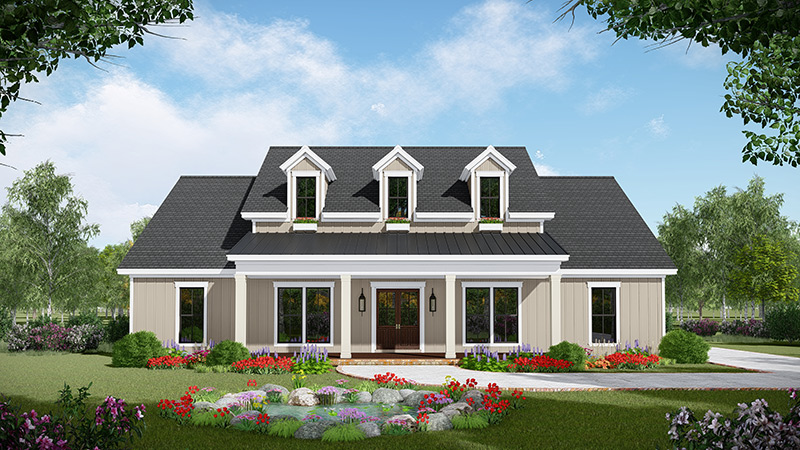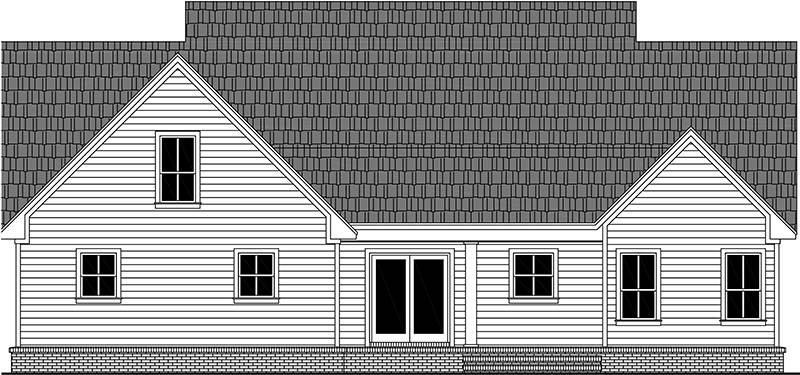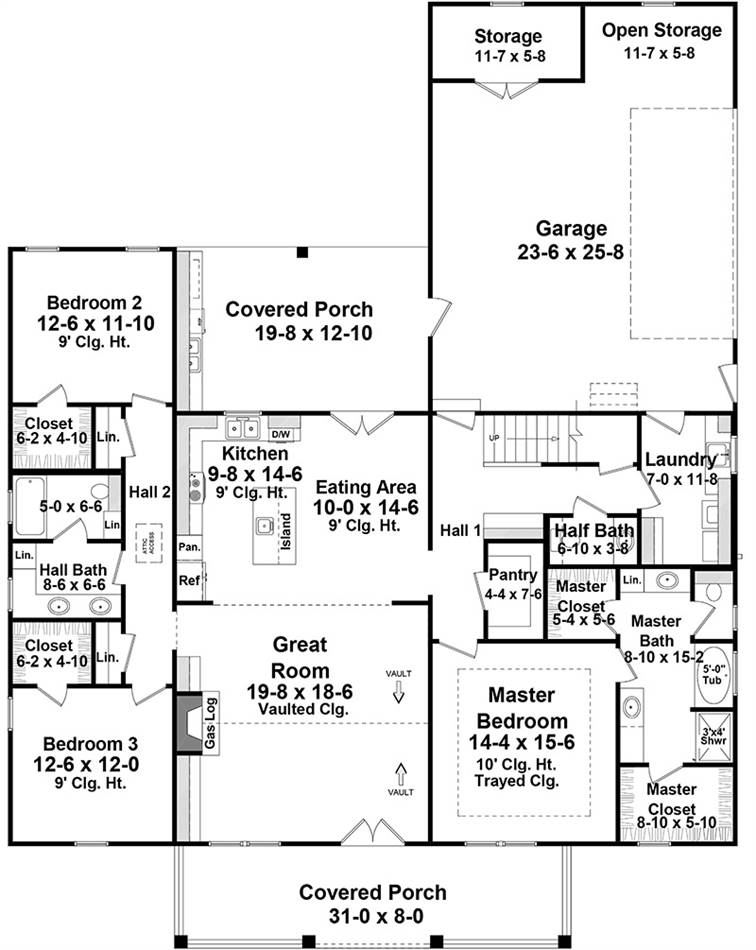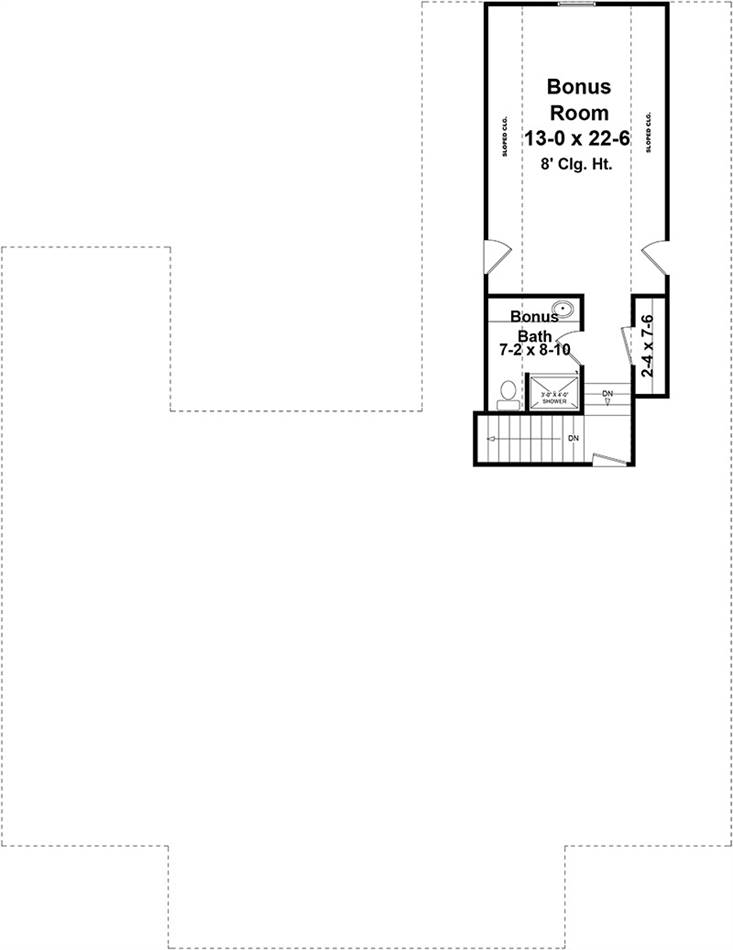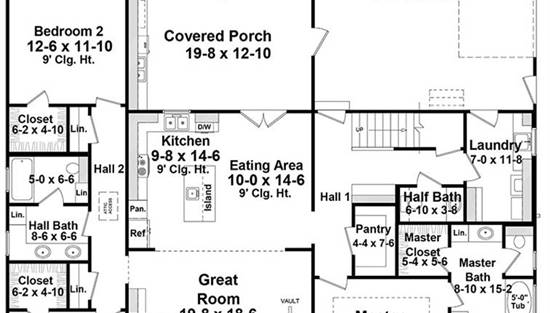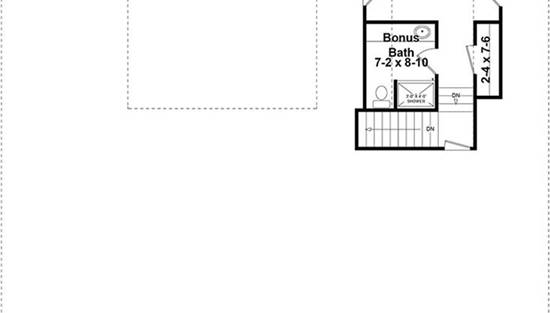- Plan Details
- |
- |
- Print Plan
- |
- Modify Plan
- |
- Reverse Plan
- |
- Cost-to-Build
- |
- View 3D
- |
- Advanced Search
About House Plan 4454:
Three dormers enhance the façade of this country one-story house plan, which includes a bonus suite, plus three bedrooms, 2.5 baths and 2,107 square feet of living area on the main level. If you enjoy hosting friends in your home plan, start with pleasant conversation in the vaulted great room with fireplace. Then prepare a tasty meal in the island kitchen, and serve it in the versatile eating area. The rear porch is another option for warm-weather dining. The secluded master bedroom is topped by a stylish tray ceiling. A garden tub and a separate shower are highlights in the deluxe private bath, which also boasts two vanities and two walk-in closets. More walk-in closets are found in the "west" wing of the home design, where a compartmentalized bath is a nice feature. Our customers love the kitchen's two pantries. Note the handy storage space in the two-car garage.
Plan Details
Key Features
Attached
Basement
Bonus Room
Country Kitchen
Covered Front Porch
Covered Rear Porch
Crawlspace
Double Vanity Sink
Fireplace
Front Porch
Great Room
His and Hers Primary Closets
Home Office
Kitchen Island
Laundry 1st Fl
Primary Bdrm Main Floor
Nook / Breakfast Area
Open Floor Plan
Oversized
Peninsula / Eating Bar
Rear Porch
Separate Tub and Shower
Slab
Split Bedrooms
Storage Space
Suited for corner lot
Suited for narrow lot
Suited for sloping lot
Suited for view lot
Walk-in Closet
Walk-in Pantry
Build Beautiful With Our Trusted Brands
Our Guarantees
- Only the highest quality plans
- Int’l Residential Code Compliant
- Full structural details on all plans
- Best plan price guarantee
- Free modification Estimates
- Builder-ready construction drawings
- Expert advice from leading designers
- PDFs NOW!™ plans in minutes
- 100% satisfaction guarantee
- Free Home Building Organizer
