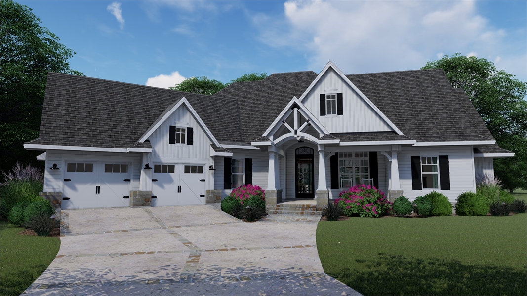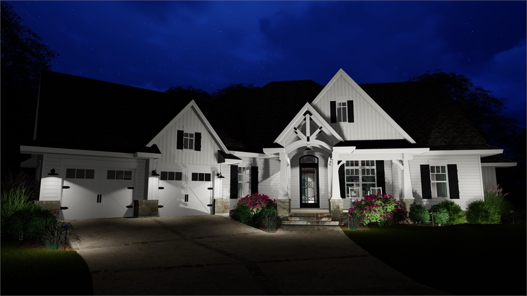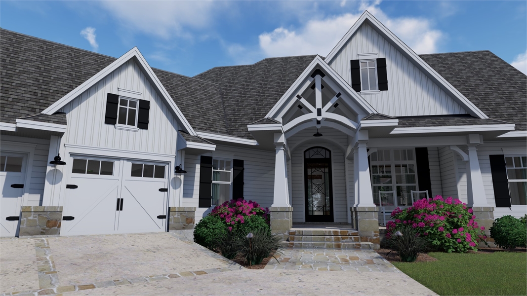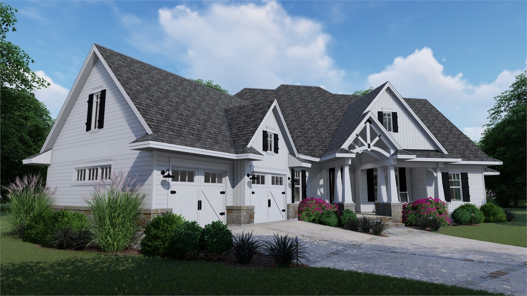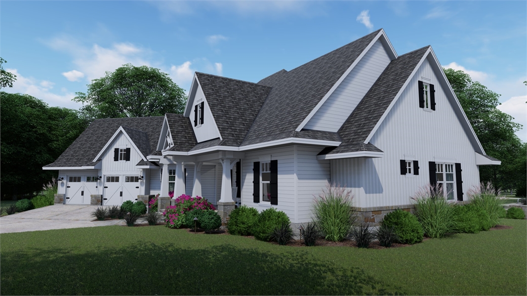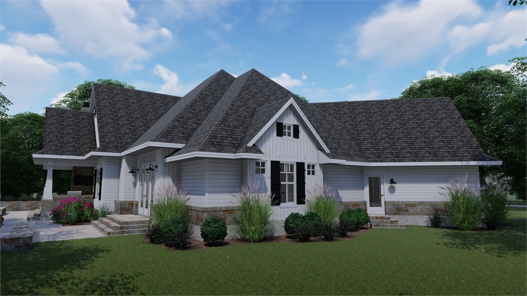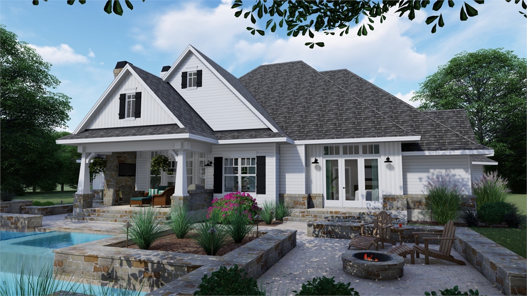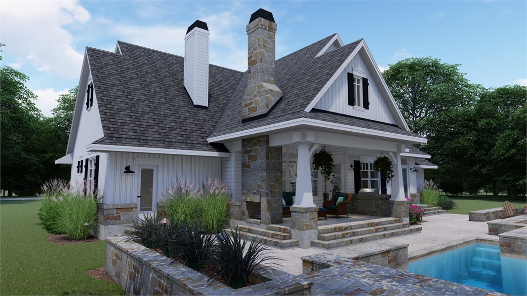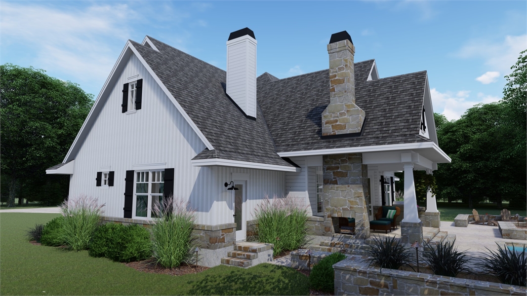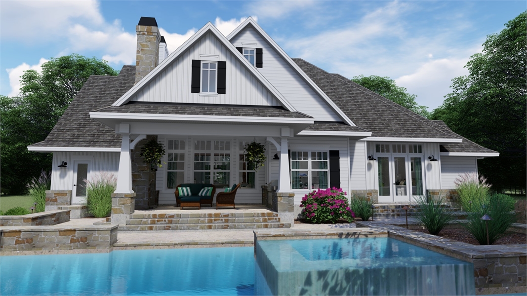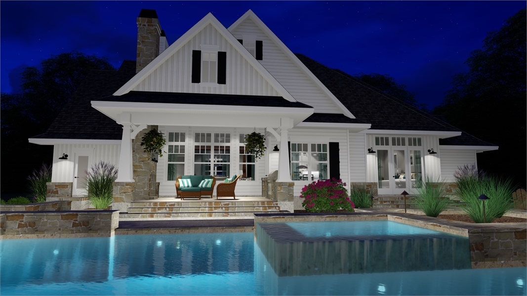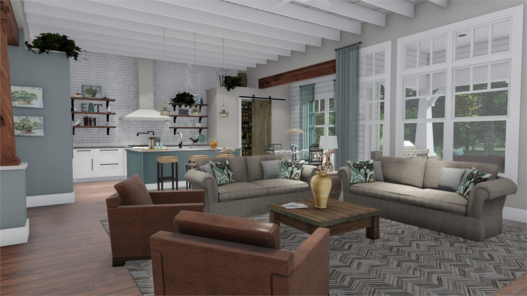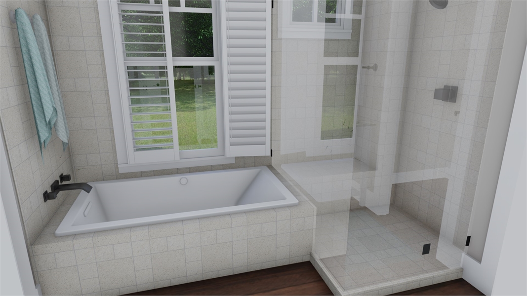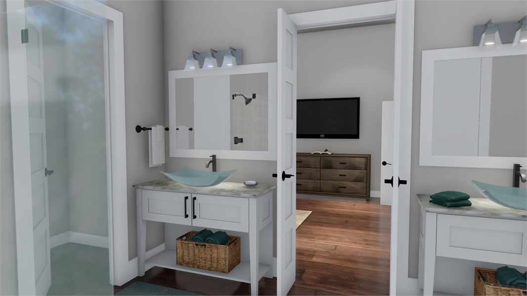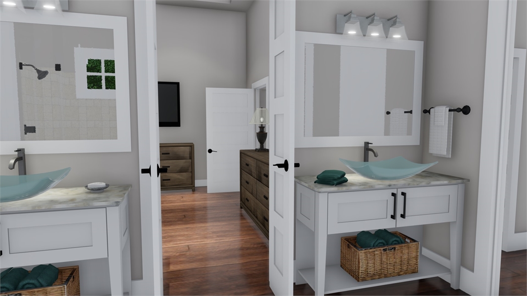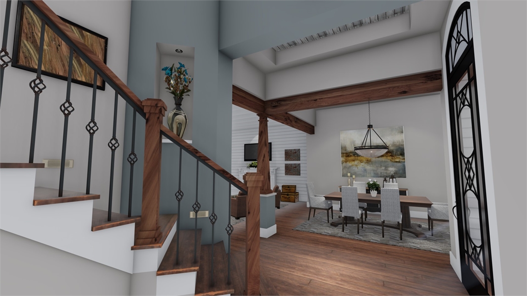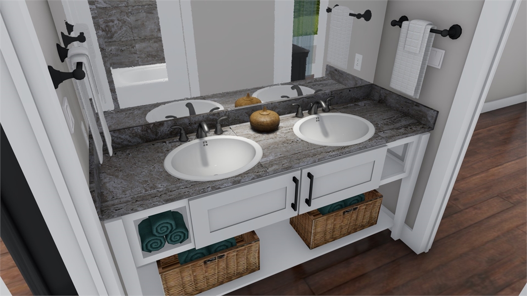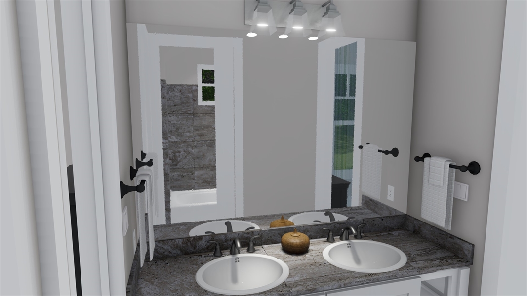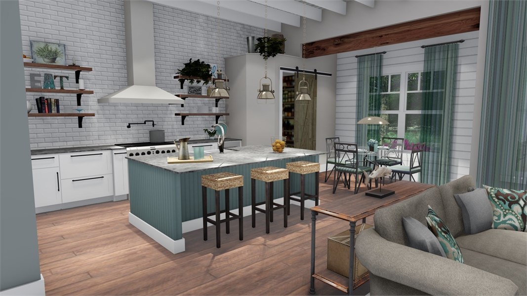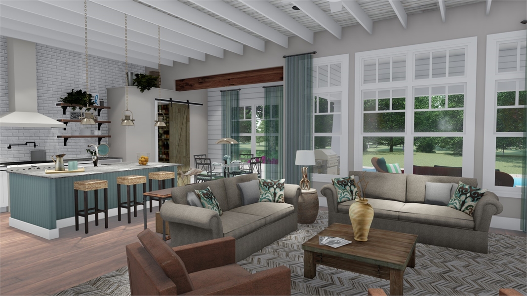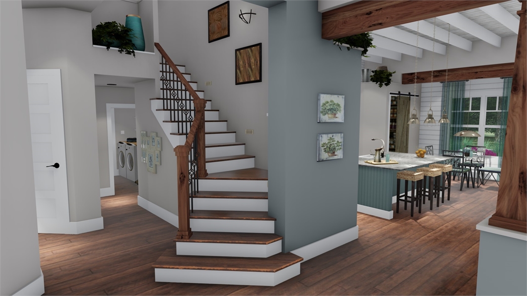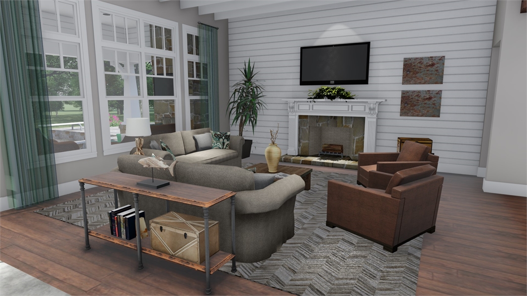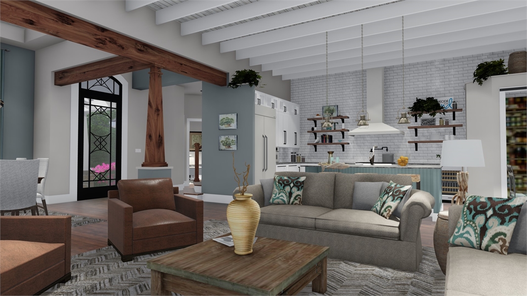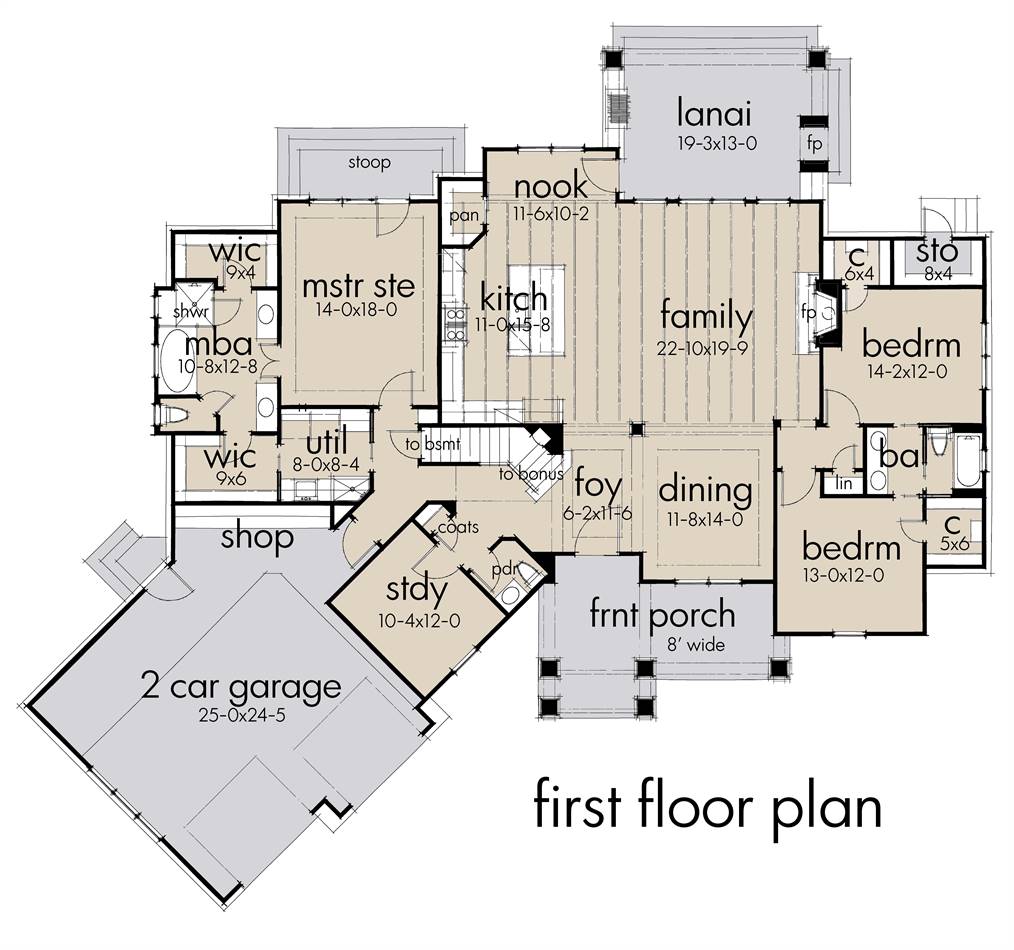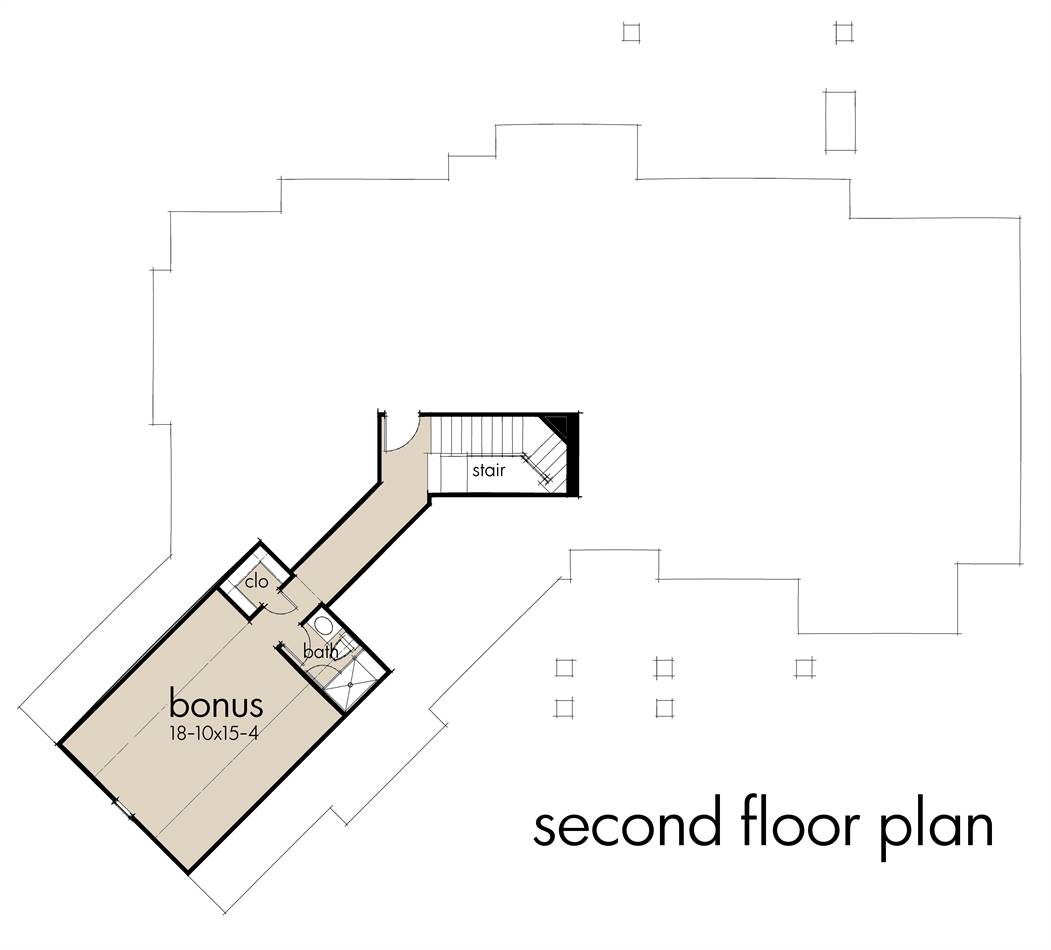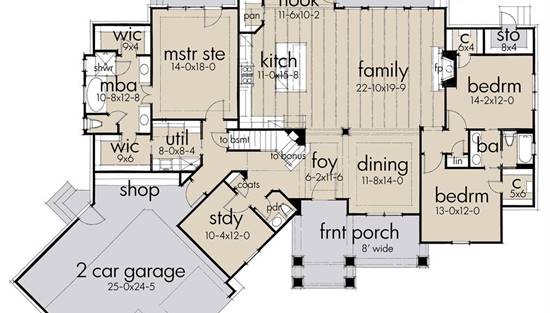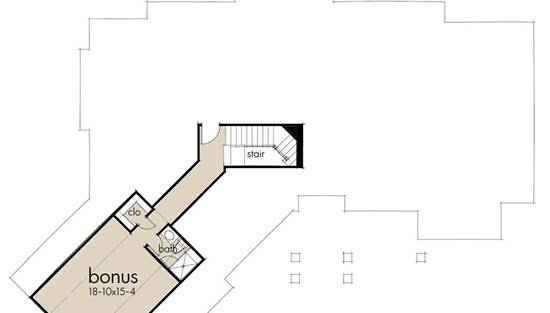- Plan Details
- |
- |
- Print Plan
- |
- Modify Plan
- |
- Reverse Plan
- |
- Cost-to-Build
- |
- View 3D
- |
- Advanced Search
About House Plan 4456:
A nostalgic front porch welcomes visitors to this one-story country house plan, complete with three bedrooms, 2.5 baths and 2,504 square feet of living area. Wide-open spaces in this home plan will impress you, as the gourmet kitchen flows into the spacious great room with fireplace. A 12-ft. ceiling visually expands the area. A second fireplace enhances the fantastic lanai, along with a useful summer kitchen. Meals may be served quite tastefully in the dining room or the casual nook. His-and-hers walk-in closets are found in the posh master suite. The personal bath showcases a garden tub, a separate shower and two vanities. A Jack and Jill bath lies between the children's bedrooms, and each bedroom boasts a walk-in closet. Our customers love the quiet study in this home design, as well as the handy shop area in the two-car garage. Follow the ornamental railing up to a versatile bonus suite, which would make a nice art studio.
Plan Details
Key Features
Basement
Bonus Room
Covered Front Porch
Covered Rear Porch
Crawlspace
Double Vanity Sink
Family Room
Fireplace
Foyer
Front Porch
Front-entry
His and Hers Primary Closets
Home Office
Kitchen Island
Laundry 1st Fl
Loft / Balcony
Primary Bdrm Main Floor
Nook / Breakfast Area
Open Floor Plan
Rear Porch
Rec Room
Separate Tub and Shower
Slab
Split Bedrooms
Storage Space
Unfinished Space
Vaulted Ceilings
Walk-in Closet
Walk-in Pantry
Walkout Basement
Workshop
Build Beautiful With Our Trusted Brands
Our Guarantees
- Only the highest quality plans
- Int’l Residential Code Compliant
- Full structural details on all plans
- Best plan price guarantee
- Free modification Estimates
- Builder-ready construction drawings
- Expert advice from leading designers
- PDFs NOW!™ plans in minutes
- 100% satisfaction guarantee
- Free Home Building Organizer
.png)
.png)
