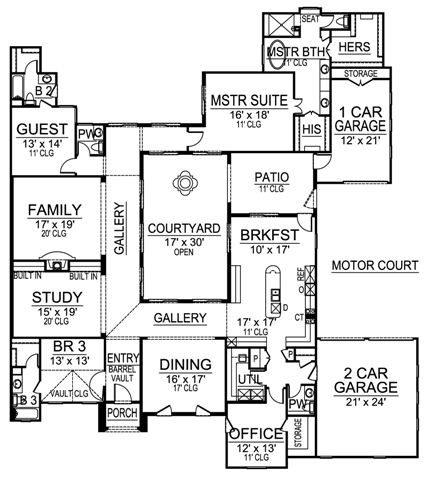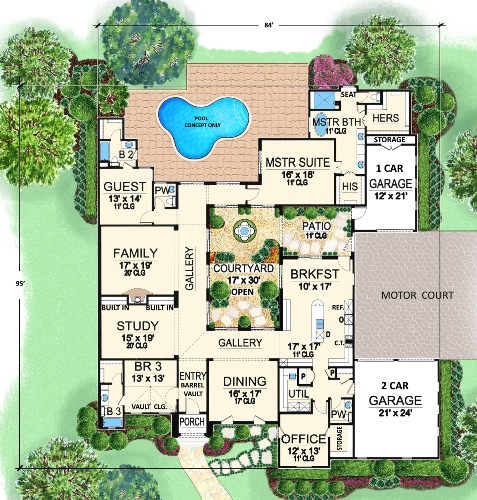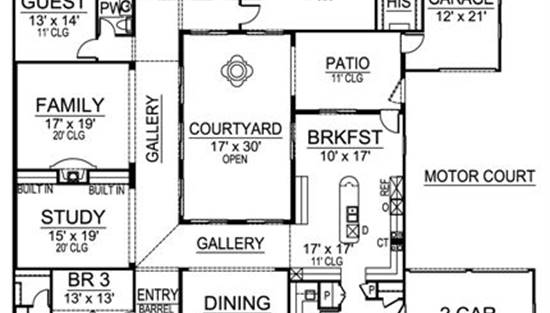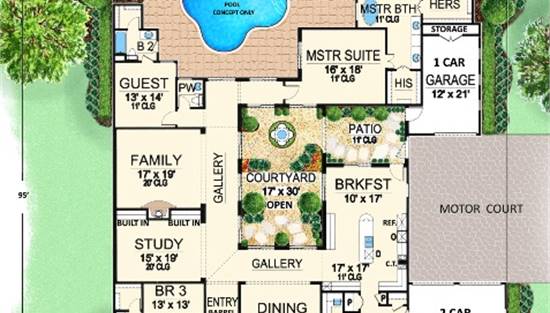- Plan Details
- |
- |
- Print Plan
- |
- Modify Plan
- |
- Reverse Plan
- |
- Cost-to-Build
- |
- View 3D
- |
- Advanced Search
About House Plan 4480:
This 3,935 square foot Mediterranean home is the perfect family home. There are two separate garage areas, that are separated by a motor court. When you walk into the foyer, you will be mesmerized how it opens into a barrel-vaulted ceiling. An office sits quietly at the front of the house with a storage closet and powder room. The kitchen and breakfast area offer views to the courtyard and patio and a free-standing island for extra counter space. The gallery encompasses the courtyard and patio. The family room and study offer a two-way fireplace and built ins. A welcoming guest room with walk-in closet and full bath has a view of the (concept) pool. The master suite boasts a lavish bath with whirlpool tub, separate shower, built-in window seat, and his and hers vanities and closets.
Plan Details
Key Features
2 Story Volume
Arches
Attached
Courtyard
Dining Room
Double Vanity Sink
Family Room
Fireplace
Foyer
Front Porch
Guest Suite
His and Hers Primary Closets
Home Office
Kitchen Island
Laundry 1st Fl
Library/Media Rm
Primary Bdrm Main Floor
Mud Room
Nook / Breakfast Area
Peninsula / Eating Bar
Separate Tub and Shower
Slab
Split Bedrooms
Storage Space
Suited for corner lot
Tandem
Vaulted Ceilings
Walk-in Closet
Walk-in Pantry
Build Beautiful With Our Trusted Brands
Our Guarantees
- Only the highest quality plans
- Int’l Residential Code Compliant
- Full structural details on all plans
- Best plan price guarantee
- Free modification Estimates
- Builder-ready construction drawings
- Expert advice from leading designers
- PDFs NOW!™ plans in minutes
- 100% satisfaction guarantee
- Free Home Building Organizer
.png)
.png)
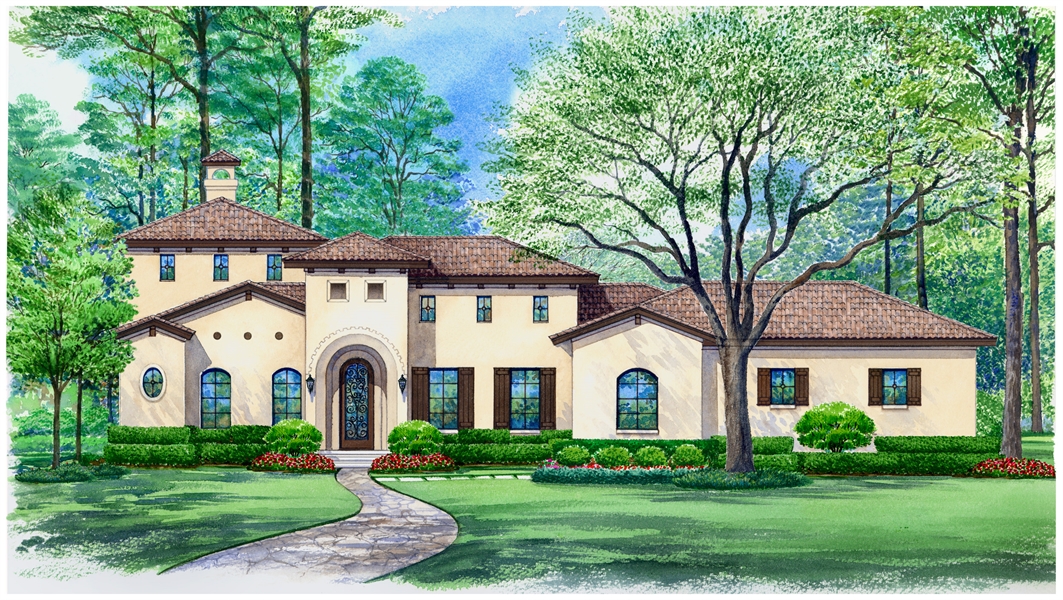
.jpg)
.jpg)
.jpg)
.jpg)
