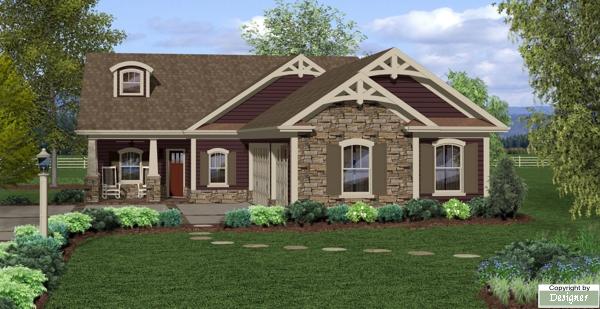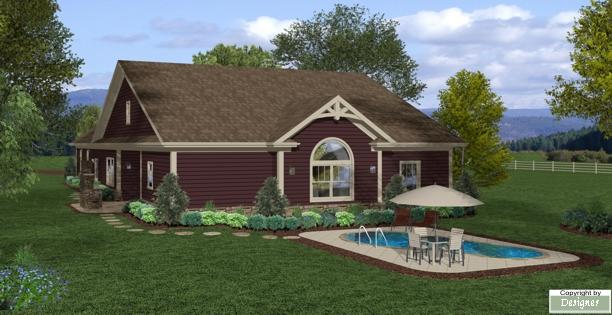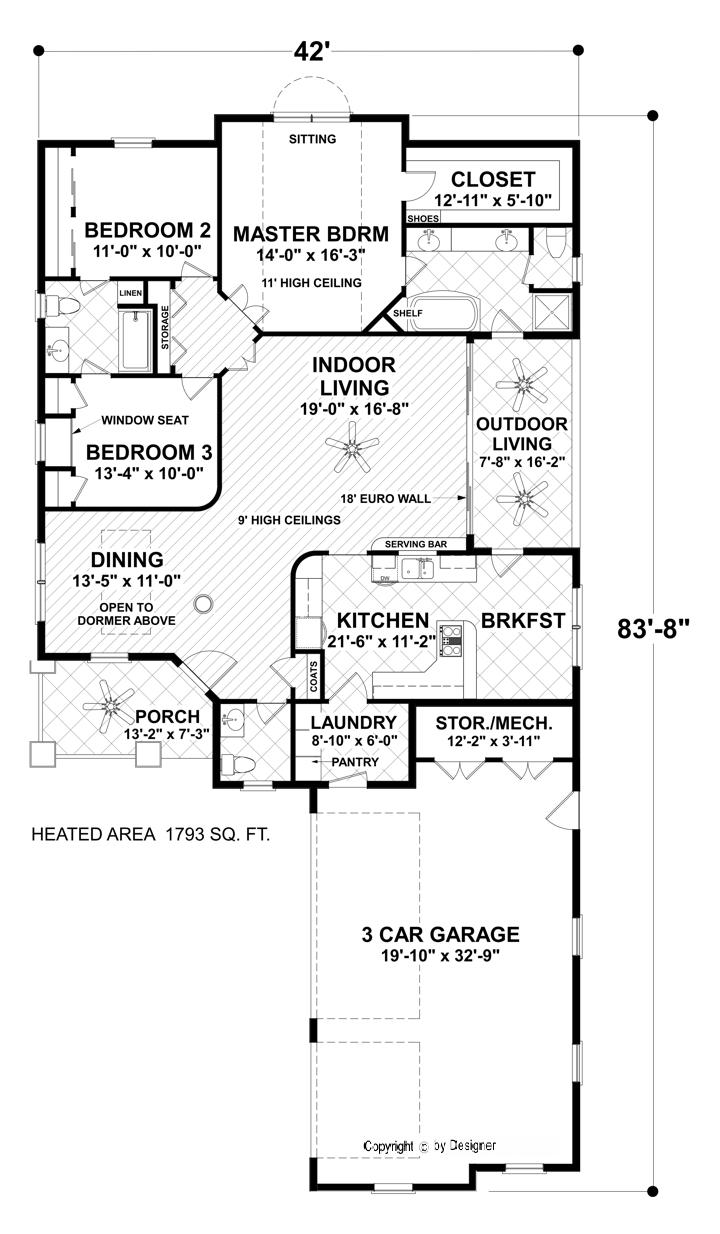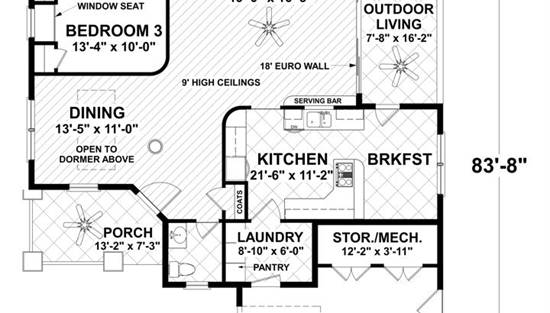- Plan Details
- |
- |
- Print Plan
- |
- Modify Plan
- |
- Reverse Plan
- |
- Cost-to-Build
- |
- View 3D
- |
- Advanced Search
About House Plan 4511:
This inviting ranch is designed for narrow lots. We've included our most requested features and even
added a few of our own "signature touches." Just a couple of rounded corners add flair as they direct
the flow from the entry to the indoor & outdoor living areas. We've also provided access to the
outdoor living area from the master suite and the breakfast area.
With very little wasted space, it's carefully designed 1793 square feet provide the feel and features
of a much larger home. There are 9' high ceilings throughout with just a couple of added accents; The
master suite ceiling vaults to 11' and the dining room provides natural light via a light shaft to the
dormer above. The 3-car garage provides plenty of space for multiple vehicles as well as a sizable
area for storage and mechanical needs.
added a few of our own "signature touches." Just a couple of rounded corners add flair as they direct
the flow from the entry to the indoor & outdoor living areas. We've also provided access to the
outdoor living area from the master suite and the breakfast area.
With very little wasted space, it's carefully designed 1793 square feet provide the feel and features
of a much larger home. There are 9' high ceilings throughout with just a couple of added accents; The
master suite ceiling vaults to 11' and the dining room provides natural light via a light shaft to the
dormer above. The 3-car garage provides plenty of space for multiple vehicles as well as a sizable
area for storage and mechanical needs.
Plan Details
Key Features
Attached
Basement
Crawlspace
Side-entry
Slab
Build Beautiful With Our Trusted Brands
Our Guarantees
- Only the highest quality plans
- Int’l Residential Code Compliant
- Full structural details on all plans
- Best plan price guarantee
- Free modification Estimates
- Builder-ready construction drawings
- Expert advice from leading designers
- PDFs NOW!™ plans in minutes
- 100% satisfaction guarantee
- Free Home Building Organizer
.png)
.png)









