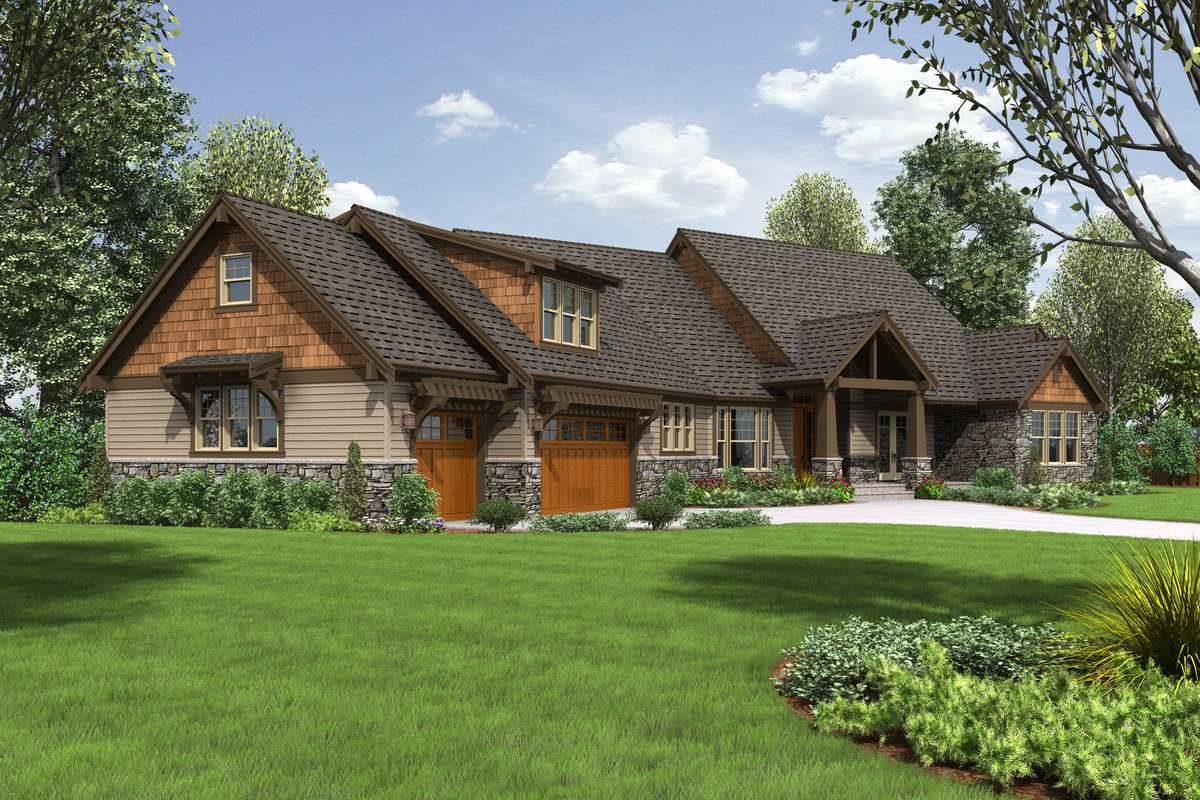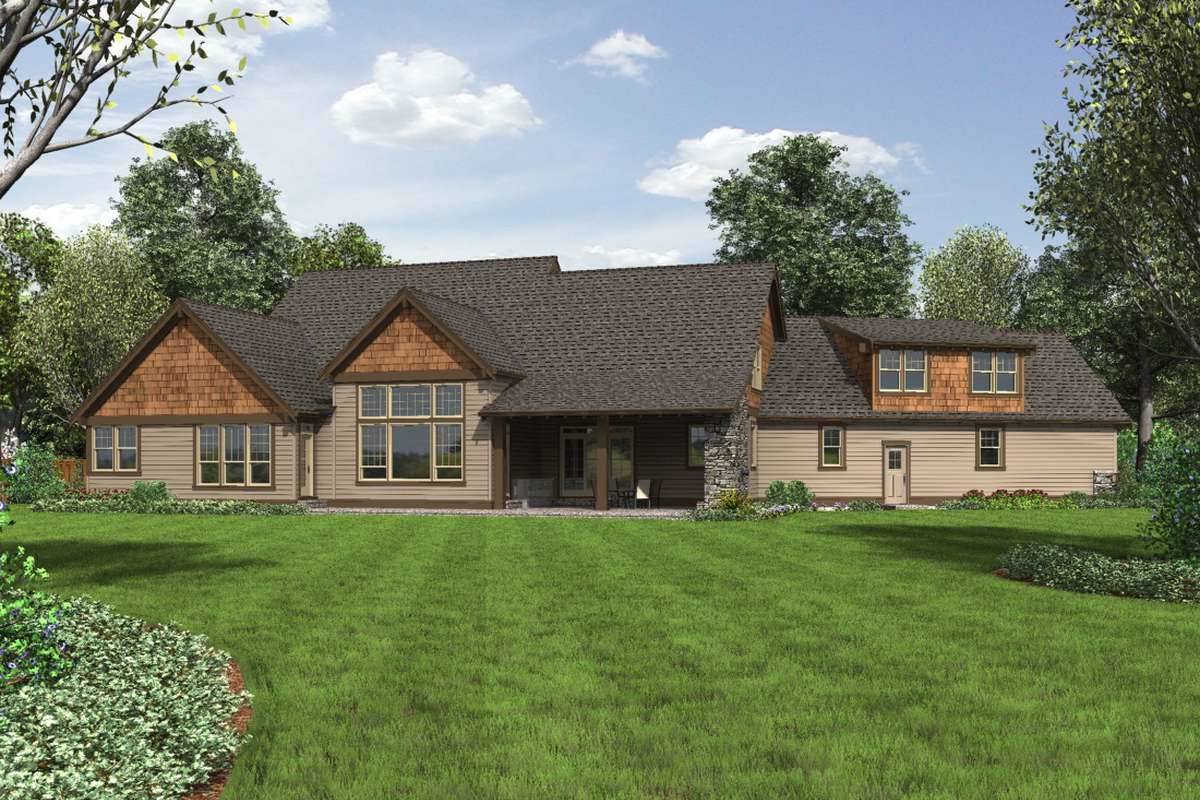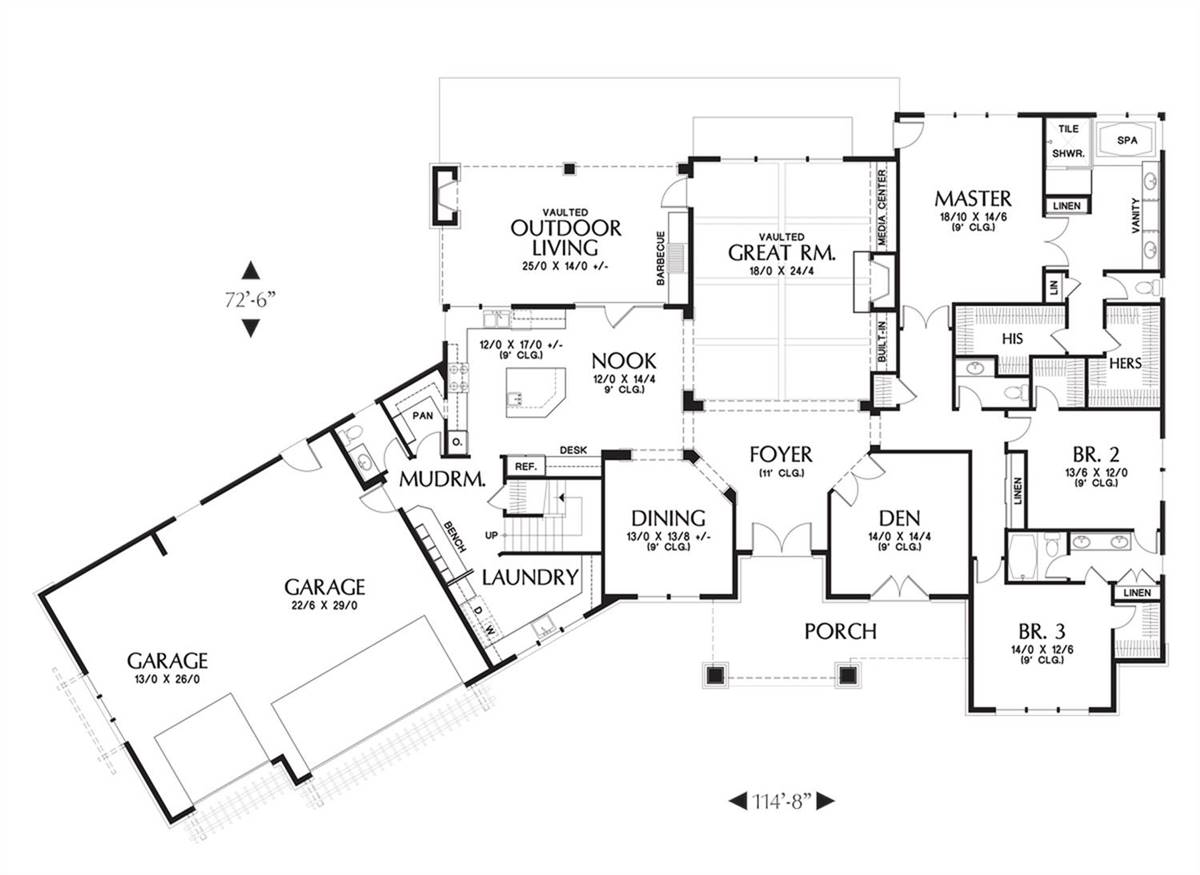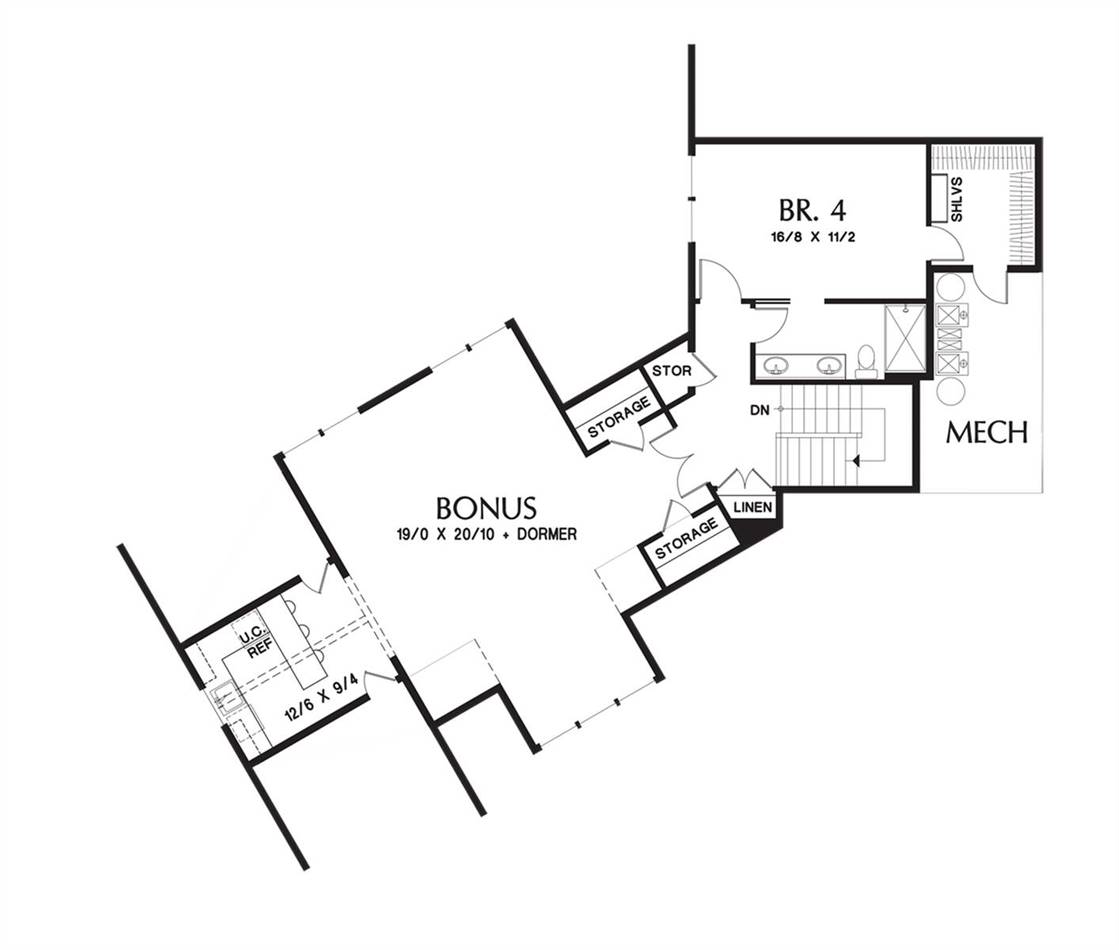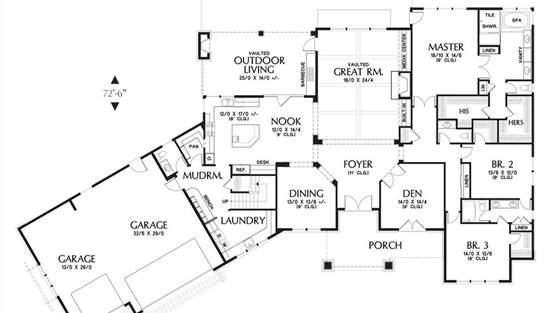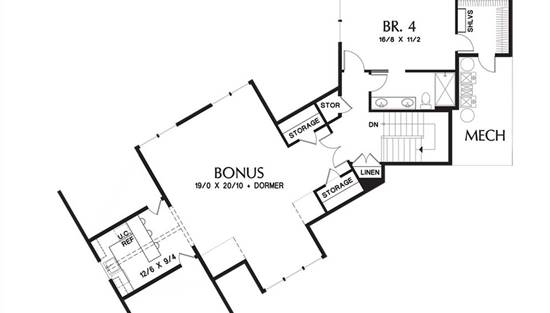- Plan Details
- |
- |
- Print Plan
- |
- Modify Plan
- |
- Reverse Plan
- |
- Cost-to-Build
- |
- View 3D
- |
- Advanced Search
About House Plan 4517:
A lovely front porch adorns this luxury country-style house plan, with four bedrooms, three full baths, two half-baths and 4,629 square feet of living area. Gather friends for good conversation in the vaulted great room with fireplace in this home plan. The gourmet kitchen boasts a useful island, plus a menu desk and a nearby pantry. Serve meals with style in the formal dining room or the cozy nook. Enjoy cool breezes in the refreshing outdoor living area. Double doors introduce the posh master bedroom with outdoor access. The private bath flaunts a garden spa tub, a tile shower and dual sinks. Don't overlook the two walk-in closets. A compartmentalized bath serves two secondary bedrooms. Upstairs, a fourth bedroom with a walk-in closet offers direct bath access. Use the bonus room in this home design as a playroom or art studio. Our customers love the main-floor den or home office.
Plan Details
Key Features
Attached
Basement
Bonus Room
Country Kitchen
Covered Rear Porch
Crawlspace
Dining Room
Double Vanity Sink
Fireplace
Foyer
Front Porch
Front-entry
Great Room
Guest Suite
His and Hers Primary Closets
Home Office
Kitchen Island
Laundry 1st Fl
Primary Bdrm Main Floor
Mud Room
Nook / Breakfast Area
Open Floor Plan
Separate Tub and Shower
Slab
Storage Space
Suited for sloping lot
Vaulted Ceilings
Walk-in Closet
Walk-in Pantry
Build Beautiful With Our Trusted Brands
Our Guarantees
- Only the highest quality plans
- Int’l Residential Code Compliant
- Full structural details on all plans
- Best plan price guarantee
- Free modification Estimates
- Builder-ready construction drawings
- Expert advice from leading designers
- PDFs NOW!™ plans in minutes
- 100% satisfaction guarantee
- Free Home Building Organizer
