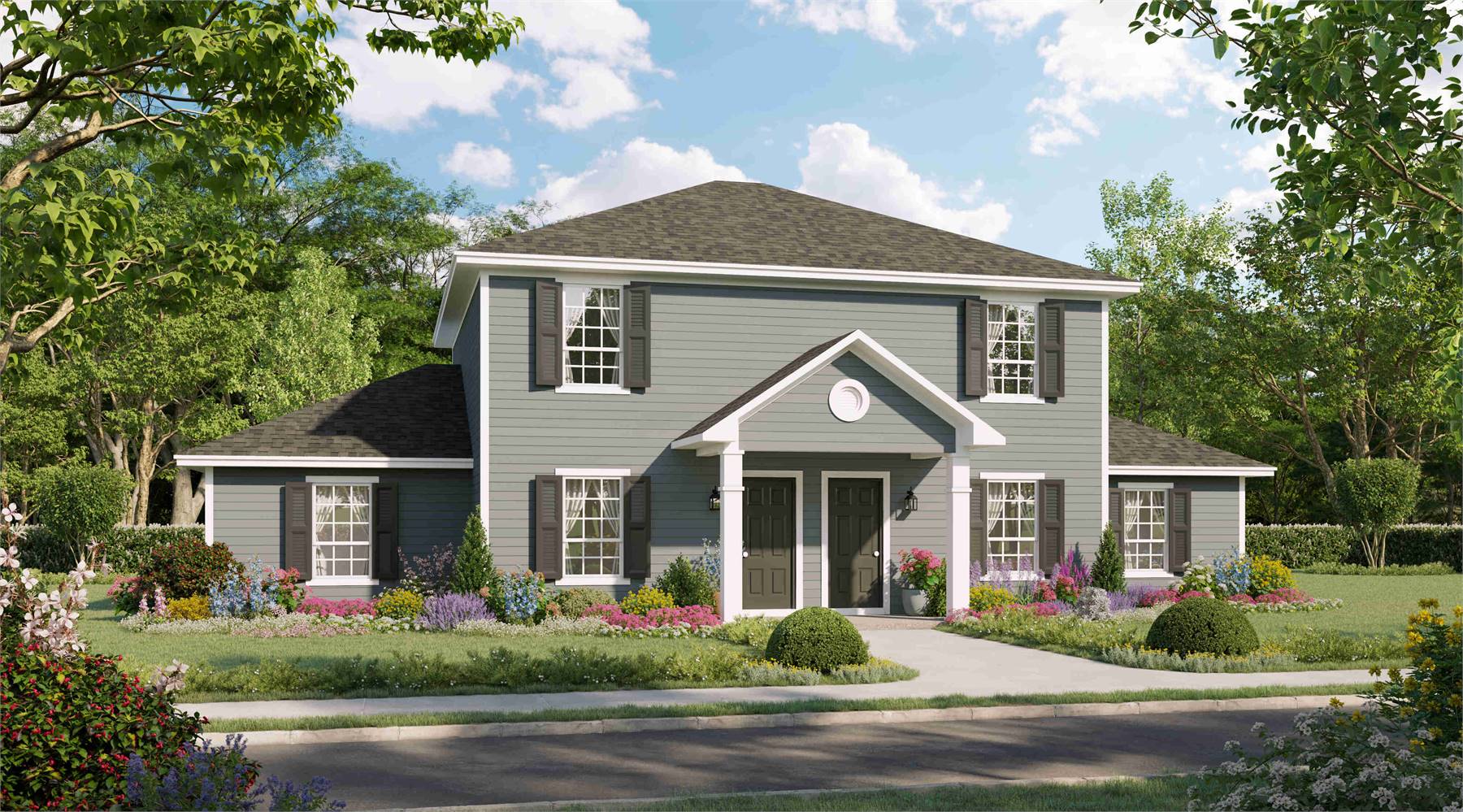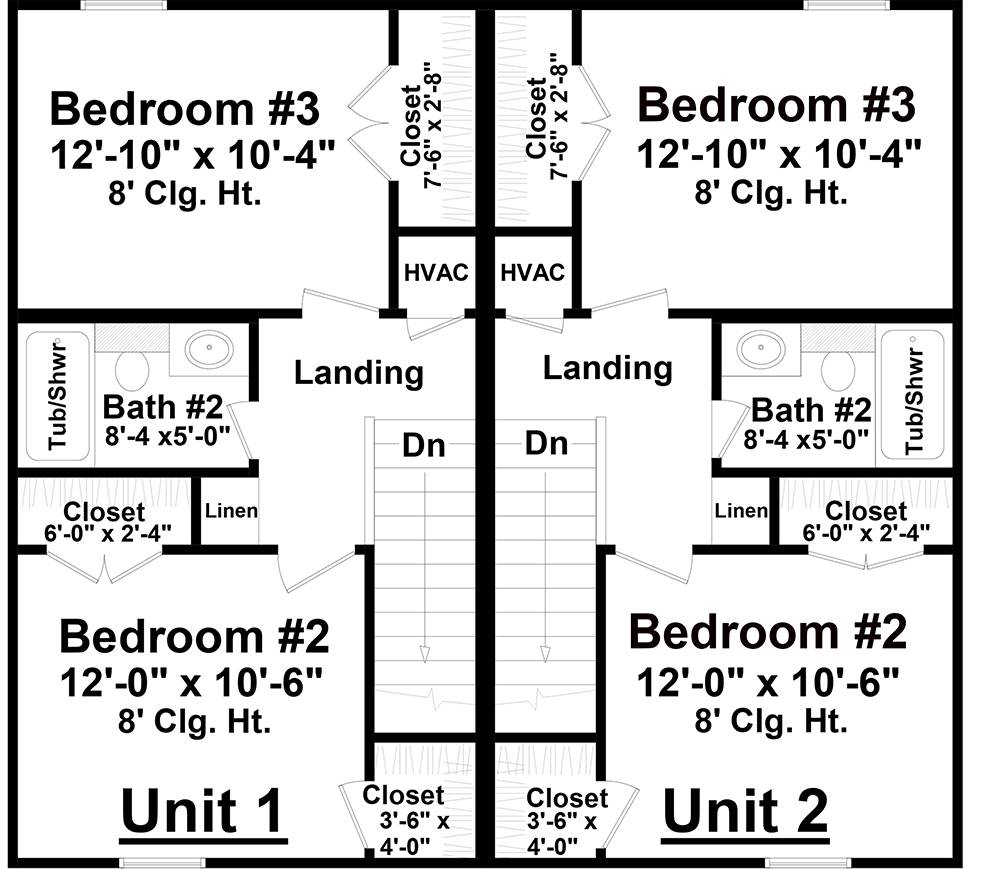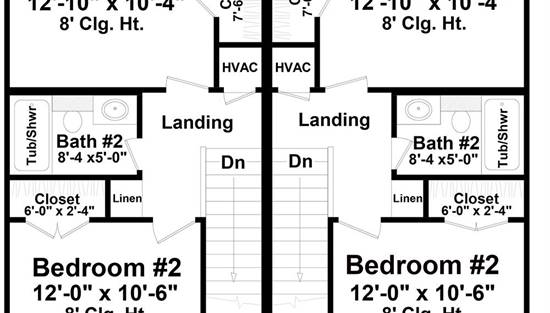- Plan Details
- |
- |
- Print Plan
- |
- Modify Plan
- |
- Reverse Plan
- |
- Cost-to-Build
- |
- View 3D
- |
- Advanced Search
About House Plan 4524:
House Plan 4524 would make a wonderful choice if you're looking for a budget- and family-friendly duplex! It offers 1,245 square feet, three bedrooms, and two bathrooms per unit in a mirror image layout. When you step inside, the open living area spreads back into the eat-in kitchen. There's also a pantry, closet, and laundry closet to keep storage and chores in convenient proximity. The main-level bedroom and bath are located in a hallway to the side while the other two bedrooms are upstairs with another bathroom to share. This split-bedroom arrangement offers privacy even in a home this small. House Plan 4524 is an extremely livable design that won't break the bank!
Plan Details
Key Features
Covered Front Porch
Formal LR
Home Office
Laundry 1st Fl
L-Shaped
Primary Bdrm Main Floor
None
Open Floor Plan
Pantry
Rear Porch
Storage Space
Walk-in Closet
Build Beautiful With Our Trusted Brands
Our Guarantees
- Only the highest quality plans
- Int’l Residential Code Compliant
- Full structural details on all plans
- Best plan price guarantee
- Free modification Estimates
- Builder-ready construction drawings
- Expert advice from leading designers
- PDFs NOW!™ plans in minutes
- 100% satisfaction guarantee
- Free Home Building Organizer
.png)
.png)


.jpg)

_m.jpg)






