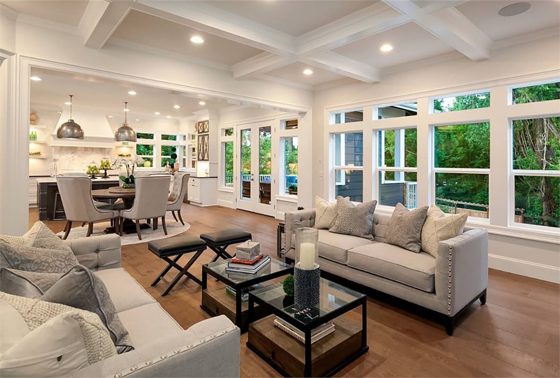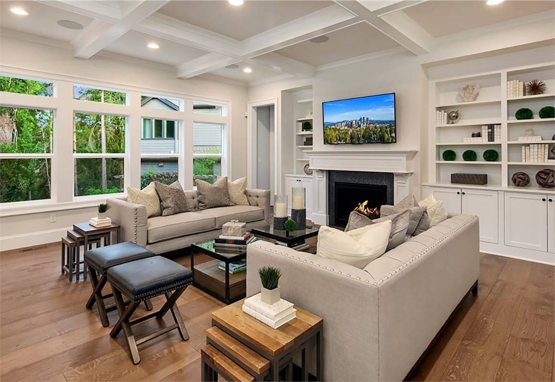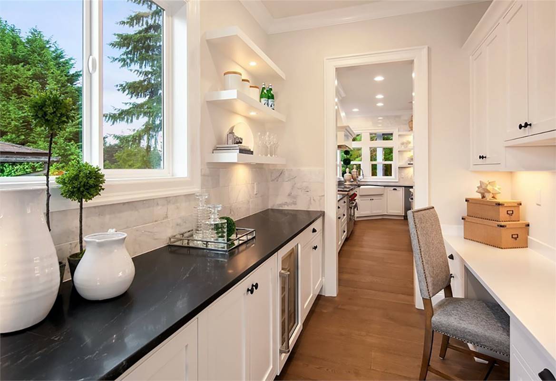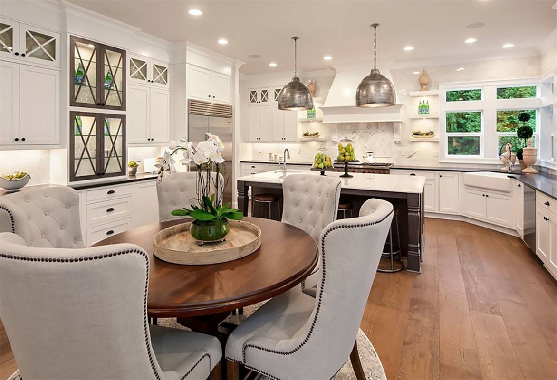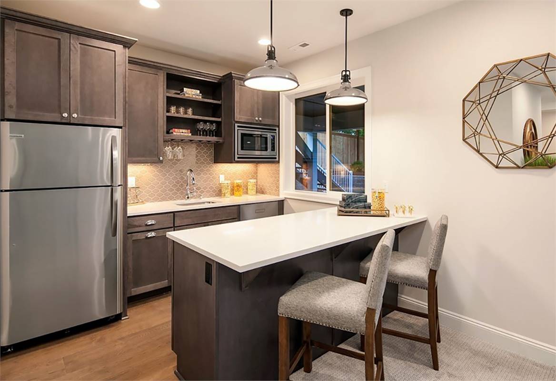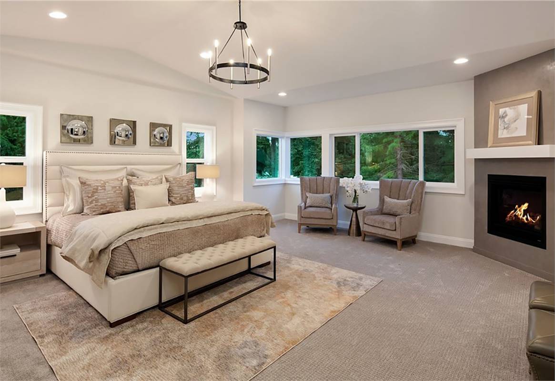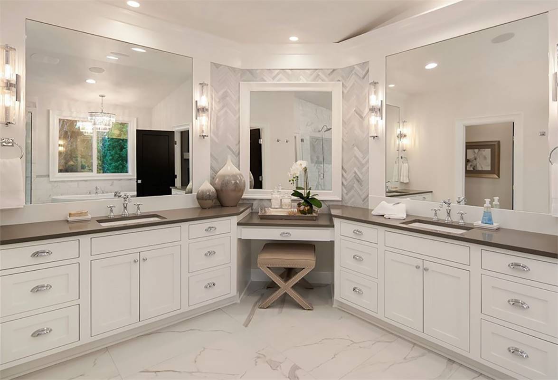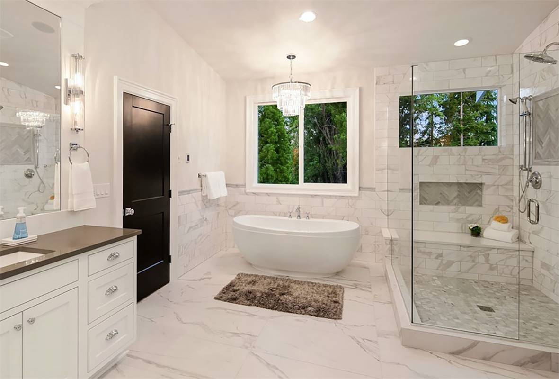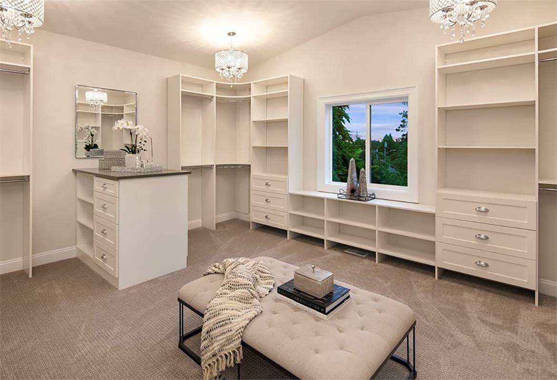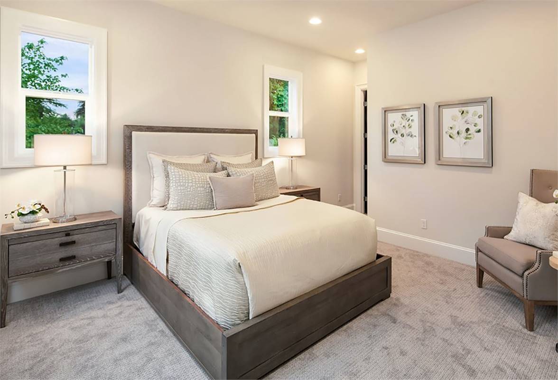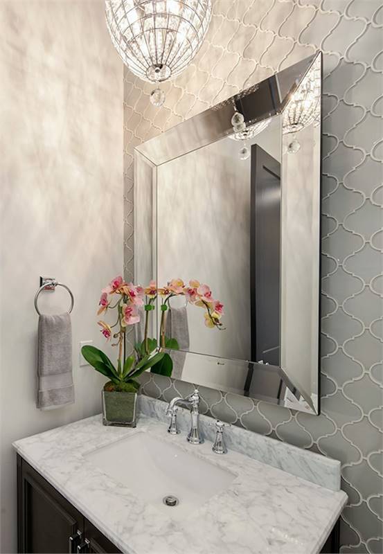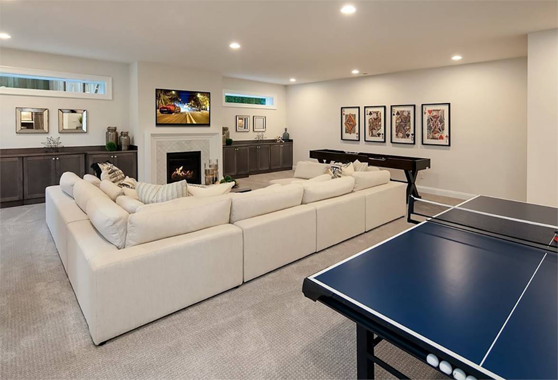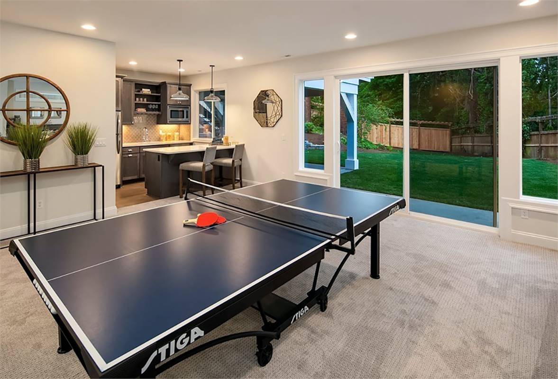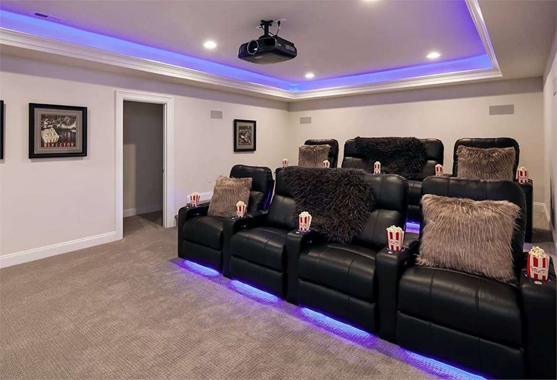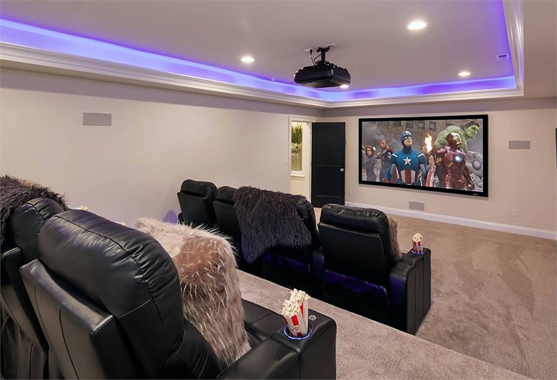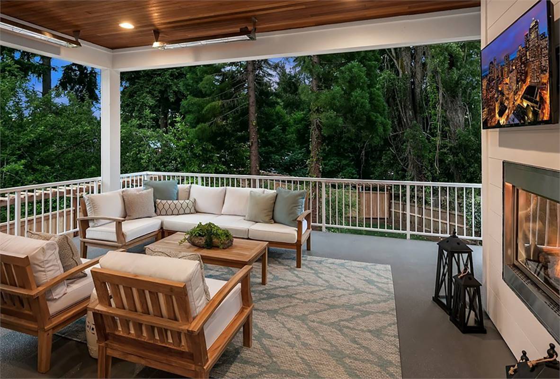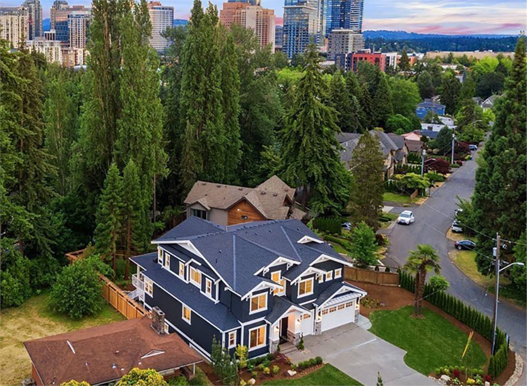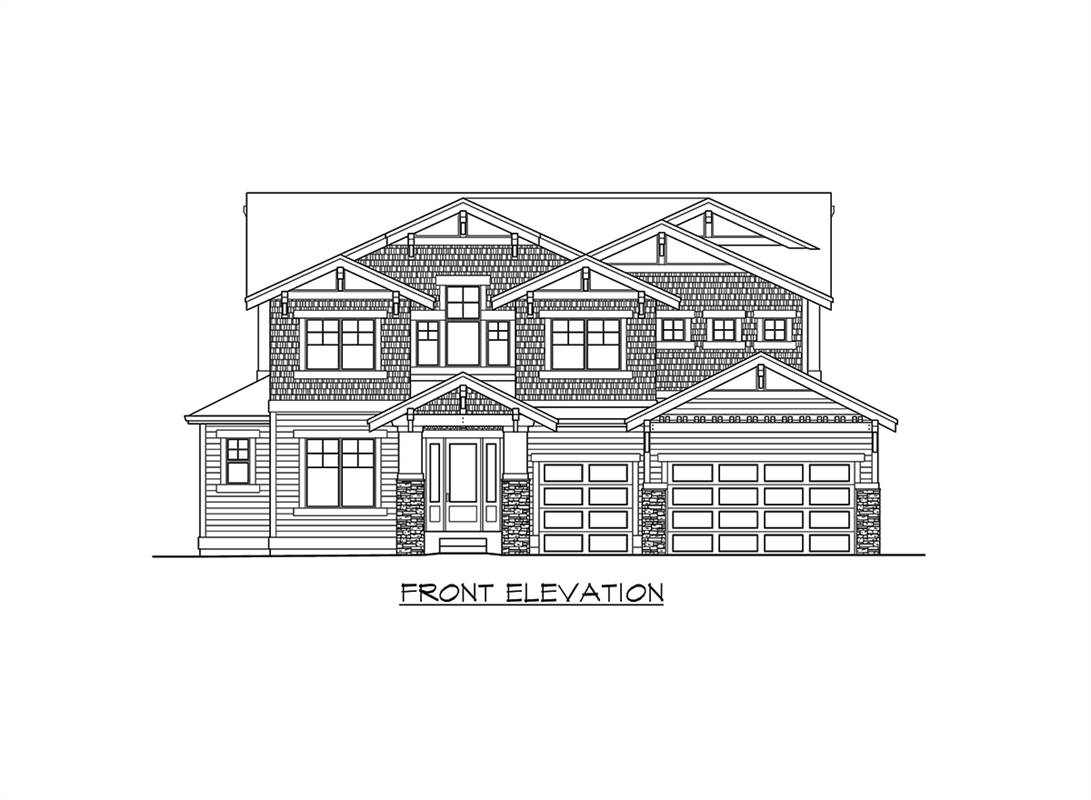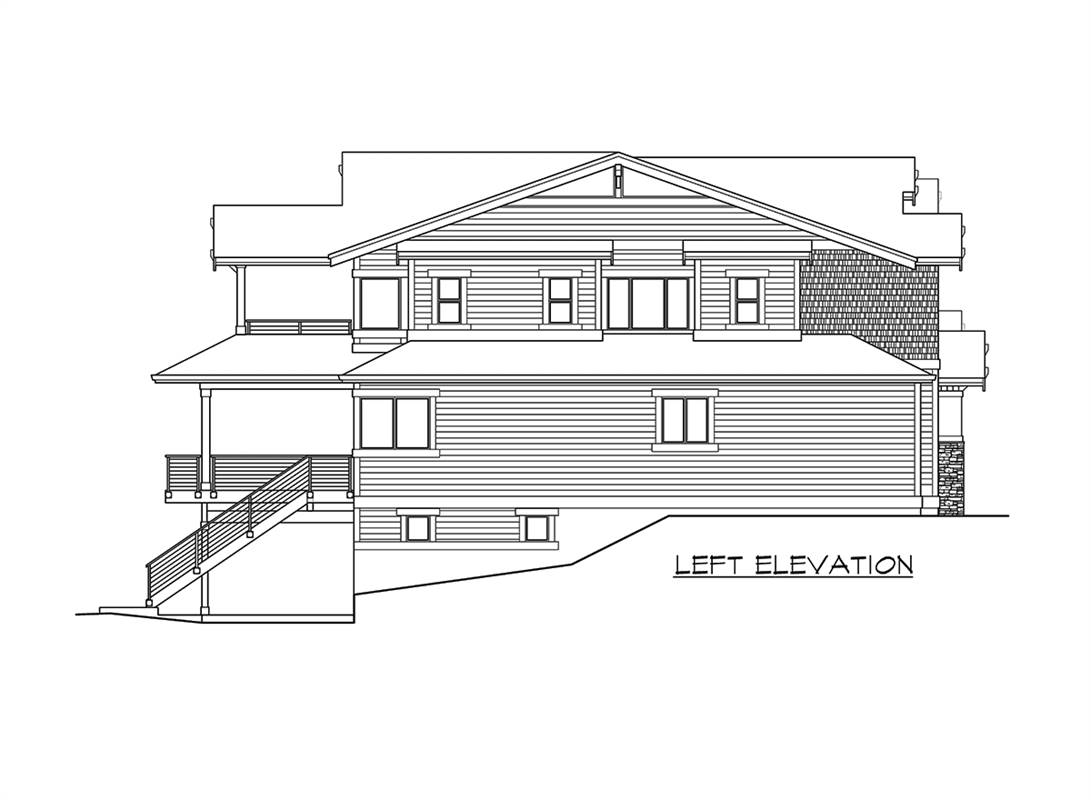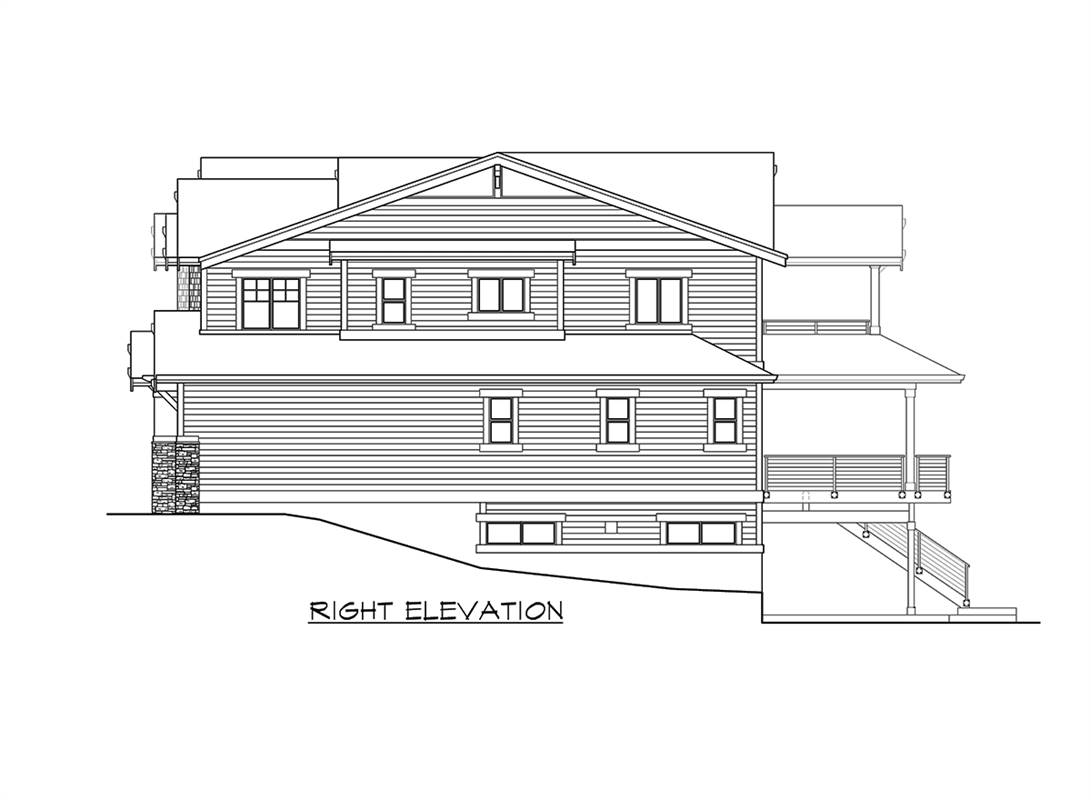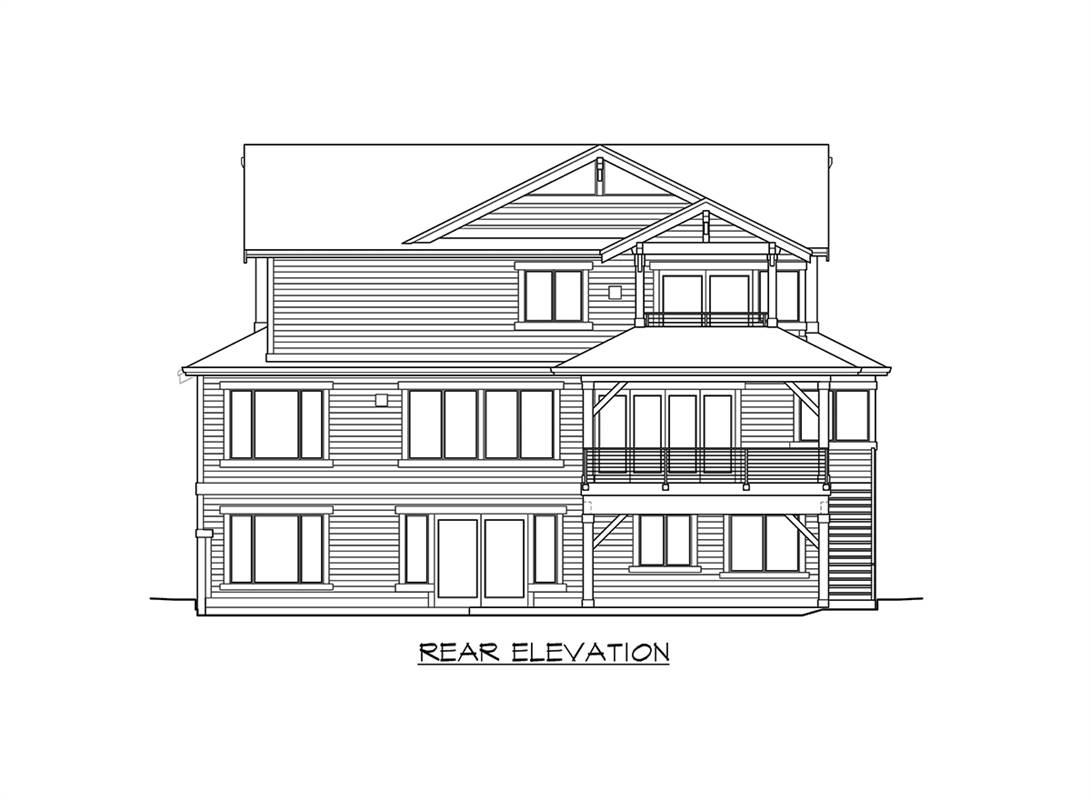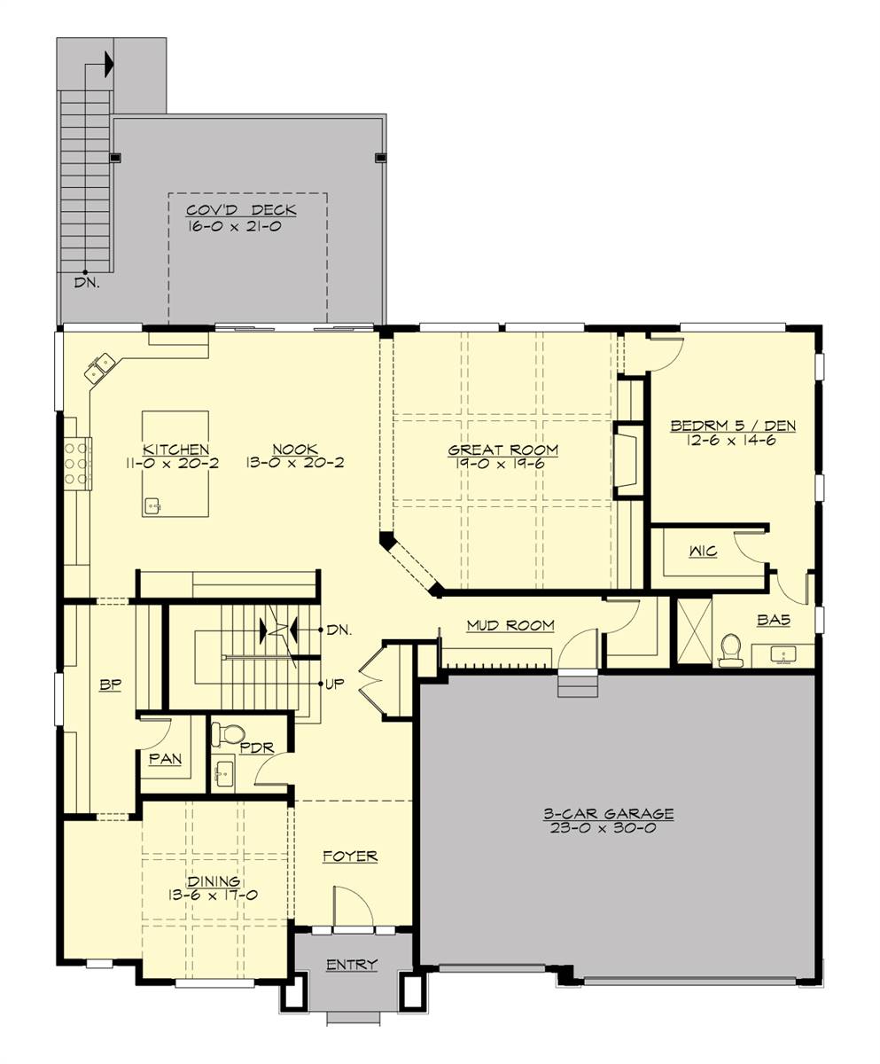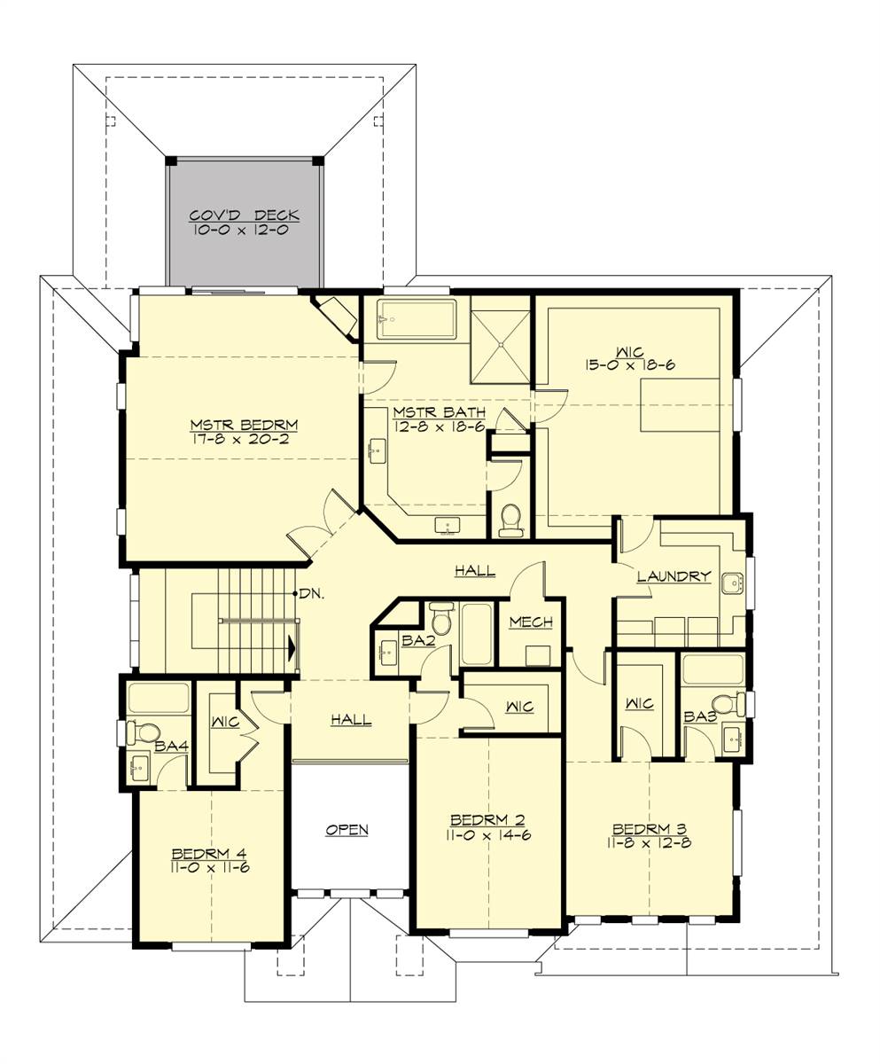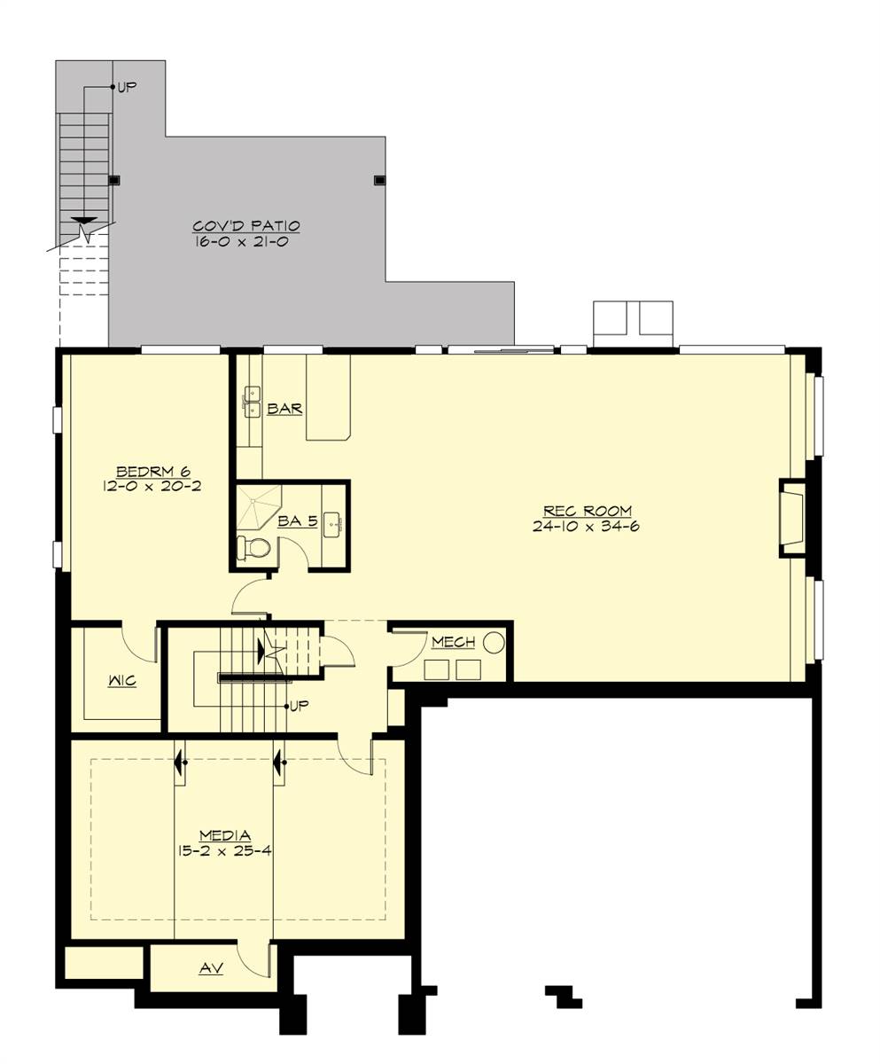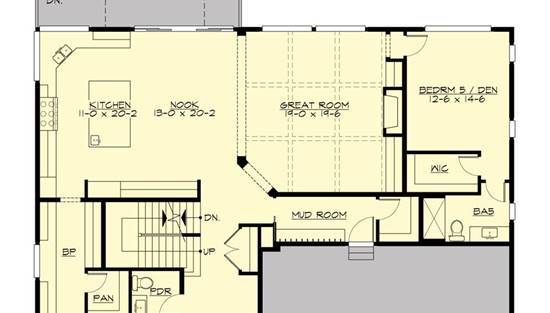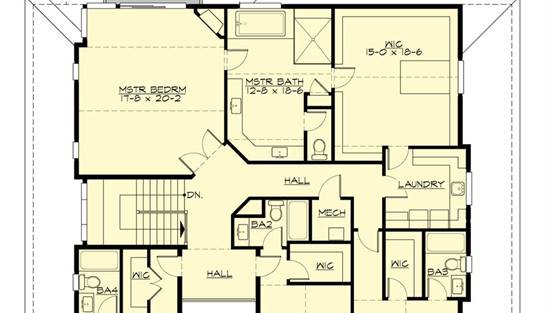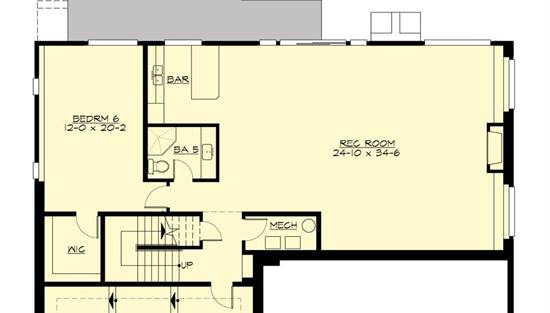- Plan Details
- |
- |
- Print Plan
- |
- Modify Plan
- |
- Reverse Plan
- |
- Cost-to-Build
- |
- View 3D
- |
- Advanced Search
About House Plan 4538:
The luxury 6-bedroom Craftsman house plan is perfect for a large family, featuring 6,389 s.f. The entrance is quite welcoming as it opens up to a foyer and a spacious entryway. The gourmet kitchen island and nook complete the large living spaces and are perfect for family time. The other generous spaces like the powder room, butlers pantry, laundry, large den, and a private deck make it ideal for enjoying time indoors and outdoors. The layout on the upper level includes a master suite with walk-in closets a stunning master bath with a soaking tub, and five other bedrooms. Find even more space in the lower level which includes a bonus room. You'll feel more than comfortable inviting family over for the holidays as space is not an issue!
Plan Details
Key Features
2 Story Volume
Attached
Bonus Room
Butler's Pantry
Covered Rear Porch
Deck
Dining Room
Double Vanity Sink
Exercise Room
Family Room
Fireplace
Foyer
Front-entry
Great Room
Guest Suite
Home Office
Kitchen Island
Laundry 2nd Fl
Library/Media Rm
L-Shaped
Primary Bdrm Upstairs
Nook / Breakfast Area
Open Floor Plan
Pantry
Rec Room
Separate Tub and Shower
Split Bedrooms
Walk-in Closet
Walk-in Pantry
Build Beautiful With Our Trusted Brands
Our Guarantees
- Only the highest quality plans
- Int’l Residential Code Compliant
- Full structural details on all plans
- Best plan price guarantee
- Free modification Estimates
- Builder-ready construction drawings
- Expert advice from leading designers
- PDFs NOW!™ plans in minutes
- 100% satisfaction guarantee
- Free Home Building Organizer
.png)
.png)



