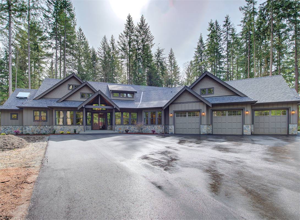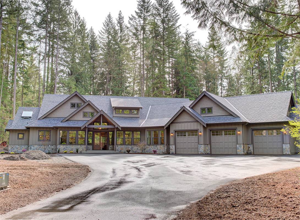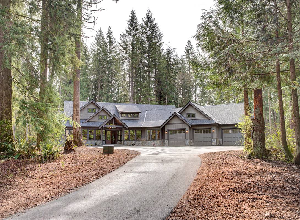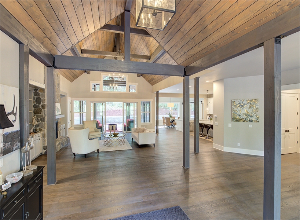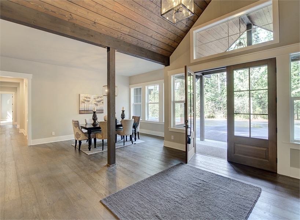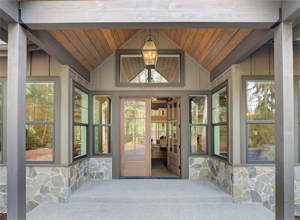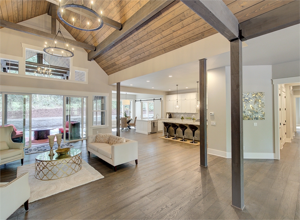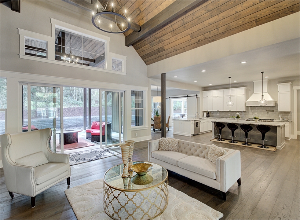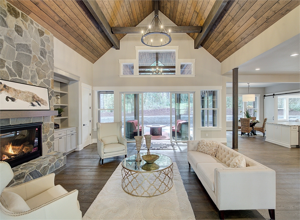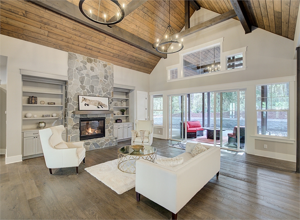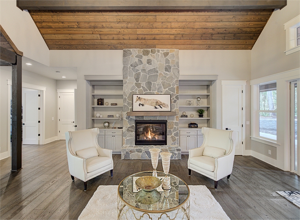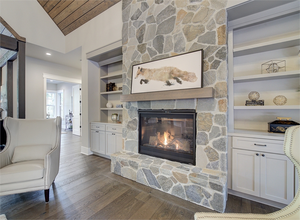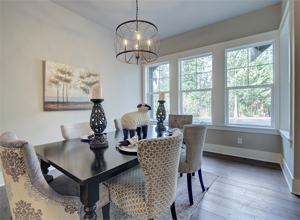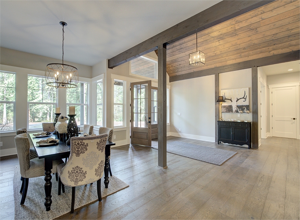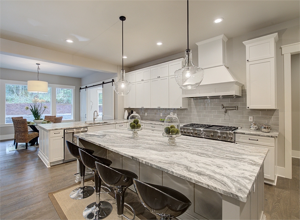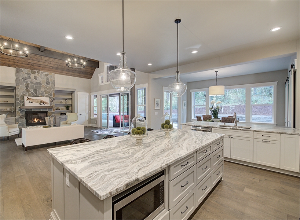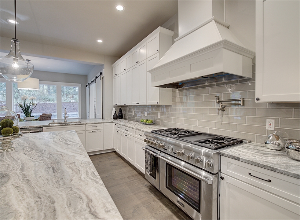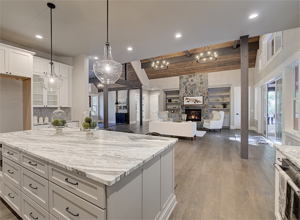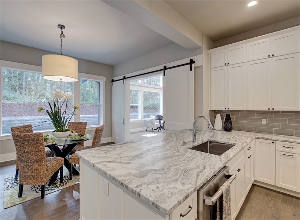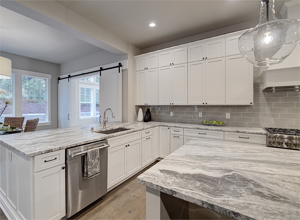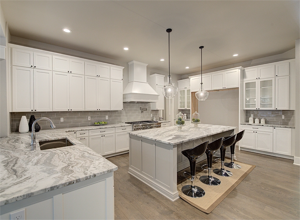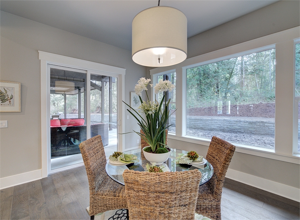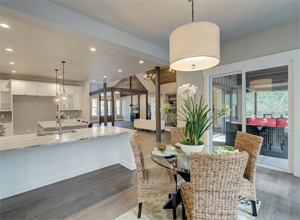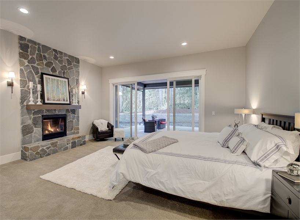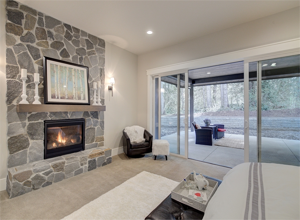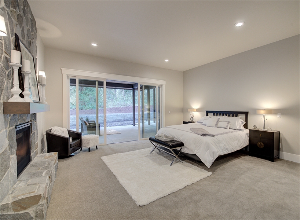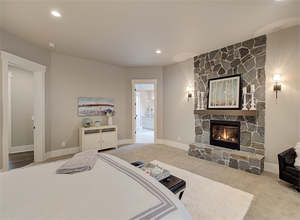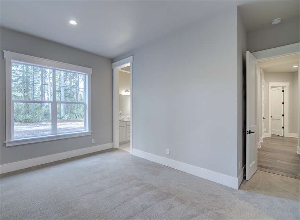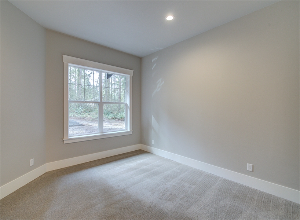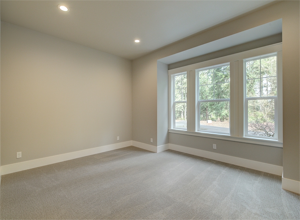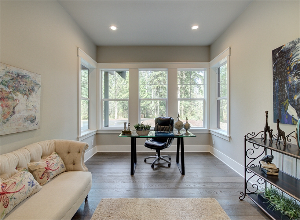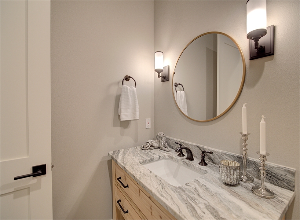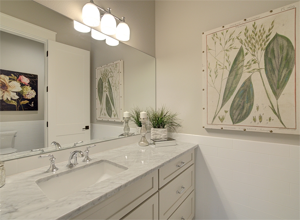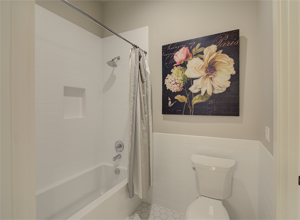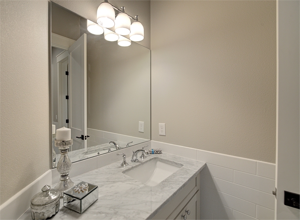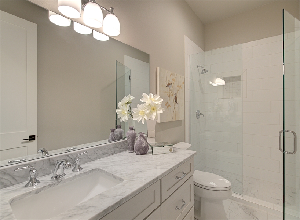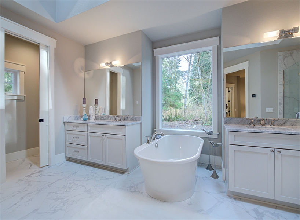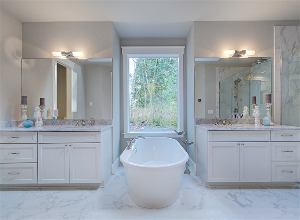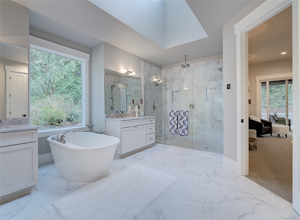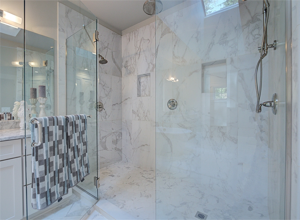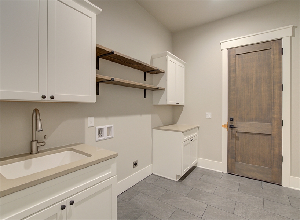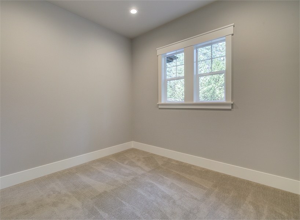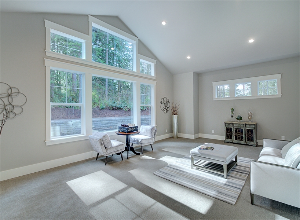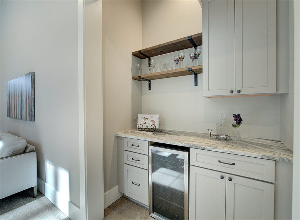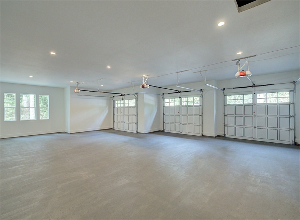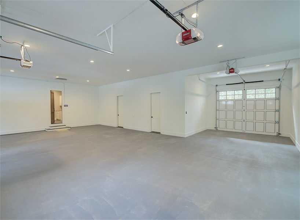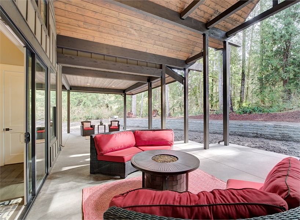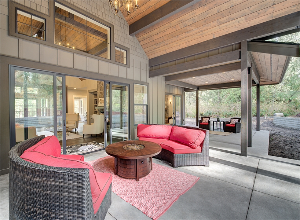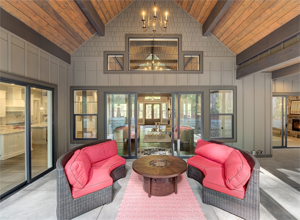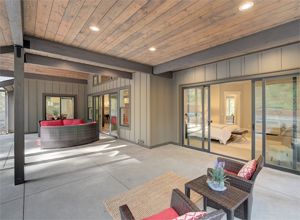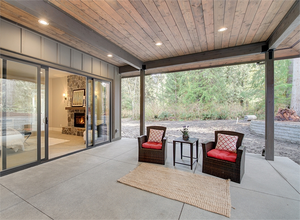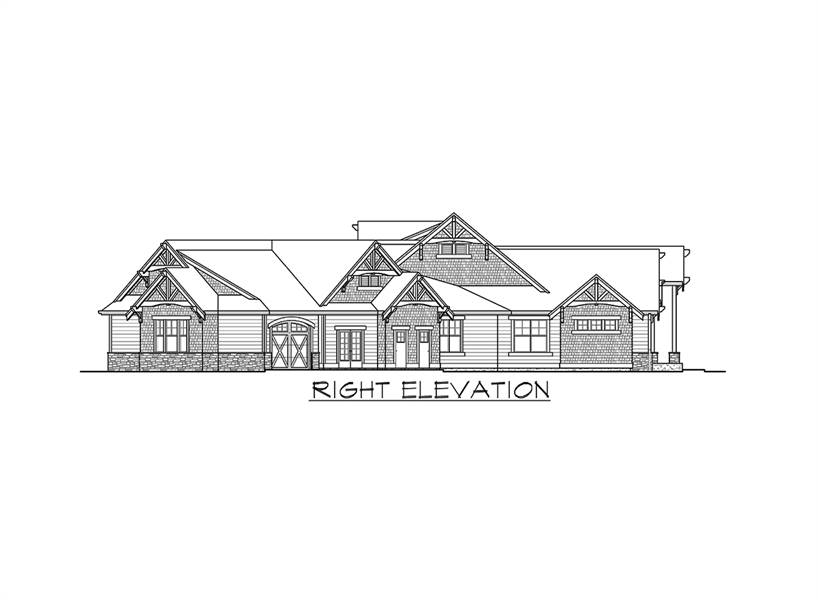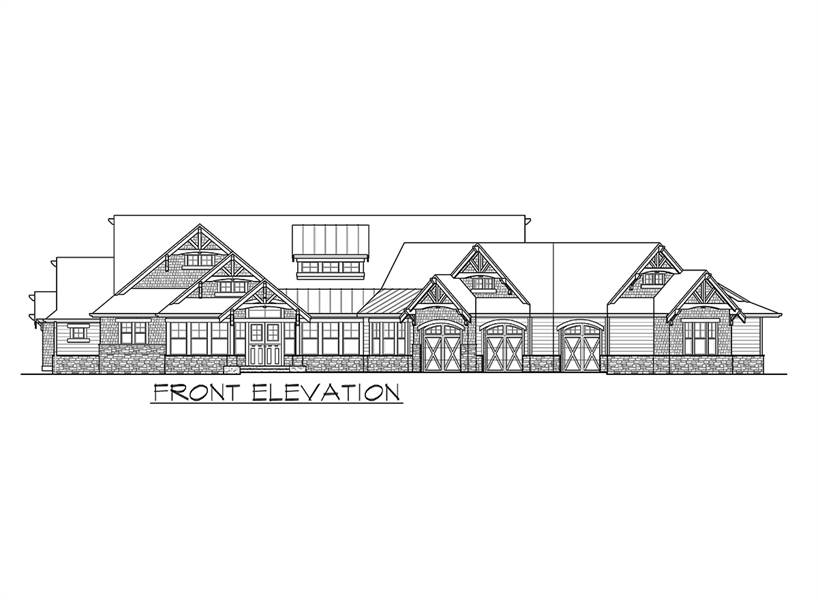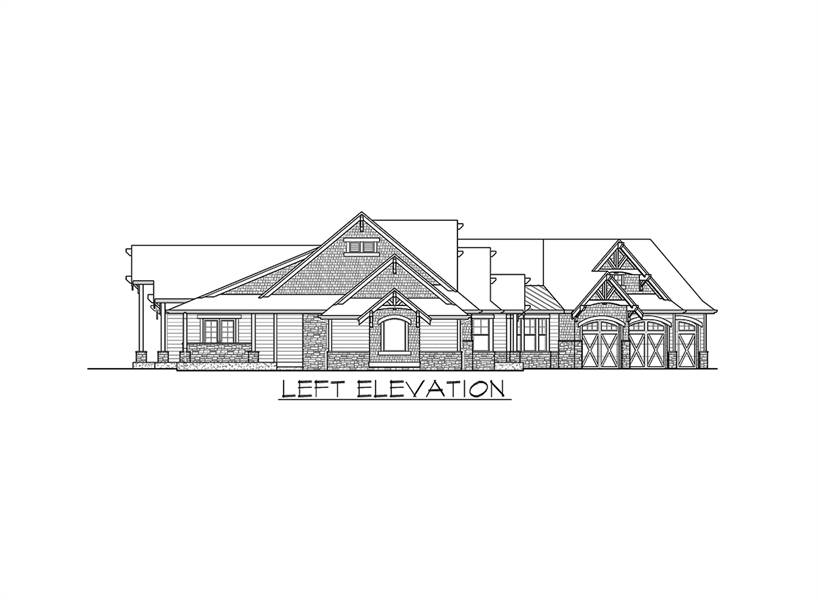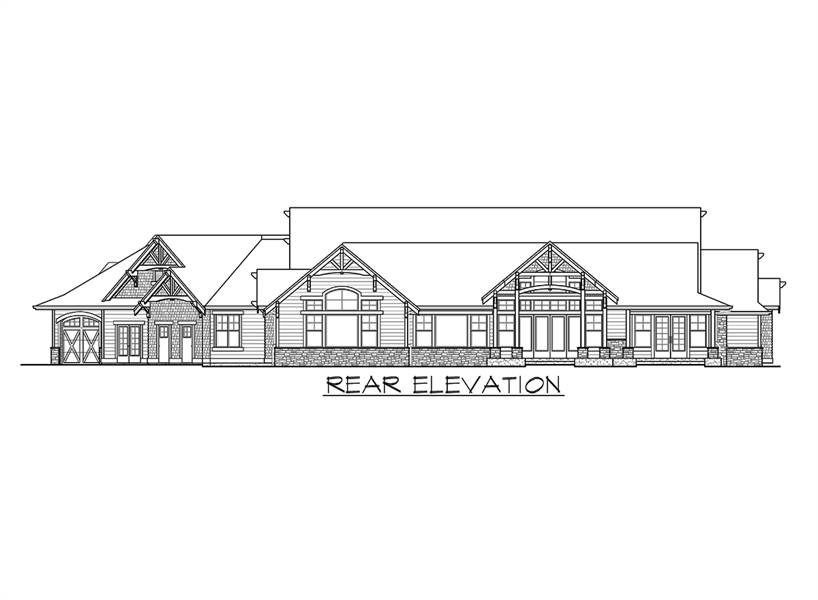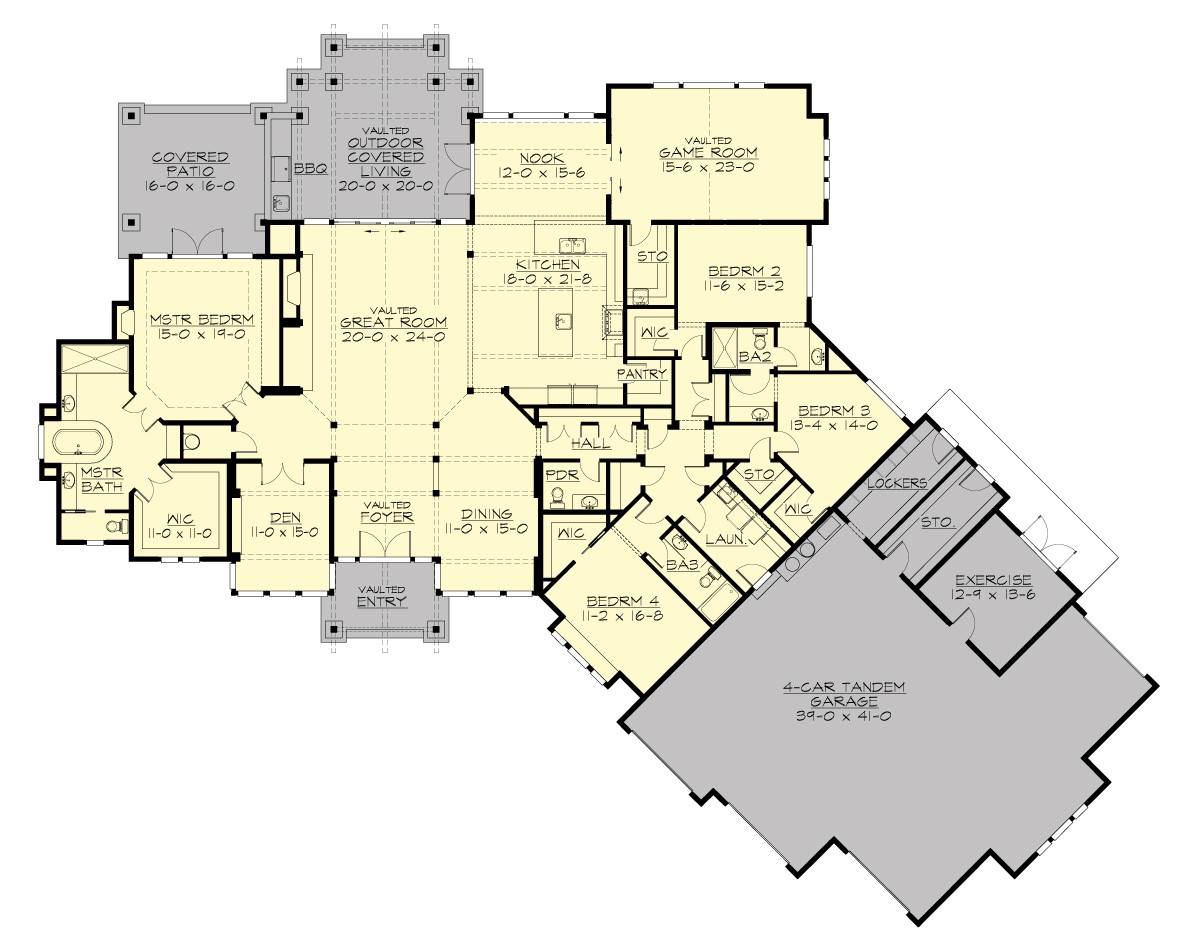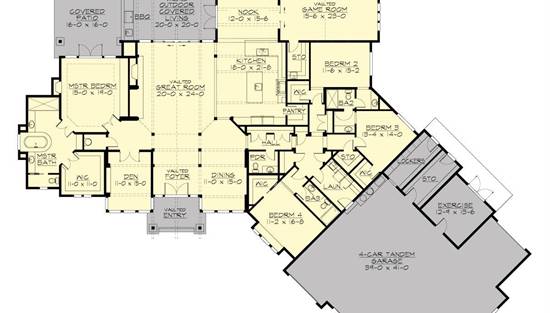- Plan Details
- |
- |
- Print Plan
- |
- Modify Plan
- |
- Reverse Plan
- |
- Cost-to-Build
- |
- View 3D
- |
- Advanced Search
About House Plan 4540:
Tasteful curb appeal will impress visitors to this luxury traditional house plan, with four bedrooms, 3.5 baths and 4,420 square feet of living space. With a fireplace and a vaulted ceiling, the central great room promotes friendly conversation in this home plan. Expand any gathering to the outdoor living area with summer kitchen. The island kitchen with pantry serves the dining room and breakfast nook with style. A fireplace crackles in the posh master bedroom, where French doors access a covered patio. The opulent bath showcases a garden tub, a separate shower and two vanities. Don't overlook the large walk-in closet. Two more bedrooms with walk-in closets share a Jack and Jill bath. The fourth bedroom, with walk-in closet and personal bath, could accommodate an aging relative in this home design. Our customers love the vaulted game room and the peaceful den. Check out the four-car tandem garage, with its exercise room, along with storage and lockers.
Plan Details
Key Features
Attached
Bonus Room
Covered Rear Porch
Crawlspace
Dining Room
Foyer
Front-entry
Great Room
Laundry 1st Fl
Primary Bdrm Main Floor
Nook / Breakfast Area
Rec Room
Vaulted Ceilings
Walk-in Closet
Walk-in Pantry
Build Beautiful With Our Trusted Brands
Our Guarantees
- Only the highest quality plans
- Int’l Residential Code Compliant
- Full structural details on all plans
- Best plan price guarantee
- Free modification Estimates
- Builder-ready construction drawings
- Expert advice from leading designers
- PDFs NOW!™ plans in minutes
- 100% satisfaction guarantee
- Free Home Building Organizer
.png)
.png)
