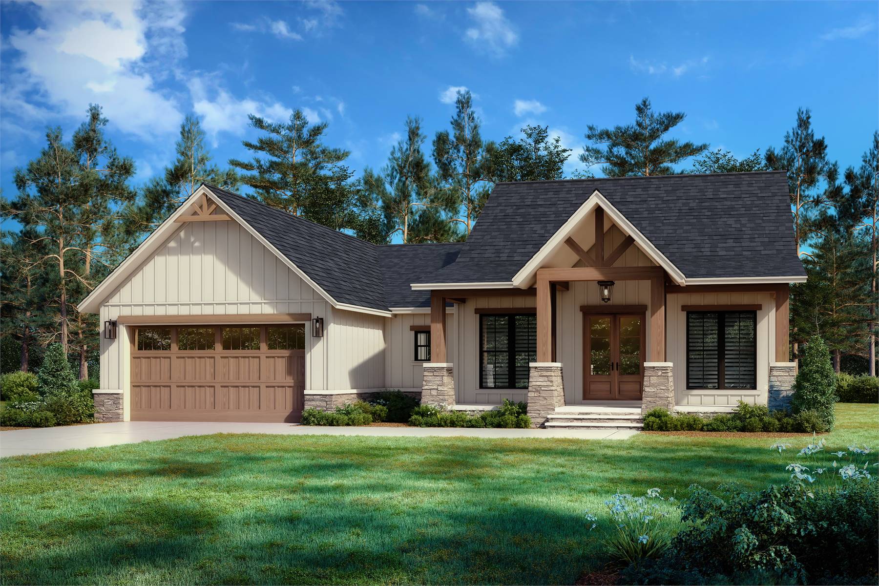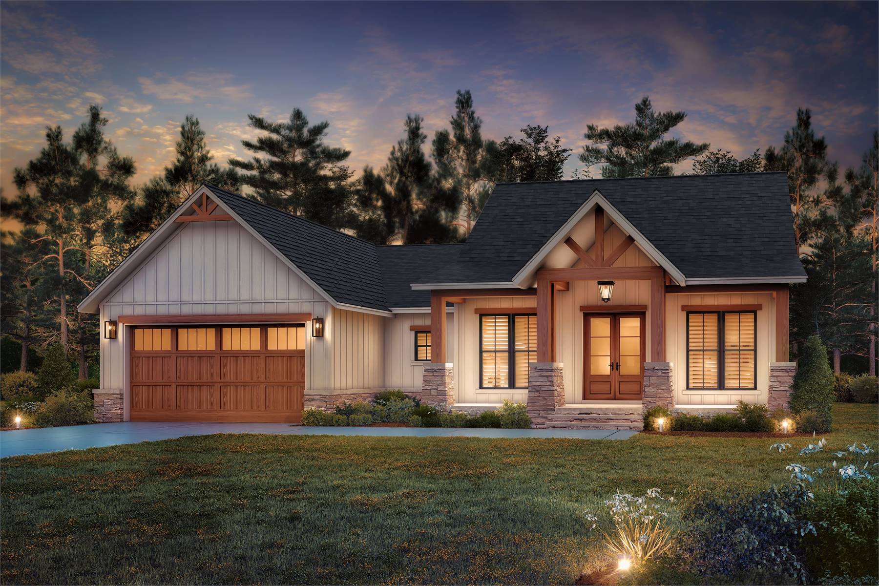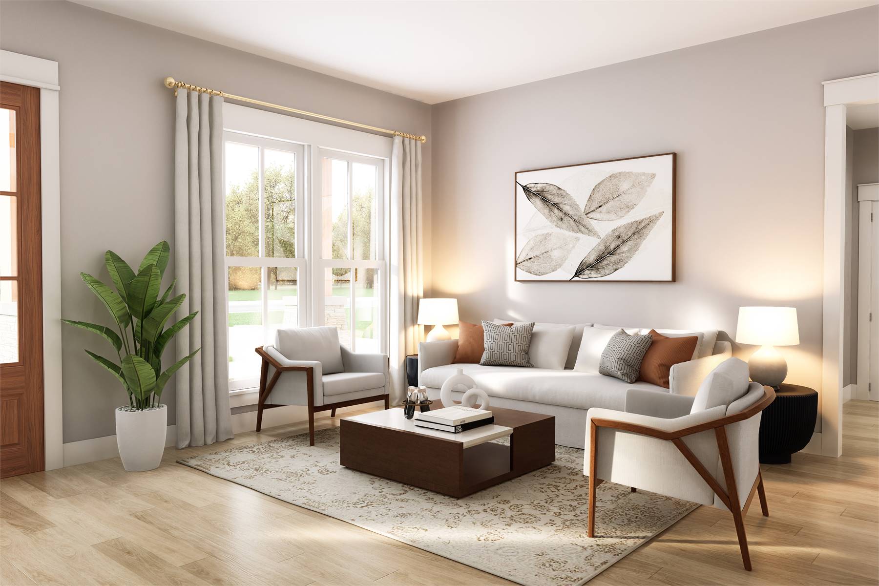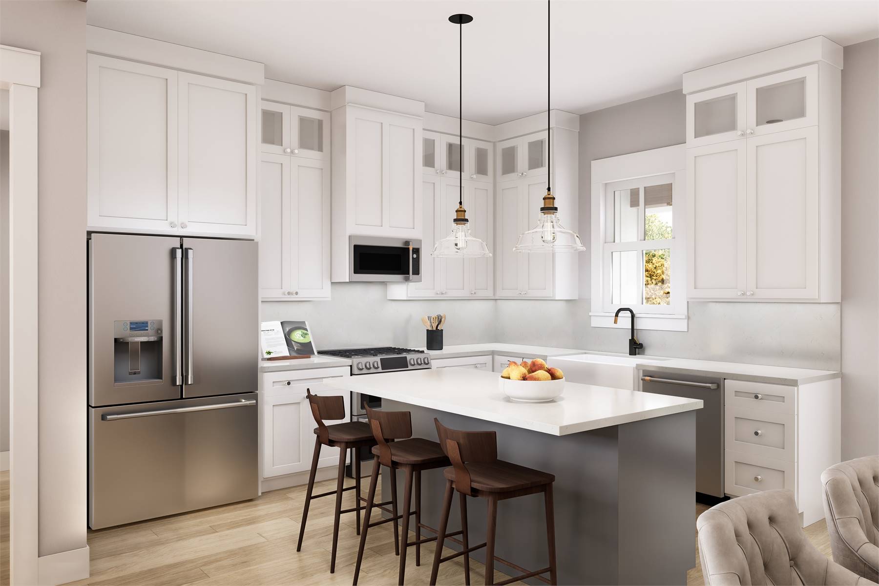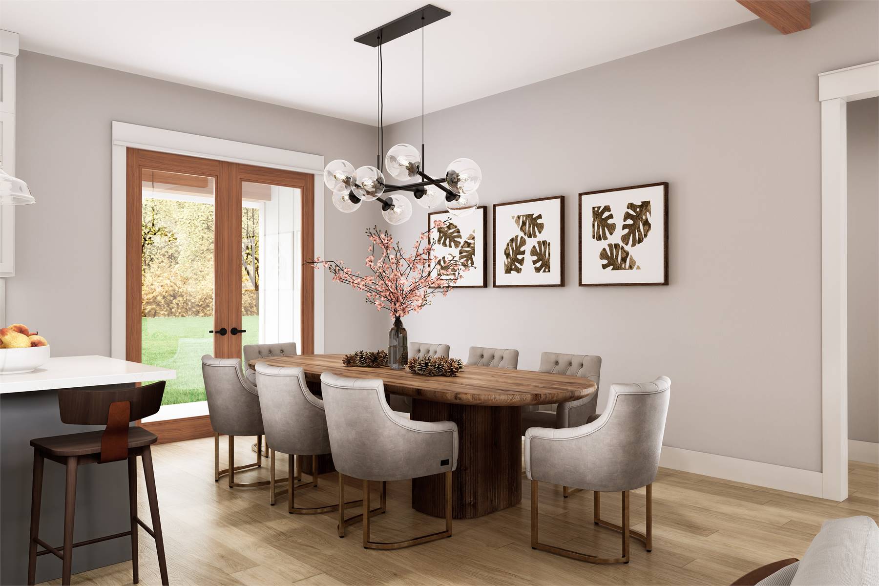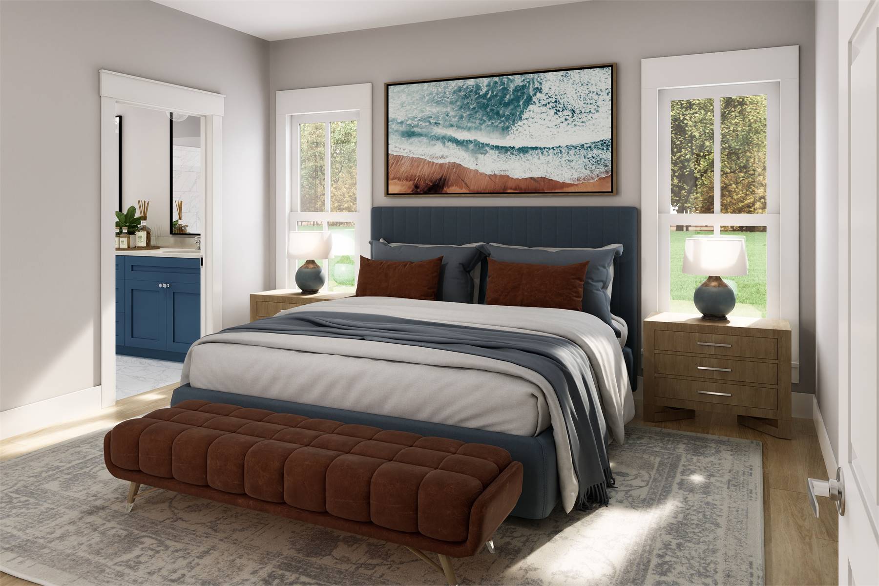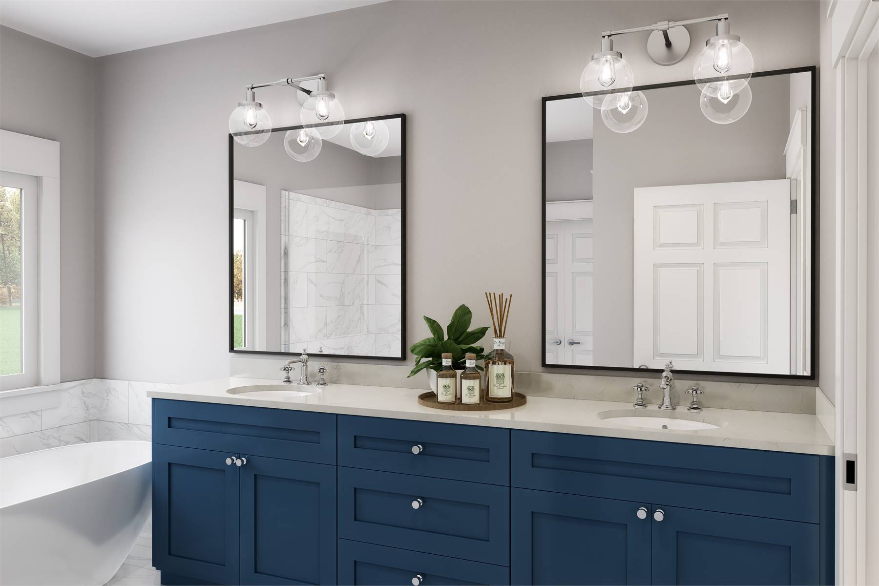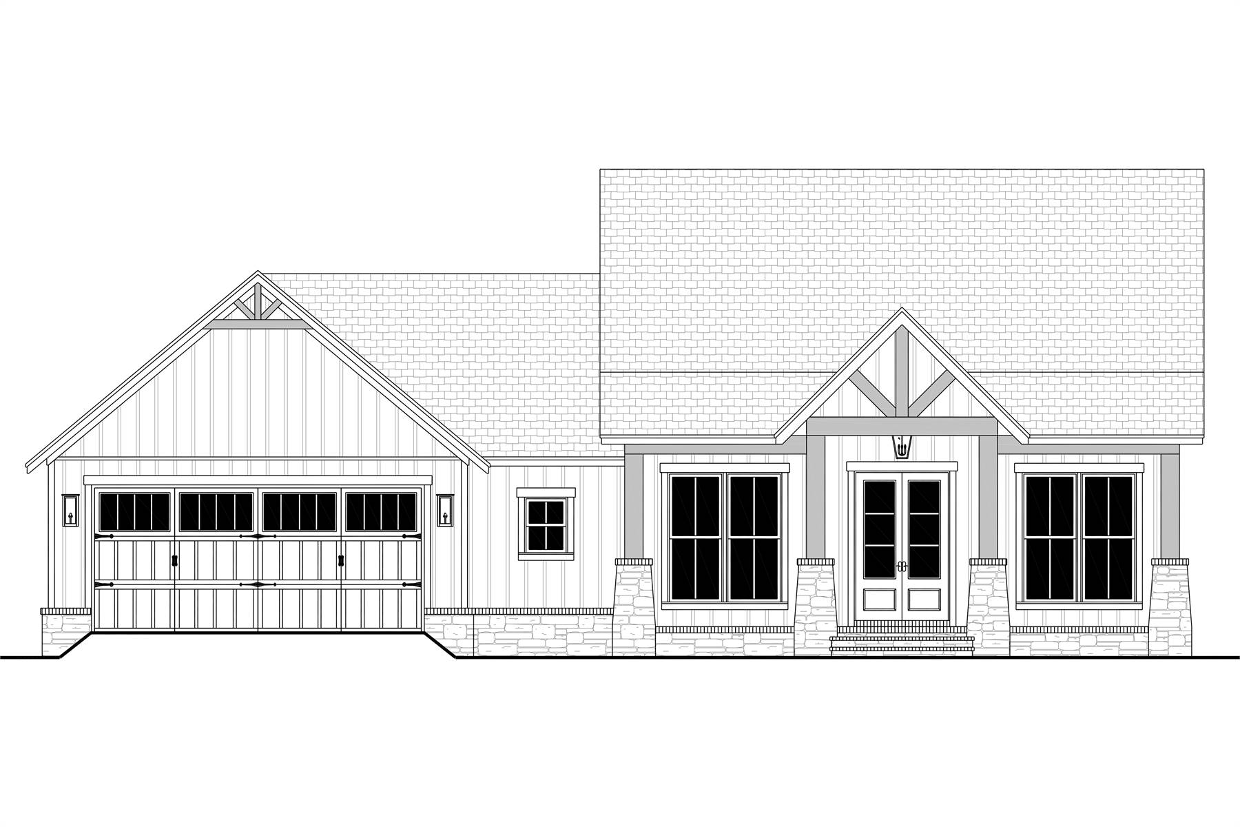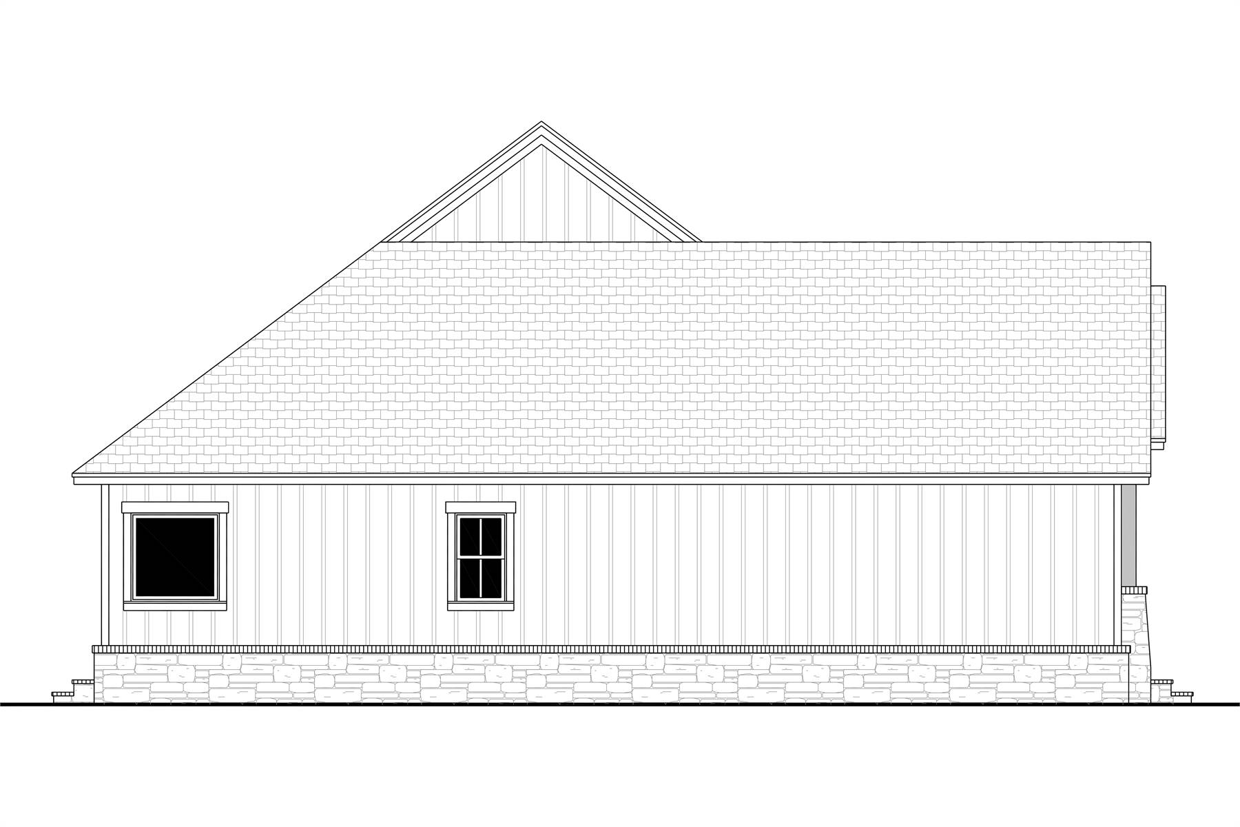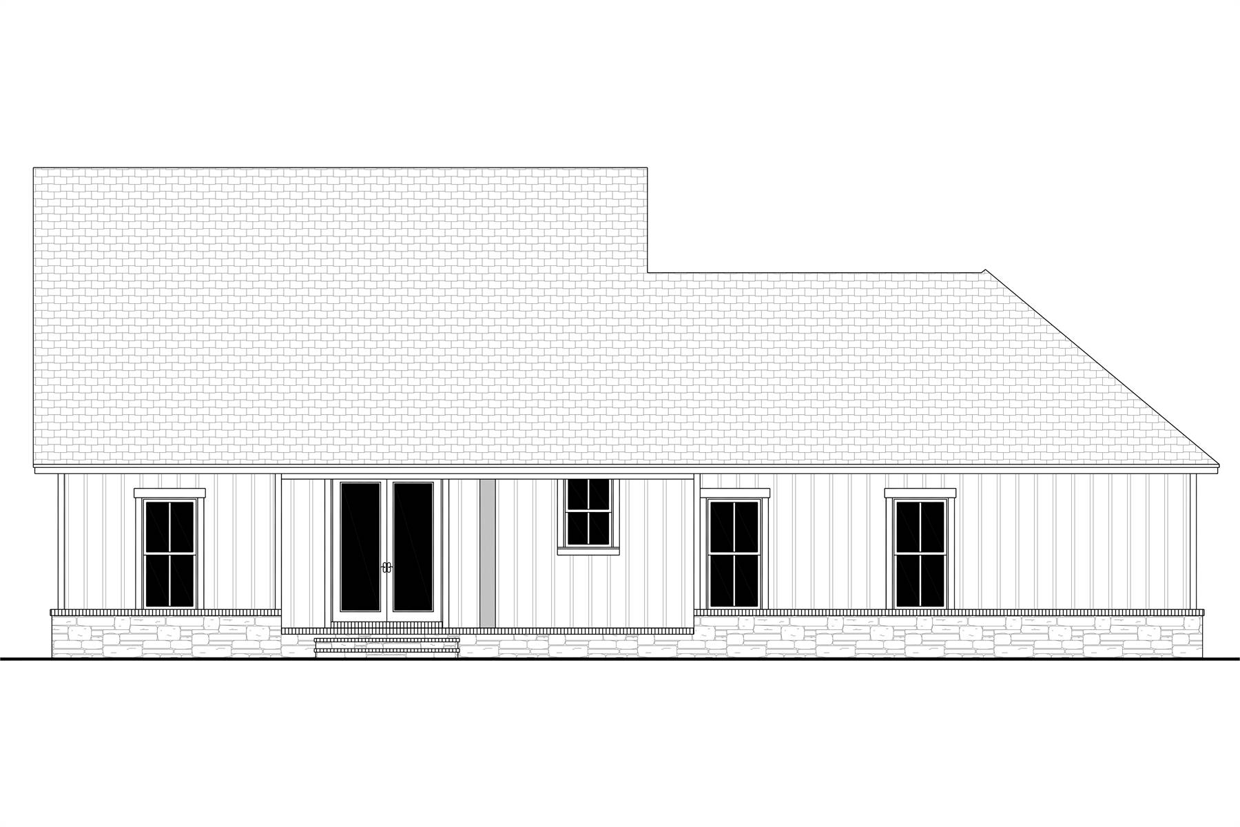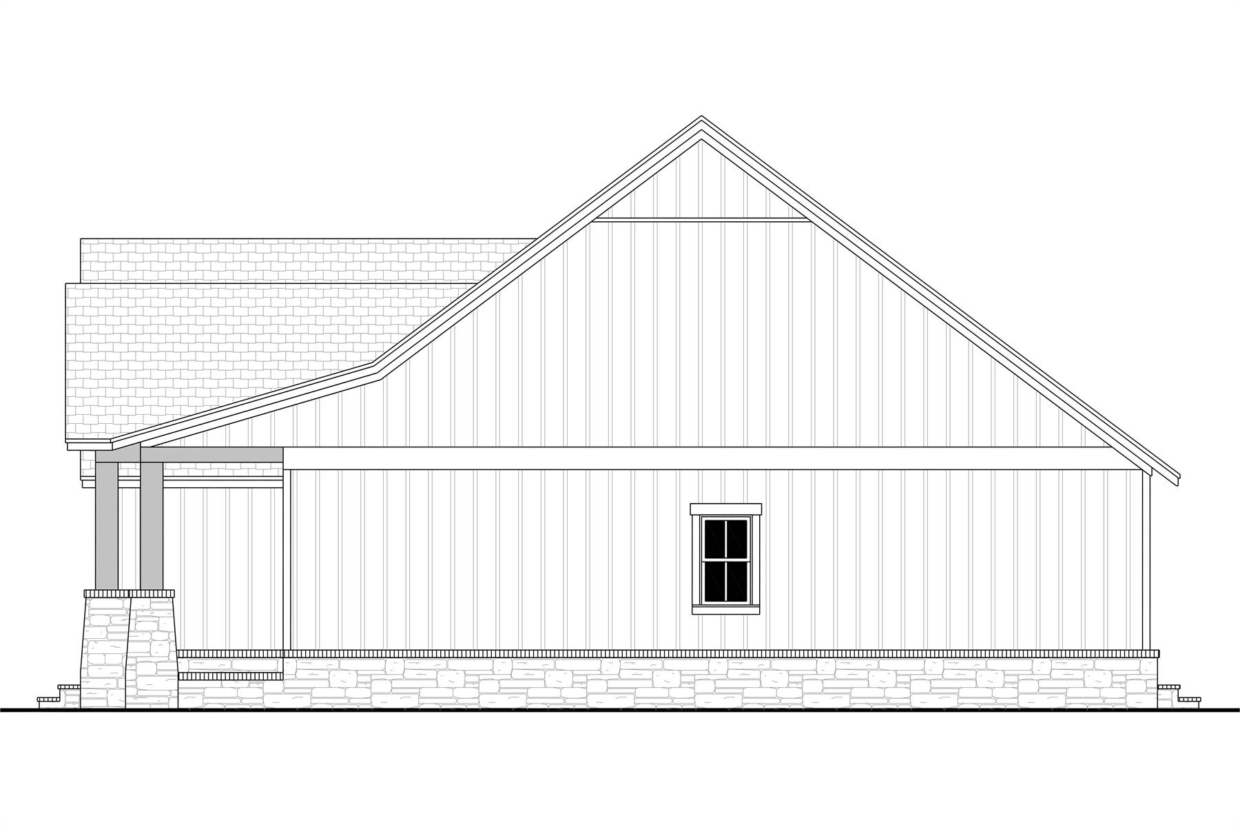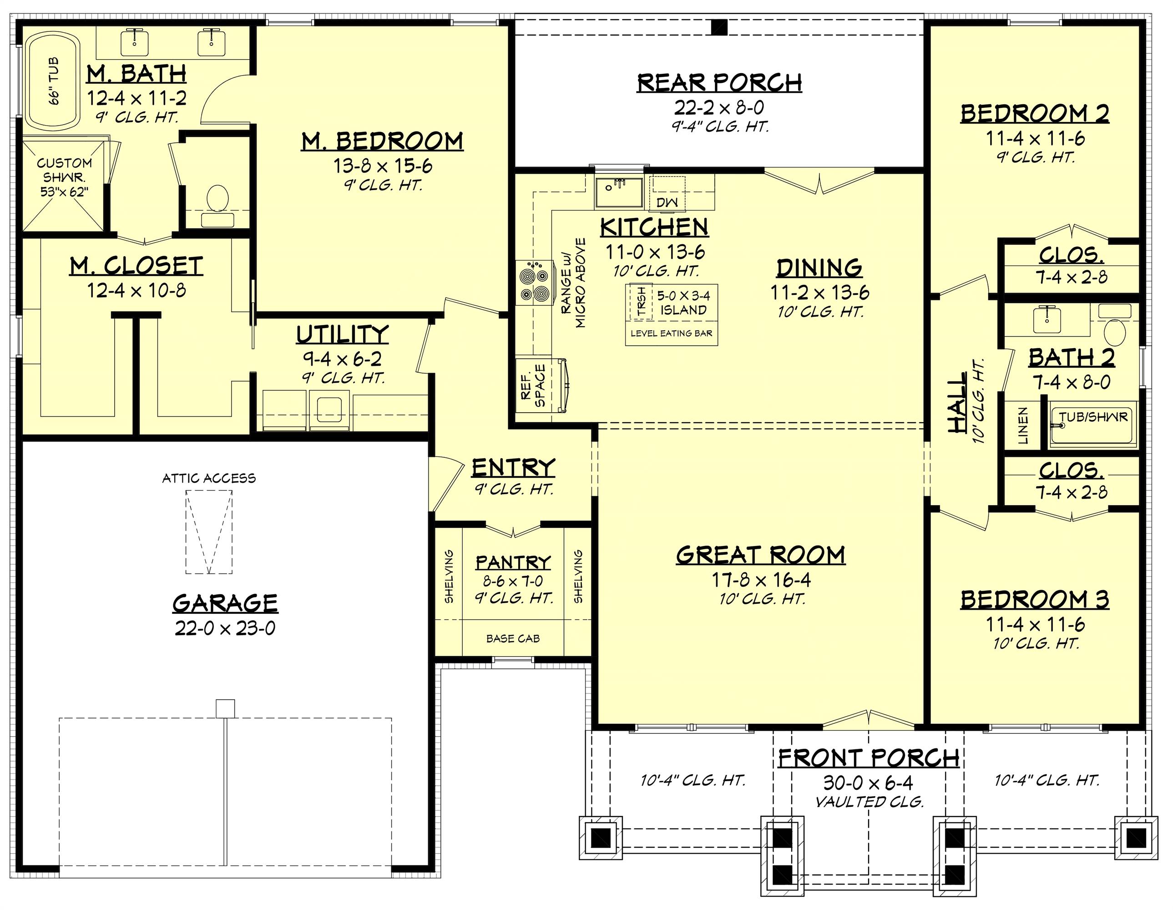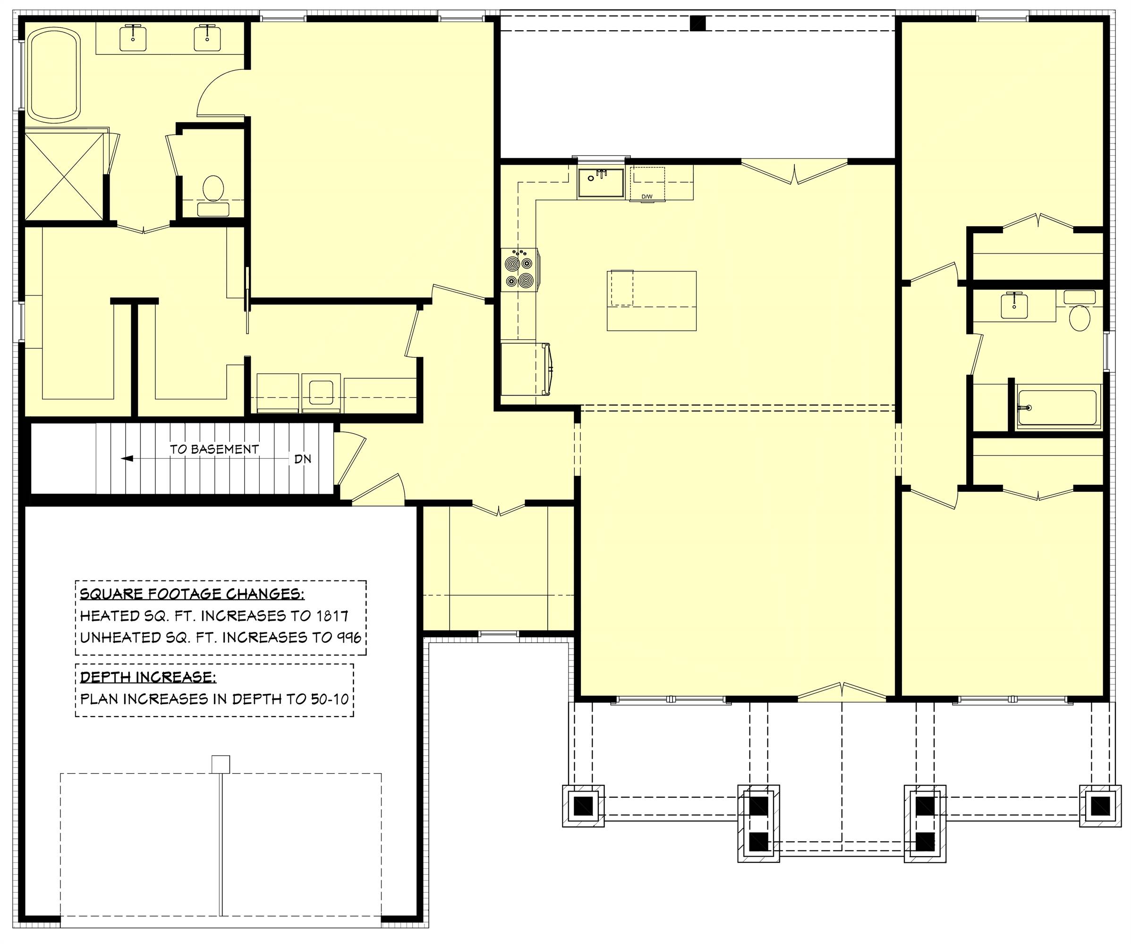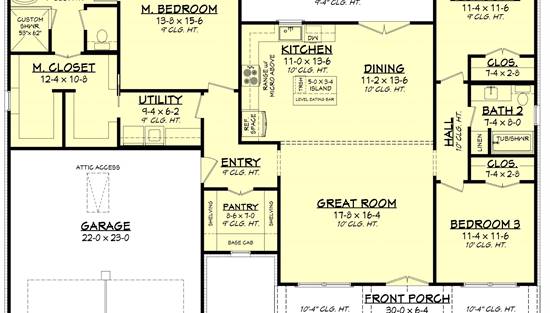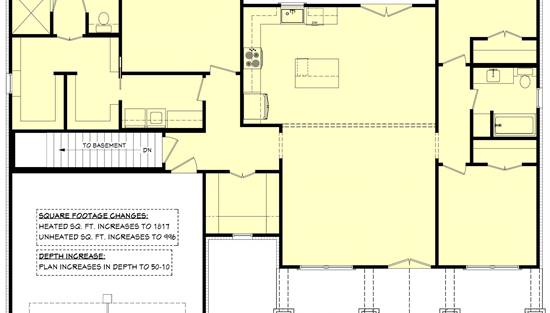- Plan Details
- |
- |
- Print Plan
- |
- Modify Plan
- |
- Reverse Plan
- |
- Cost-to-Build
- |
- View 3D
- |
- Advanced Search
About House Plan 4544:
House Plan 4544 is a rustic country home with 1,795 square feet, three bedrooms, and two bathrooms on one level. The exterior also includes porches in front and back. The open floor plan makes up the heart of the home, with living space in front and the kitchen and dining area in back. The primary bedroom suite is on one side of this while the secondary bedrooms and the hall bath are on the other. House Plan 4544 also includes a two-car garage, a walk-in pantry, and a laundry room with storage!
Plan Details
Key Features
Attached
Covered Front Porch
Covered Rear Porch
Dining Room
Double Vanity Sink
Front-entry
Great Room
His and Hers Primary Closets
Kitchen Island
Laundry 1st Fl
L-Shaped
Primary Bdrm Main Floor
Open Floor Plan
Separate Tub and Shower
Split Bedrooms
Suited for view lot
Walk-in Closet
Walk-in Pantry
Build Beautiful With Our Trusted Brands
Our Guarantees
- Only the highest quality plans
- Int’l Residential Code Compliant
- Full structural details on all plans
- Best plan price guarantee
- Free modification Estimates
- Builder-ready construction drawings
- Expert advice from leading designers
- PDFs NOW!™ plans in minutes
- 100% satisfaction guarantee
- Free Home Building Organizer
.png)
.png)
