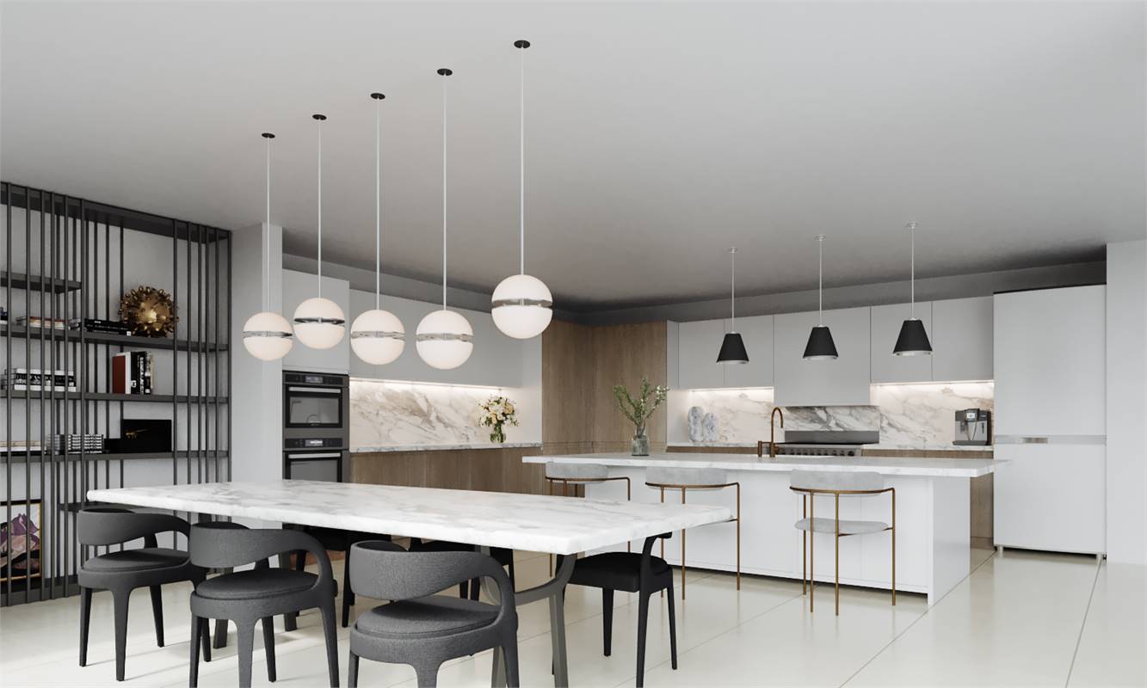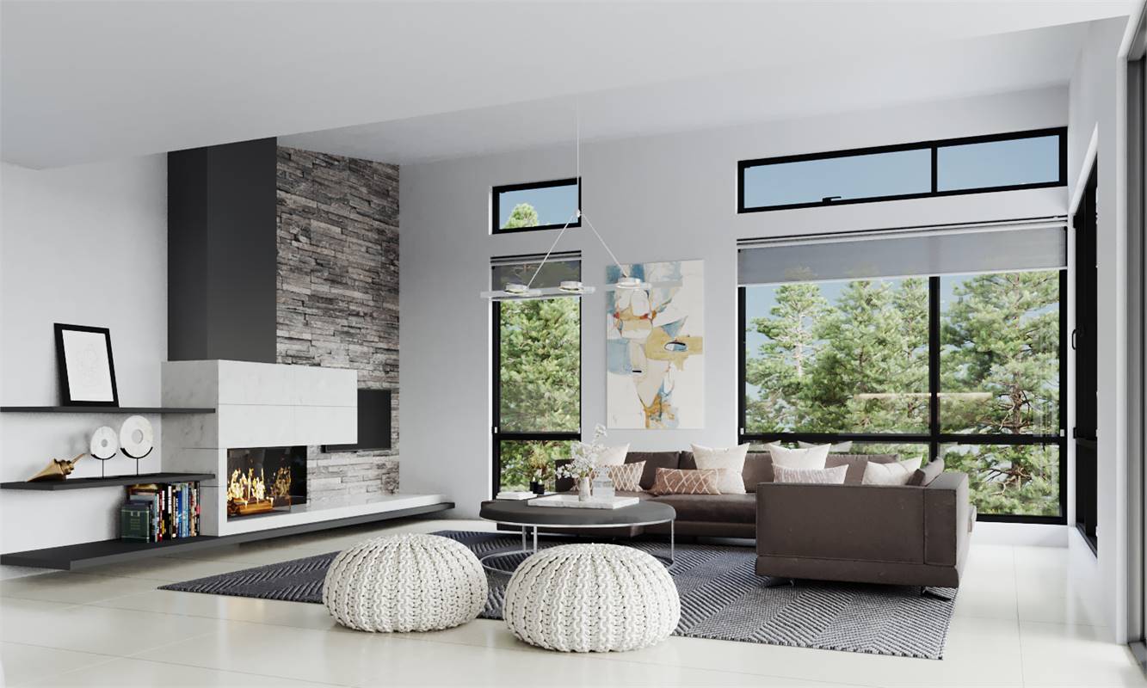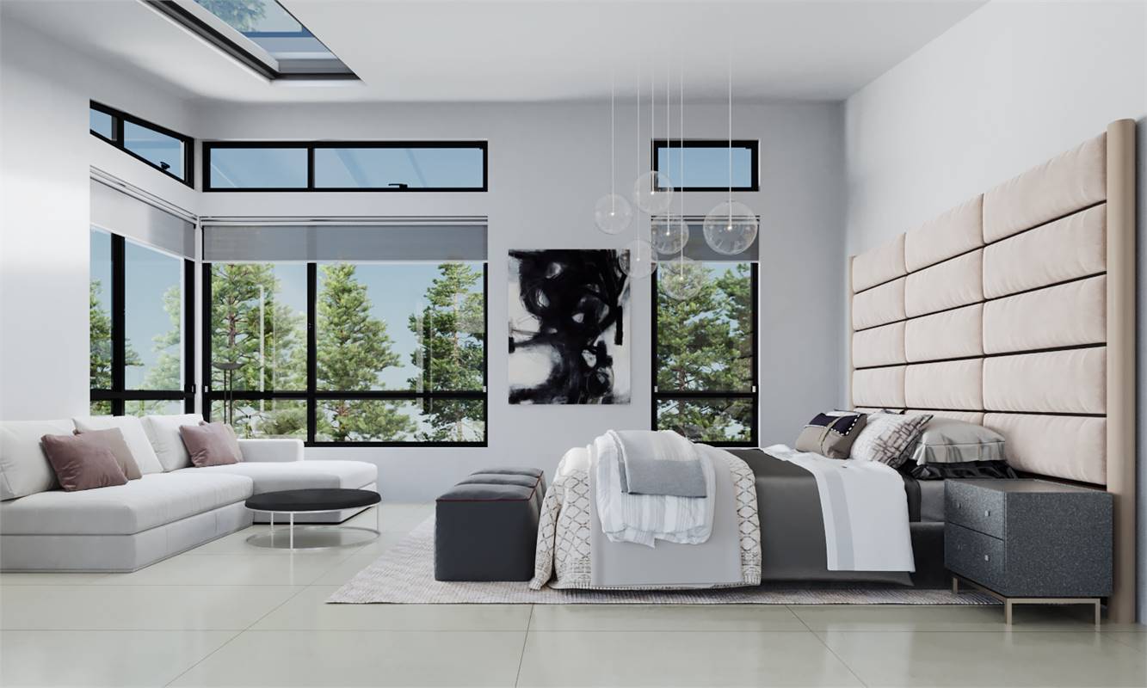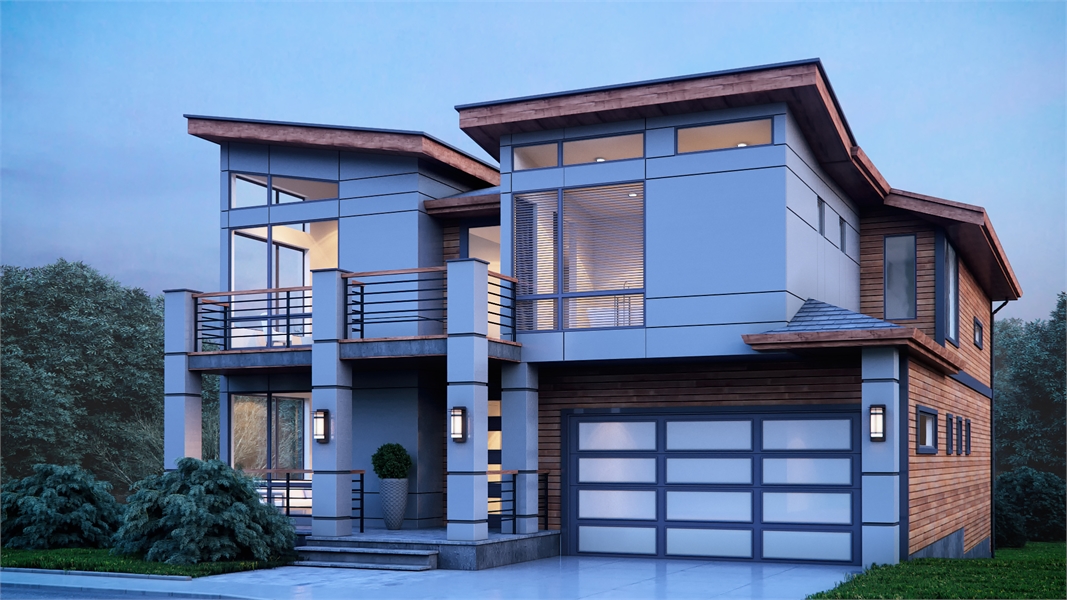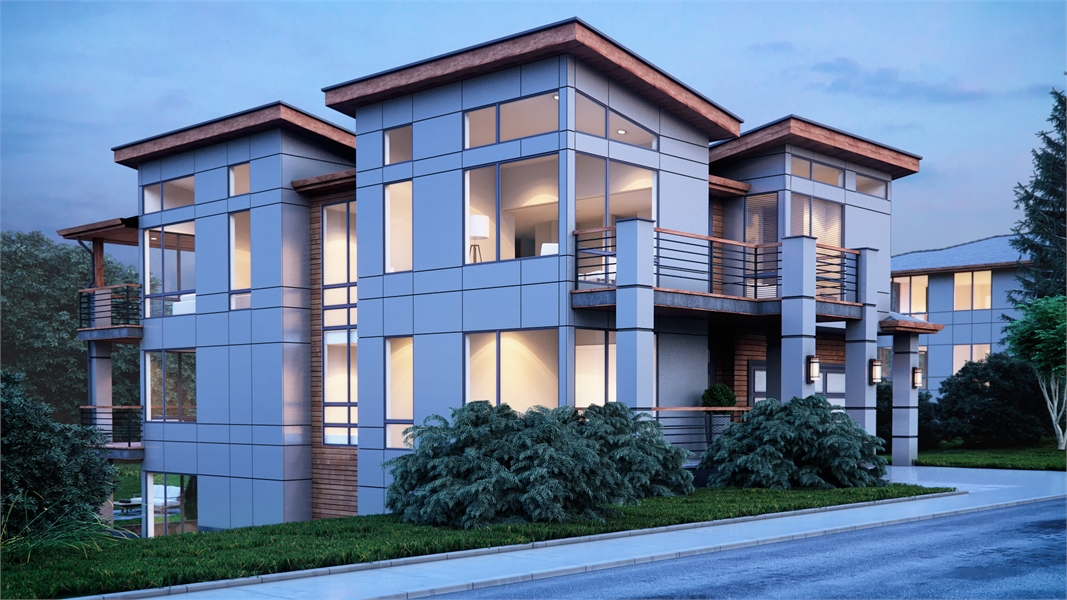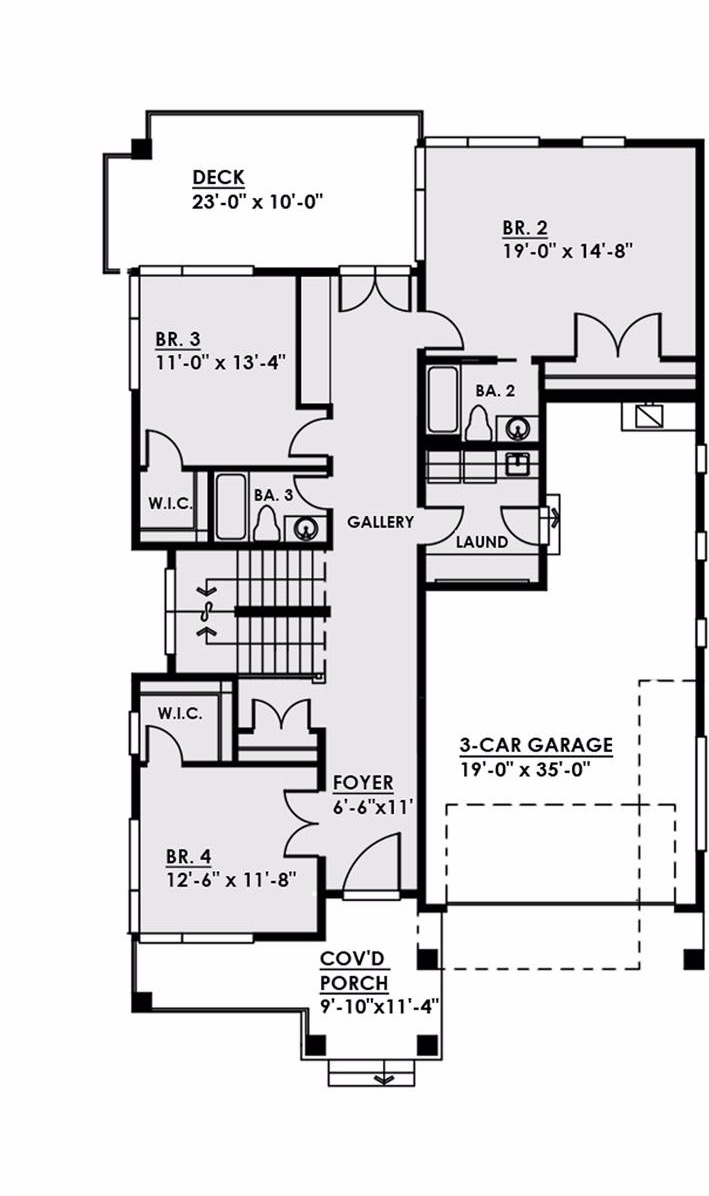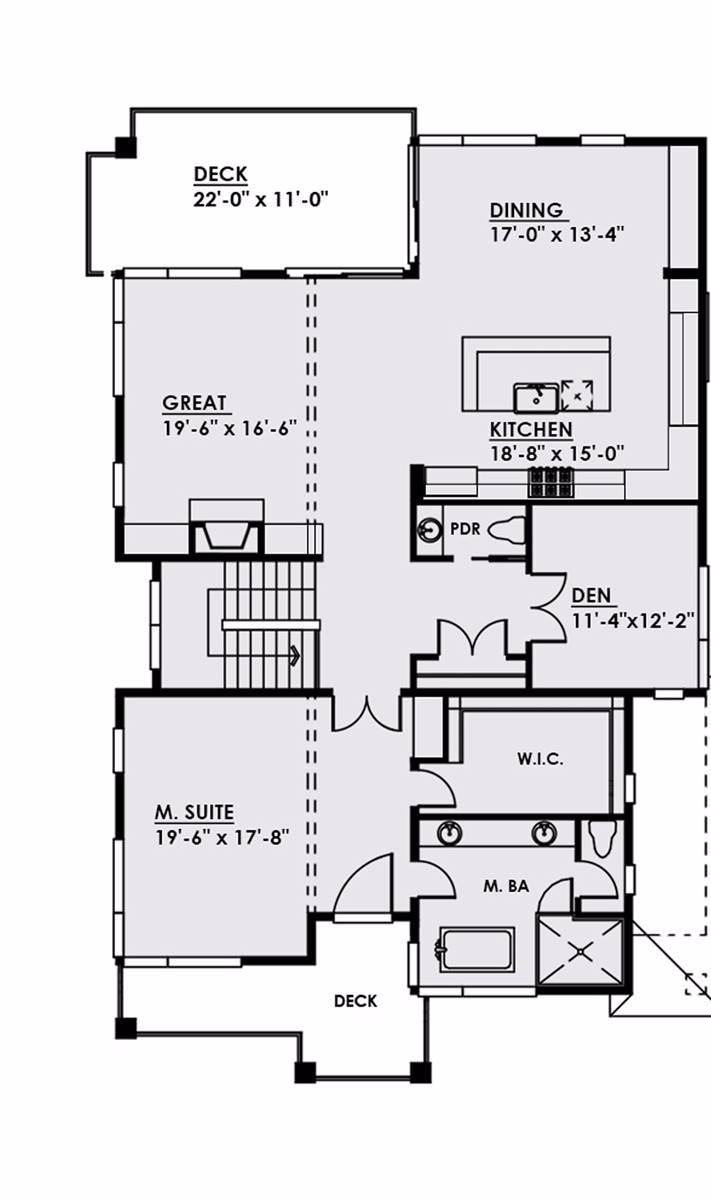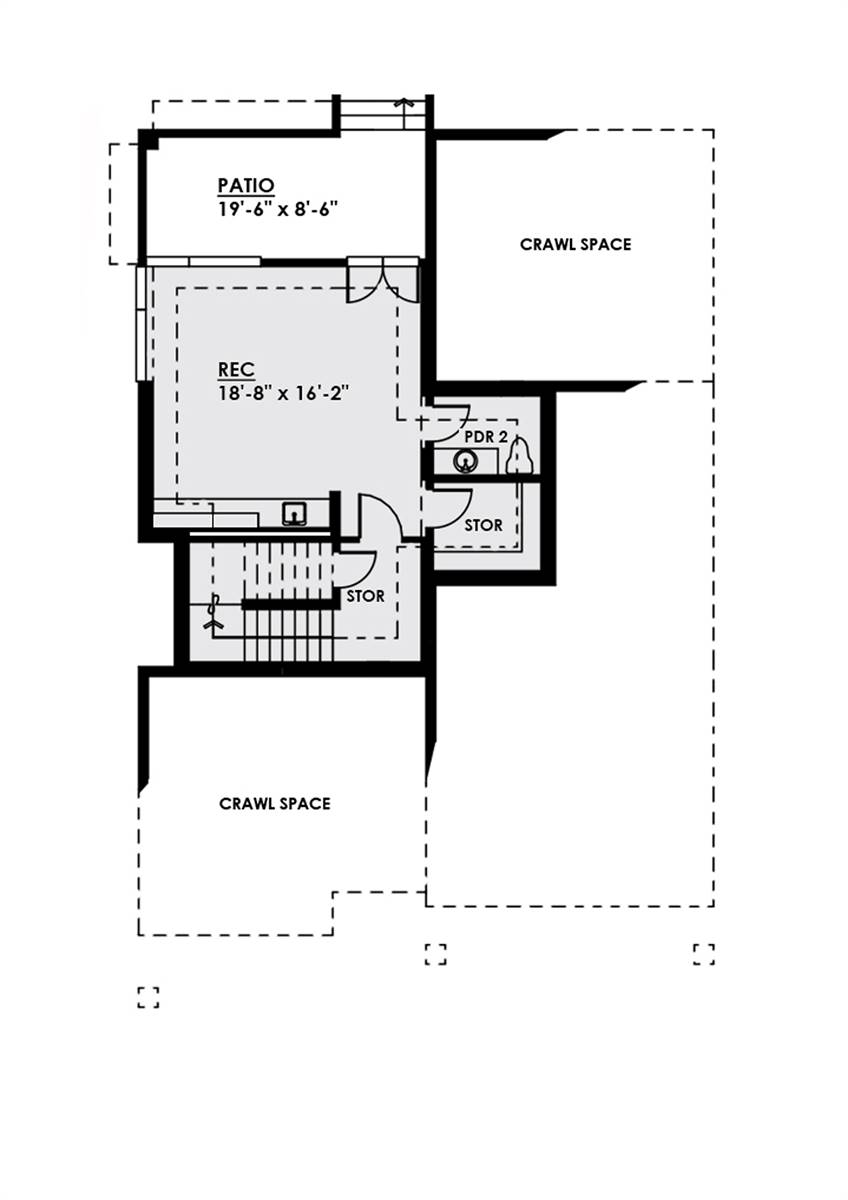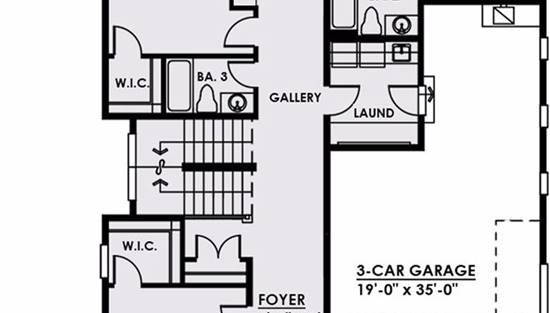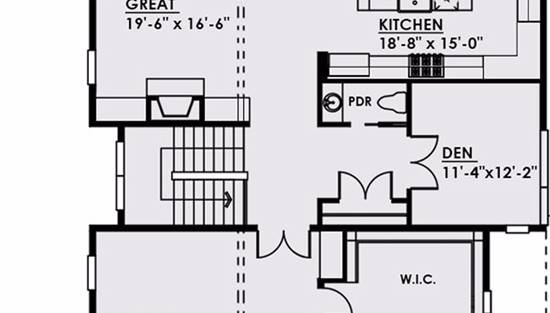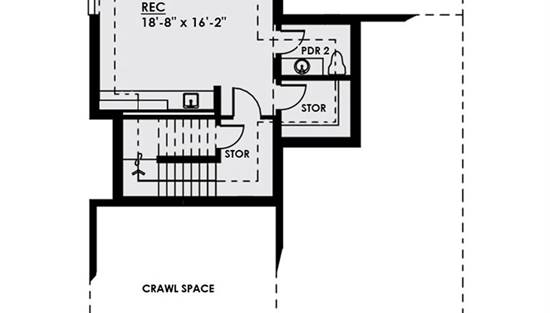- Plan Details
- |
- |
- Print Plan
- |
- Modify Plan
- |
- Reverse Plan
- |
- Cost-to-Build
- |
- View 3D
- |
- Advanced Search
About House Plan 4547:
A lovely modern design gives this stunning contemporary plan an unforgettably attractive curb appeal. Meanwhile, an open-concept reverse layout means that this 3,896 square foot home has all of its main living spaces on the second floor, offering stunning views and lighting all year long. The lower floor of the 4 bed, 4 bath floorplan, is where you'll find all of the auxiliary bedrooms, along with the 3-car garage and a covered deck. Upstairs flows naturally between the dining room, eat-in kitchen, great room, and even a private den/office. Notice the 2 decks on the second floor, one off of the great room and the other off of the master suite, creating a private relaxing oasis.
Plan Details
Key Features
Attached
Basement
Deck
Dining Room
Double Vanity Sink
Fireplace
Foyer
Front Porch
Front-entry
Great Room
Home Office
Inverted Living
Kitchen Island
Laundry 1st Fl
L-Shaped
Primary Bdrm Upstairs
Open Floor Plan
Peninsula / Eating Bar
Rear Porch
Rec Room
Separate Tub and Shower
Split Bedrooms
Storage Space
Suited for narrow lot
Suited for sloping lot
Suited for view lot
Tandem
Walk-in Closet
Architect Recommended Home Product Ideas
Click for Architect Preferred Home Products!

Living Room

Kitchen


