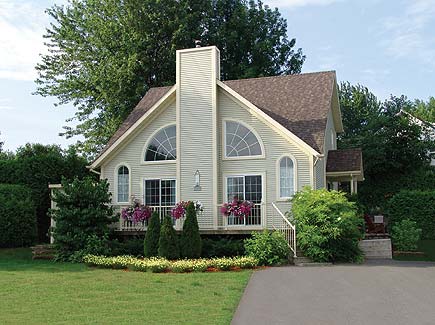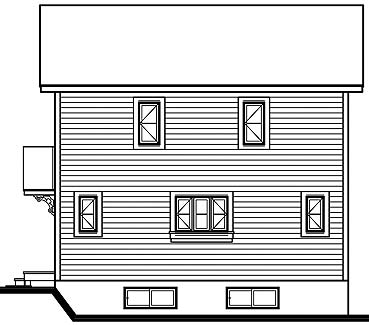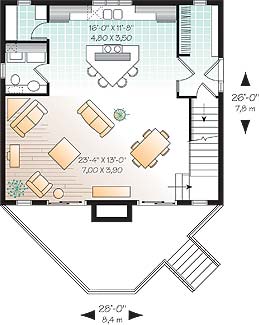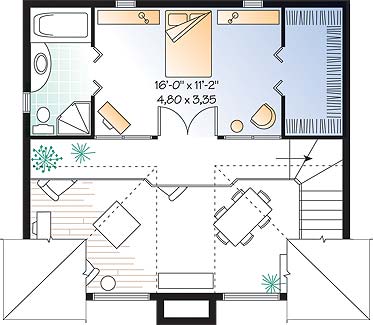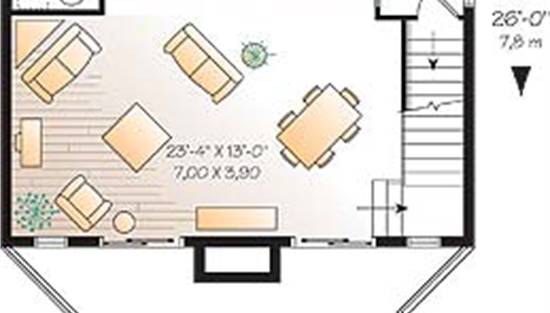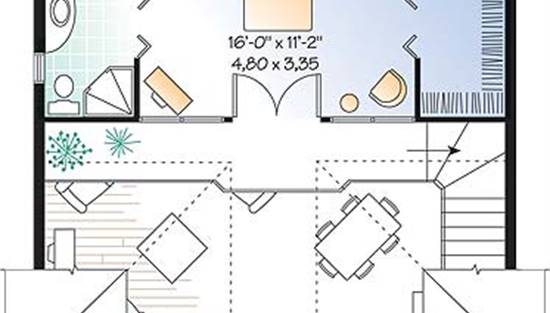- Plan Details
- |
- |
- Print Plan
- |
- Modify Plan
- |
- Reverse Plan
- |
- Cost-to-Build
- |
- View 3D
- |
- Advanced Search
About House Plan 4549:
Perfect for your family, this cost-conscious model is one of the most popular of our chalet collection. It flaunts a balanced exterior and original windows, evenly distributed on either side of a central fireplace, and a very open interior. As we enter, we first notice the generous coat closet, with space enough for sports equipment and a practical drying area. Once through the foyer, we are pleasantly surprised by the available interior space in this chalet. A laboratory-style kitchen with central lunch counter and walk-in pantry is adjacent to an open family and dining room with a cathedral ceiling and a beautifully centered fireplace. The second level is a private master suite with roomy walk-in closet, private bathroom and panoramic view via a full-length glass partition on the mezzanine. Additional bedrooms and living area can be added to the undeveloped basement.
Plan Details
Key Features
Basement
Country Kitchen
Crawlspace
Daylight Basement
Deck
Dining Room
Formal LR
Foyer
Front Porch
His and Hers Primary Closets
Kitchen Island
Laundry 1st Fl
Primary Bdrm Upstairs
Open Floor Plan
Peninsula / Eating Bar
Separate Tub and Shower
Sitting Area
Slab
Storage Space
Suited for narrow lot
Suited for sloping lot
Suited for view lot
Vaulted Ceilings
Walk-in Closet
Walk-in Pantry
Build Beautiful With Our Trusted Brands
Our Guarantees
- Only the highest quality plans
- Int’l Residential Code Compliant
- Full structural details on all plans
- Best plan price guarantee
- Free modification Estimates
- Builder-ready construction drawings
- Expert advice from leading designers
- PDFs NOW!™ plans in minutes
- 100% satisfaction guarantee
- Free Home Building Organizer
