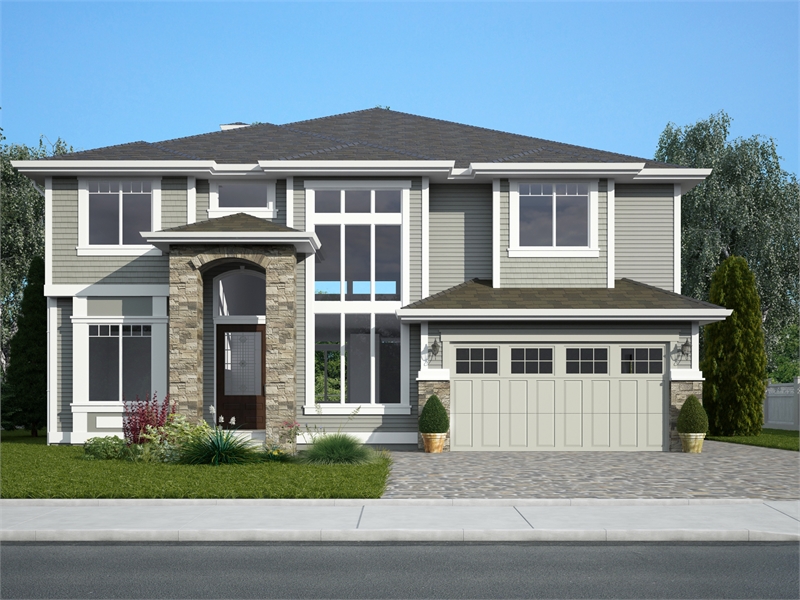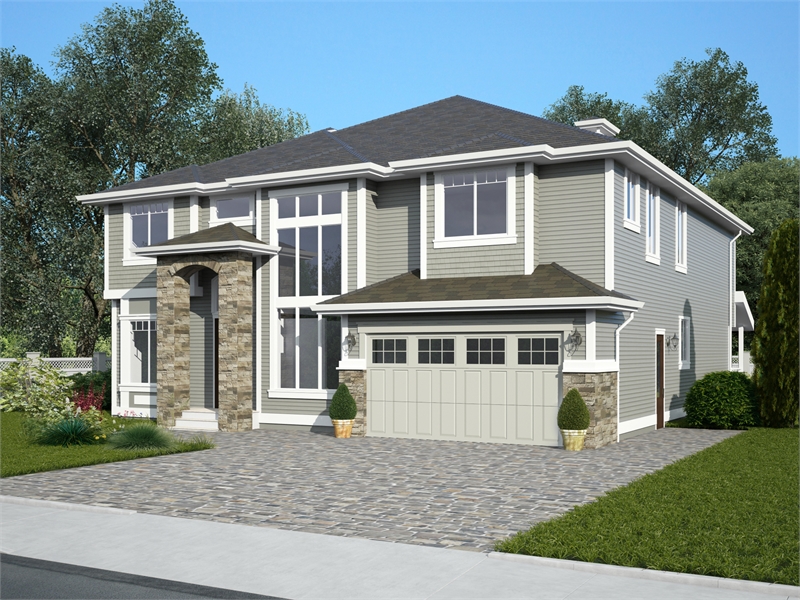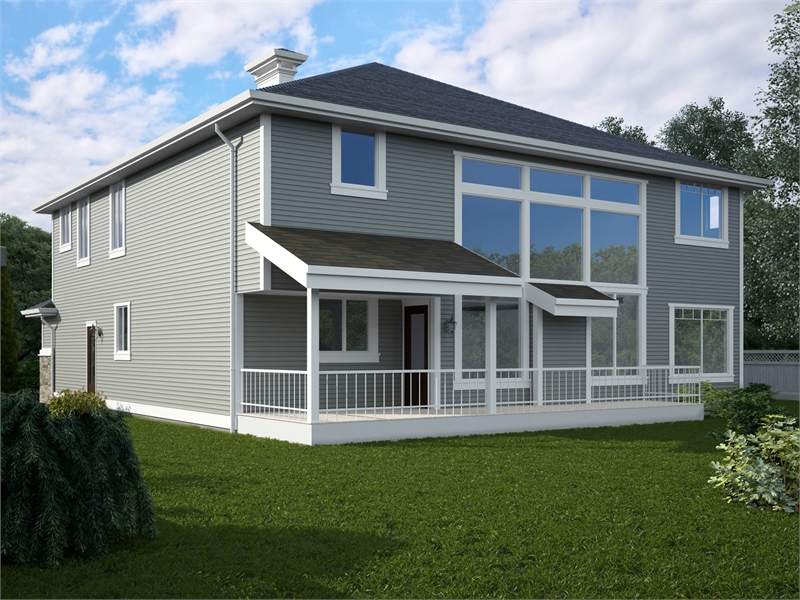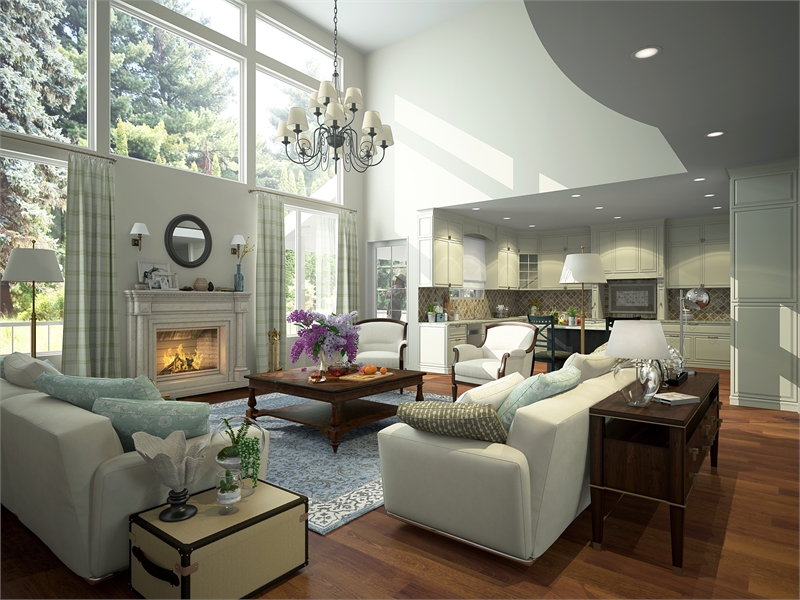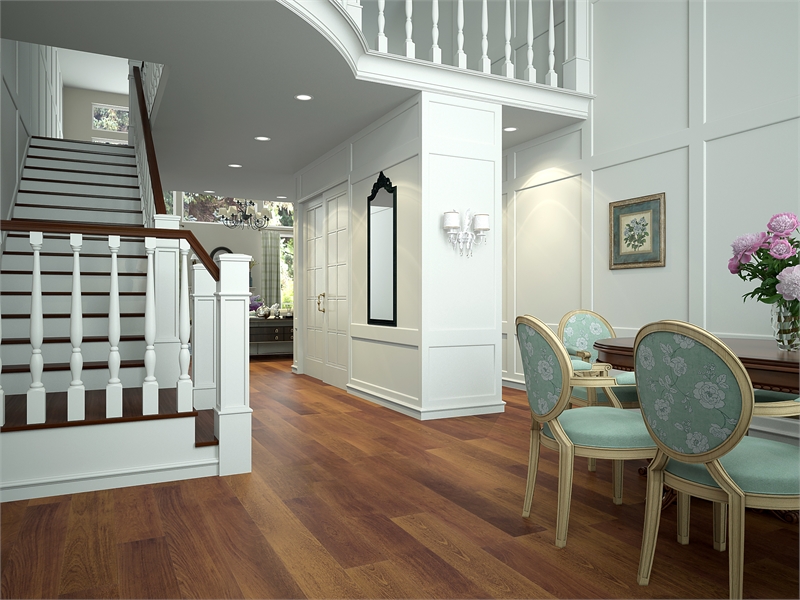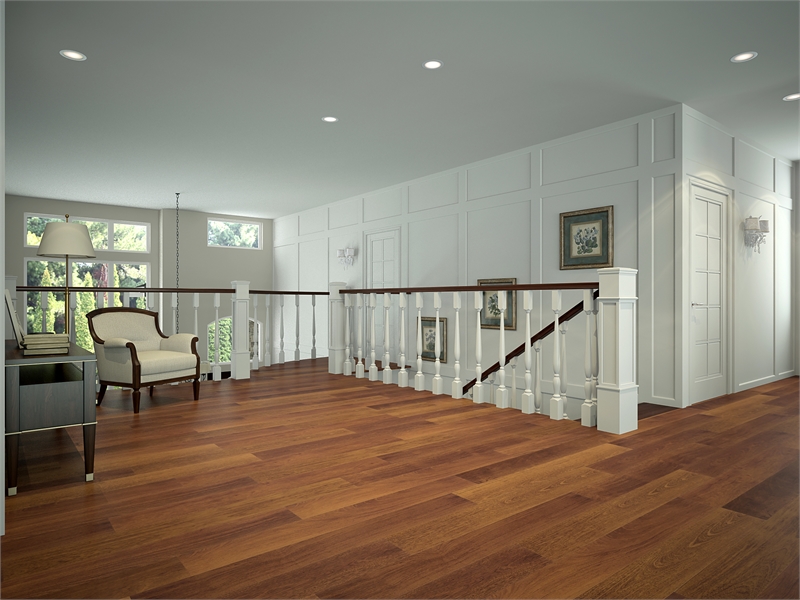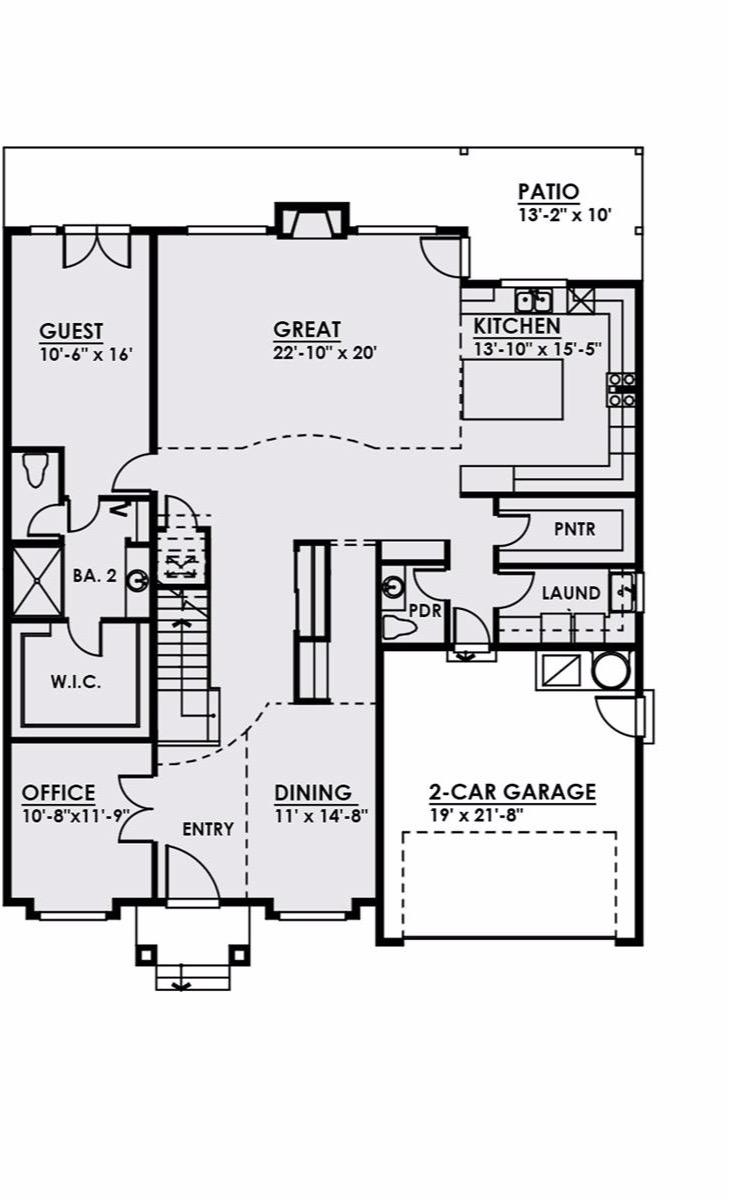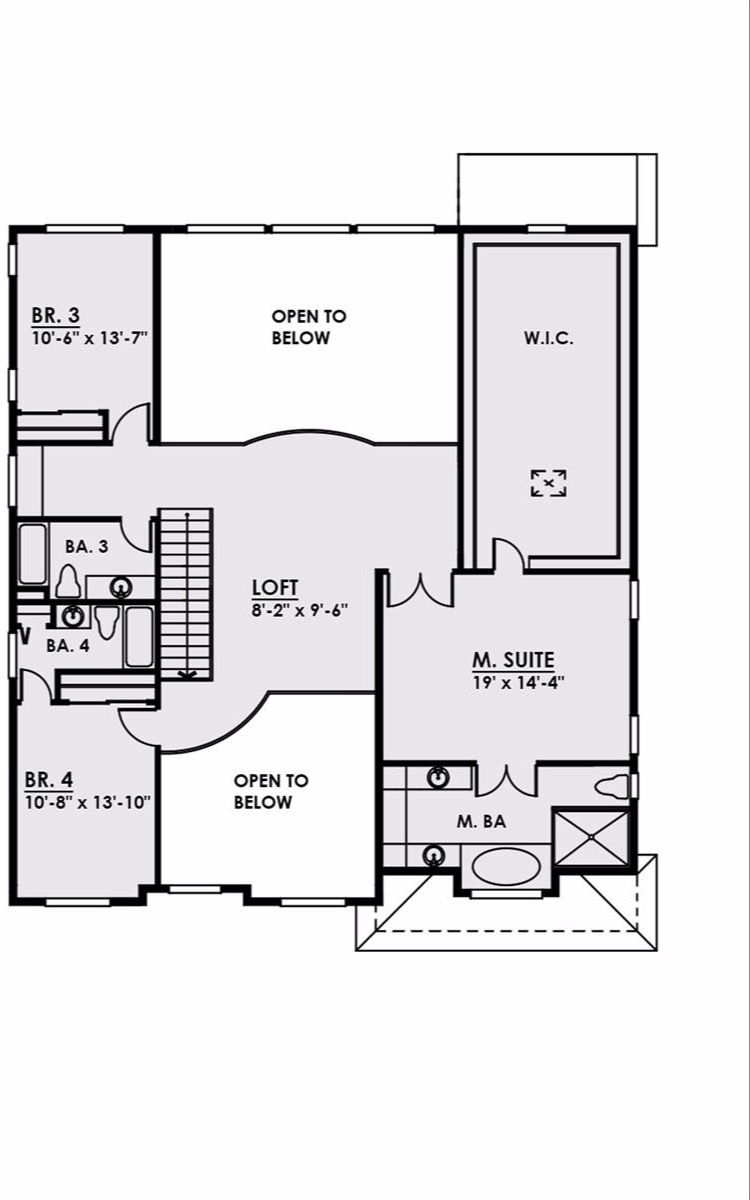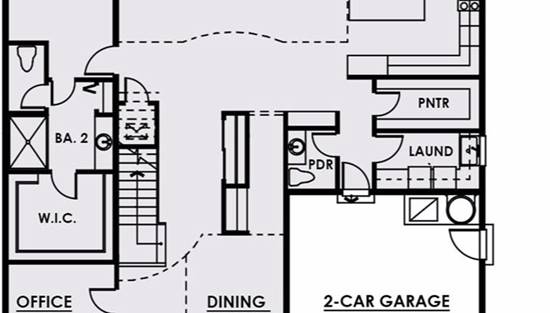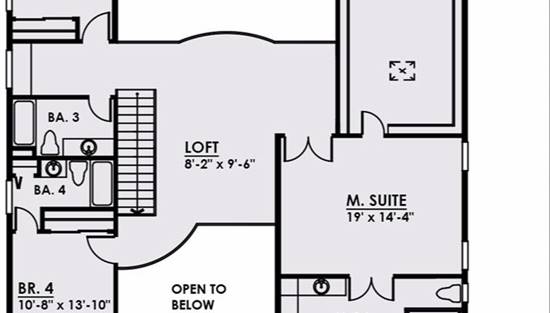- Plan Details
- |
- |
- Print Plan
- |
- Modify Plan
- |
- Reverse Plan
- |
- Cost-to-Build
- |
- View 3D
- |
- Advanced Search
About House Plan 4572:
When you blend the cutting-edge beauty of a modern home with the time-tested charm of a Craftsman, you get this beautiful 2-story family plan. Unique curb appeal is only the beginning. Step inside, past the vaulted entryway, to discover all that this 3,887 square foot home has to offer. The main floor of this 4 bed, 4.5 bath home, provides a guest suite with its own full bath and walk-in closet. You'll also notice the open great room and kitchen which are highlighted by natural light thanks to the large windows that are found throughout the home. Other highlights of the first floor include the 2-car garage, private office, formal dining room, and a great covered patio. Upstairs finds 3 more bedrooms, each with their own bath. This includes the master suite which has one of the most spacious walk-in closets on the market!
Plan Details
Key Features
Attached
Covered Front Porch
Dining Room
Double Vanity Sink
Fireplace
Great Room
Guest Suite
Kitchen Island
Laundry 1st Fl
Loft / Balcony
Primary Bdrm Upstairs
Open Floor Plan
Rear Porch
Separate Tub and Shower
Slab
Walk-in Closet
Walk-in Pantry
Build Beautiful With Our Trusted Brands
Our Guarantees
- Only the highest quality plans
- Int’l Residential Code Compliant
- Full structural details on all plans
- Best plan price guarantee
- Free modification Estimates
- Builder-ready construction drawings
- Expert advice from leading designers
- PDFs NOW!™ plans in minutes
- 100% satisfaction guarantee
- Free Home Building Organizer
.png)
.png)
