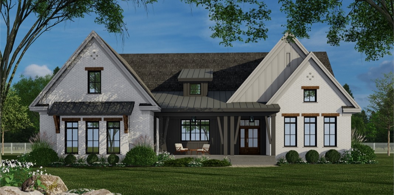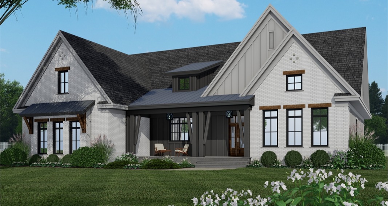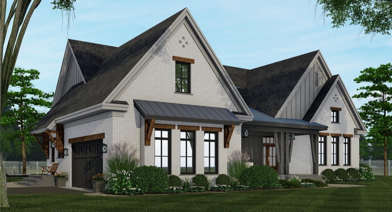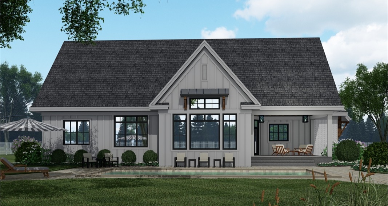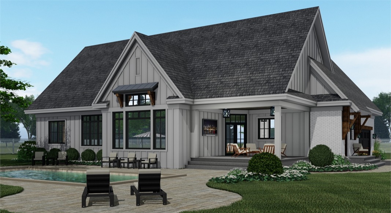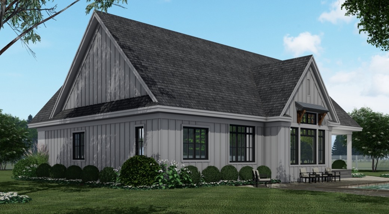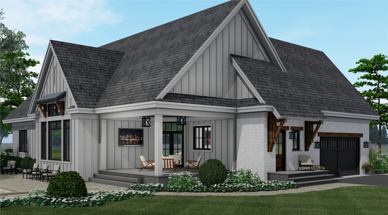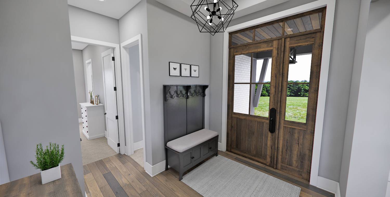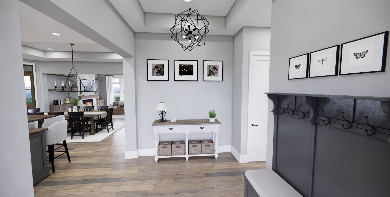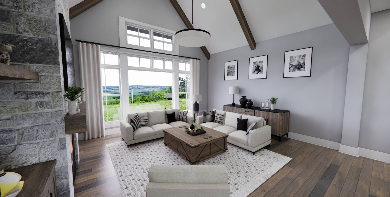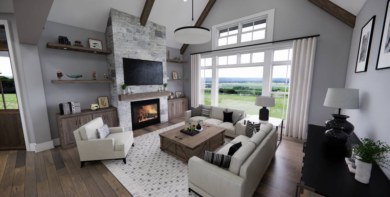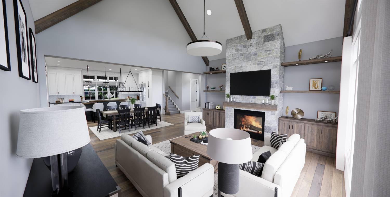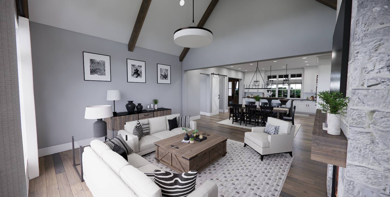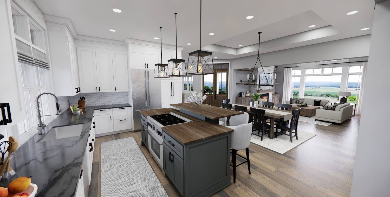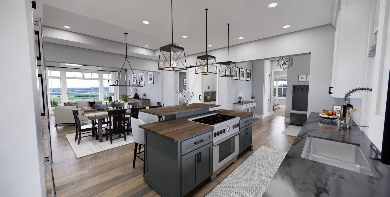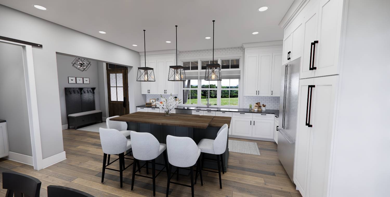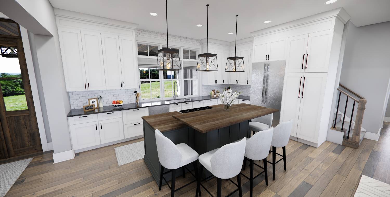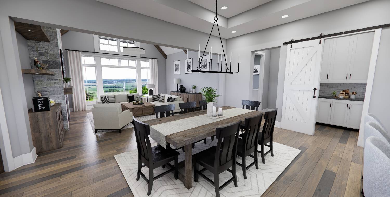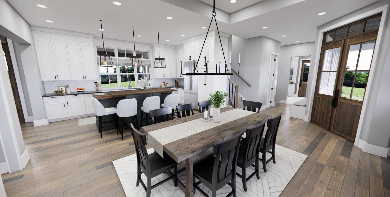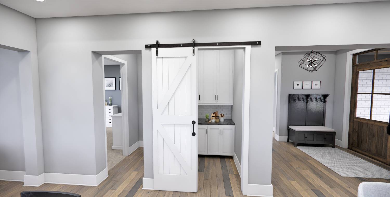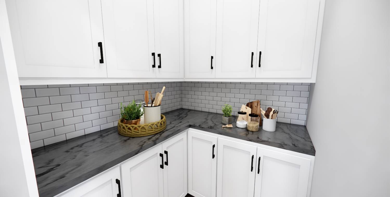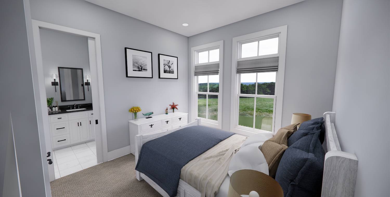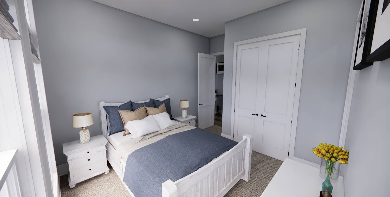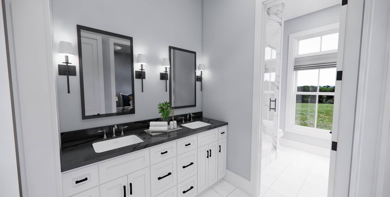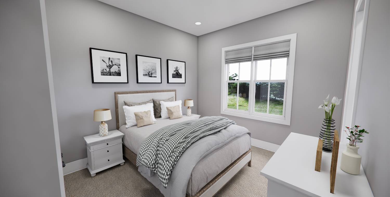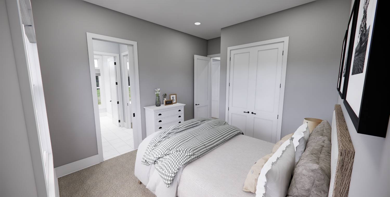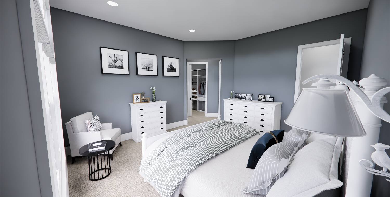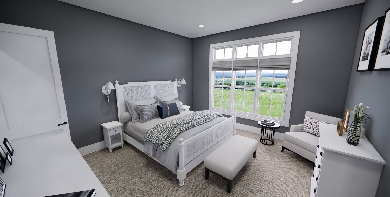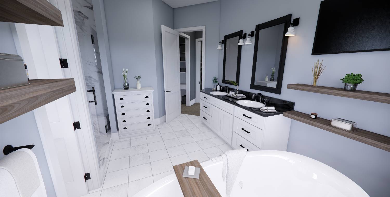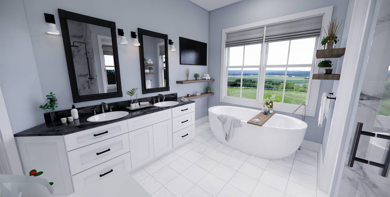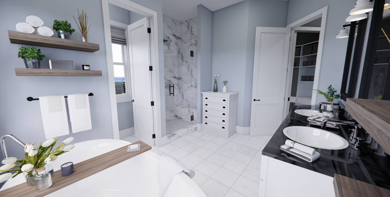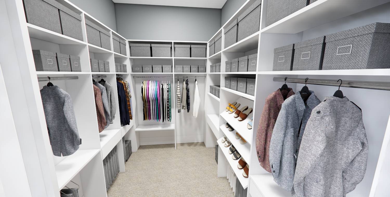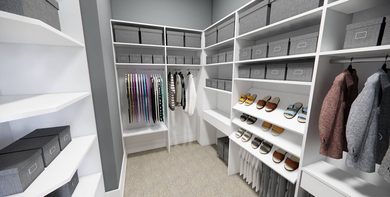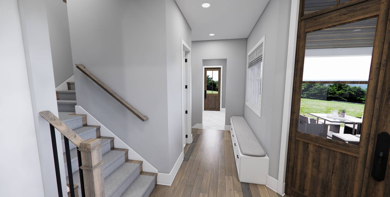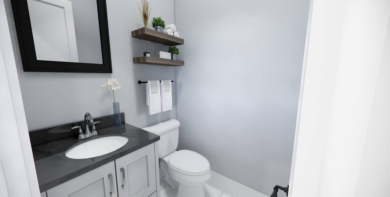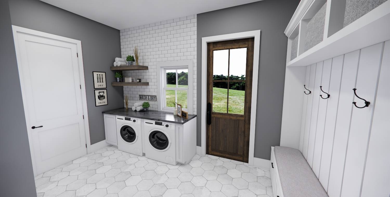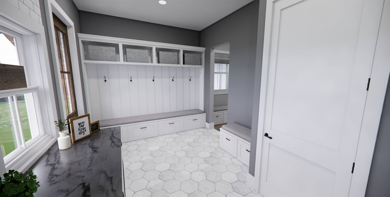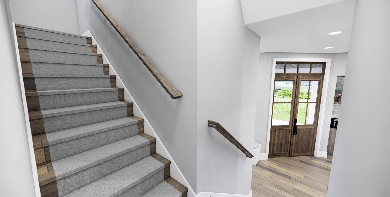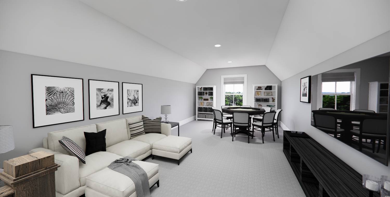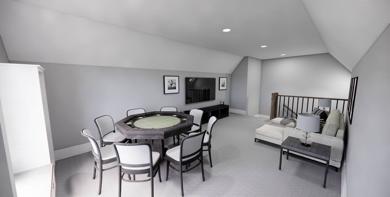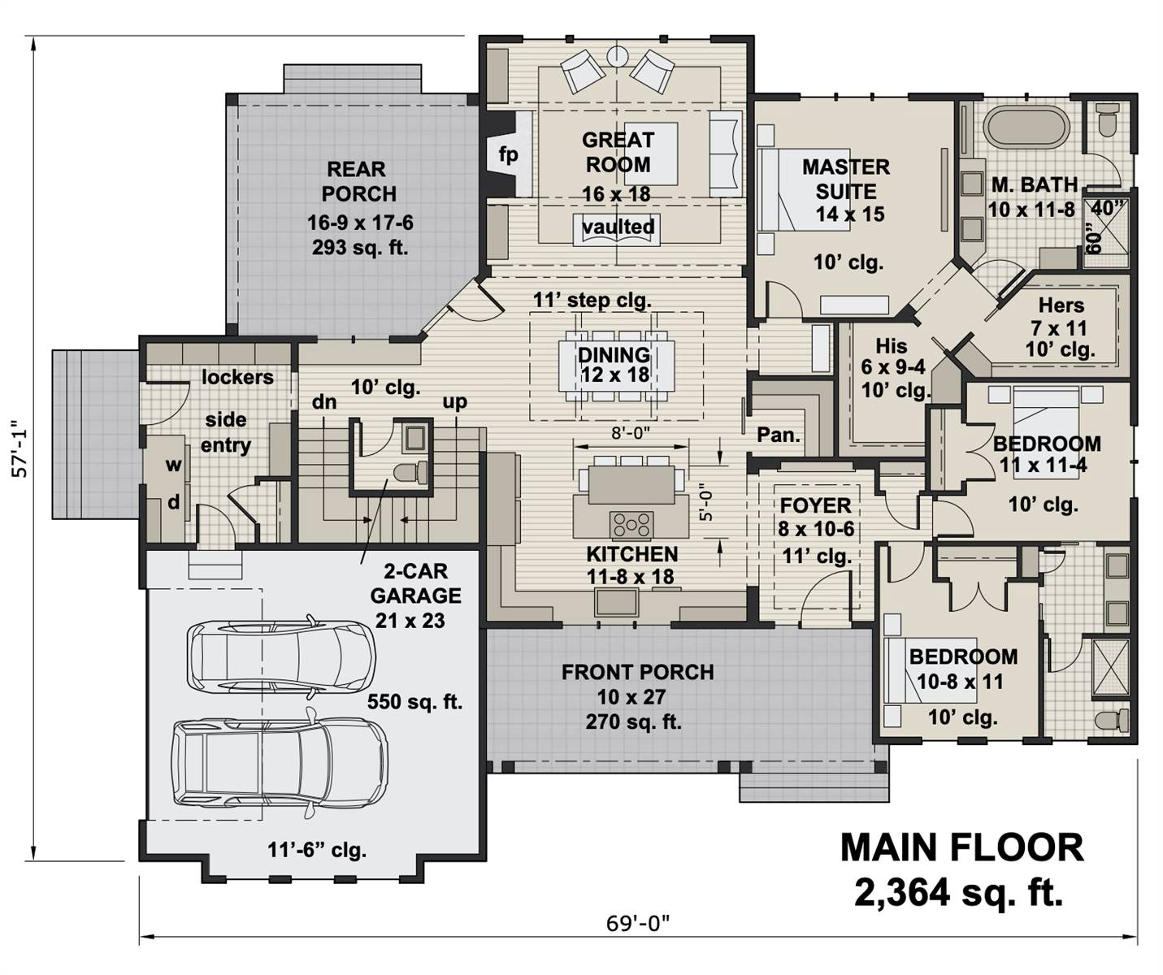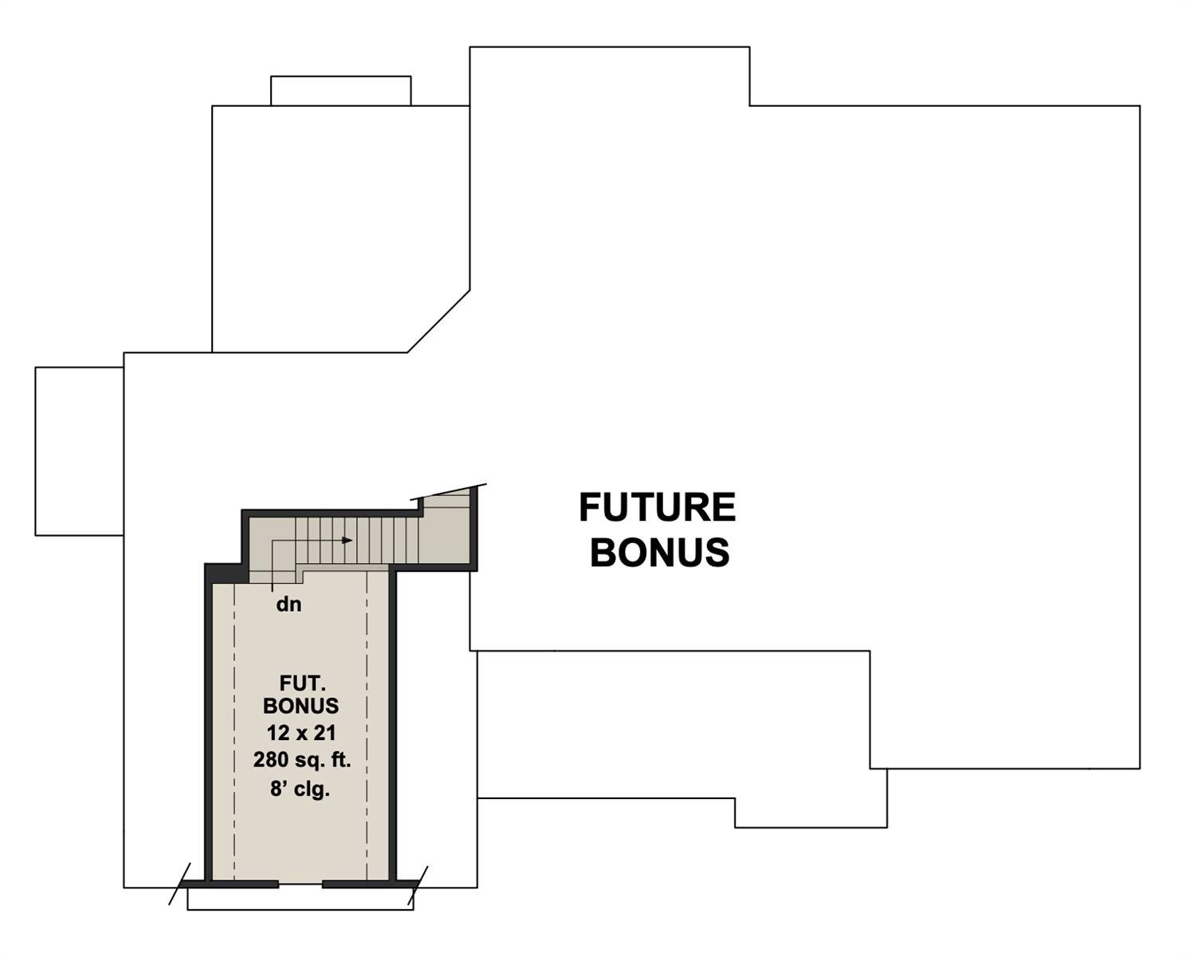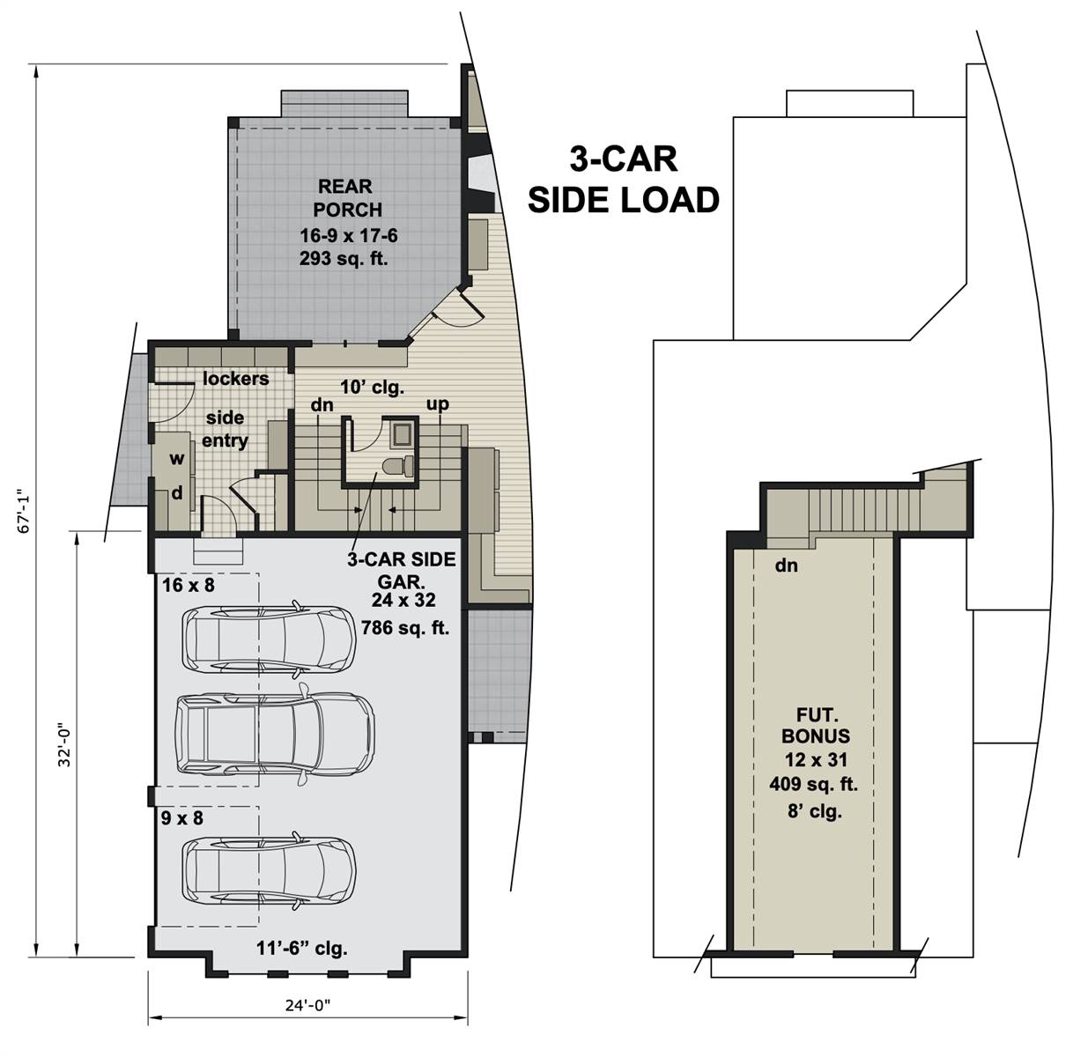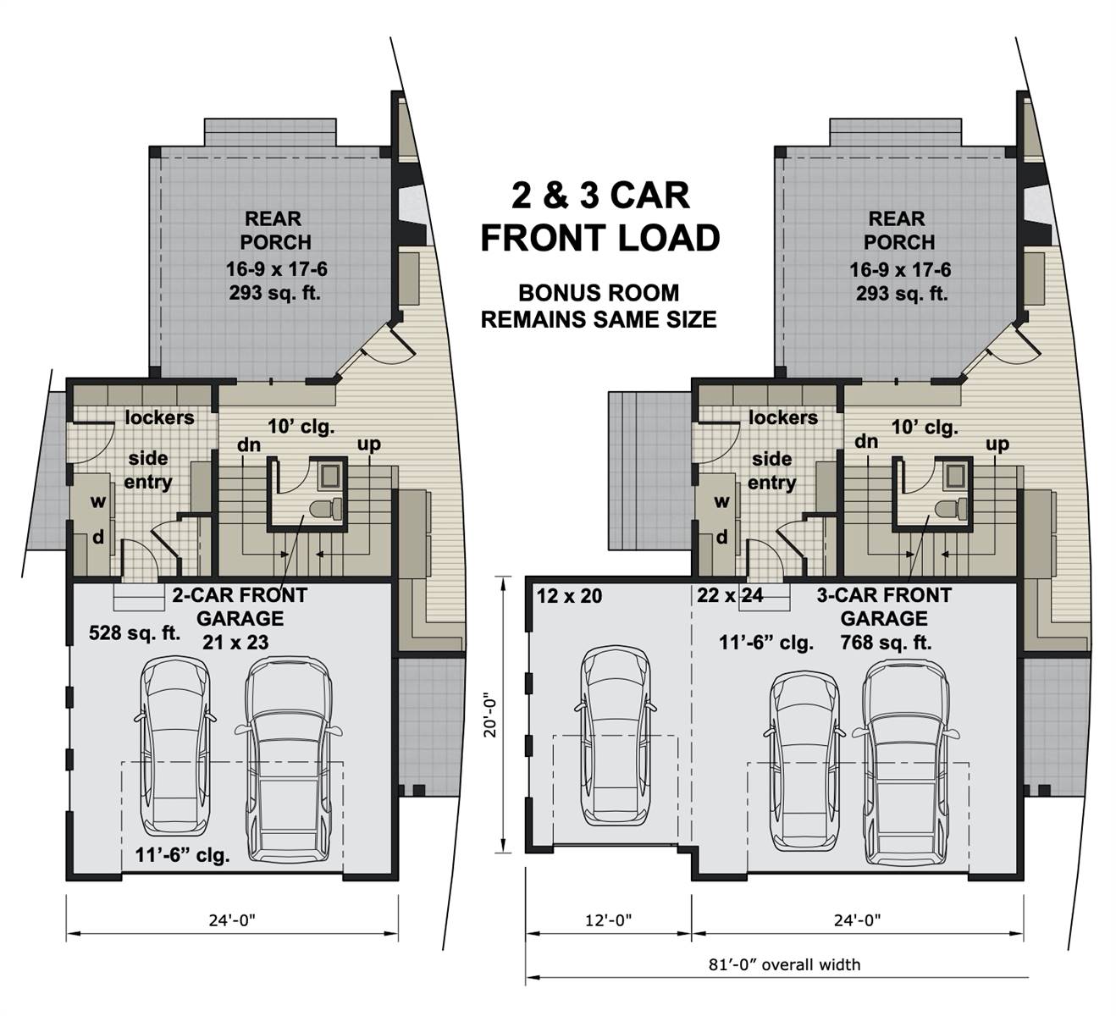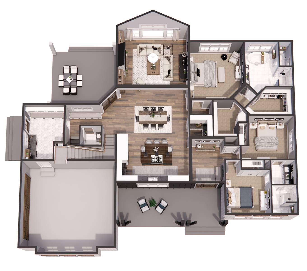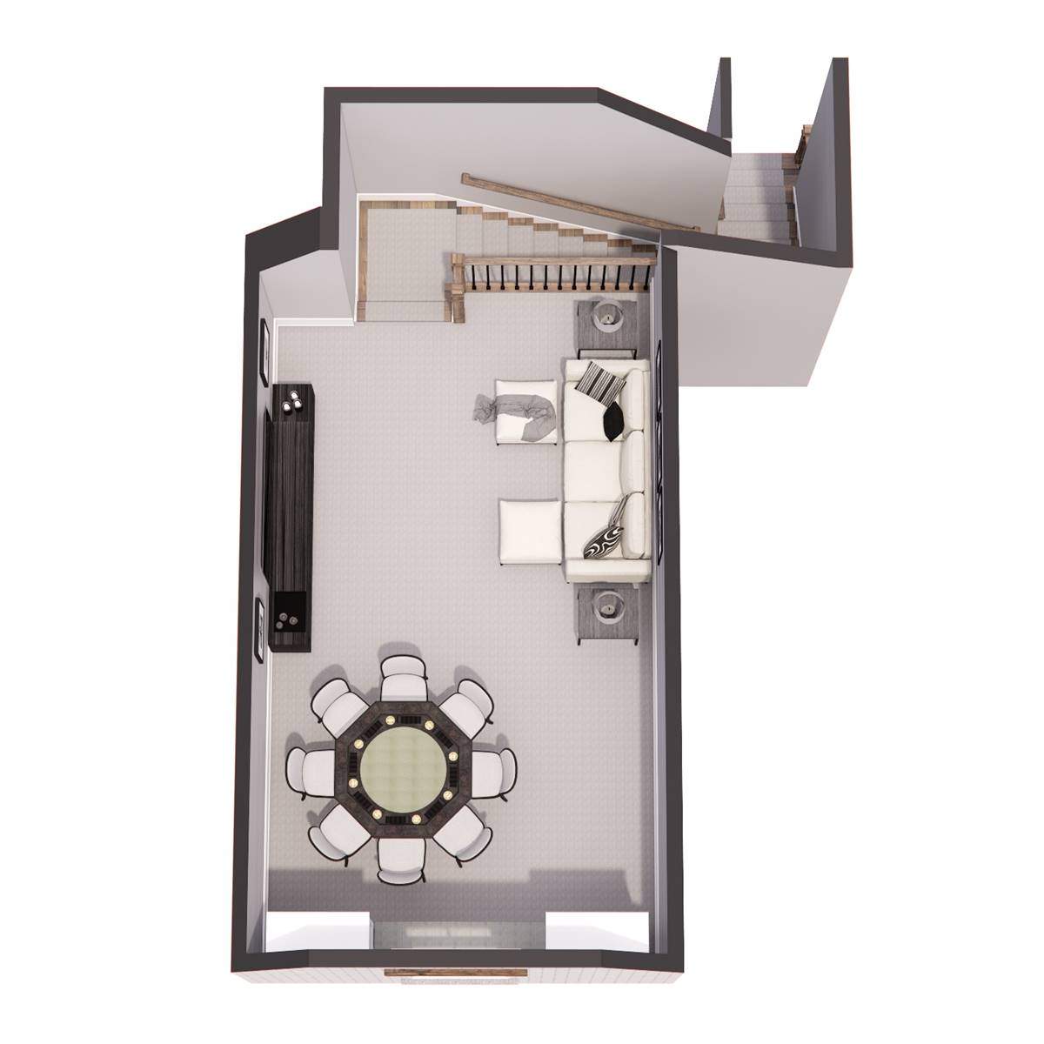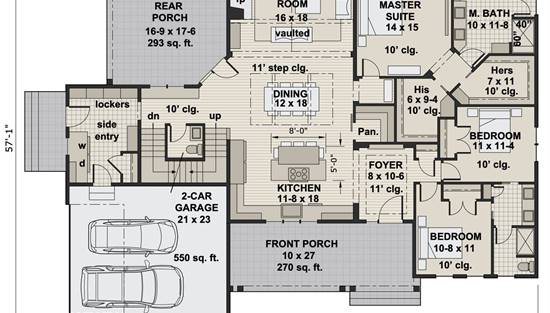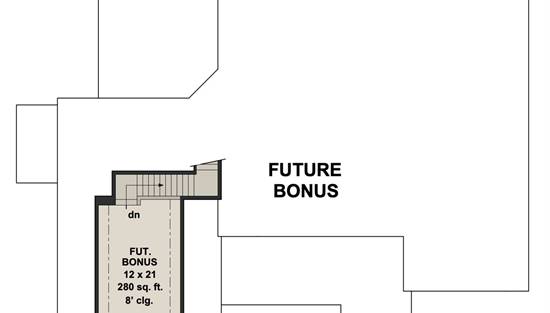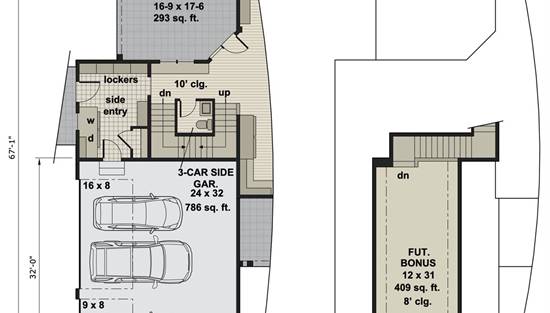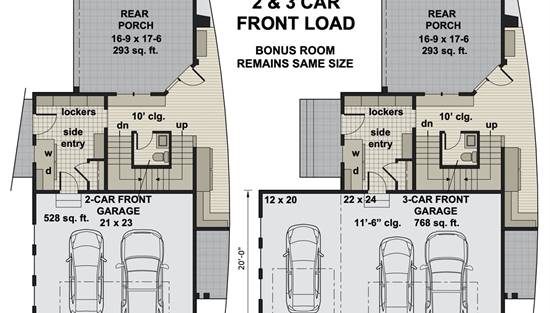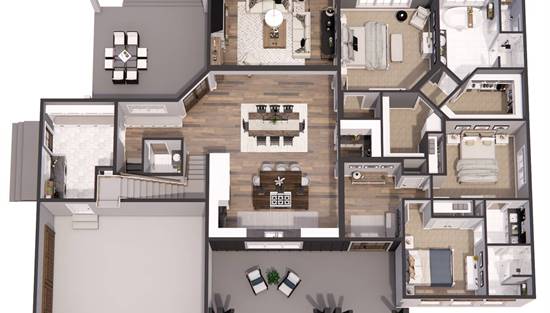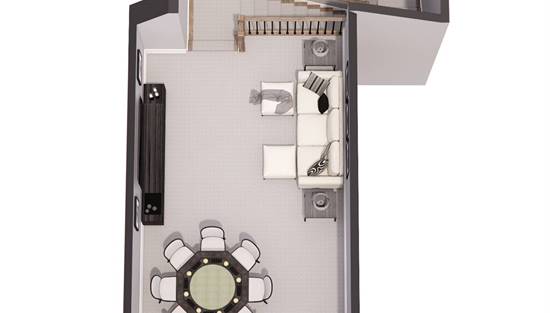- Plan Details
- |
- |
- Print Plan
- |
- Modify Plan
- |
- Reverse Plan
- |
- Cost-to-Build
- |
- View 3D
- |
- Advanced Search
About House Plan 4641:
Everything about this beautiful modern farmhouse plan is centered around you. A spacious and accessible layout of 2,364 square feet provides 3 beds and 2.5 baths, while this home also comes with some great customization options. For bigger families, choose between the 2 or 3 car garage options, as well as a side or front entryway! Inside, the ranch-style layout has a natural flow, beginning with the 11’ foyer, and moving through the eat-in kitchen, dining room, family room, and ending by the laundry and mudroom, complete with its lockers for the kids’ shoes and bags. Also notice the 2 covered porches, as well as the large bonus room above the garage. Finally, discover the bedrooms, nestled away at the other end of the home. This includes a beautiful master, along with a large en-suite and dual his and hers walk-in closets!
Plan Details
Key Features
Attached
Basement
Covered Front Porch
Covered Rear Porch
Crawlspace
Daylight Basement
Dining Room
Double Vanity Sink
Family Style
Fireplace
Foyer
Great Room
Guest Suite
His and Hers Primary Closets
Kitchen Island
Laundry 1st Fl
Primary Bdrm Main Floor
Mud Room
Nook / Breakfast Area
Open Floor Plan
Separate Tub and Shower
Vaulted Great Room/Living
Walk-in Closet
Walk-in Pantry
Walkout Basement
Build Beautiful With Our Trusted Brands
Our Guarantees
- Only the highest quality plans
- Int’l Residential Code Compliant
- Full structural details on all plans
- Best plan price guarantee
- Free modification Estimates
- Builder-ready construction drawings
- Expert advice from leading designers
- PDFs NOW!™ plans in minutes
- 100% satisfaction guarantee
- Free Home Building Organizer
