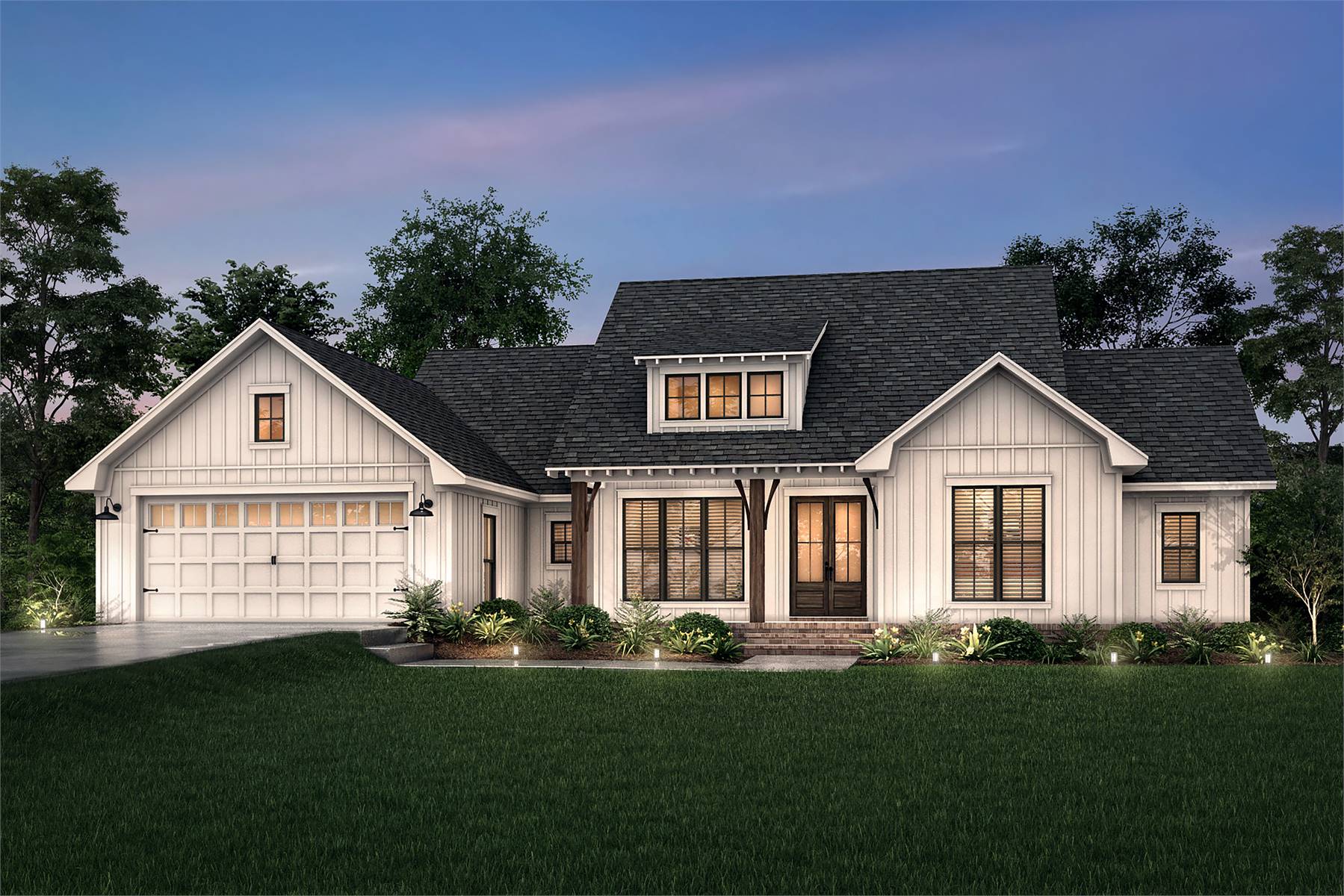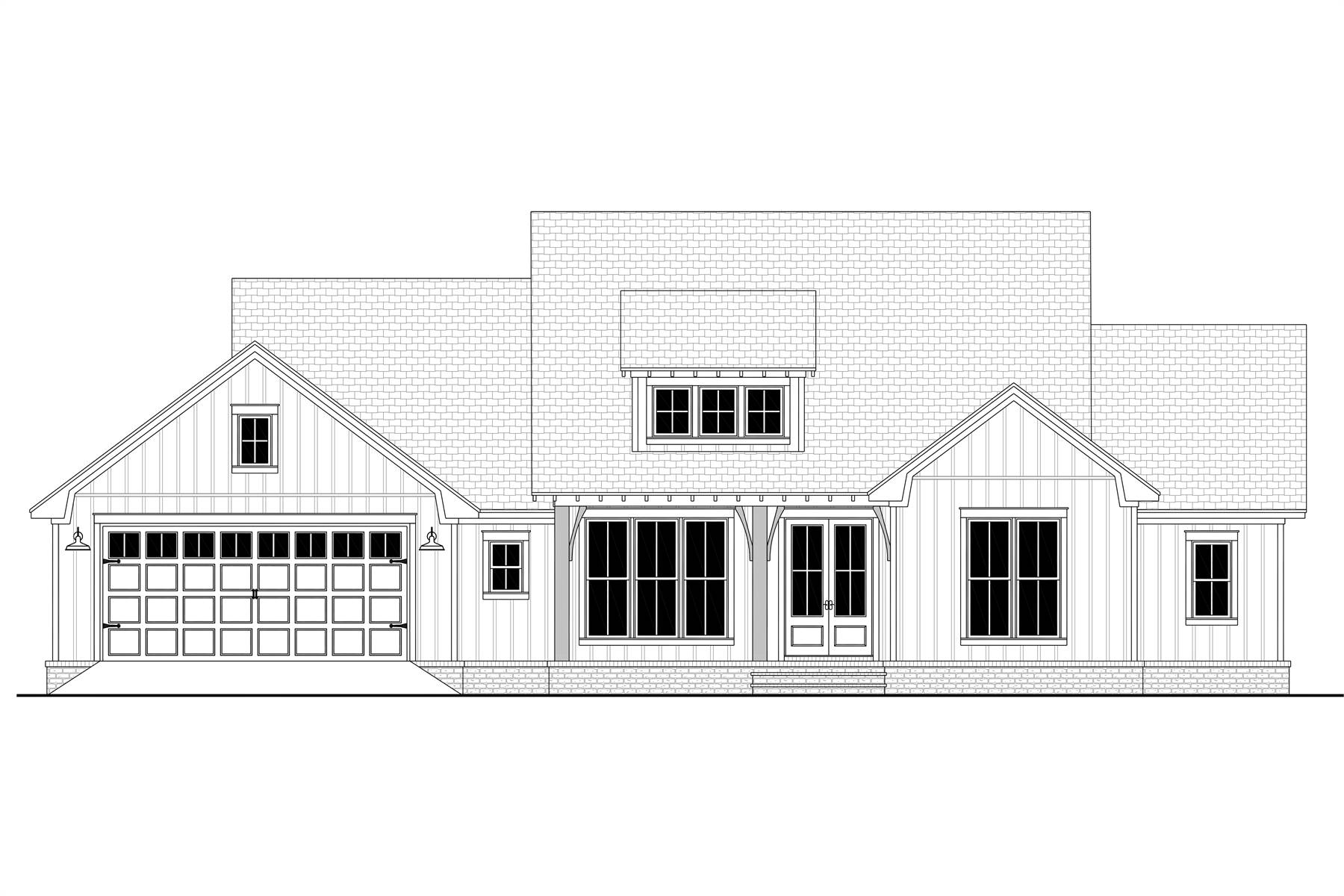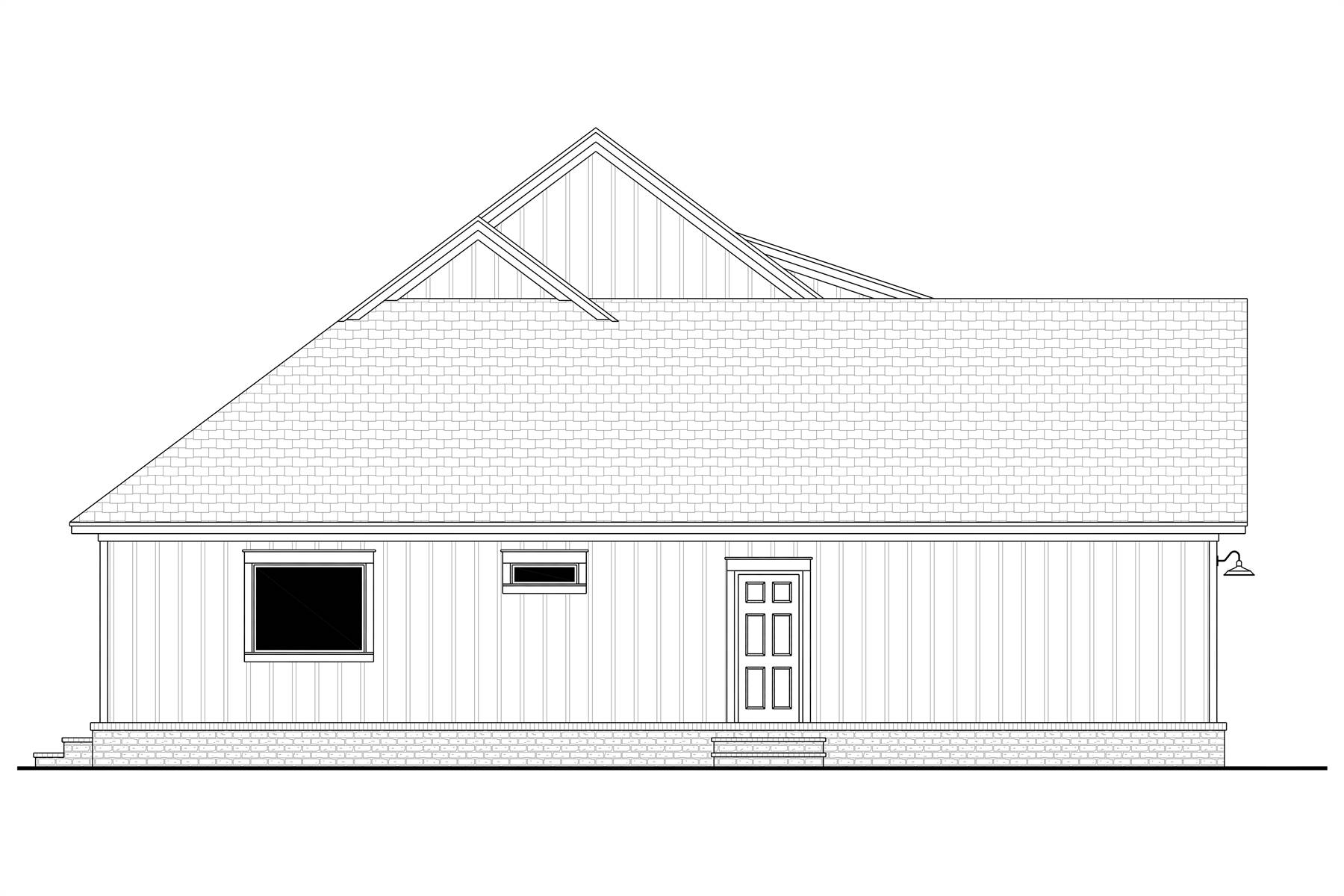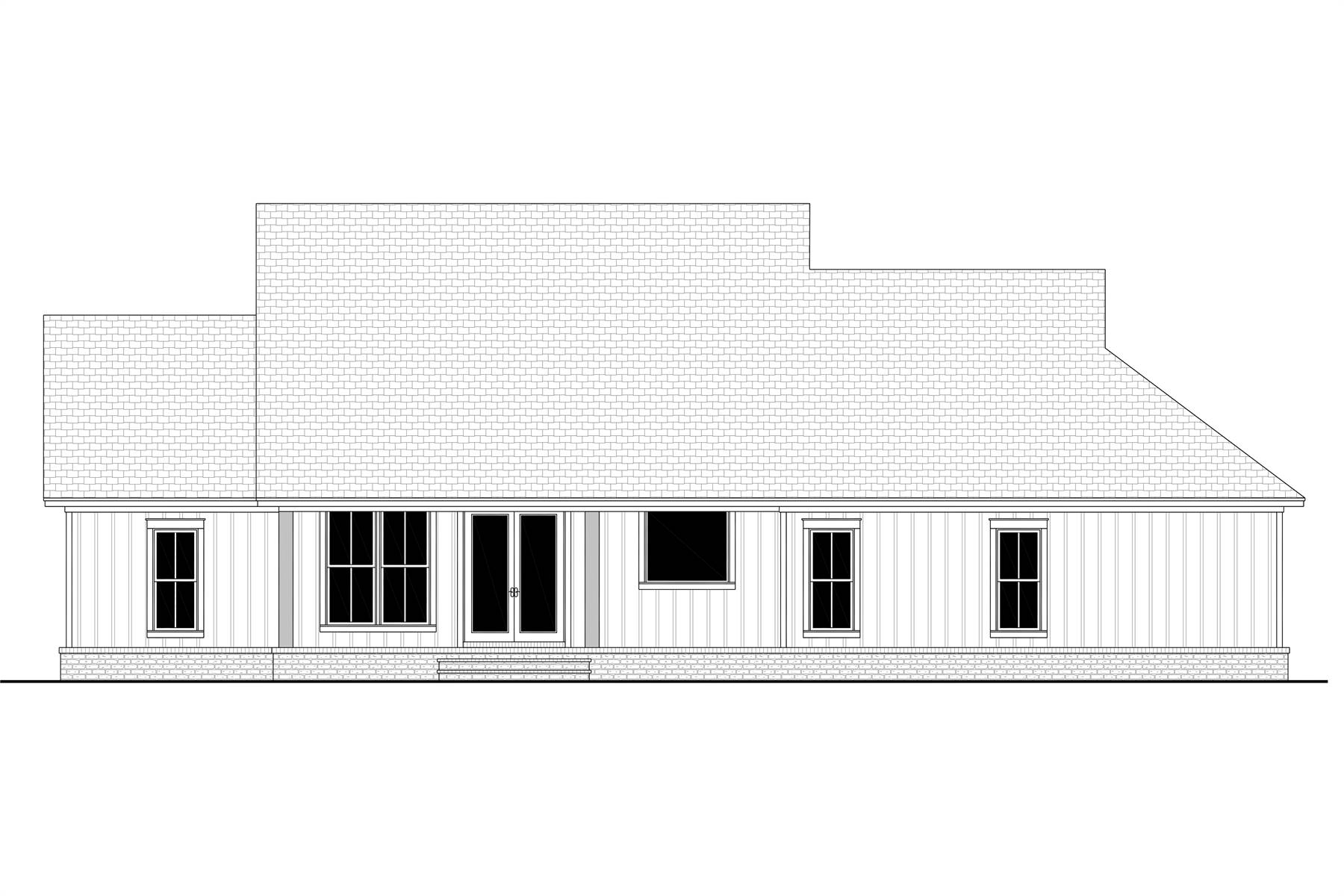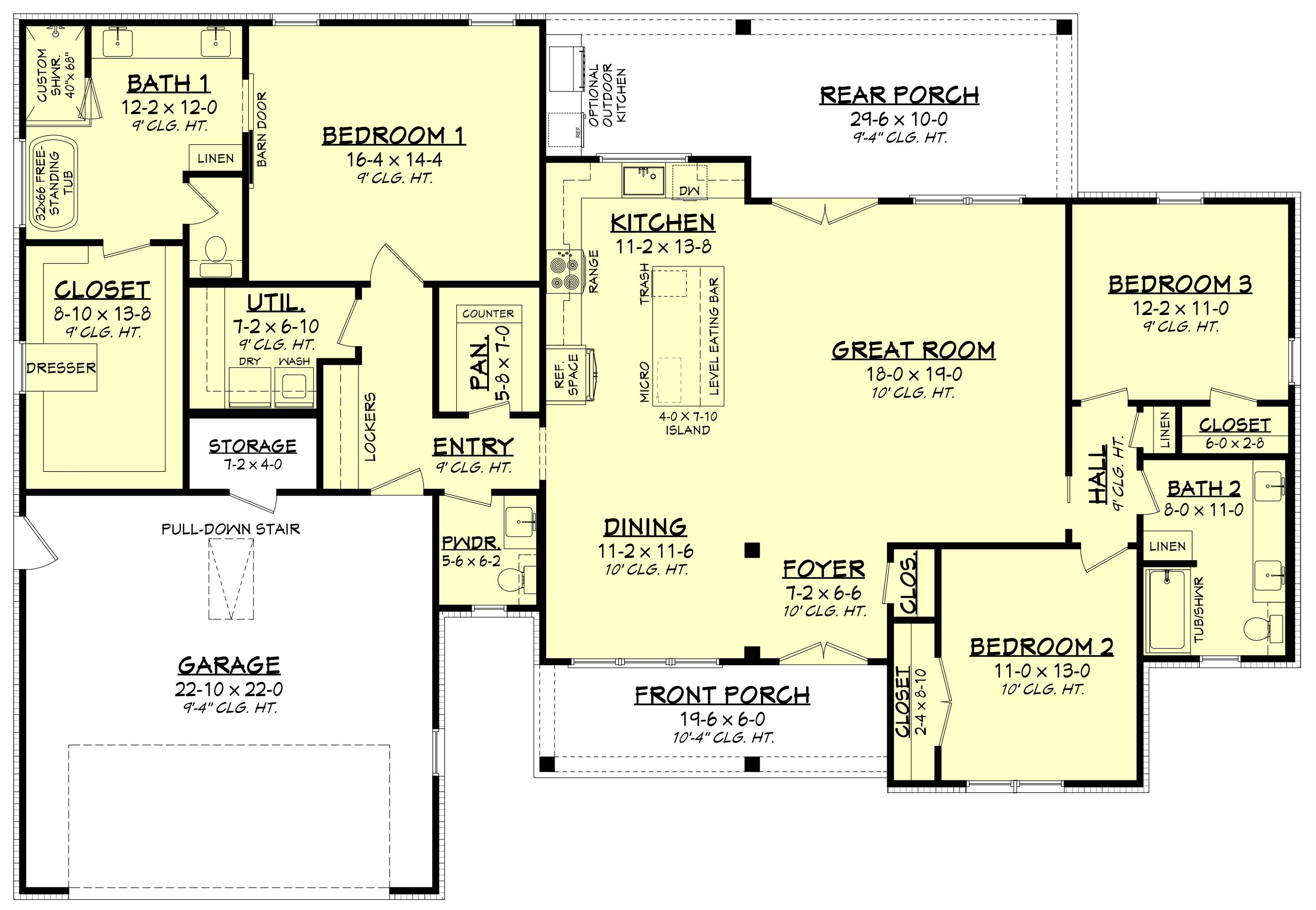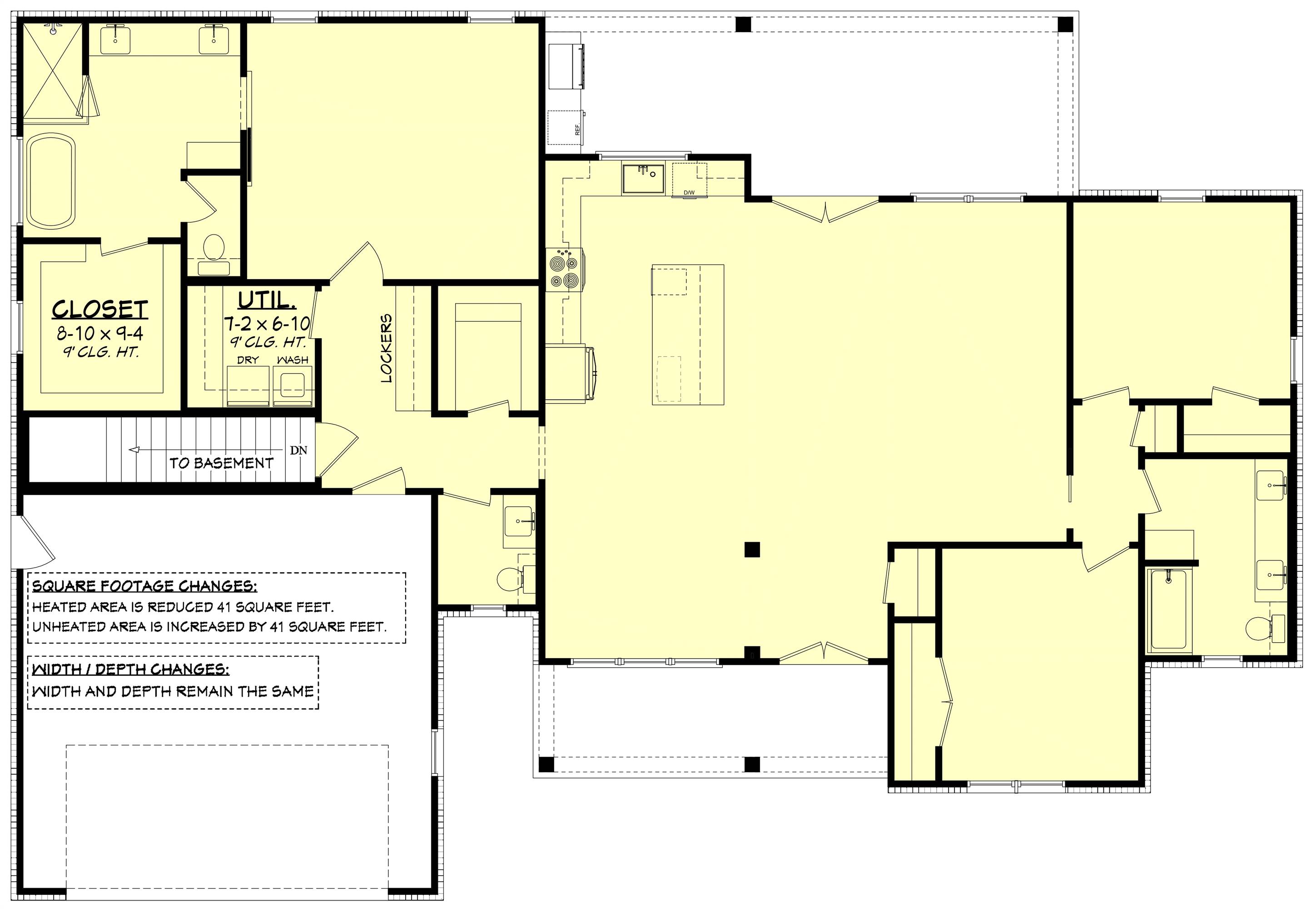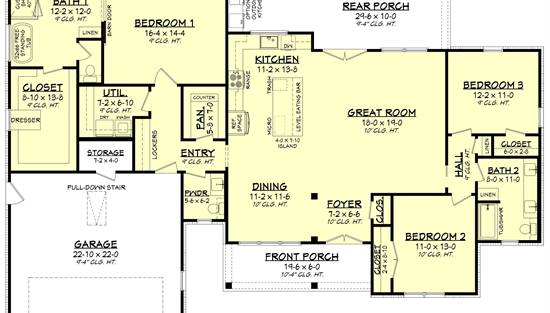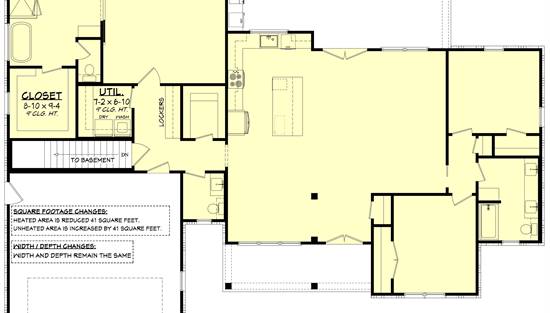- Plan Details
- |
- |
- Print Plan
- |
- Modify Plan
- |
- Reverse Plan
- |
- Cost-to-Build
- |
- View 3D
- |
- Advanced Search
About House Plan 4685:
House Plan 4685 is a lovely one-story country home with 2,020 square feet, three bedrooms, and two-and-a-half bathrooms. Porches in front and back help complete the classic farmhouse look, but the interior layout is everything a modern family wants. Open-concept living fills out the center of the floor plan, with dining space in front and the island kitchen open to the living area in back. The bedrooms are split around this for privacy. The primary bedroom is in the hallway with the laundry room and garage entrance, and it boasts a five-piece bath and a walk-in closet. The other two bedrooms are clear on the other side of the house and share a four-piece hall bath.
Plan Details
Key Features
Attached
Covered Front Porch
Covered Rear Porch
Dining Room
Double Vanity Sink
Foyer
Front-entry
Great Room
Kitchen Island
Laundry 1st Fl
L-Shaped
Primary Bdrm Main Floor
Open Floor Plan
Outdoor Kitchen
Separate Tub and Shower
Split Bedrooms
Storage Space
Walk-in Closet
Walk-in Pantry
Build Beautiful With Our Trusted Brands
Our Guarantees
- Only the highest quality plans
- Int’l Residential Code Compliant
- Full structural details on all plans
- Best plan price guarantee
- Free modification Estimates
- Builder-ready construction drawings
- Expert advice from leading designers
- PDFs NOW!™ plans in minutes
- 100% satisfaction guarantee
- Free Home Building Organizer

