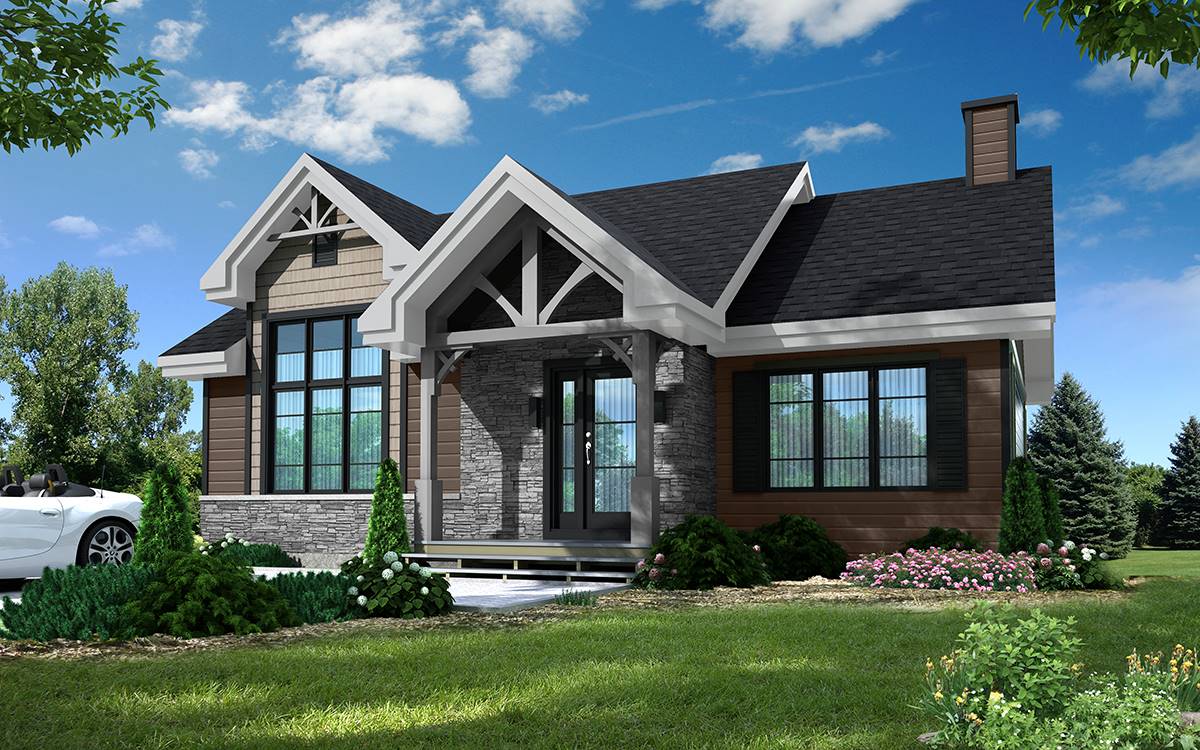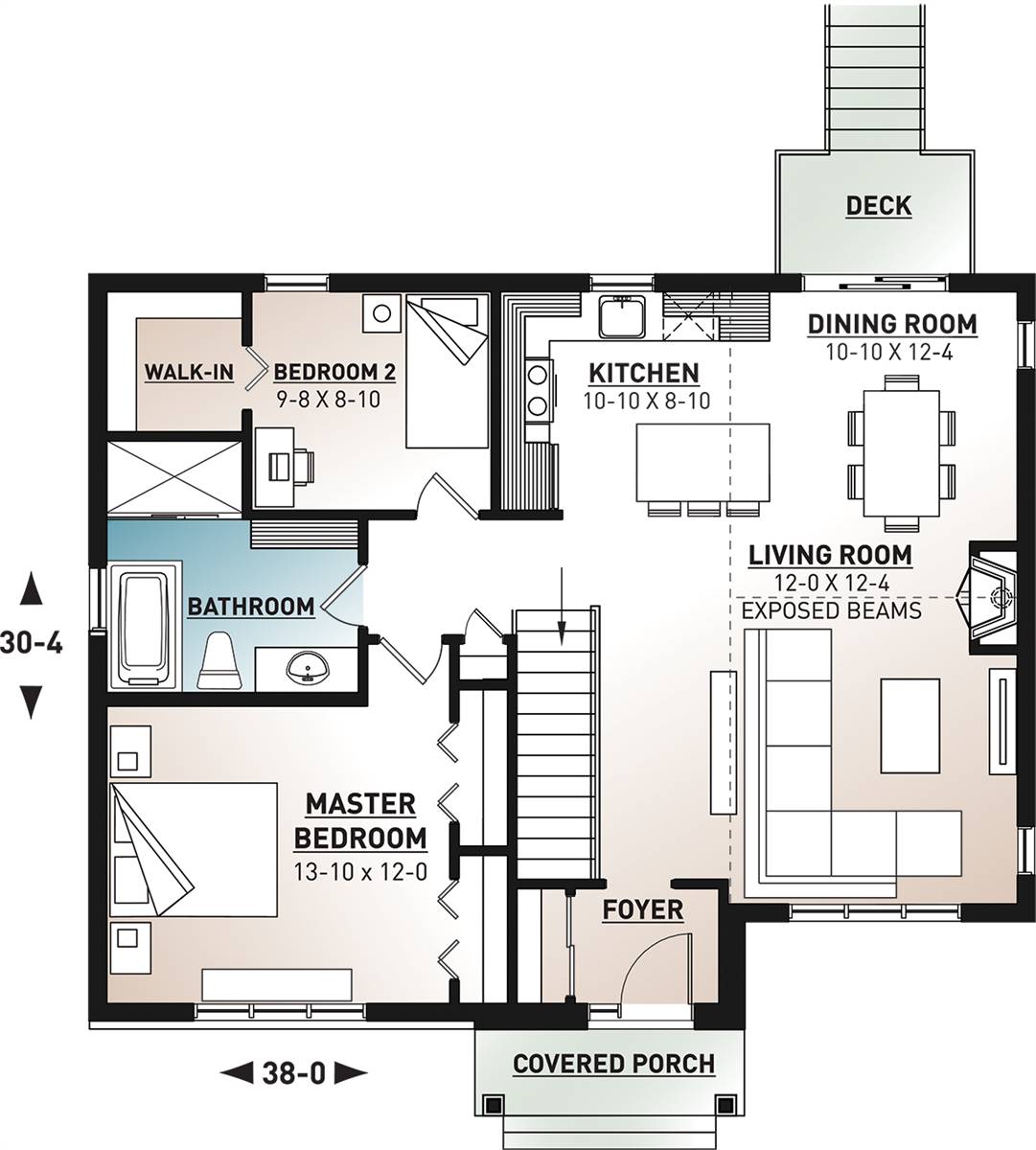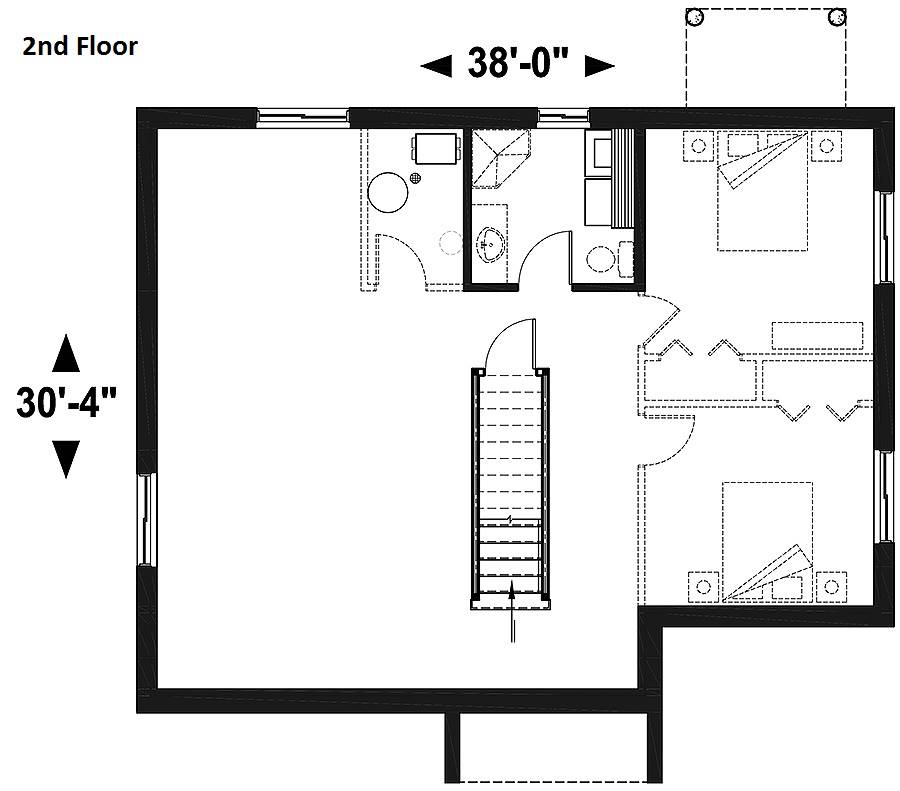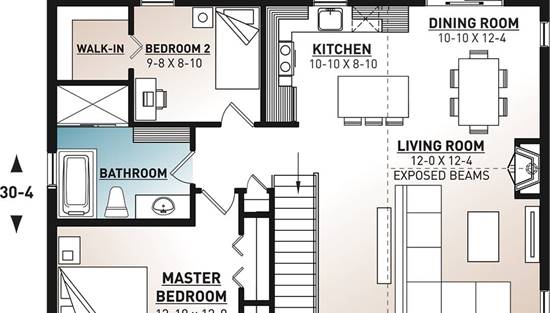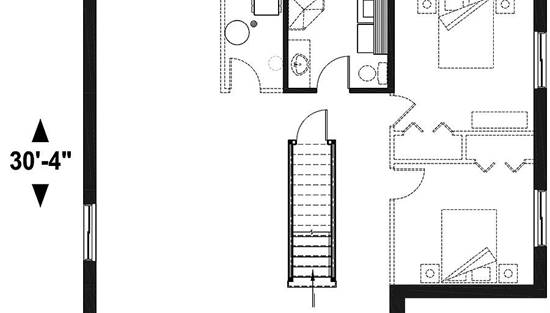- Plan Details
- |
- |
- Print Plan
- |
- Modify Plan
- |
- Reverse Plan
- |
- Cost-to-Build
- |
- View 3D
- |
- Advanced Search
About House Plan 4705:
This ranch style house plan. With the original layout offering 1,102 square feet as well as 2 bedrooms and 1 bathroom, the beauty of this plan is that it offers the ability to almost double the square footage and modify the home in the process. The entry of this home gives way to a great room and kitchen/dining room combination. At the back of the home is a sliding glass door that opens on to a grilling porch, ready for summertime barbecues. Two bedrooms and a shared bathroom are found on the left side of the home, although one bedroom can be used as an office or bonus space. The fun only continues to the basement. Originally slated as unfinished, the basement of this home has enough space to add 2 more bedrooms and a bathroom, as well as having plentiful bonus space for added rooms or dedicated space(s). In a sense, this home can grow and adapt alongside you and your lifestyle.
Plan Details
Key Features
Basement
Crawlspace
Dining Room
Family Room
Fireplace
Kitchen Island
Laundry 1st Fl
Primary Bdrm Main Floor
None
Open Floor Plan
Slab
Vaulted Ceilings
Walk-in Closet
Build Beautiful With Our Trusted Brands
Our Guarantees
- Only the highest quality plans
- Int’l Residential Code Compliant
- Full structural details on all plans
- Best plan price guarantee
- Free modification Estimates
- Builder-ready construction drawings
- Expert advice from leading designers
- PDFs NOW!™ plans in minutes
- 100% satisfaction guarantee
- Free Home Building Organizer
.png)



