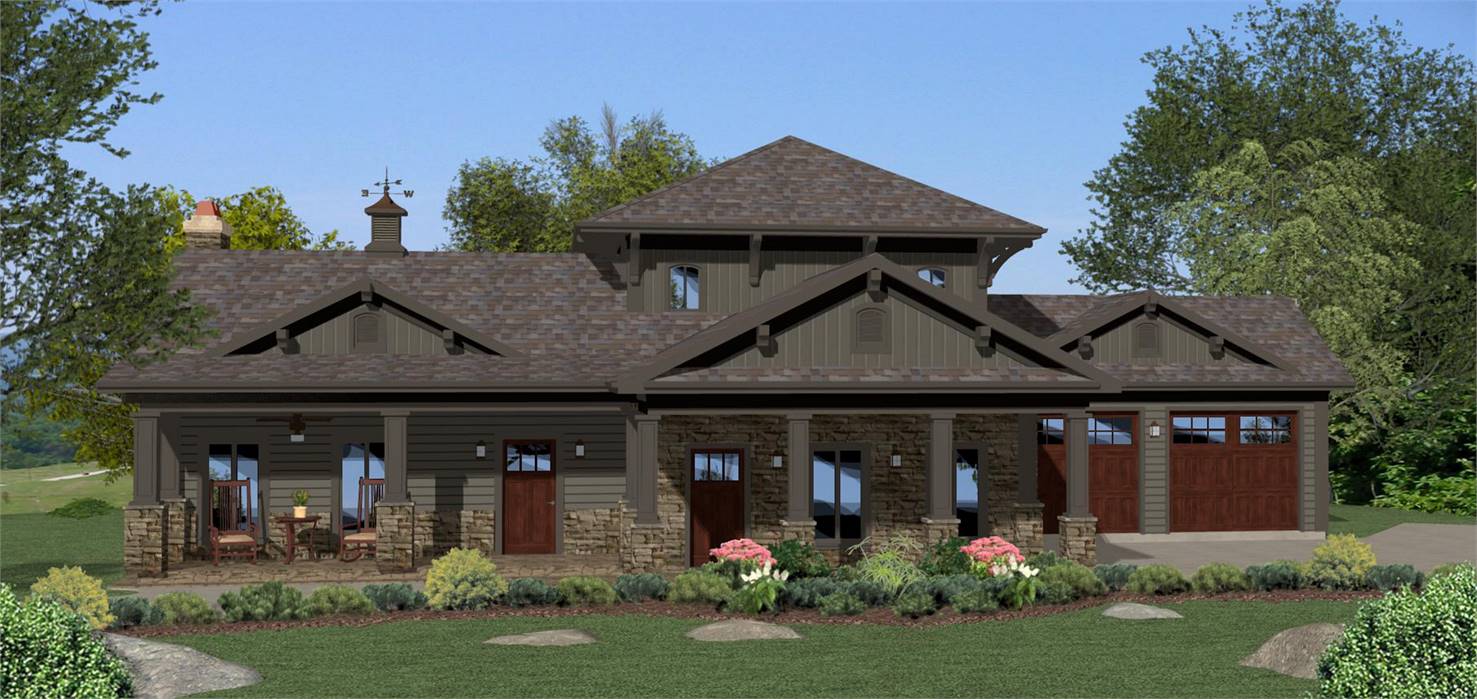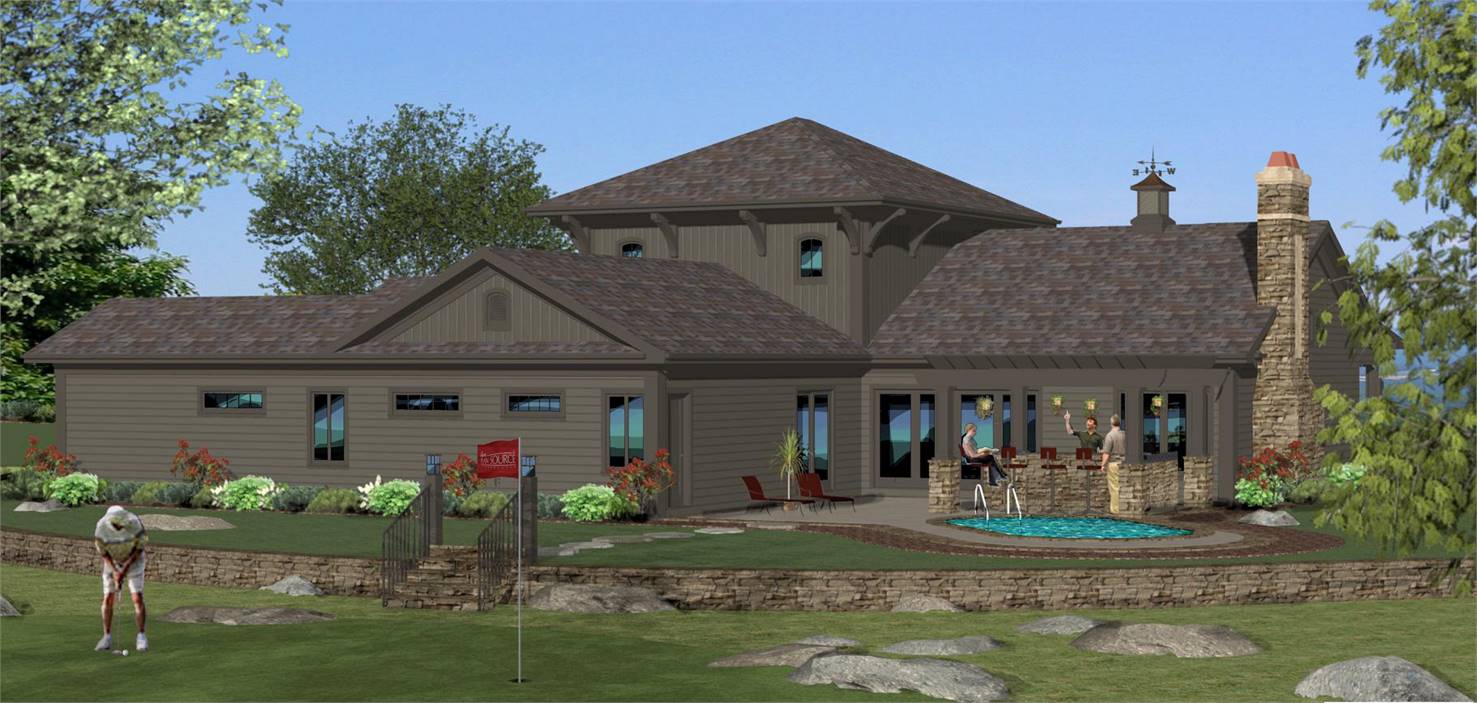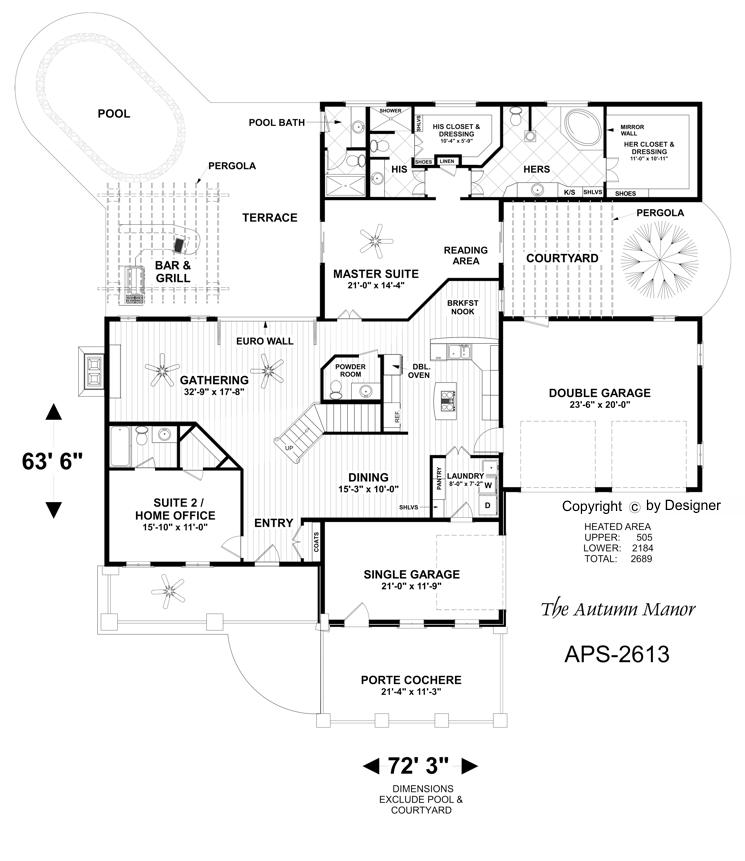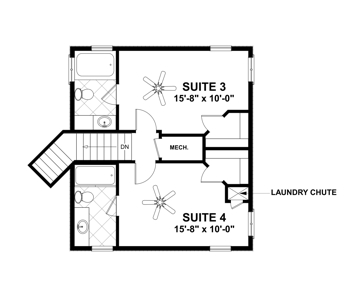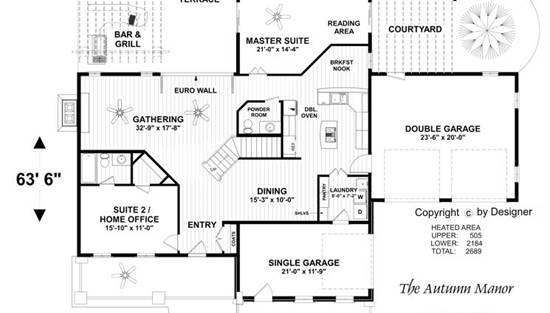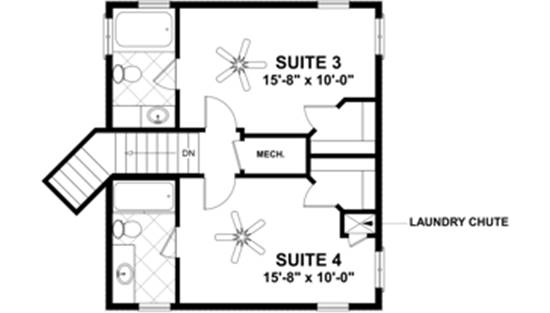- Plan Details
- |
- |
- Print Plan
- |
- Modify Plan
- |
- Reverse Plan
- |
- Cost-to-Build
- |
- View 3D
- |
- Advanced Search
About House Plan 4708:
Craftsman, with many luxurious upgrades. Standing 2 stories tall and offering 2,689 square feet, this home is can host a large family and guests at the same time while still maintaining its space and privacy. With a 3-car garage, this 4 bedroom 4.5 bathroom home knows just how to amaze from start to finish. A front single car garage offers beautiful front facing windows and a covered porch, the perfect place to showcase a prized car or have a private workshop. A secondary covered porch sits over the entryway, shielding the home from the elements and allowing for outdoor enjoyment. The front door enters in to the grand foyer and provides immediate access to a home office that can double as a guest suite thanks to its attached private bathroom. The open layout of the home then gives way to a beautiful family room with a double fireplace, as well as a formal dining room and gourmet kitchen with a breakfast nook. A powder room is situated nearby to accommodate guests, while double doors off of the family room open to the expansive outdoor entertainment area. With space and plans for a pergola and bar/grill area, as well as a terraced sitting area and a large pool, this plan is the entertainer’s dream. A full pool bathroom that is accessible from the outdoor area makes getting clean before dinner quick and convenient. The master suite looks on to the outdoor area and is a true gem by itself. A large bedroom is opened by French doors and features a reading area and his and hers walk-in closets and a dressing room. Additionally, this manor features separate his and hers master bathrooms for the ultimate touch of privacy and luxury. The second floor of this beautiful home offers the final two bedrooms, each of which has their own private bathrooms and walk-in closets, as well as a laundry chute, making chores quick and easy.
Plan Details
Key Features
Attached
Basement
Covered Front Porch
Crawlspace
Double Vanity Sink
Fireplace
Front-entry
Primary Bdrm Main Floor
Separate Tub and Shower
Side-entry
Slab
Walk-in Closet
Walk-in Pantry
Build Beautiful With Our Trusted Brands
Our Guarantees
- Only the highest quality plans
- Int’l Residential Code Compliant
- Full structural details on all plans
- Best plan price guarantee
- Free modification Estimates
- Builder-ready construction drawings
- Expert advice from leading designers
- PDFs NOW!™ plans in minutes
- 100% satisfaction guarantee
- Free Home Building Organizer
.png)
.png)
