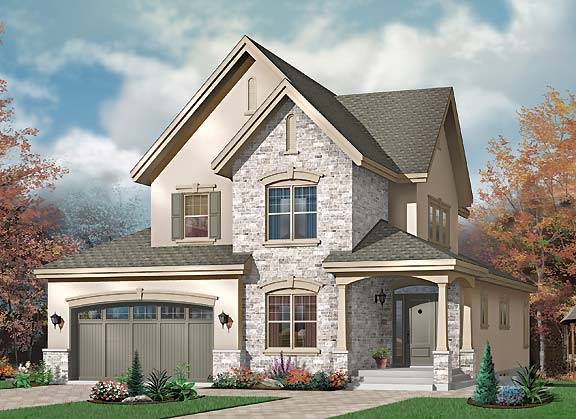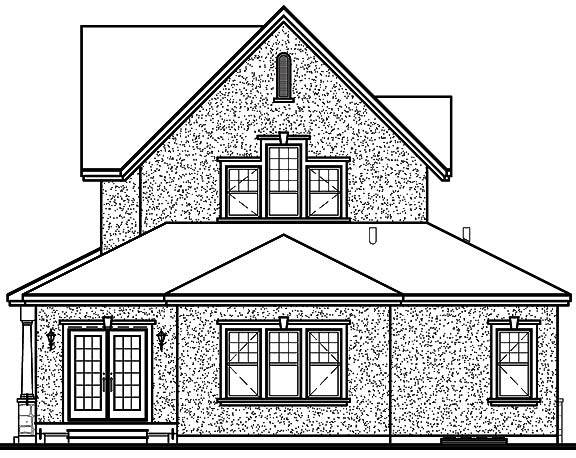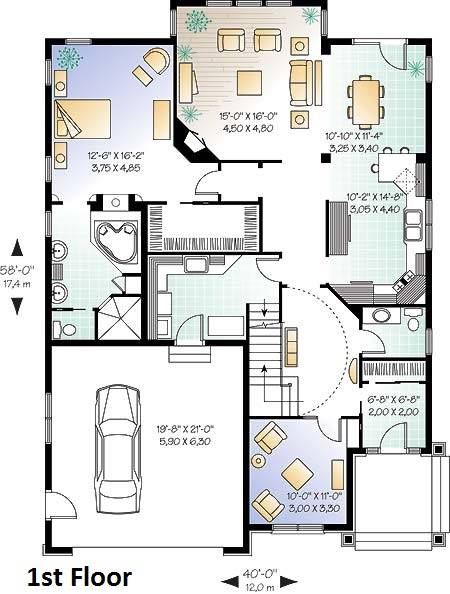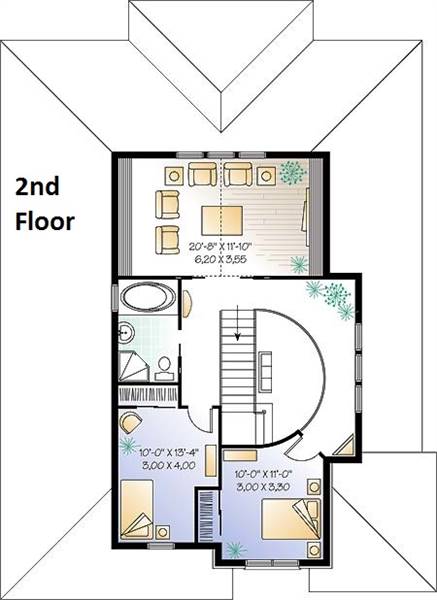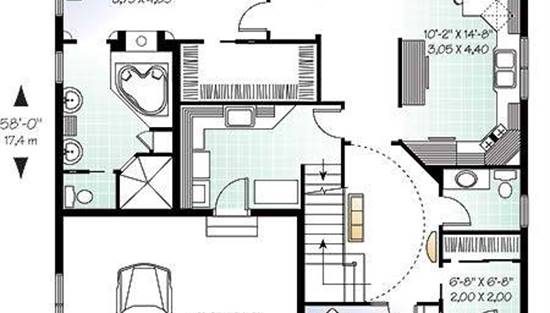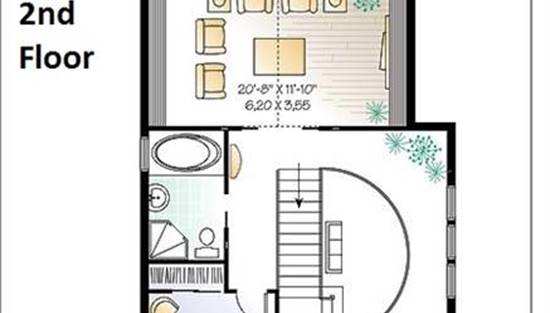- Plan Details
- |
- |
- Print Plan
- |
- Modify Plan
- |
- Reverse Plan
- |
- Cost-to-Build
- |
- View 3D
- |
- Advanced Search
About House Plan 4716:
This French country style house plan is just waiting for a homeowner like you. The traditional look of this gorgeous home meets with the stylistic flair that a country style plan provides. The understated design elements all complement each other to form a wonderful option when considering which home to build. Within the 2-story walls of this plan is 2,565 square feet as well as 4 bedrooms and 2.5 bathrooms. The first floor of this home provides a 2-car garage with plenty of storage and workspace, as well as a formal living room, mudroom, family room, and dining room. The spectacular kitchen proudly boasts a large eat-in peninsula, perfect for breakfast or meals on the go. Perhaps the highlight of the main floor is the master bathroom. Alongside the master suite, the master bath has a great walk-in shower as well as one of the largest spa tubs you have ever seen. The second floor ascends up into 2 more bedrooms and a bathroom, as well as a balcony that overlooks the family room. Prepare to be amazed at the beautiful simplicity of this home and its design. From masterful stonework to thoughtful finishes, this home is proof that sometimes less can be more.
Plan Details
Key Features
Attached
Basement
Crawlspace
Dining Room
Family Room
Fireplace
Front-entry
Open Floor Plan
Rec Room
Slab
Build Beautiful With Our Trusted Brands
Our Guarantees
- Only the highest quality plans
- Int’l Residential Code Compliant
- Full structural details on all plans
- Best plan price guarantee
- Free modification Estimates
- Builder-ready construction drawings
- Expert advice from leading designers
- PDFs NOW!™ plans in minutes
- 100% satisfaction guarantee
- Free Home Building Organizer
.png)
.png)
