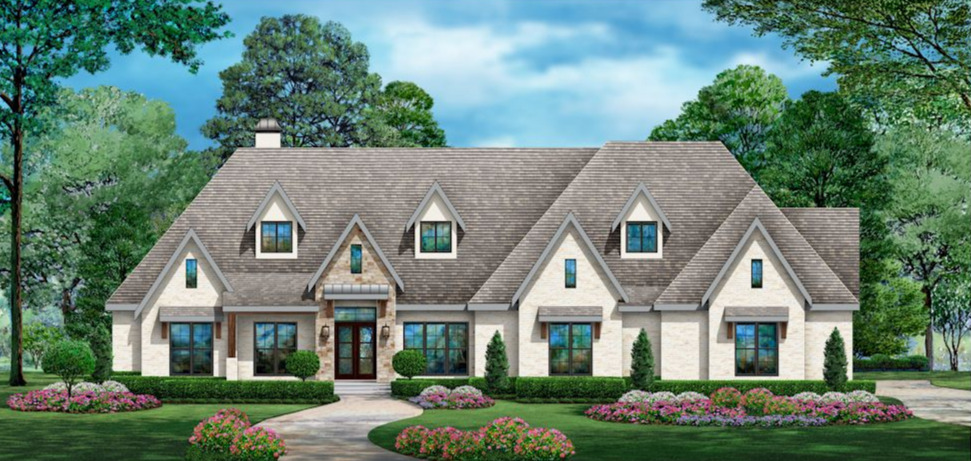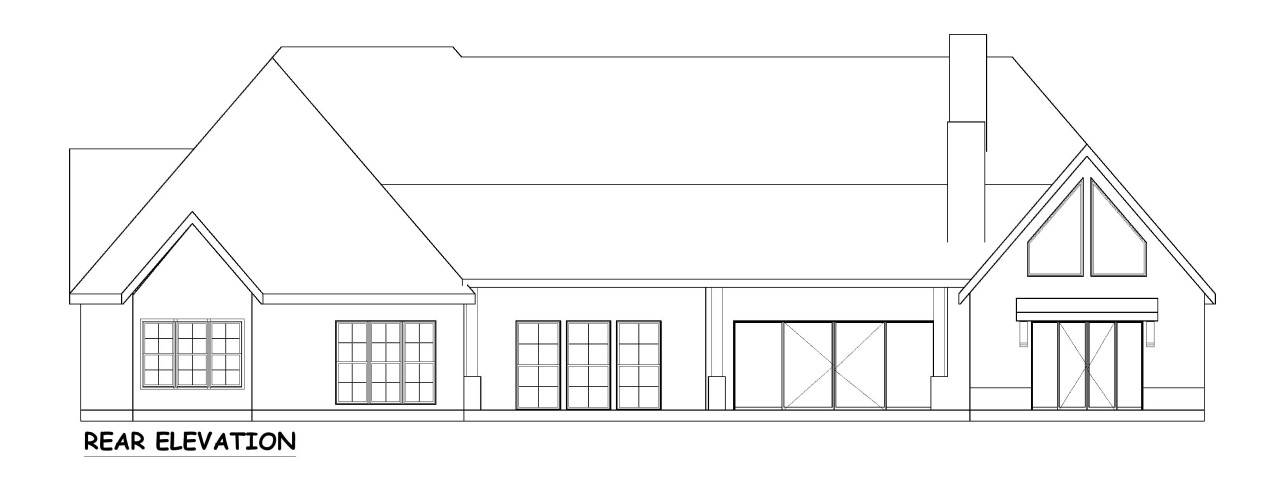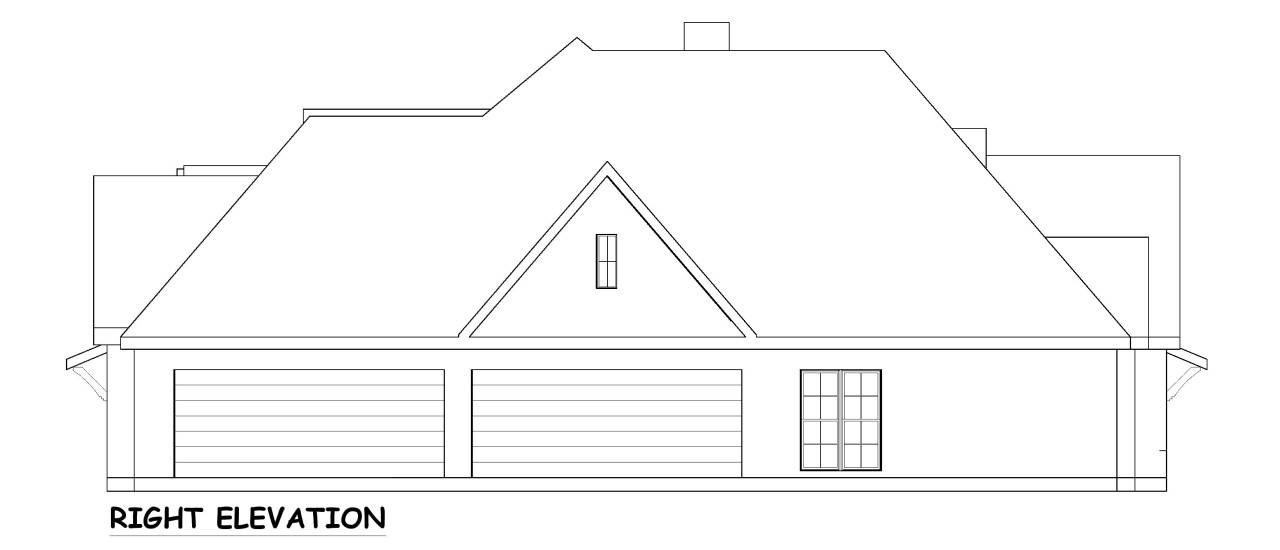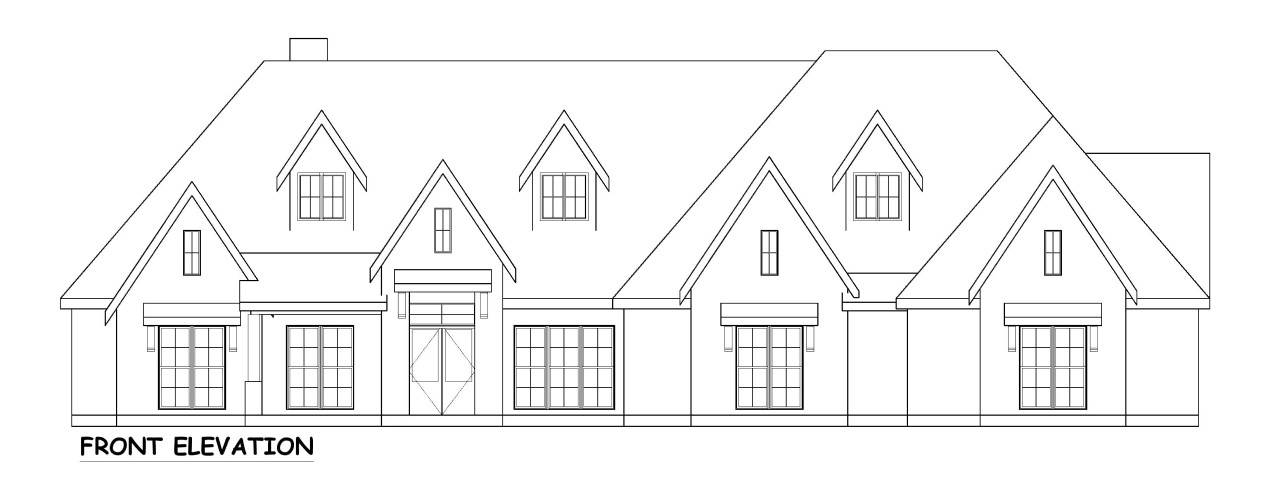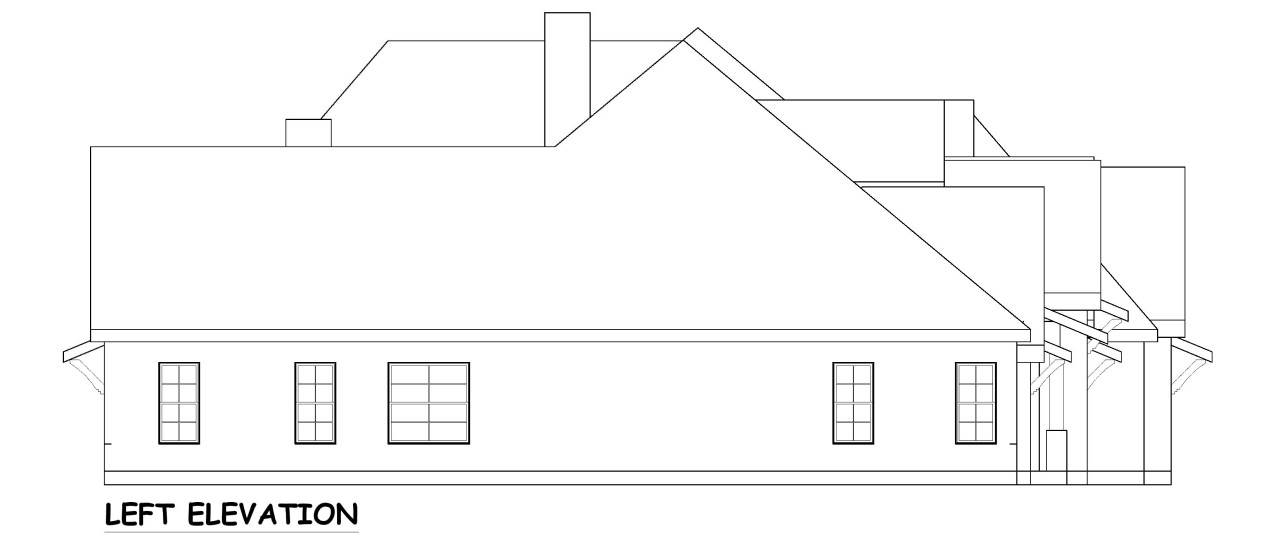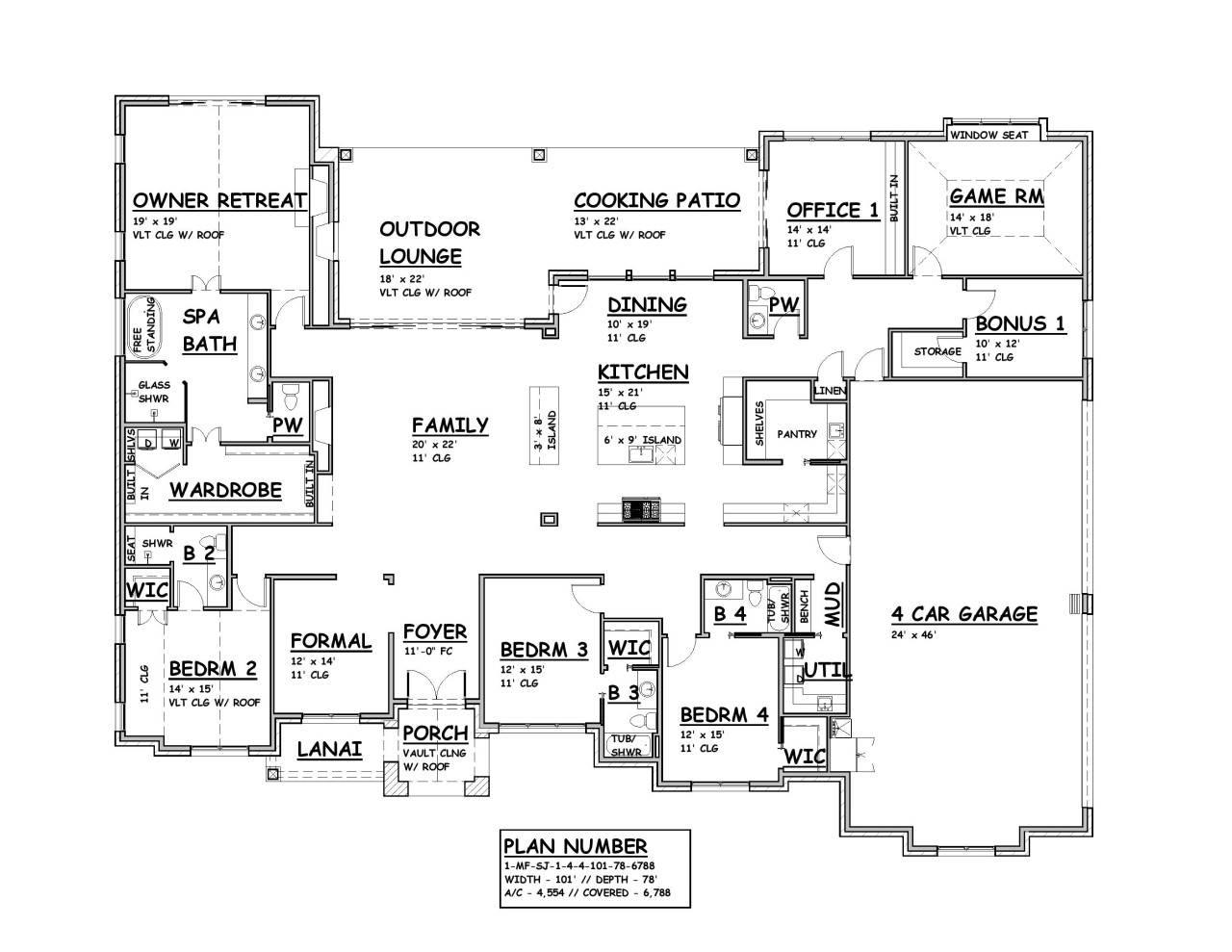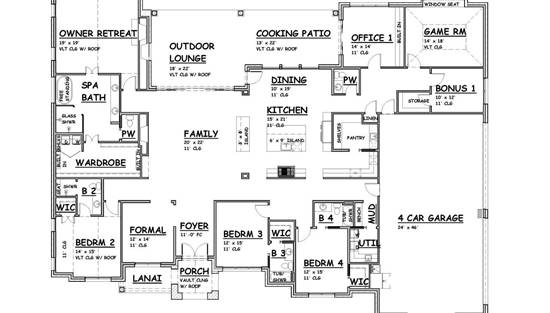- Plan Details
- |
- |
- Print Plan
- |
- Modify Plan
- |
- Reverse Plan
- |
- Cost-to-Build
- |
- View 3D
- |
- Advanced Search
About House Plan 4721:
A sweepingly grand façade captures your eye and defines the modern-European fusion design of this luxurious home. A 4,554 square foot layout can all be found within a single open layout. This means that everything from the 4 bedrooms and 4.5 bathrooms, to the amazing common areas, is easily accessible and seamlessly joined throughout. Large windows increase this flow as them allow ample amount of natural light to flood virtually every inch of space. From the grand foyer you are welcomed in to move towards the stunning family room. While a formal dining room sits nearby, the island kitchen with its breakfast nook and walk-in pantry sit all just around the corner. Plus, you’ll want to explore the covered back porch with its lounge and grilling station too! This home also features a private office, a bonus room, and even a convenient 4-car attached garage. And speaking of convenience, be sure to head to the master retreat to see all the relaxation that can be had there. From the spa bath to the walk-in wardrobe, the possibilities are endless and each more relaxing than the last!
Plan Details
Key Features
Attached
Bonus Room
Covered Front Porch
Covered Rear Porch
Dining Room
Double Vanity Sink
Family Room
Fireplace
Foyer
Front Porch
Great Room
Home Office
Kitchen Island
Laundry 1st Fl
Library/Media Rm
L-Shaped
Primary Bdrm Main Floor
Mud Room
Open Floor Plan
Outdoor Kitchen
Outdoor Living Space
Oversized
Rear Porch
Separate Tub and Shower
Side-entry
Split Bedrooms
Storage Space
Vaulted Ceilings
Vaulted Primary
Walk-in Closet
Walk-in Pantry
Build Beautiful With Our Trusted Brands
Our Guarantees
- Only the highest quality plans
- Int’l Residential Code Compliant
- Full structural details on all plans
- Best plan price guarantee
- Free modification Estimates
- Builder-ready construction drawings
- Expert advice from leading designers
- PDFs NOW!™ plans in minutes
- 100% satisfaction guarantee
- Free Home Building Organizer
(3).png)
(6).png)
