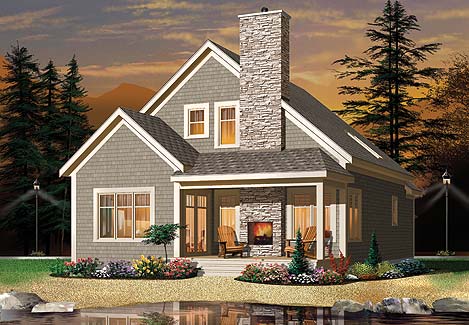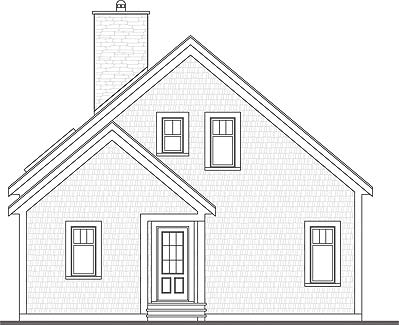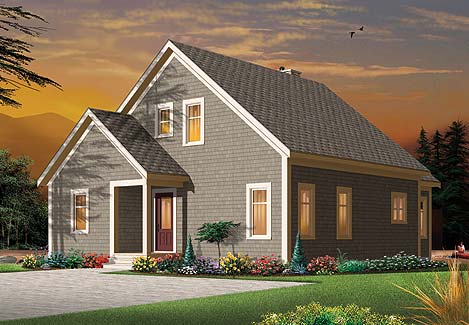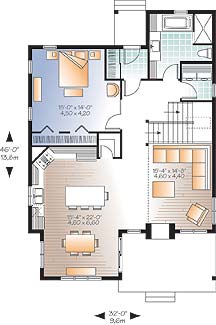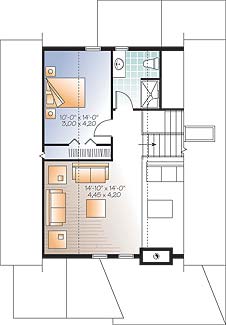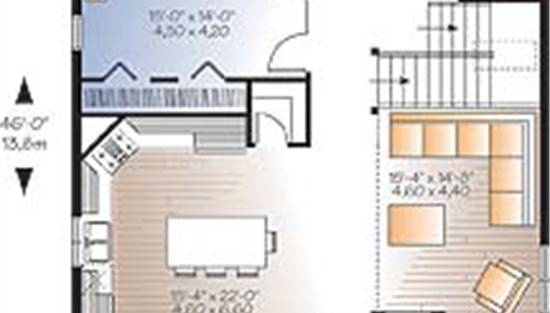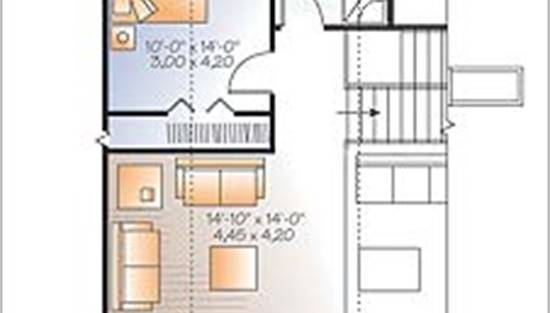- Plan Details
- |
- |
- Print Plan
- |
- Modify Plan
- |
- Reverse Plan
- |
- Cost-to-Build
- |
- View 3D
- |
- Advanced Search
About House Plan 4752:
Charming and inviting, this simple cottage style plan puts an emphasis on minimalist designs while still providing a wonderful home. Providing 1,724 square feet of living space, this home features 3 bedrooms and 2 bathrooms within its 2 stories. As is typical with many cottage styled homes, this plan does not seek to be flashy or over the top, rather it provides a quaint yet stylish abode that has a warm feeling about it. The journey begins at the covered front porch and entryway. You enter in to an air-lock foyer which provides access to a bedroom and full bathroom and laundry room, via the main hallway. Moving further in to the home, you find an open layout that houses the kitchen and eat-in island, as well as a more formal dining space and a cozy family room. A large fireplace makes the space feel even more intimate and is great for long conversations or time spent with family and friends. The second floor of this home finds another bedroom and full bathroom, as well as a lofted sitting area which can act as another family room or an informal space such as a game or rec room. The beauty of this home and its split-level bedroom layout is that you have the freedom to choose which of the wonderfully sized bedrooms will be yours. Spacious layouts and luxurious bathrooms on both floors means that whichever bedroom isn’t yours is sure to provide ample amenities for guests that spend the night.
Plan Details
Key Features
Basement
Butler's Pantry
Country Kitchen
Courtyard
Covered Front Porch
Covered Rear Porch
Daylight Basement
Deck
Dining Room
Fireplace
Formal LR
Foyer
Front Porch
Guest Suite
His and Hers Primary Closets
Kitchen Island
Laundry 1st Fl
Primary Bdrm Main Floor
Primary Bdrm Upstairs
Mud Room
None
Open Floor Plan
Peninsula / Eating Bar
Rear Porch
Separate Tub and Shower
Sitting Area
Storage Space
Suited for view lot
Unfinished Space
Vaulted Ceilings
Walk-in Closet
Walk-in Pantry
Build Beautiful With Our Trusted Brands
Our Guarantees
- Only the highest quality plans
- Int’l Residential Code Compliant
- Full structural details on all plans
- Best plan price guarantee
- Free modification Estimates
- Builder-ready construction drawings
- Expert advice from leading designers
- PDFs NOW!™ plans in minutes
- 100% satisfaction guarantee
- Free Home Building Organizer
(2).png)
(5).png)
