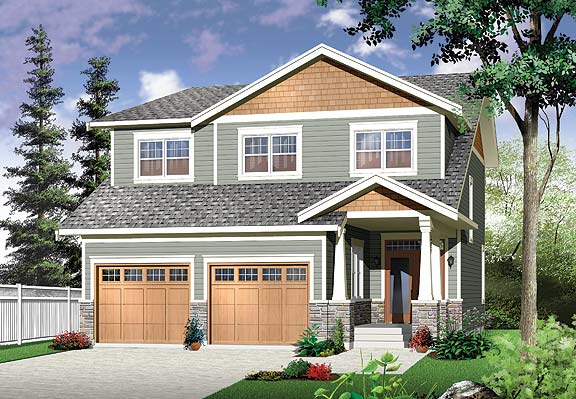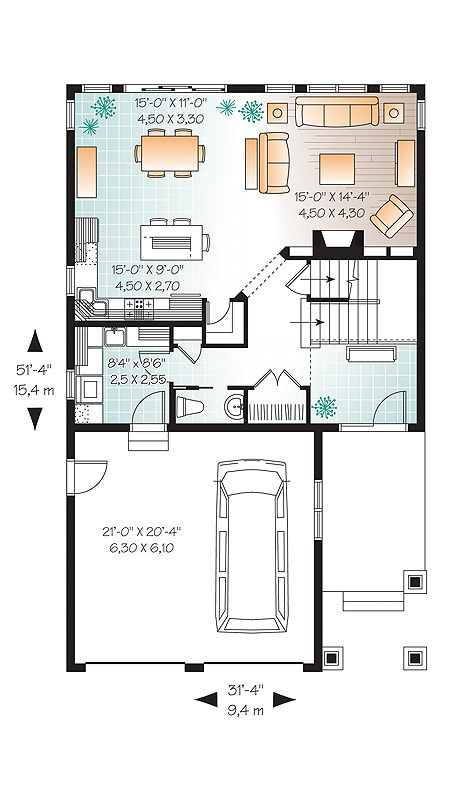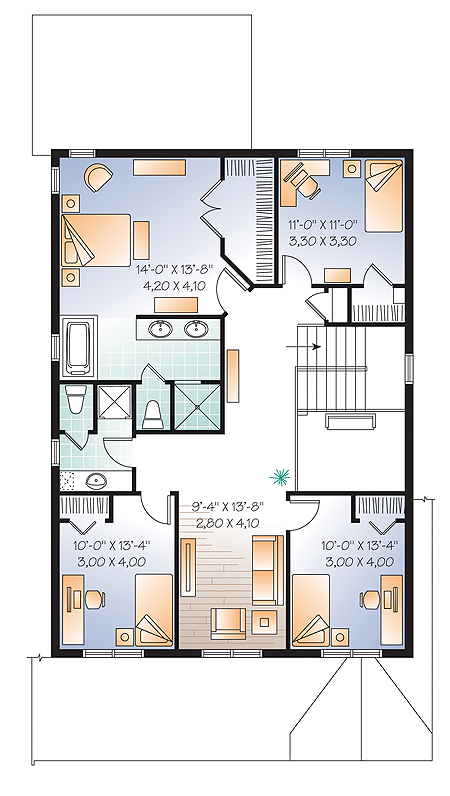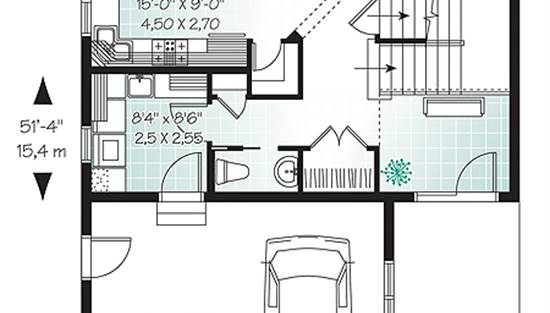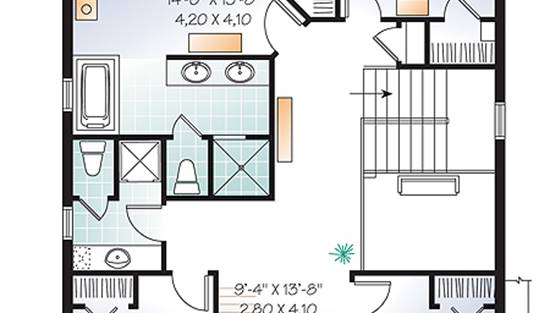- Plan Details
- |
- |
- Print Plan
- |
- Modify Plan
- |
- Reverse Plan
- |
- Cost-to-Build
- |
- View 3D
- |
- Advanced Search
About House Plan 4753:
Charming Craftsman style plan offers a traditional appeal, with some custom finishes. A gabled roof and large front columns create a welcoming entryway and an appealing walk up to this home. Beyond the double doors, you will find 2 stories of living space, offering 2,271 square feet, making this home great for a large or growing family. The front foyer gives way to an open concept first floor, home to a large kitchen, dining room, and living room combination, as well as a sliding glass back door for outdoor access. A half bathroom and laundry/work room are near the two-car garage for added functionality. Moving upstairs you will find all 4 bedrooms and 2 full bathrooms that this house includes. The master suite is immediately to the right and features its own private walk-in closet and full bathroom for extra relaxation and solitude. Three more bedrooms and a sitting area share a full bathroom. If one of the bedrooms isn’t needed, consider turning it in to a home office for increased productivity for when you need to get some extra work done outside of the office. A semi-open loft looks down on the foyer below, giving the space an open feeling that is sure to impress.
Plan Details
Key Features
Attached
Basement
Butler's Pantry
Country Kitchen
Covered Front Porch
Covered Rear Porch
Crawlspace
Daylight Basement
Deck
Dining Room
Double Vanity Sink
Family Room
Fireplace
Formal LR
Foyer
Front Porch
Great Room
Guest Suite
His and Hers Primary Closets
Home Office
Kitchen Island
Laundry 1st Fl
Loft / Balcony
Primary Bdrm Upstairs
Mud Room
Open Floor Plan
Peninsula / Eating Bar
Rear Porch
Rec Room
Separate Tub and Shower
Sitting Area
Slab
Storage Space
Suited for view lot
Unfinished Space
Walk-in Closet
Walk-in Pantry
Build Beautiful With Our Trusted Brands
Our Guarantees
- Only the highest quality plans
- Int’l Residential Code Compliant
- Full structural details on all plans
- Best plan price guarantee
- Free modification Estimates
- Builder-ready construction drawings
- Expert advice from leading designers
- PDFs NOW!™ plans in minutes
- 100% satisfaction guarantee
- Free Home Building Organizer
.png)

.jpg)
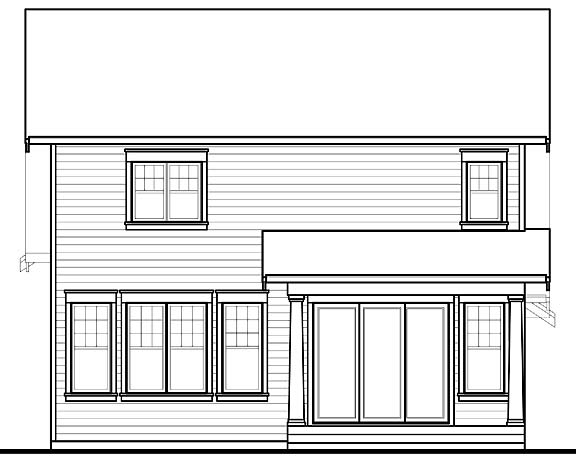
.jpg)
.jpg)
