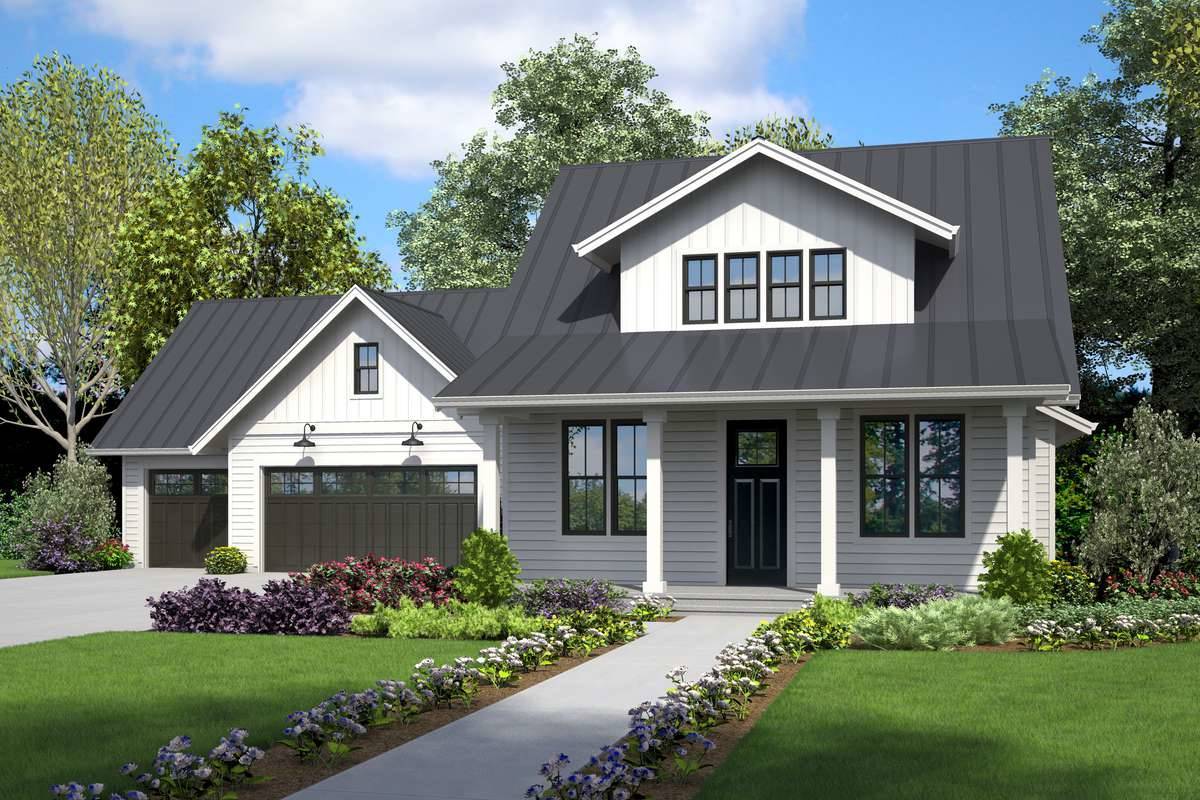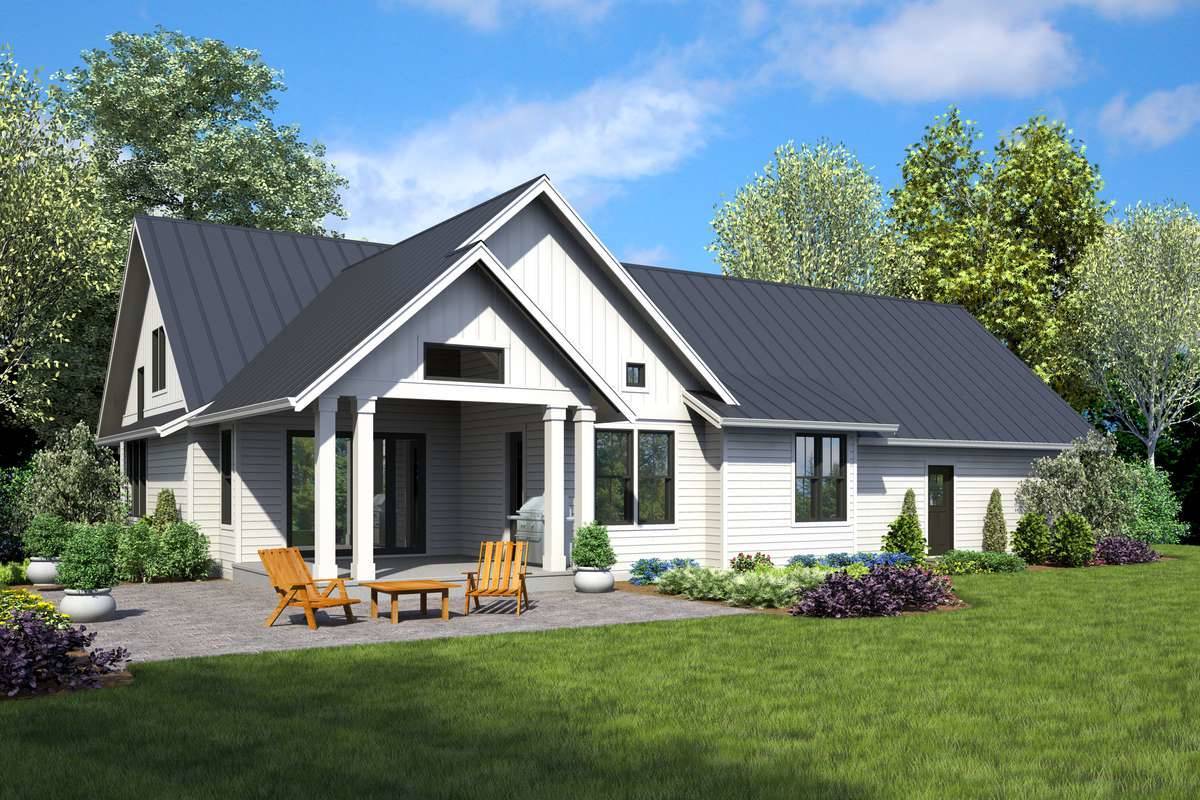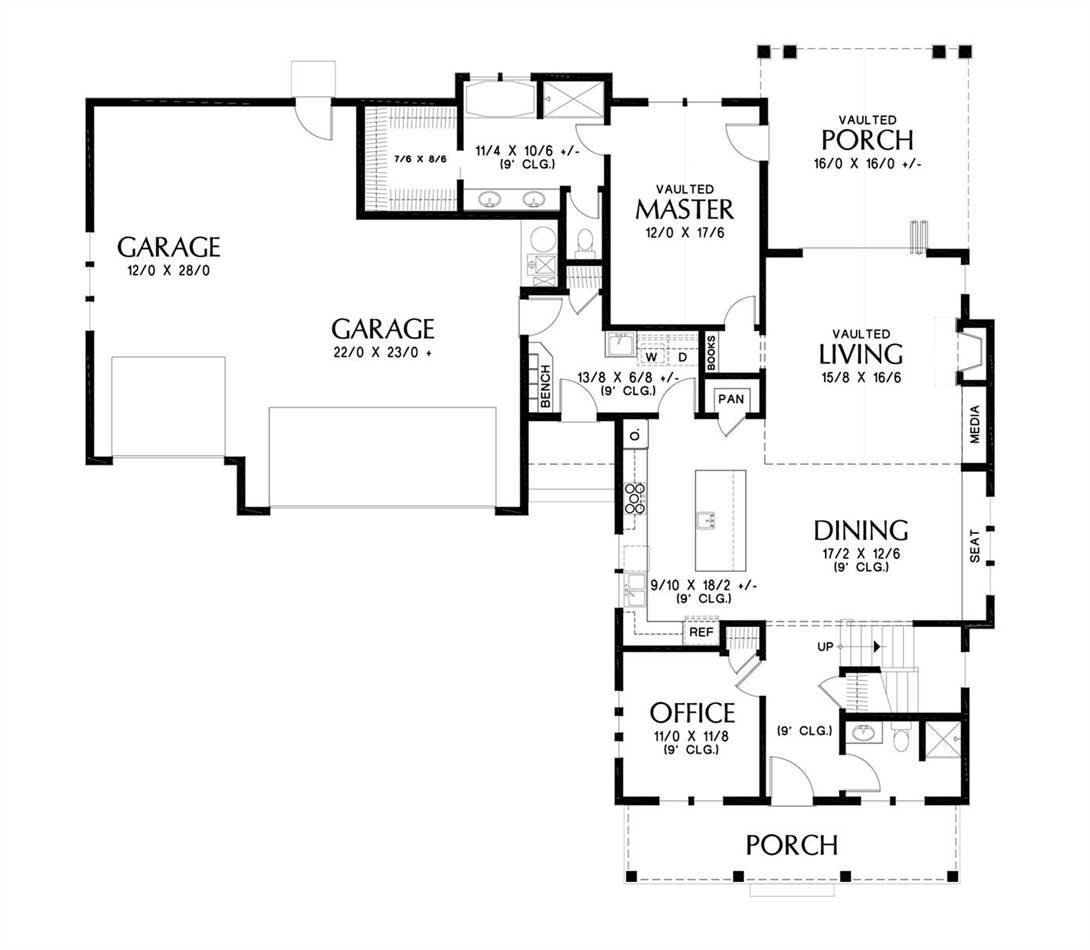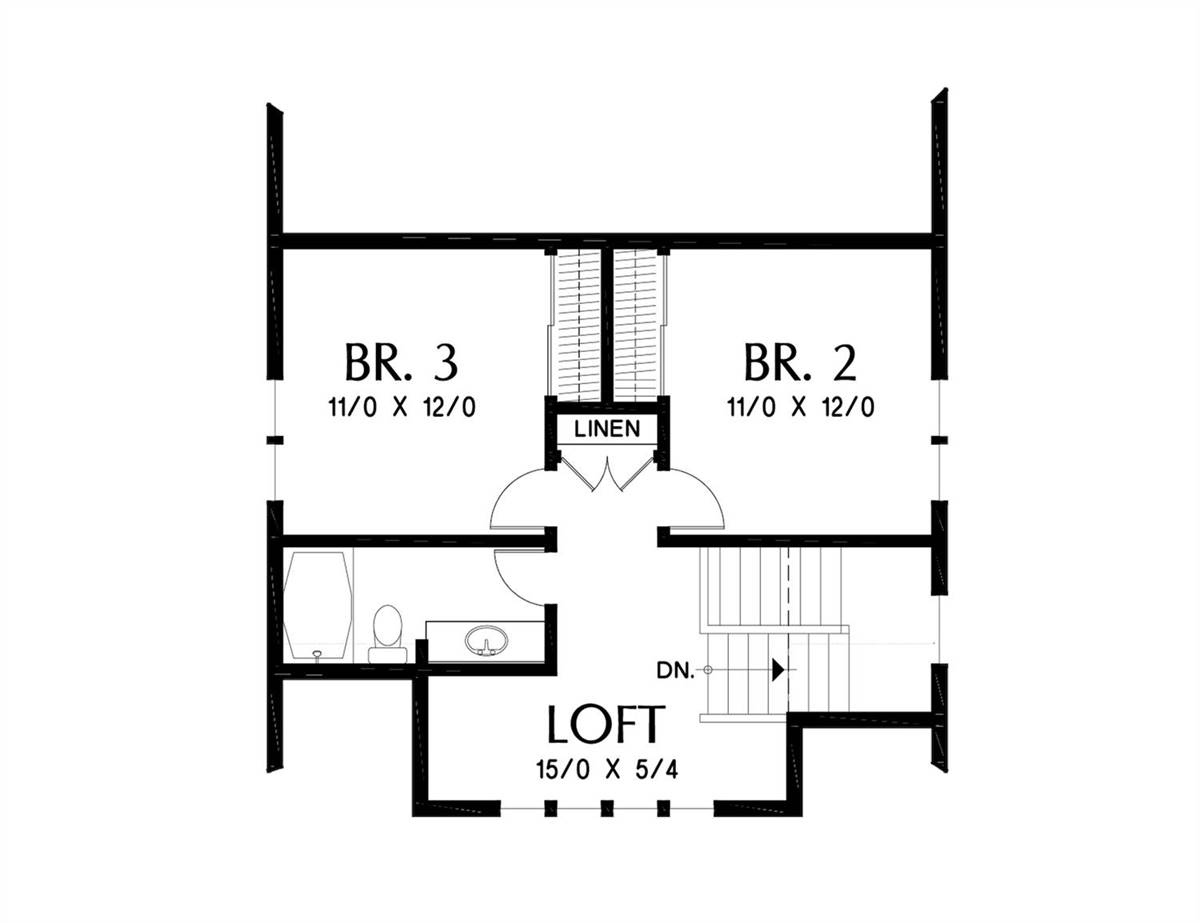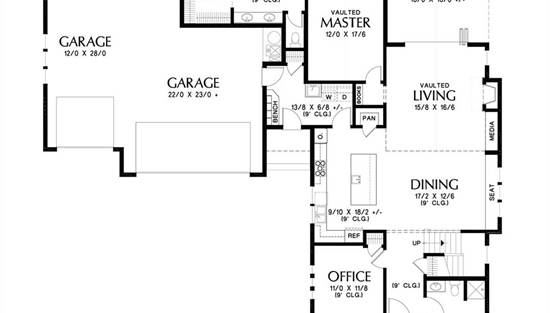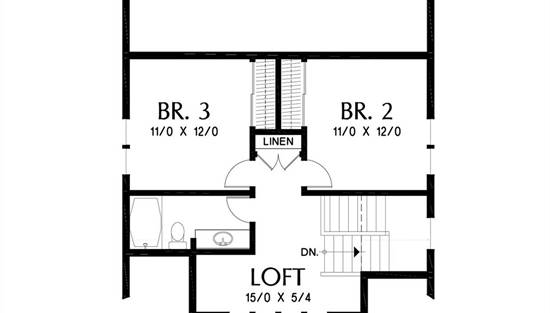- Plan Details
- |
- |
- Print Plan
- |
- Modify Plan
- |
- Reverse Plan
- |
- Cost-to-Build
- |
- View 3D
- |
- Advanced Search
About House Plan 4755:
The open floor plan of this 2,292 square foot house plan makes it impossible not to love from the minute you see it! The space truly feels larger than it is. Entering into the home from the front porch, the home office, which could be a fourth bedroom (your choice)! and full bath are the first rooms you see. The kitchen and dining room areas lead you directly into the vaulted living room, which naturally opens to the vaulted rear porch through sliding glass doors. If entertaining is your thing, this house plan will definitely make it easy! A mudroom, laundry room and master suite, complete with a large walk-in closet and master bath, comprise the rest of the first floor. Upstairs, you'll find two secondary bedrooms, a full bath, as well as the loft. The four windows grouped together in the upper level help to make this area bright, warm and inviting - an ideal spot for lounging!
Plan Details
Key Features
Attached
Basement
Covered Front Porch
Covered Rear Porch
Crawlspace
Dining Room
Double Vanity Sink
Fireplace
Foyer
Front Porch
Front-entry
Great Room
Guest Suite
Home Office
Kitchen Island
Laundry 1st Fl
Loft / Balcony
Primary Bdrm Main Floor
Mud Room
Open Floor Plan
Peninsula / Eating Bar
Rear Porch
Separate Tub and Shower
Slab
Split Bedrooms
Vaulted Ceilings
Vaulted Great Room/Living
Vaulted Primary
Walk-in Closet
Walk-in Pantry
Build Beautiful With Our Trusted Brands
Our Guarantees
- Only the highest quality plans
- Int’l Residential Code Compliant
- Full structural details on all plans
- Best plan price guarantee
- Free modification Estimates
- Builder-ready construction drawings
- Expert advice from leading designers
- PDFs NOW!™ plans in minutes
- 100% satisfaction guarantee
- Free Home Building Organizer
.png)
.png)
