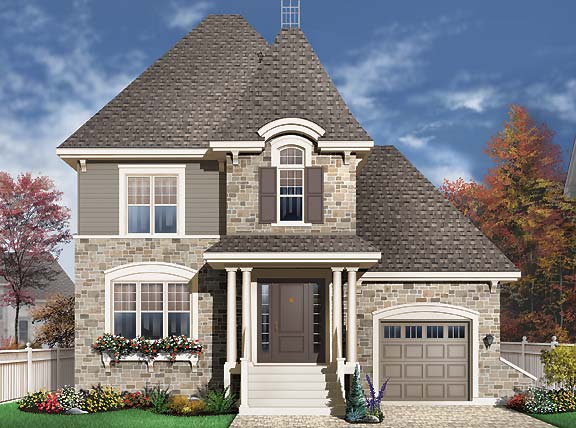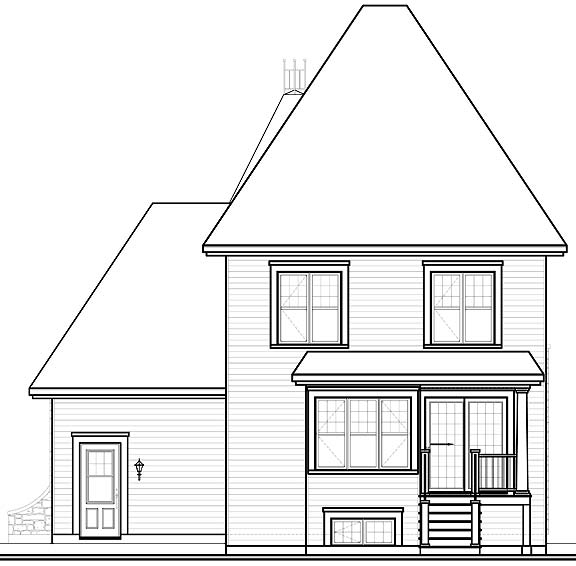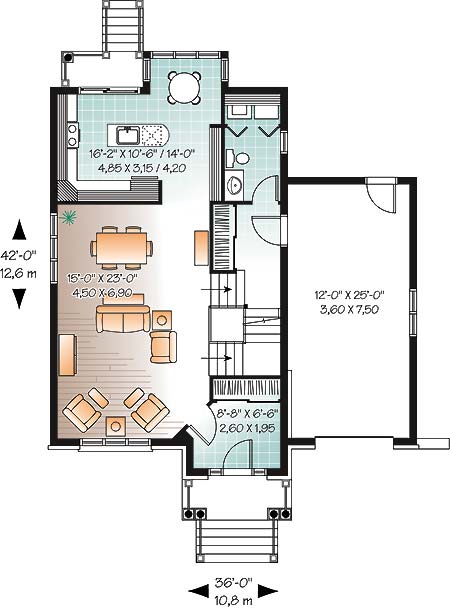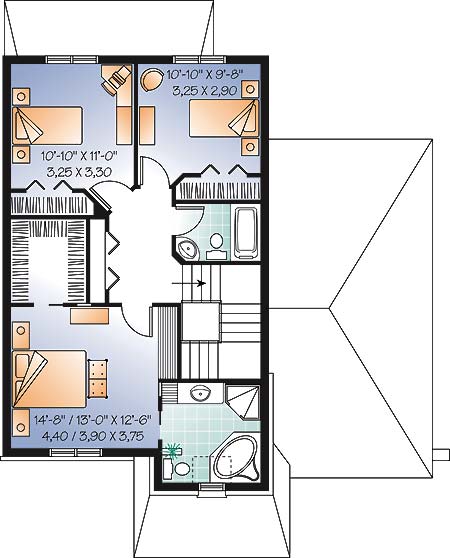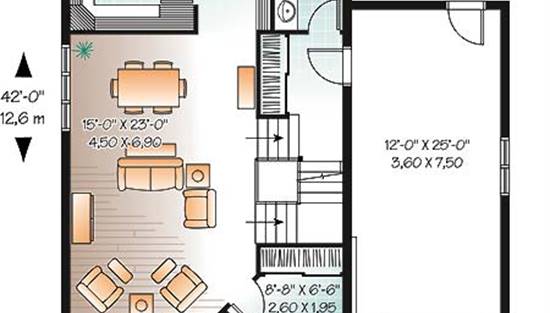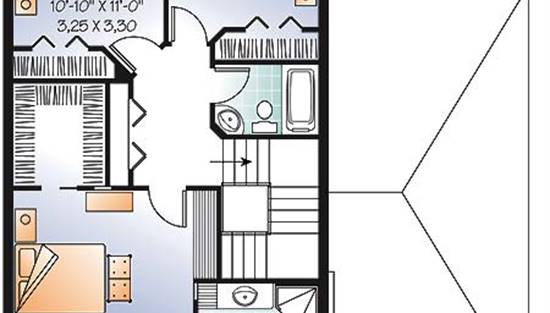- Plan Details
- |
- |
- Print Plan
- |
- Modify Plan
- |
- Reverse Plan
- |
- Cost-to-Build
- |
- View 3D
- |
- Advanced Search
About House Plan 4756:
This European traditional home plan gives plenty of living space while being only 36 feet wide. Beyond the sidelighted foyer, the living room flows into the dining room. The island kitchen boasts a pantry wall and a seating area with a solarium design. Down a few steps, a half-bath and a coat closet are found at the entrance from the garage. Upstairs, the superb master suite flaunts a walk-in closet, a built-in cabinet and a posh private bath.
Plan Details
Key Features
Attached
Basement
Country Kitchen
Covered Front Porch
Covered Rear Porch
Daylight Basement
Dining Room
Family Room
Fireplace
Formal LR
Foyer
Front Porch
Front-entry
Guest Suite
His and Hers Primary Closets
Home Office
Kitchen Island
Laundry 1st Fl
Primary Bdrm Upstairs
Mud Room
Nook / Breakfast Area
Open Floor Plan
Peninsula / Eating Bar
Rear Porch
Separate Tub and Shower
Sitting Area
Storage Space
Suited for corner lot
Unfinished Space
Vaulted Ceilings
Walk-in Closet
Build Beautiful With Our Trusted Brands
Our Guarantees
- Only the highest quality plans
- Int’l Residential Code Compliant
- Full structural details on all plans
- Best plan price guarantee
- Free modification Estimates
- Builder-ready construction drawings
- Expert advice from leading designers
- PDFs NOW!™ plans in minutes
- 100% satisfaction guarantee
- Free Home Building Organizer
.png)

