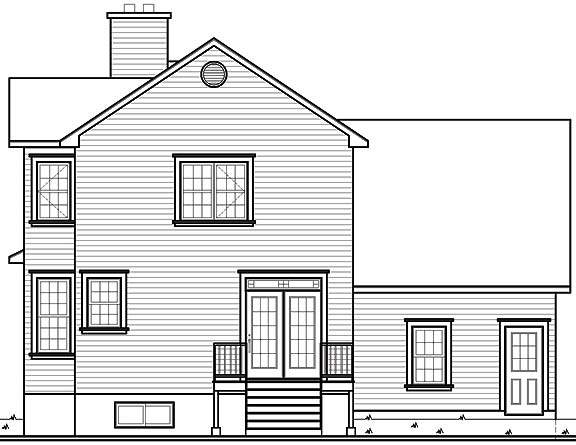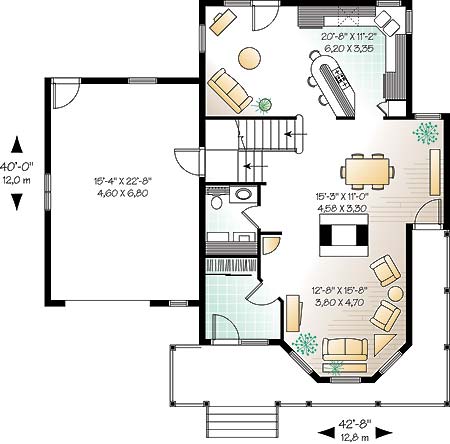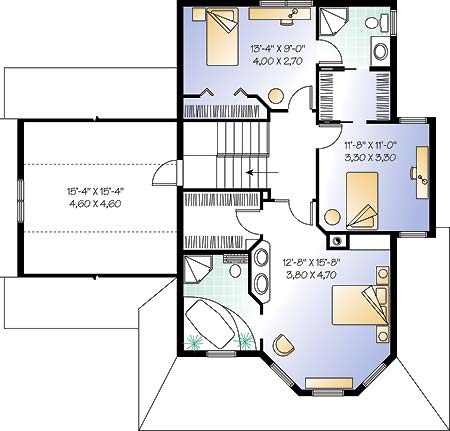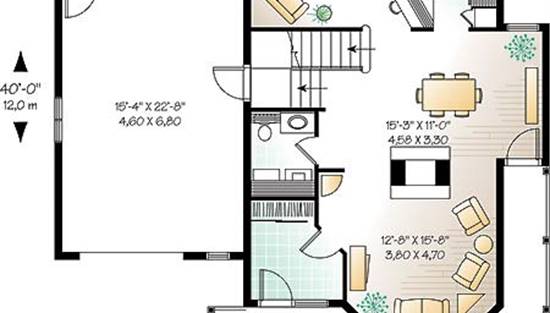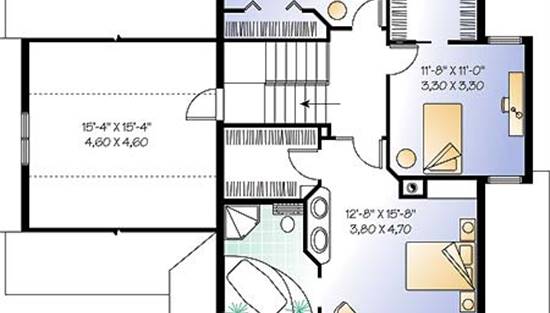- Plan Details
- |
- |
- Print Plan
- |
- Modify Plan
- |
- Reverse Plan
- |
- Cost-to-Build
- |
- View 3D
- |
- Advanced Search
About House Plan 4758:
With 1,776 square feet, 3 bedrooms, and 2.5 bathrooms, this home has enough space for a growing family, with the common areas and privacy that they all need. A stunning wraparound porch adorns the front of the home and is a great option for the summer time and sitting outside enjoying the weather. The foyer is accessible via the front door, which opens directly in to the family room. A towering double-sided fireplace is shared by the family room and formal dining room, providing heat and warmth all winter long. This area is perfect for curling up with a good book or a mug of hot chocolate as the cold months approach. Past the dining room is a gourmet eat-in kitchen as well as a sitting area/breakfast nook. Bar-top seating at the island provides for more informal meals while the dining room offers a more formal setting. Exterior access is available via a door off of the kitchen. The second level is just as wonderful as the first. Here you will find 3 bedrooms, including the master suite. A shared Jack and Jill bathroom conjoins the 2 auxiliary bedrooms, while the spacious master suite features its own private spaces. Complete with a large bay window and ample seating and room, the master suite also features a walk-in closet and a spectacular bathroom, highlighted by the sprawling spa tub and walk-in shower.
Plan Details
Key Features
Attached
Basement
Bonus Room
Country Kitchen
Covered Front Porch
Crawlspace
Daylight Basement
Deck
Dining Room
Double Vanity Sink
Family Room
Fireplace
Formal LR
Foyer
Front Porch
Front-entry
Guest Suite
His and Hers Primary Closets
Kitchen Island
Laundry 1st Fl
Primary Bdrm Upstairs
Mud Room
Open Floor Plan
Peninsula / Eating Bar
Rear Porch
Separate Tub and Shower
Sitting Area
Slab
Storage Space
Suited for corner lot
Unfinished Space
Walk-in Closet
Wraparound Porch
Build Beautiful With Our Trusted Brands
Our Guarantees
- Only the highest quality plans
- Int’l Residential Code Compliant
- Full structural details on all plans
- Best plan price guarantee
- Free modification Estimates
- Builder-ready construction drawings
- Expert advice from leading designers
- PDFs NOW!™ plans in minutes
- 100% satisfaction guarantee
- Free Home Building Organizer
.png)
.png)

