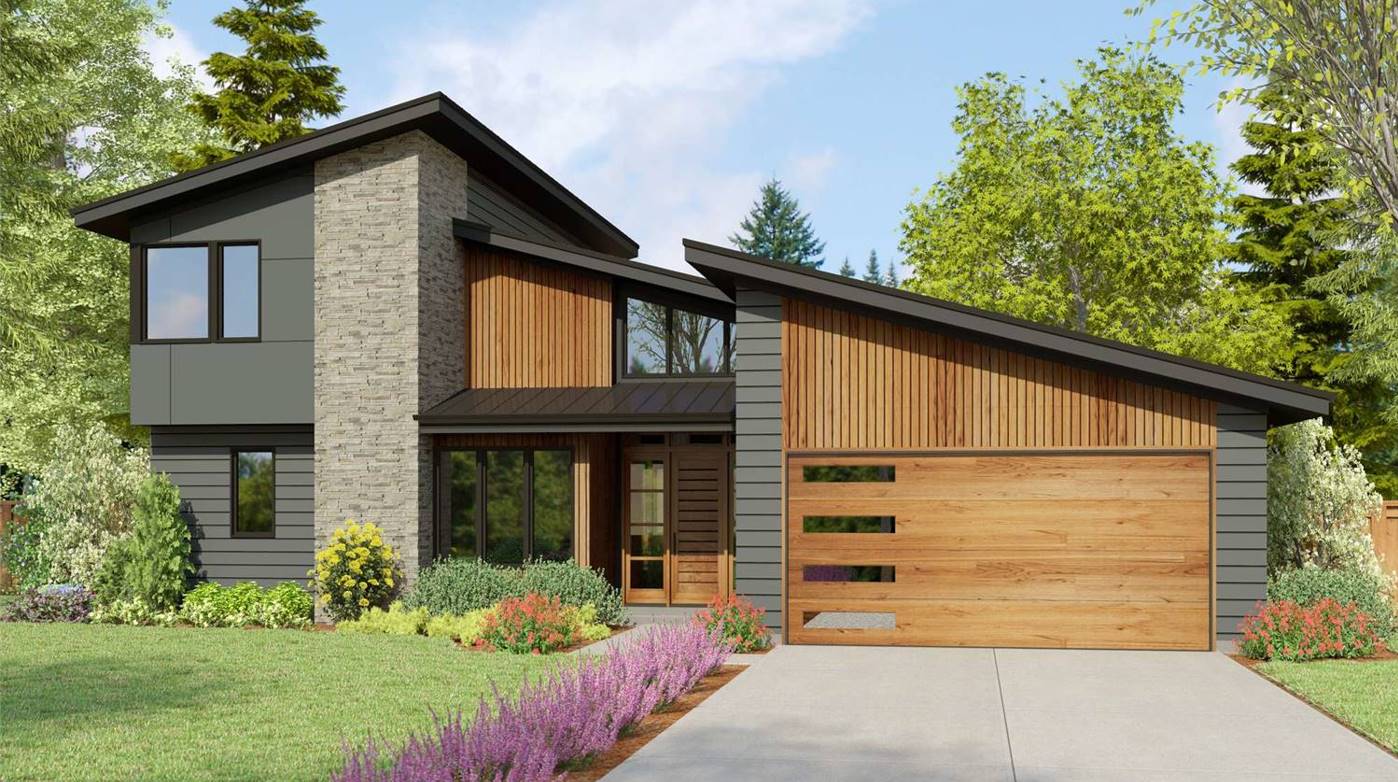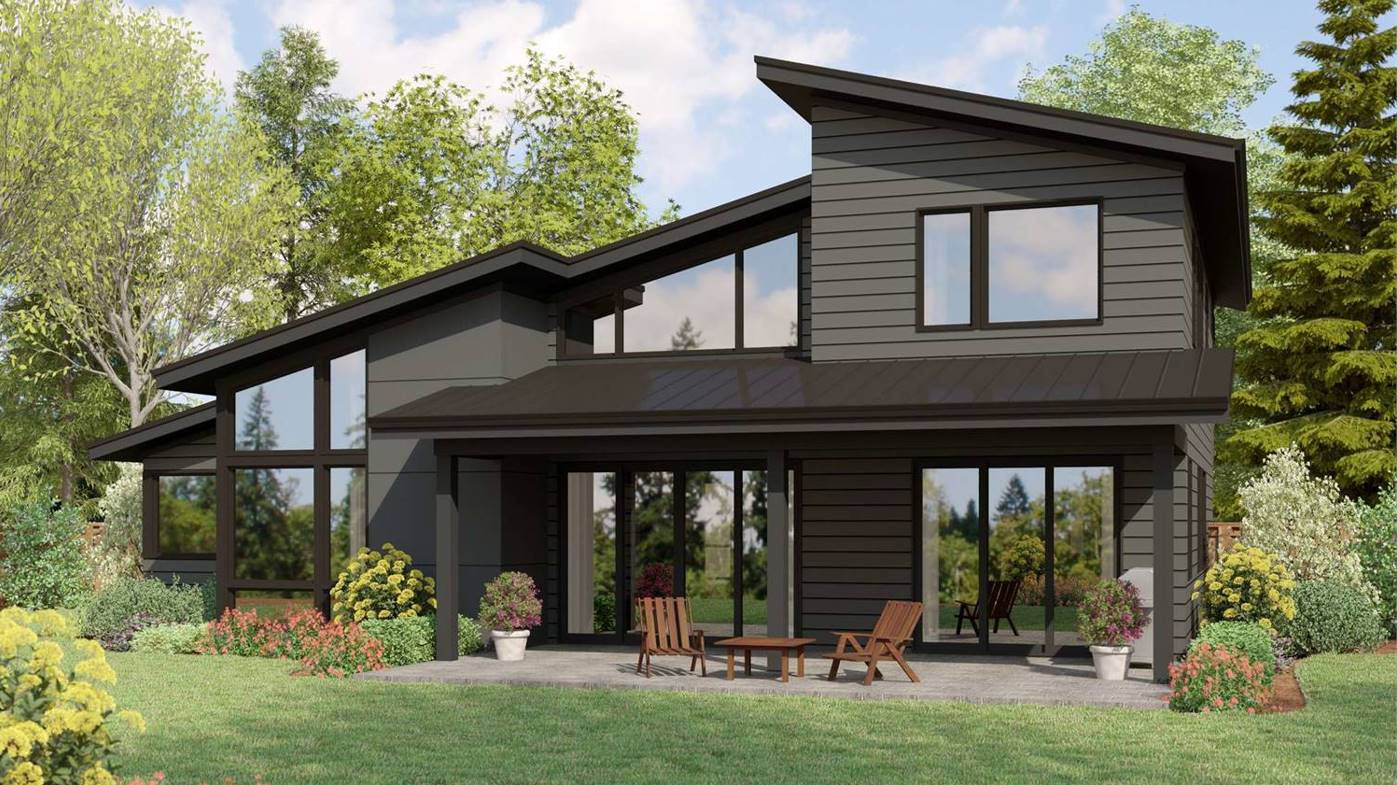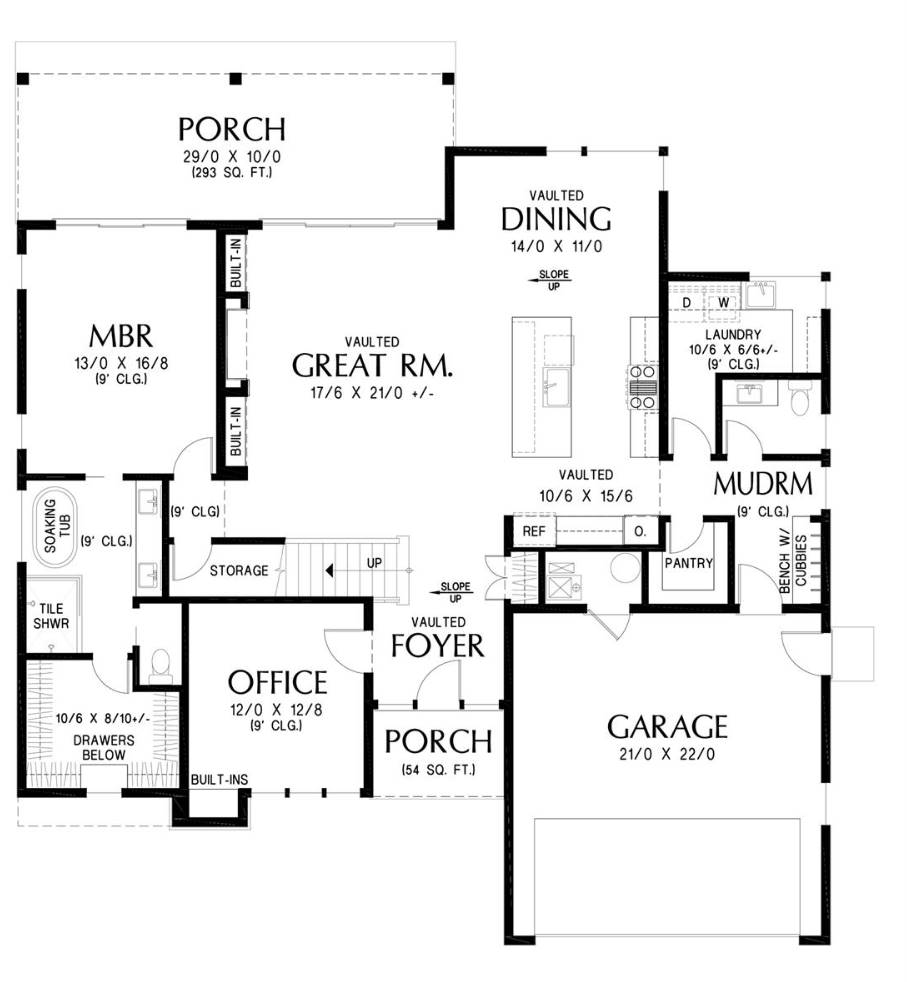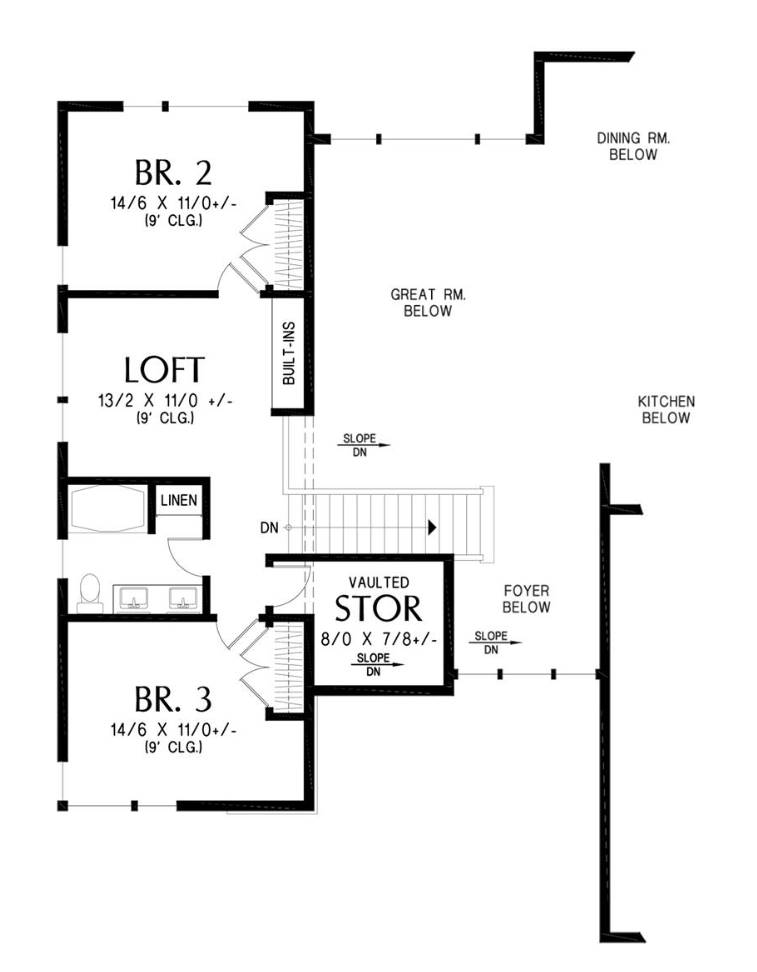- Plan Details
- |
- |
- Print Plan
- |
- Modify Plan
- |
- Reverse Plan
- |
- Cost-to-Build
- |
- View 3D
- |
- Advanced Search
About House Plan 4830:
House Plan 4830 is a dramatic modern home perfectly suited to today's families with 2,716 square feet, three bedrooms, and two-and-a-half bathrooms on two stories. The main floor is designed with a vaulted ceiling from the foyer through the entire great room for a bright and spacious feel. The five-piece primary suite, office, a mudroom hallway that includes the laundry room and powder room, and the two-car front-entry garage round out this level. Upstairs, two bedrooms are placed in front and back, with a loft, hall bath, and storage closet between them. This is a great layout that provides privacy for everybody!
Plan Details
Key Features
Attached
Covered Front Porch
Covered Rear Porch
Dining Room
Double Vanity Sink
Fireplace
Foyer
Front-entry
Great Room
Home Office
Kitchen Island
Laundry 1st Fl
Loft / Balcony
L-Shaped
Primary Bdrm Main Floor
Mud Room
Nook / Breakfast Area
Open Floor Plan
Separate Tub and Shower
Split Bedrooms
Suited for view lot
Vaulted Ceilings
Vaulted Foyer
Vaulted Great Room/Living
Vaulted Kitchen
Walk-in Closet
Walk-in Pantry
Build Beautiful With Our Trusted Brands
Our Guarantees
- Only the highest quality plans
- Int’l Residential Code Compliant
- Full structural details on all plans
- Best plan price guarantee
- Free modification Estimates
- Builder-ready construction drawings
- Expert advice from leading designers
- PDFs NOW!™ plans in minutes
- 100% satisfaction guarantee
- Free Home Building Organizer









