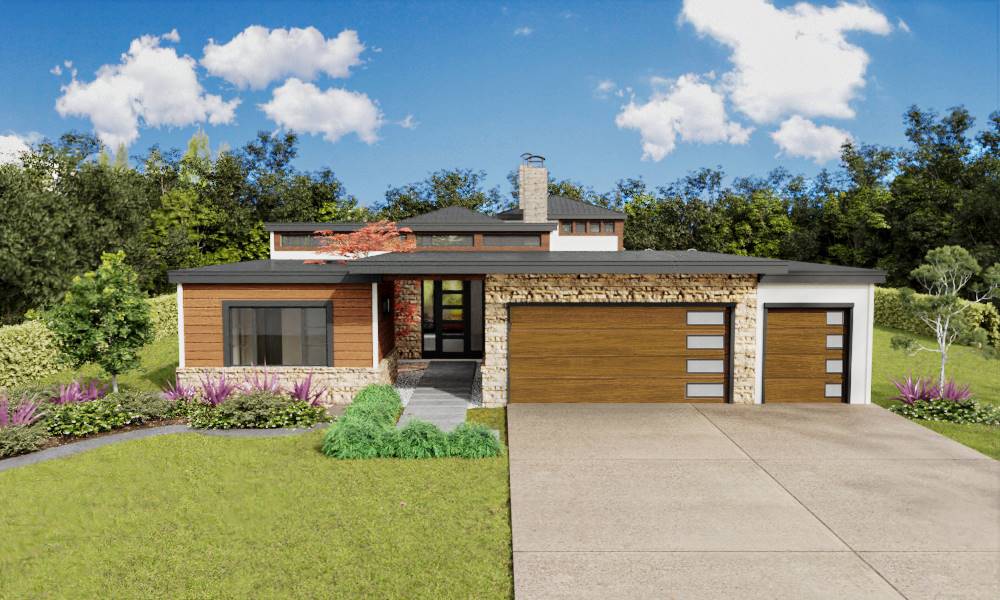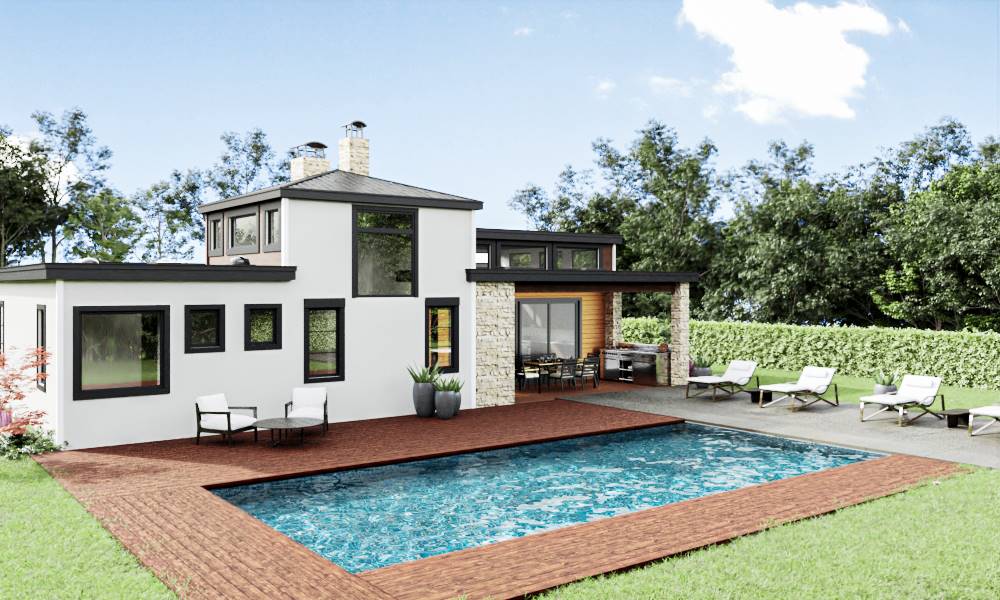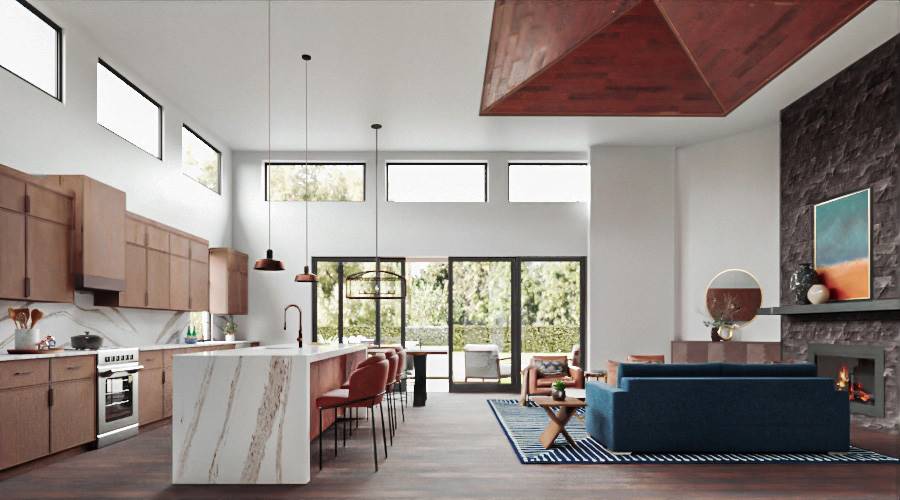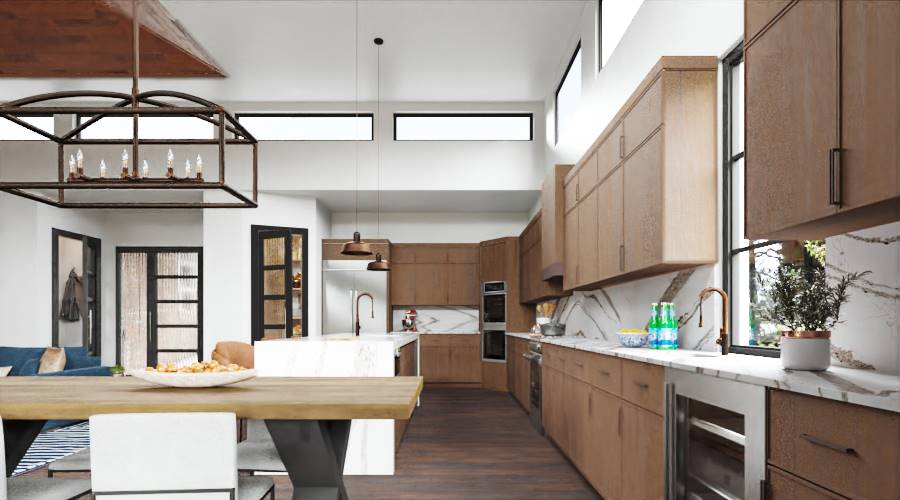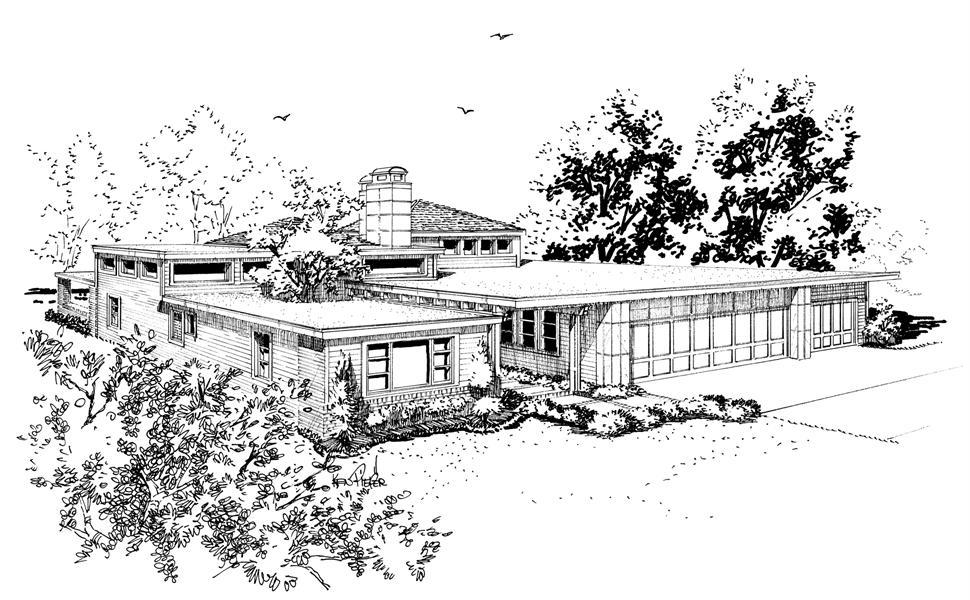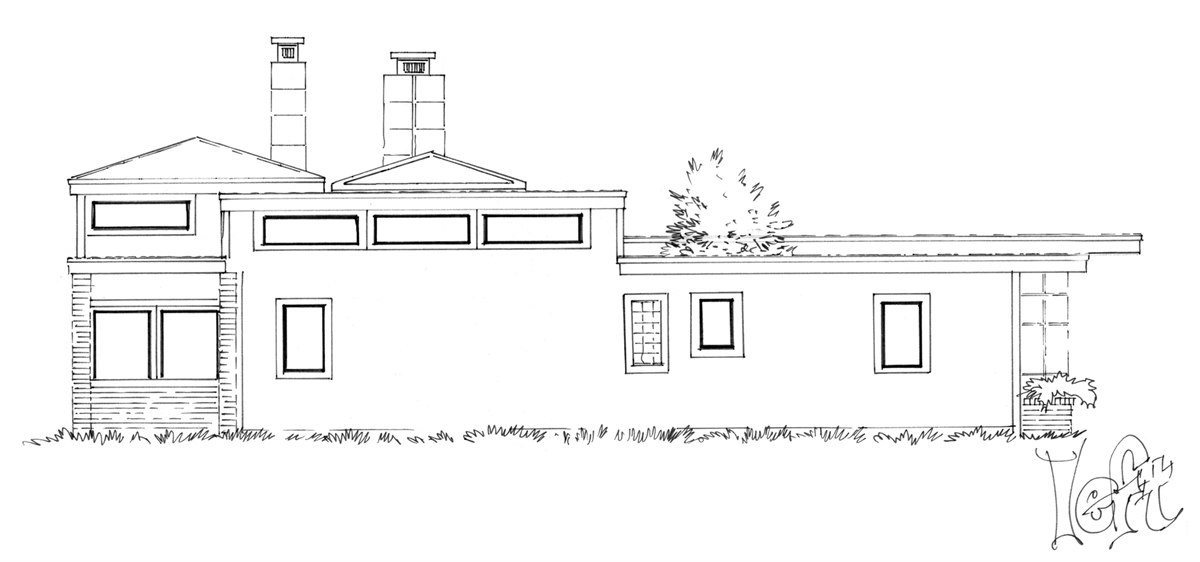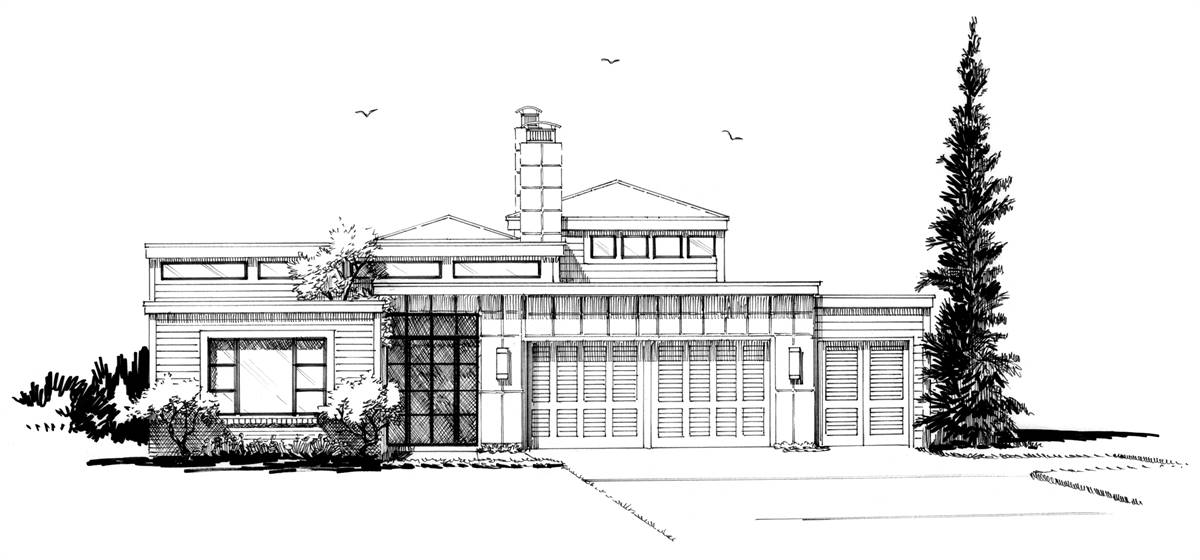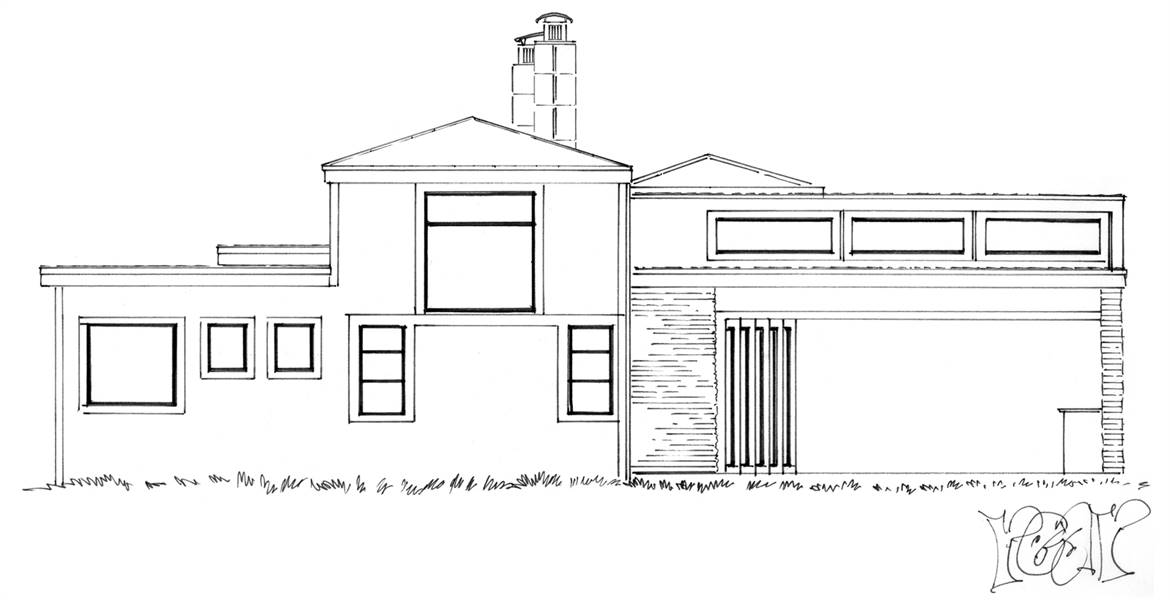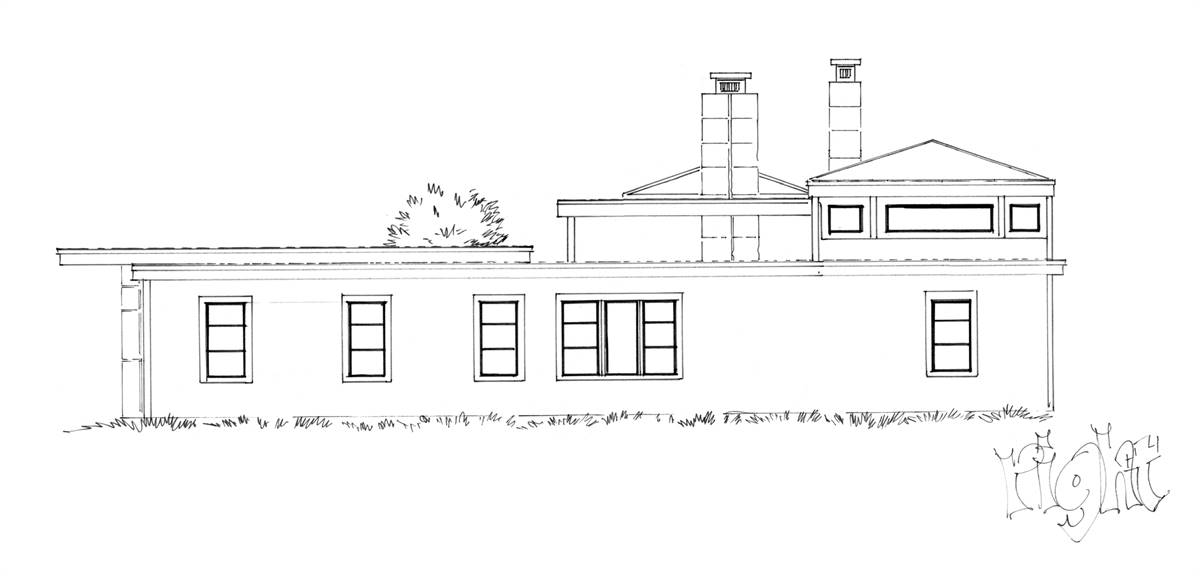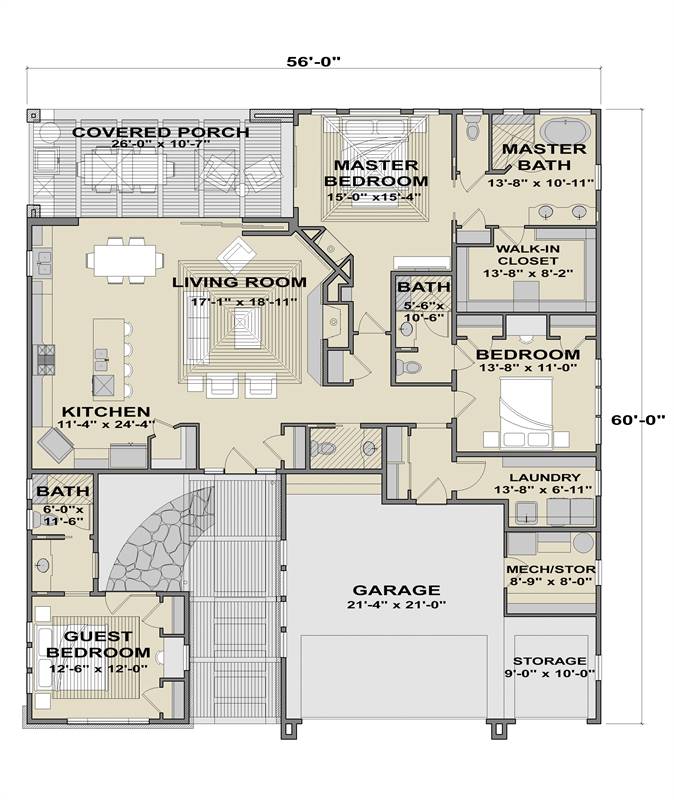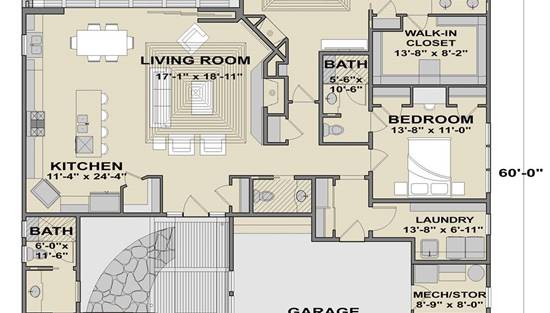- Plan Details
- |
- |
- Print Plan
- |
- Modify Plan
- |
- Reverse Plan
- |
- Cost-to-Build
- |
- View 3D
- |
- Advanced Search
This highly desirable contemporary ranch house plan is the perfect home for entertaining with its open floor plan and high ceilings connecting the living room, kitchen, and dining room. The courtyard at the front entrance makes a statement and highlights the architectural and landscaping details of the home. Ease into the outdoor living space with large sliding pocket doors that open onto the covered patio. With just over 2,000 square feet, this unique midsize design includes 3 bedrooms, 3.5 baths, and a three-car garage to keep the whole family happy. You'll find plenty of storage throughout the one-level floor plan, including ample bedroom closets, a mudroom, a laundry room, and a garage workshop area. Make sure to study the layout, because it's not like other homes you've seen with the private bedroom suite! This home was inspired by House Plan 1954.
Architect Recommended Home Product Ideas

Front View

Master Bathroom

