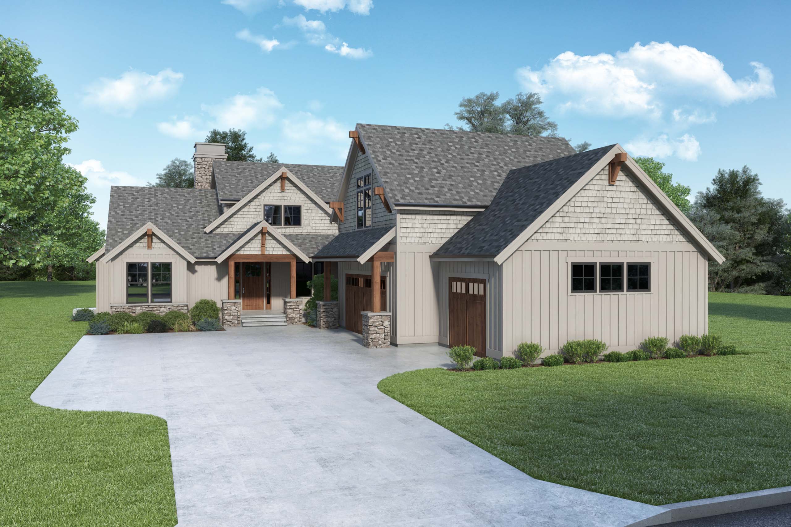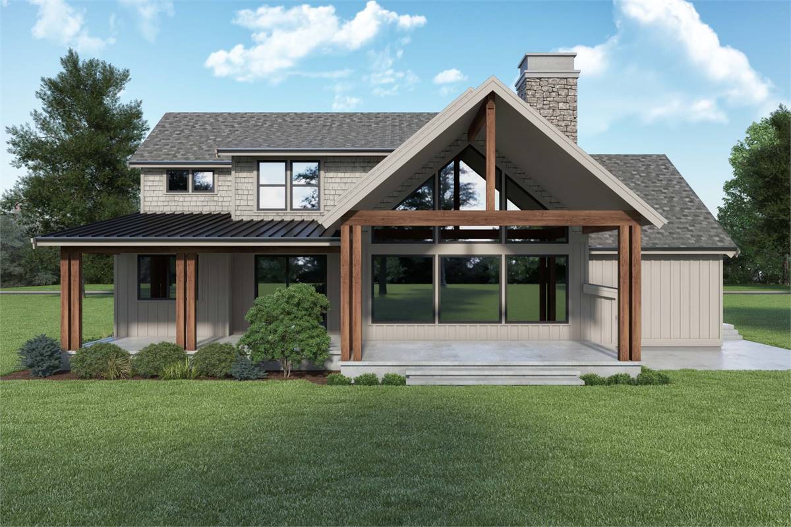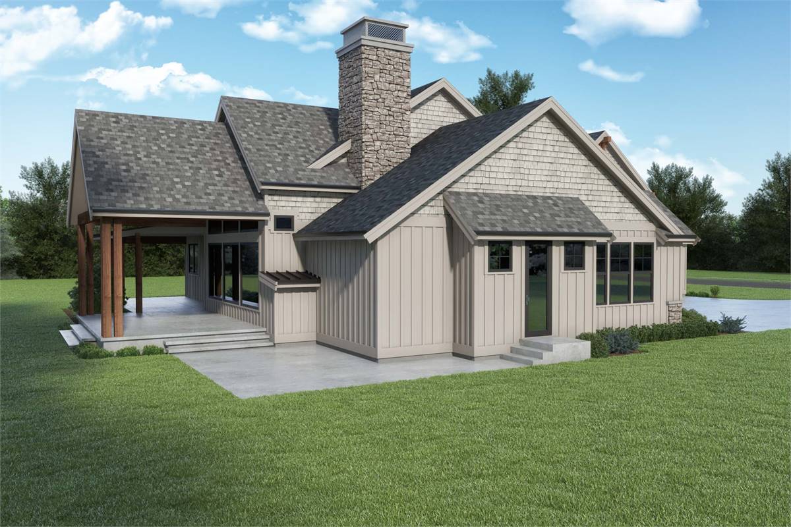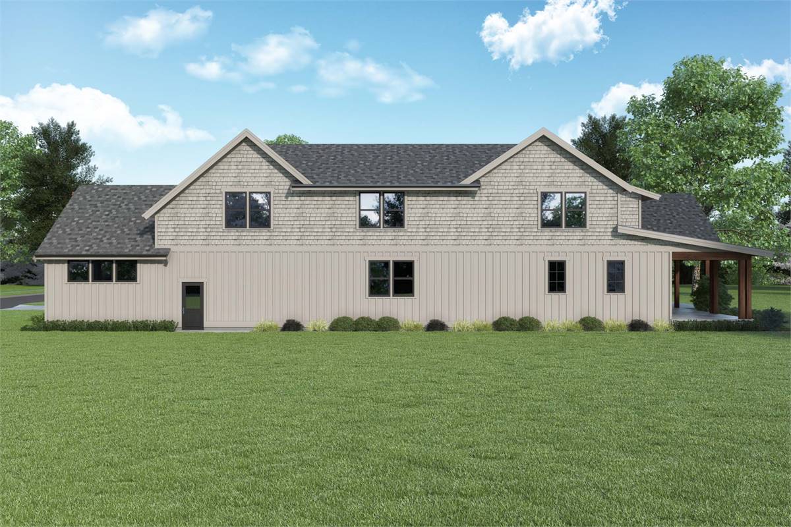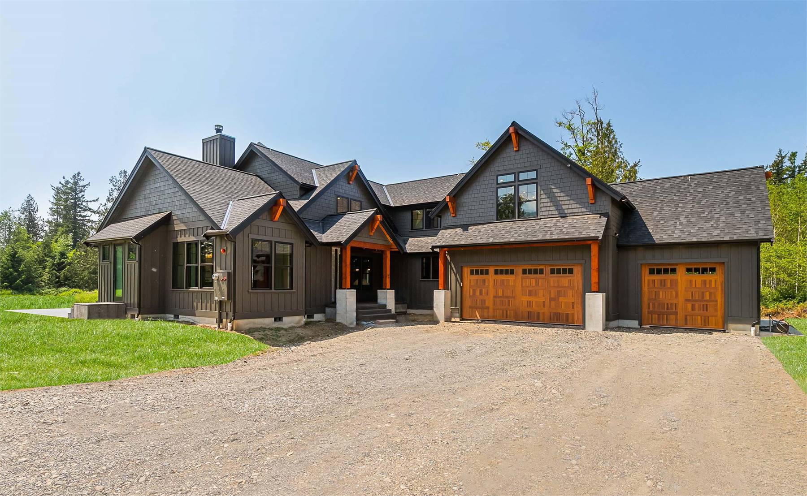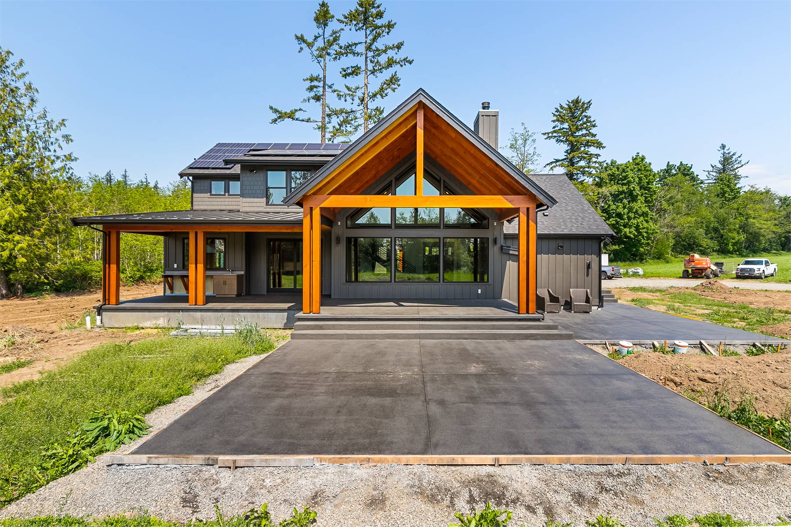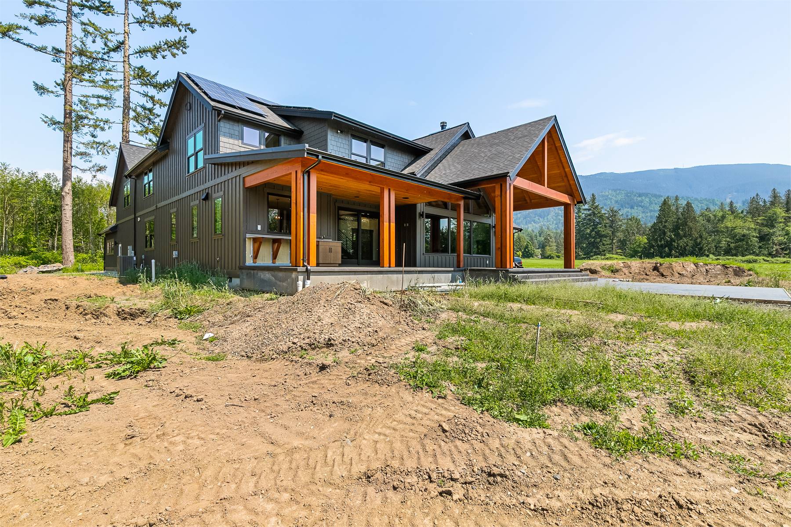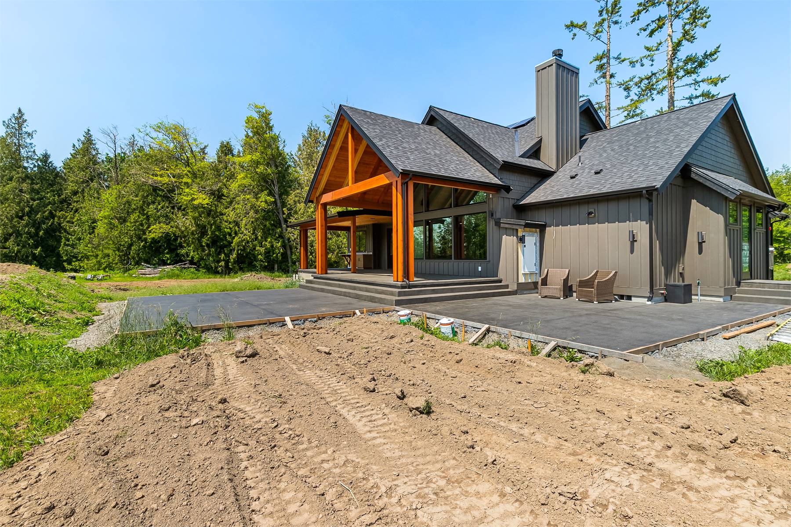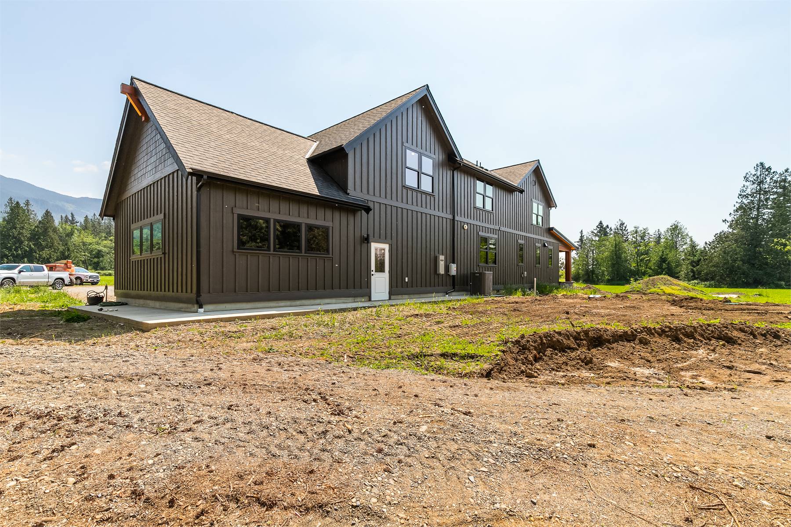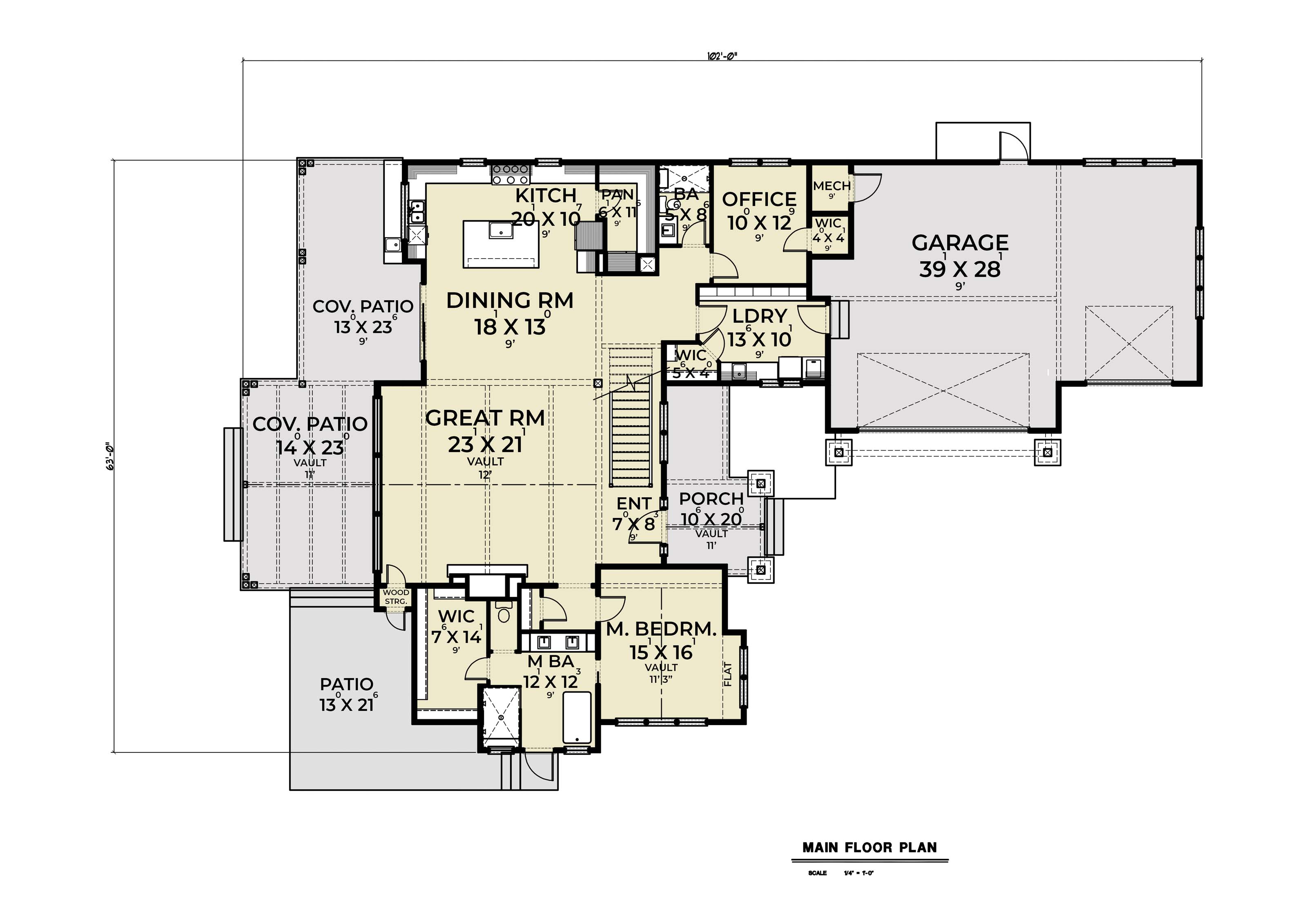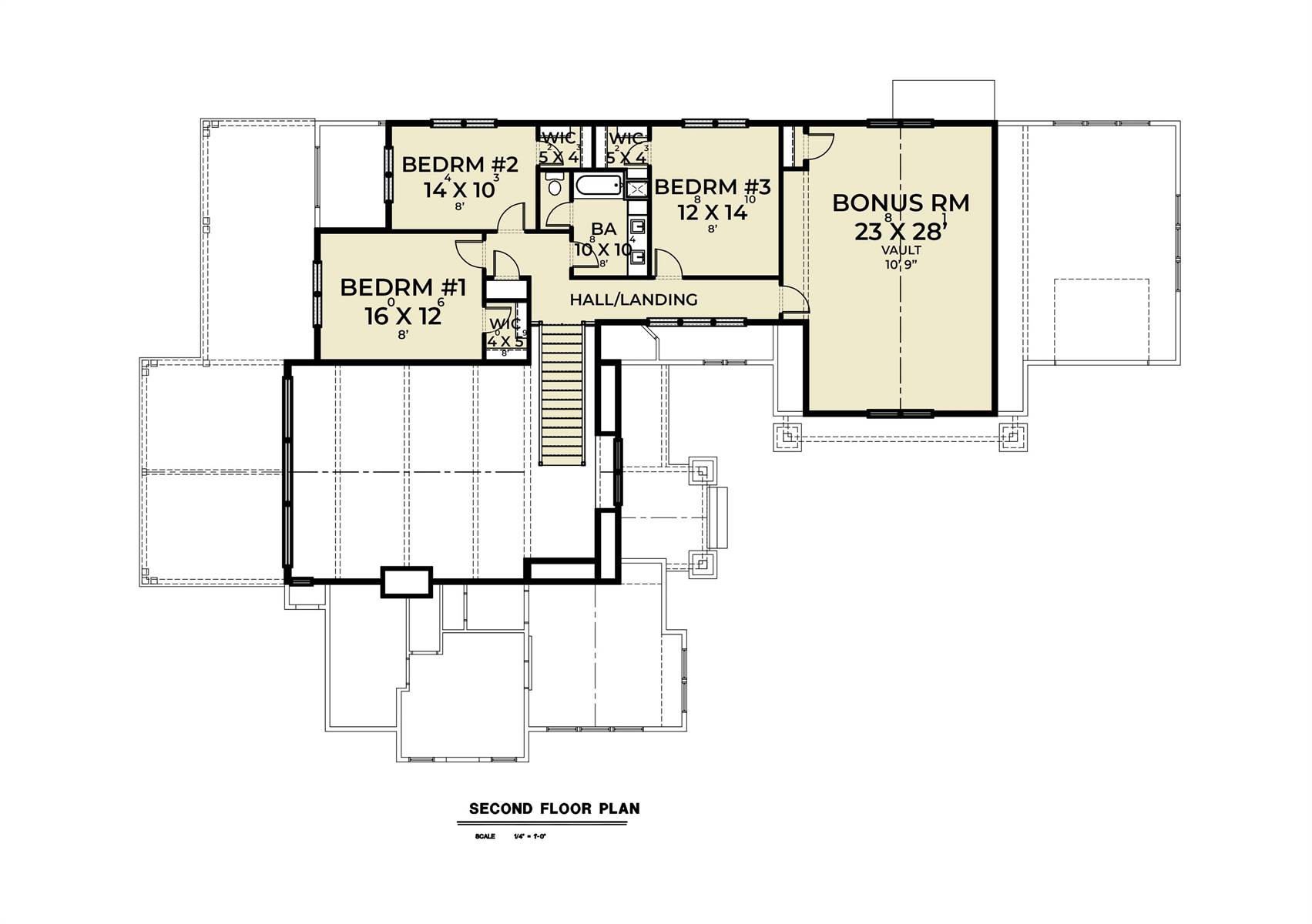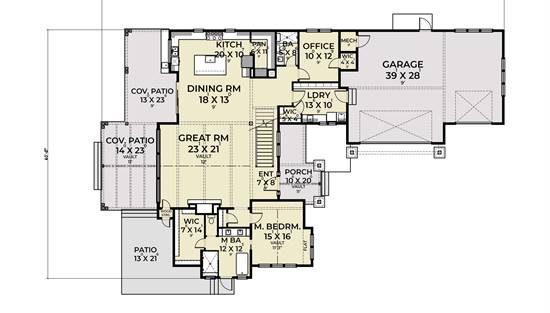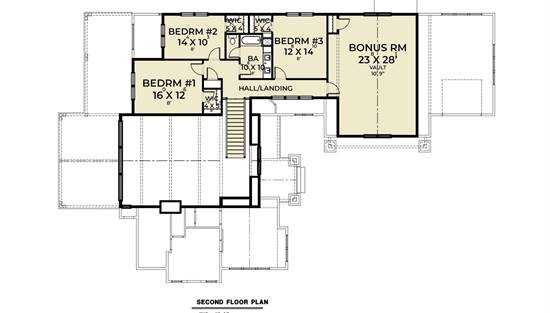- Plan Details
- |
- |
- Print Plan
- |
- Modify Plan
- |
- Reverse Plan
- |
- Cost-to-Build
- |
- View 3D
- |
- Advanced Search
About House Plan 4858:
Modeled to showcase the best of modern and Craftsman designs, this unique 2-story plan is a must-see. Offering 3,843 square feet of inclusivity and comfort, the 4 bedroom 3.5 bathroom layout is perfect for allowing you and the family to stretch out and grow. As you enter the home greets you with an open vaulted living room, full of natural lighting. To your left sits the master suite, complete with its own full bath and walk-in closet, all located within a private wing of the home. To your right is the gourmet island kitchen with the garage and a home office nearby. And don't forget to check out the fully stocked outdoor kitchen on the covered patio area! Then it's time to move upstairs where you'll find 3 more bedrooms, each with their own walk-in closets. And the bonus room nearby offers the ultimate level of customization to help complete this amazing home.
Plan Details
Key Features
2 Story Volume
Attached
Bonus Room
Country Kitchen
Courtyard/Motorcourt Entry
Covered Front Porch
Dining Room
Double Vanity Sink
Family Room
Front Porch
Front-entry
Great Room
Home Office
Kitchen Island
Laundry 1st Fl
Library/Media Rm
Primary Bdrm Main Floor
Open Floor Plan
Outdoor Living Space
Pantry
Peninsula / Eating Bar
Separate Tub and Shower
Split Bedrooms
Suited for corner lot
U-Shaped
Vaulted Great Room/Living
Vaulted Primary
Walk-in Closet
Walk-in Pantry
Build Beautiful With Our Trusted Brands
Our Guarantees
- Only the highest quality plans
- Int’l Residential Code Compliant
- Full structural details on all plans
- Best plan price guarantee
- Free modification Estimates
- Builder-ready construction drawings
- Expert advice from leading designers
- PDFs NOW!™ plans in minutes
- 100% satisfaction guarantee
- Free Home Building Organizer
.png)
.png)
