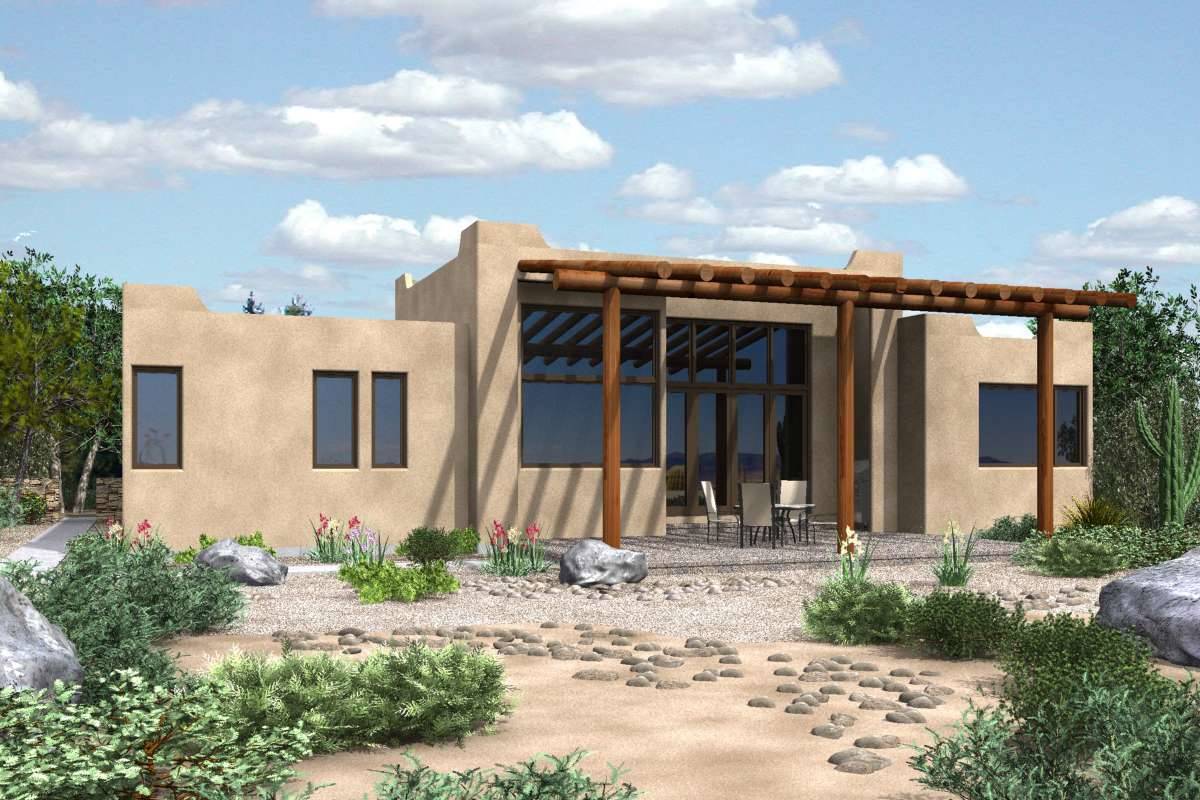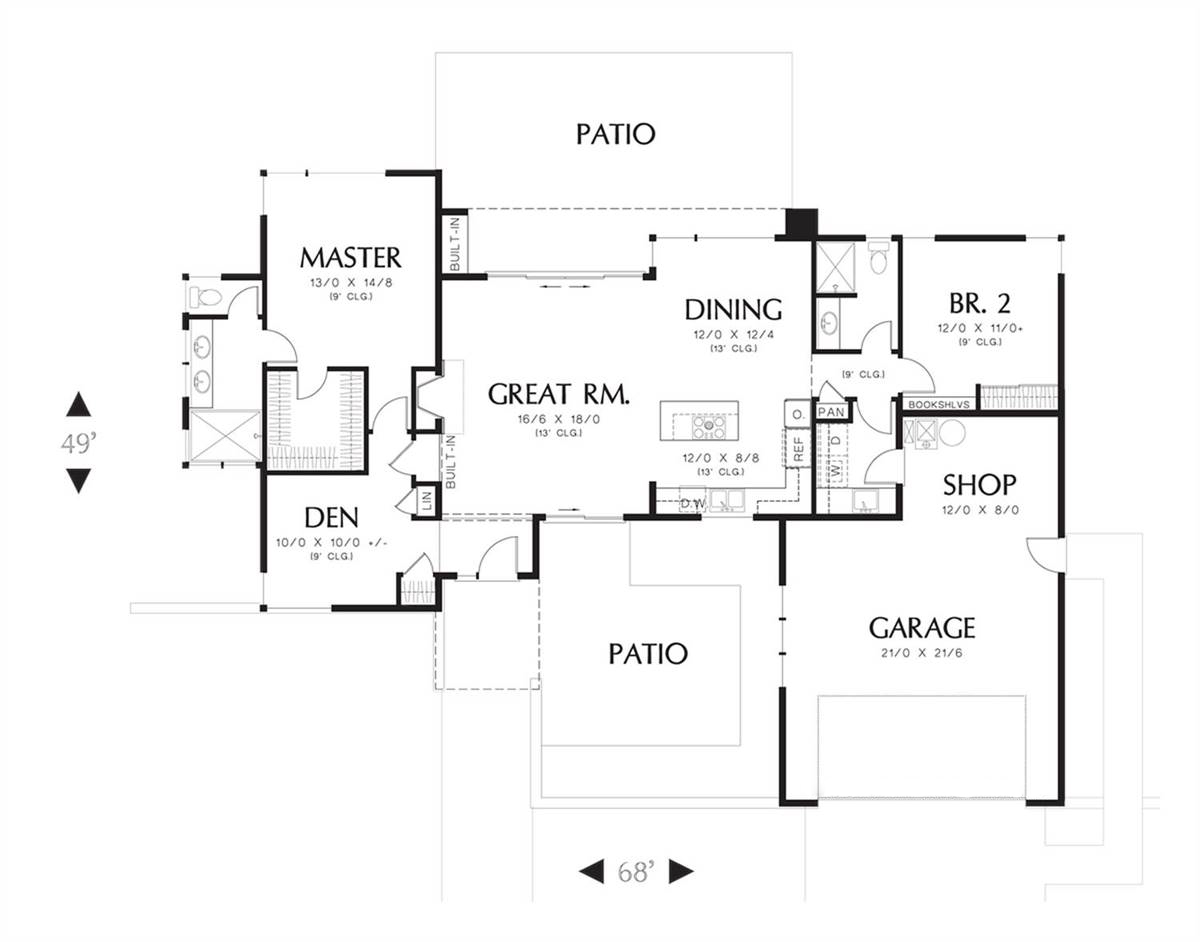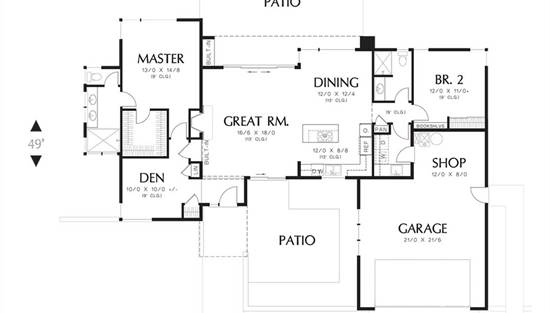- Plan Details
- |
- |
- Print Plan
- |
- Modify Plan
- |
- Reverse Plan
- |
- Cost-to-Build
- |
- View 3D
- |
- Advanced Search
About House Plan 4876:
Stone accents adorn this affordable contemporary-style house plan, with two bedrooms, two baths and 1,508 square feet of living area. Entertain friends in the comfortable great room of this home plan, with its warming fireplace and high ceiling. Expand your gathering to the front and rear patios, via sliding glass doors. The high ceiling continues into the kitchen and dining area. Note the useful island and the nearby pantry. Retire to the deluxe master bedroom after a busy day. Don't overlook the sizable walk-in closet. In the personal bath you'll find a refreshing shower and a dual-sink vanity. A second bath serves the remaining bedroom in this home design, complete with bookshelves. The two-car garage includes a handy shop area. Builders point out the cozy den, which will tempt you to work from home from time to time.
Plan Details
Key Features
Attached
Basement
Country Kitchen
Covered Rear Porch
Crawlspace
Double Vanity Sink
Fireplace
Foyer
Front-entry
Great Room
Guest Suite
Home Office
Kitchen Island
Laundry 1st Fl
Primary Bdrm Main Floor
Open Floor Plan
Oversized
Rear Porch
Slab
Split Bedrooms
Vaulted Ceilings
Walk-in Closet
Walk-in Pantry
Build Beautiful With Our Trusted Brands
Our Guarantees
- Only the highest quality plans
- Int’l Residential Code Compliant
- Full structural details on all plans
- Best plan price guarantee
- Free modification Estimates
- Builder-ready construction drawings
- Expert advice from leading designers
- PDFs NOW!™ plans in minutes
- 100% satisfaction guarantee
- Free Home Building Organizer









