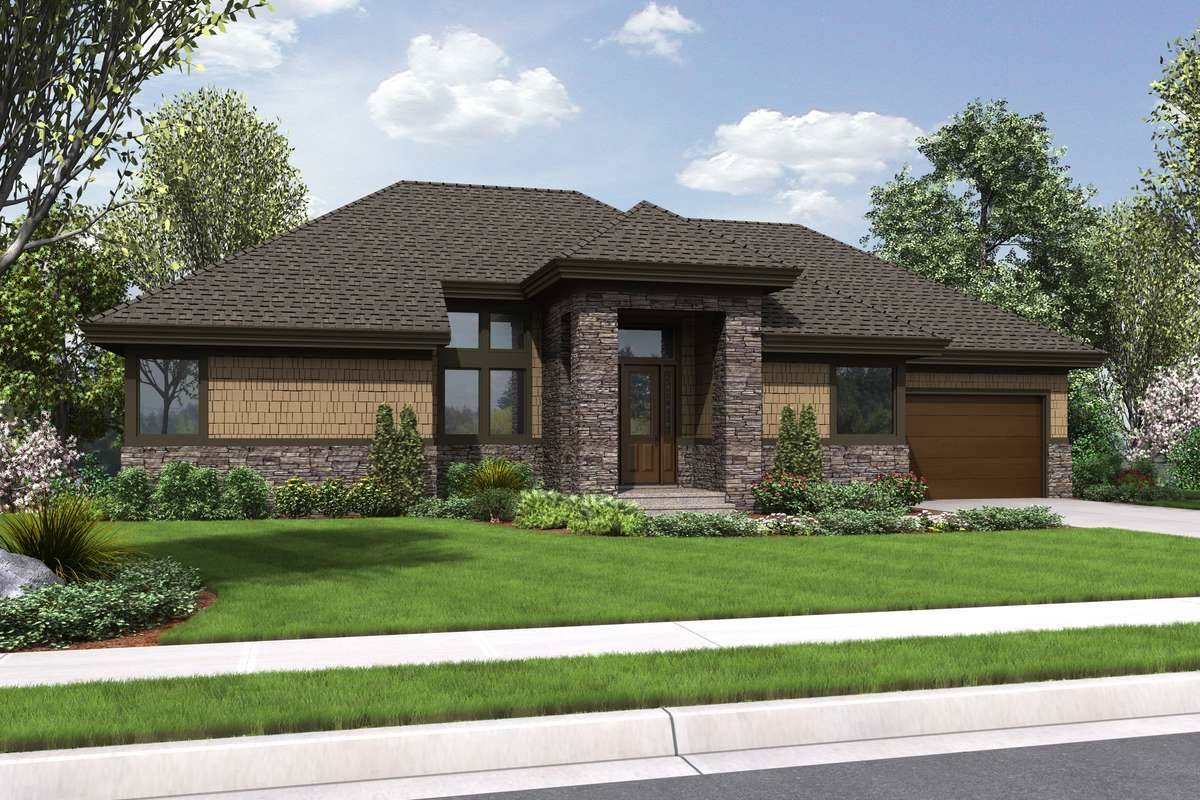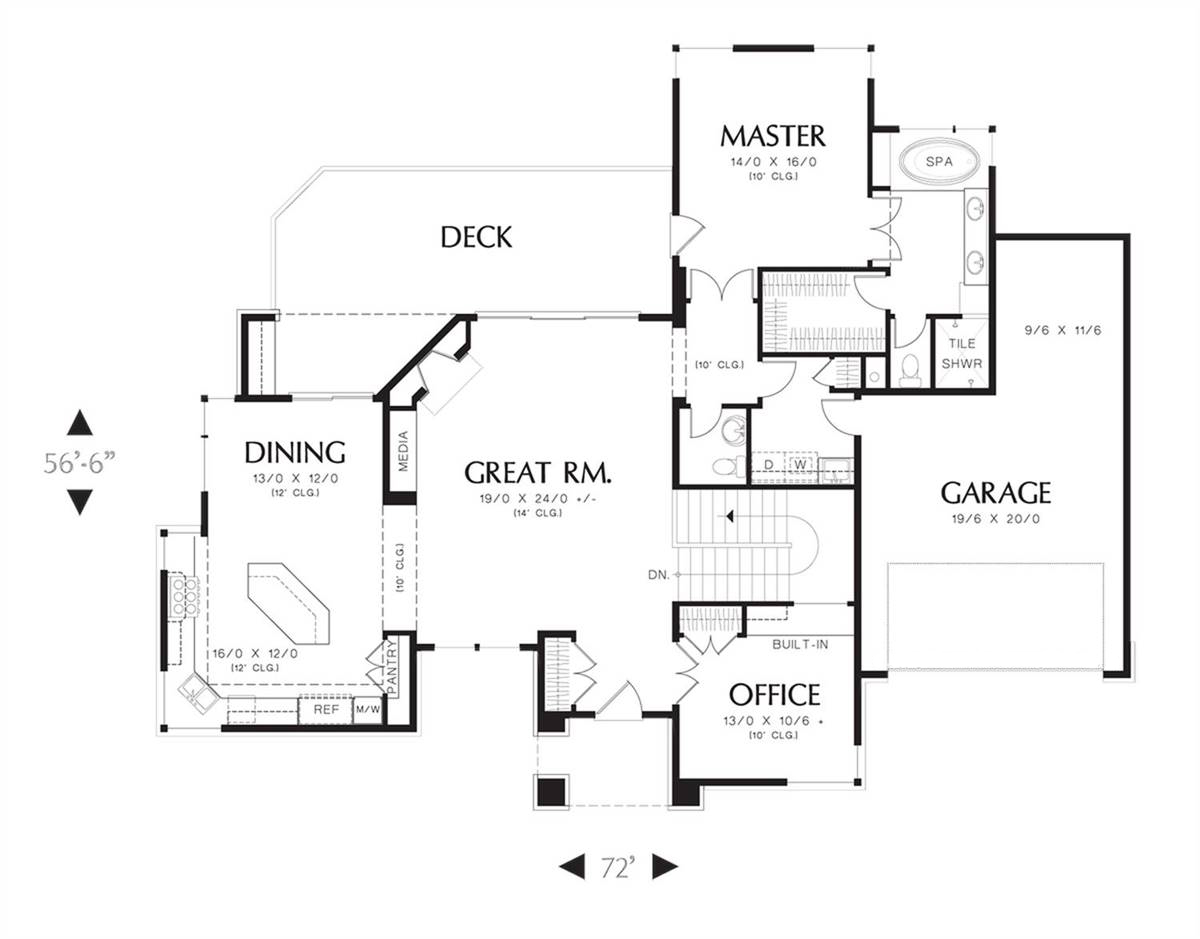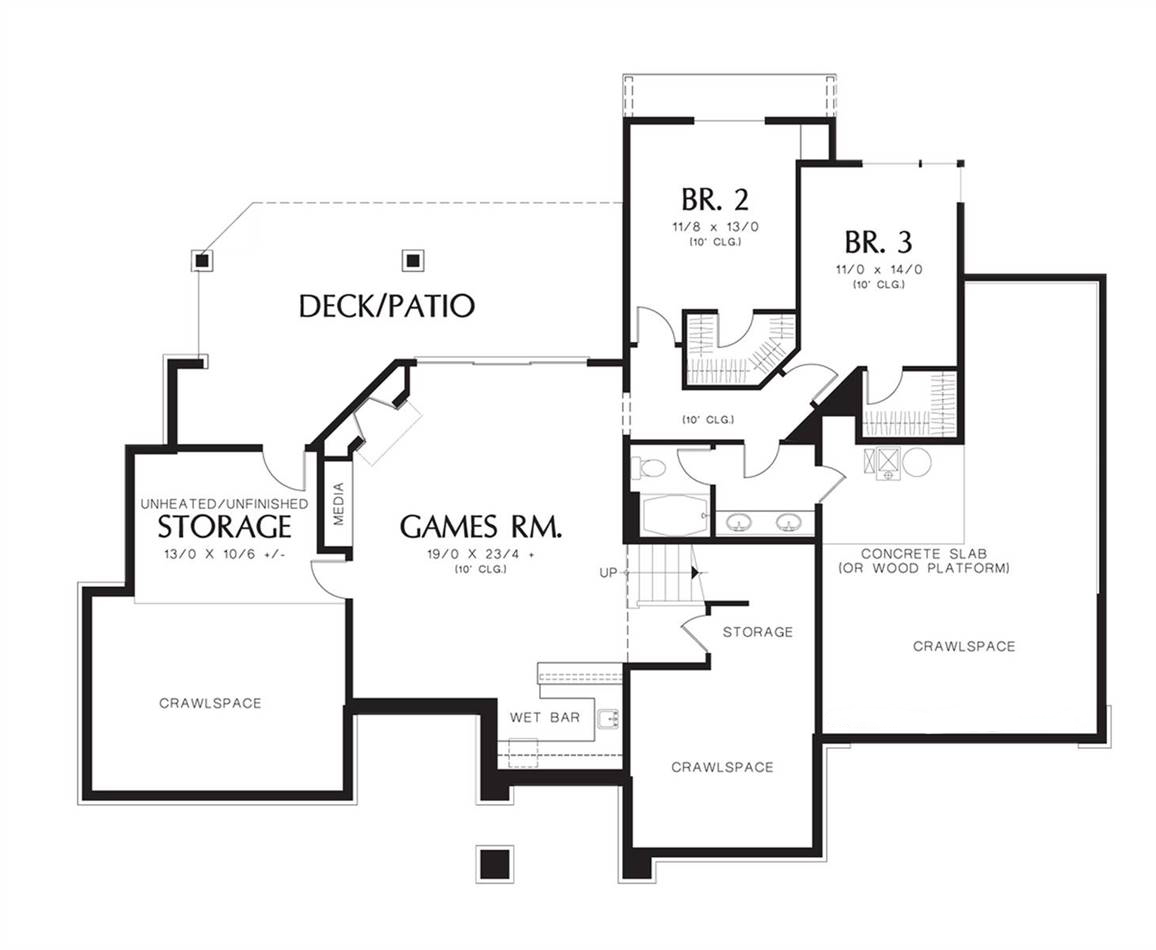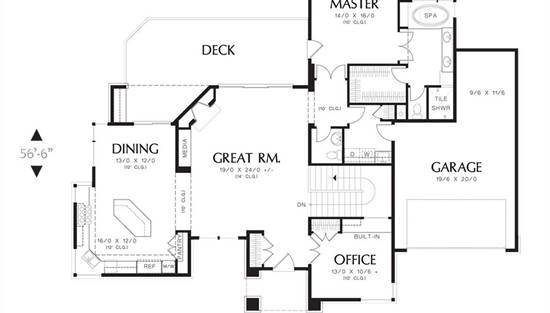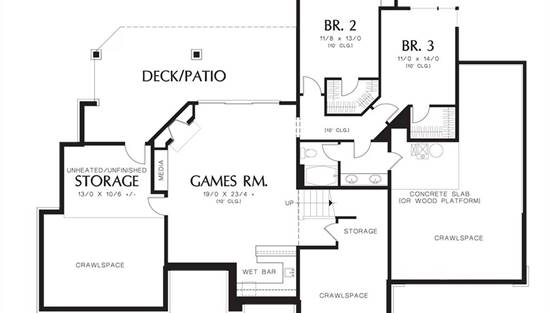- Plan Details
- |
- |
- Print Plan
- |
- Modify Plan
- |
- Reverse Plan
- |
- Cost-to-Build
- |
- View 3D
- |
- Advanced Search
About House Plan 4878:
Shingle siding and stone accents adorn this luxury contemporary-style house plan, with three bedrooms, 2.5 baths and 3,097 square feet of living area. Entertain friends in the central great room of this home plan, with its high ceiling and corner fireplace. Step out to the rear deck for fresh air and stargazing. The open kitchen flaunts an angled island and a handy pantry. Serve any meal in the bright dining area. Relax in the quiet master bedroom at day's end. The personal bath showcases a garden spa tub, a tile shower and a dual-sink vanity. Don't overlook the useful walk-in closet. Downstairs, two more bedrooms with walk-in closets share a split bath. Nearby, enjoy casual relaxation and games near a fireplace and a refreshing wet bar. Our customers love the main-floor office in this home design, where clients may be received in style.
Plan Details
Key Features
Attached
Country Kitchen
Covered Rear Porch
Daylight Basement
Deck
Double Vanity Sink
Fireplace
Foyer
Front-entry
Great Room
Home Office
Kitchen Island
Primary Bdrm Main Floor
Open Floor Plan
Oversized
Rec Room
Separate Tub and Shower
Slab
Split Bedrooms
Storage Space
Suited for sloping lot
Suited for view lot
Unfinished Space
Walk-in Closet
Walk-in Pantry
Walkout Basement
Workshop
Build Beautiful With Our Trusted Brands
Our Guarantees
- Only the highest quality plans
- Int’l Residential Code Compliant
- Full structural details on all plans
- Best plan price guarantee
- Free modification Estimates
- Builder-ready construction drawings
- Expert advice from leading designers
- PDFs NOW!™ plans in minutes
- 100% satisfaction guarantee
- Free Home Building Organizer
