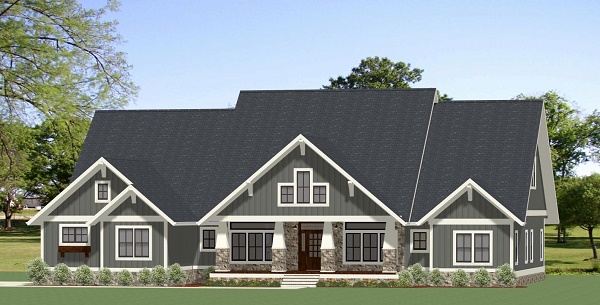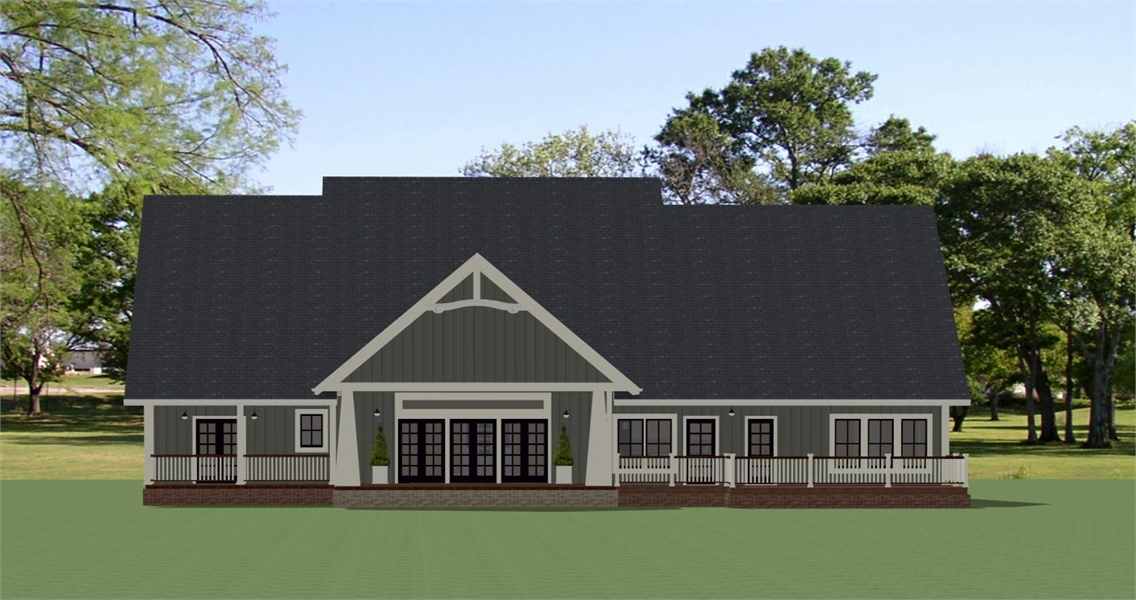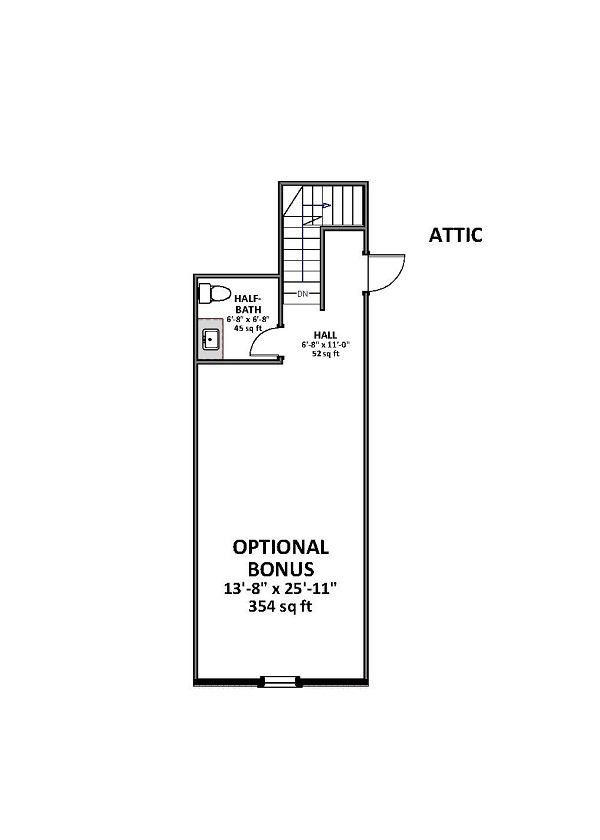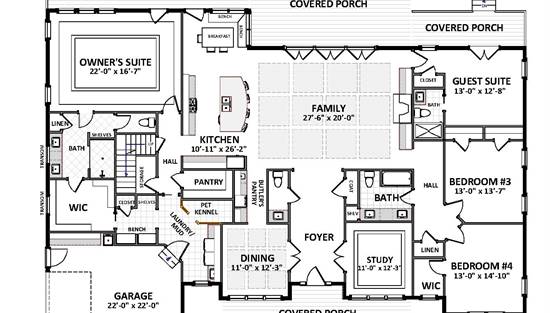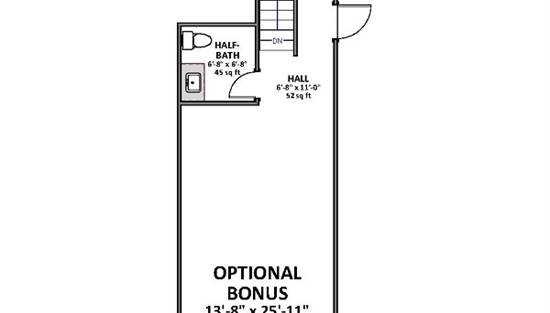- Plan Details
- |
- |
- Print Plan
- |
- Modify Plan
- |
- Reverse Plan
- |
- Cost-to-Build
- |
- View 3D
- |
- Advanced Search
About House Plan 4889:
The features offered in this unique country Craftsman house plan make for the perfect family home, with four bedrooms, 3.5 baths and a luxury 3,397 square feet of living area. Also in the home plan, a large family room with a coffered ceiling flows into a generous island kitchen with ample cabinets and counter space, butler's pantry as well as a walk-in pantry and a cheerful breakfast nook with bench seating. A kid and pet friendly laundry/mudroom includes cabinets, counter space, sink, bench seating, shelving and pet kennel. An ample owner's suite provides a large walk-in shower, a dual-sink vanity and a walk-in closet with direct laundry access. A formal dining room is perfect for entertaining indoors while the vaulted covered porch allows outdoor entertaining as well. Across the foyer is a quiet study closed off with French doors. Guests can enjoy a private suite with a full
bath and access out onto the covered porch. Two family bedrooms have extra closet space and share a hall bath. There's plenty of storage on the optional second level of the home design, with the possibility of a future game room.
bath and access out onto the covered porch. Two family bedrooms have extra closet space and share a hall bath. There's plenty of storage on the optional second level of the home design, with the possibility of a future game room.
Plan Details
Key Features
Attached
Basement
Bonus Room
Butler's Pantry
Covered Front Porch
Covered Rear Porch
Crawlspace
Daylight Basement
Deck
Dining Room
Double Vanity Sink
Family Room
Fireplace
Foyer
Front Porch
Great Room
Guest Suite
Home Office
In-law Suite
Kitchen Island
Laundry 1st Fl
Primary Bdrm Main Floor
Mud Room
Nook / Breakfast Area
Open Floor Plan
Peninsula / Eating Bar
Rear Porch
Rec Room
Separate Tub and Shower
Side-entry
Slab
Split Bedrooms
Storage Space
Unfinished Space
Vaulted Ceilings
Walk-in Closet
Walk-in Pantry
Walkout Basement
Build Beautiful With Our Trusted Brands
Our Guarantees
- Only the highest quality plans
- Int’l Residential Code Compliant
- Full structural details on all plans
- Best plan price guarantee
- Free modification Estimates
- Builder-ready construction drawings
- Expert advice from leading designers
- PDFs NOW!™ plans in minutes
- 100% satisfaction guarantee
- Free Home Building Organizer
.png)
.png)
