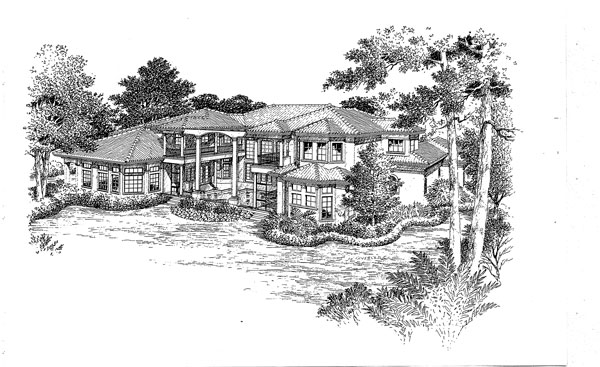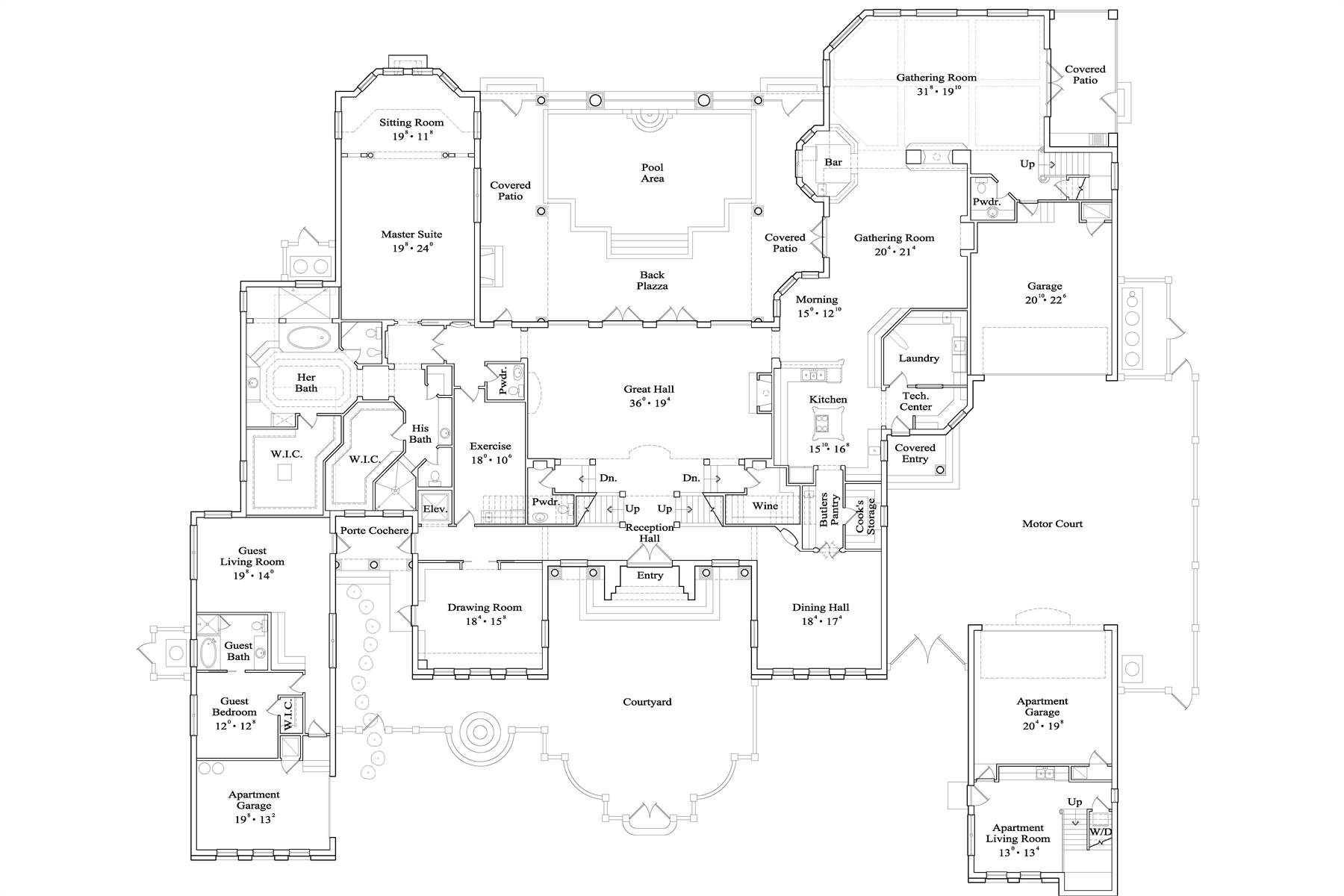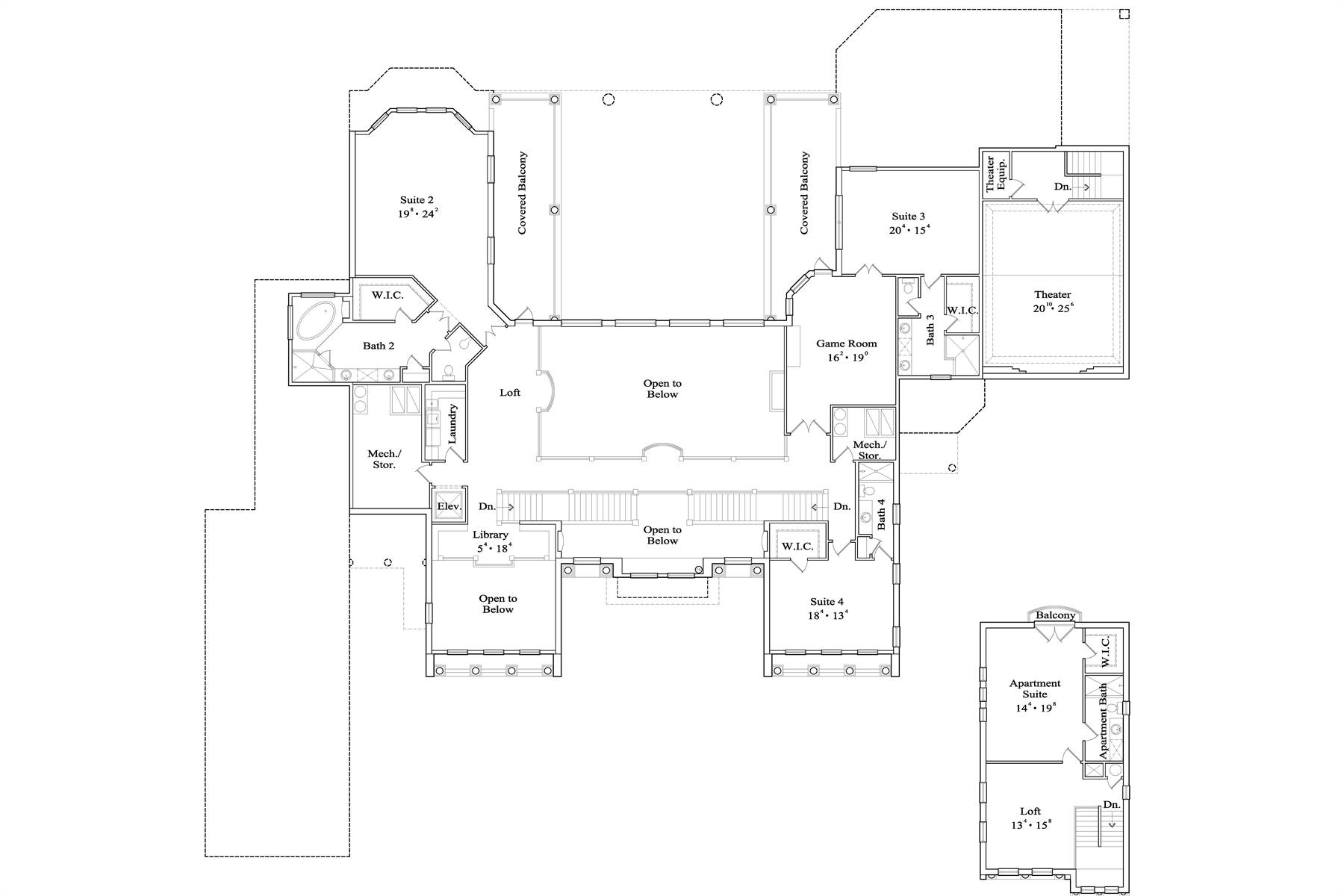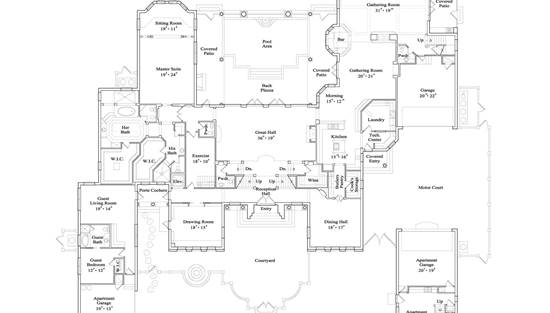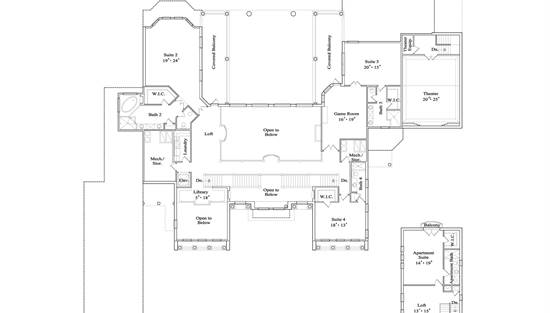- Plan Details
- |
- |
- Print Plan
- |
- Modify Plan
- |
- Reverse Plan
- |
- Cost-to-Build
- |
- View 3D
- |
- Advanced Search
About House Plan 4936:
Drawn on Old World Italian styles, this plan features evocative details, such as broadly overhanging, arched entry and Moorish, arched windows and columns along with a barreled, tile roof lined with deeply carved brackets. This home needs to be sited to take advantage of amenity rear views. The home is designed so that each room captures a view while left and right side entries increase the pattern of circulation through the guest wings and Servant areas of the estate. The rear pool courtyard with balconies, provides an opportunity to beautify the interior with an exterior living area, including fireplace. With dual rotunda stairs in the Grand Foyer, this is truly the "Estate" of your dreams. There are too many areas and rooms to describe. This home is for the most discriminating client.
Plan Details
Key Features
2 Primary Suites
2 Story Volume
Arches
Attached
Basement
Bonus Room
Breezeway
Butler's Pantry
Courtyard
Covered Front Porch
Covered Rear Porch
Crawlspace
Deck
Detached
Dining Room
Double Vanity Sink
Exercise Room
Family Room
Fireplace
Formal LR
Foyer
Front-entry
Great Room
Guest Suite
His and Hers Primary Closets
Home Office
In-law Suite
Kitchen Island
Laundry 1st Fl
Library/Media Rm
Loft / Balcony
Primary Bdrm Main Floor
Primary Bdrm Upstairs
Mud Room
Nook / Breakfast Area
Open Floor Plan
Oversized
Peninsula / Eating Bar
Rear-entry
Rec Room
Screened Porch/Sunroom
Separate Tub and Shower
Sitting Area
Slab
Split Bedrooms
Storage Space
Suited for view lot
Walk-in Closet
Walk-in Pantry
With Living Space
Workshop
Build Beautiful With Our Trusted Brands
Our Guarantees
- Only the highest quality plans
- Int’l Residential Code Compliant
- Full structural details on all plans
- Best plan price guarantee
- Free modification Estimates
- Builder-ready construction drawings
- Expert advice from leading designers
- PDFs NOW!™ plans in minutes
- 100% satisfaction guarantee
- Free Home Building Organizer

