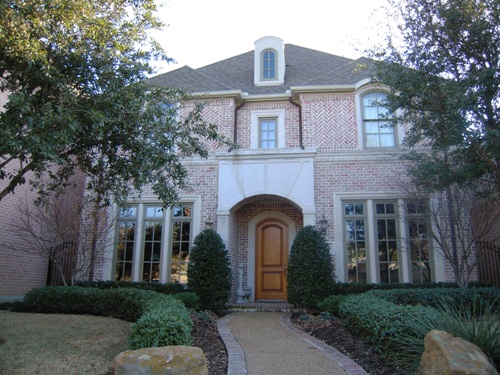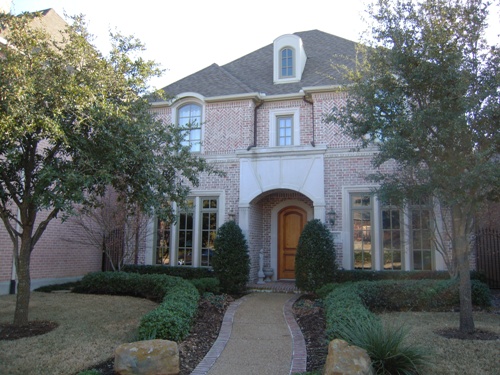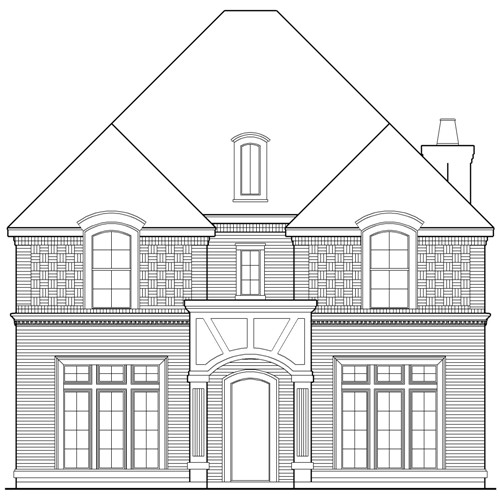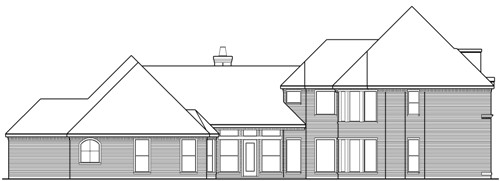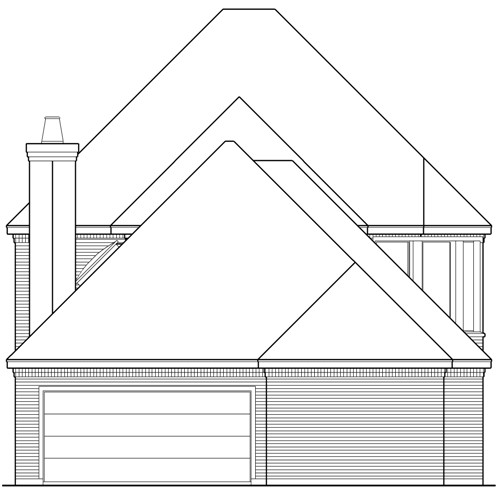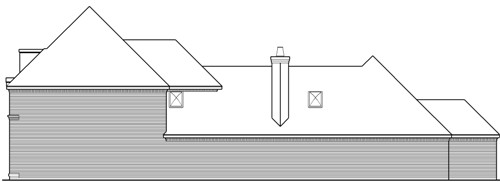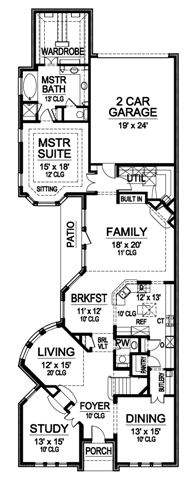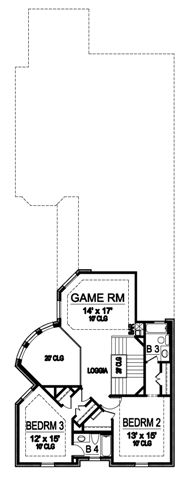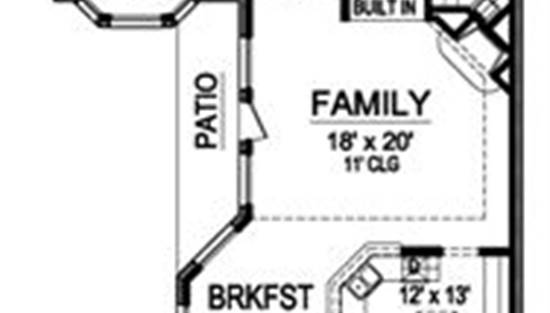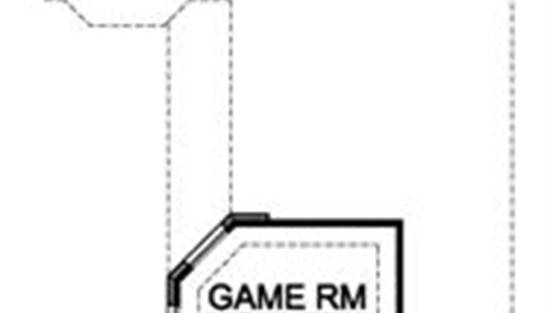- Plan Details
- |
- |
- Print Plan
- |
- Modify Plan
- |
- Reverse Plan
- |
- Cost-to-Build
- |
- View 3D
- |
- Advanced Search
About House Plan 4948:
This Texas-inspired narrow luxury home plan is designed for a zero lot line. When you enter the foyer of this two story house plan, you will see that it is flanked by an elegant dining room and quiet study, both with elegant two-story windows. The formal living room boasts a 20' ceiling. The study and living room share a two-way fireplace. The breakfast area is entered through a barrel vaulted gallery and is open to the kitchen with its free-standing island. The family room has built-ins, a corner fireplace and access to the patio. The master suite boasts a bayed sitting area, trey ceiling and large bath with separate shower and tub, his and hers vanities and a large wardrobe. Upstairs, two family bedrooms, each with walk-in closets, and private baths, a game room and loggia complete this two-story luxury home plan.
Plan Details
Key Features
Arches
Attached
Butler's Pantry
Country Kitchen
Covered Front Porch
Covered Rear Porch
Dining Room
Family Room
Fireplace
Formal LR
Foyer
Front Porch
Home Office
Kitchen Island
Laundry 1st Fl
Library/Media Rm
Primary Bdrm Main Floor
Nook / Breakfast Area
Open Floor Plan
Rear Porch
Rear-entry
Separate Tub and Shower
Sitting Area
Slab
Build Beautiful With Our Trusted Brands
Our Guarantees
- Only the highest quality plans
- Int’l Residential Code Compliant
- Full structural details on all plans
- Best plan price guarantee
- Free modification Estimates
- Builder-ready construction drawings
- Expert advice from leading designers
- PDFs NOW!™ plans in minutes
- 100% satisfaction guarantee
- Free Home Building Organizer
.png)
.png)
