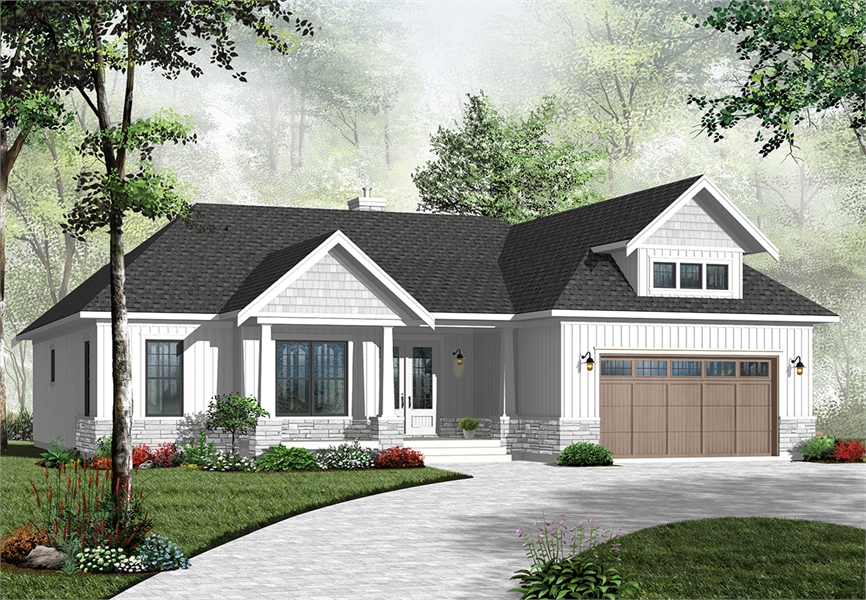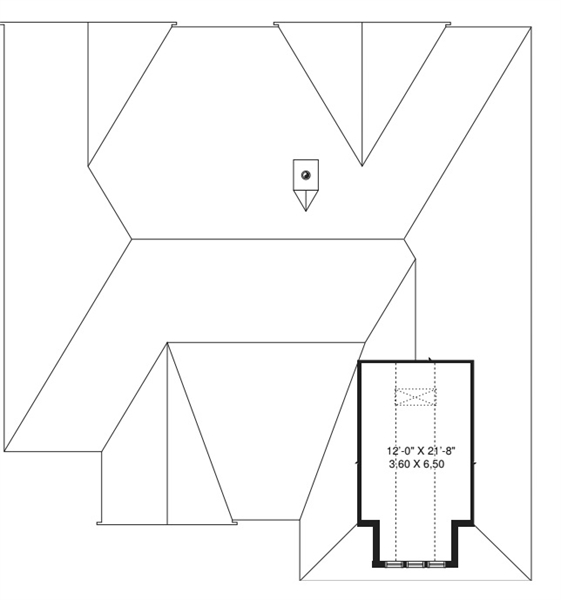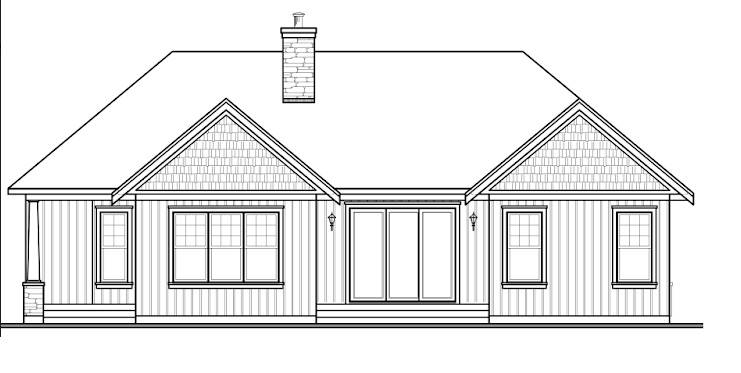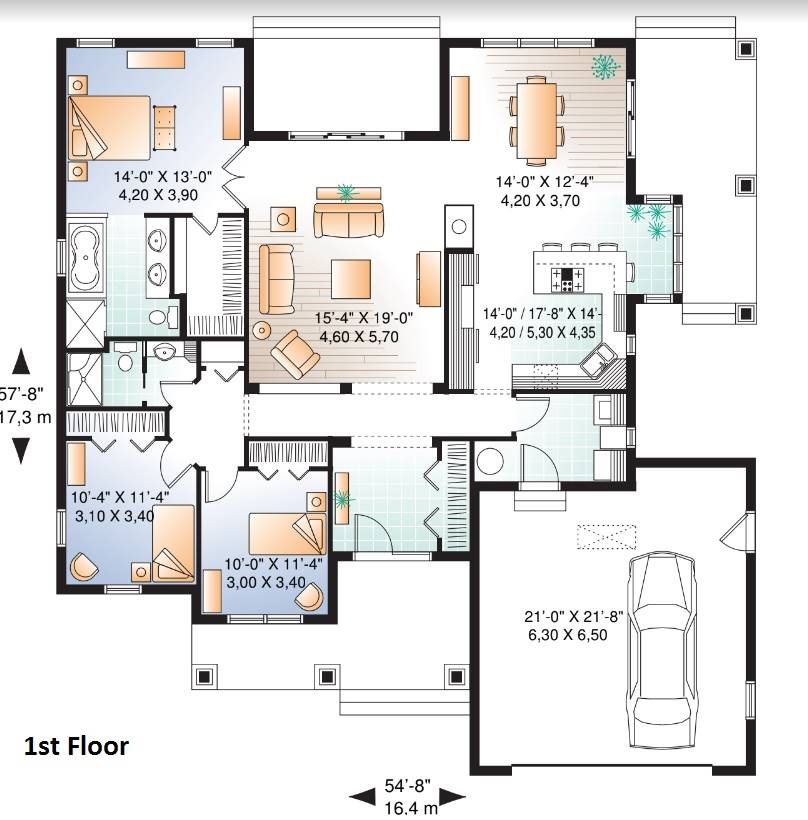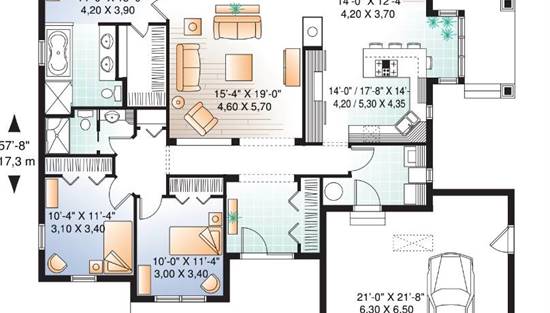- Plan Details
- |
- |
- Print Plan
- |
- Modify Plan
- |
- Reverse Plan
- |
- Cost-to-Build
- |
- View 3D
- |
- Advanced Search
About House Plan 4957:
This beautiful ranch style farm house floor plan with a 2-car garage, offers 9' ceiling over all of main level. Comfortable family room shares a see-thru fireplace with dining room. Dining room access to rear covered porch adds a great place to sit and relax or enjoy the outdoor air. The attractive sun room like space in the kitchen brings in natural light at the lunch counter. The side covered deck is a great place for entertaining, and spending time with family. Inside the large master suite you will find a generous, walk-in closet, and private bathroom with stand alone shower, garden tub, and double vanity. The 2- car garage has 254 square foot of storage space above. This house plan offers a crawlspace foundation.
Plan Details
Key Features
Attached
Basement
Covered Front Porch
Covered Rear Porch
Crawlspace
Dining Room
Family Room
Fireplace
Foyer
Front Porch
Front-entry
Great Room
Laundry 1st Fl
Primary Bdrm Main Floor
Peninsula / Eating Bar
Separate Tub and Shower
Slab
Split Bedrooms
Storage Space
Suited for corner lot
Suited for view lot
Unfinished Space
Walk-in Closet
Build Beautiful With Our Trusted Brands
Our Guarantees
- Only the highest quality plans
- Int’l Residential Code Compliant
- Full structural details on all plans
- Best plan price guarantee
- Free modification Estimates
- Builder-ready construction drawings
- Expert advice from leading designers
- PDFs NOW!™ plans in minutes
- 100% satisfaction guarantee
- Free Home Building Organizer

.png)
