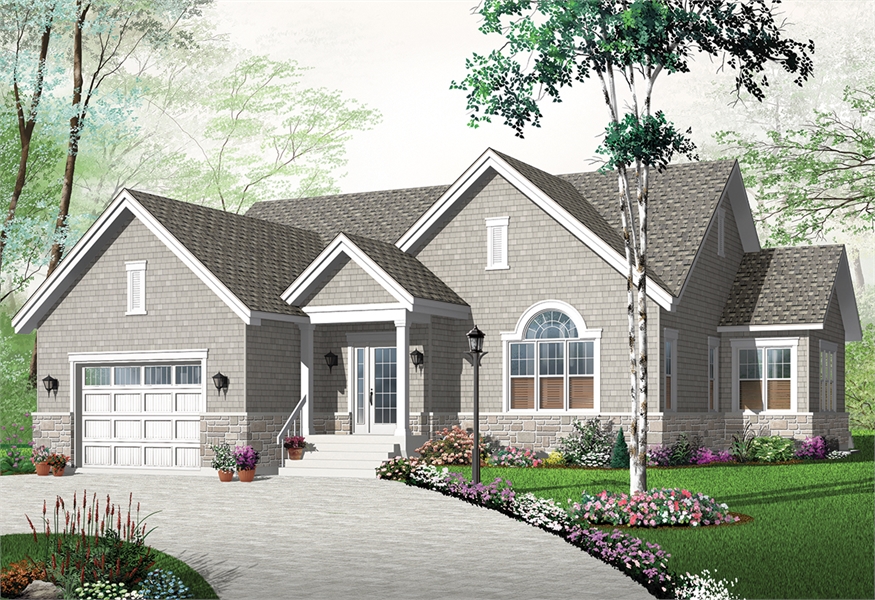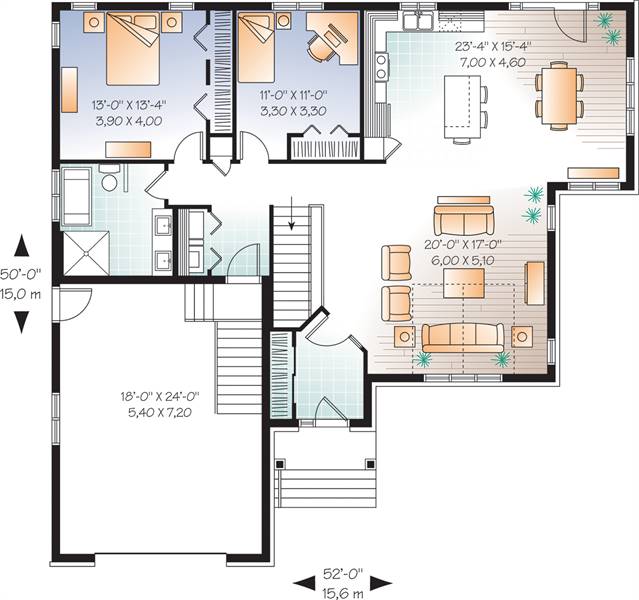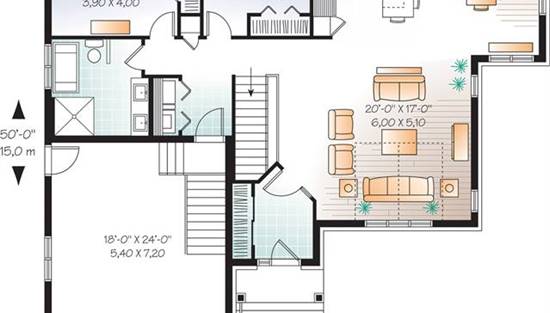- Plan Details
- |
- |
- Print Plan
- |
- Modify Plan
- |
- Reverse Plan
- |
- Cost-to-Build
- |
- View 3D
- |
- Advanced Search
About House Plan 4962:
Enlarged version of a popular bungalow derived from the popular bungalow model 3260, we have expanded this model to allow for a bit more living and garage space. This expansion has resulted in an extra 245 square foot (equivalent of an additional 15 'x 16' room) and close to 120 foot (equivalent to 10 'x 12') for the garage. This gain of 4 'deep and 6' in width allowed for the expansion of all parts of the house except the already comfortable bathroom with a bath, a shower and vanity. The foyer transitions to the open floor plan, first the main activity room, then the kitchen with island and lunch counter. The dining room is in its brightly windowed alcove complete with triple garden doors leading to the back yard. Bedrooms are located away from the main social areas to ensure a peaceful slumber. The enlarged garage allows for the addition of a stairway for direct garage access to the unfinished basement – ideal for the home handyman or hobbyist.
Plan Details
Key Features
Attached
Basement
Covered Front Porch
Crawlspace
Daylight Basement
Dining Room
Double Vanity Sink
Family Room
Foyer
Front Porch
Great Room
His and Hers Primary Closets
Kitchen Island
Laundry 1st Fl
Primary Bdrm Main Floor
Open Floor Plan
Separate Tub and Shower
Slab
Unfinished Space
Build Beautiful With Our Trusted Brands
Our Guarantees
- Only the highest quality plans
- Int’l Residential Code Compliant
- Full structural details on all plans
- Best plan price guarantee
- Free modification Estimates
- Builder-ready construction drawings
- Expert advice from leading designers
- PDFs NOW!™ plans in minutes
- 100% satisfaction guarantee
- Free Home Building Organizer
.png)
(2).png)









