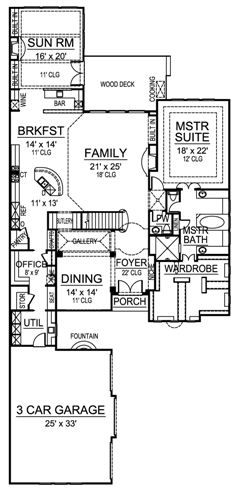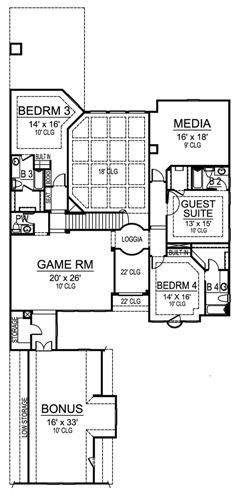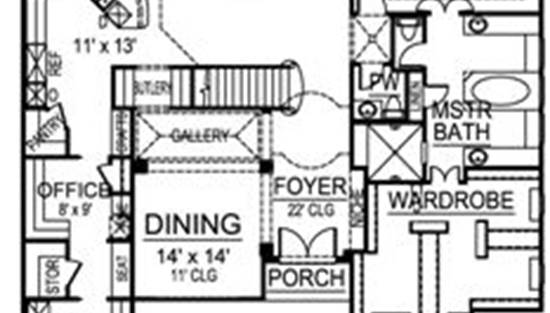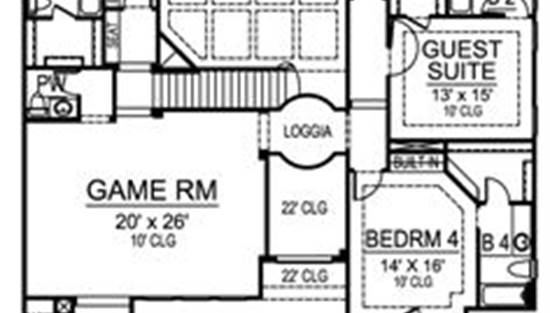- Plan Details
- |
- |
- Print Plan
- |
- Modify Plan
- |
- Reverse Plan
- |
- Cost-to-Build
- |
- View 3D
- |
- Advanced Search
About House Plan 4966:
Classic European styles are prevalent throughout this magnificent plan. A two-story luxury design offers both beauty and function in the form of 5074 square feet. This plan has truly thought of it all for both you and the family. Whether it's hosting a dinner party in your formal dining room, family movie night in the two-story vaulted living room, or relaxing with a book in the sunroom, you can do it all and more. Plus, the layout of this home has been specifically designed to help it fit on just about any shape or size lot. So now you can get relaxation and luxury no matter where you build. Other highlights of this home include the three car side entry garage and motor court, the private office, and the outdoor entertainment area. Notice how storage has been added throughout the home in the form of closets and dedicated spaces that will keep everything around you tidy and clutter free. And speaking of closets, check out the magnificent master suite which comes with an amazing dual vanity bath, and one of the largest walk-in closets that we have ever seen! Upstairs is perfect for the kids and guests, thanks to the addition of the auxiliary bedrooms, a full guest suite, a media room, game room, and even a flexible bonus space that can be whatever you would like.
Plan Details
Key Features
Arches
Attached
Bonus Room
Butler's Pantry
Covered Front Porch
Covered Rear Porch
Deck
Dining Room
Double Vanity Sink
Family Room
Fireplace
Front Porch
Guest Suite
Home Office
Laundry 1st Fl
Library/Media Rm
Loft / Balcony
Primary Bdrm Main Floor
Nook / Breakfast Area
Open Floor Plan
Rear Porch
Screened Porch/Sunroom
Separate Tub and Shower
Side-entry
Slab
Build Beautiful With Our Trusted Brands
Our Guarantees
- Only the highest quality plans
- Int’l Residential Code Compliant
- Full structural details on all plans
- Best plan price guarantee
- Free modification Estimates
- Builder-ready construction drawings
- Expert advice from leading designers
- PDFs NOW!™ plans in minutes
- 100% satisfaction guarantee
- Free Home Building Organizer
.png)

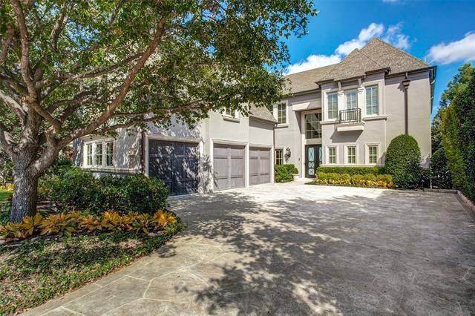
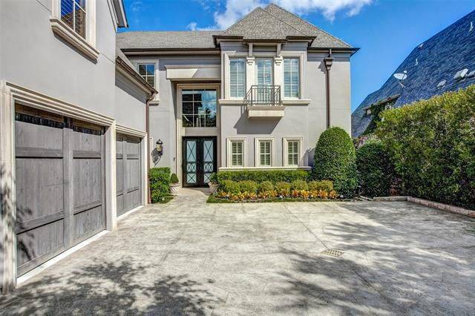
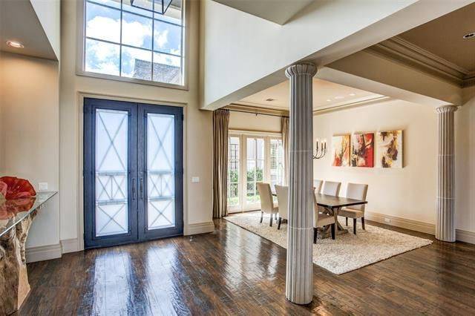
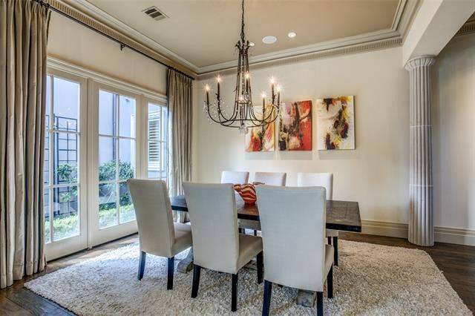
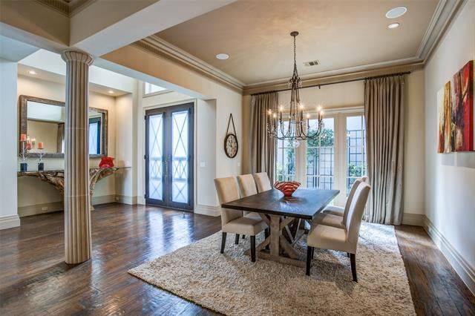
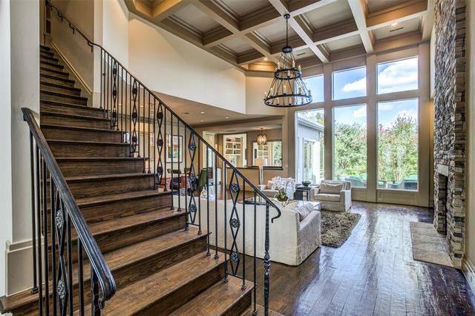
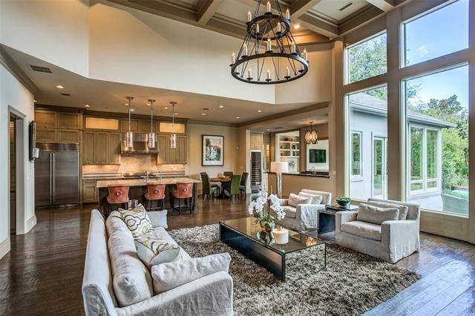
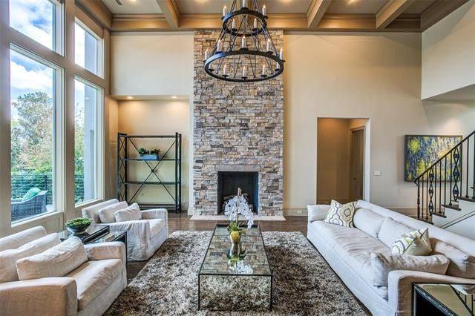
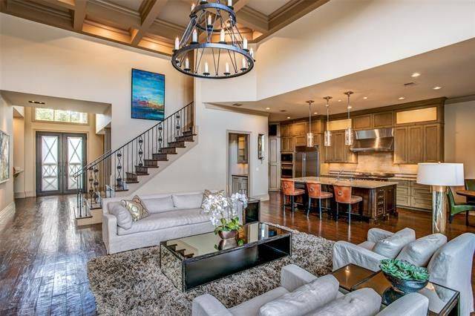
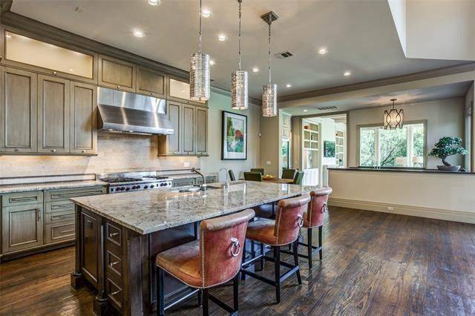
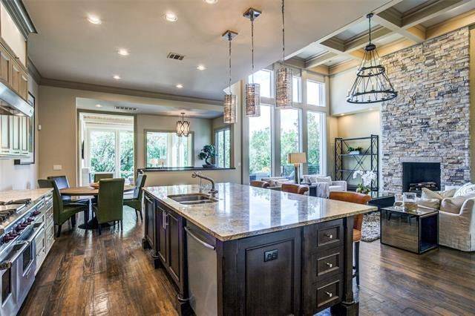
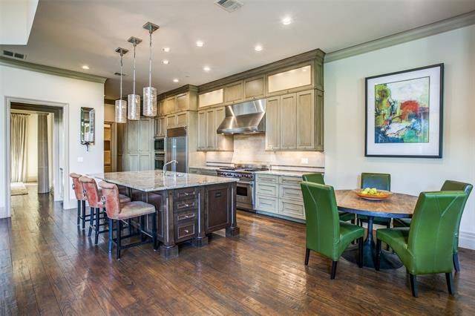
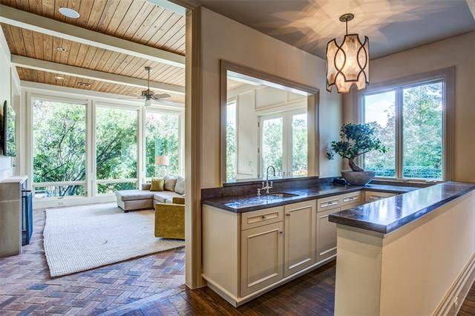
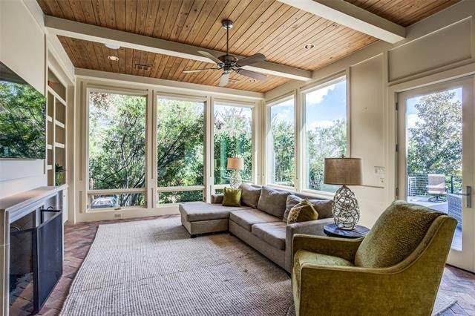
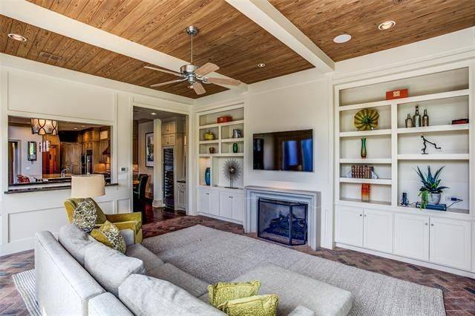
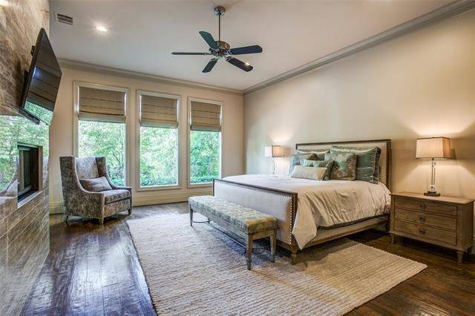
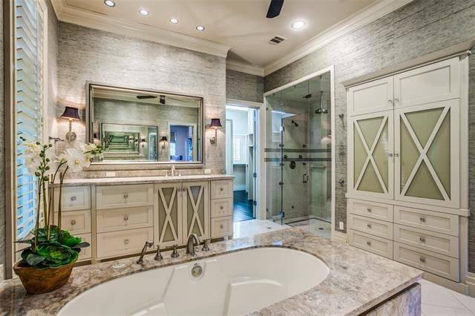
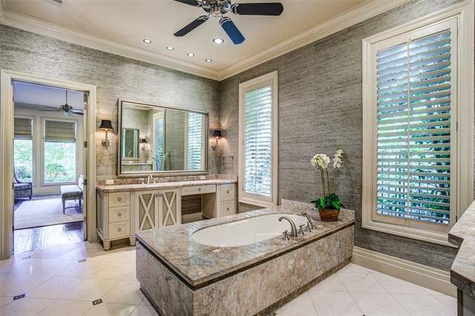
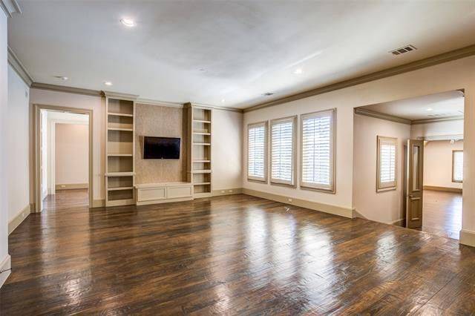
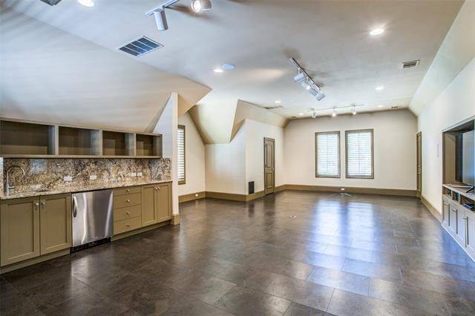
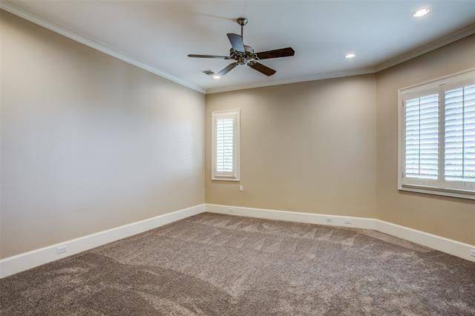
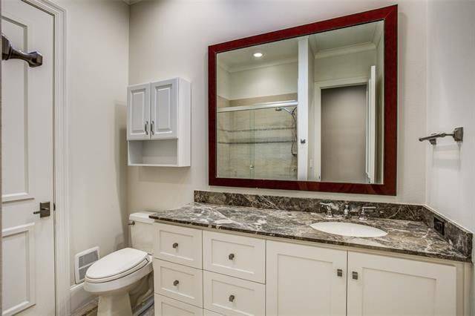
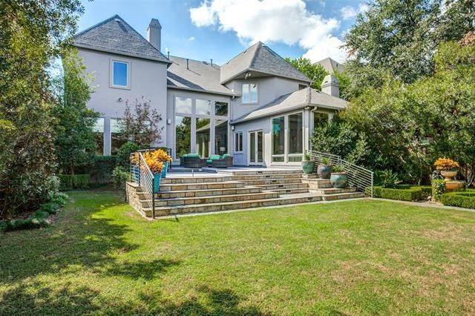
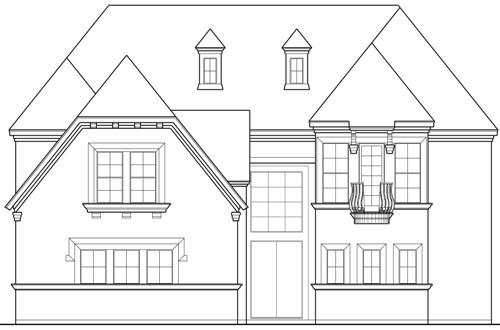
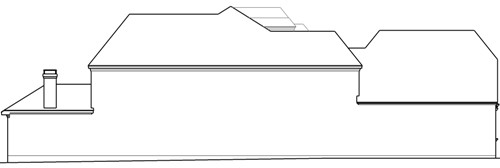
.jpg)

