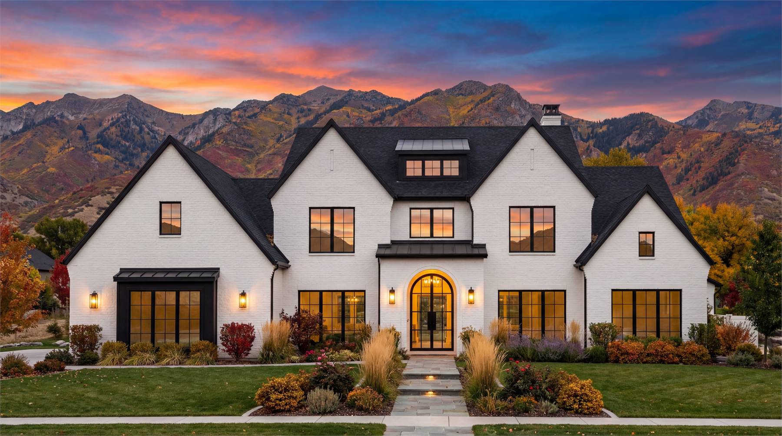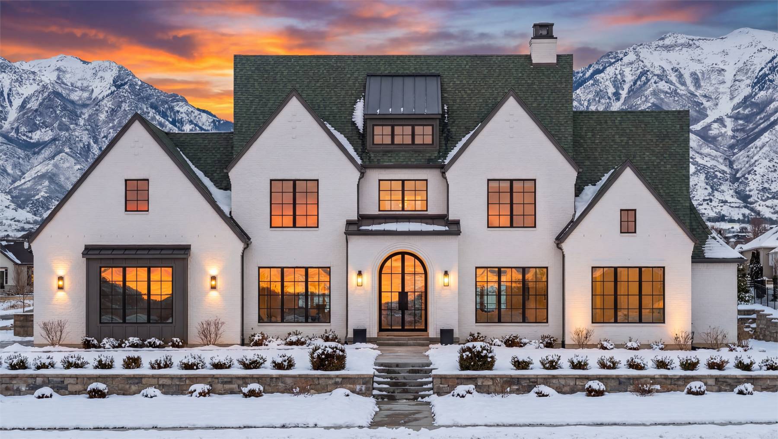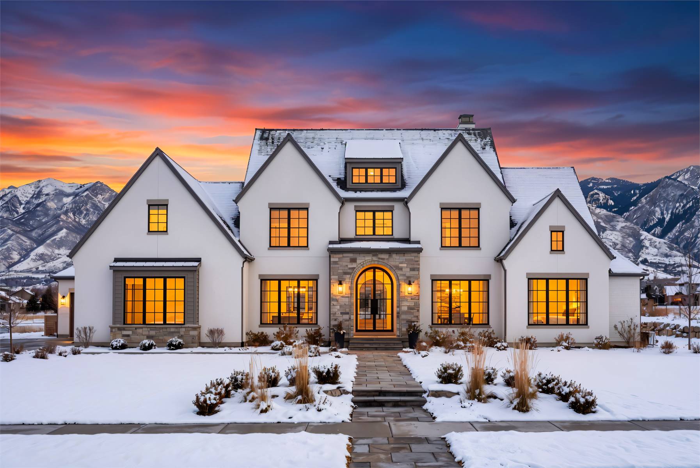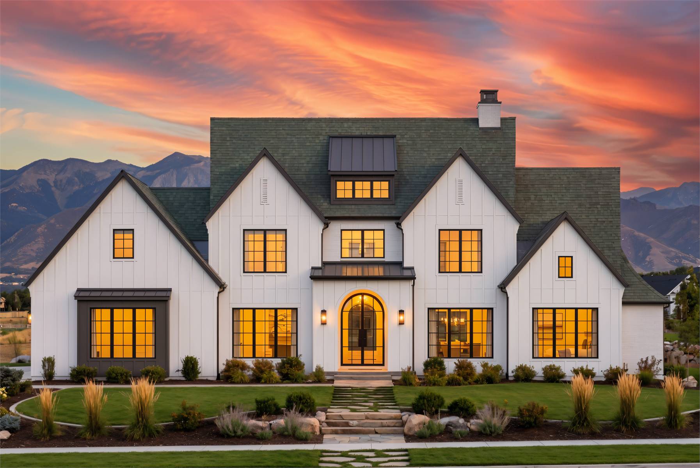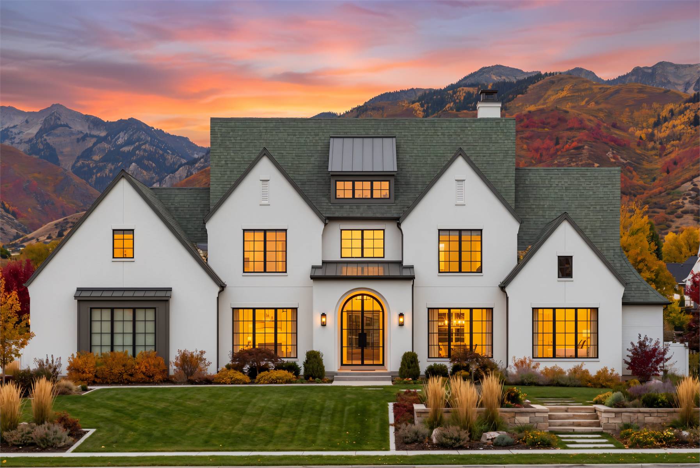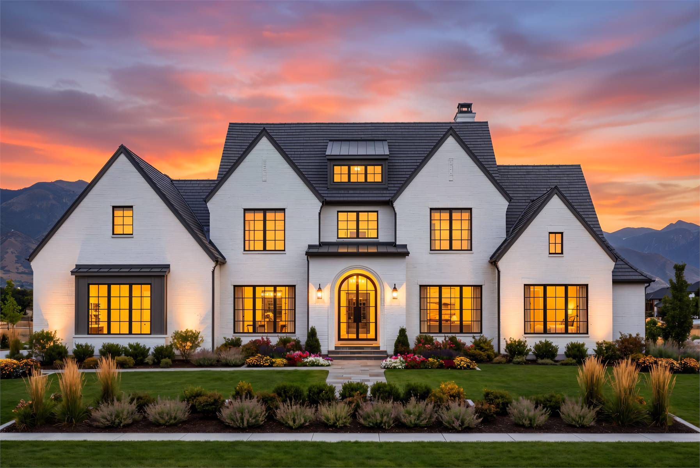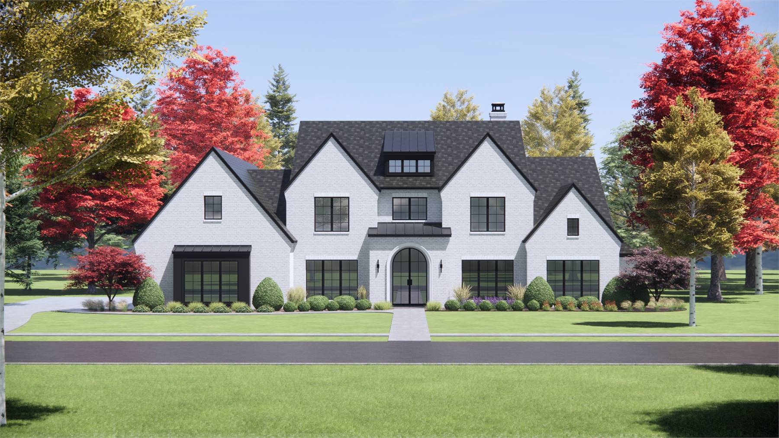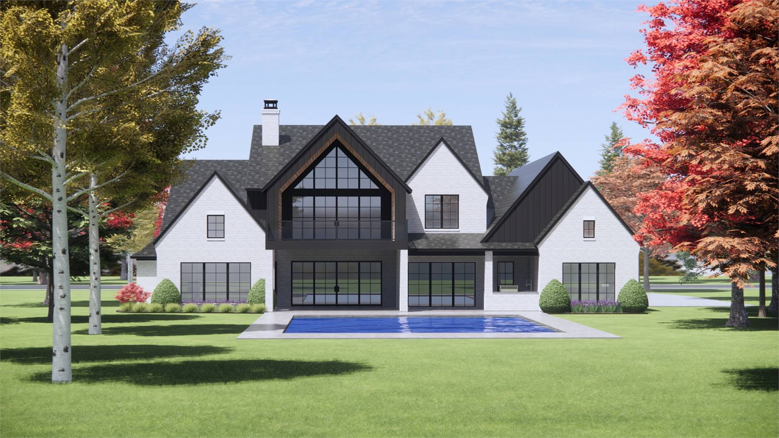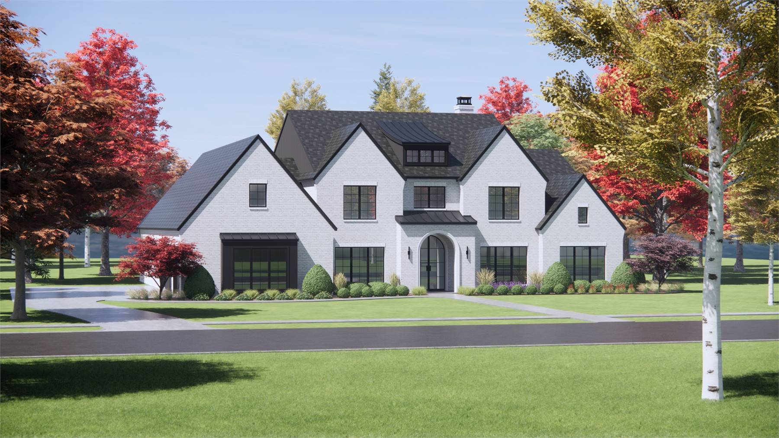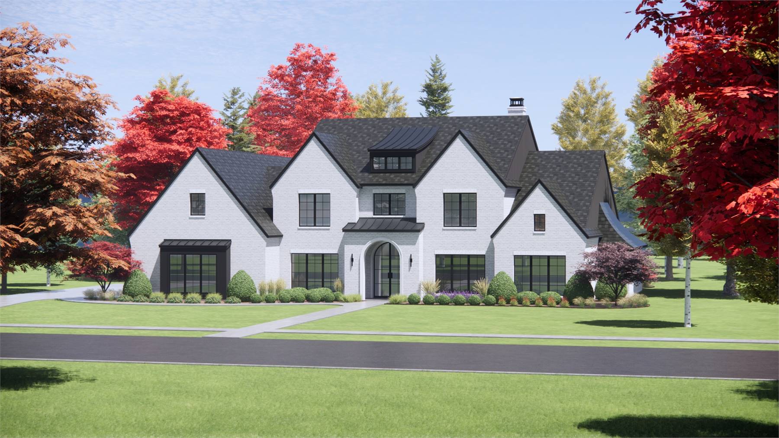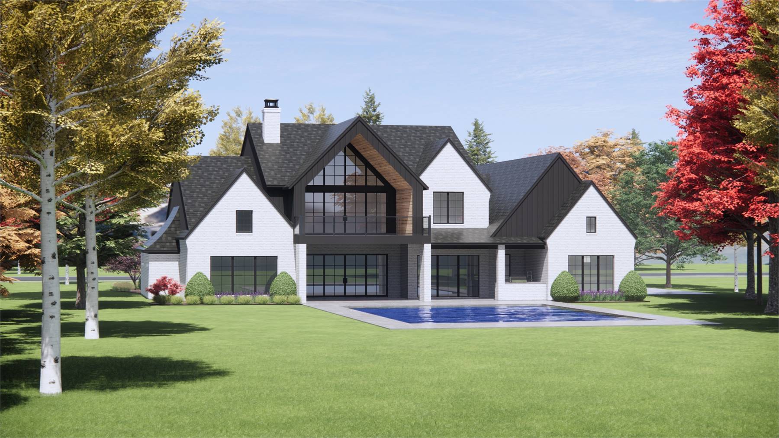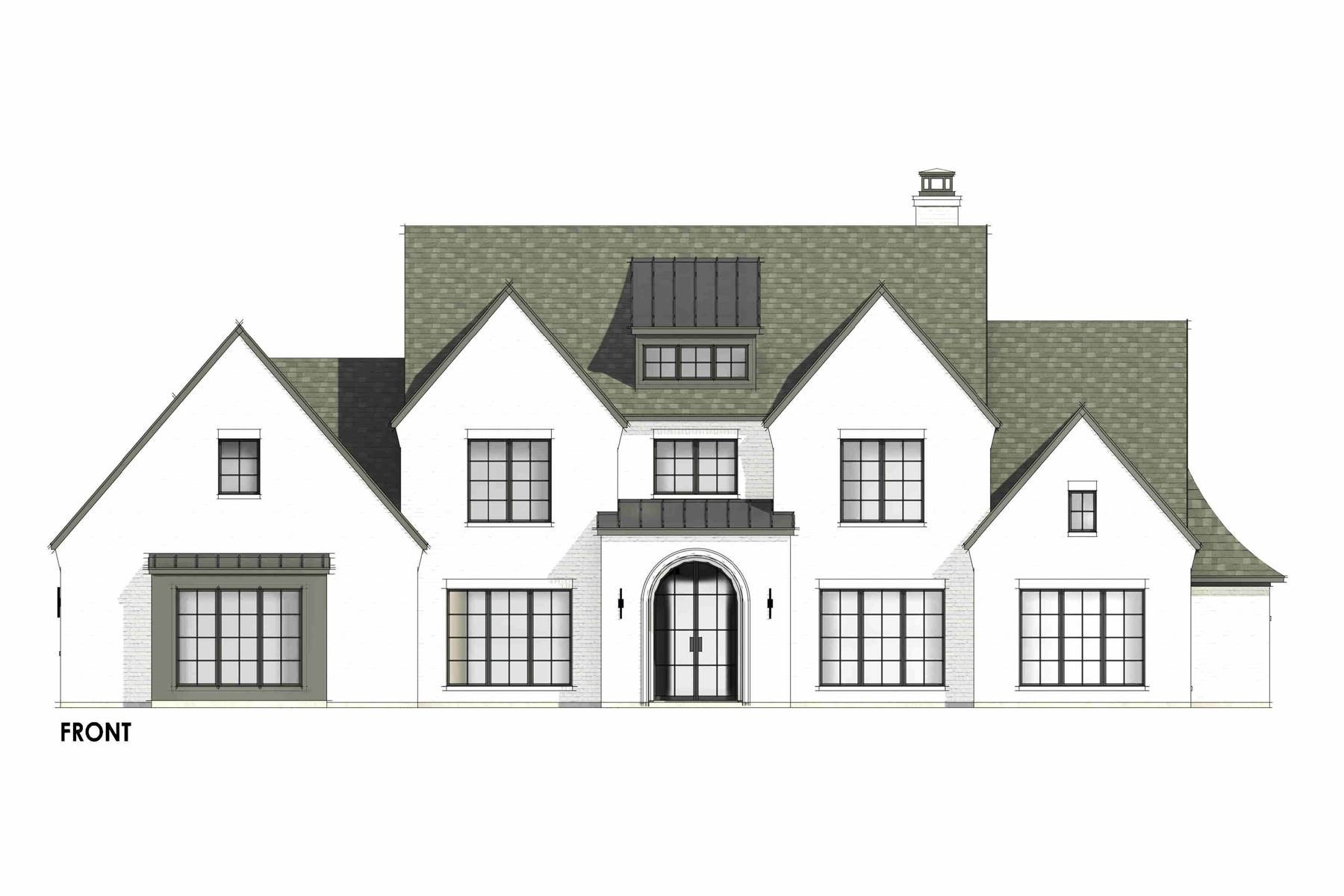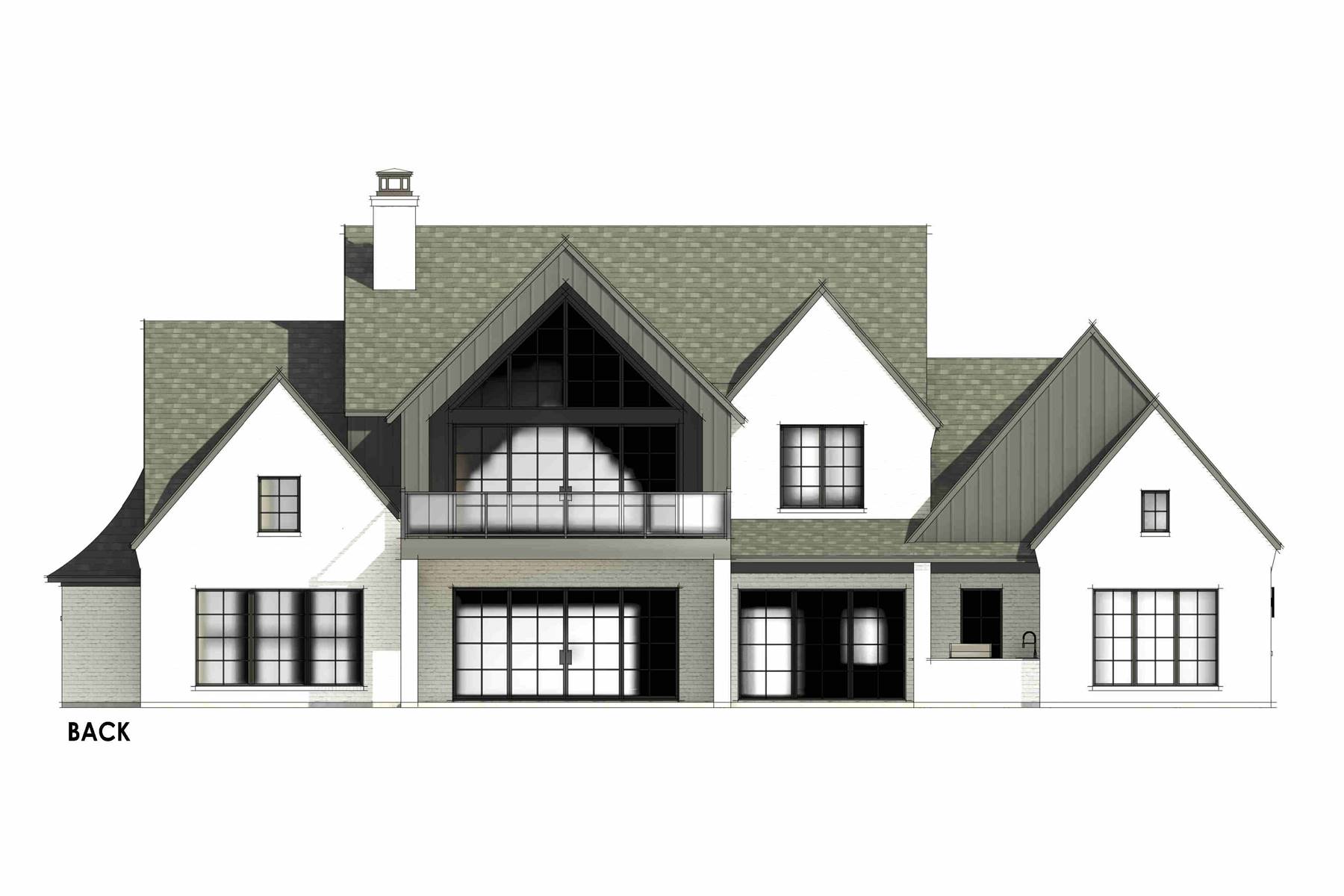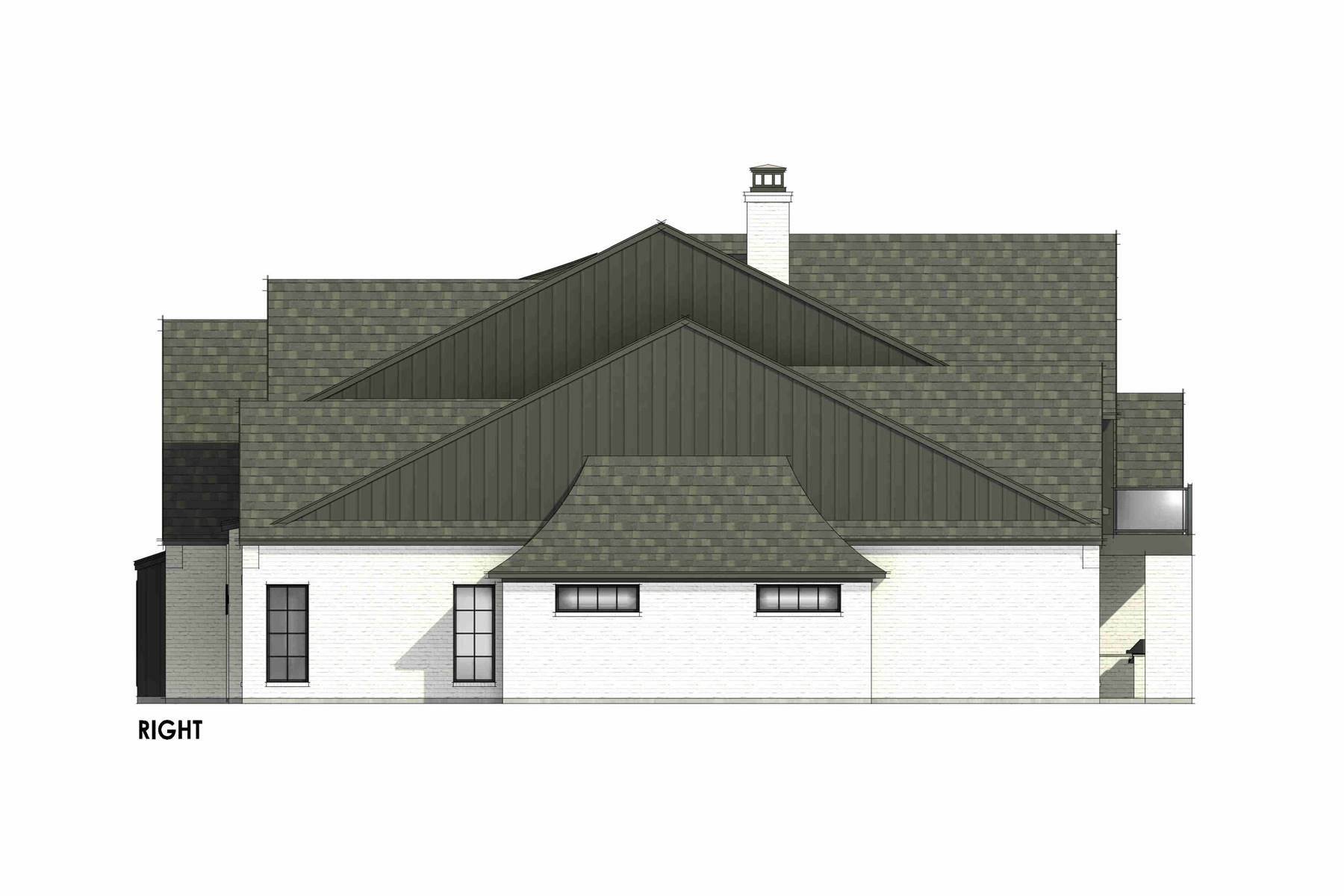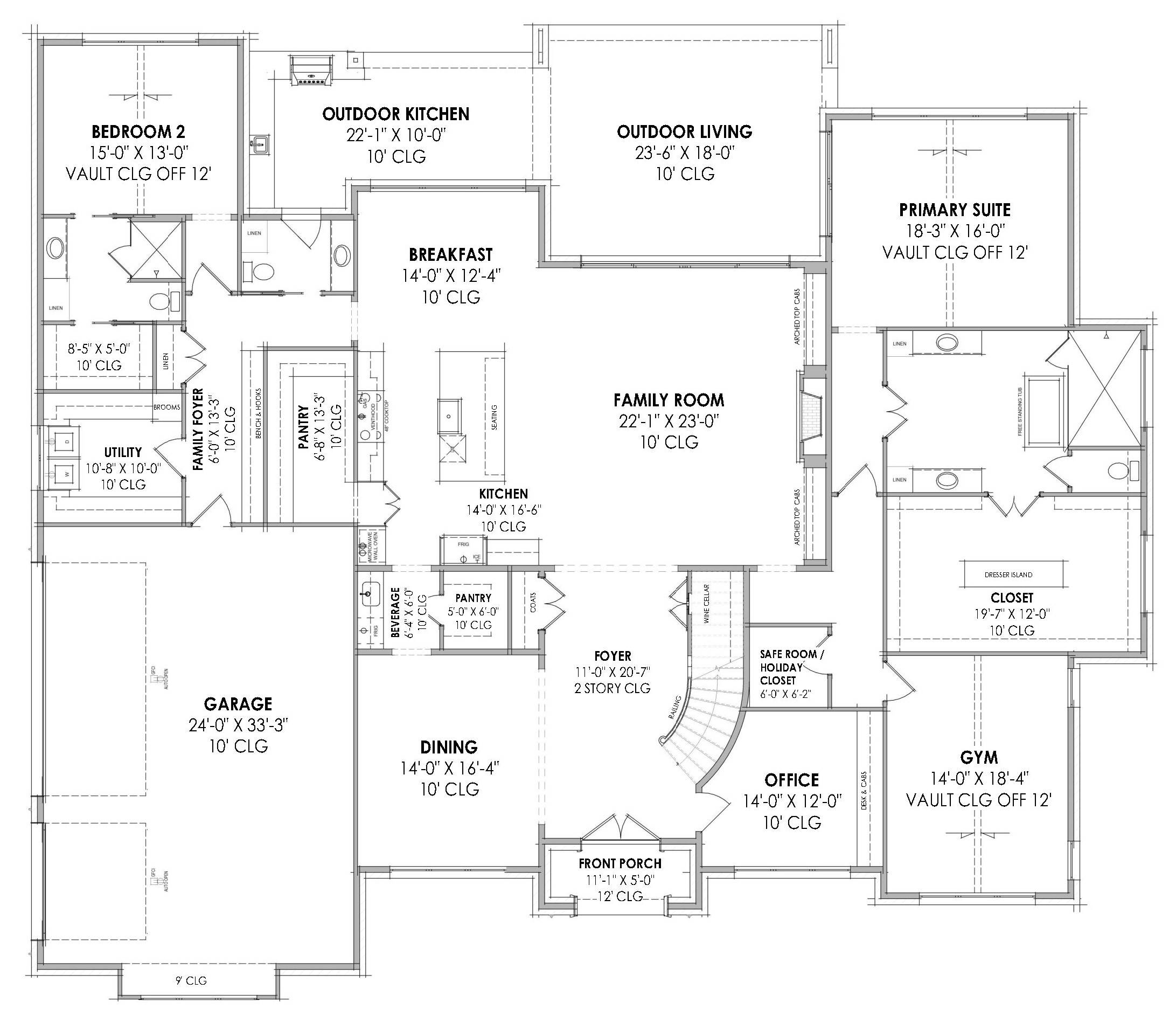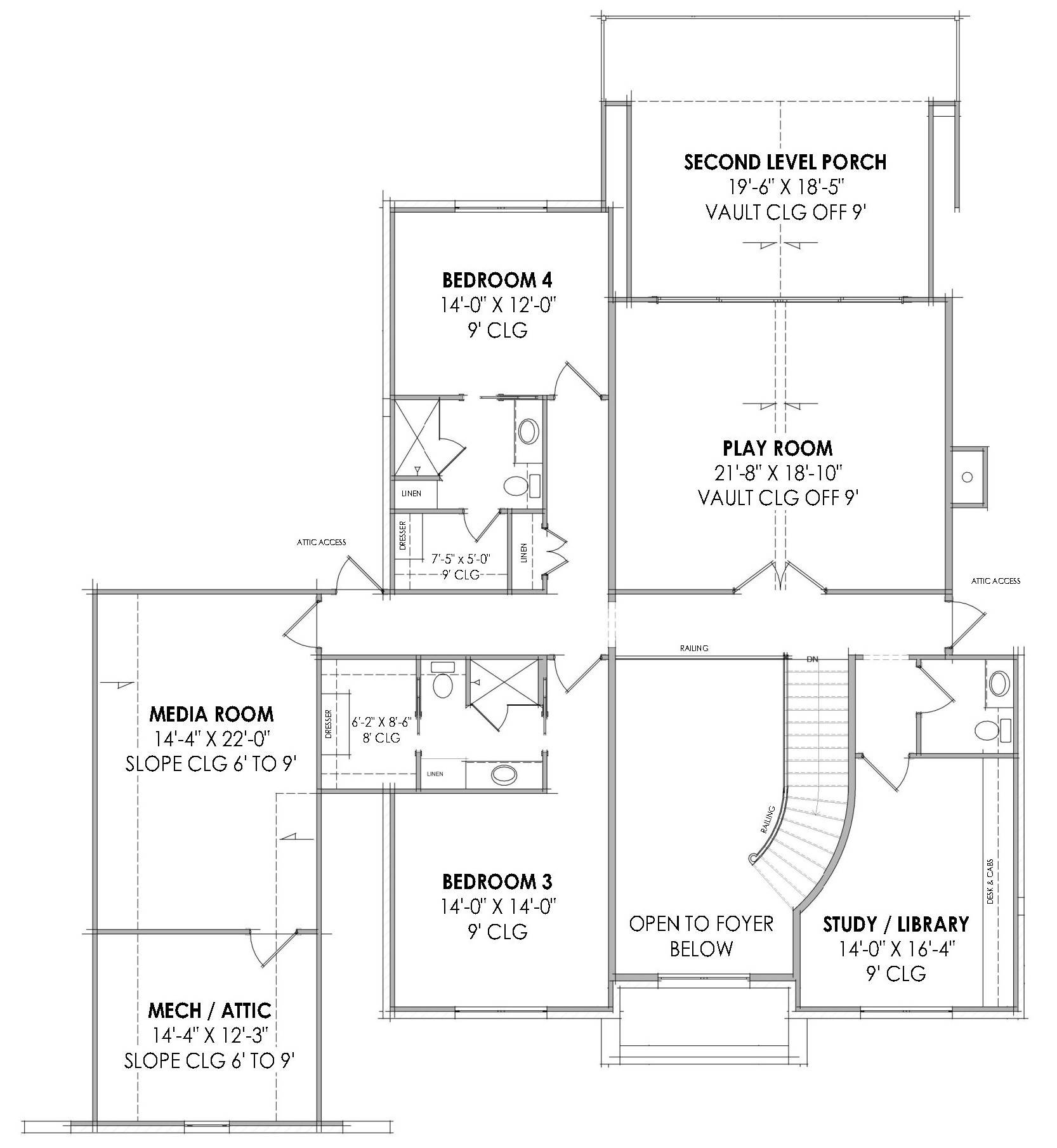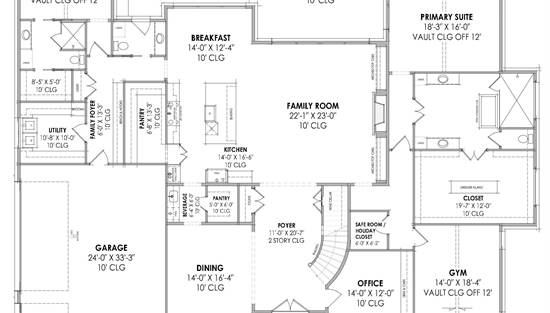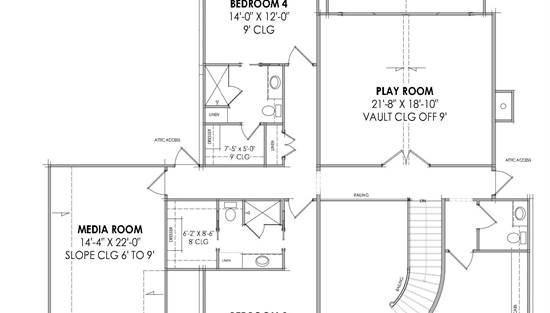- Plan Details
- |
- |
- Print Plan
- |
- Modify Plan
- |
- Reverse Plan
- |
- Cost-to-Build
- |
- View 3D
- |
- Advanced Search
About House Plan 4975:
House Plan 4975 offers chic updated European style from the street and an incredibly luxurious interior with 5,562 square feet, four bedrooms, four-and-a-half bathrooms, and so much more. First up, the main level has tons of space for living and hosting. There's a den and formal dining across the foyer, open-concept living space with an island kitchen, a gym, spacious primary suite, and a smaller bedroom suite. Upstairs, you'll find two more bedroom suites along with media space, a library, and a playroom. What about outdoor space? You'll find an outdoor kitchen and living area off the great room and more covered space off the playroom on the second story!
Plan Details
Key Features
2 Story Volume
Arches
Attached
Bonus Room
Butler's Pantry
Covered Front Porch
Covered Rear Porch
Dining Room
Double Vanity Sink
Exercise Room
Family Room
Fireplace
Foyer
Guest Suite
Home Office
Kitchen Island
Laundry 1st Fl
Library/Media Rm
Loft / Balcony
Primary Bdrm Main Floor
Mud Room
Nook / Breakfast Area
Open Floor Plan
Outdoor Kitchen
Rec Room
Separate Tub and Shower
Side-entry
Split Bedrooms
Storage Space
Suited for view lot
Unfinished Space
Vaulted Ceilings
Vaulted Foyer
Vaulted Primary
Walk-in Closet
Walk-in Pantry
Build Beautiful With Our Trusted Brands
Our Guarantees
- Only the highest quality plans
- Int’l Residential Code Compliant
- Full structural details on all plans
- Best plan price guarantee
- Free modification Estimates
- Builder-ready construction drawings
- Expert advice from leading designers
- PDFs NOW!™ plans in minutes
- 100% satisfaction guarantee
- Free Home Building Organizer
(3).png)
(6).png)
