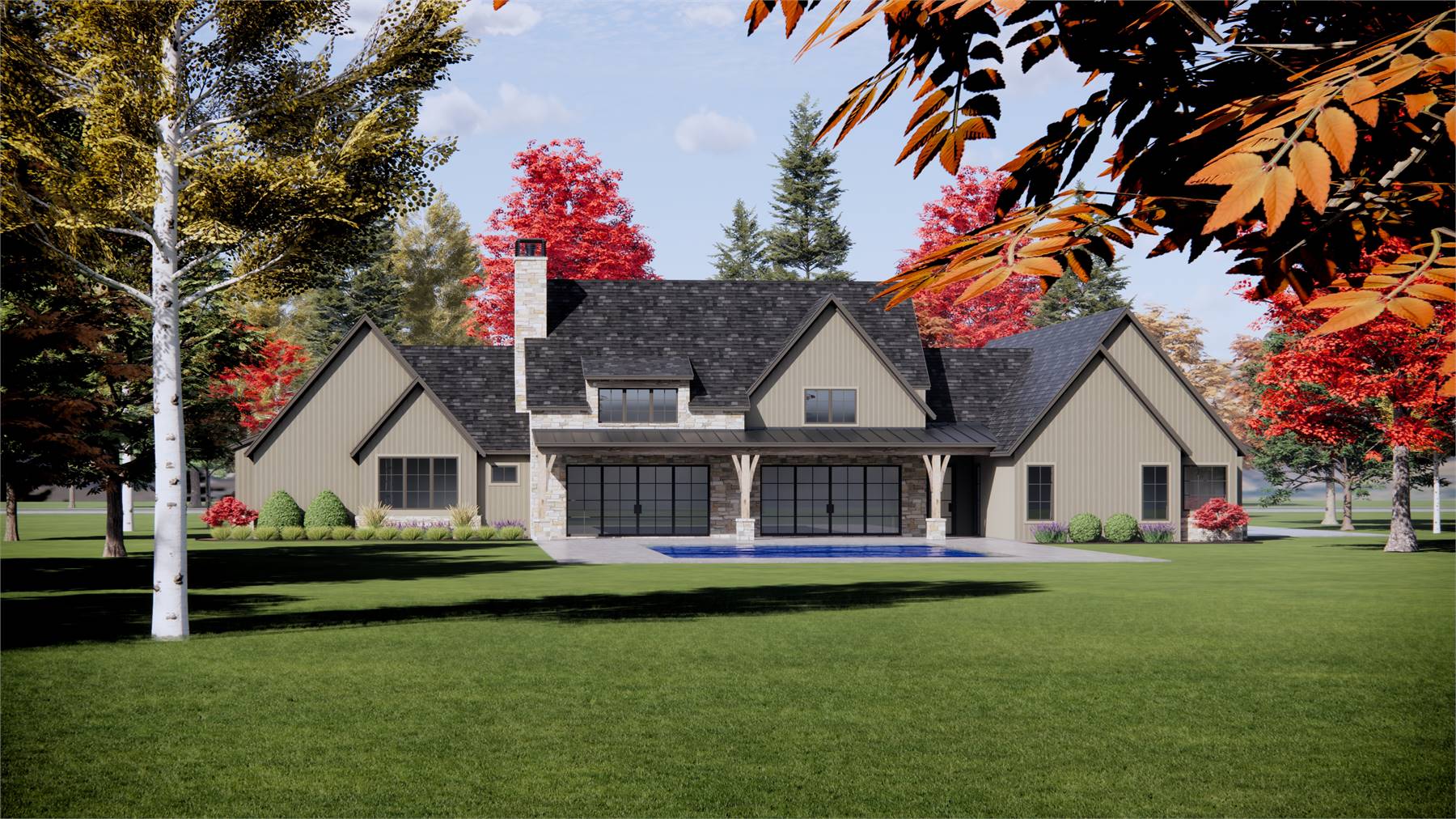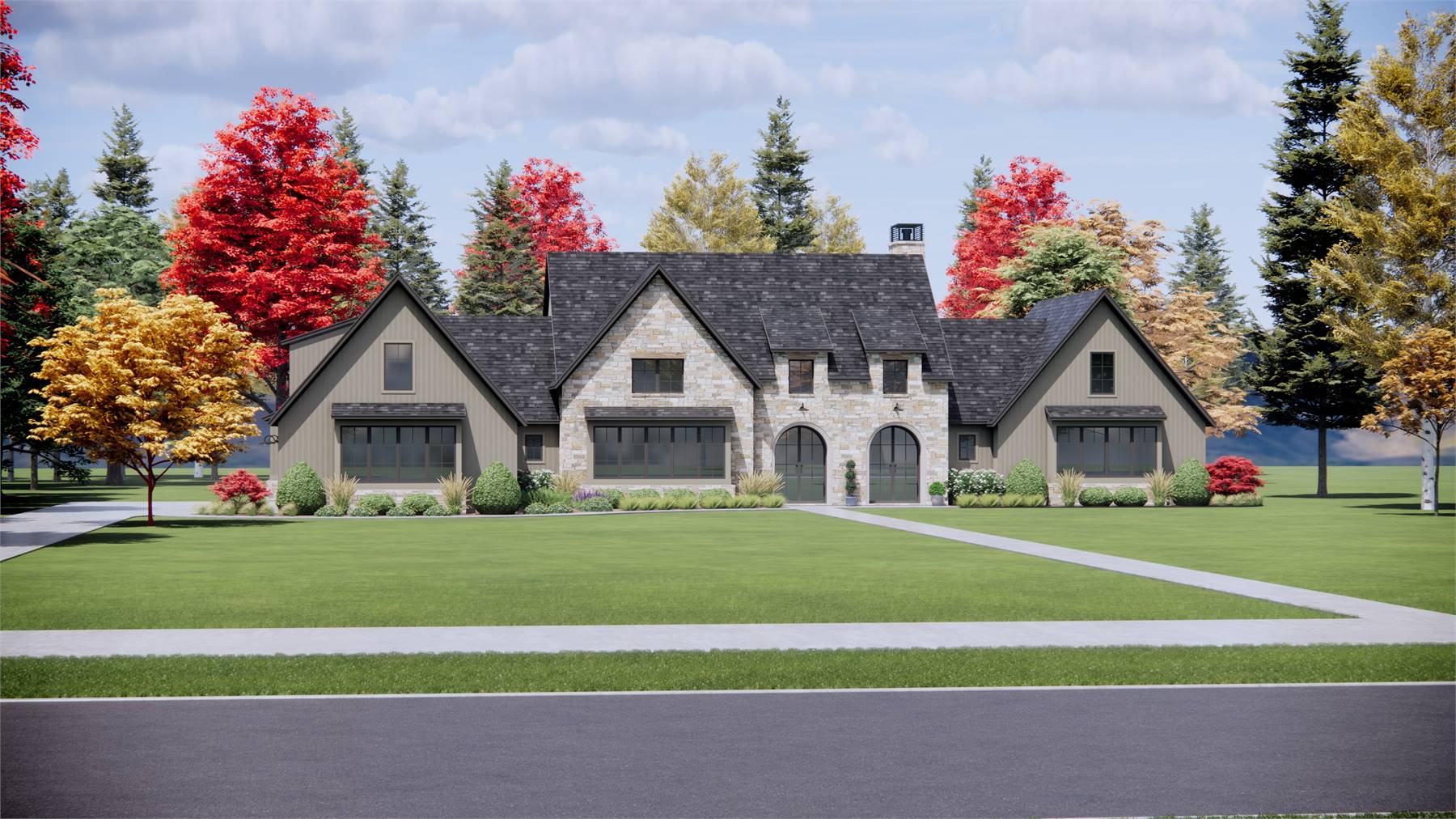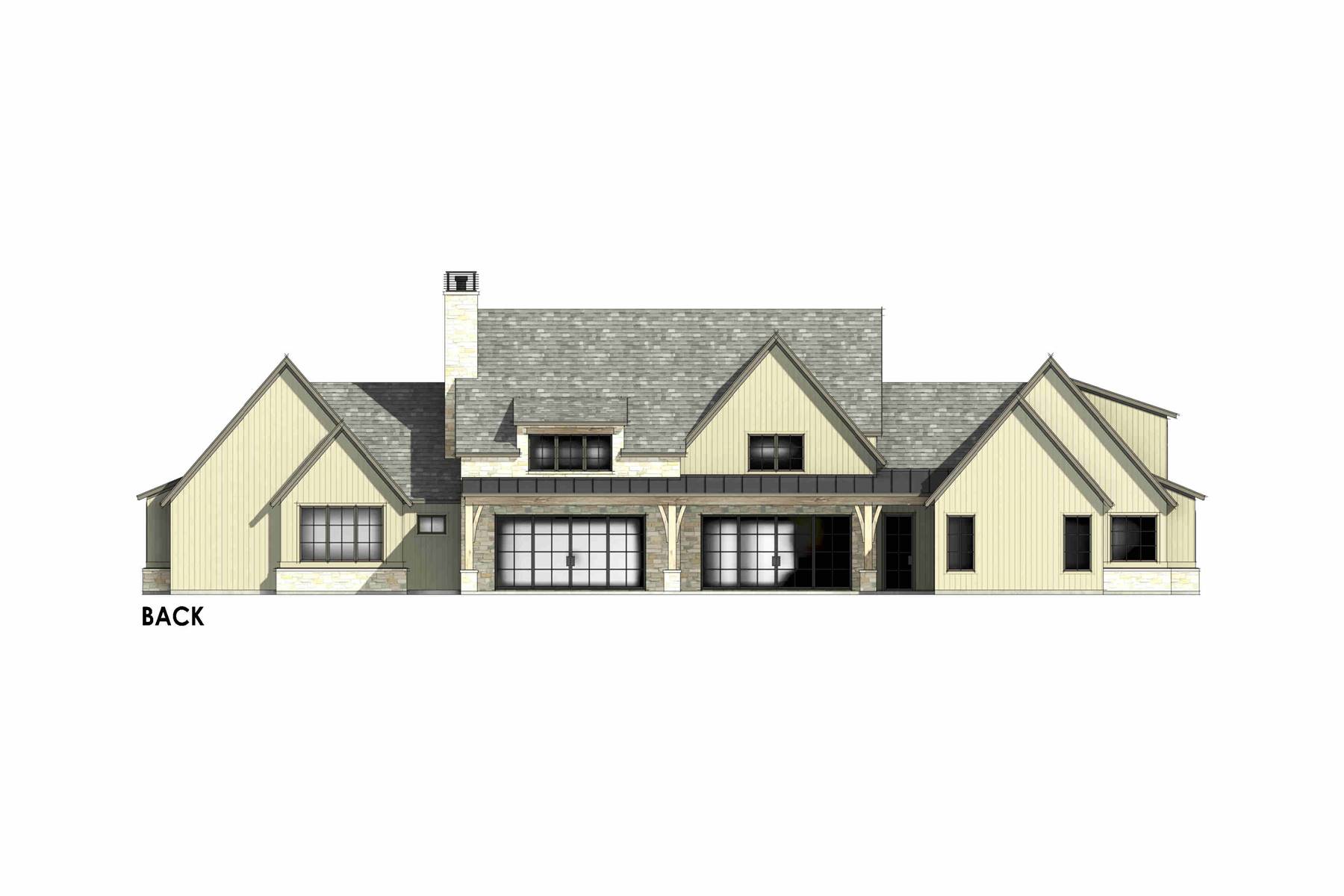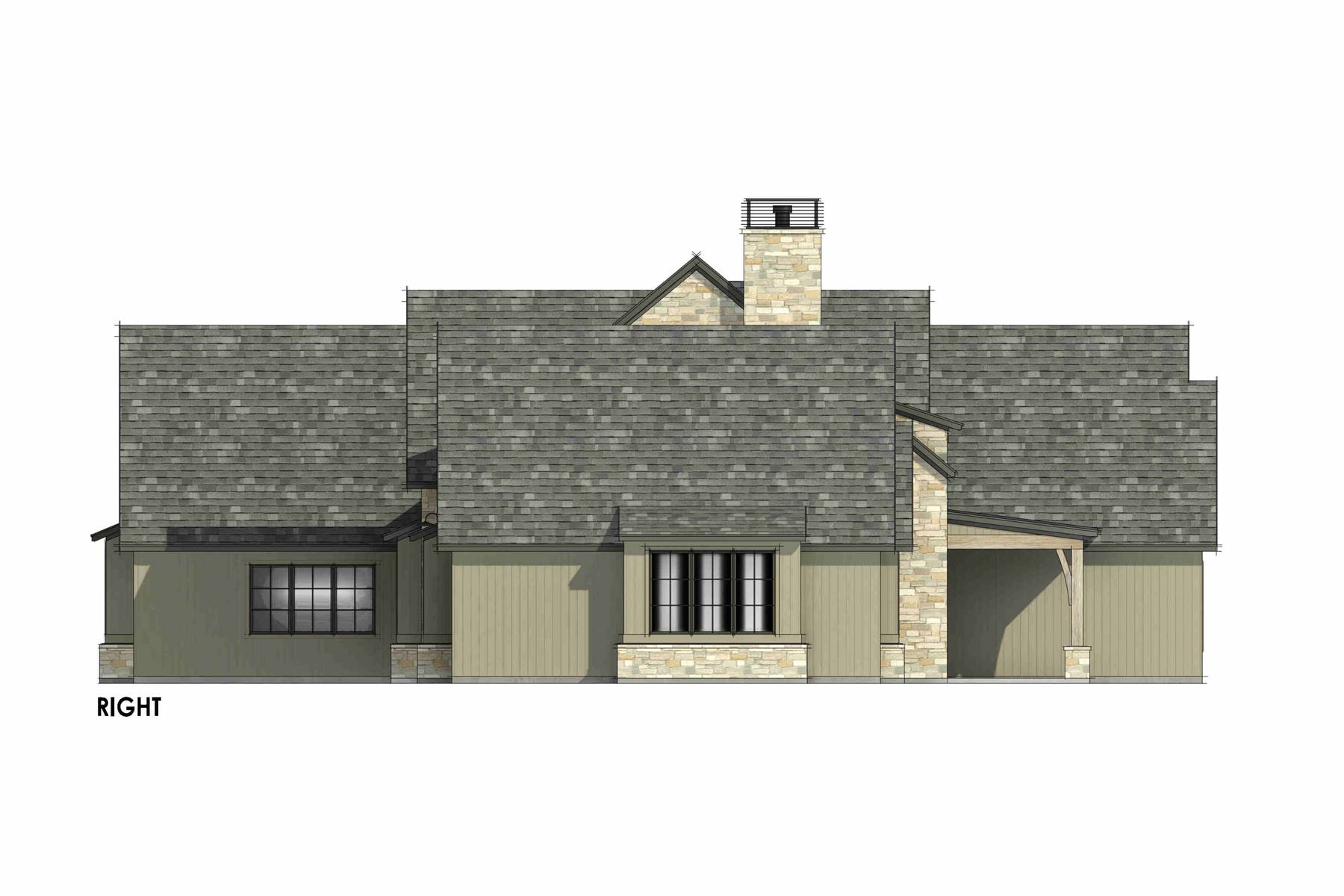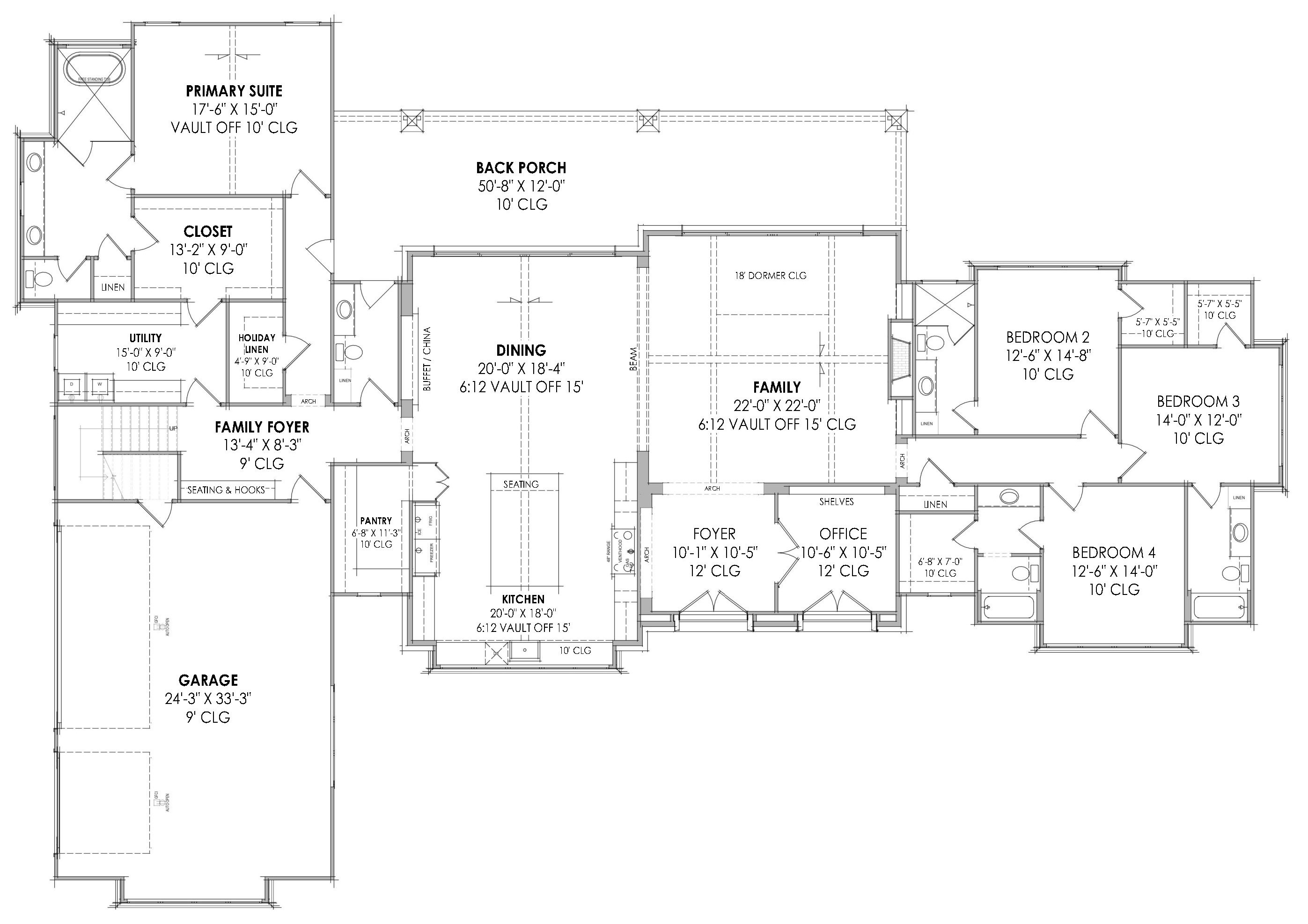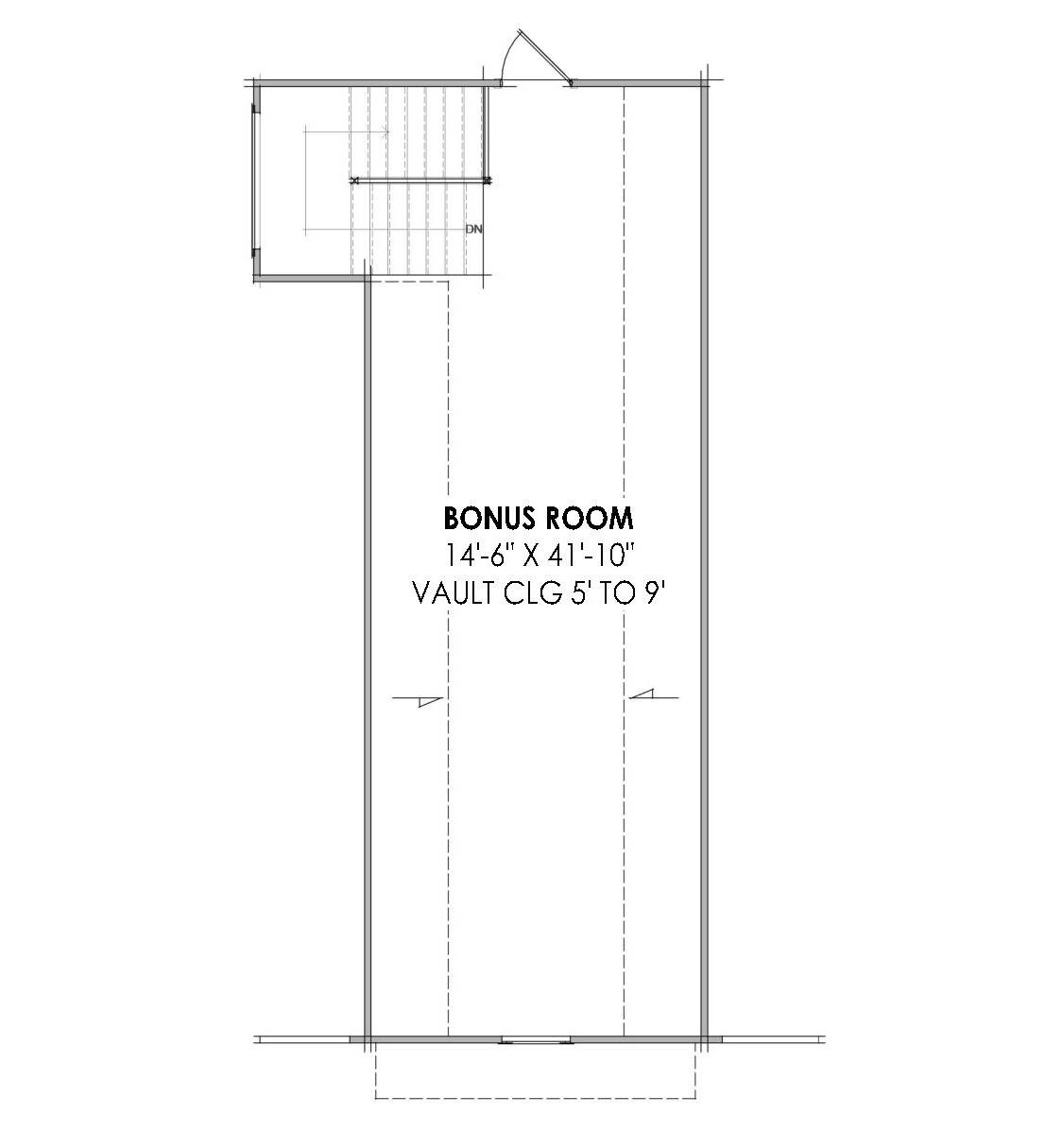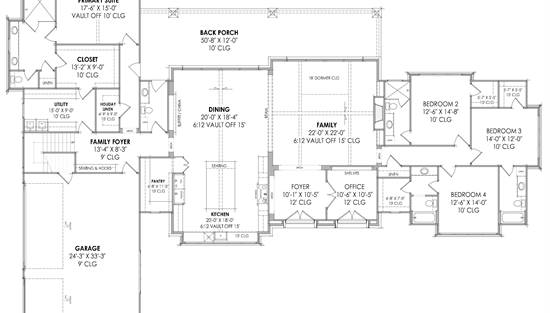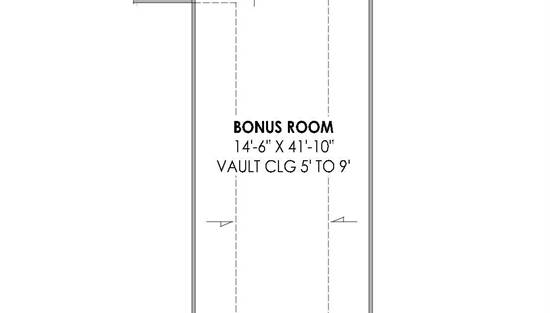- Plan Details
- |
- |
- Print Plan
- |
- Modify Plan
- |
- Reverse Plan
- |
- Cost-to-Build
- |
- View 3D
- |
- Advanced Search
About House Plan 4978:
If you're looking for a luxurious ranch with wow factor to make your own, House Plan 4978 is here for your consideration. Its sprawling layout offers 3,856 square feet, four bedrooms, and four-and-a-half bathrooms spread across one level, plus there's a bonus over the three-car garage if you need more. First up, there's an office conveniently placed off the foyer, and then the home opens to the open-concept areas. The living space is straight back from the foyer and has a vaulted ceiling and a fireplace while the U-shaped island kitchen and dining area are placed to the side, beneath their own vaulted ceiling. The bedrooms are split across the common areas, with the primary suite in the hall behind the garage while three smaller bedroom suites sit on the opposite side of the house. This is a wonderfully functional layout for today's families!
Plan Details
Key Features
Attached
Bonus Room
Covered Rear Porch
Double Vanity Sink
Family Room
Fireplace
Foyer
Home Office
Kitchen Island
Laundry 1st Fl
Primary Bdrm Main Floor
Mud Room
Open Floor Plan
Separate Tub and Shower
Side-entry
Split Bedrooms
Suited for view lot
U-Shaped
Vaulted Ceilings
Vaulted Great Room/Living
Vaulted Kitchen
Vaulted Primary
Walk-in Closet
Walk-in Pantry
Build Beautiful With Our Trusted Brands
Our Guarantees
- Only the highest quality plans
- Int’l Residential Code Compliant
- Full structural details on all plans
- Best plan price guarantee
- Free modification Estimates
- Builder-ready construction drawings
- Expert advice from leading designers
- PDFs NOW!™ plans in minutes
- 100% satisfaction guarantee
- Free Home Building Organizer
.png)
.png)

