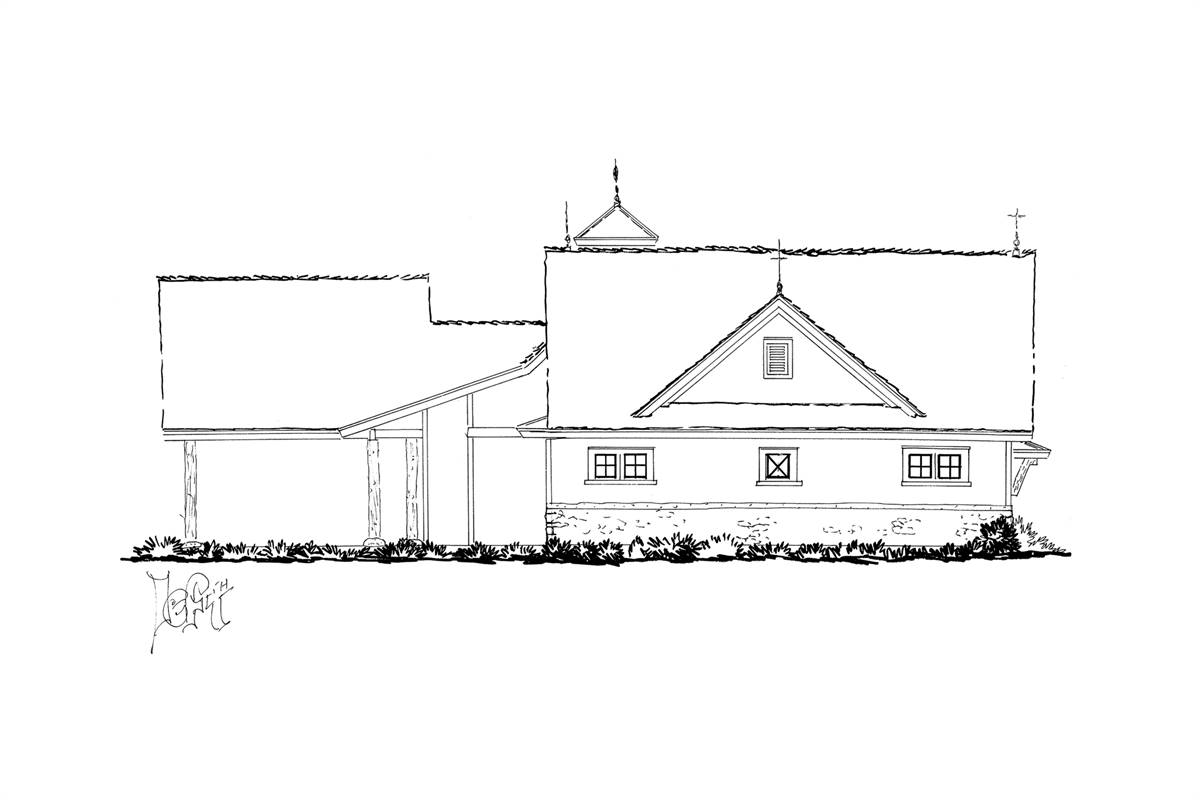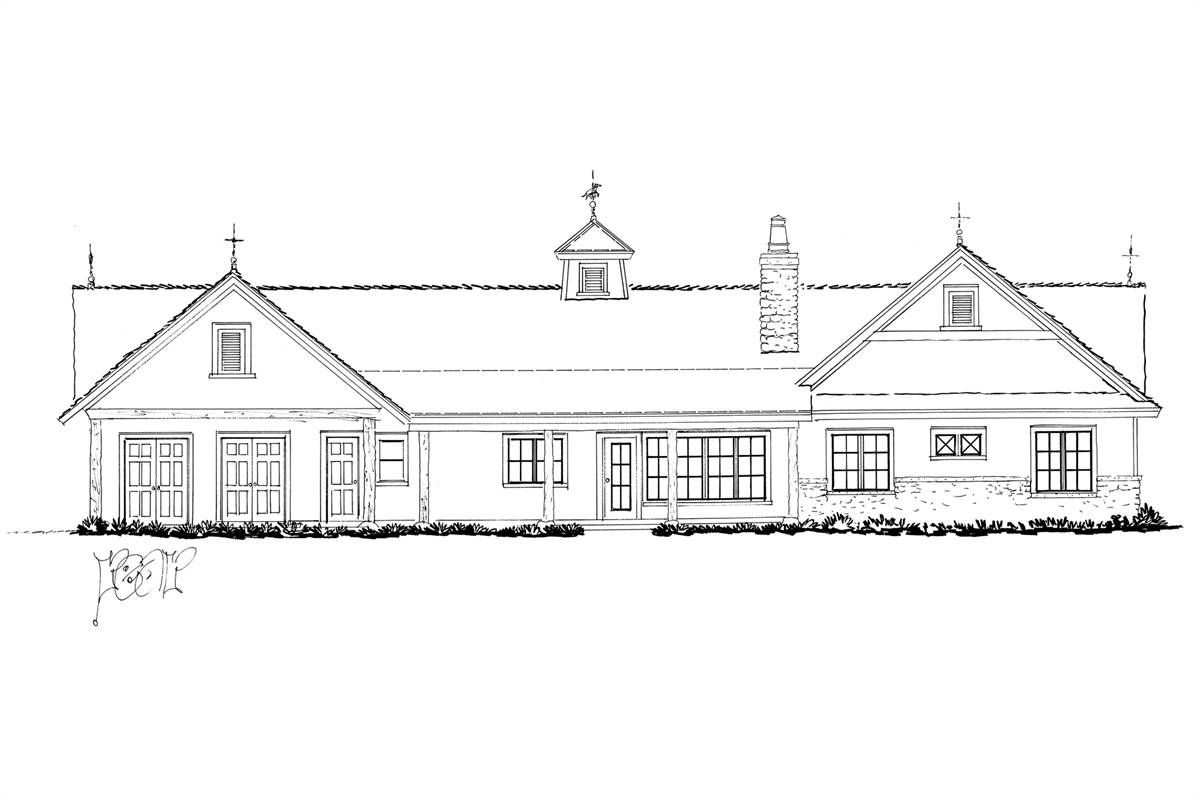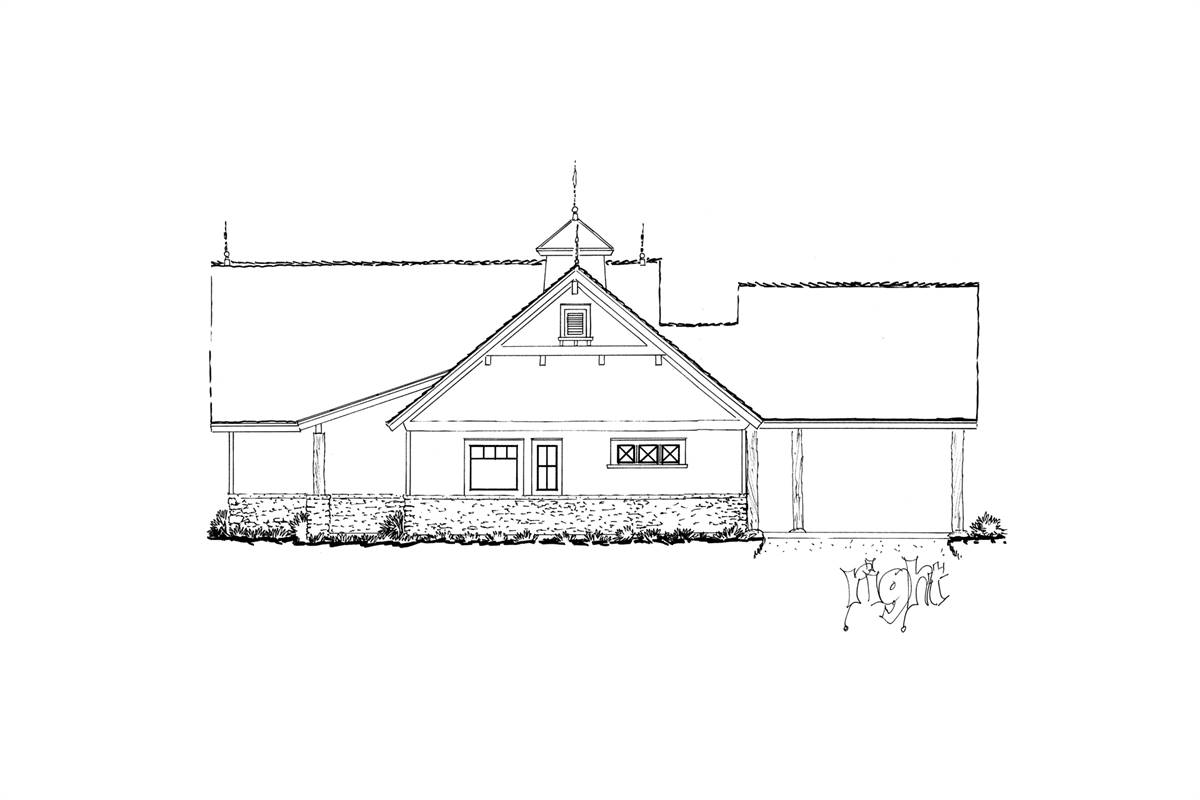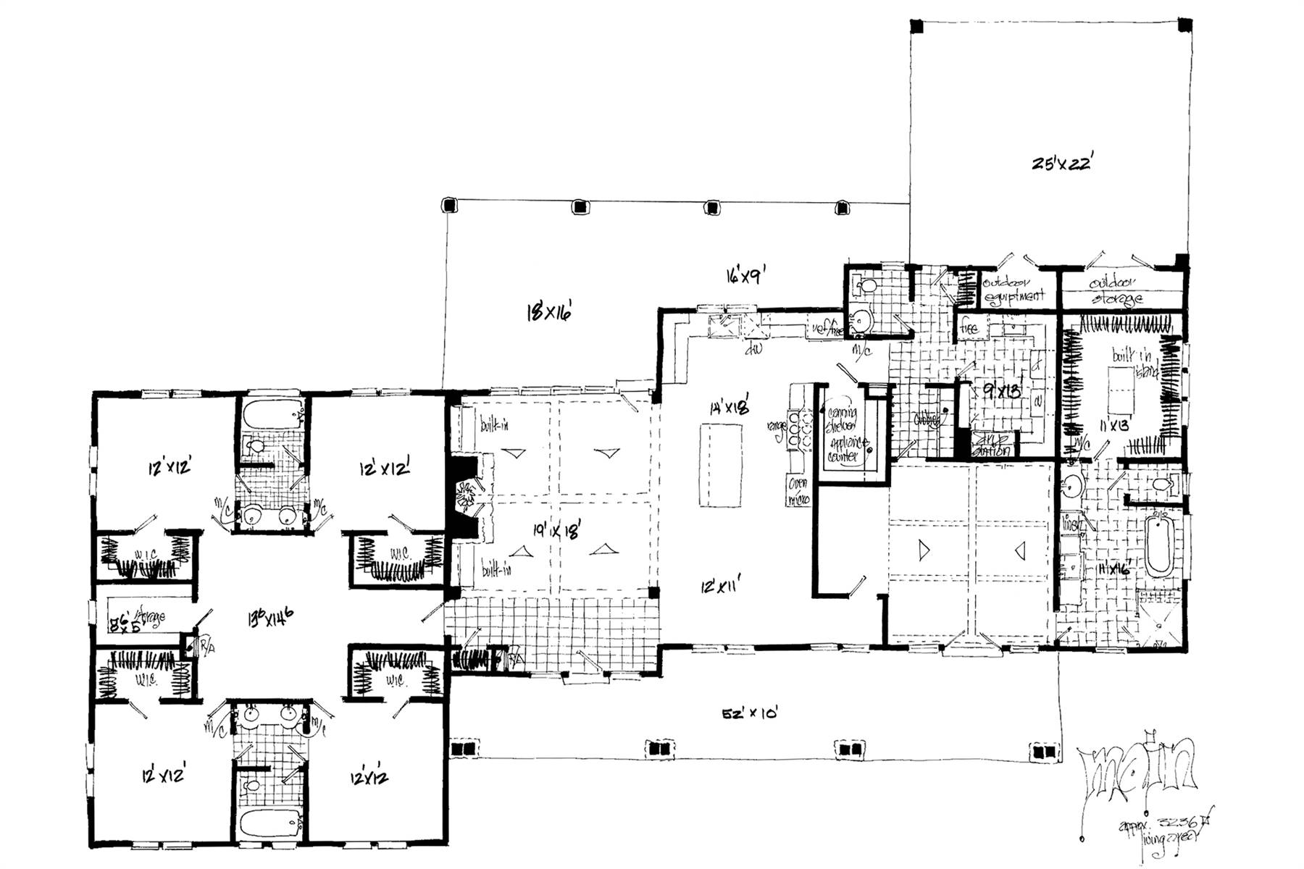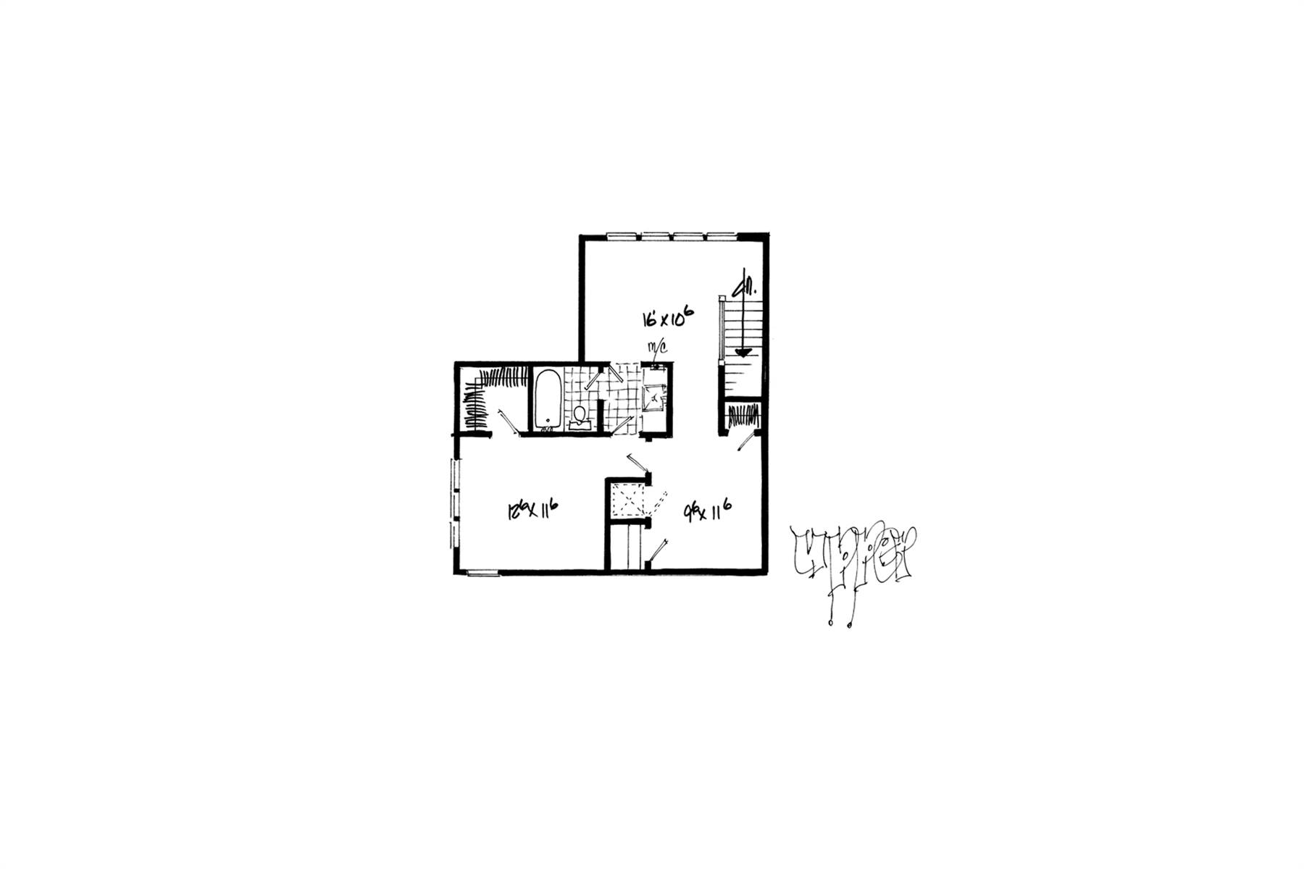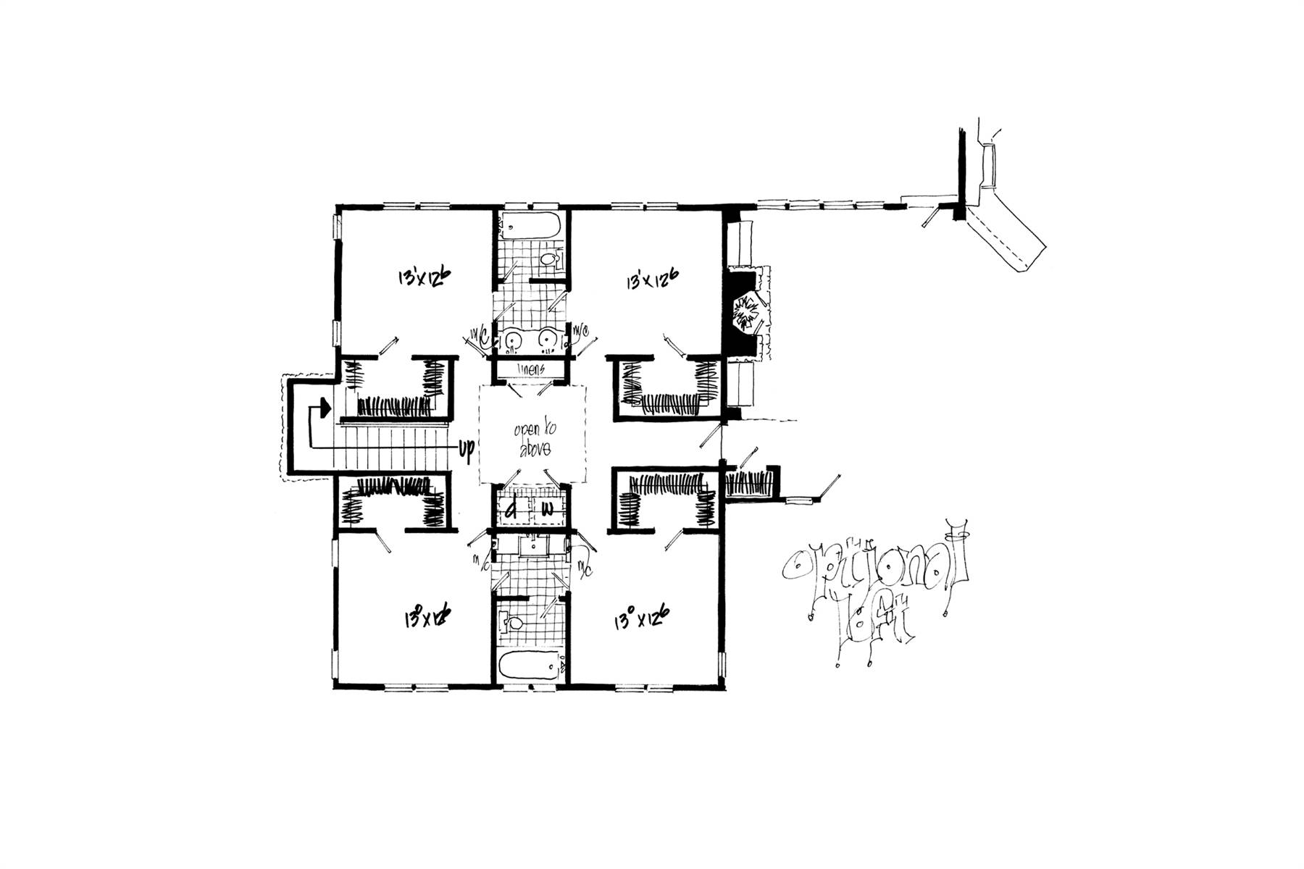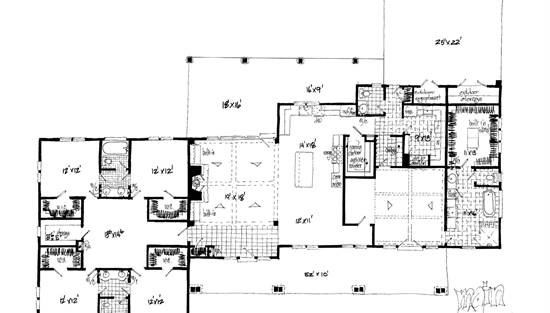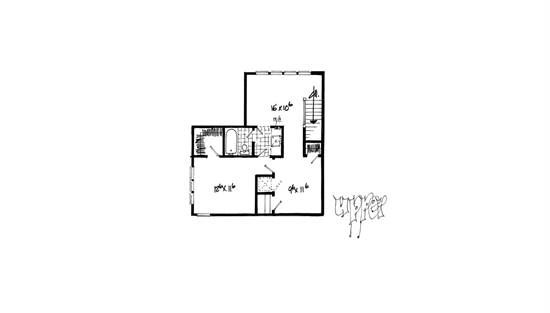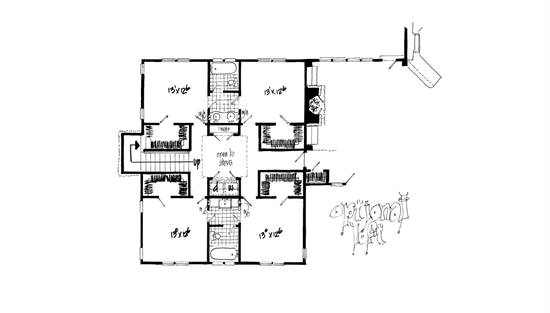- Plan Details
- |
- |
- Print Plan
- |
- Modify Plan
- |
- Reverse Plan
- |
- Cost-to-Build
- |
- View 3D
- |
- Advanced Search
About House Plan 4987:
If you are a large family wanting plenty of room to spread out but also enjoy privacy when need be, this 3,306 sq.ft. modern blend of farmhouse and craftsman is the one for you. The entire right side of the house is claimed by the luxurious master bedroom and large ensuite bath. The left side of the home is solely for the kiddos with 4 identically sized bedrooms complete with 4 walk-in closets and two full bathrooms. There is a shared living area perfect for video games and movie nights. There is even a clever door placement to keep noise at a minimum from the secondary bedrooms of the home. Guests or older teenagers will make great use of the optional additional bedrooms (adding either 3-4 bedrooms in addition to the main floor). The heart of the home holds the open floor plan of a dominant living space complete with a fireplace flanked by built-ins and a coffered ceiling. The cook of the home will be able to enjoy time with family with the large island, huge pantry, and plenty of eat-in spaces. The large laundry is accessed in two ways, one via the master bedroom for convenience. The master wing has a closet large enough for its own island accessed through the master bath that has the best of both worlds: a shower and a stand alone tub. The commanding master bedroom with its coffered ceiling has private access to the porch area for morning coffee or an evening glass of wine and there is a sitting area that could be used for reading or even exercise. The prominent front and back porches will hold many memories of nights in rocking chairs with lightning bugs coming out at dusk. This home is a beautiful place to raise a large family.
Plan Details
Key Features
Carport
Covered Front Porch
Covered Rear Porch
Dining Room
Great Room
Primary Bdrm Main Floor
Pantry
Unfinished Space
Vaulted Ceilings
Build Beautiful With Our Trusted Brands
Our Guarantees
- Only the highest quality plans
- Int’l Residential Code Compliant
- Full structural details on all plans
- Best plan price guarantee
- Free modification Estimates
- Builder-ready construction drawings
- Expert advice from leading designers
- PDFs NOW!™ plans in minutes
- 100% satisfaction guarantee
- Free Home Building Organizer
.png)
.png)


