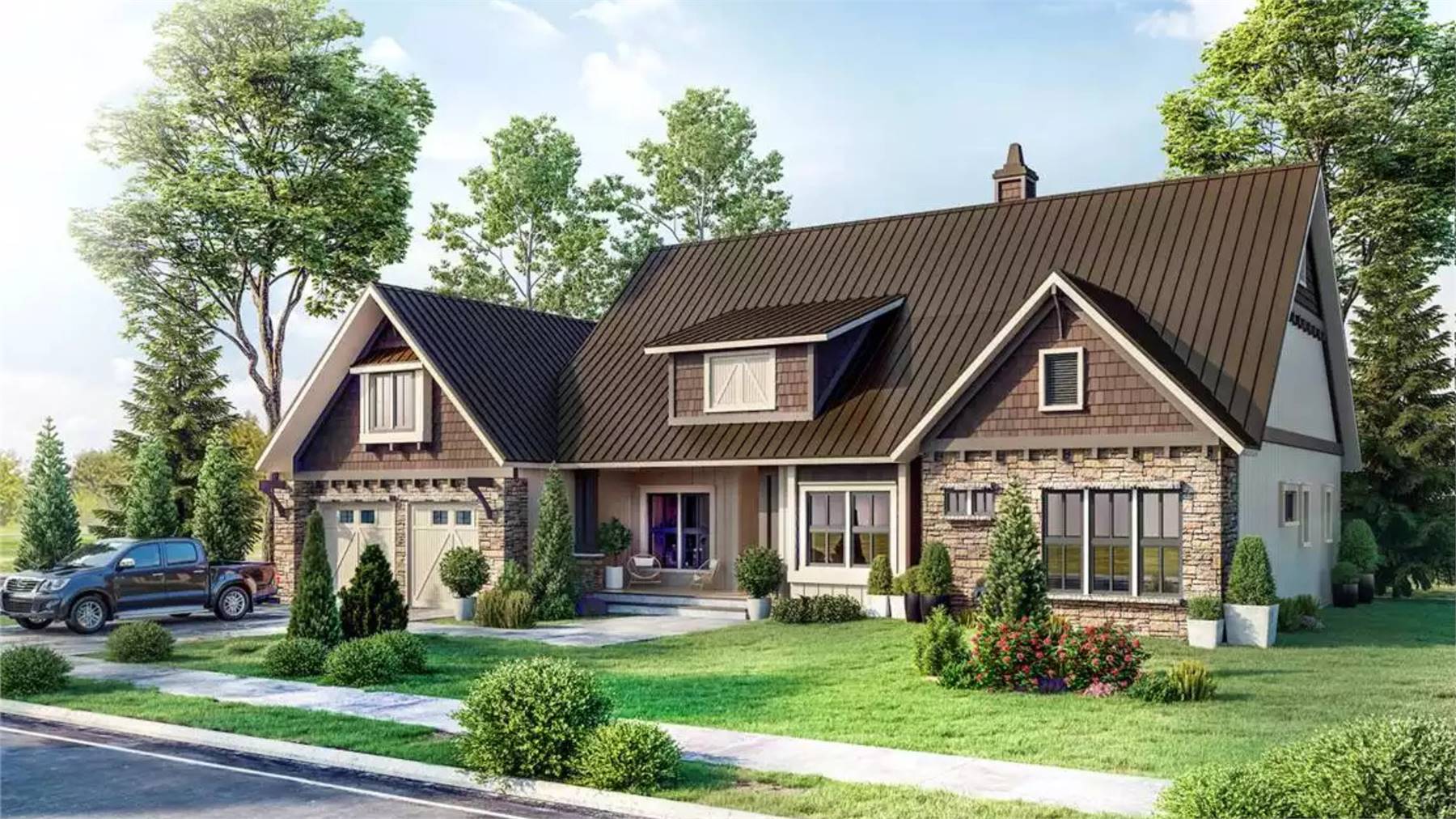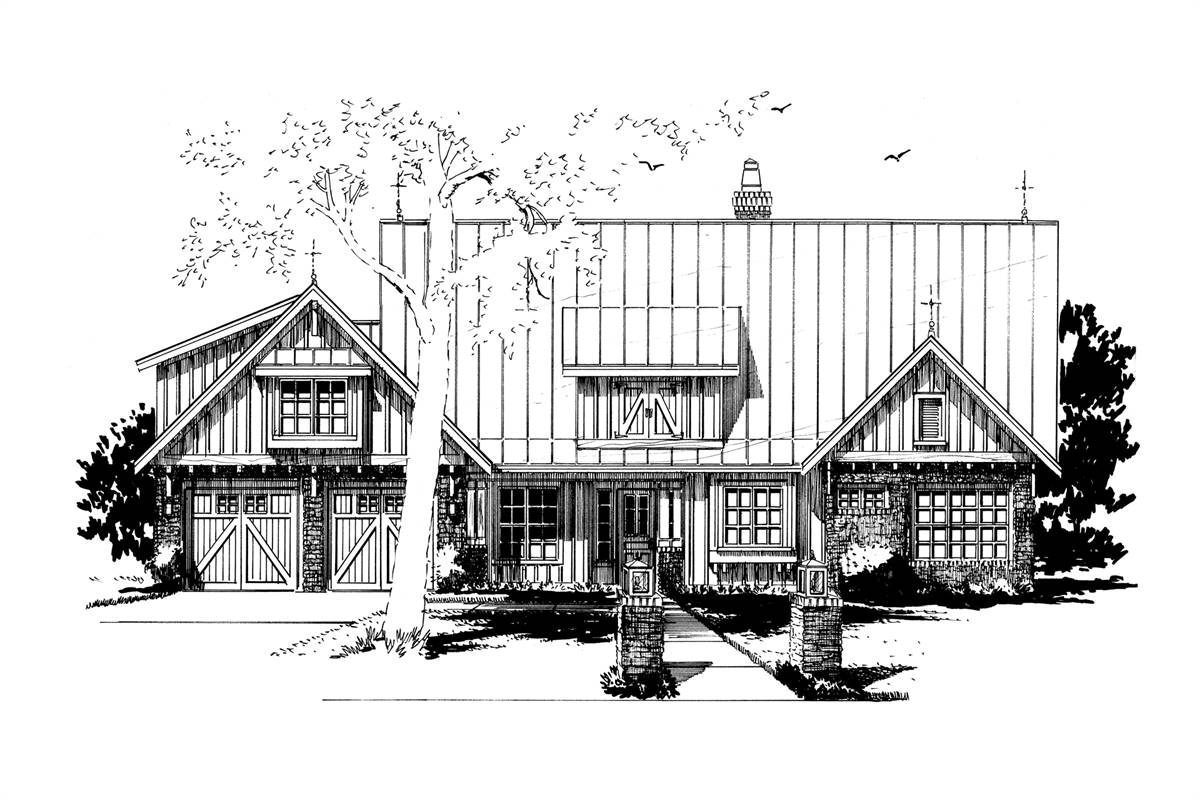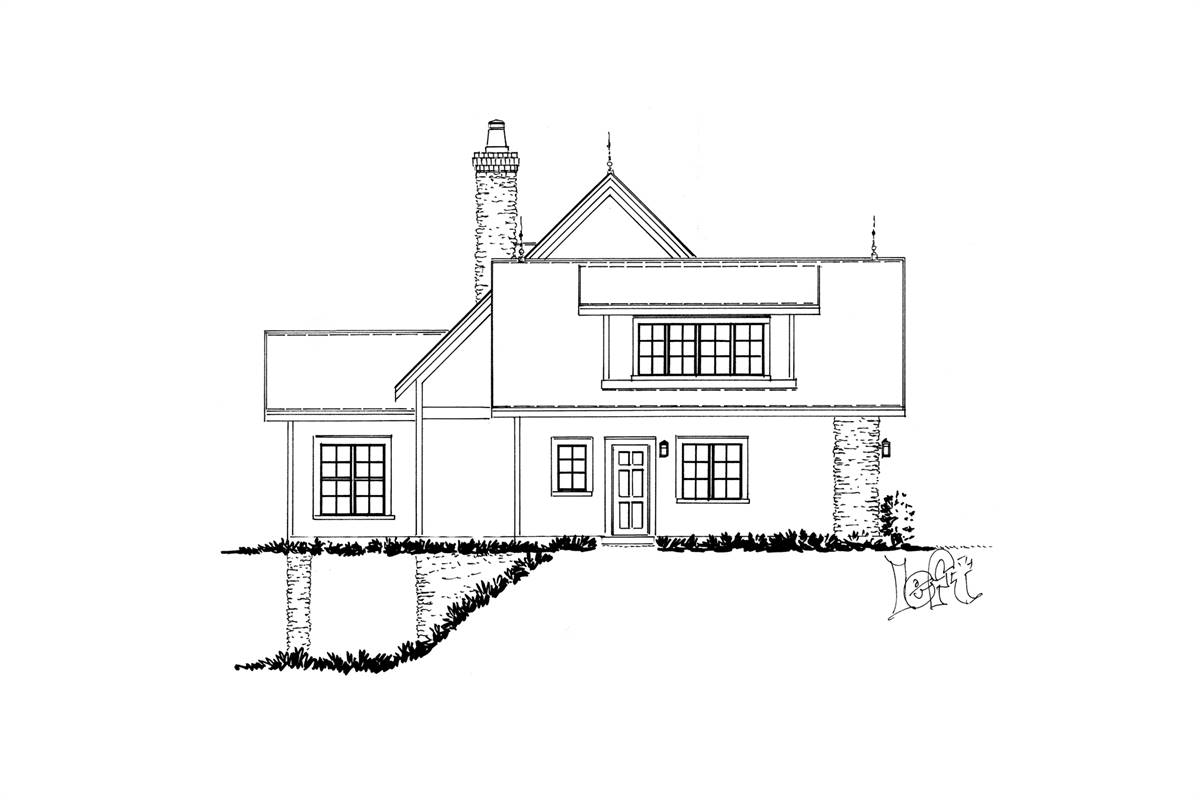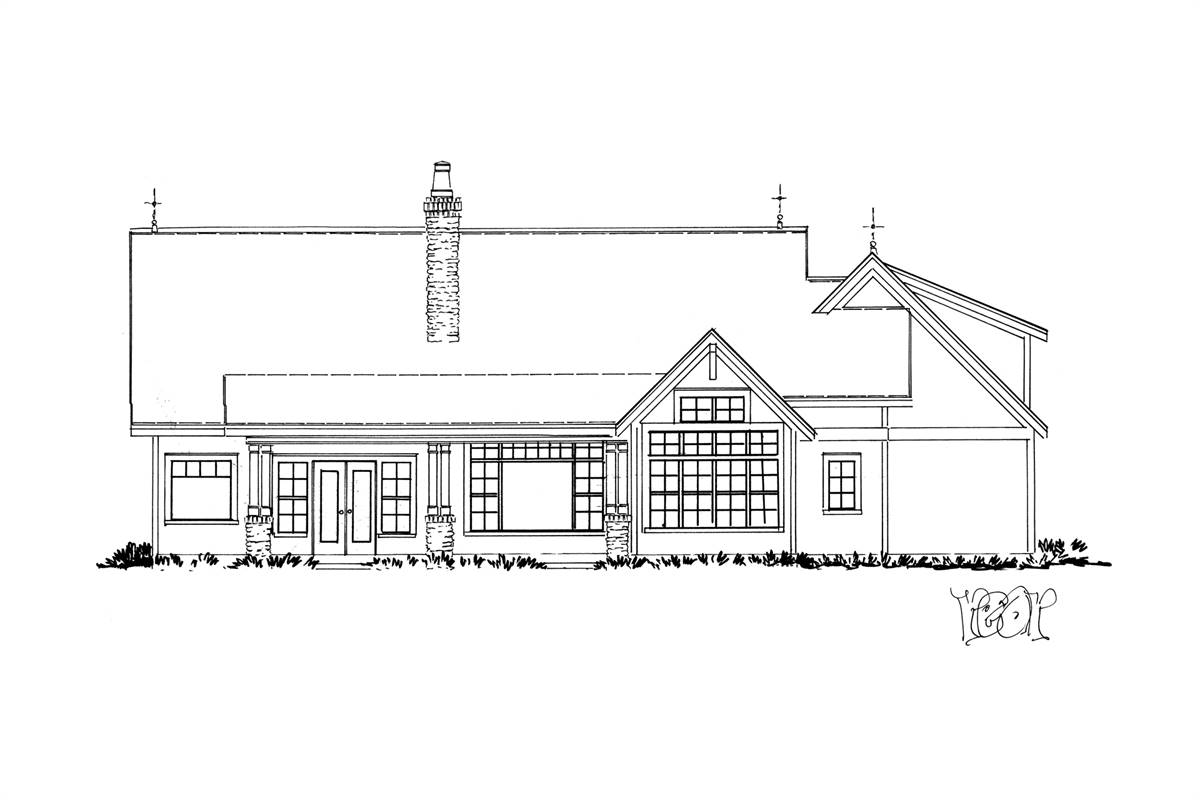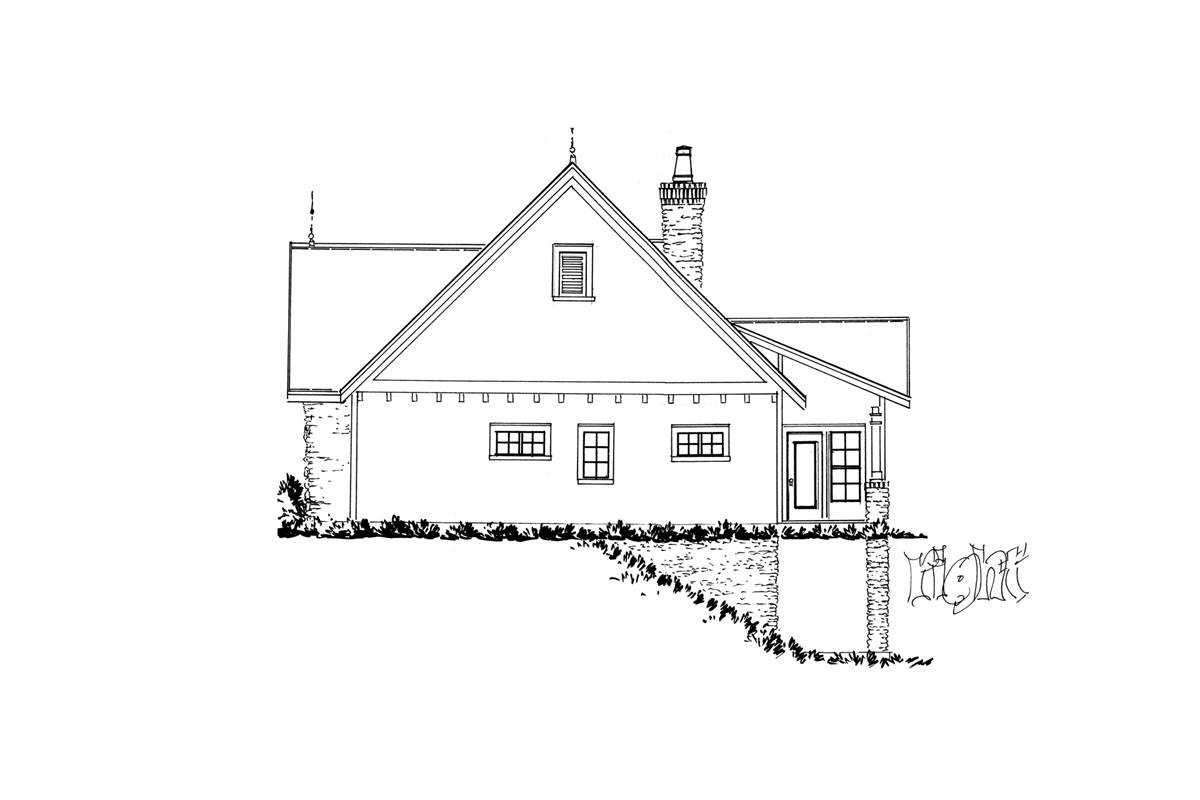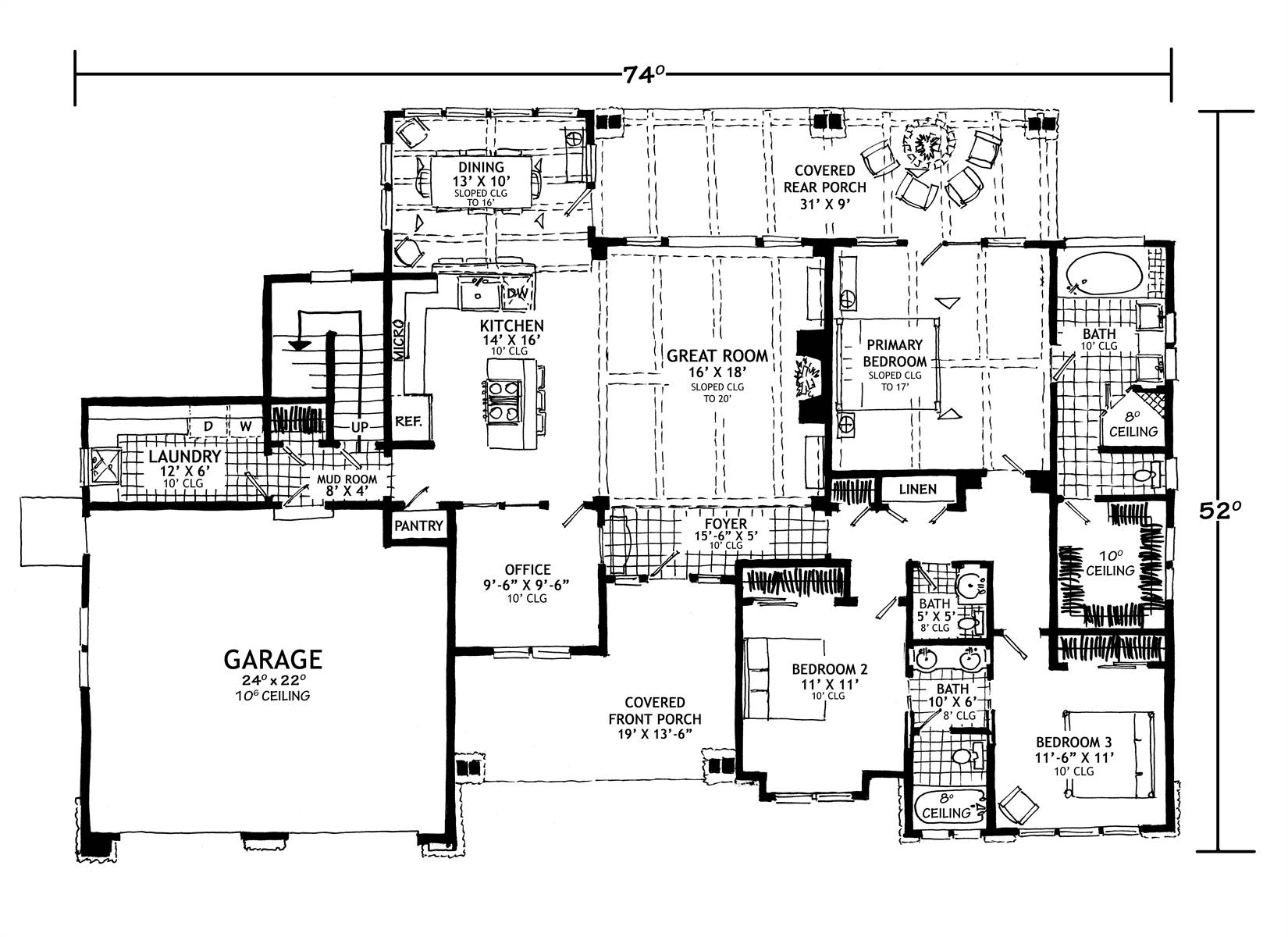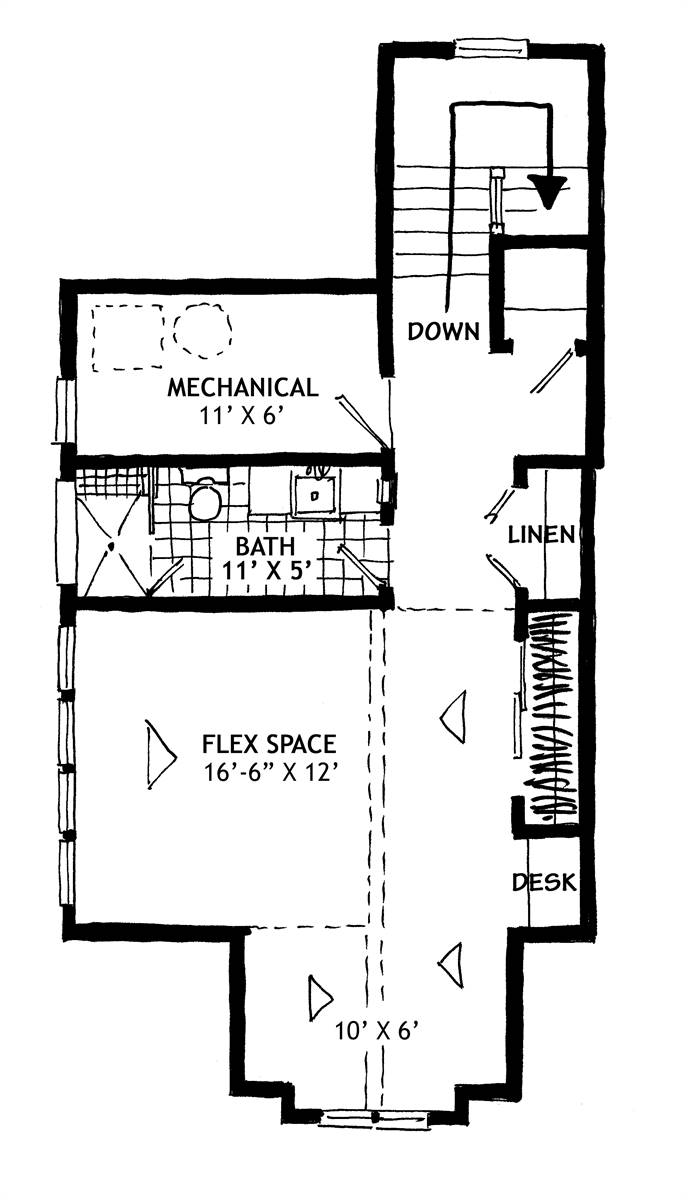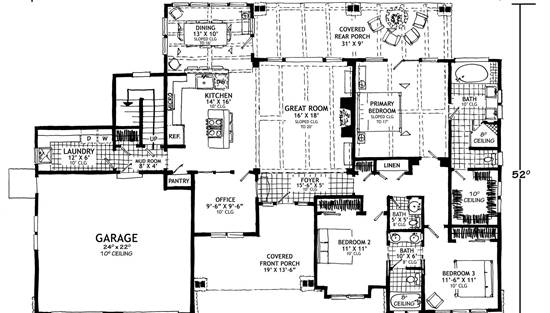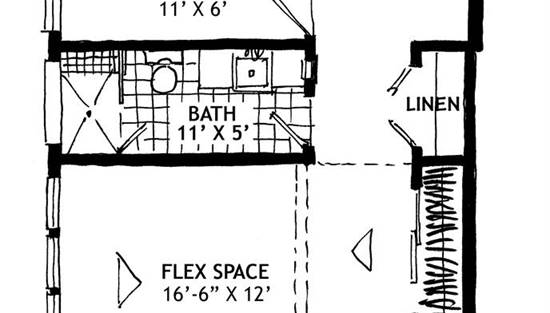- Plan Details
- |
- |
- Print Plan
- |
- Modify Plan
- |
- Reverse Plan
- |
- Cost-to-Build
- |
- View 3D
- |
- Advanced Search
About House Plan 4989:
With 2,689 square feet of heated space, this thoughtfully designed home delivers 3 bedrooms and 2.5 baths with room to grow. Vaulted ceilings highlight the great room, making it a standout space for relaxing or hosting guests. The kitchen is designed for function and flow with a center island, pantry, and easy access to the dining room. The main-floor primary suite offers privacy and comfort with a walk-in closet and an ensuite bath featuring double vanities. Additional main-level highlights include a foyer with volume ceiling detail, a dedicated home office, and a convenient laundry room. The second floor provides access to a bonus room and unfinished space, ideal for future living needs. Covered porches and an attached front-entry garage round out this inviting and flexible home design.
Plan Details
Key Features
Attached
Bonus Room
Covered Front Porch
Covered Rear Porch
Dining Room
Double Vanity Sink
Family Room
Family Style
Fireplace
Foyer
Front-entry
Great Room
Home Office
Kitchen Island
Laundry 1st Fl
L-Shaped
Primary Bdrm Main Floor
Mud Room
Open Floor Plan
Outdoor Living Space
Pantry
Suited for view lot
Unfinished Space
Vaulted Ceilings
Vaulted Great Room/Living
Walk-in Closet
Build Beautiful With Our Trusted Brands
Our Guarantees
- Only the highest quality plans
- Int’l Residential Code Compliant
- Full structural details on all plans
- Best plan price guarantee
- Free modification Estimates
- Builder-ready construction drawings
- Expert advice from leading designers
- PDFs NOW!™ plans in minutes
- 100% satisfaction guarantee
- Free Home Building Organizer
