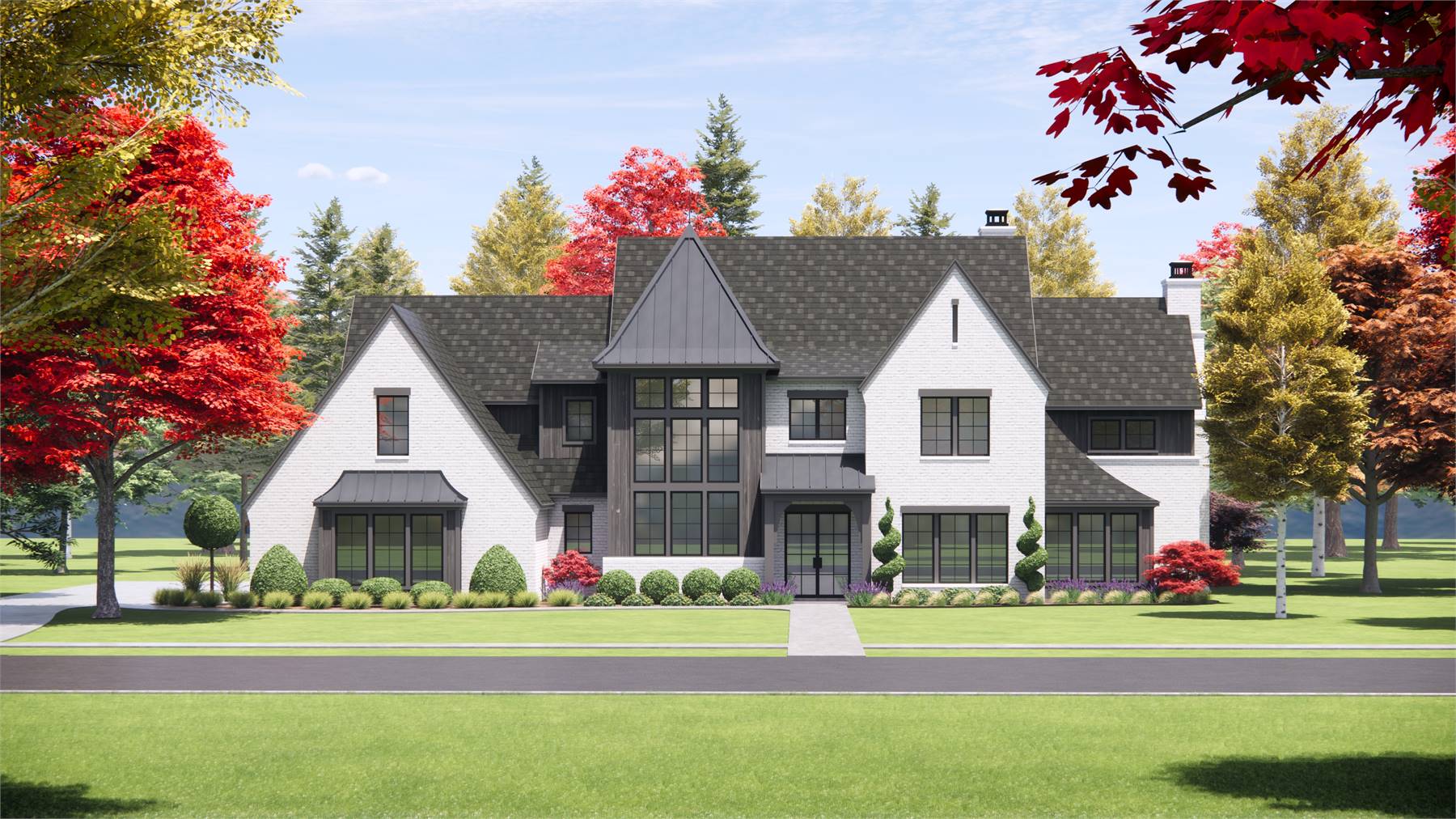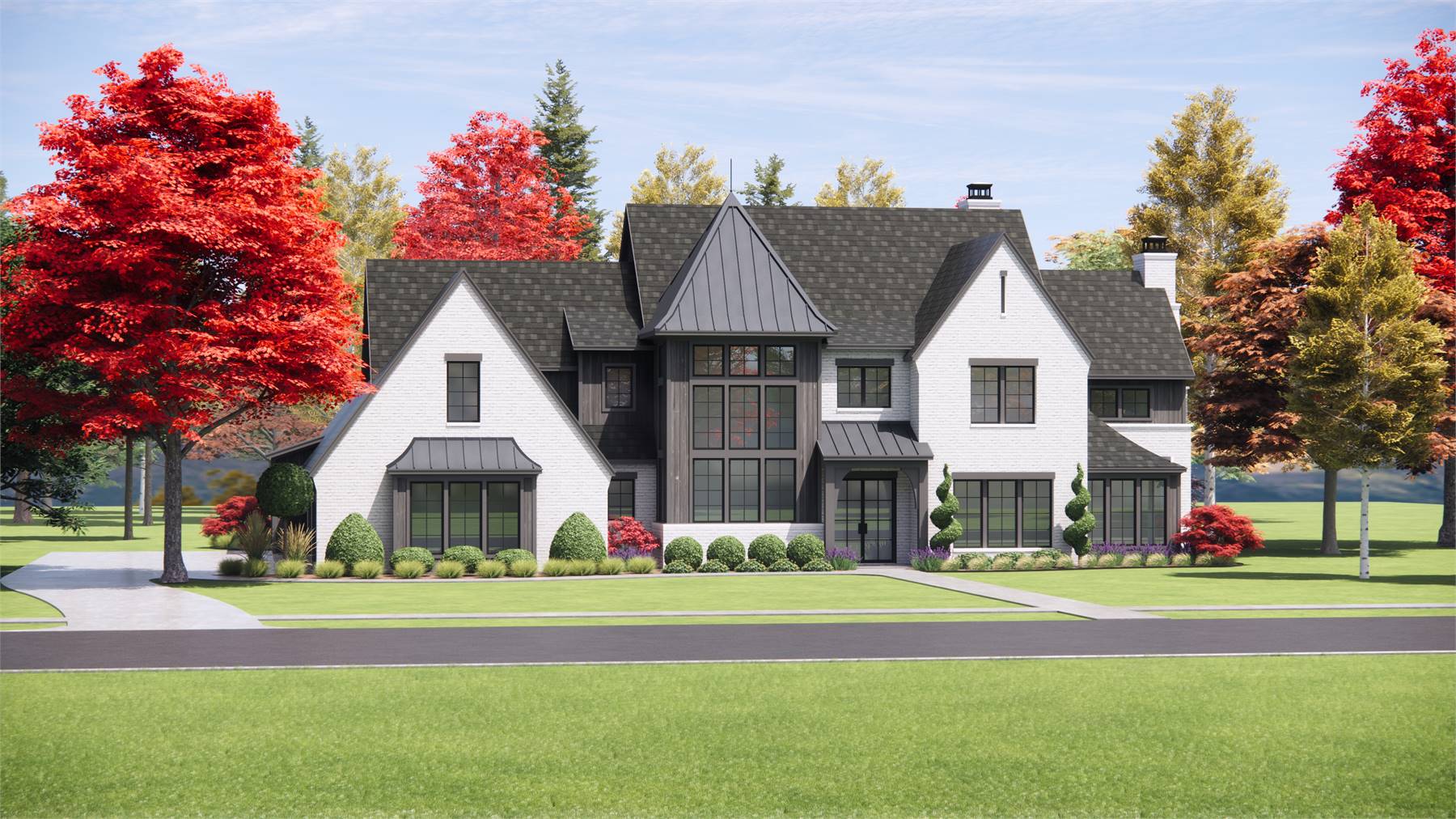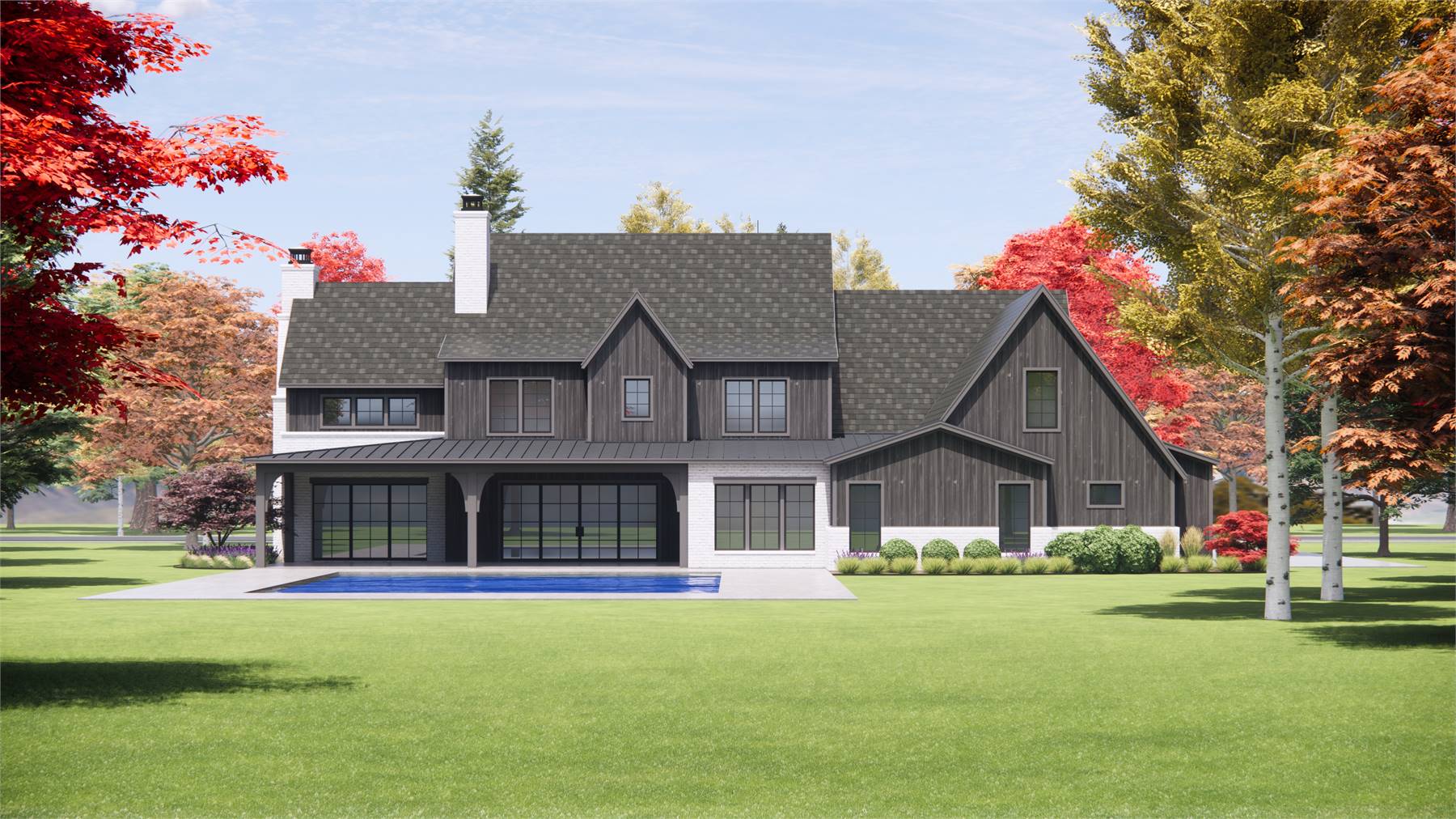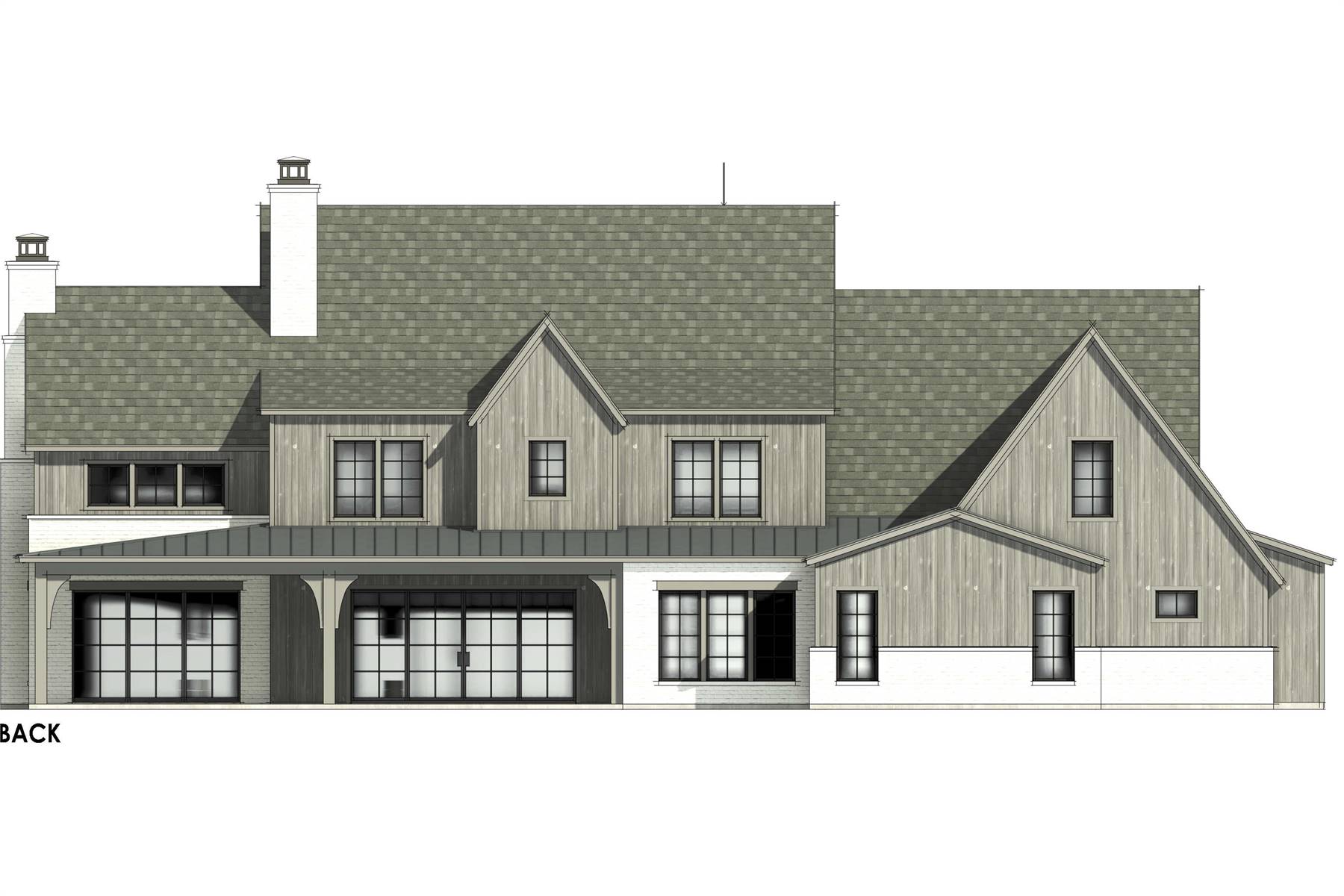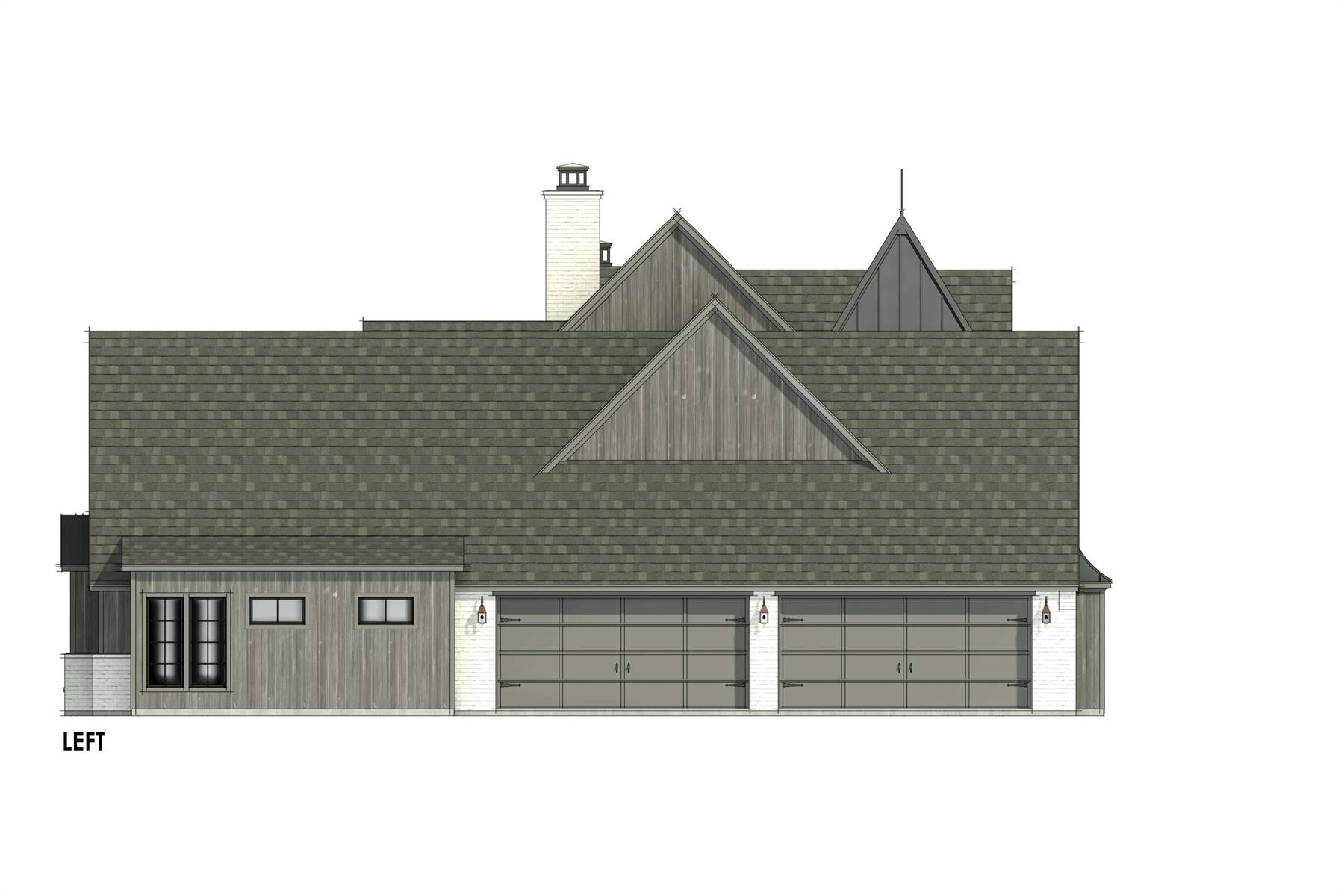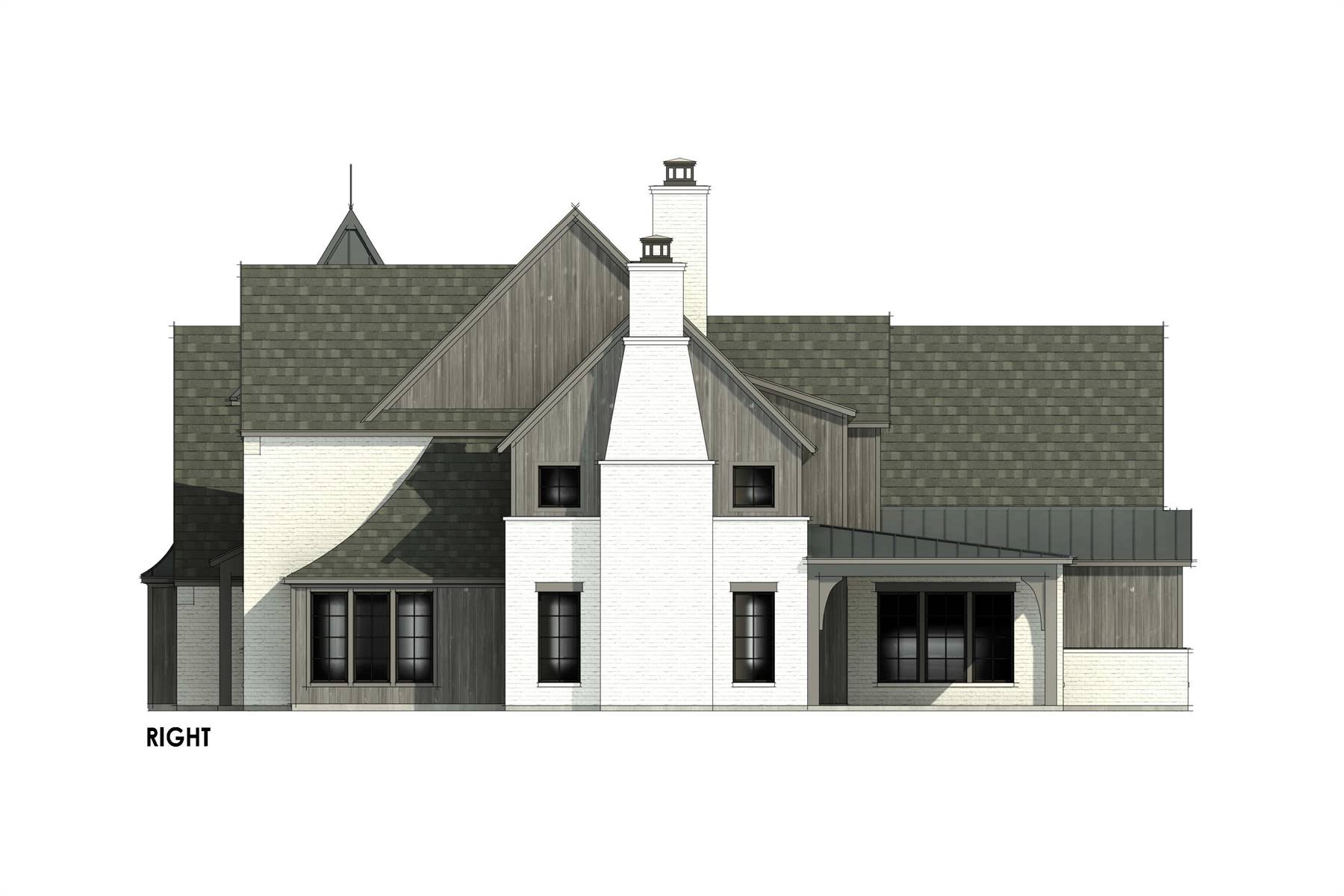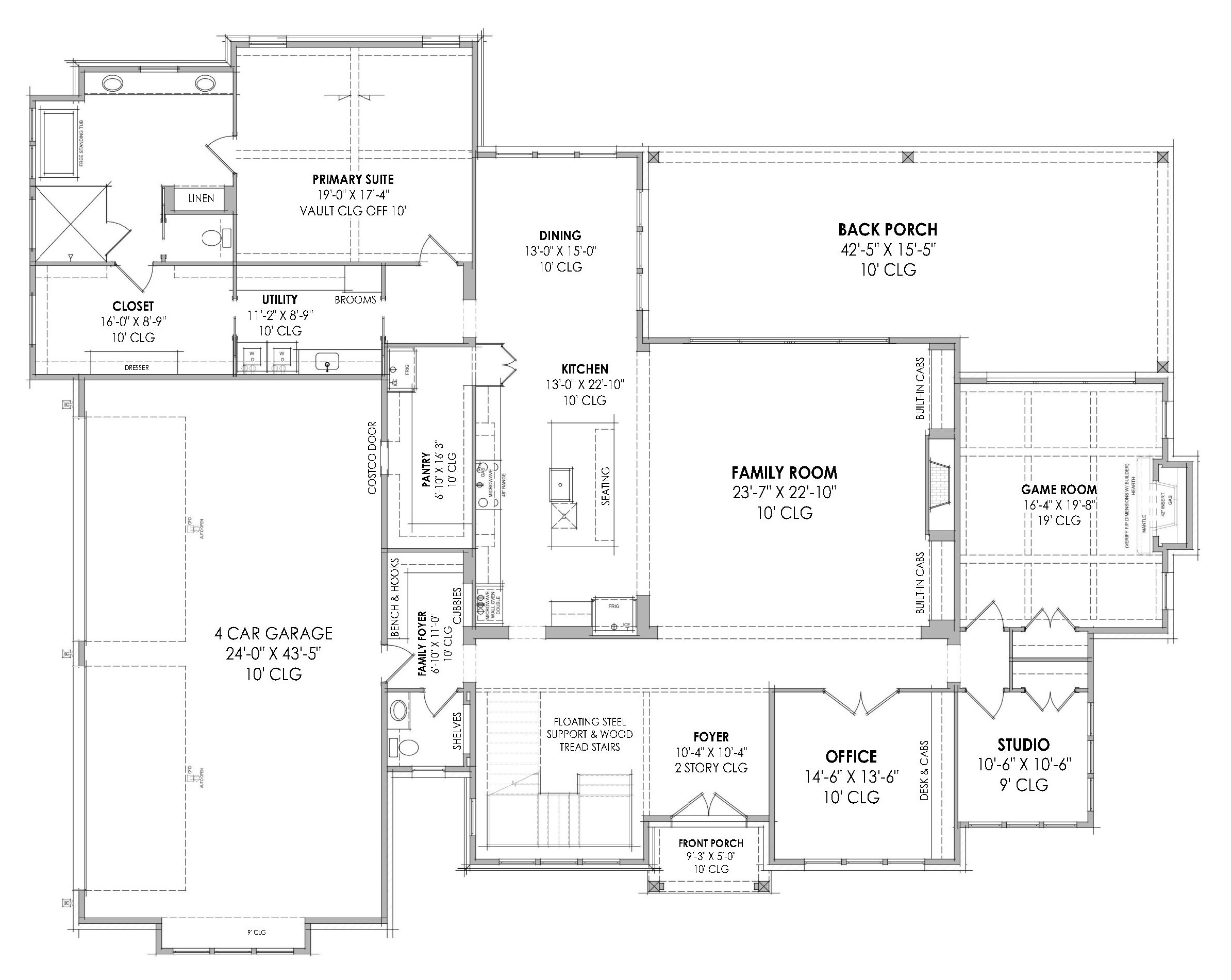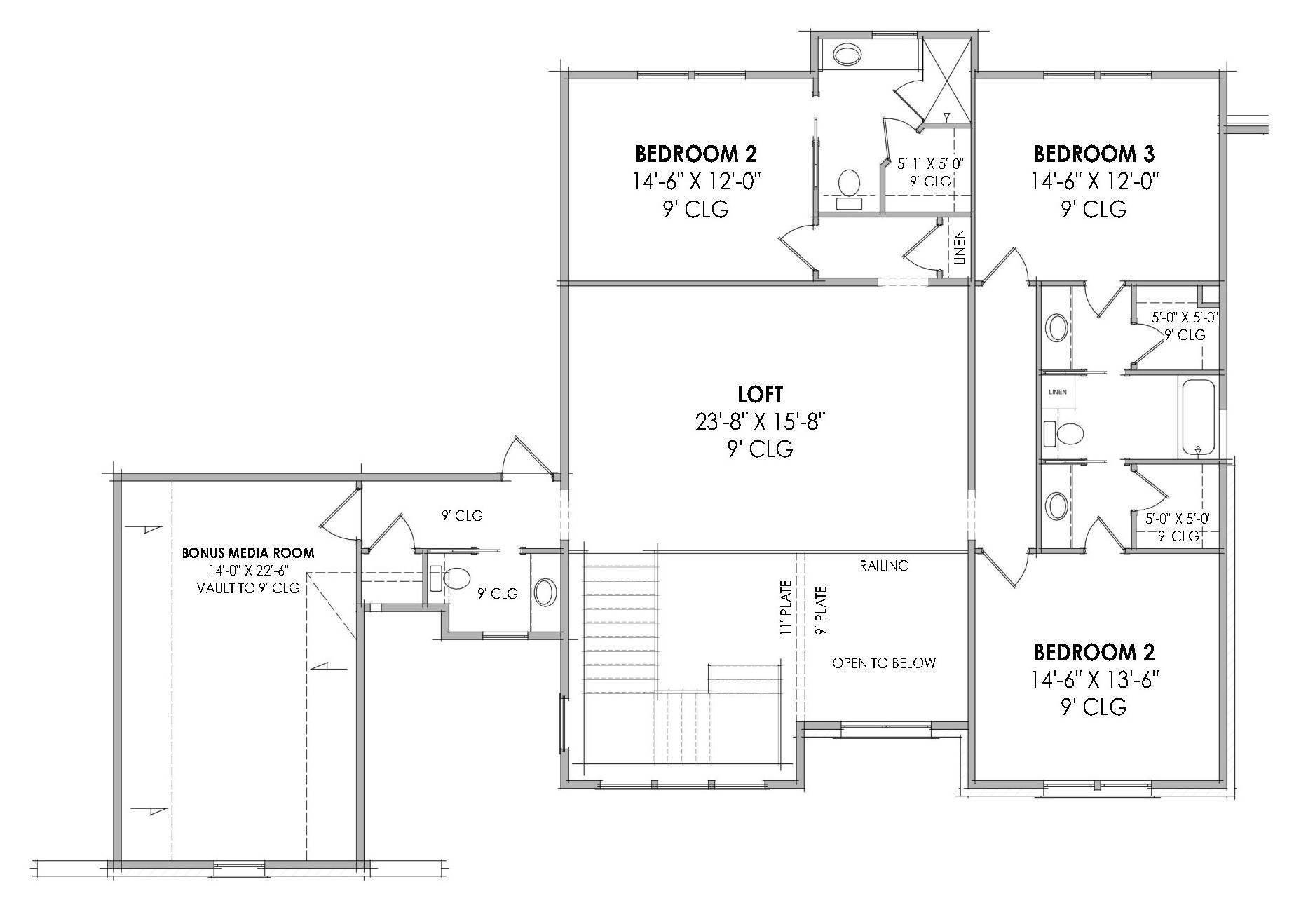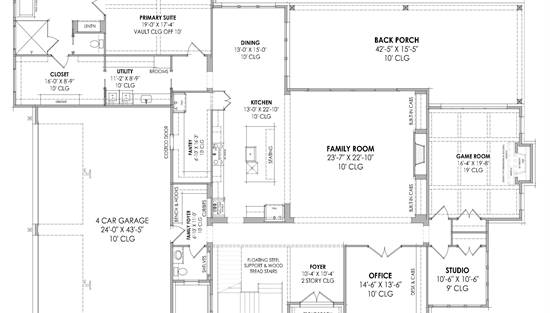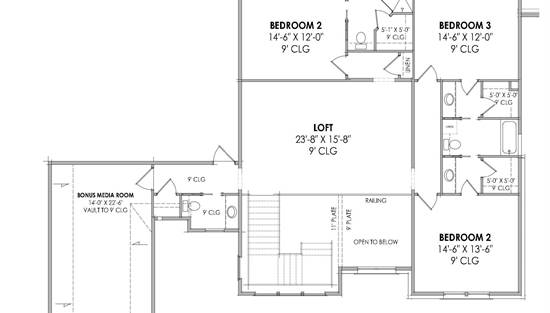- Plan Details
- |
- |
- Print Plan
- |
- Modify Plan
- |
- Reverse Plan
- |
- Cost-to-Build
- |
- View 3D
- |
- Advanced Search
About House Plan 4993:
House Plan 4993 would make a wonderful choice for a family that needs room to spread out and host with its 5,032 square feet across two stories. The main level includes totally open-concept living, of course, but there's also plenty of work space between the office and study. A game room offers more potential, too. The primary bedroom suite is also placed on the main level while three more bedrooms for the kids are upstairs. With a loft and a bonus media room, they have plenty of room of their own for friends, too!
Plan Details
Key Features
2 Story Volume
Arches
Attached
Bonus Room
Covered Front Porch
Covered Rear Porch
Dining Room
Double Vanity Sink
Family Room
Fireplace
Foyer
Home Office
Kitchen Island
Laundry 1st Fl
Library/Media Rm
Loft / Balcony
Primary Bdrm Main Floor
Mud Room
Open Floor Plan
Rec Room
Separate Tub and Shower
Side-entry
Split Bedrooms
Suited for view lot
Vaulted Ceilings
Vaulted Primary
Walk-in Closet
Walk-in Pantry
Build Beautiful With Our Trusted Brands
Our Guarantees
- Only the highest quality plans
- Int’l Residential Code Compliant
- Full structural details on all plans
- Best plan price guarantee
- Free modification Estimates
- Builder-ready construction drawings
- Expert advice from leading designers
- PDFs NOW!™ plans in minutes
- 100% satisfaction guarantee
- Free Home Building Organizer
.png)
.png)
