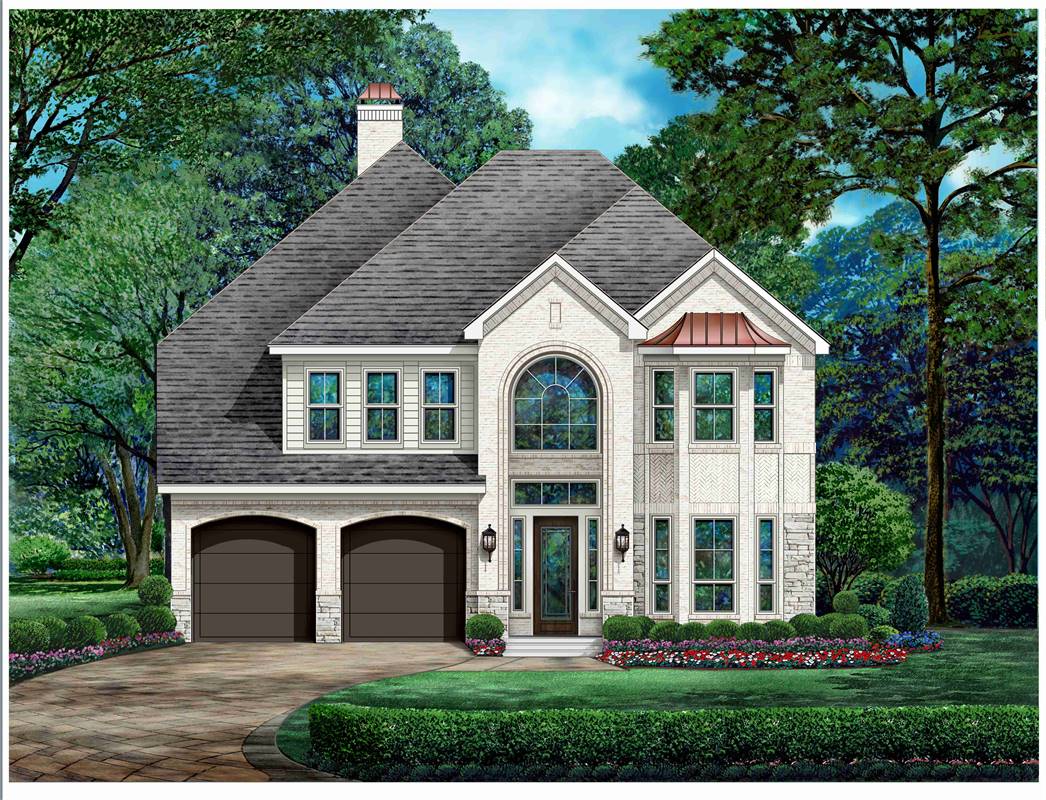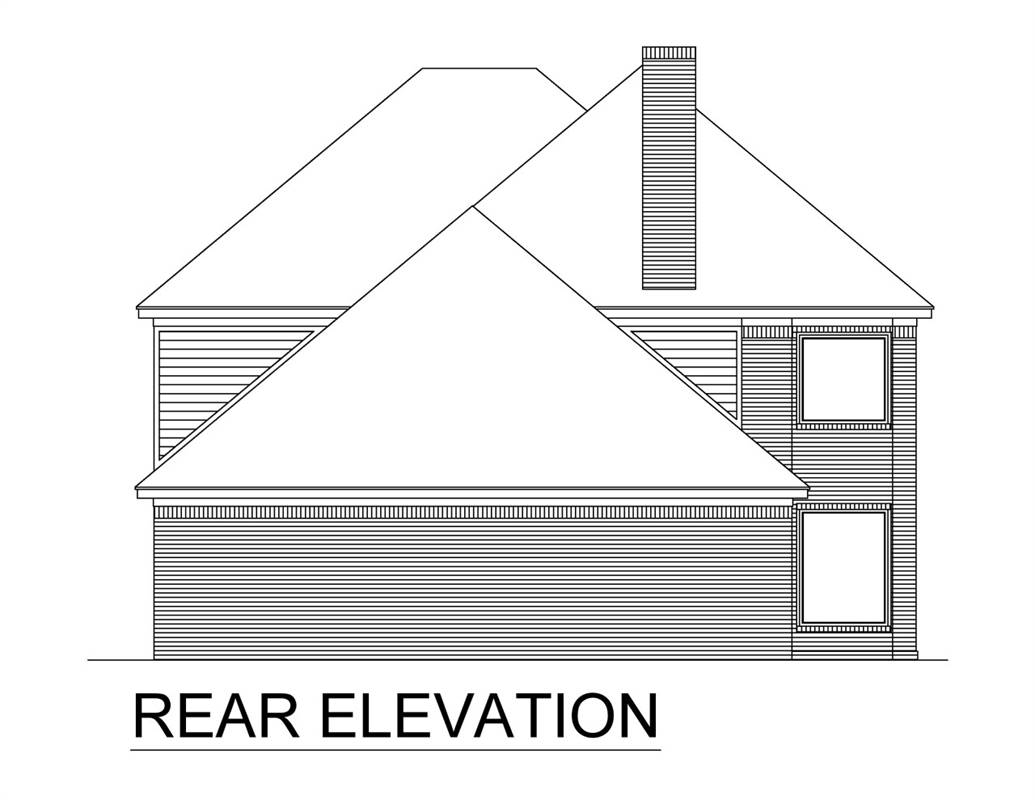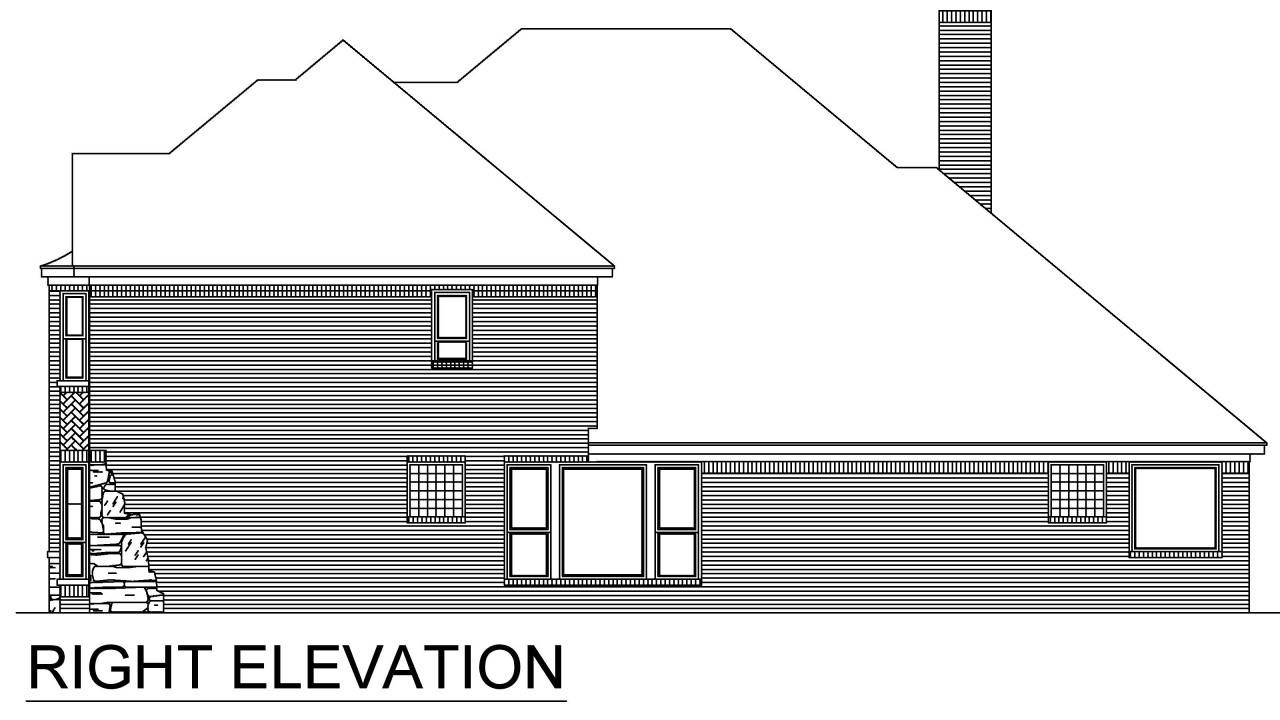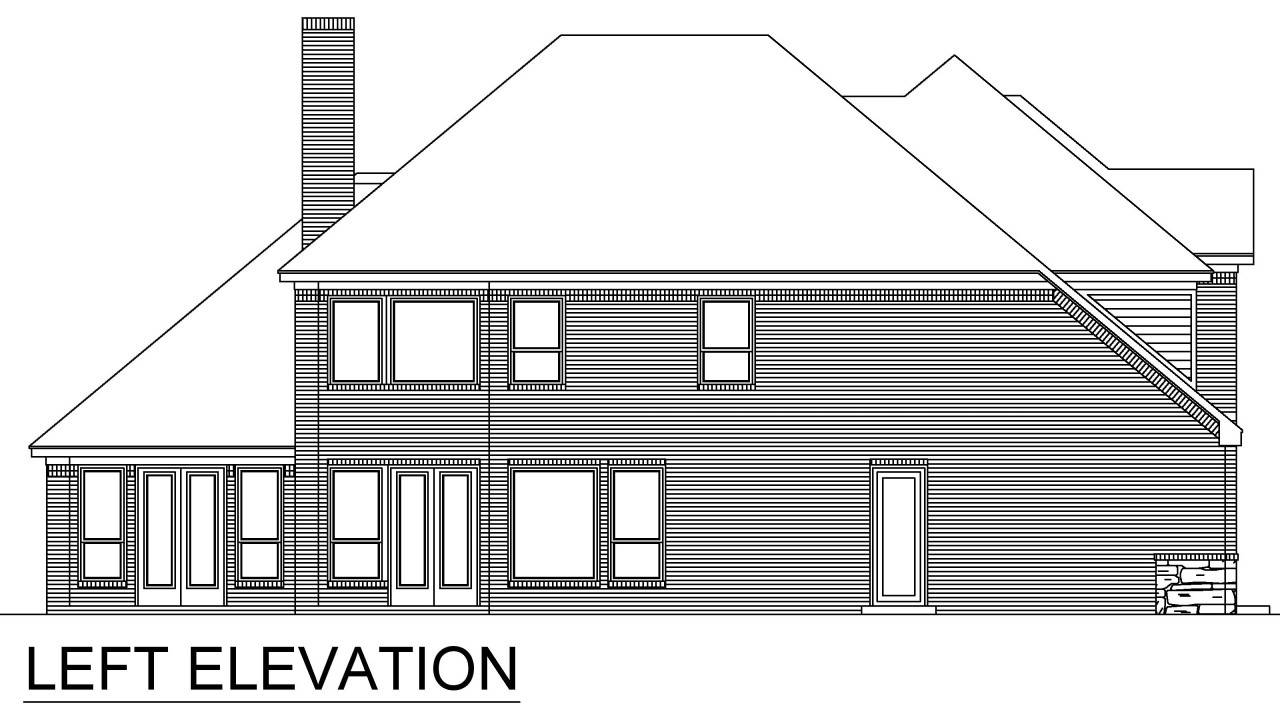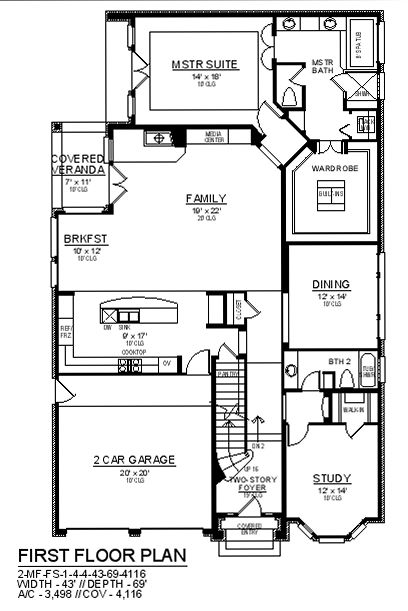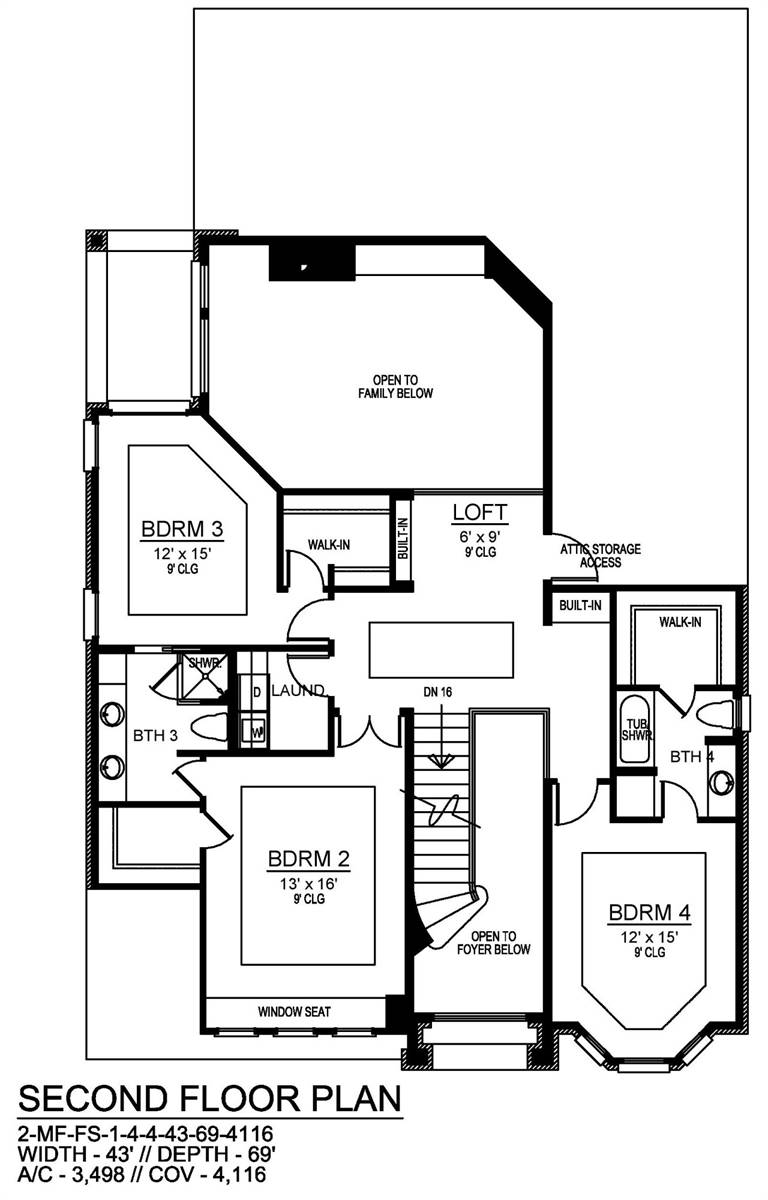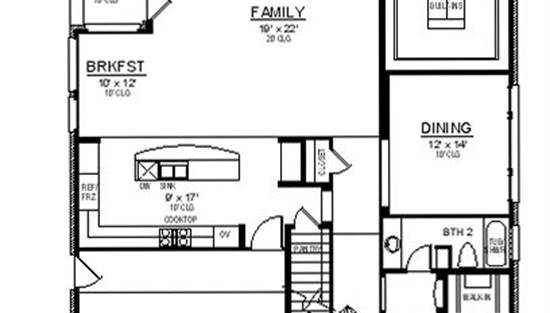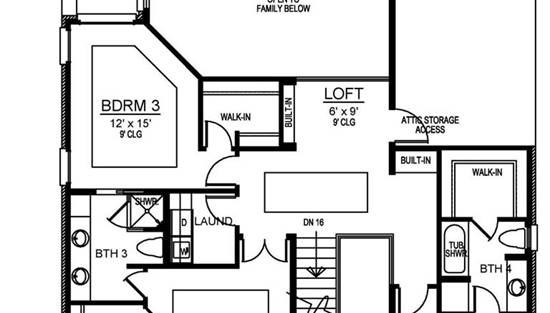- Plan Details
- |
- |
- Print Plan
- |
- Modify Plan
- |
- Reverse Plan
- |
- Cost-to-Build
- |
- View 3D
- |
- Advanced Search
About House Plan 4994:
With inspirations from the most gorgeous of European styles, this elegant yet practical traditional home is a refined option that will withstand the test of time. A classic facade incorporates clean lines and grand lines to draw your eye in towards the front entry. Once inside, a 2-story 3,498 square foot layout greets you. And thanks to its narrow footprint, this spacious plan is well-suited for a wide variety of lot shapes and sizes. The main floor begins with the grand foyer and a sweeping staircase. To your right sits a private study with its own bathroom access. Beyond you'll find the formal dining room, followed by the amazing family room. And thanks to the open concept layout, the breakfast nook and island kitchen join seamlessly to create on large welcoming space. Finally, the main floor is highlighted by the master suite, complete with a dual vanity bath, huge tub and shower, and a massive walk-in closet. Then, it's time to move upstairs. There you'll discover 3 additional bedroom suites, each with their own bathroom access and walk-in closets! There is also a common area loft with several built-in desks and storage areas, perfect for creating a crafts or homework station for the kids. The possibilities with this home are virtually endless.
Plan Details
Key Features
2 Story Volume
Attached
Dining Room
Double Vanity Sink
Family Room
Foyer
Front-entry
Great Room
Home Office
Kitchen Island
Laundry 2nd Fl
L-Shaped
Primary Bdrm Main Floor
No Porch
Nook / Breakfast Area
Open Floor Plan
Separate Tub and Shower
Walk-in Closet
Build Beautiful With Our Trusted Brands
Our Guarantees
- Only the highest quality plans
- Int’l Residential Code Compliant
- Full structural details on all plans
- Best plan price guarantee
- Free modification Estimates
- Builder-ready construction drawings
- Expert advice from leading designers
- PDFs NOW!™ plans in minutes
- 100% satisfaction guarantee
- Free Home Building Organizer
