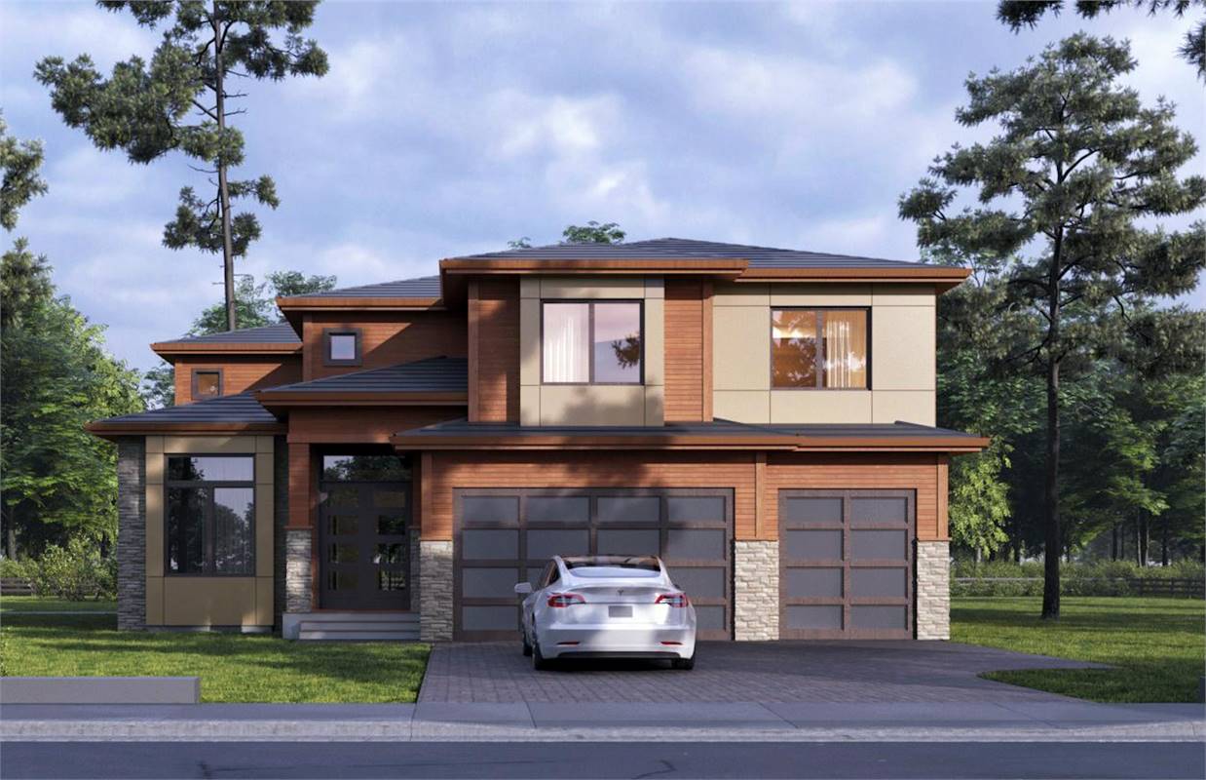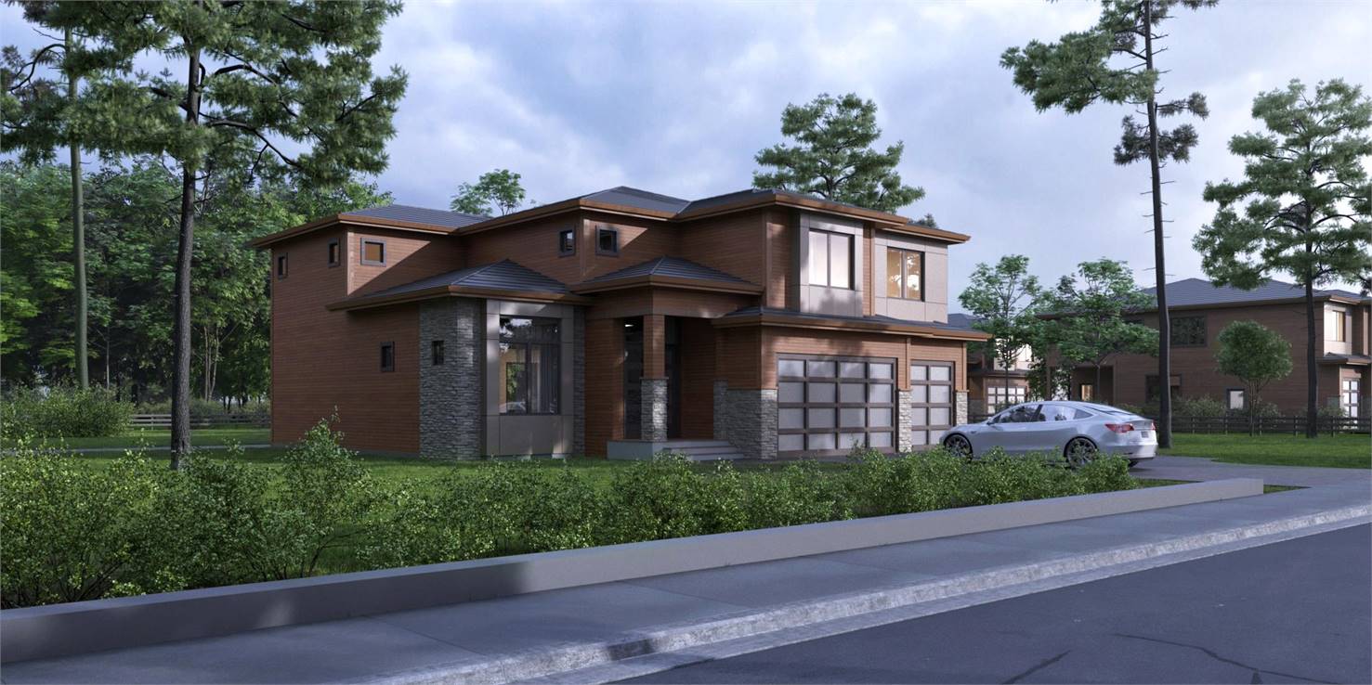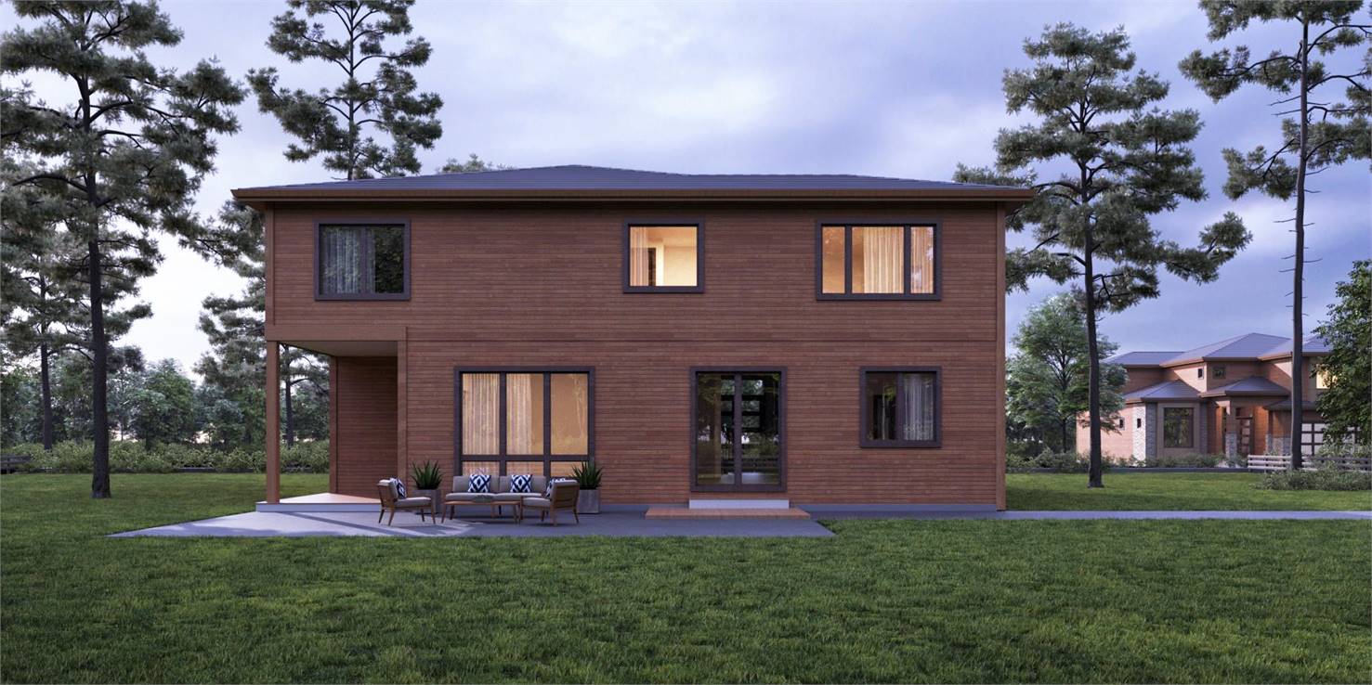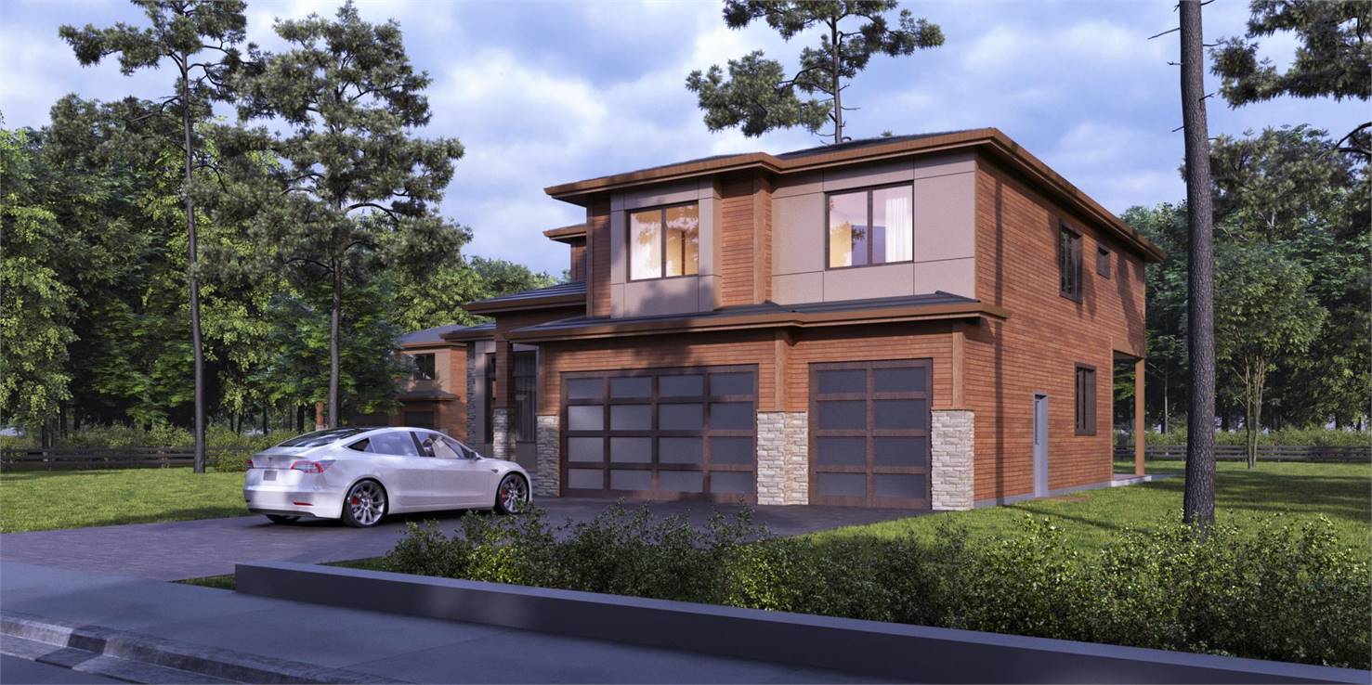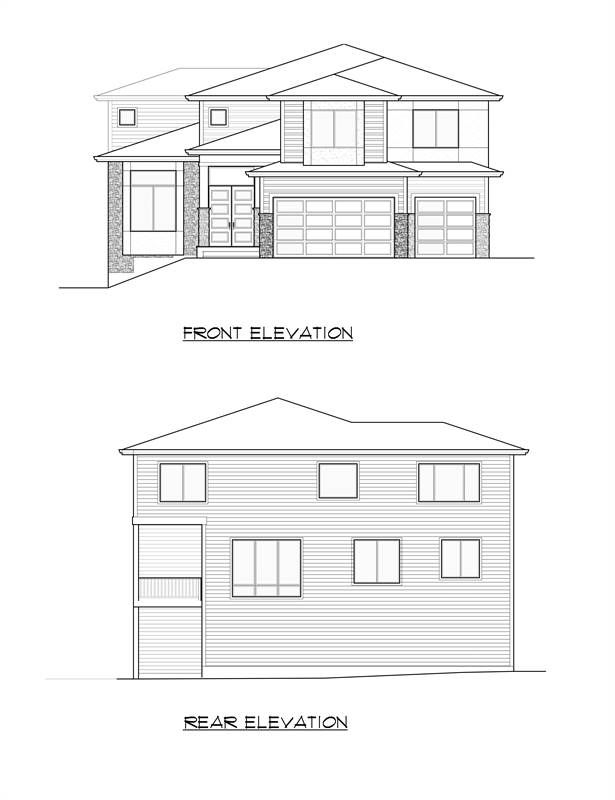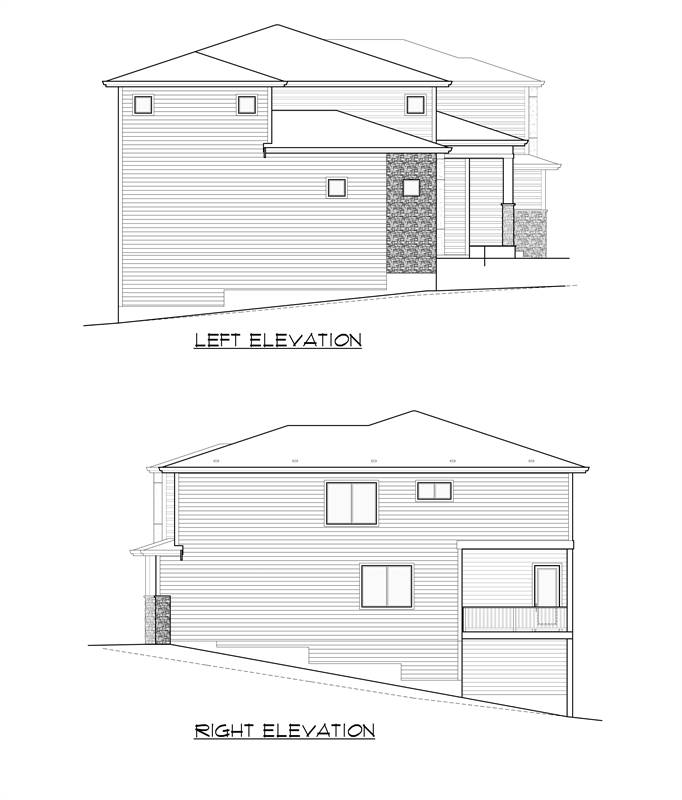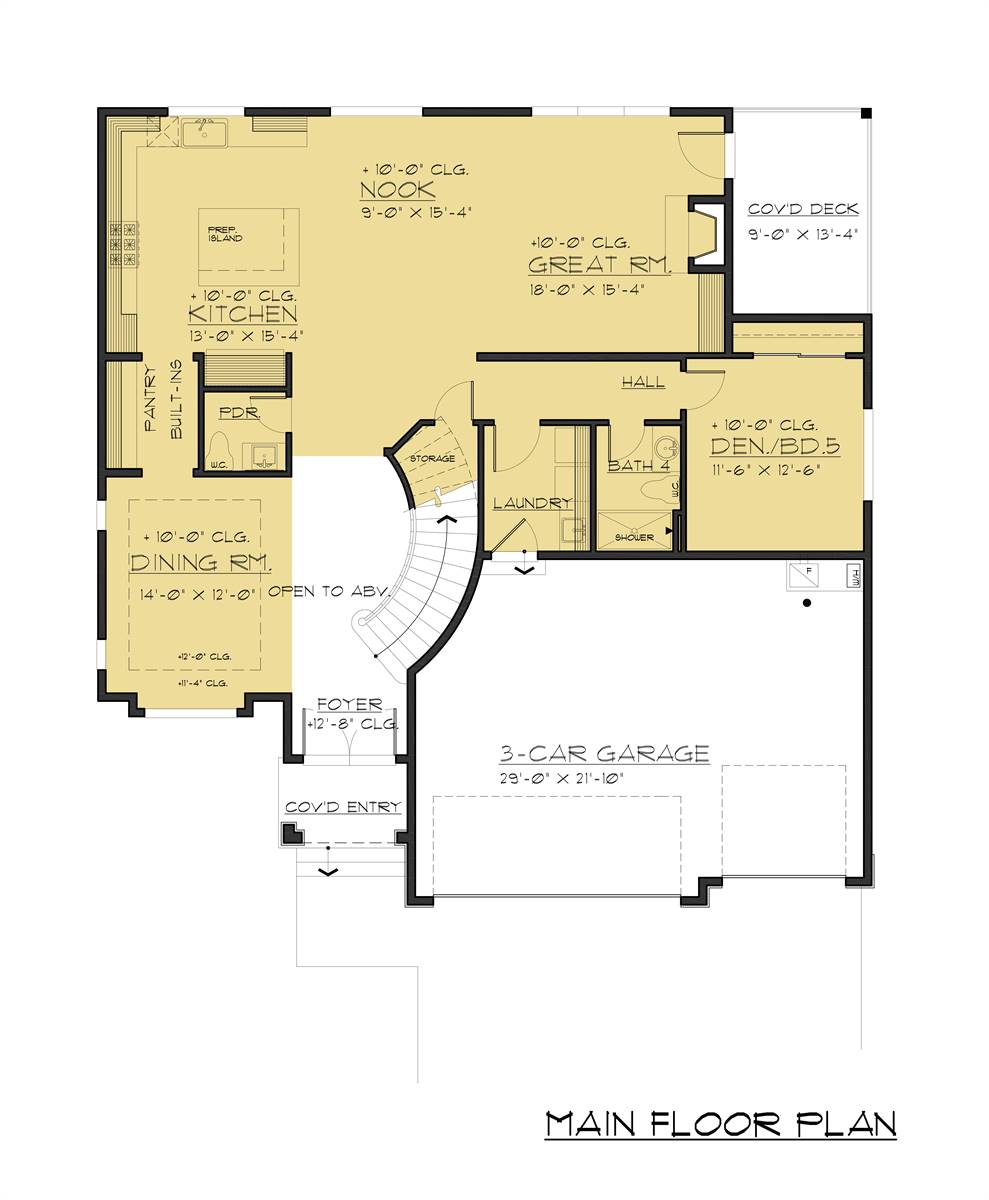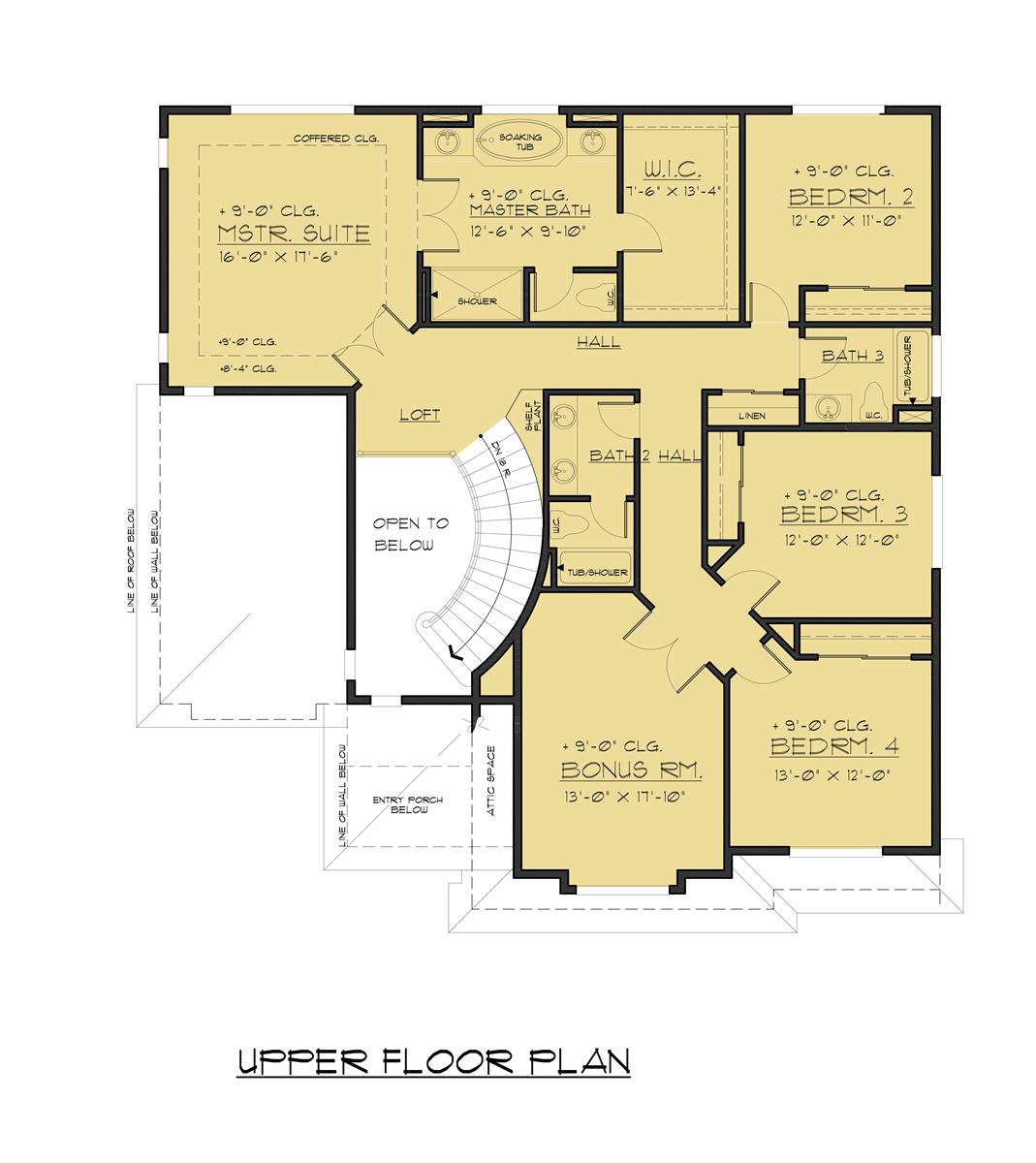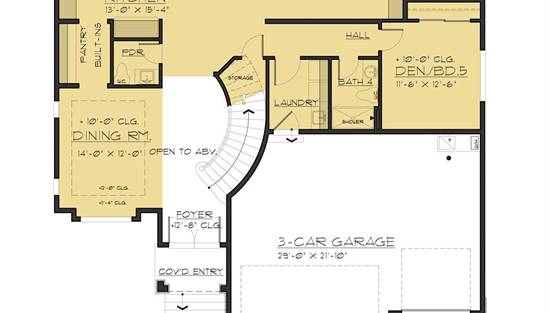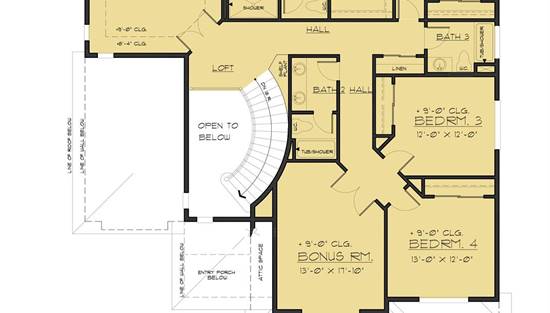- Plan Details
- |
- |
- Print Plan
- |
- Modify Plan
- |
- Reverse Plan
- |
- Cost-to-Build
- |
- View 3D
- |
- Advanced Search
About House Plan 5000:
A popular contemporary design! The combined wood and stone exterior makes this home very desirable. This two-story, four bed, four and a half bath plan boasts 3,370 square footage of open living space! The beautiful layout will make you love every inch of this home. On the first level, discover the three-car garage, with enough space for storage, a kitchen island, and a pantry. Other features on the main floor include a formal dining room, living room, laundry room, and den. The main floor also has an open family room and a lovely main staircase. The second floor has four bedrooms, including the master suite, master bath, and walk-in closet. There is also the bonus room, perfect for when you have family from out of state.
Plan Details
Key Features
2 Story Volume
Attached
Bonus Room
Butler's Pantry
Covered Front Porch
Deck
Dining Room
Double Vanity Sink
Fireplace
Front-entry
Great Room
Home Office
Kitchen Island
Laundry 1st Fl
Loft / Balcony
L-Shaped
Primary Bdrm Upstairs
Nook / Breakfast Area
Open Floor Plan
Peninsula / Eating Bar
Separate Tub and Shower
Suited for narrow lot
Walk-in Closet
Walk-in Pantry
Build Beautiful With Our Trusted Brands
Our Guarantees
- Only the highest quality plans
- Int’l Residential Code Compliant
- Full structural details on all plans
- Best plan price guarantee
- Free modification Estimates
- Builder-ready construction drawings
- Expert advice from leading designers
- PDFs NOW!™ plans in minutes
- 100% satisfaction guarantee
- Free Home Building Organizer
.png)
.png)
