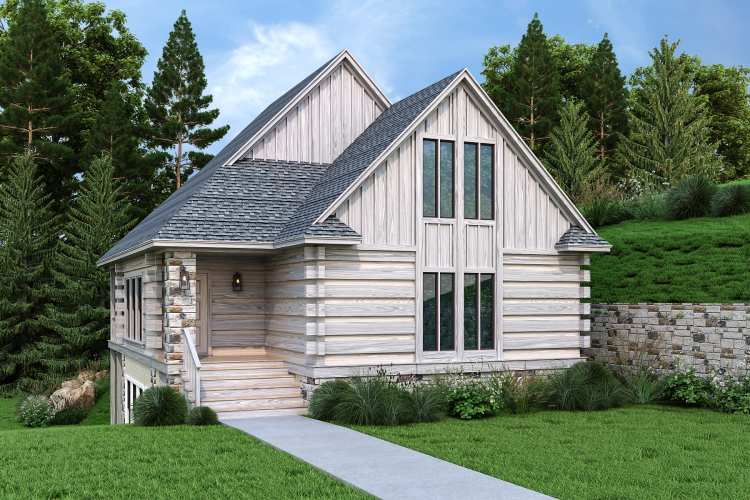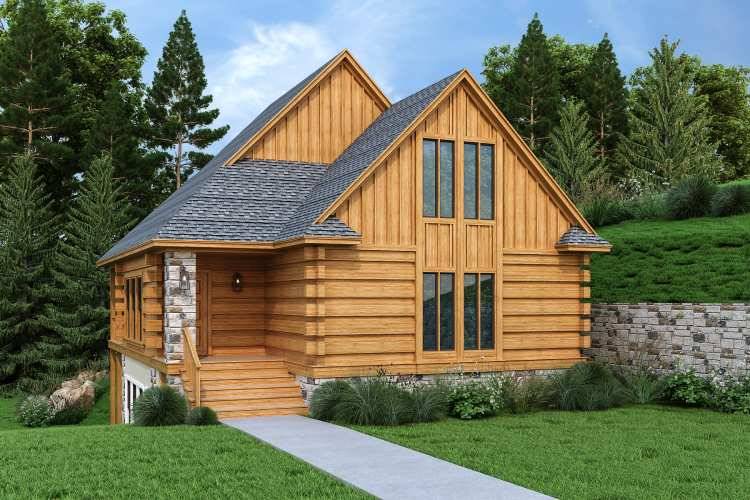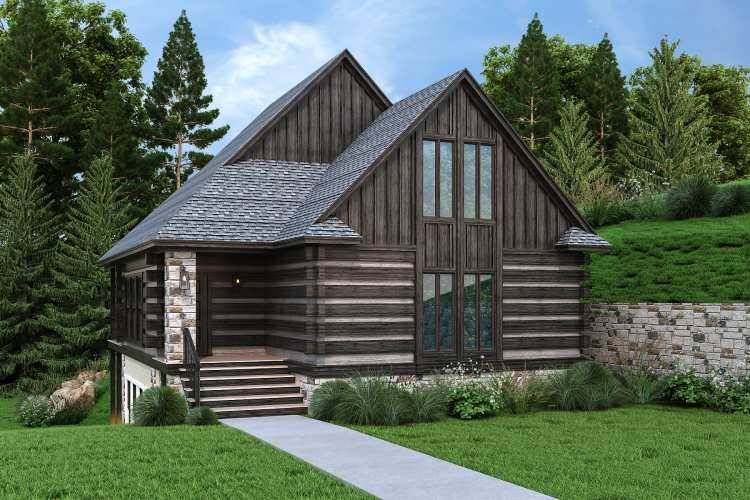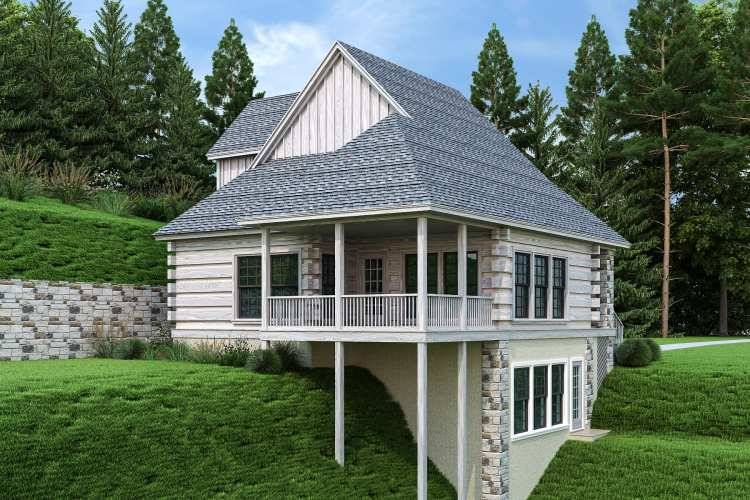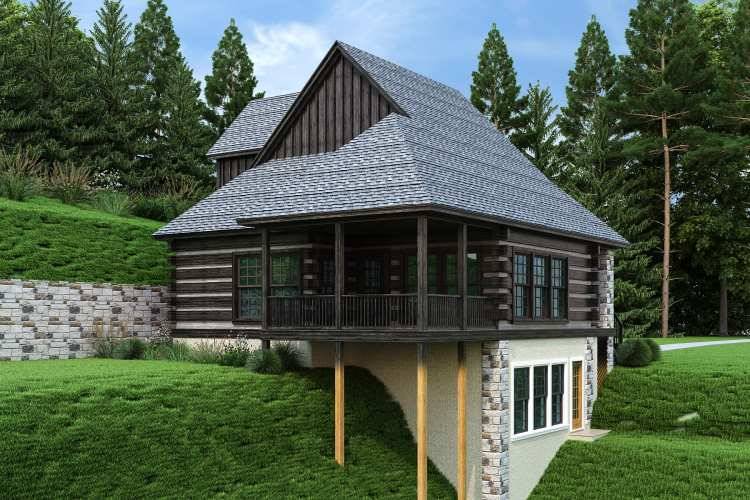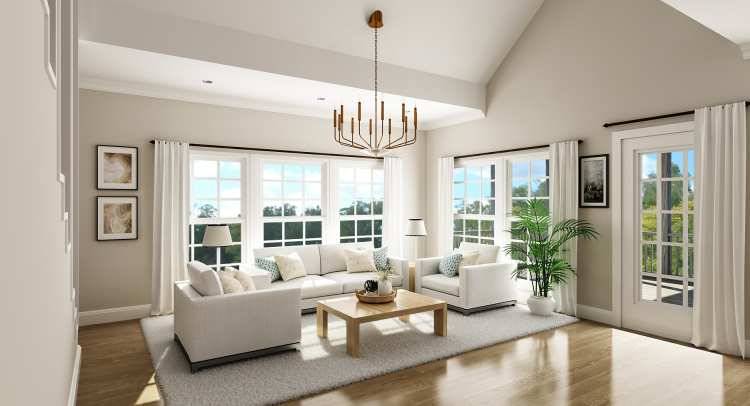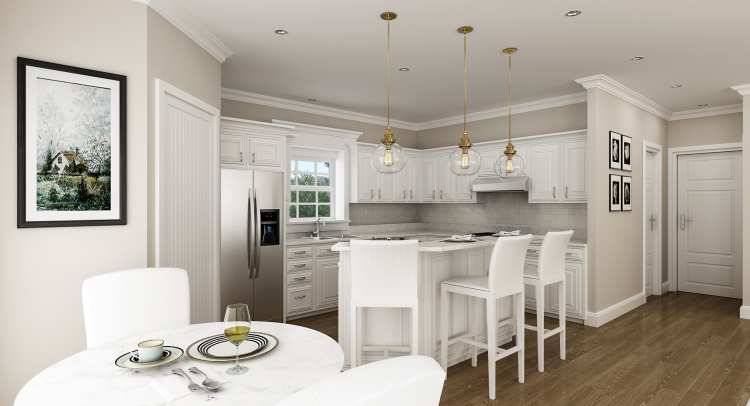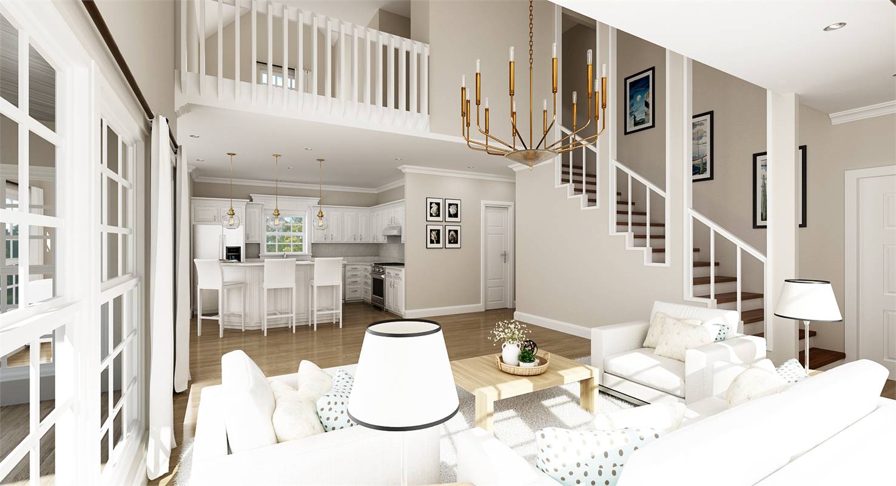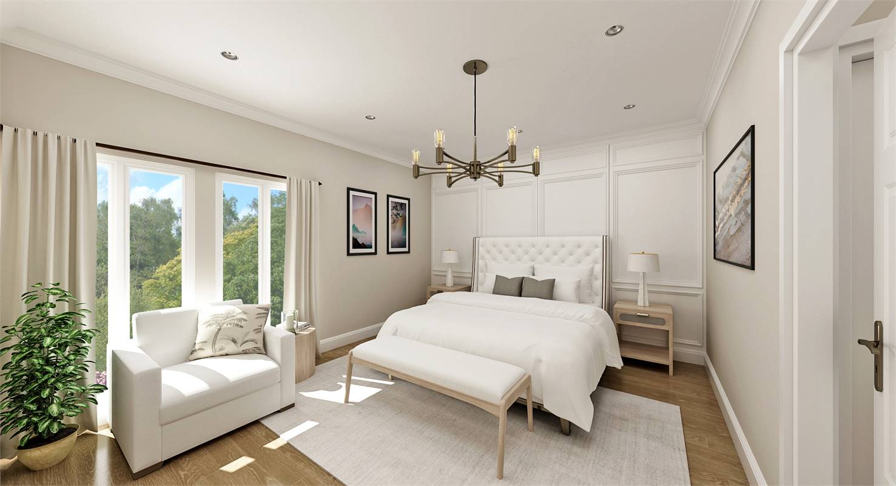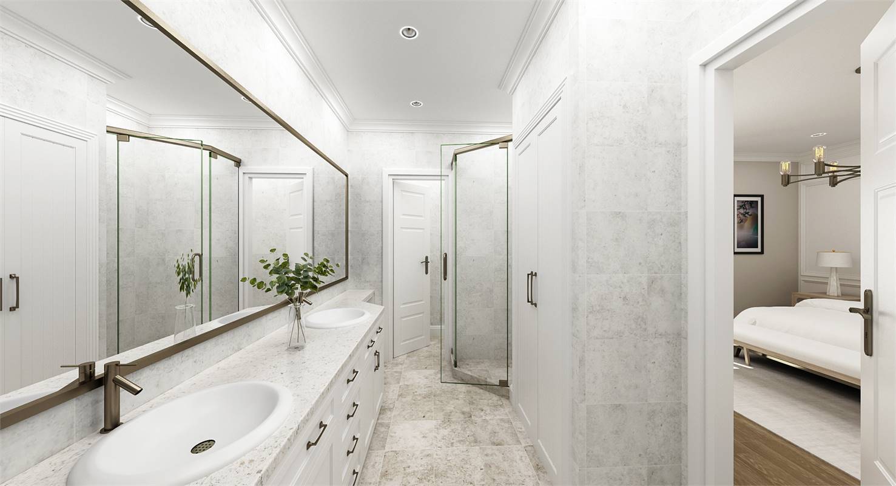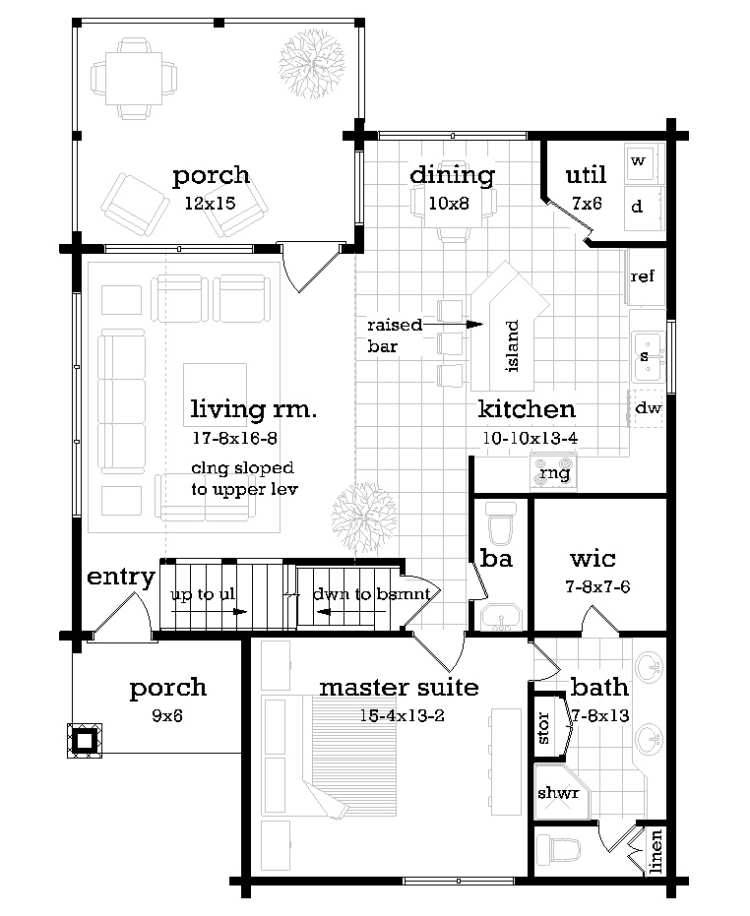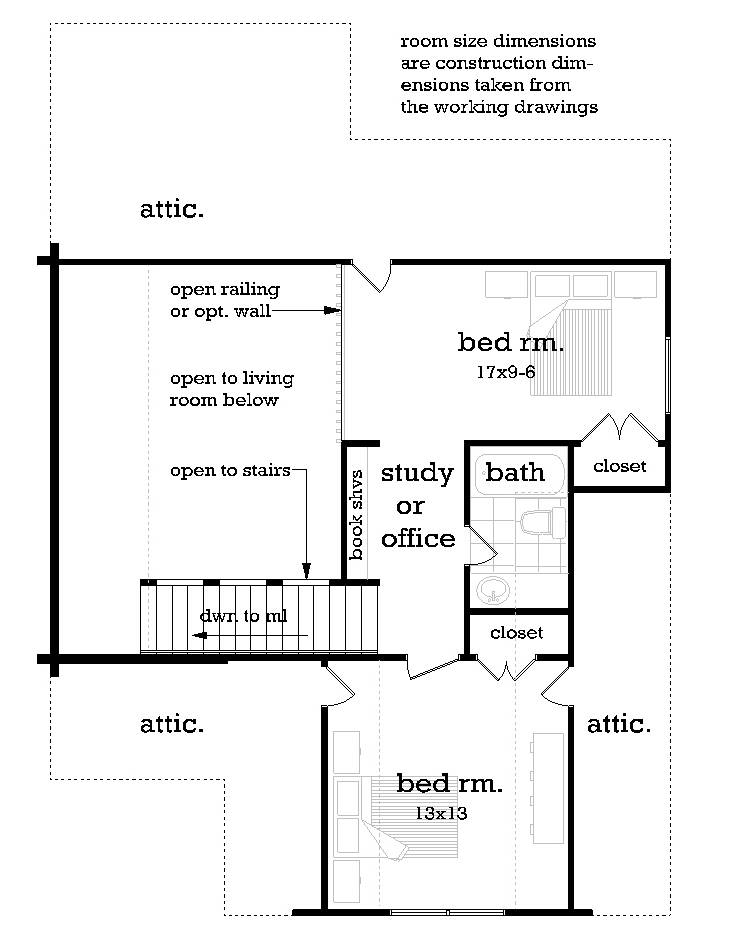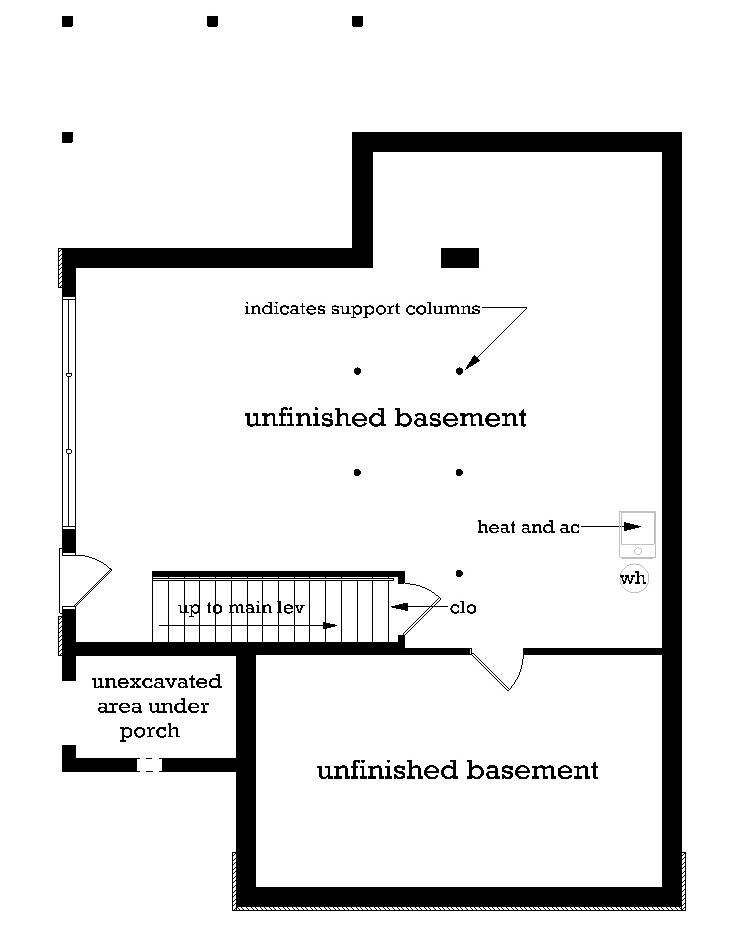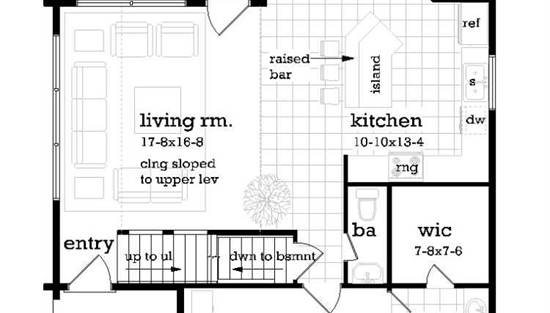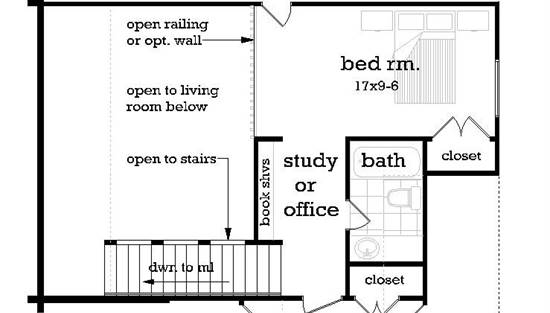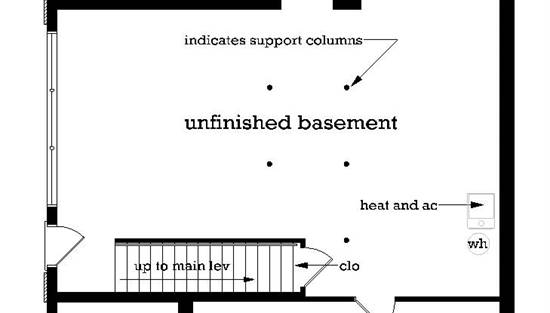- Plan Details
- |
- |
- Print Plan
- |
- Modify Plan
- |
- Reverse Plan
- |
- Cost-to-Build
- |
- View 3D
- |
- Advanced Search
About House Plan 5001:
Designed to fit naturally into a sloping or recessed lot, this cozy cottage provides a versatile layout which is great for the whole family. With 2 finished floors and a full basement that can be outfitted and customized to meet your wildest dreams, the plan begins with 1,550 square feet, but it can add a lot more if you finish the lowest level. This design features tons of rustic and timeless charm, including plenty of warm and cozy rooms with lots of natural lighting. There are also 3 full bedrooms and 2.5 bathrooms, making this suitable for most any size family. The main level provides your common areas such as the vaulted living room and the eat-in island kitchen. There is also a covered porch nearby. Plus, the master suite is added for easy access to relaxation thanks to its spacious master bath and large sleeping area. The upstairs offers the auxiliary bedrooms along with a home office that is suitable for anything from homework projects to meeting work deadlines, and everything in between!
Plan Details
Key Features
2 Story Volume
Covered Front Porch
Covered Rear Porch
Dining Room
Double Vanity Sink
Foyer
Great Room
Guest Suite
Kitchen Island
Laundry 1st Fl
Loft / Balcony
L-Shaped
Primary Bdrm Main Floor
None
Nook / Breakfast Area
Open Floor Plan
Pantry
Split Bedrooms
Suited for corner lot
Suited for narrow lot
Suited for sloping lot
Vaulted Ceilings
Vaulted Foyer
Vaulted Great Room/Living
Walk-in Closet
Build Beautiful With Our Trusted Brands
Our Guarantees
- Only the highest quality plans
- Int’l Residential Code Compliant
- Full structural details on all plans
- Best plan price guarantee
- Free modification Estimates
- Builder-ready construction drawings
- Expert advice from leading designers
- PDFs NOW!™ plans in minutes
- 100% satisfaction guarantee
- Free Home Building Organizer
(2).png)
(5).png)
