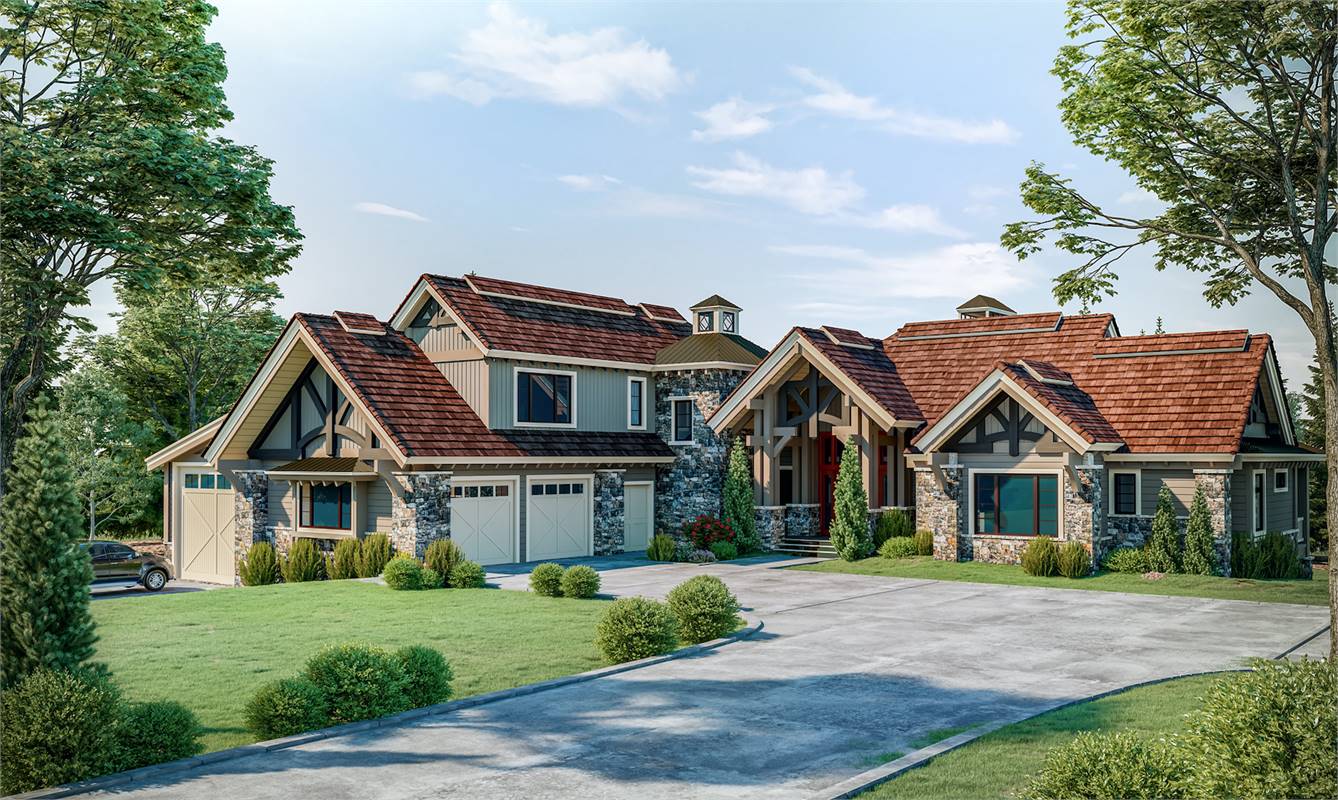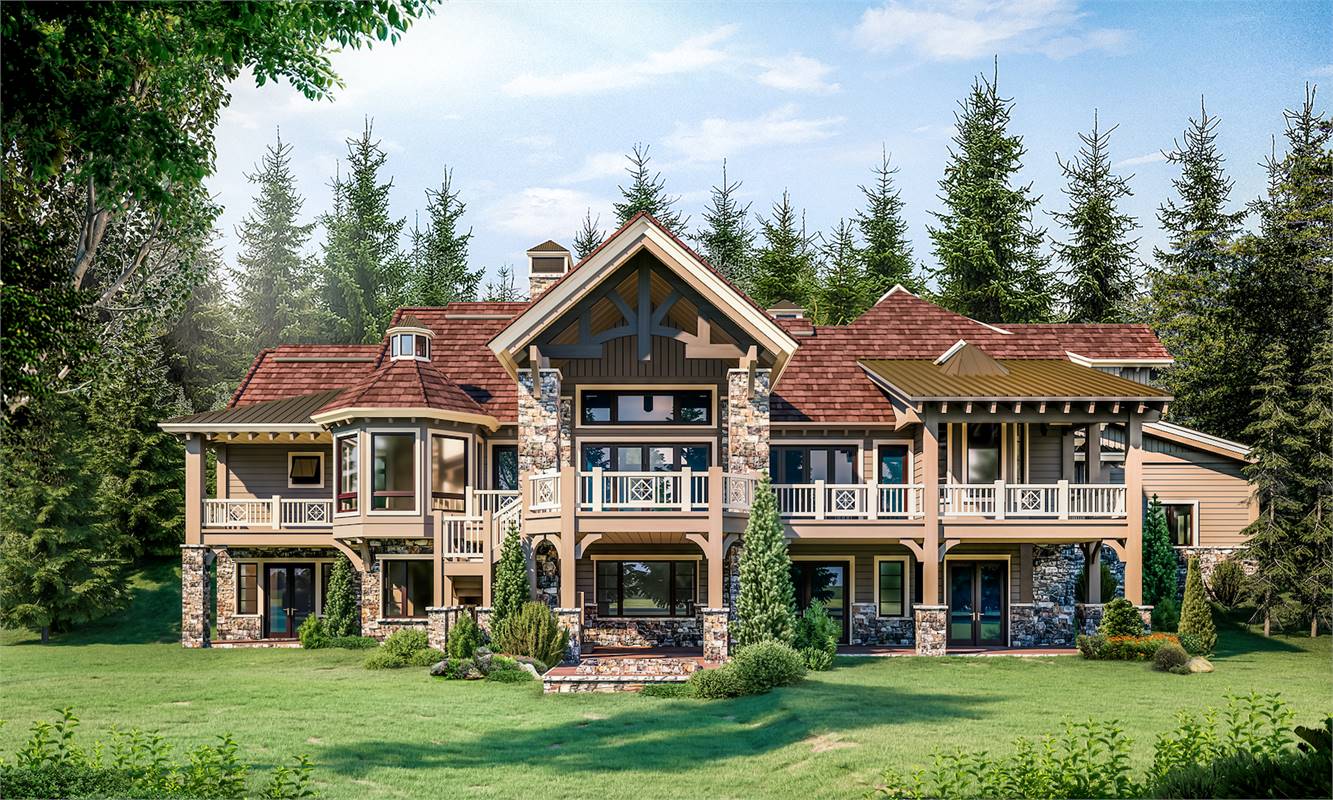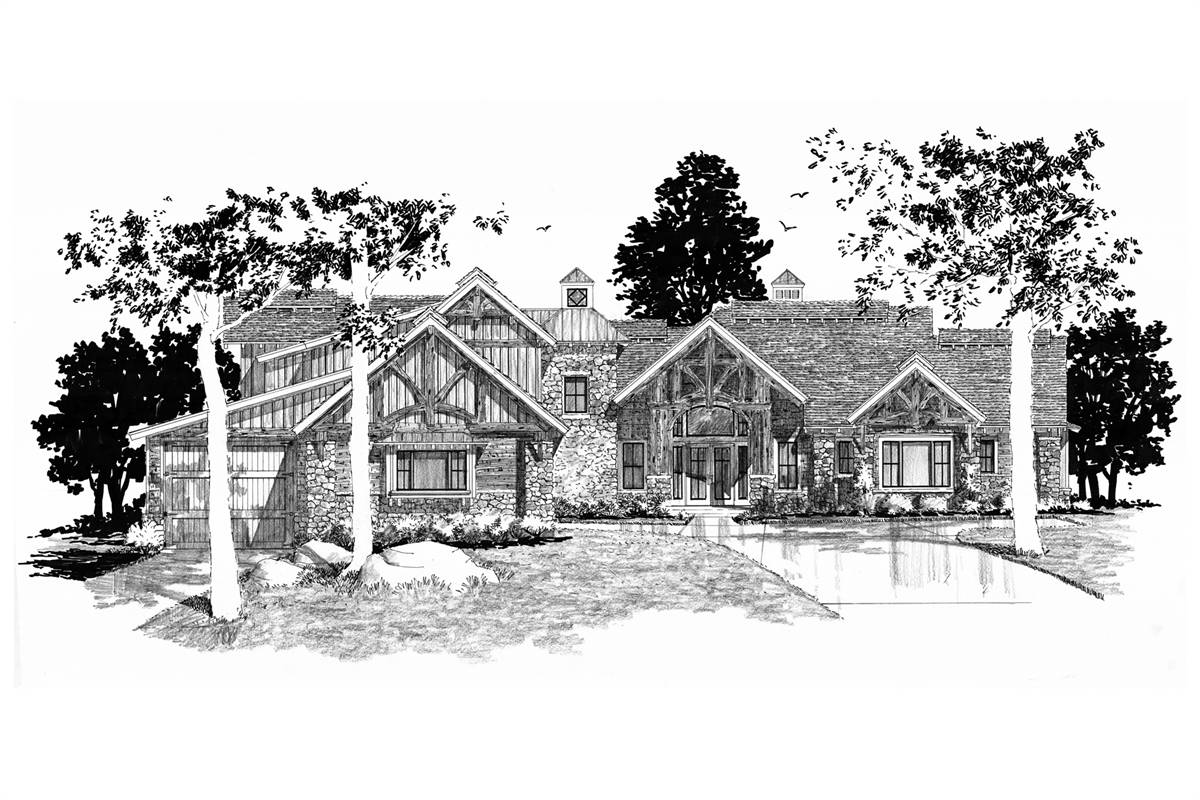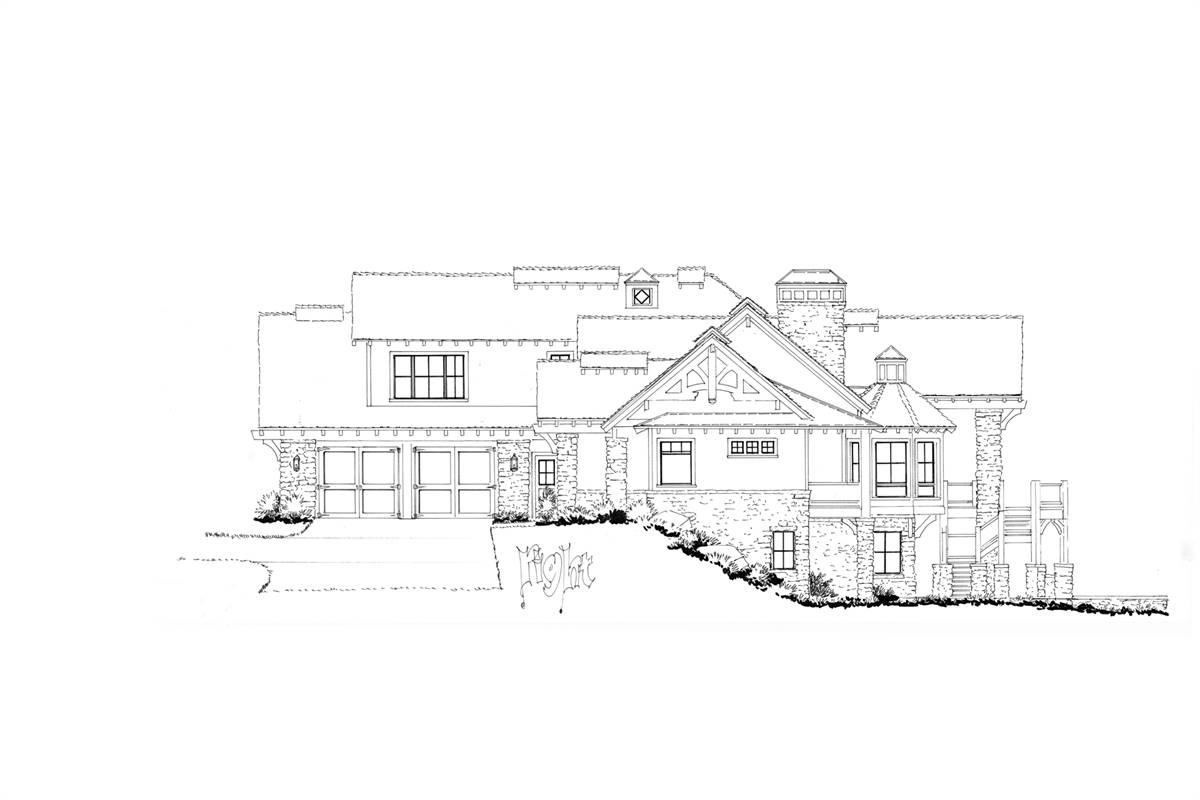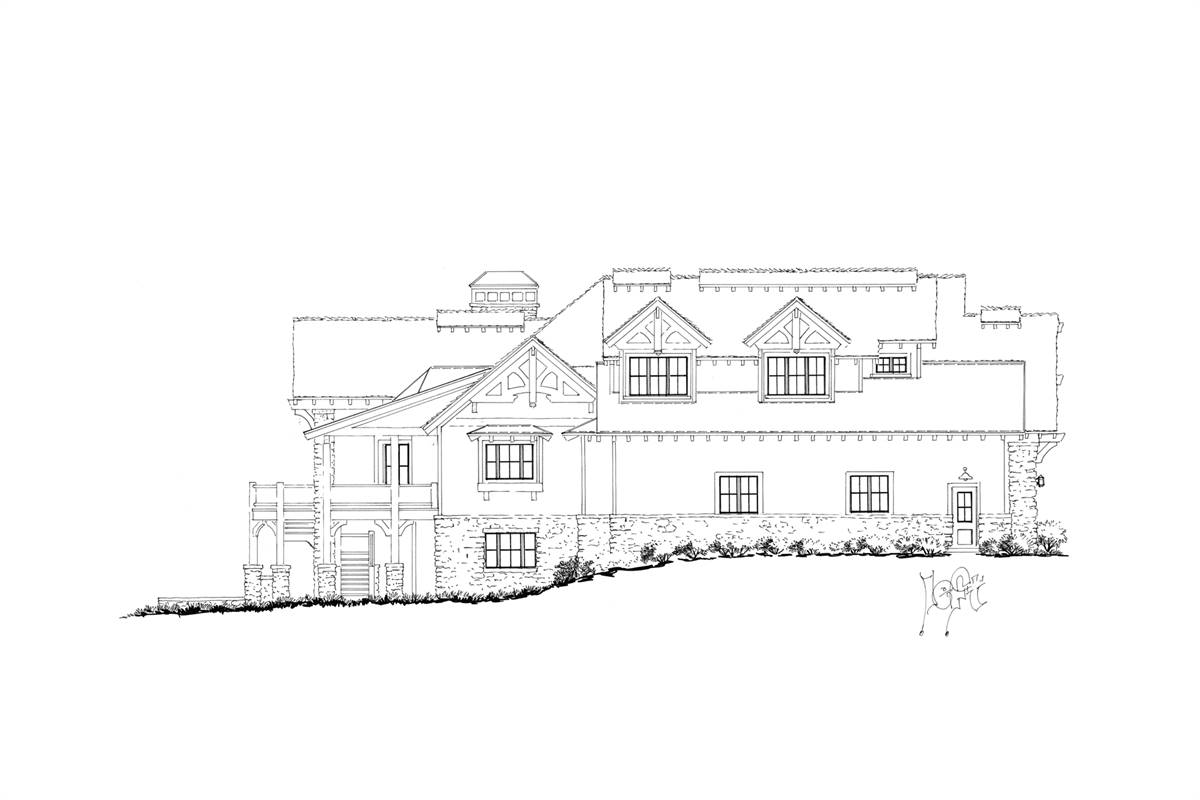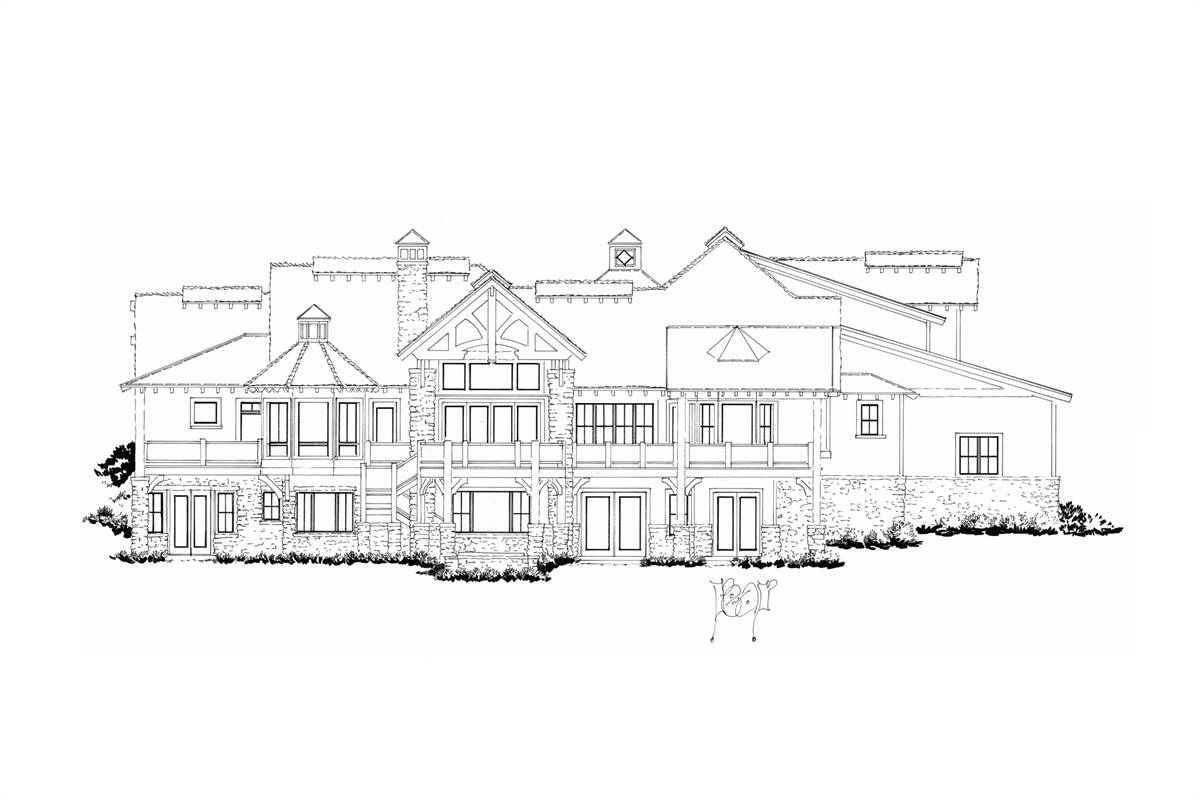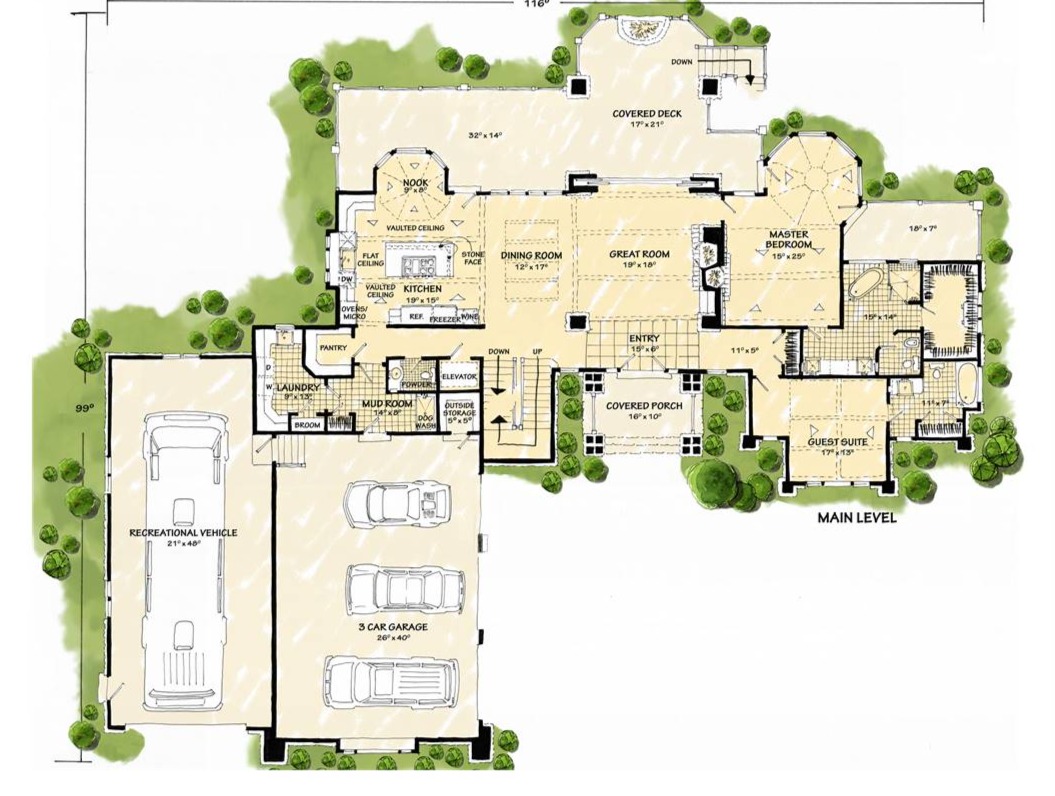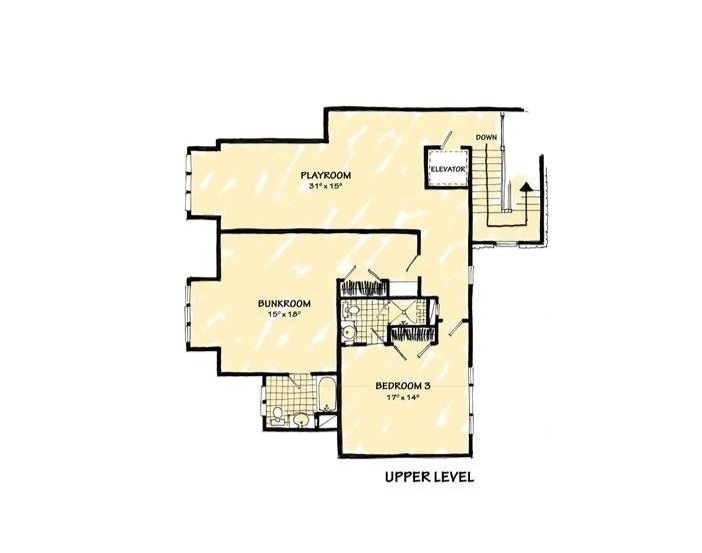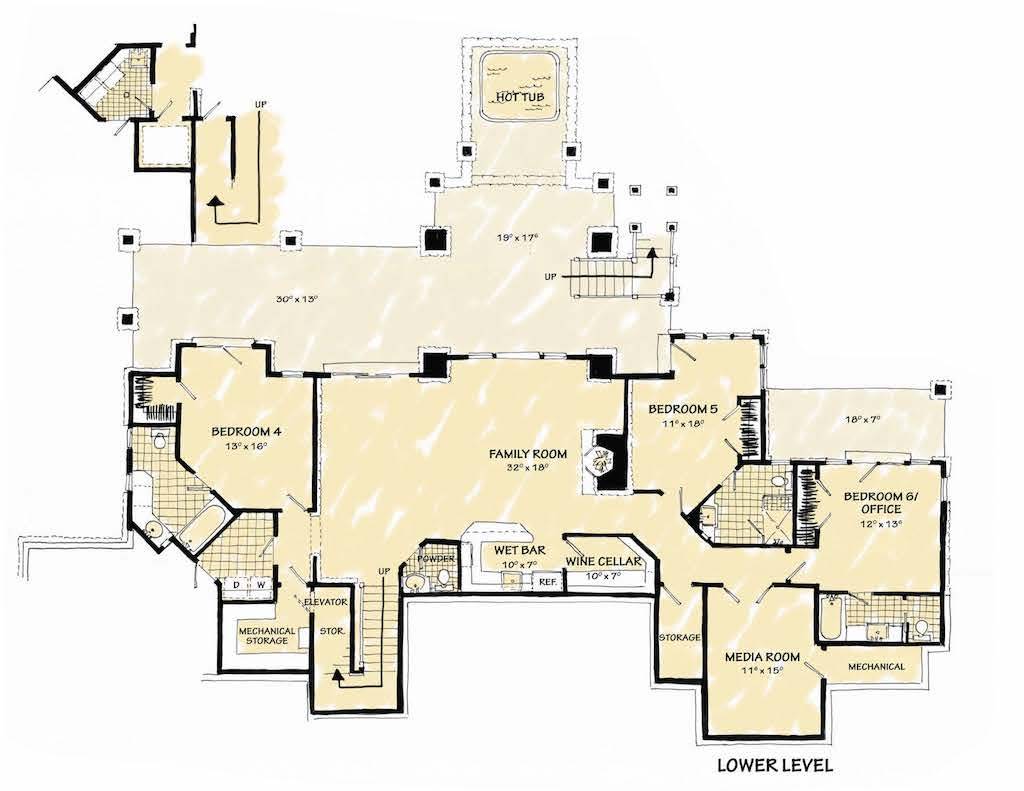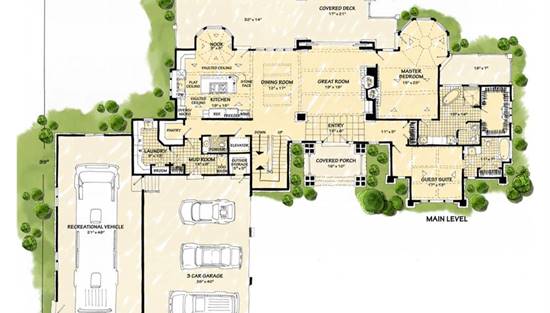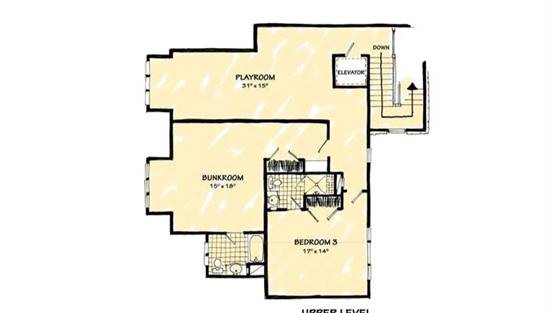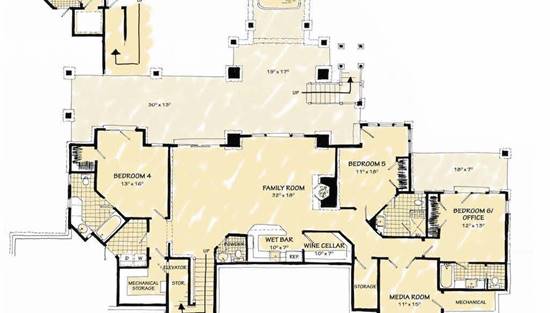- Plan Details
- |
- |
- Print Plan
- |
- Modify Plan
- |
- Reverse Plan
- |
- Cost-to-Build
- |
- View 3D
- |
- Advanced Search
About House Plan 5003:
Fall in love with the stone and wooden accents in both the front and rear of this luxury rustic mountain house plan. You'll see the lovely balconies on the upper level. A plan such as this one is 6,630 square feet, has six bedrooms, six bathrooms, and two powder rooms. Enjoy the large kitchen featuring an island, a wonderful gathering space. The outdoor living area has access to a fireplace, perfect for cool nights. On the main floor is where you'll find the master suite with a dreamy bathroom with a soaking tub! All other bedrooms exist throughout the main, upper, and lower levels. This luxury open floor plan features a game room, a family room, an office, a media room, a storage unit, and a mechanical room. This spacious home has a three-car garage and an extra RV garage!
Plan Details
Key Features
Attached
Bonus Room
Covered Front Porch
Covered Rear Porch
Deck
Dining Room
Double Vanity Sink
Family Room
Fireplace
Front-entry
Great Room
Guest Suite
Home Office
Kitchen Island
Laundry 1st Fl
L-Shaped
Primary Bdrm Main Floor
Nook / Breakfast Area
Open Floor Plan
Rec Room
RV Garage
Separate Tub and Shower
Side-entry
Split Bedrooms
Storage Space
Suited for sloping lot
Walk-in Closet
Walk-in Pantry
Build Beautiful With Our Trusted Brands
Our Guarantees
- Only the highest quality plans
- Int’l Residential Code Compliant
- Full structural details on all plans
- Best plan price guarantee
- Free modification Estimates
- Builder-ready construction drawings
- Expert advice from leading designers
- PDFs NOW!™ plans in minutes
- 100% satisfaction guarantee
- Free Home Building Organizer
