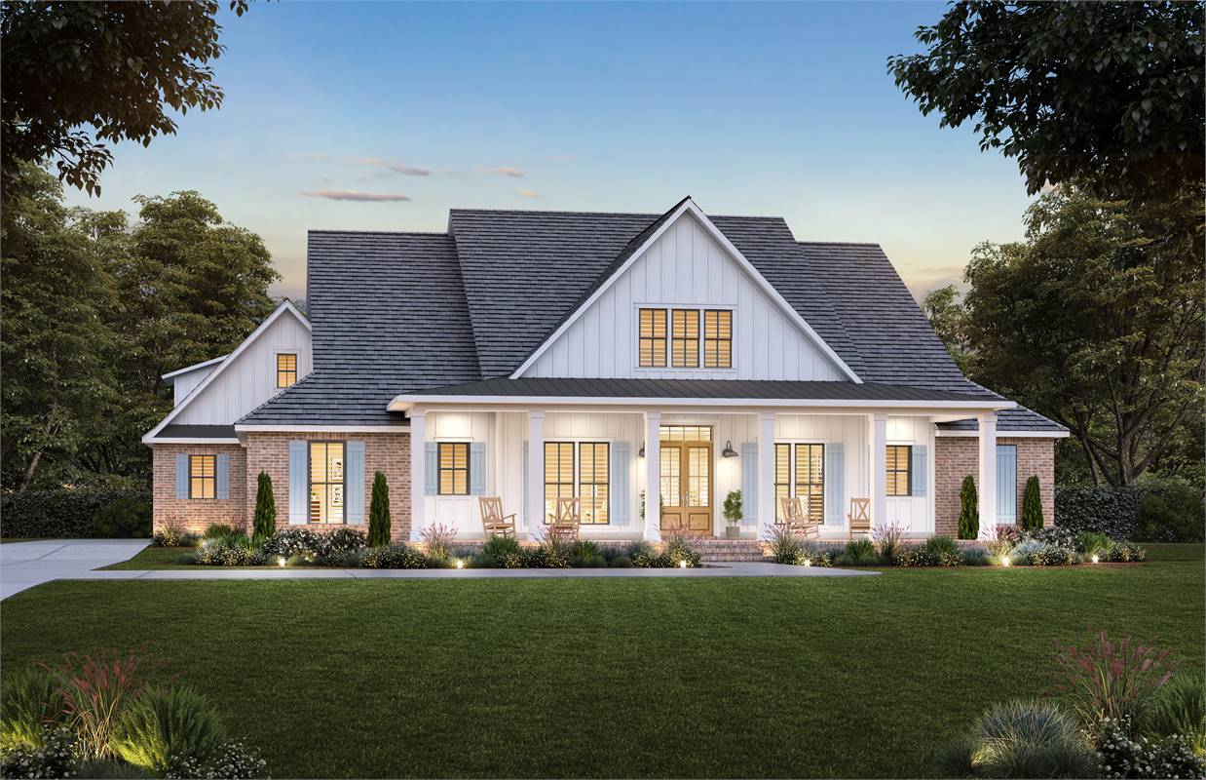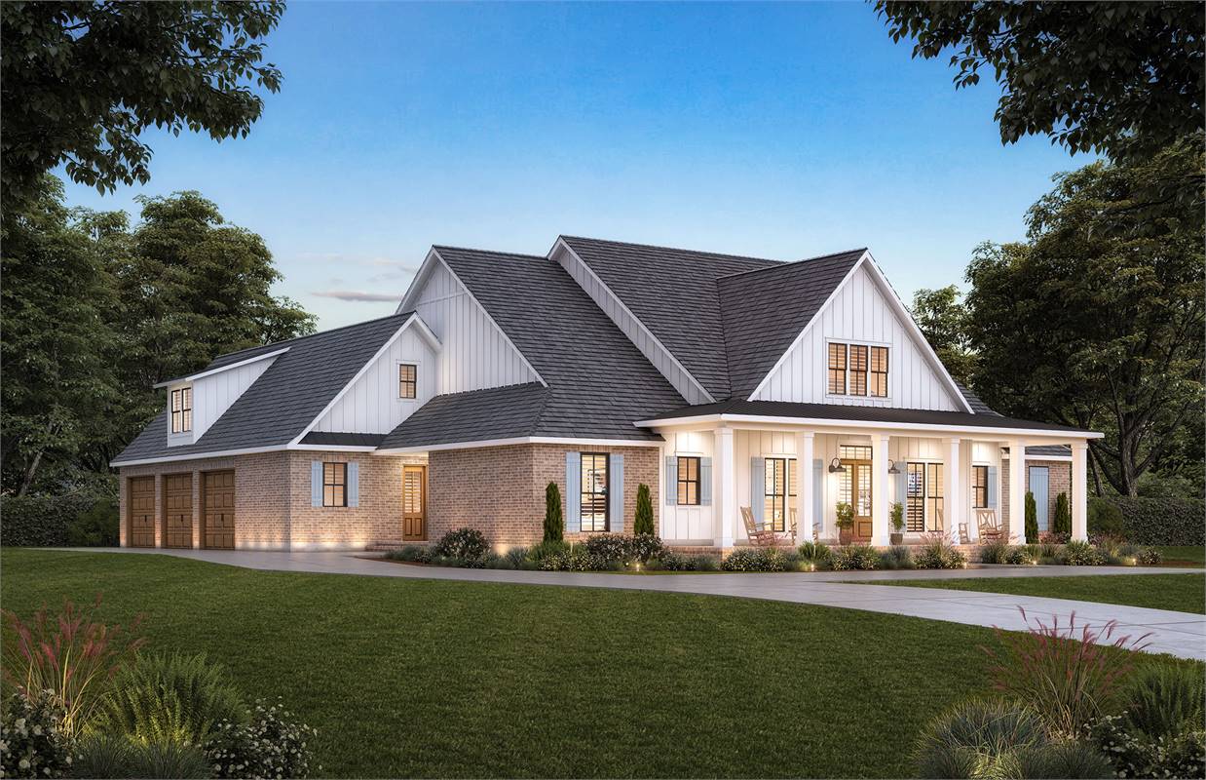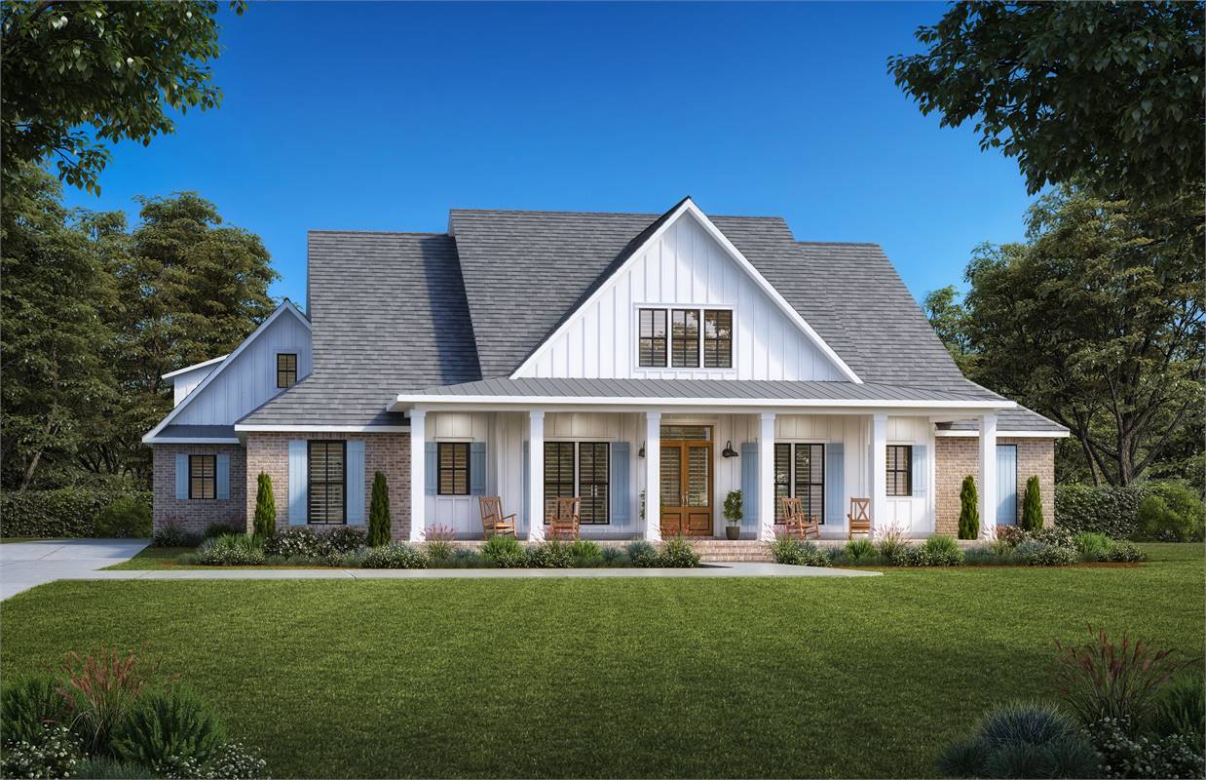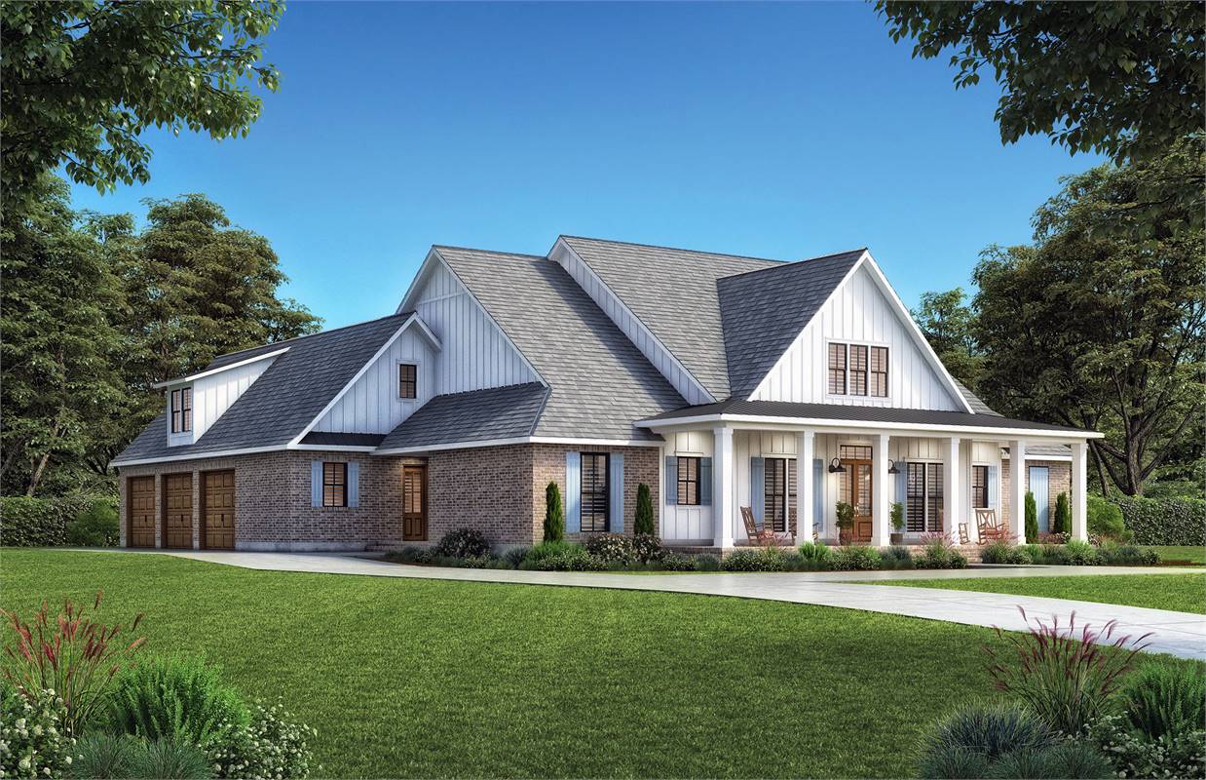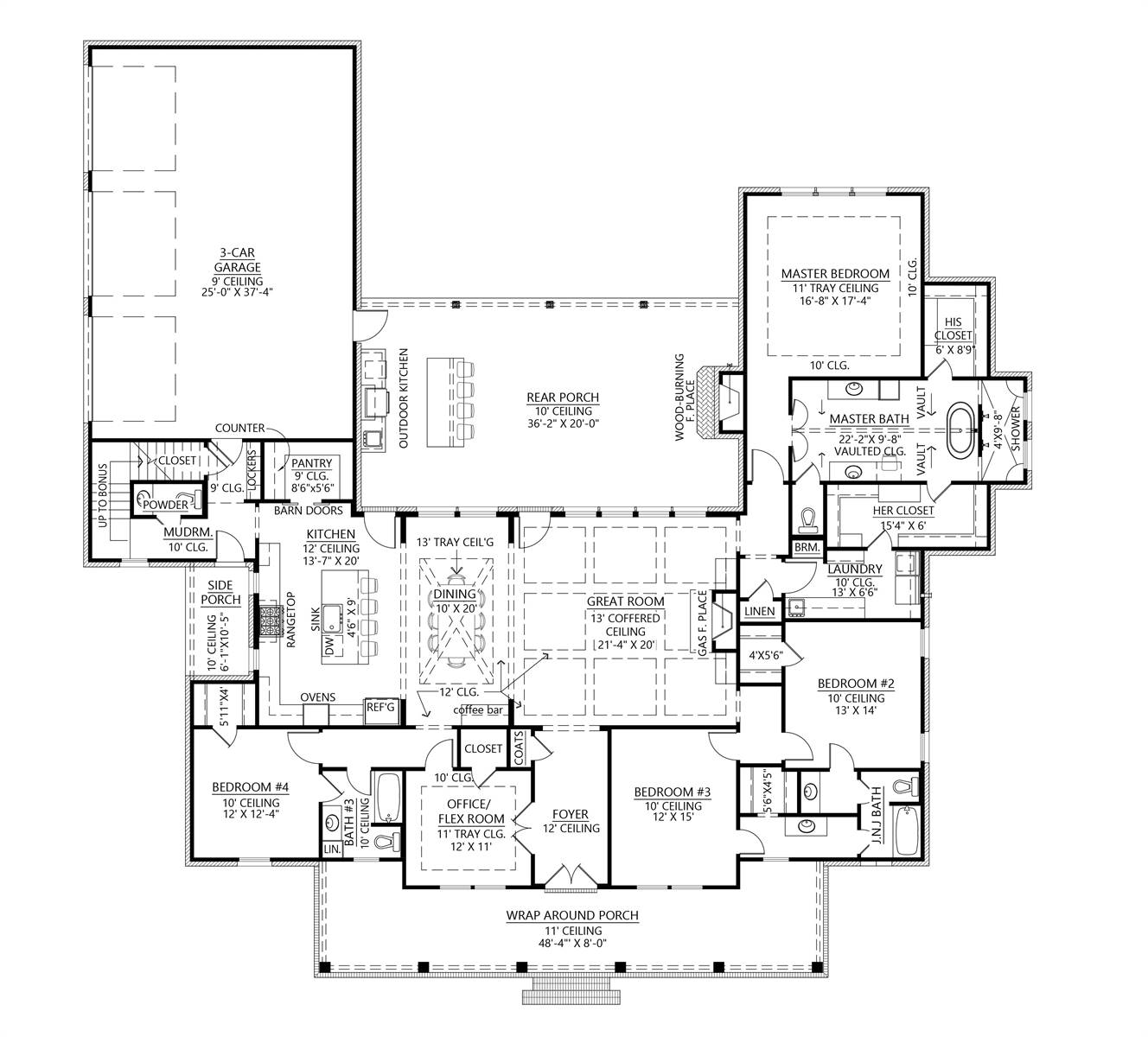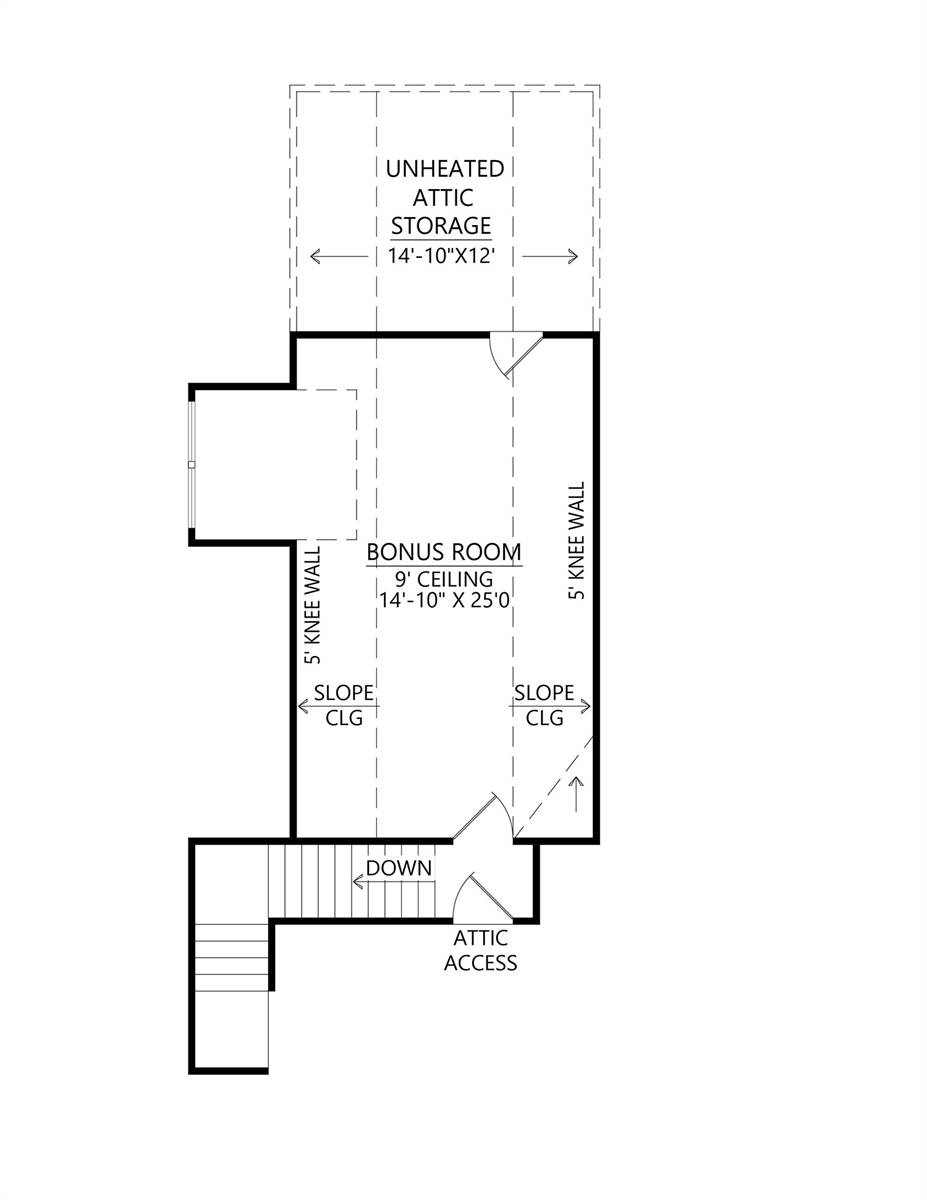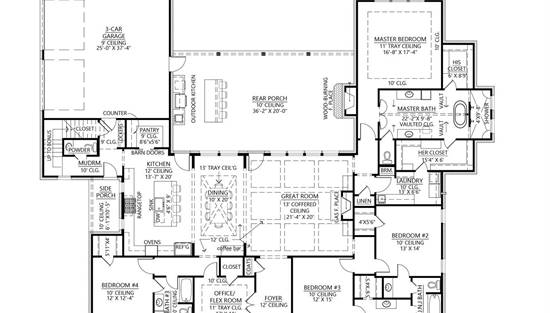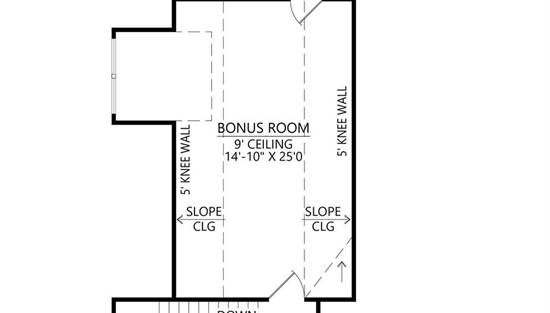- Plan Details
- |
- |
- Print Plan
- |
- Modify Plan
- |
- Reverse Plan
- |
- Cost-to-Build
- |
- View 3D
- |
- Advanced Search
About House Plan 5005:
House plan 5005 is a 4/5 bedroom, 3.5 bathroom, 3,449 square foot plan. The kitchen is open to the great room and dining room providing great space for entertaining guests. A large island provides additional meal prep and seating areas. The master suite is on the main level with a beautiful garden tub, separate shower, double vanity sink area, and his/her walk-in closet. A covered front porch is a perfect place to enjoy morning coffee, then in the afternoon head towards the rear porch to enjoy a summer BBQ with the outdoor kitchen. The 3 car garage is perfect for vehicles and the extra storage you need. This beautiful farmhouse plan is perfect for any family.
Plan Details
Key Features
Attached
Bonus Room
Covered Rear Porch
Dining Room
Double Vanity Sink
Fireplace
Foyer
Great Room
His and Hers Primary Closets
Home Office
Kitchen Island
Laundry 1st Fl
L-Shaped
Primary Bdrm Main Floor
Open Floor Plan
Outdoor Kitchen
Peninsula / Eating Bar
Rear-entry
Separate Tub and Shower
Side-entry
Storage Space
Unfinished Space
Vaulted Ceilings
Walk-in Pantry
Wraparound Porch
Build Beautiful With Our Trusted Brands
Our Guarantees
- Only the highest quality plans
- Int’l Residential Code Compliant
- Full structural details on all plans
- Best plan price guarantee
- Free modification Estimates
- Builder-ready construction drawings
- Expert advice from leading designers
- PDFs NOW!™ plans in minutes
- 100% satisfaction guarantee
- Free Home Building Organizer
.png)

