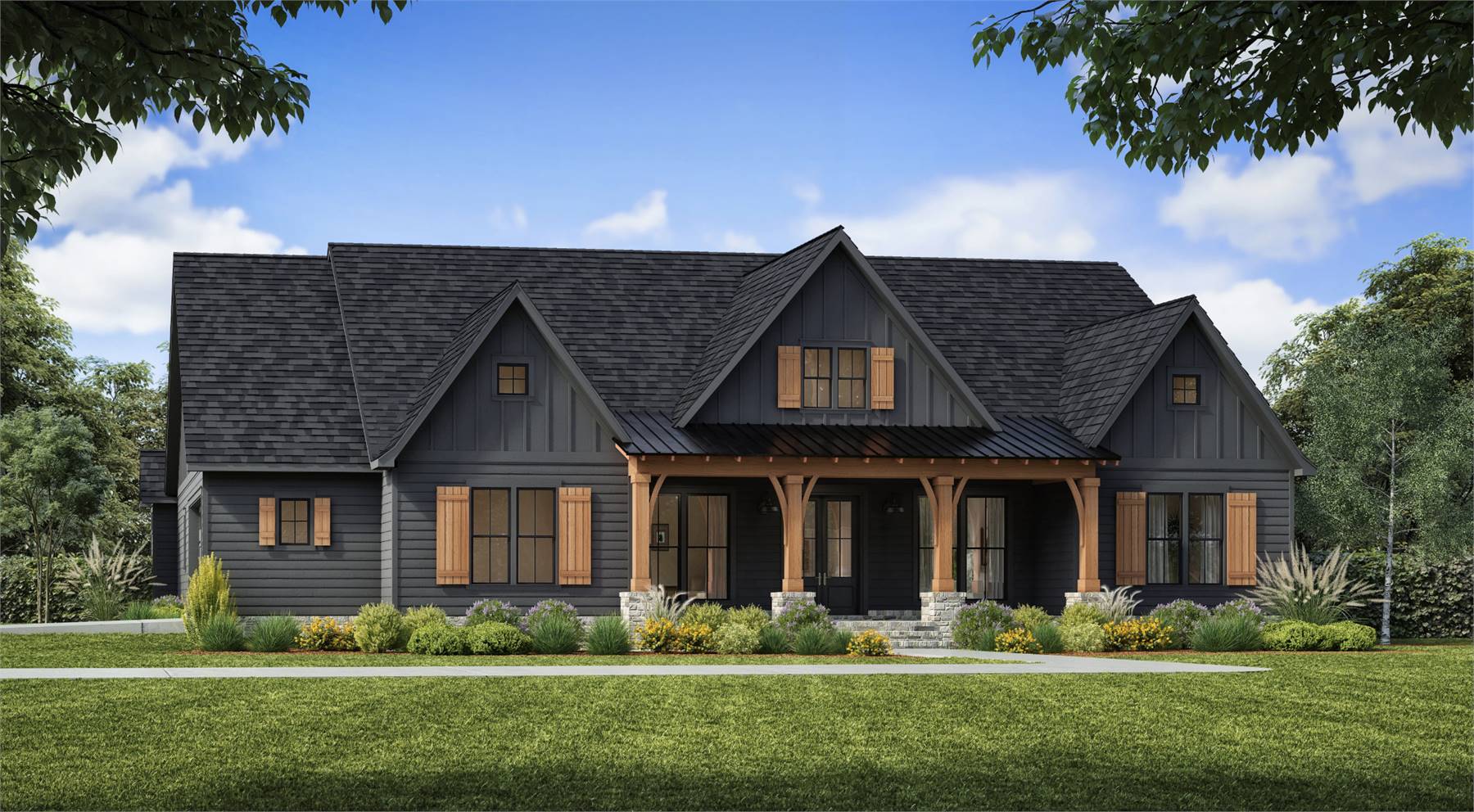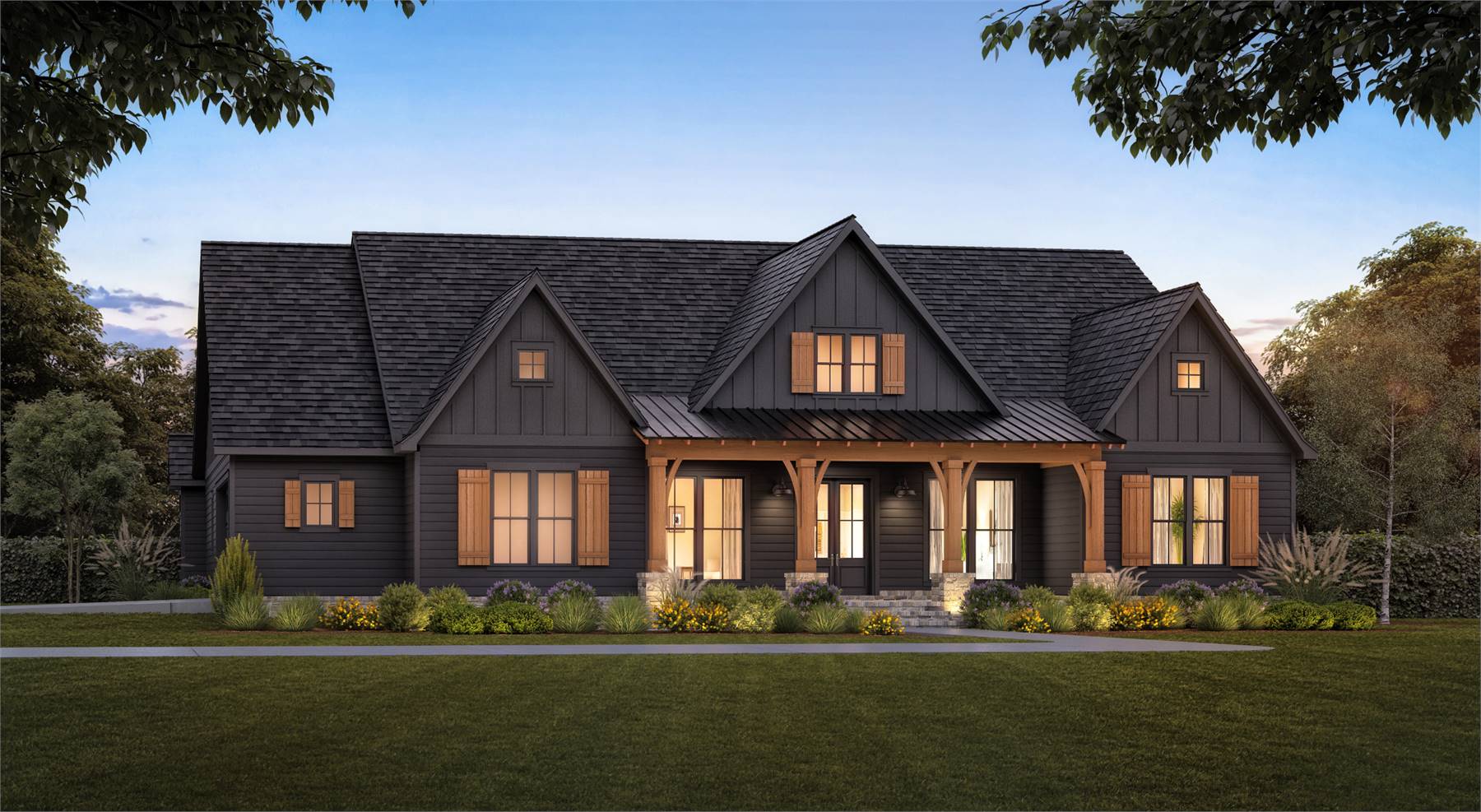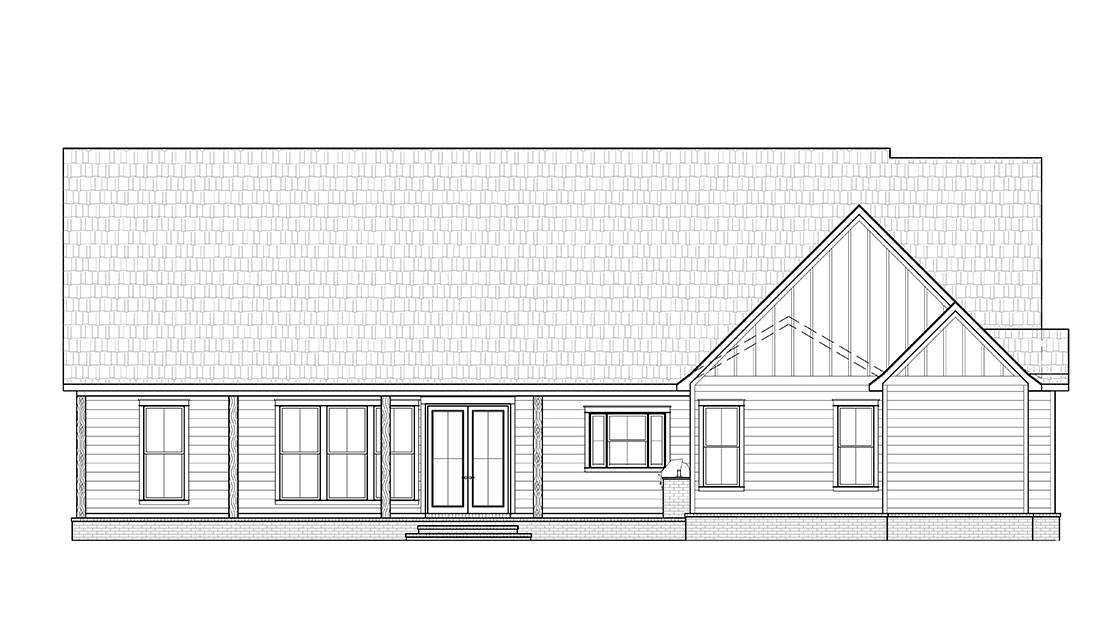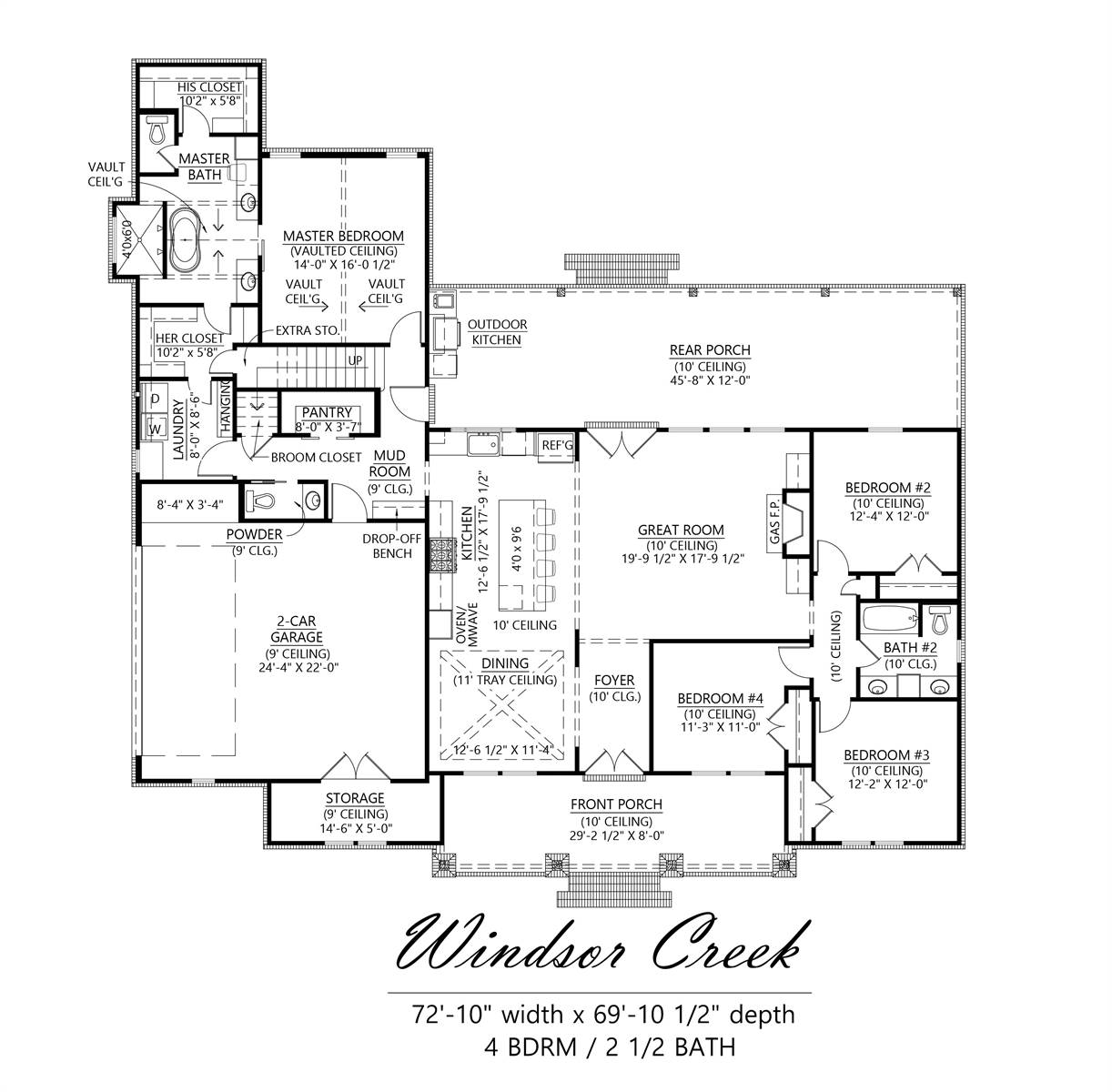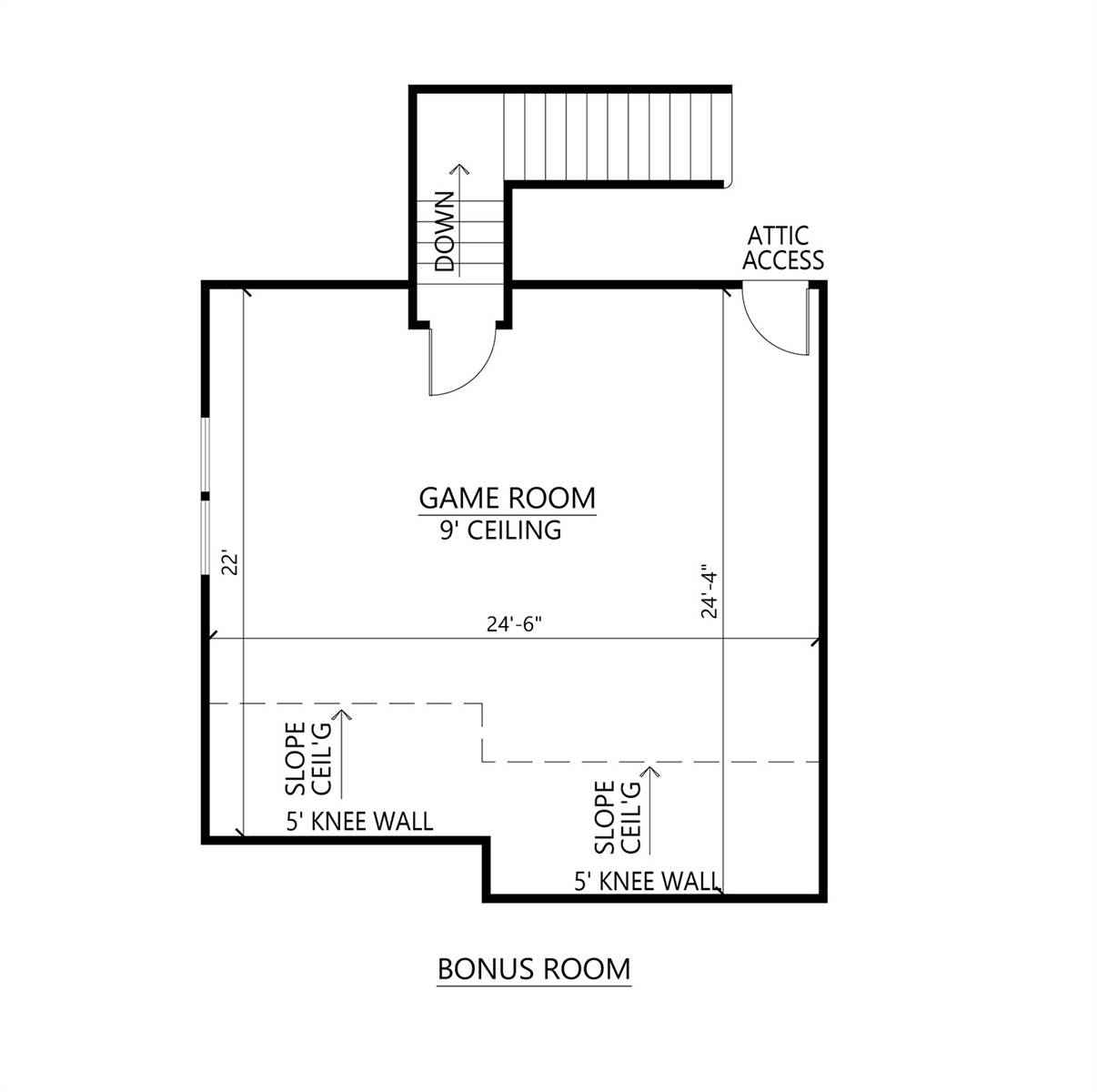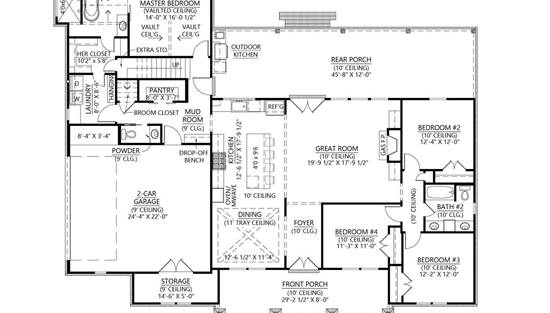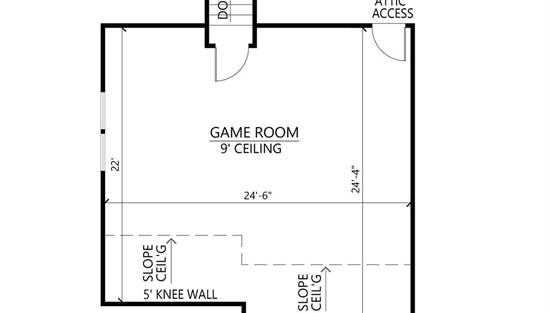- Plan Details
- |
- |
- Print Plan
- |
- Modify Plan
- |
- Reverse Plan
- |
- Cost-to-Build
- |
- View 3D
- |
- Advanced Search
About House Plan 5006:
House plan 5006 is an amazing 2,928 square foot country farmhouse that has plenty of style and charm. The exterior of the house features a distinct siding and a large front porch with pillars to make it more inviting. When you enter this home, you're instantly greeted by a foyer that takes you to the great room, the focal point of the home. The kitchen is conveniently located close to the great room and is open to it, making it a great place for entertaining. The master suite is also located on this level and comes complete with a luxurious bath that has both a tub and a shower stall. A second and third bedroom with its own bathroom is on this floor as well. The rear porch and outdoor kitchen allow you to enjoy the outdoors all year long.
Plan Details
Key Features
Attached
Bonus Room
Covered Front Porch
Covered Rear Porch
Dining Room
Double Vanity Sink
Family Room
Fireplace
Foyer
Great Room
His and Hers Primary Closets
Kitchen Island
Laundry 1st Fl
Library/Media Rm
L-Shaped
Primary Bdrm Main Floor
Mud Room
Outdoor Kitchen
Outdoor Living Space
Pantry
Peninsula / Eating Bar
Rec Room
Separate Tub and Shower
Side-entry
Storage Space
Unfinished Space
Vaulted Ceilings
Vaulted Primary
Walk-in Closet
Build Beautiful With Our Trusted Brands
Our Guarantees
- Only the highest quality plans
- Int’l Residential Code Compliant
- Full structural details on all plans
- Best plan price guarantee
- Free modification Estimates
- Builder-ready construction drawings
- Expert advice from leading designers
- PDFs NOW!™ plans in minutes
- 100% satisfaction guarantee
- Free Home Building Organizer
