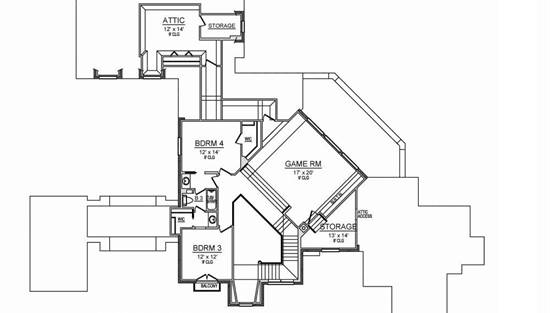- Plan Details
- |
- |
- Print Plan
- |
- Modify Plan
- |
- Reverse Plan
- |
- Cost-to-Build
- |
- View 3D
- |
- Advanced Search
About House Plan 5012:
Everything about this grand home makes a statement. A sweeping footprint makes this plan the perfect highlight to any neighborhood. With its striking styles and unique flair, this design is one you won't soon forget. Yet despite these luxurious features, this home is actually quite sensible. With 3,937 square feet of living space, the 4 bedroom layout is perfect for a new or growing family who wants space to stretch out and enjoy themselves. Enter the home either via the grand foyer or through the iron gate that gives way to your private motor court and 2 separate attached garages. In fact, the rear garage even has a private guest suite attached, complete with its own entrance. Meanwhile the foyer is flanked on one side by a private study and on the other by the grand staircase. You'll immediately notice the 2-story window that floods the staircase and great room in stunning natural light. Beyond the great room is the island kitchen and formal dining area, as well as a covered patio out back. And nearby is access to the owner's suite, a relaxing oasis complete with a dual vanity spa bath and separate his and hers walk-in closets. Finally, the second floor offers the other bedrooms along with a game room and tons of accessible attic space and storage.
Plan Details
Key Features
2 Story Volume
Attached
Breezeway
Courtyard/Motorcourt Entry
Dining Room
Family Room
Fireplace
Formal LR
Foyer
Front-entry
Great Room
His and Hers Primary Closets
Home Office
Kitchen Island
Laundry 1st Fl
Loft / Balcony
Primary Bdrm Main Floor
Open Floor Plan
Outdoor Living Space
Pantry
Peninsula / Eating Bar
Rear Porch
Rear-entry
Rec Room
Separate Tub and Shower
Storage Space
Walk-in Closet
Walk-in Pantry
Build Beautiful With Our Trusted Brands
Our Guarantees
- Only the highest quality plans
- Int’l Residential Code Compliant
- Full structural details on all plans
- Best plan price guarantee
- Free modification Estimates
- Builder-ready construction drawings
- Expert advice from leading designers
- PDFs NOW!™ plans in minutes
- 100% satisfaction guarantee
- Free Home Building Organizer
.jpg)
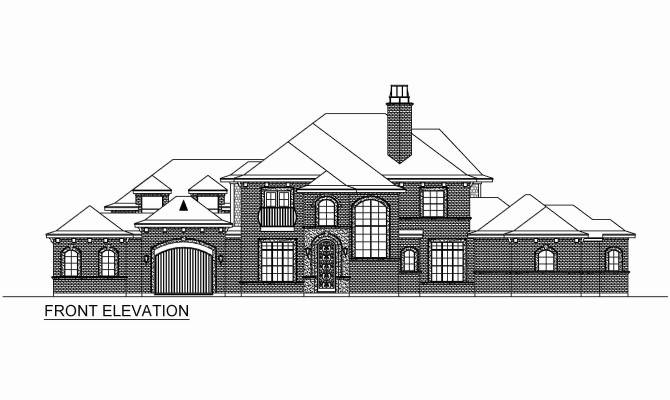
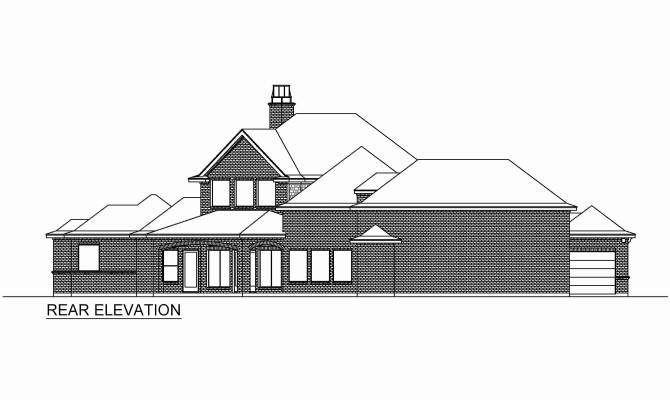
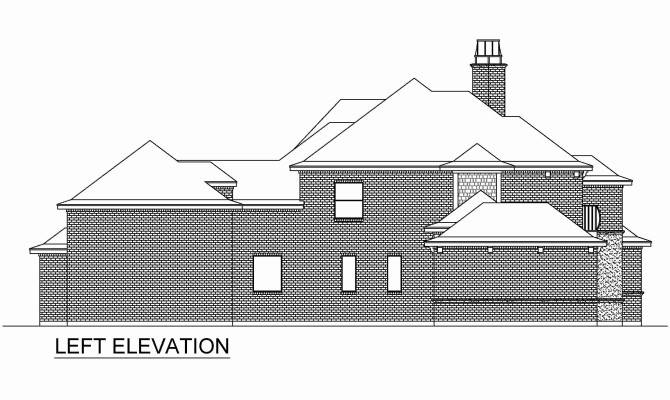
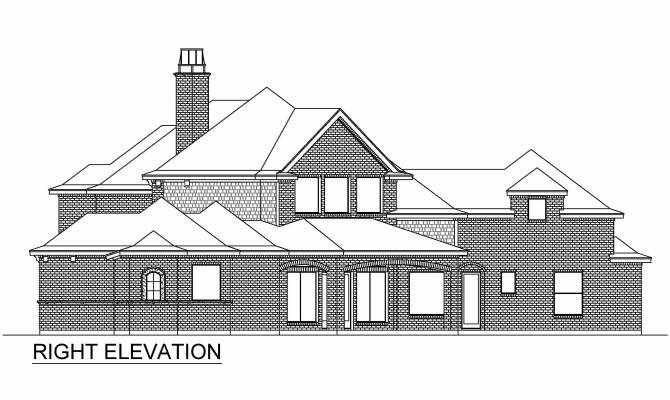
.jpg)
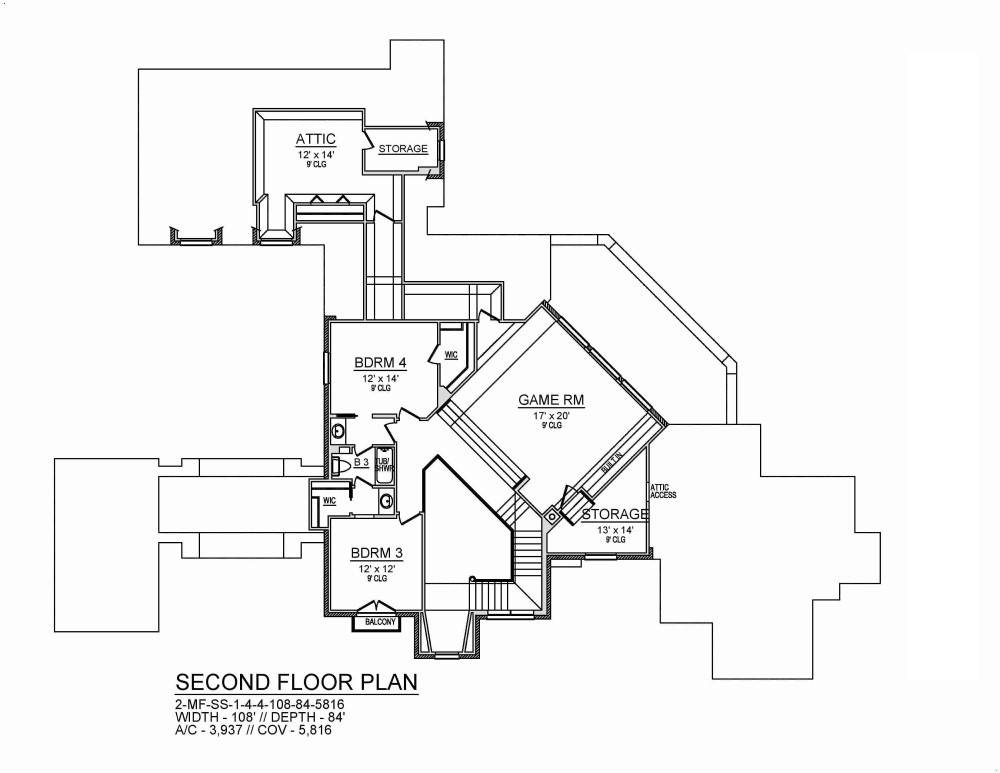
_m.jpg)
