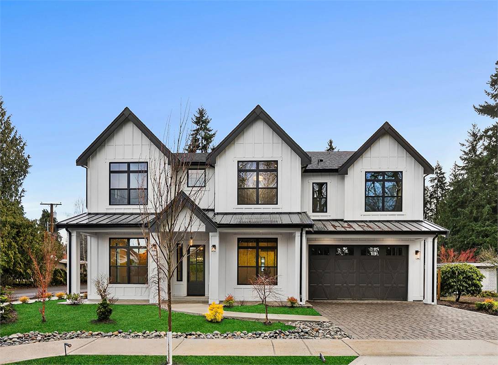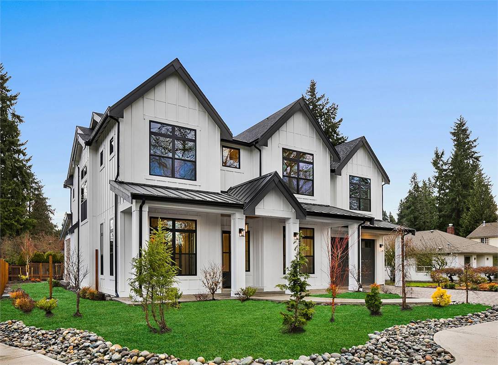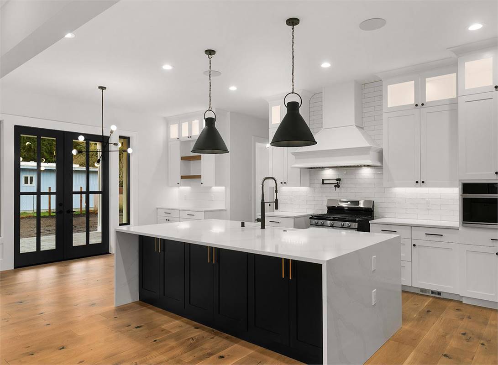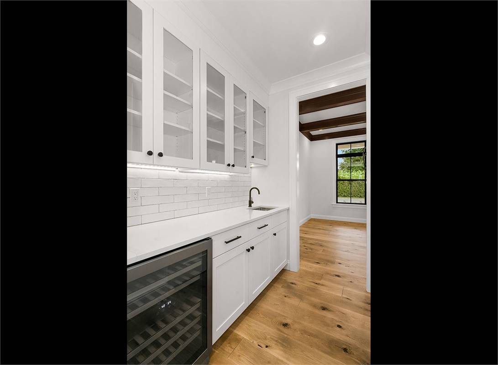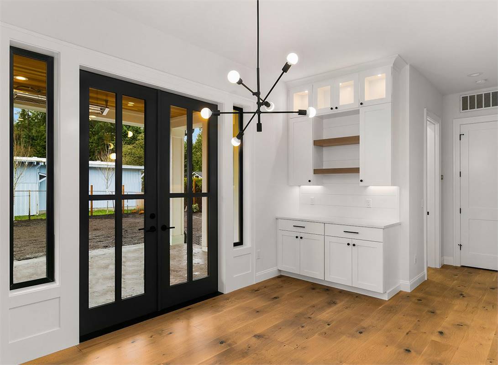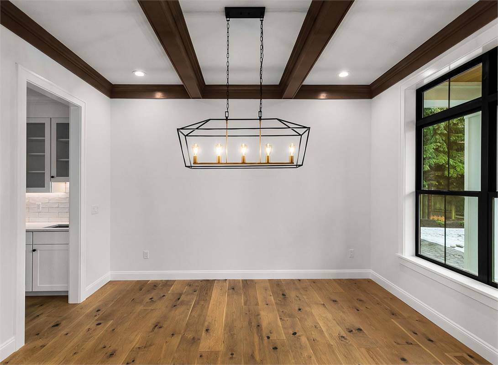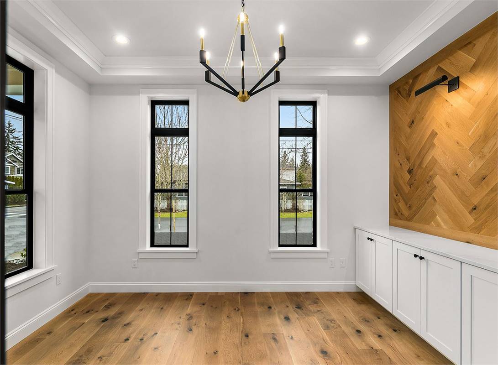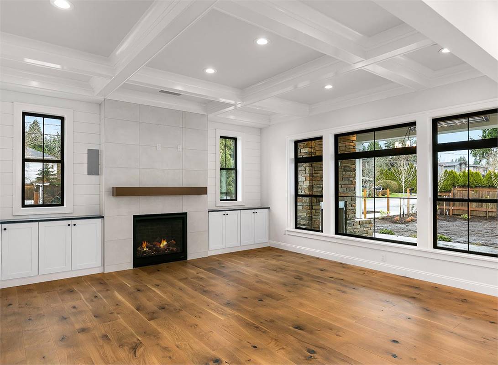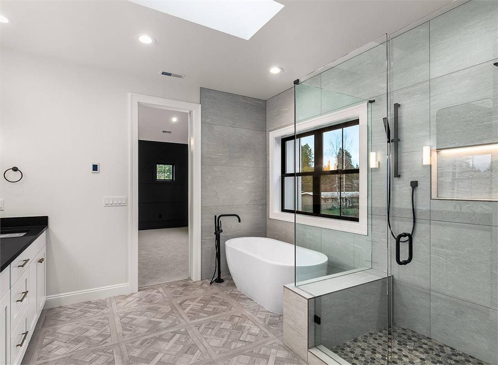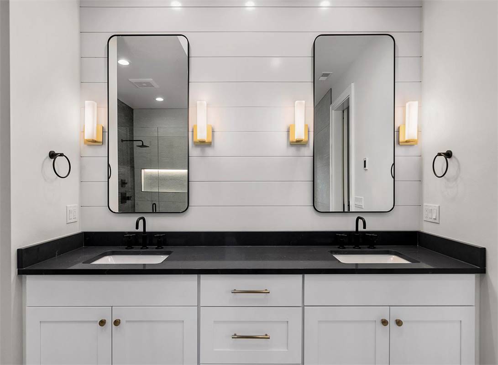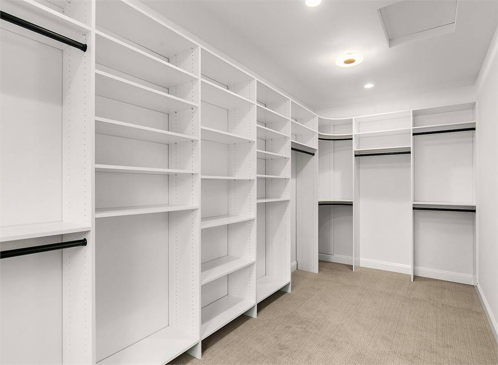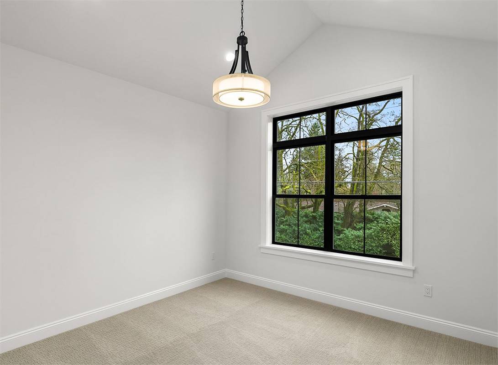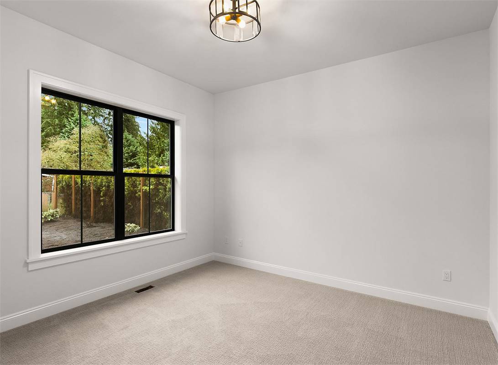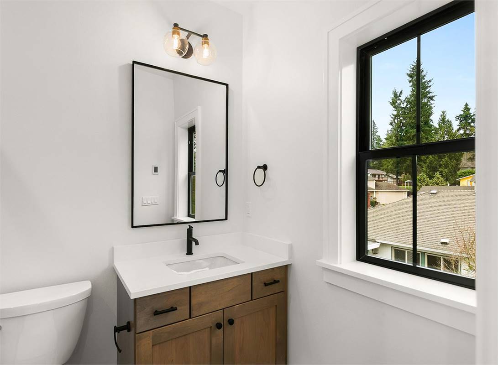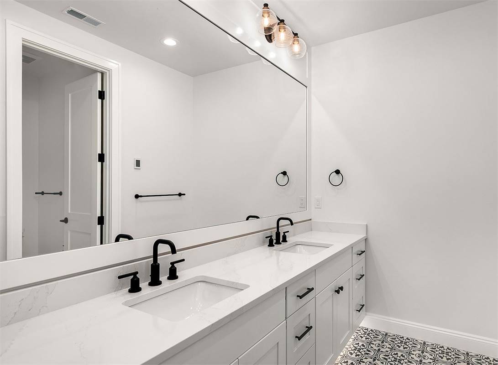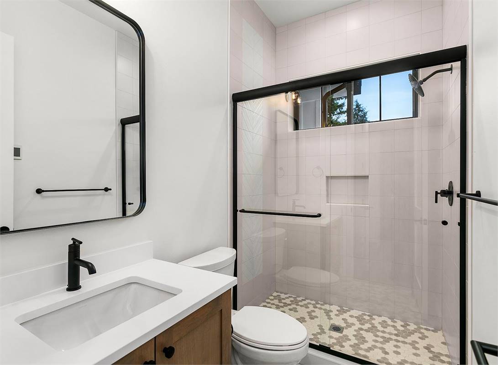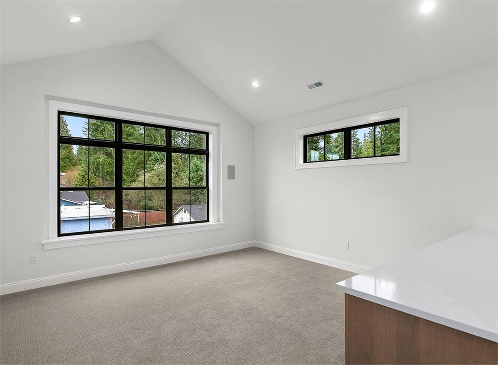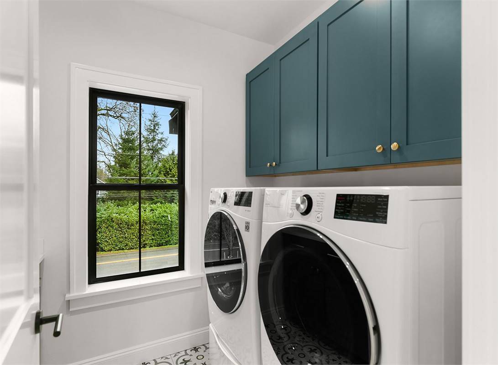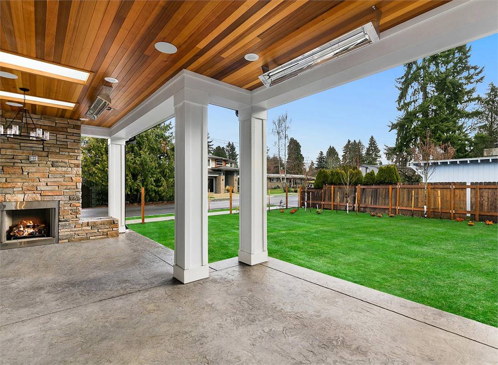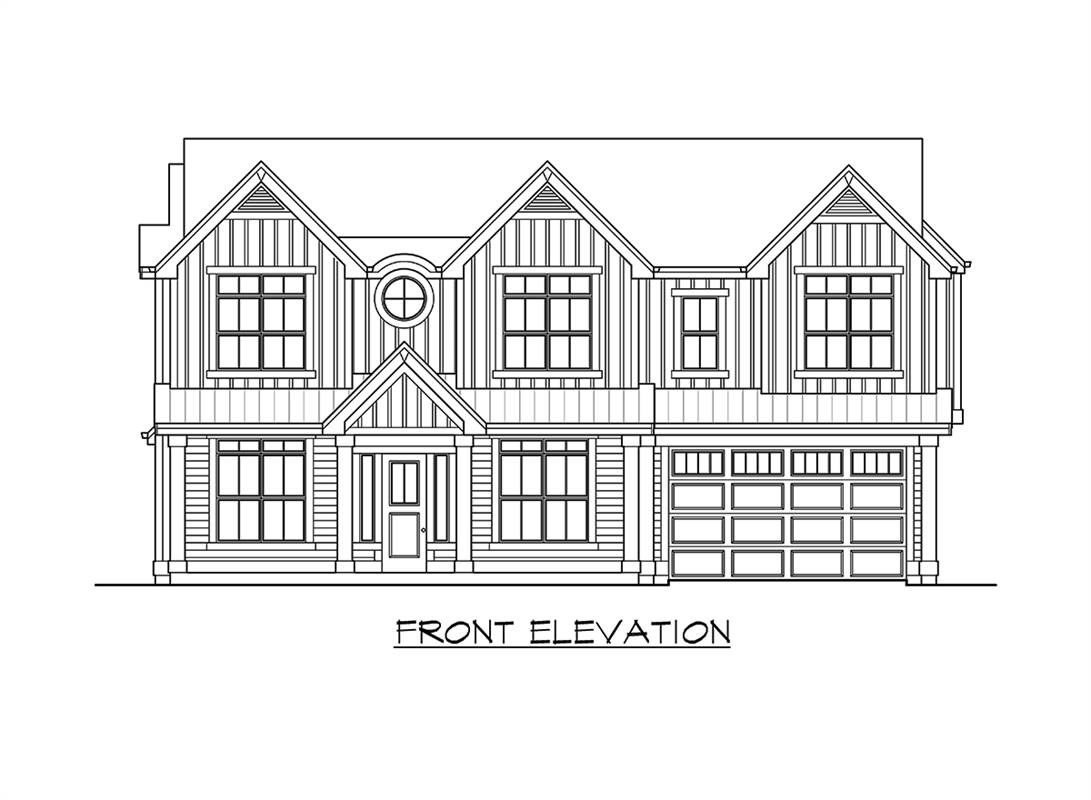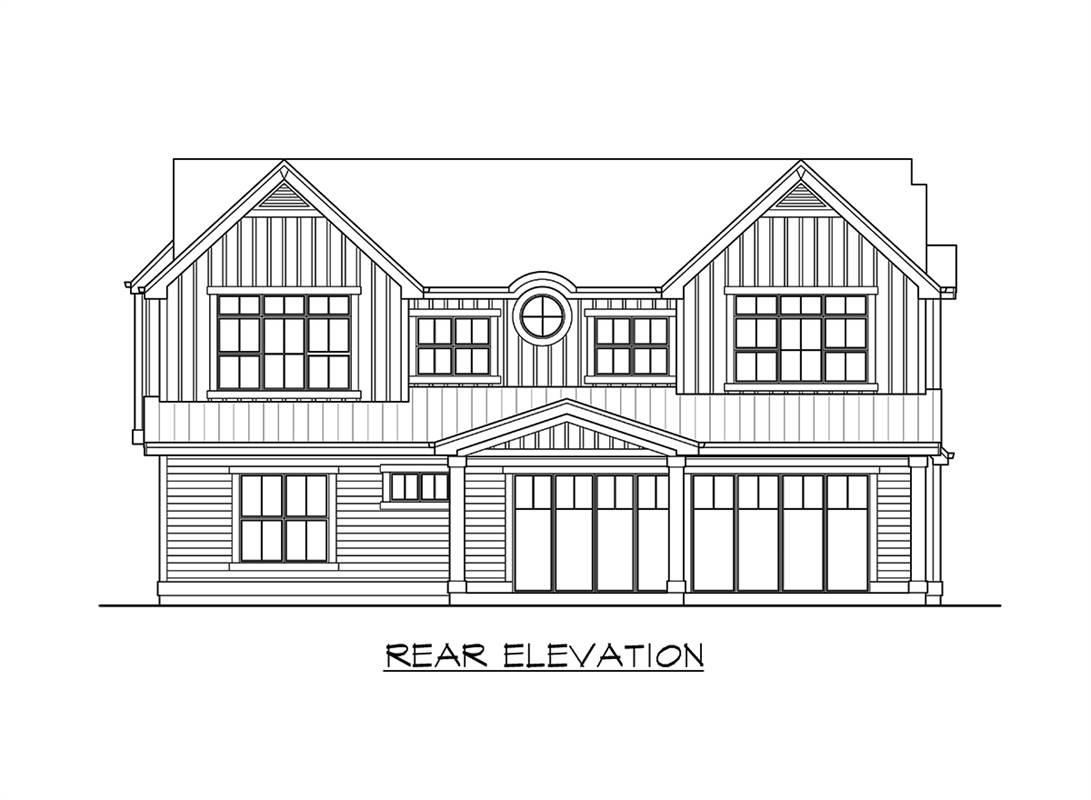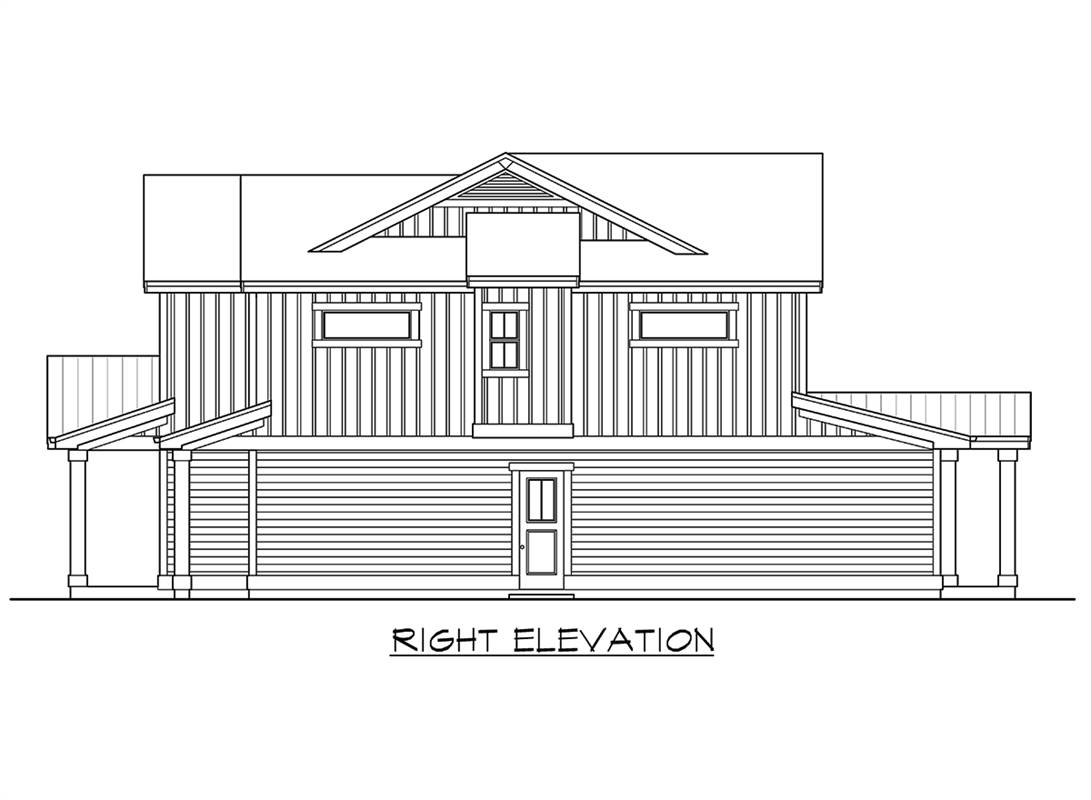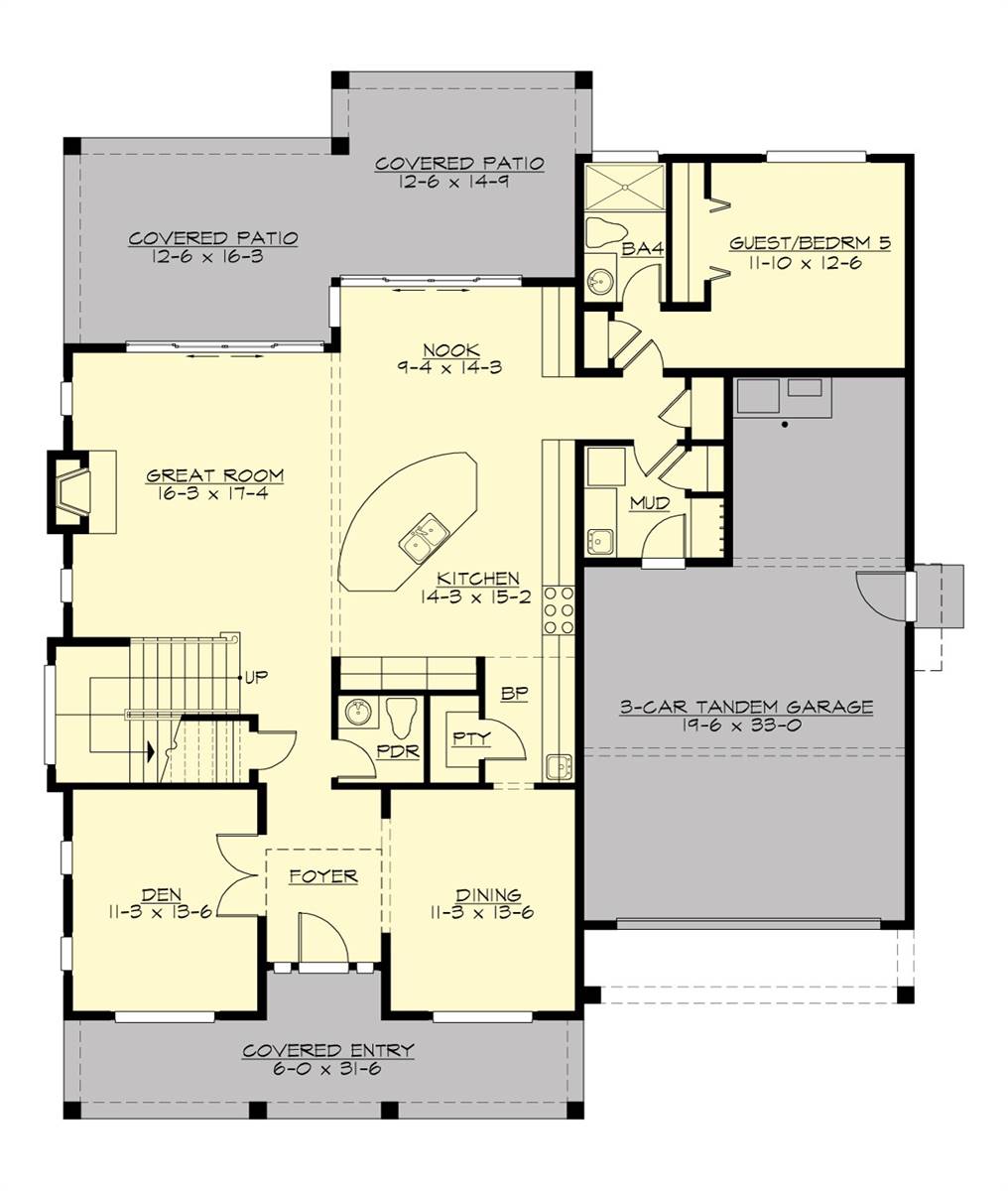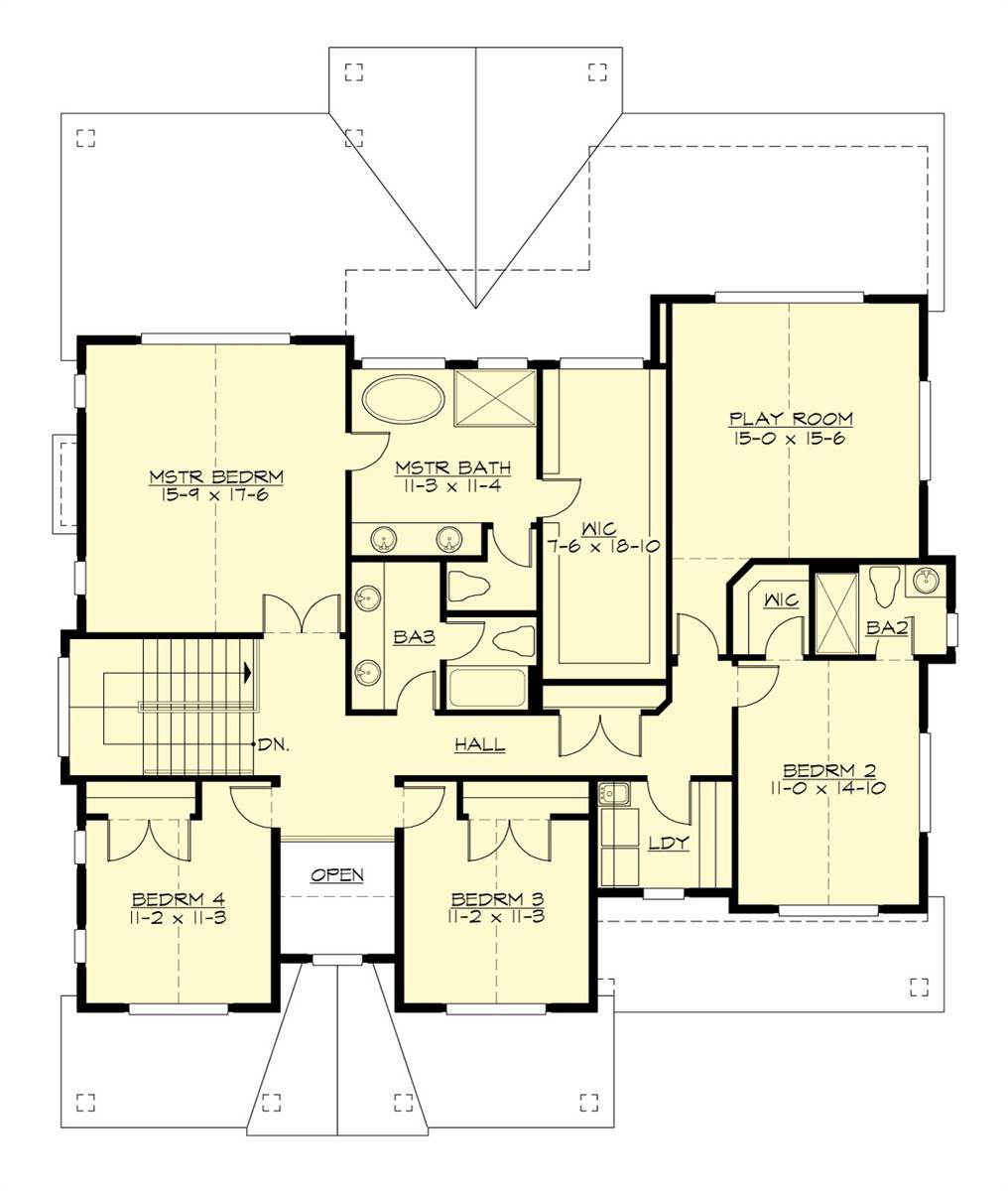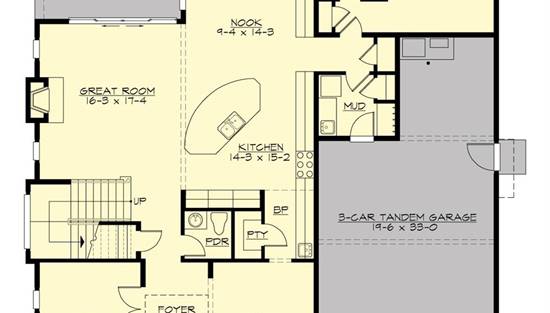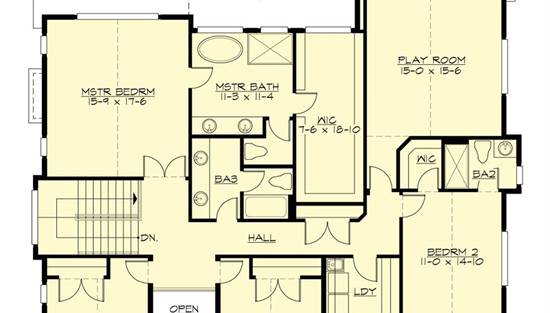- Plan Details
- |
- |
- Print Plan
- |
- Modify Plan
- |
- Reverse Plan
- |
- Cost-to-Build
- |
- View 3D
- |
- Advanced Search
About House Plan 5024:
What a lovely farmhouse house plan! With 3,571 square feet of living space, this may be the plan for you and your family. This two-story has a glowing entryway with columns and includes five bedrooms, four and a half baths. The living room and classic dining room flow together in this home plan, which is great for entertaining. The already spacious kitchen has access to a butler's pantry as well. Aside from already being a sizable home design, it includes a master suite with a soaking in the tub, a separate shower, and double vanity. Lastly, you can can enjoy extra storage in the spacious 3-car tandem garage!
Plan Details
Key Features
Attached
Butler's Pantry
Covered Front Porch
Covered Rear Porch
Dining Room
Double Vanity Sink
Family Room
Fireplace
Foyer
Front-entry
Great Room
Home Office
Kitchen Island
Laundry 2nd Fl
L-Shaped
Primary Bdrm Upstairs
Mud Room
Nook / Breakfast Area
Open Floor Plan
Rec Room
Separate Tub and Shower
Storage Space
Suited for view lot
Tandem
Walk-in Closet
Walk-in Pantry
Build Beautiful With Our Trusted Brands
Our Guarantees
- Only the highest quality plans
- Int’l Residential Code Compliant
- Full structural details on all plans
- Best plan price guarantee
- Free modification Estimates
- Builder-ready construction drawings
- Expert advice from leading designers
- PDFs NOW!™ plans in minutes
- 100% satisfaction guarantee
- Free Home Building Organizer
(3).png)
(6).png)
