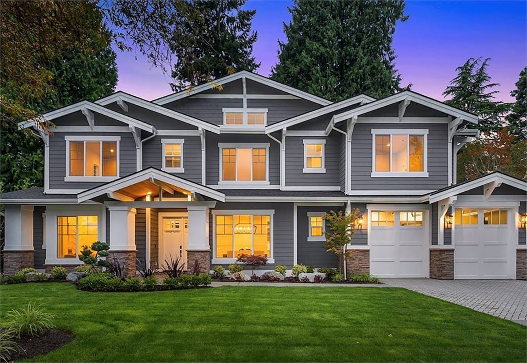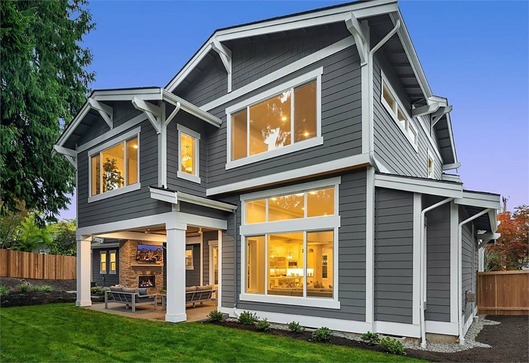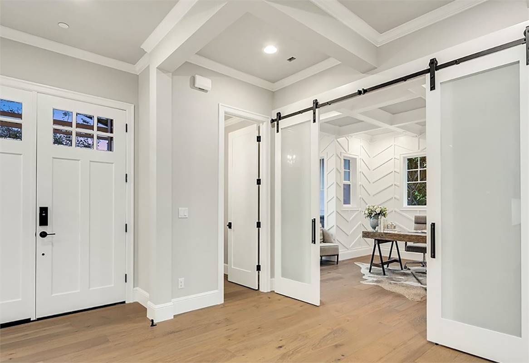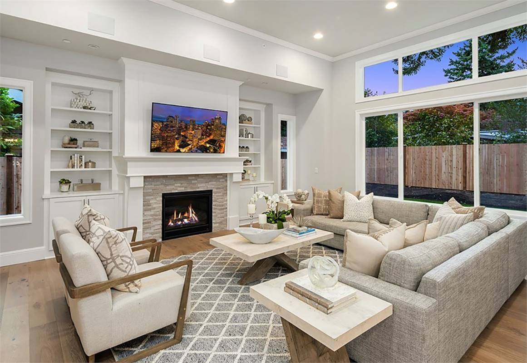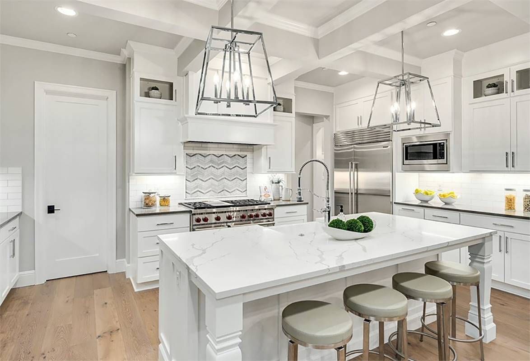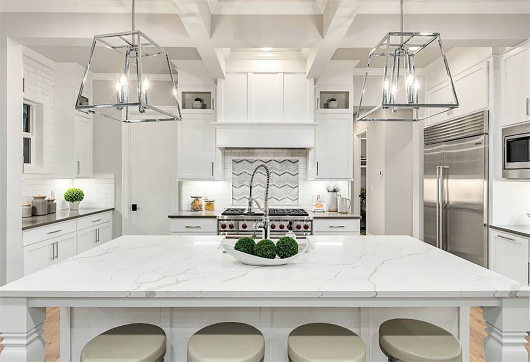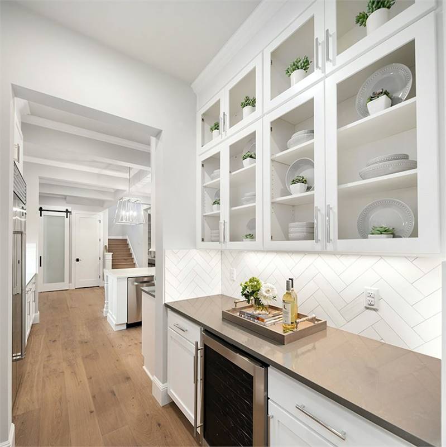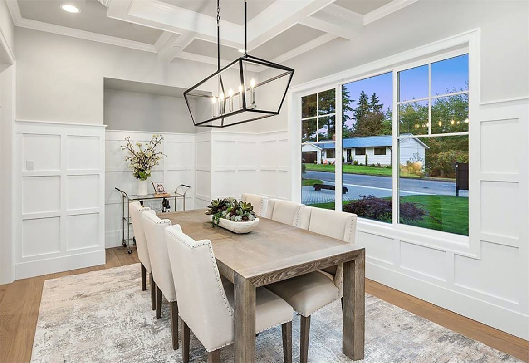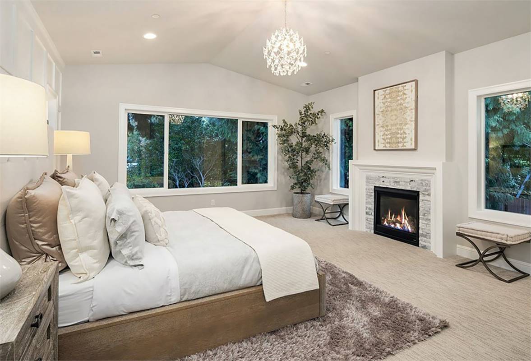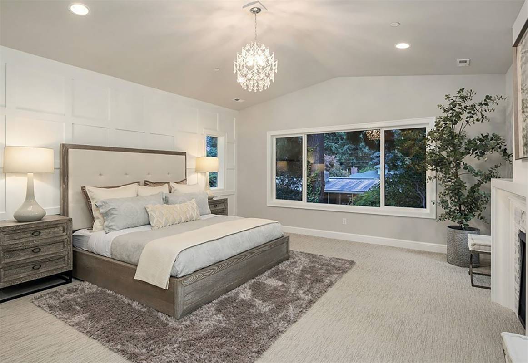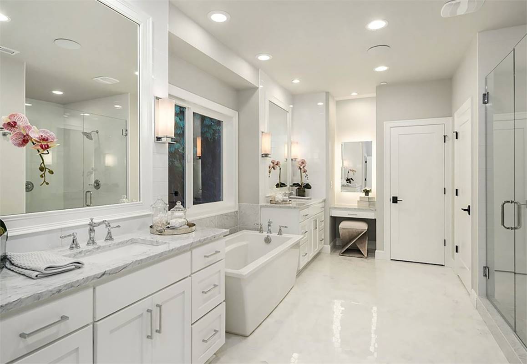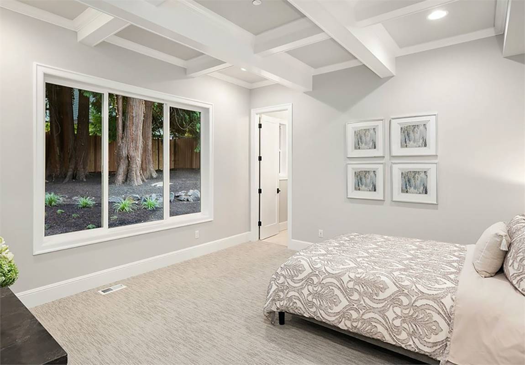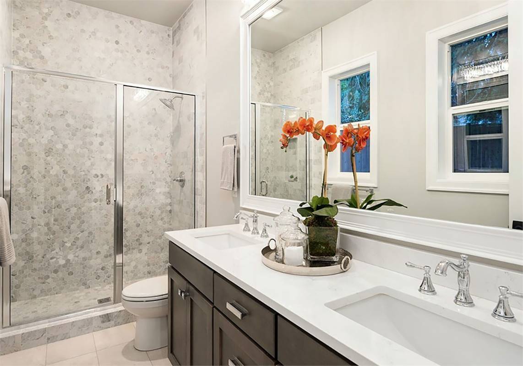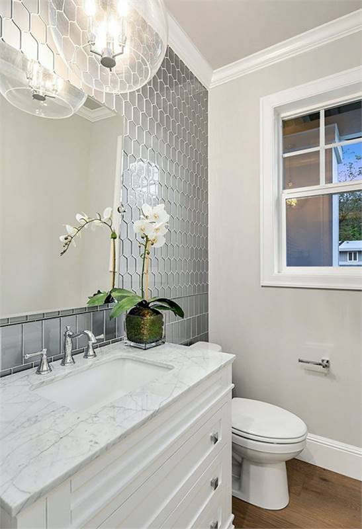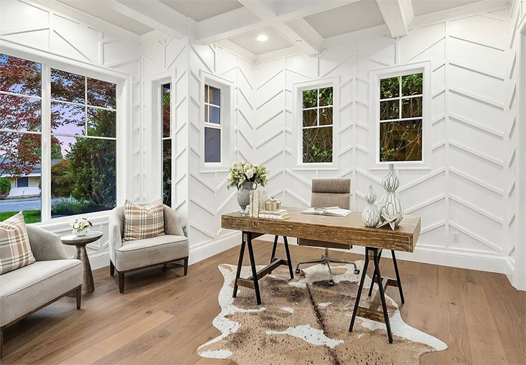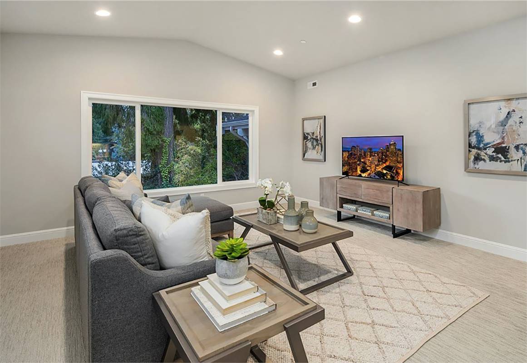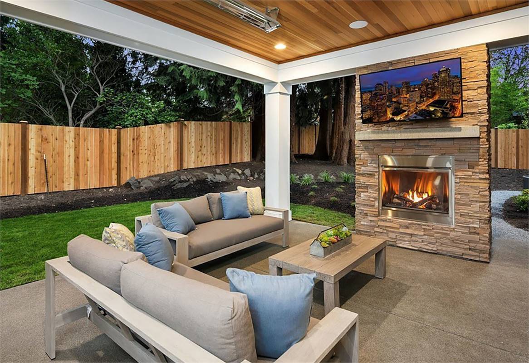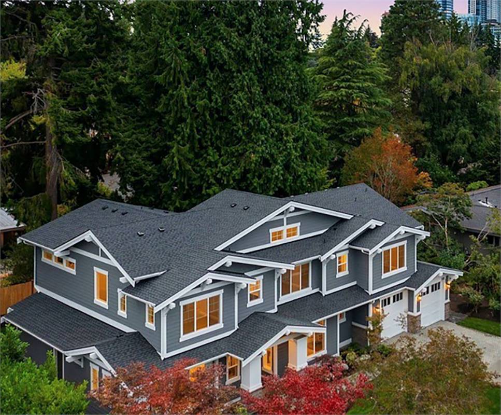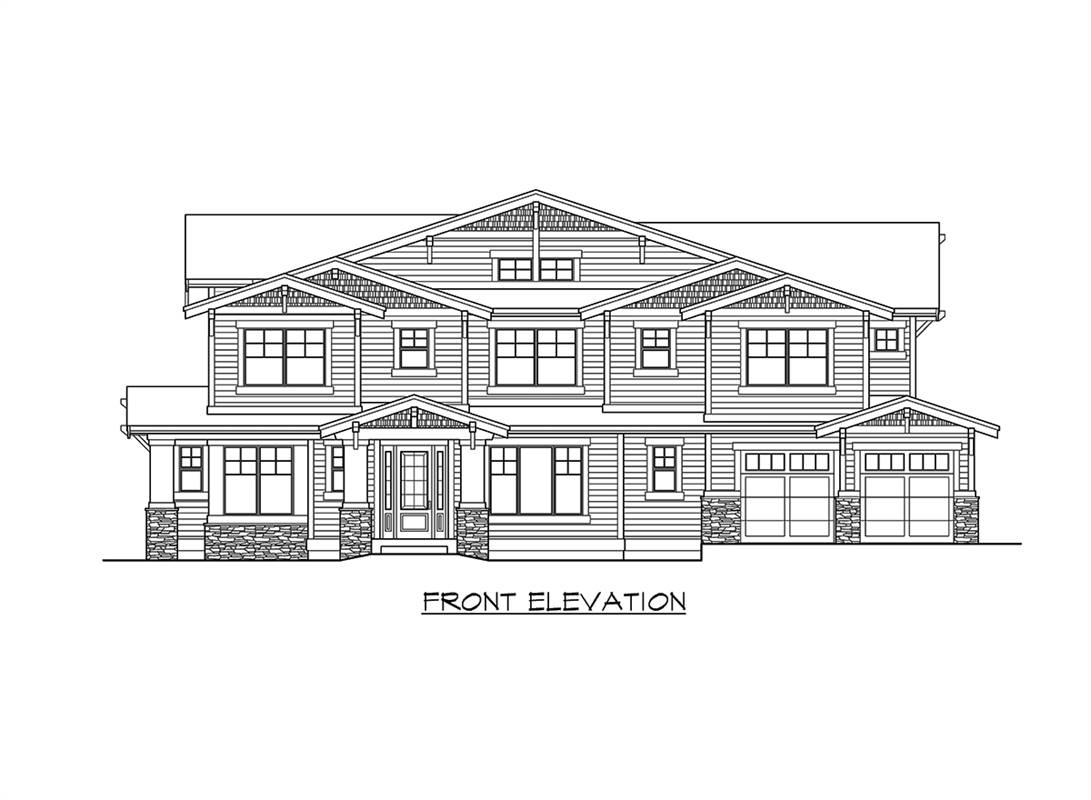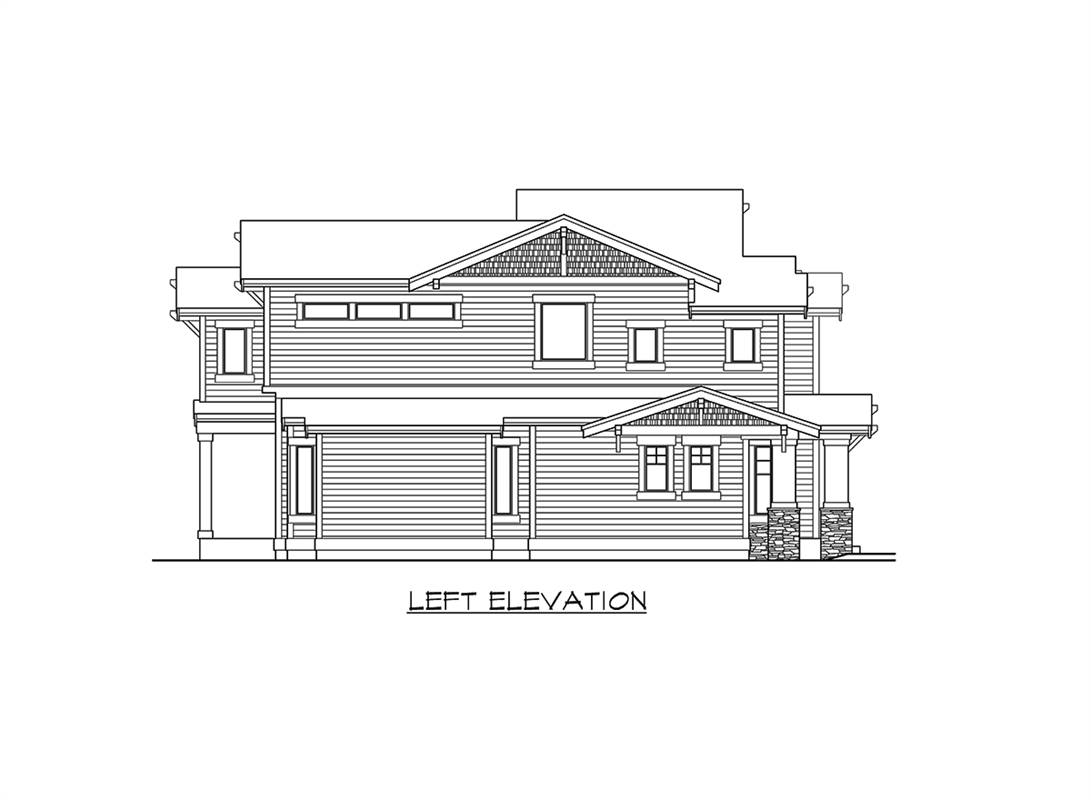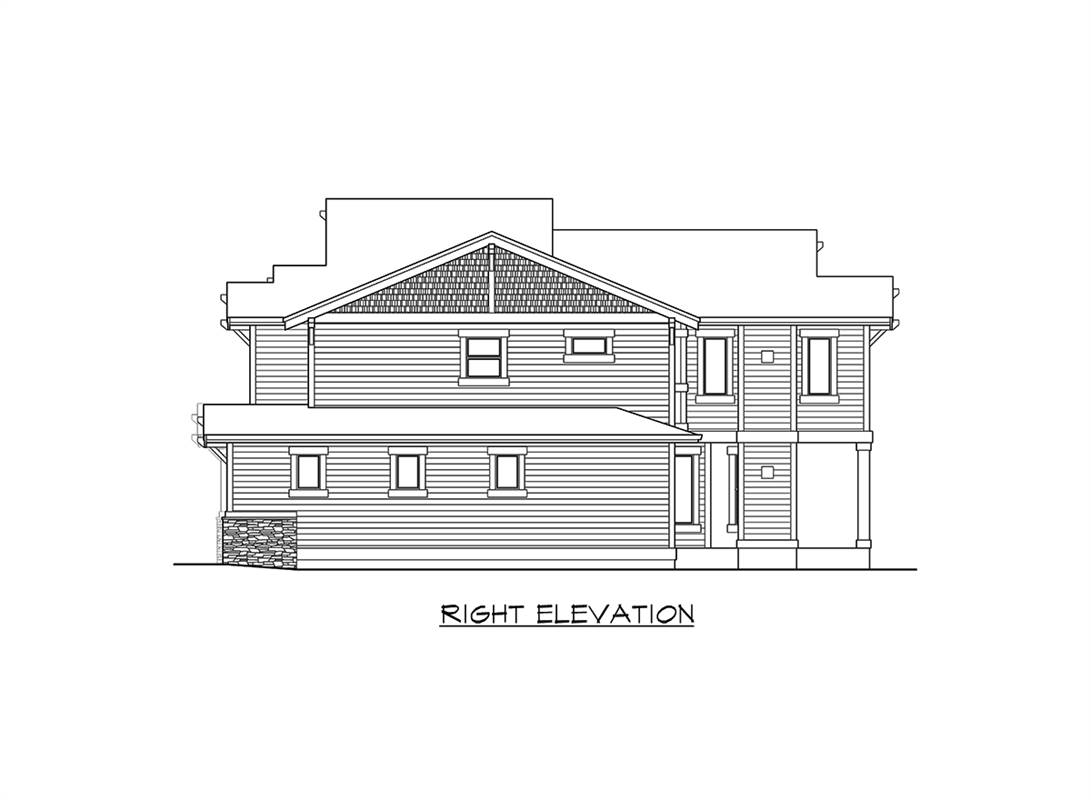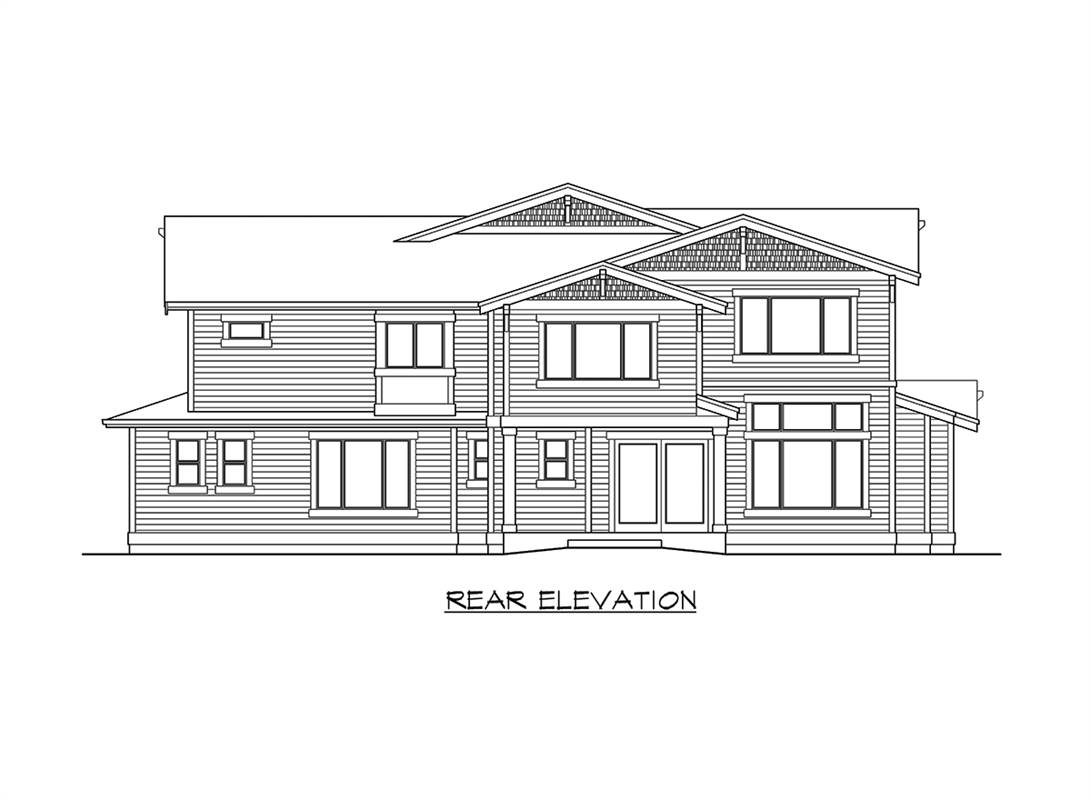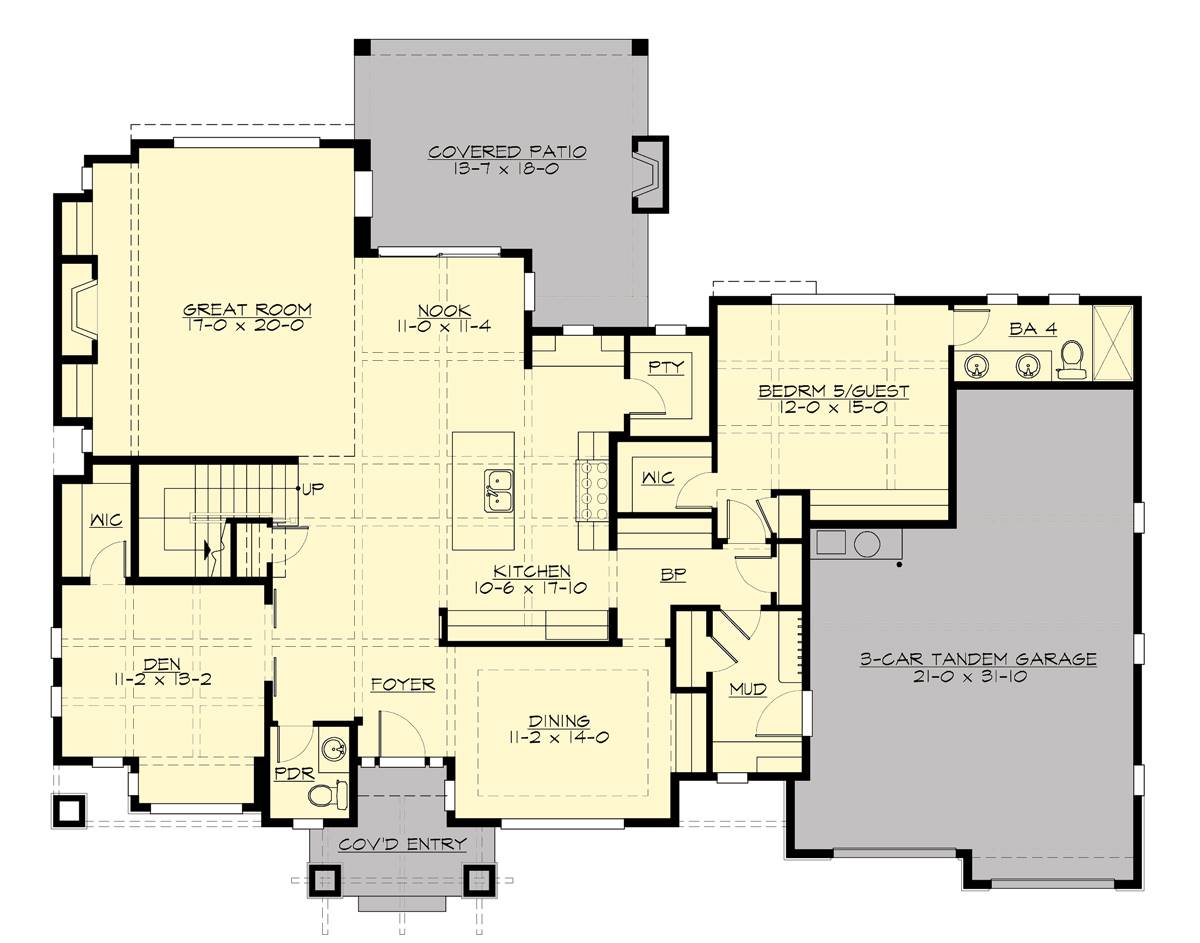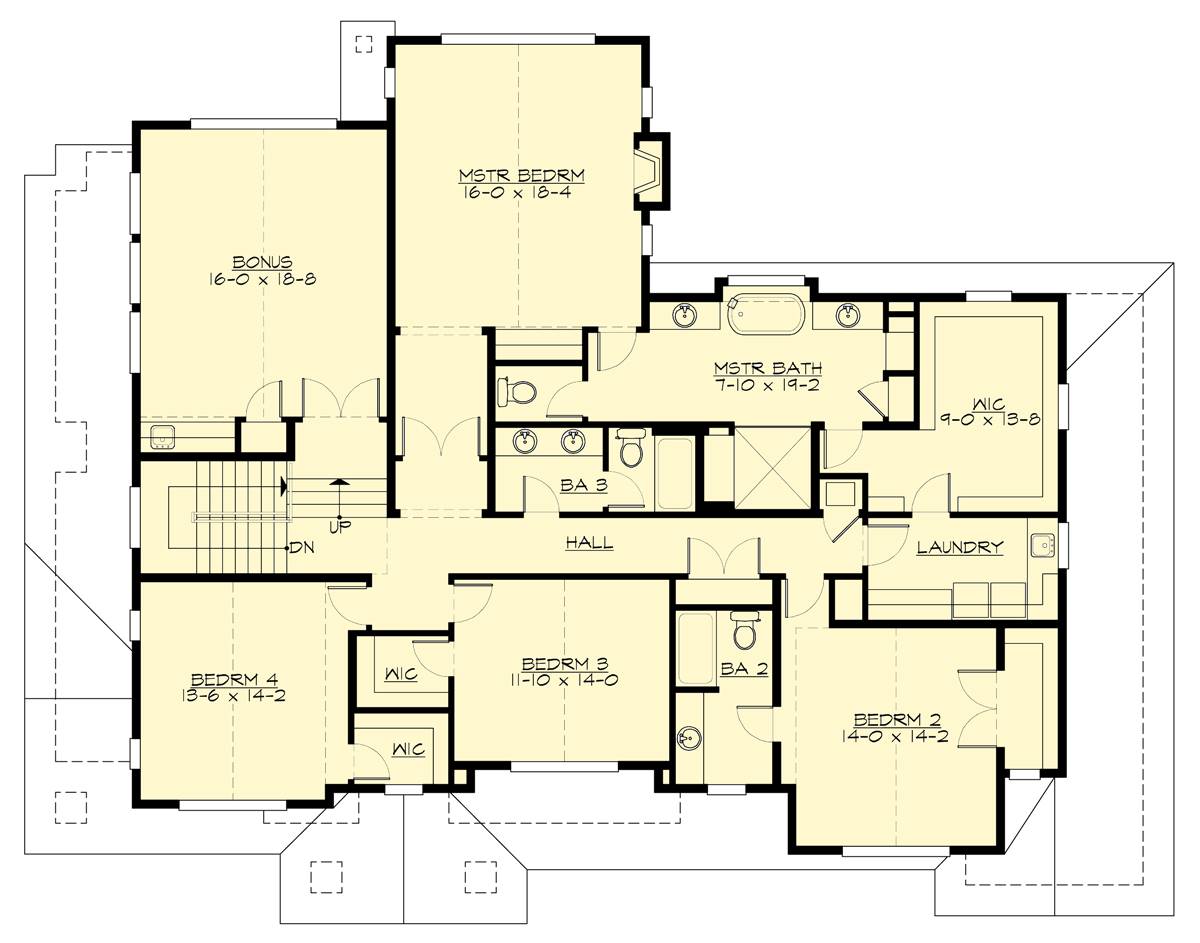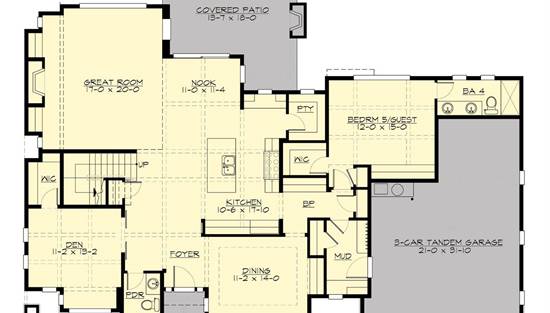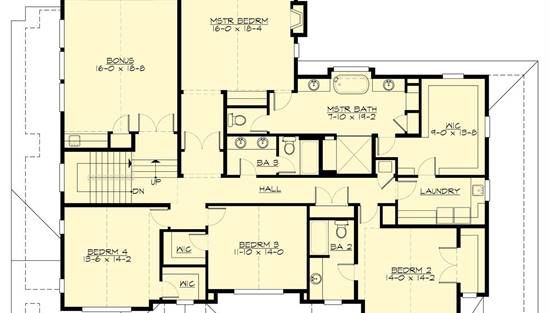- Plan Details
- |
- |
- Print Plan
- |
- Modify Plan
- |
- Reverse Plan
- |
- Cost-to-Build
- |
- View 3D
- |
- Advanced Search
About House Plan 5072:
Welcome to this beautiful and functional five-bedroom Craftsman house plan, that can accommodate a large family. As you walk in through the entrance you'll bump into the foyer and the office space. You'll love the kitchen as it has a gourmet island and a butlers pantry. The home also offers many other bedrooms, a bonus room, a great room, and a dining room. The layout upstairs includes the master bedroom with a huge master bathroom with a soaking tub. This 4,447 square foot home also has a three-car garage and a covered deck with a fireplace.
Plan Details
Key Features
Attached
Bonus Room
Butler's Pantry
Covered Rear Porch
Dining Room
Double Vanity Sink
Family Room
Fireplace
Foyer
Front-entry
Great Room
Home Office
Kitchen Island
Laundry 2nd Fl
Primary Bdrm Upstairs
Nook / Breakfast Area
Open Floor Plan
Separate Tub and Shower
Suited for view lot
Tandem
Unfinished Space
Walk-in Closet
Walk-in Pantry
Build Beautiful With Our Trusted Brands
Our Guarantees
- Only the highest quality plans
- Int’l Residential Code Compliant
- Full structural details on all plans
- Best plan price guarantee
- Free modification Estimates
- Builder-ready construction drawings
- Expert advice from leading designers
- PDFs NOW!™ plans in minutes
- 100% satisfaction guarantee
- Free Home Building Organizer
