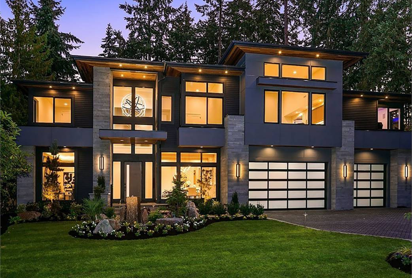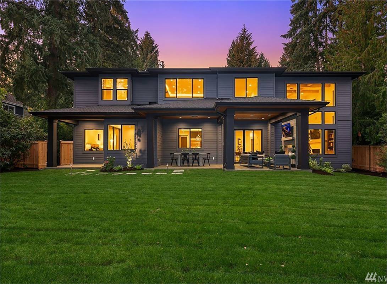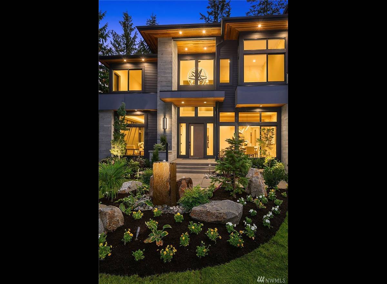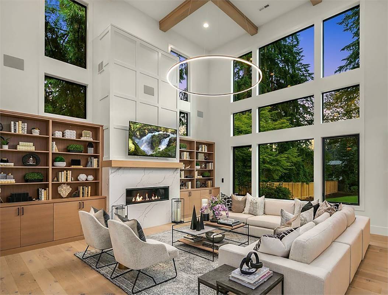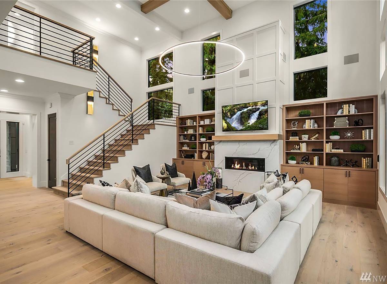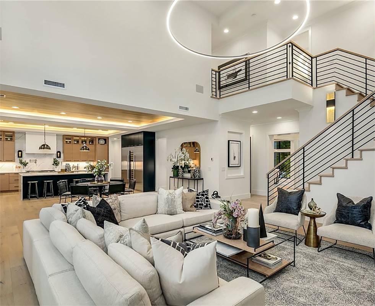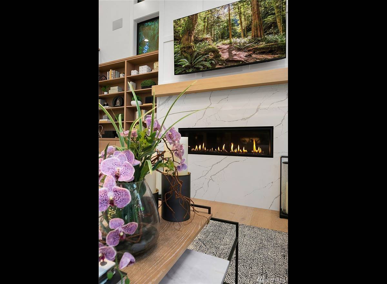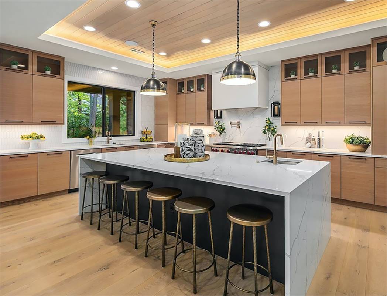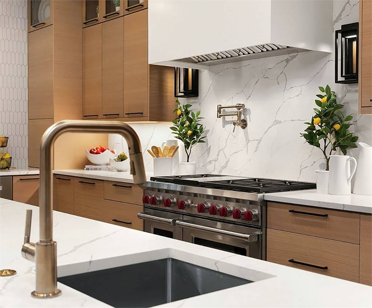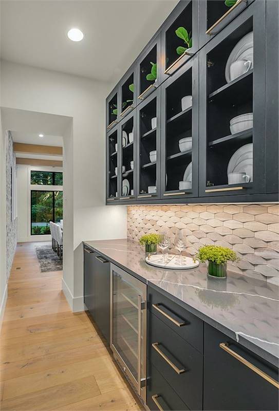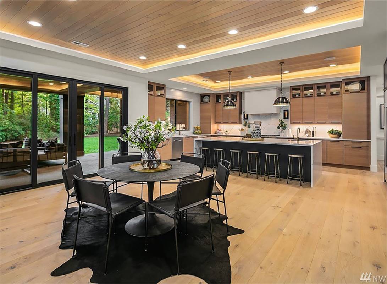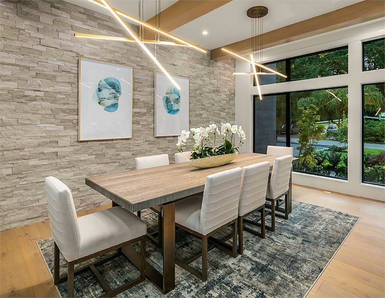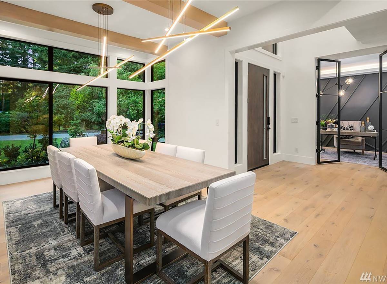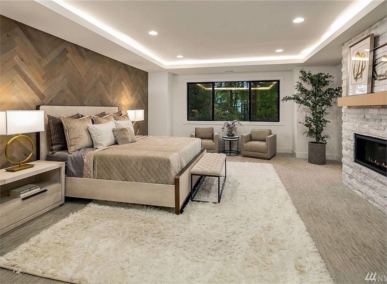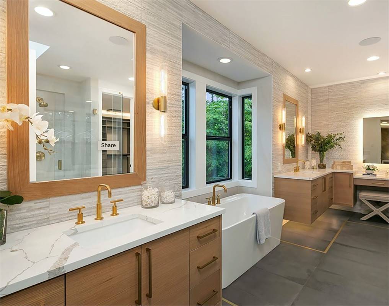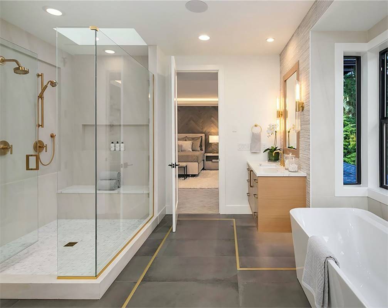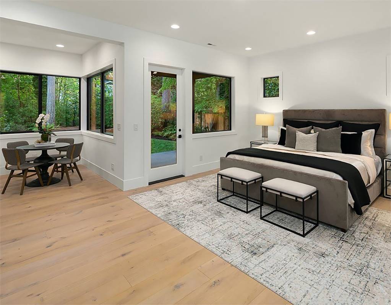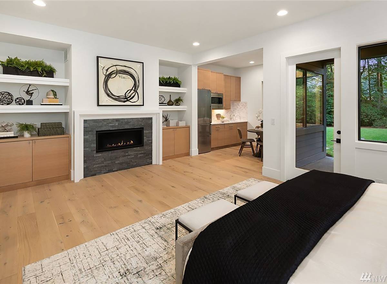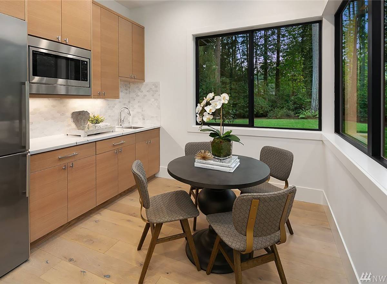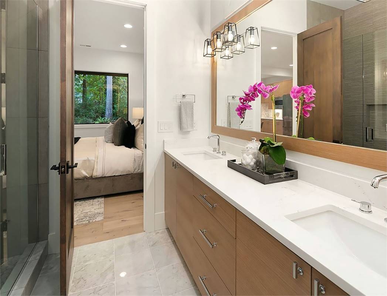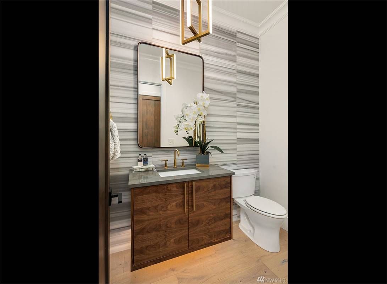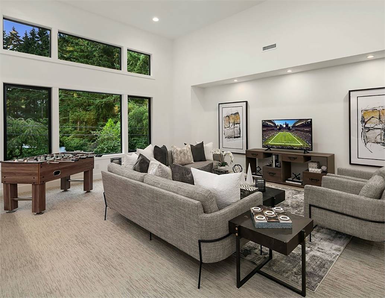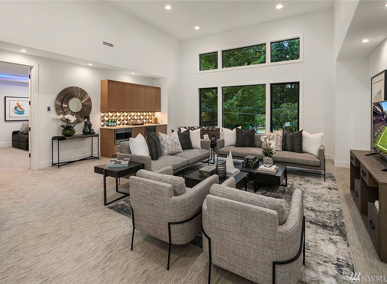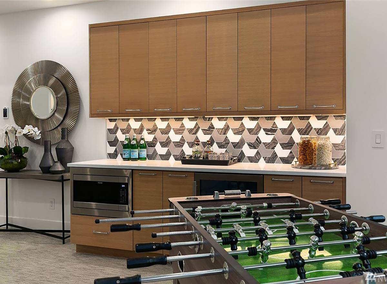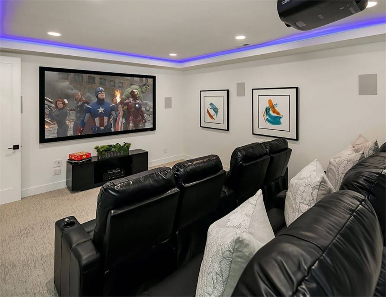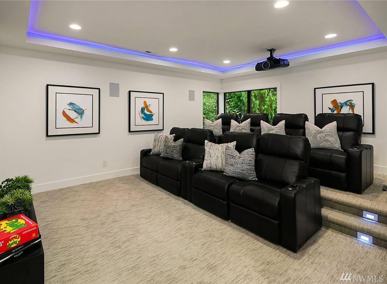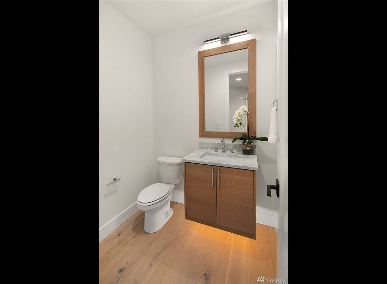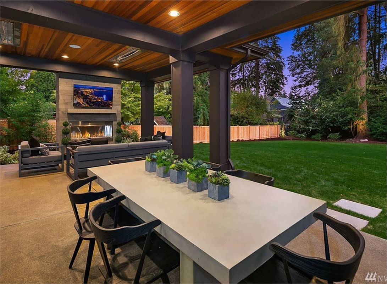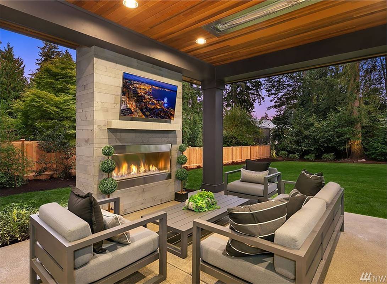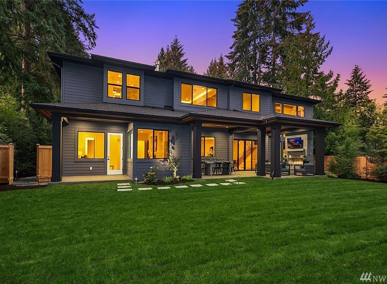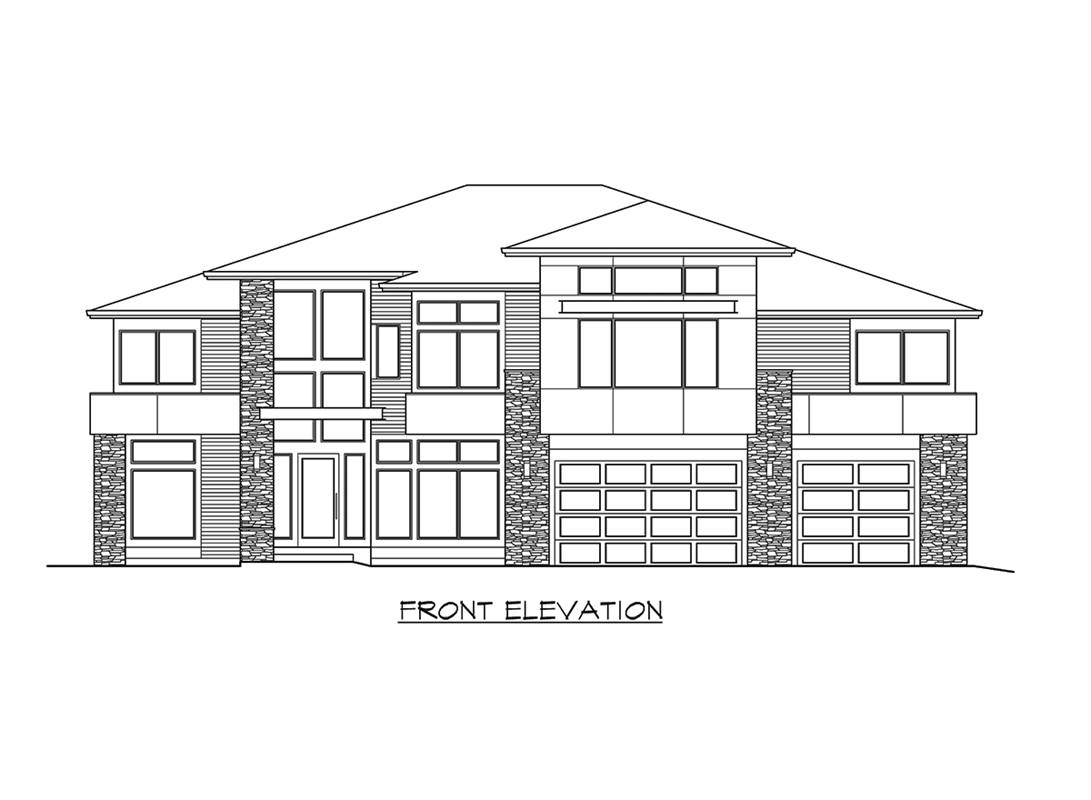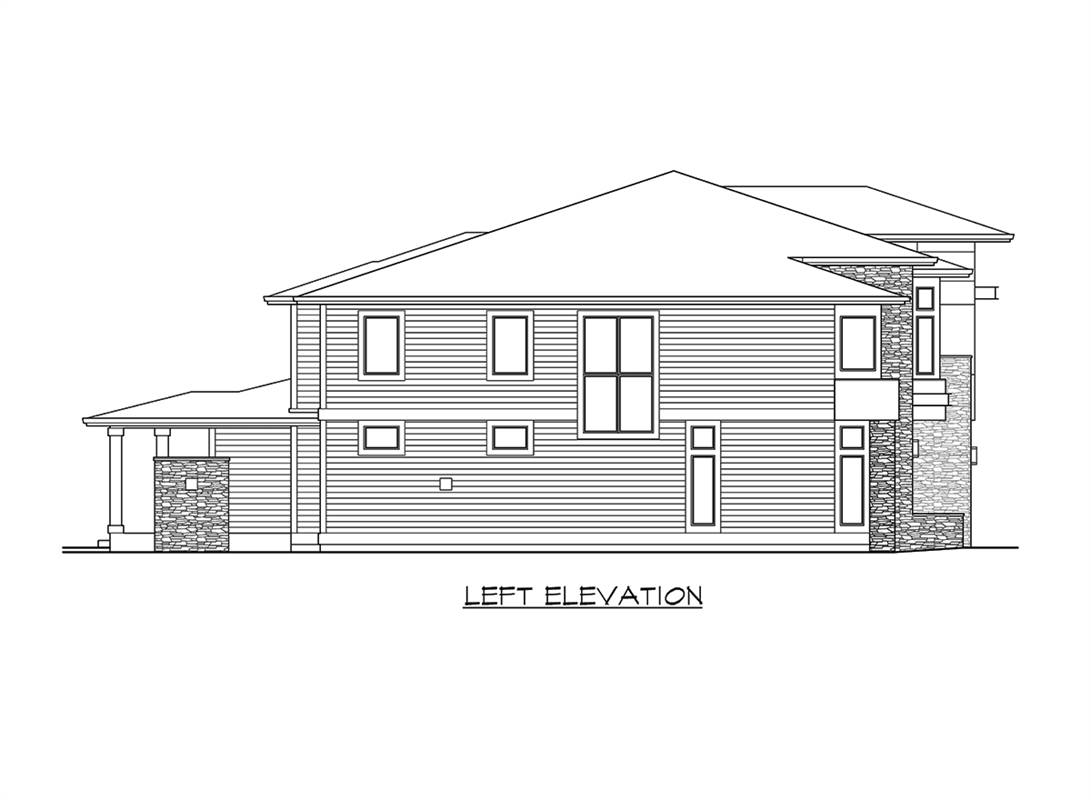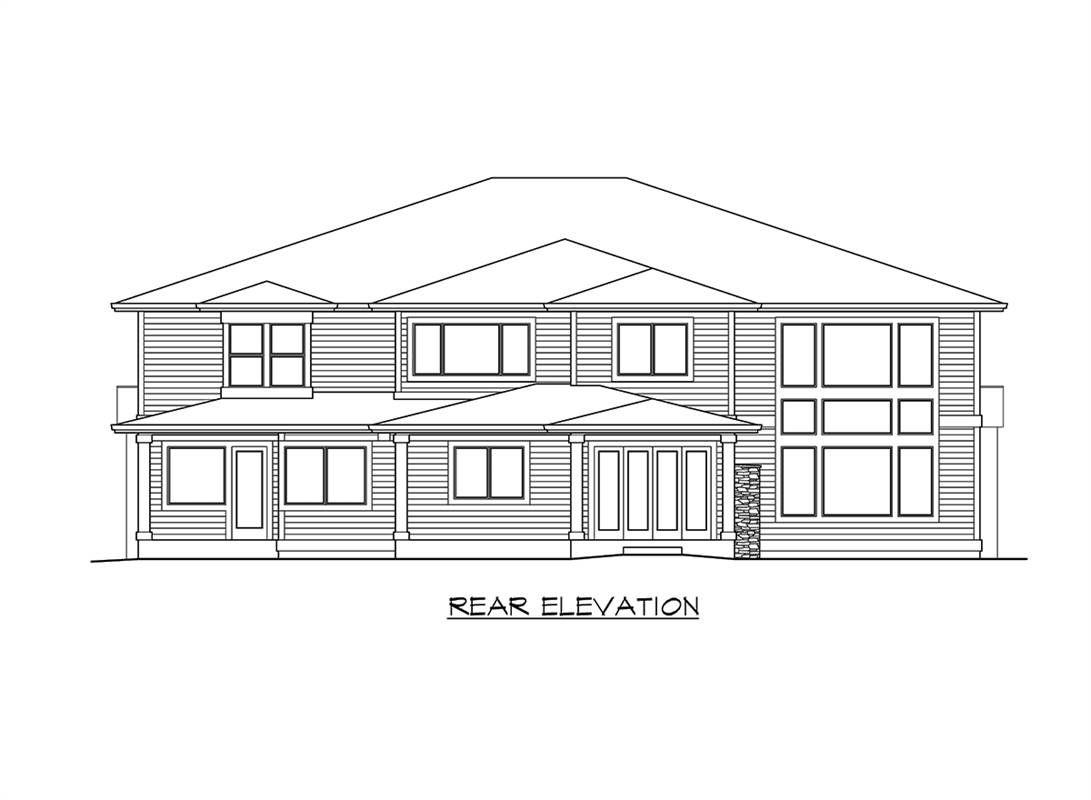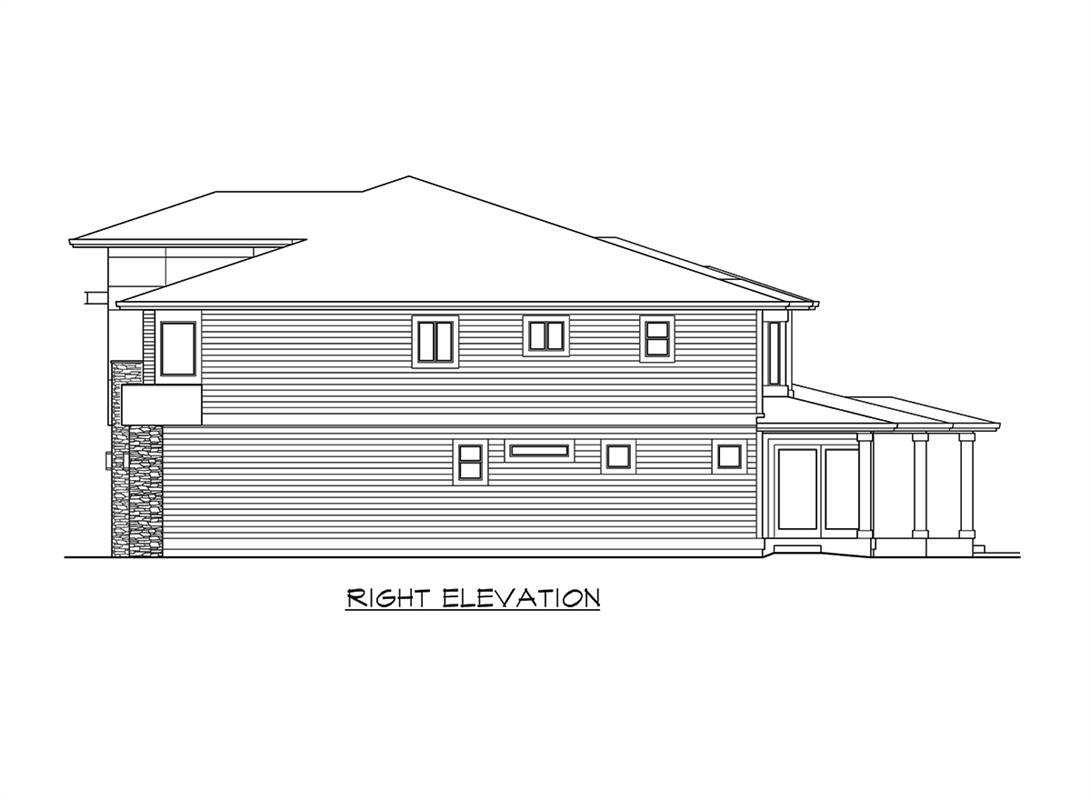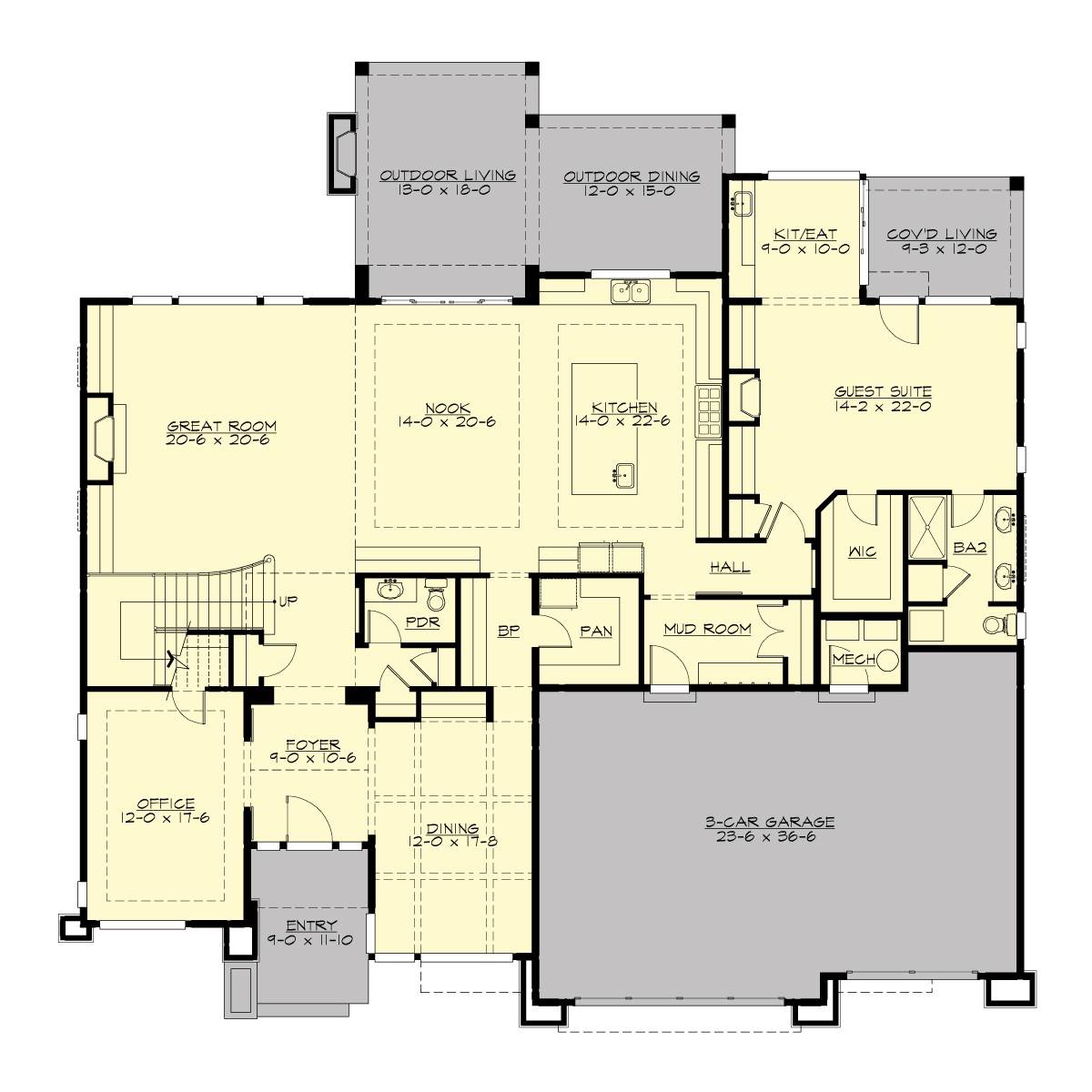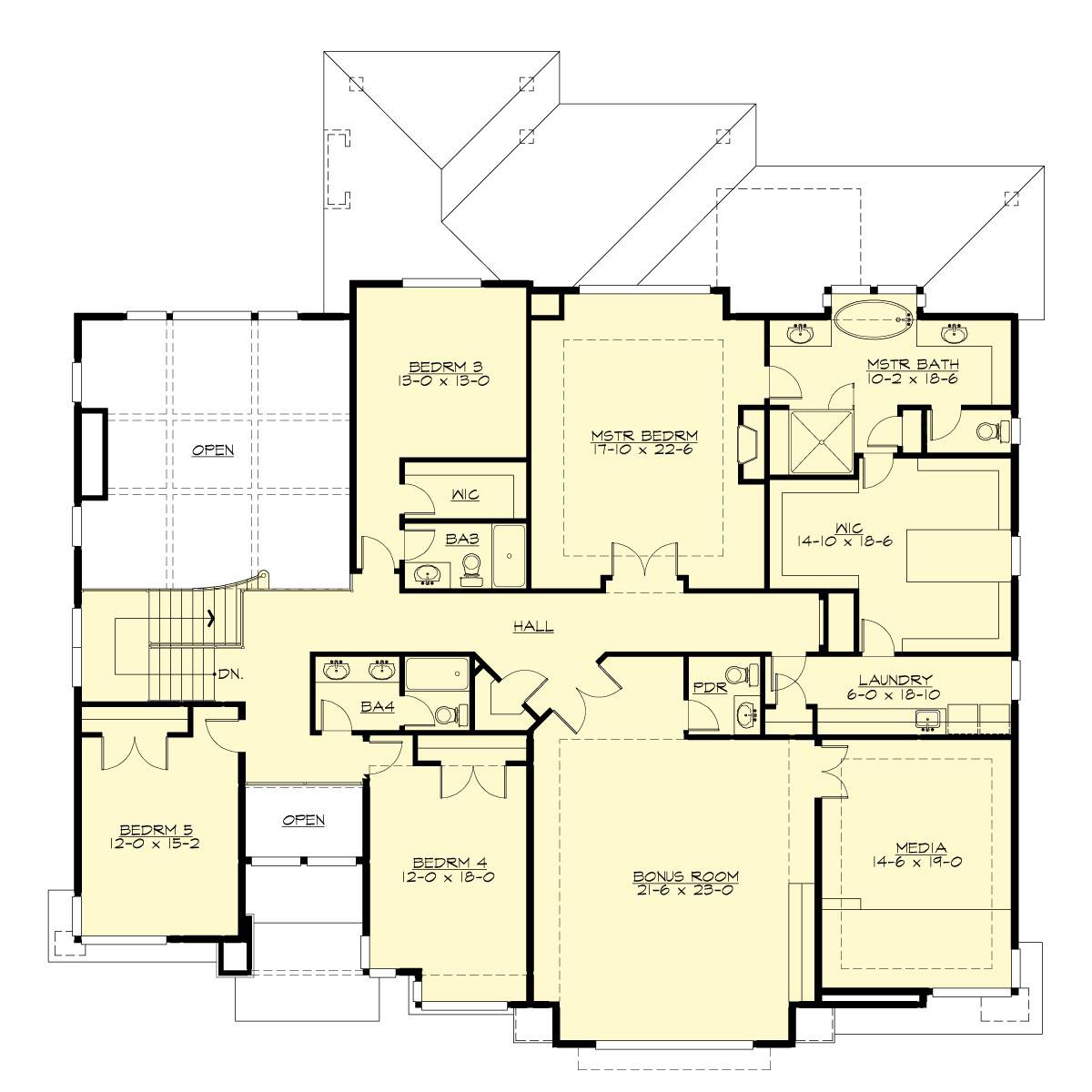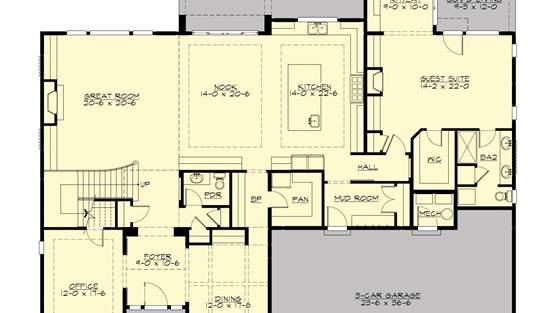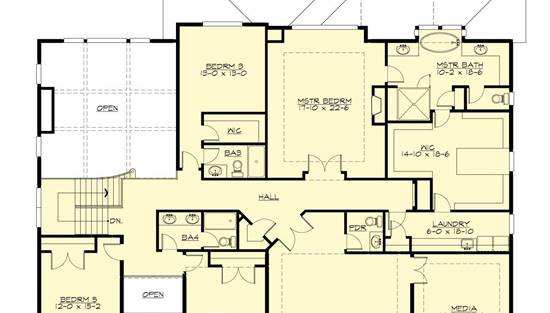- Plan Details
- |
- |
- Print Plan
- |
- Modify Plan
- |
- Reverse Plan
- |
- Cost-to-Build
- |
- View 3D
- |
- Advanced Search
About House Plan 5074:
The beautiful stone accents give this modern five-bedroom house plan a stunning appeal. This plan boasts a total of 6,015 square feet and has two stories. The great room is gorgeous with its high ceiling and huge windows, making the Maclennon residence even more luxurious. The island kitchen features a butler's pantry and has a spacious breakfast nook area. The covered deck also has plenty of space for outdoor dining and activities. The master suite is located on the upper level with a soaking tub, a separate shower, and a walk-in closet. This plan has a den, an office space, several bonus spaces, and a three-car garage, which opens to a mudroom.
Plan Details
Key Features
2 Story Volume
Attached
Bonus Room
Butler's Pantry
Covered Front Porch
Covered Rear Porch
Dining Room
Double Vanity Sink
Exercise Room
Family Room
Fireplace
Foyer
Front-entry
Great Room
Home Office
Kitchen Island
Laundry 2nd Fl
Library/Media Rm
Primary Bdrm Upstairs
Nook / Breakfast Area
Open Floor Plan
Outdoor Living Space
Rec Room
Separate Tub and Shower
Suited for view lot
U-Shaped
Walk-in Closet
Walk-in Pantry
Build Beautiful With Our Trusted Brands
Our Guarantees
- Only the highest quality plans
- Int’l Residential Code Compliant
- Full structural details on all plans
- Best plan price guarantee
- Free modification Estimates
- Builder-ready construction drawings
- Expert advice from leading designers
- PDFs NOW!™ plans in minutes
- 100% satisfaction guarantee
- Free Home Building Organizer
.png)
.png)
