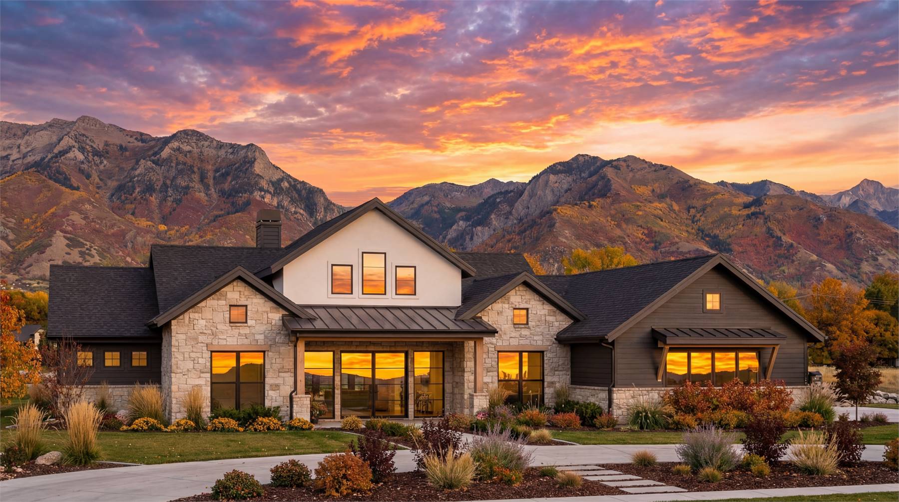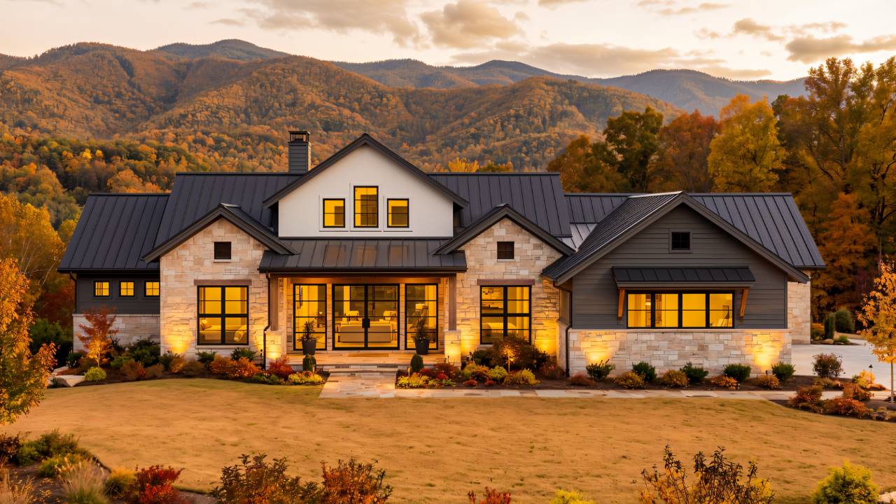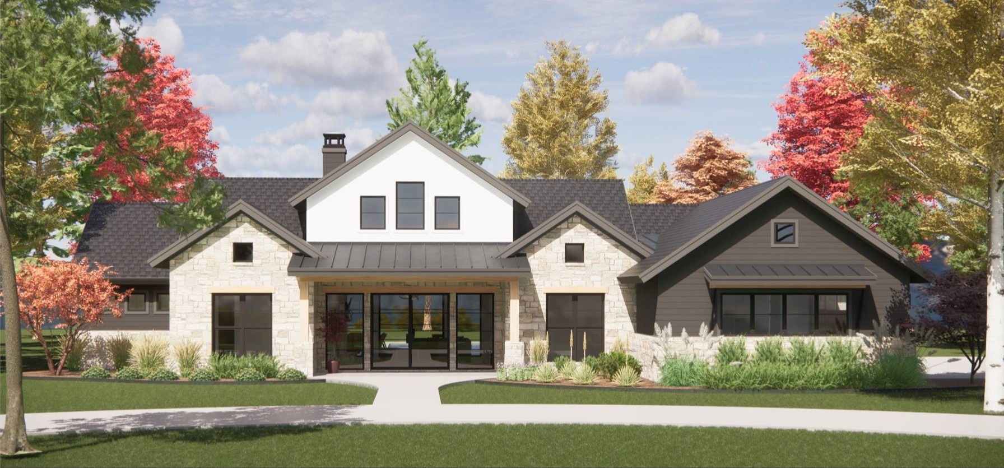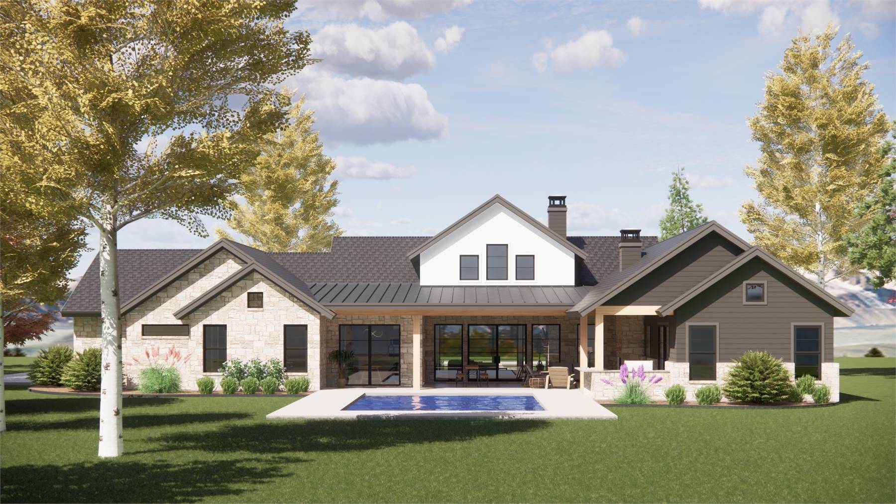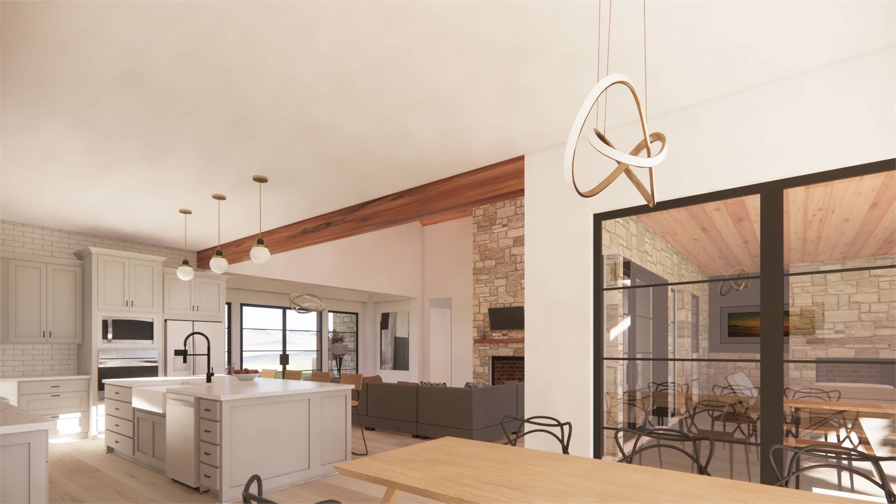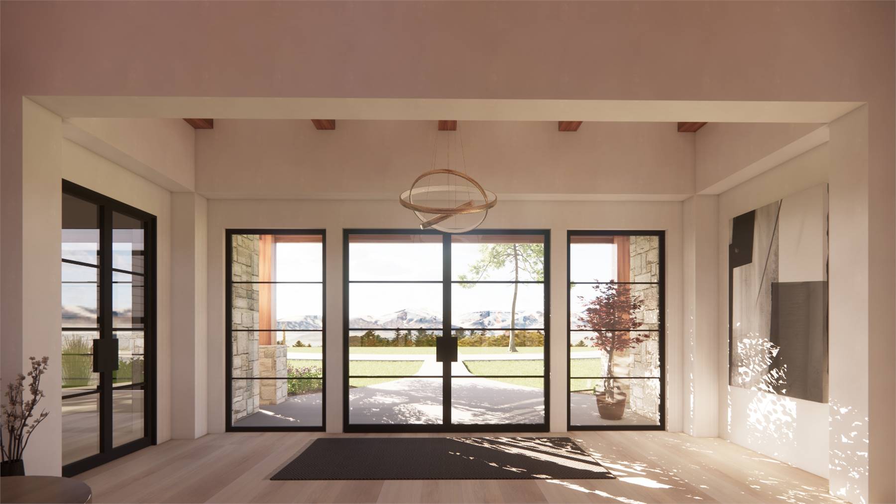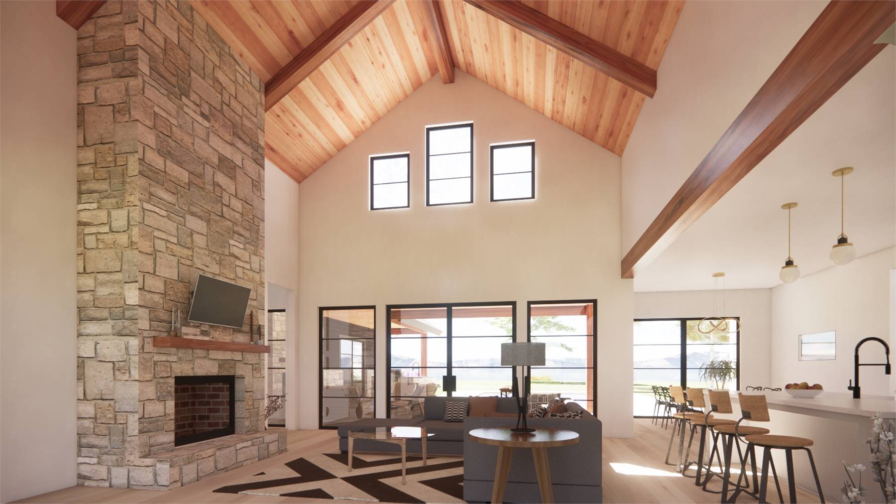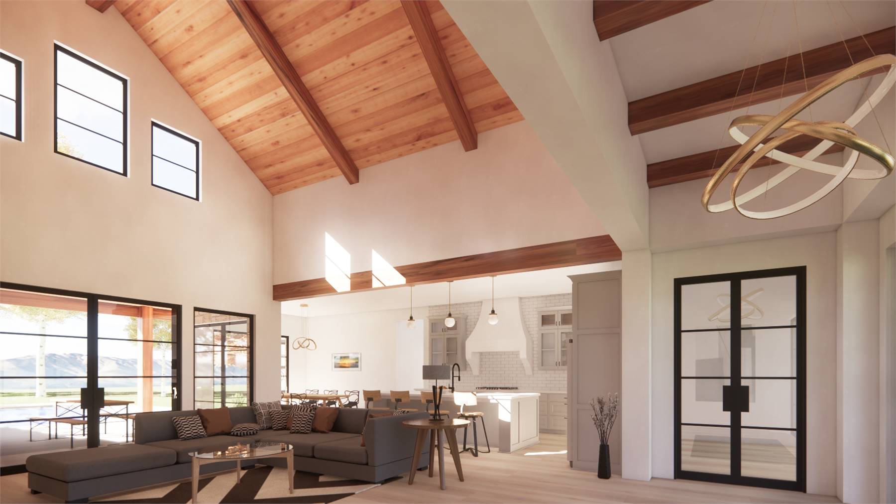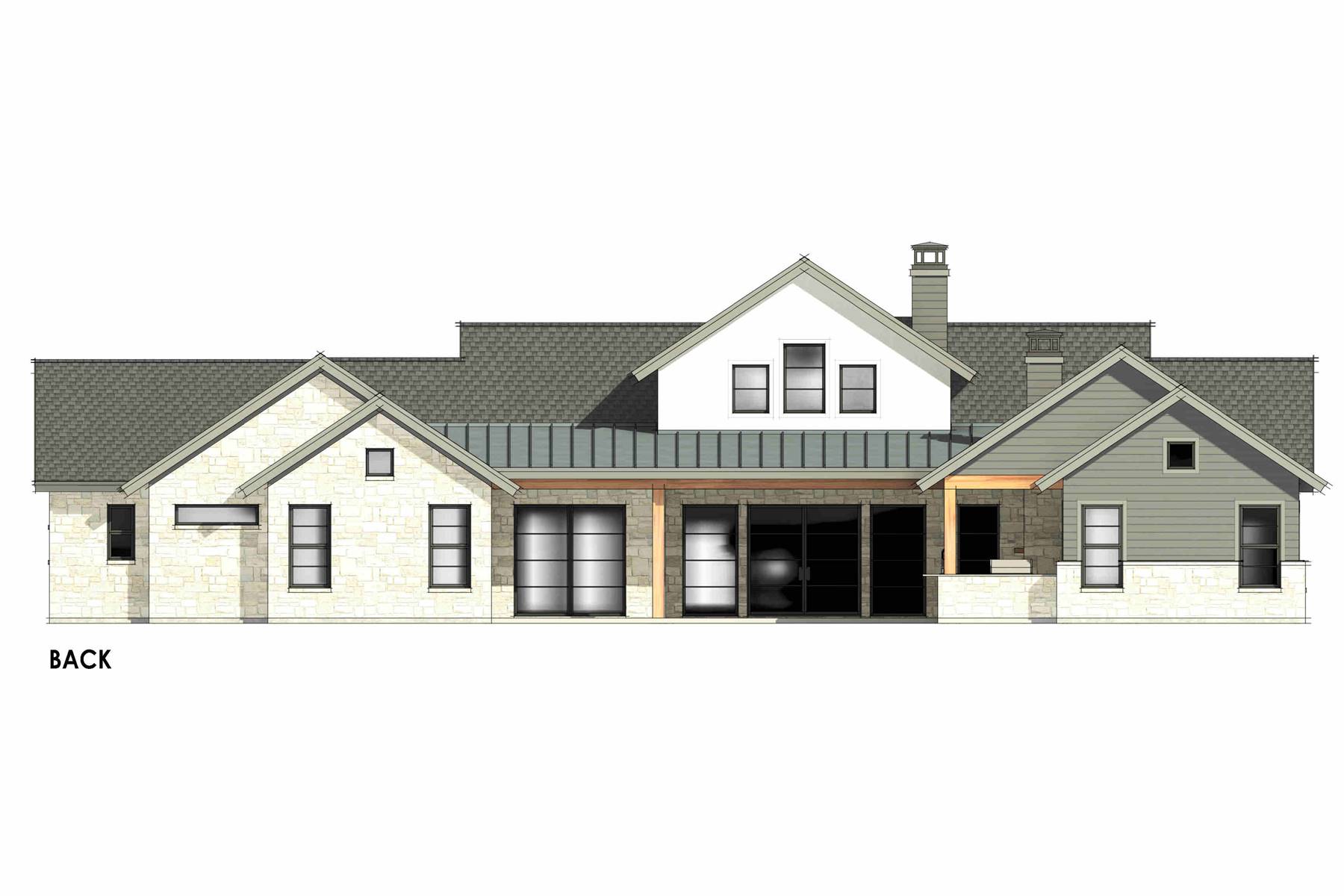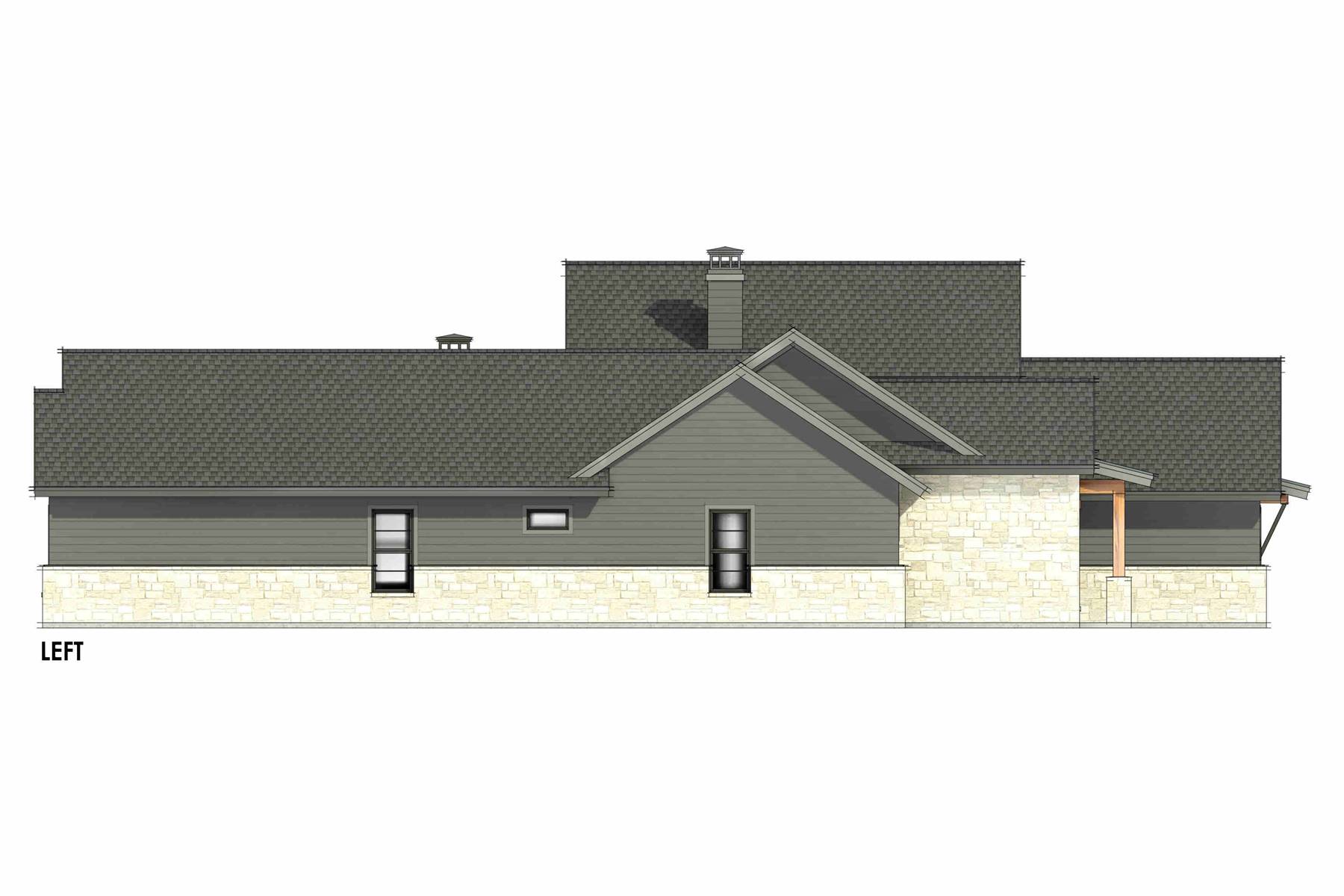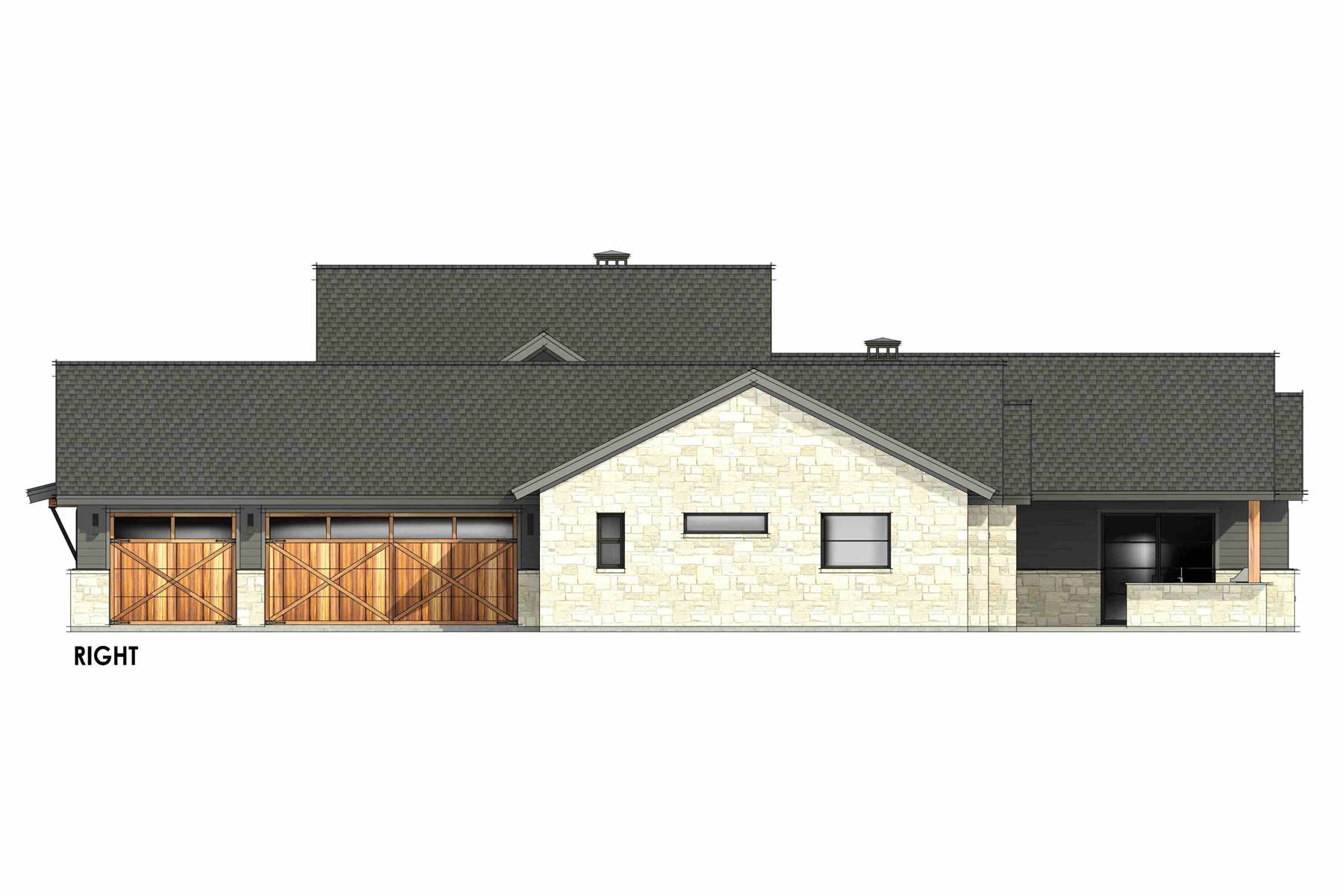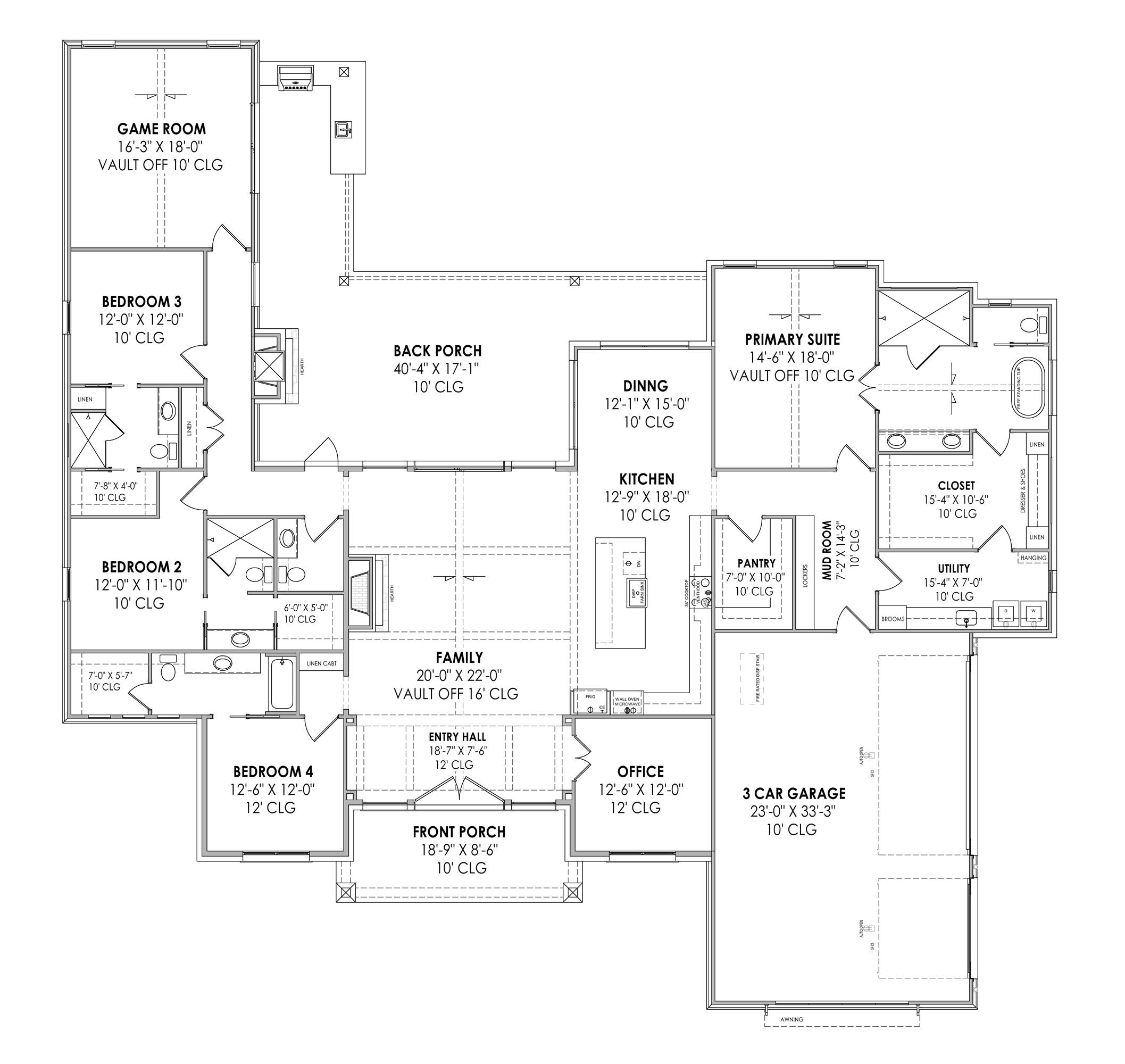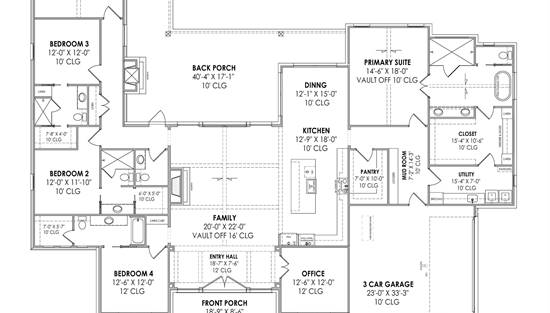- Plan Details
- |
- |
- Print Plan
- |
- Modify Plan
- |
- Reverse Plan
- |
- Cost-to-Build
- |
- View 3D
- |
- Advanced Search
About House Plan 5085:
House Plan 5085 makes a great choice for a family looking for spacious accommodations on one convenient level! The floor plan offers 3,564 square feet with four bedroom suites and plenty of shared spaces. When you enter, there's an office by the entry while the vaulted family room spreads back, open to the island kitchen and dining nook. The primary bedroom suite is tucked behind the kitchen, down the hallway with the pantry, laundry room, and mudroom storage that connects to the garage. Another bedroom suite is placed off the family room while two more are down the hallway that leads to the game room. But that's not all! House Plan 5085 also has a sizable back porch with an outdoor fireplace and kitchen that add even more hosting potential!
Plan Details
Key Features
Attached
Covered Front Porch
Covered Rear Porch
Dining Room
Double Vanity Sink
Family Room
Fireplace
Foyer
Home Office
Kitchen Island
Laundry 1st Fl
Library/Media Rm
Primary Bdrm Main Floor
Mud Room
Open Floor Plan
Outdoor Kitchen
Outdoor Living Space
Rec Room
Separate Tub and Shower
Side-entry
Split Bedrooms
Suited for view lot
Vaulted Ceilings
Vaulted Great Room/Living
Vaulted Primary
Walk-in Closet
Walk-in Pantry
Build Beautiful With Our Trusted Brands
Our Guarantees
- Only the highest quality plans
- Int’l Residential Code Compliant
- Full structural details on all plans
- Best plan price guarantee
- Free modification Estimates
- Builder-ready construction drawings
- Expert advice from leading designers
- PDFs NOW!™ plans in minutes
- 100% satisfaction guarantee
- Free Home Building Organizer
(2).png)
(5).png)
